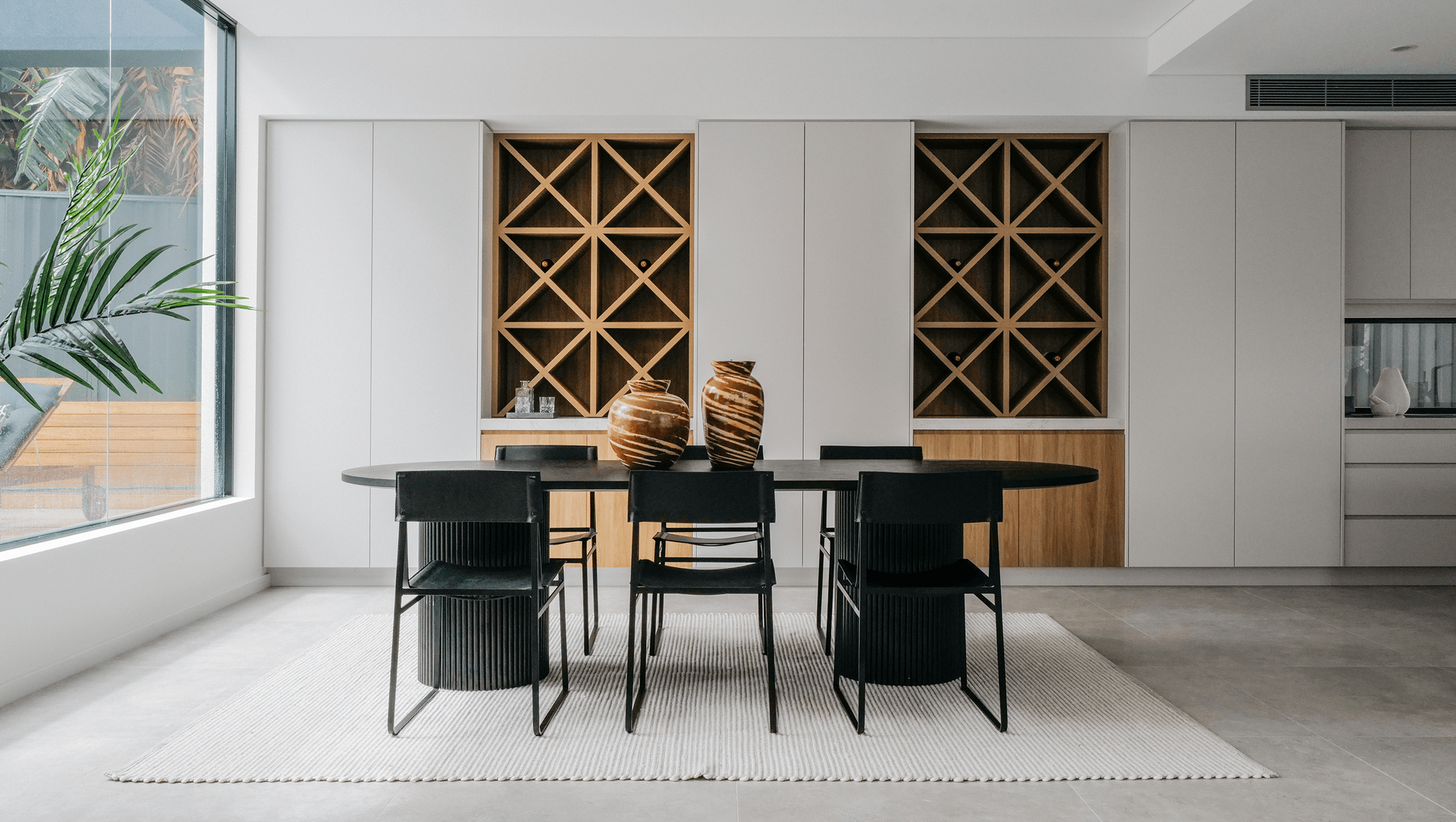About
Putney Residence.
A sanctuary-like residence that harmonizes light, functionality, and connectivity, featuring a spacious foyer, seamless indoor-outdoor flow, and a stunning landscape with unobstructed views.
- Title:
- Putney Residence
- Interior Designer:
- Ambit Curator
- Category:
- Residential/
- Interiors
- Photographers:
- David Li Photography
Project Gallery

Putney Residence - House Tour
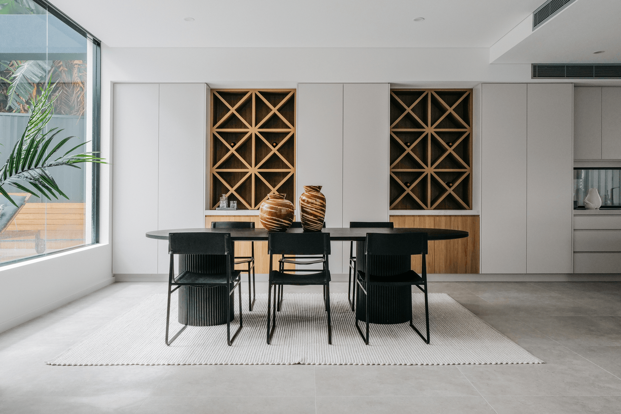
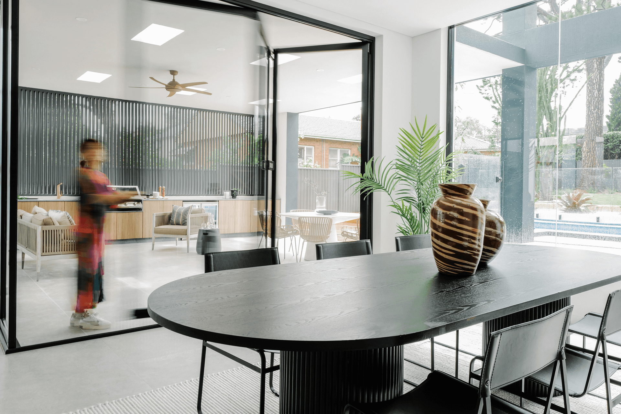


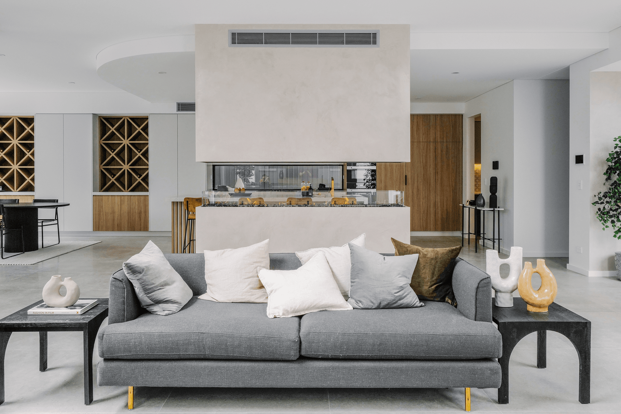
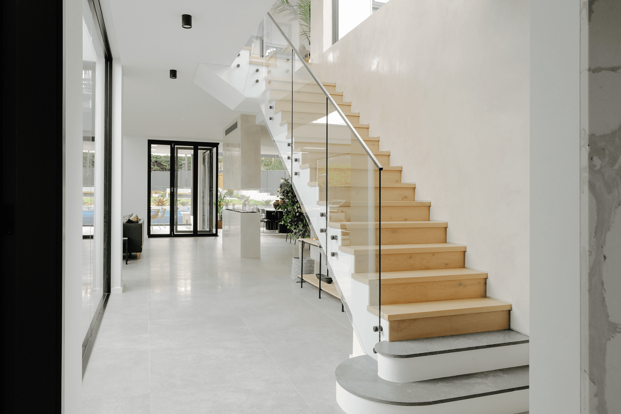
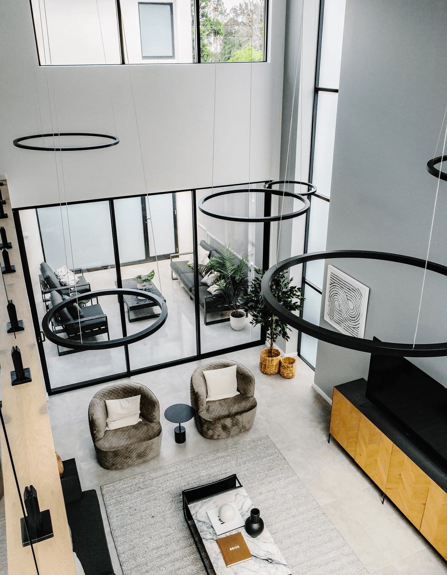
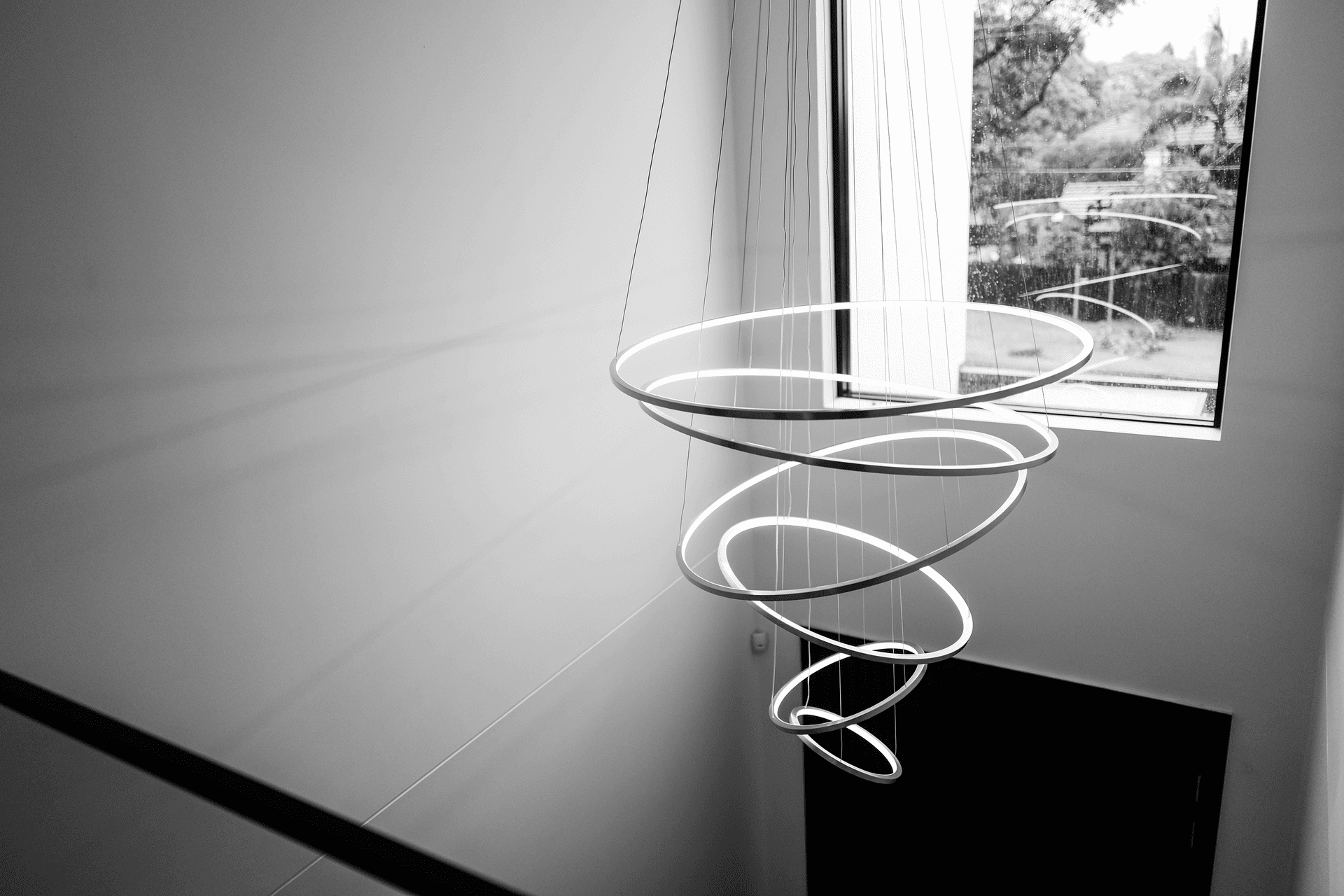
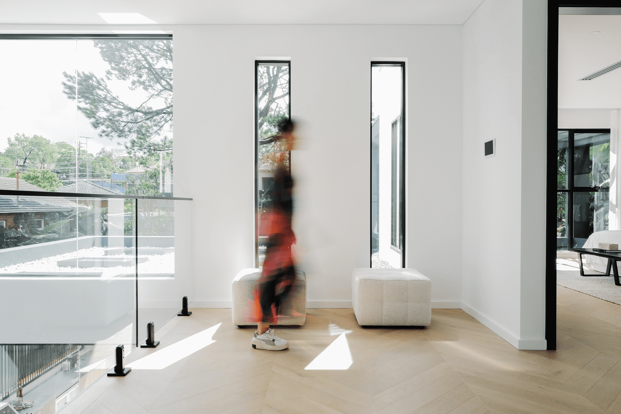
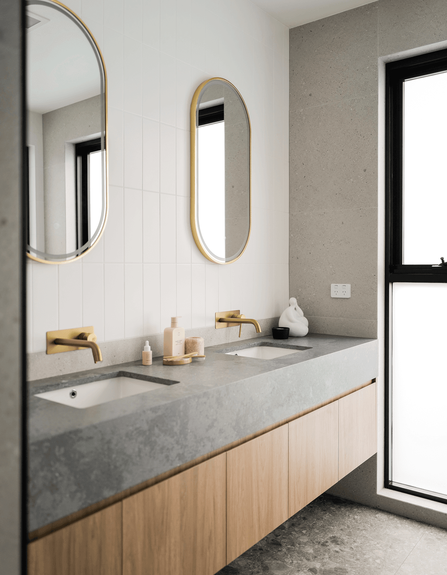
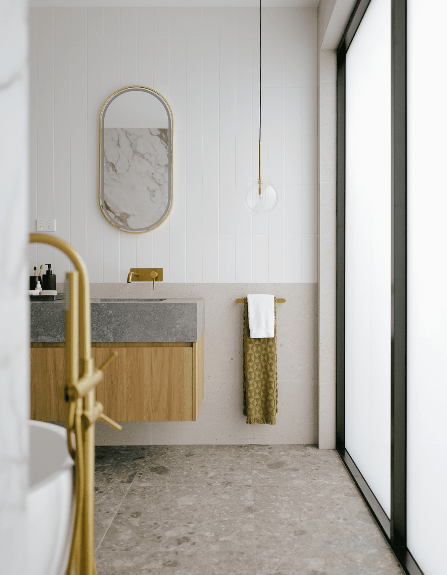
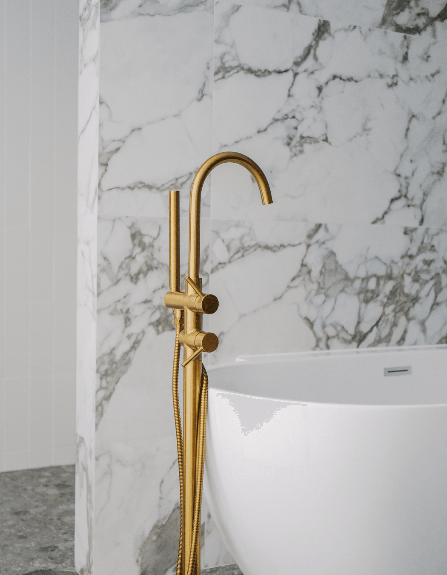
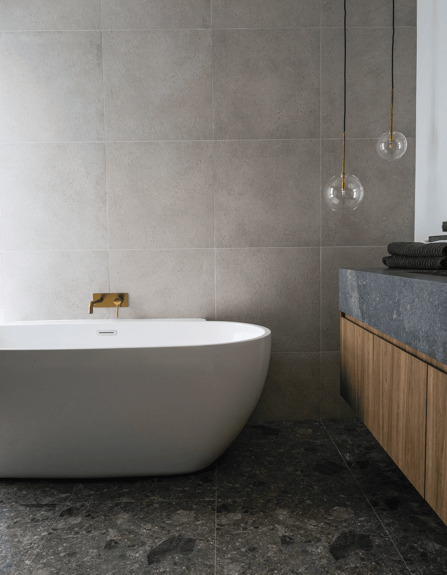
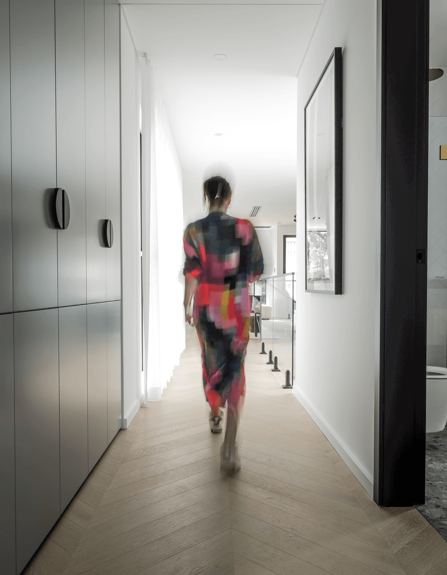
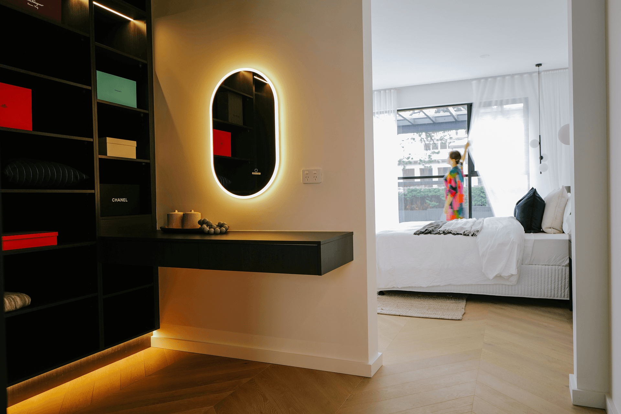
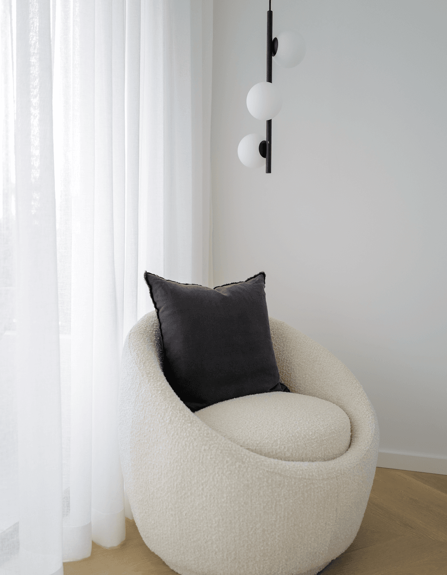
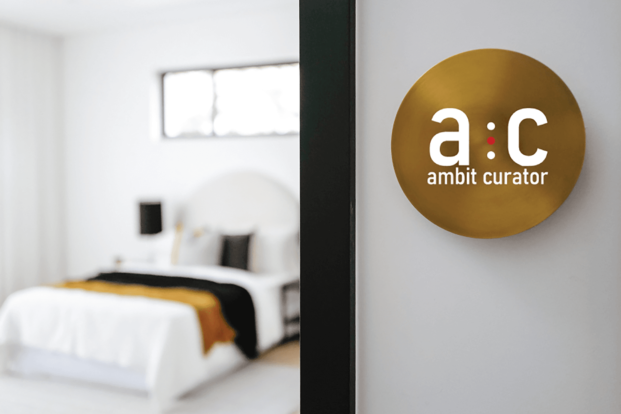

Views and Engagement
Professionals used

Ambit Curator. Ambit Curator is a founder-led Interior Architecture Studio that focuses on creating innovative and unique spaces where brand expression, functionality and longevity are key.
As a multi-disciplinary Interior Architecture Studio, our central approach to every project is to create a space where the end-users feel connected and proud. Our innovative projects enhance how people interact with their work environment to achieve business, people, space, and brand objectives.At Ambit Curator, we also create immersive collaborative relationships with our Clients, and design to accommodate future growth.Great clients and innovative designers make successful projects.We are here to create that success with you
Year Joined
2022
Established presence on ArchiPro.
Projects Listed
17
A portfolio of work to explore.
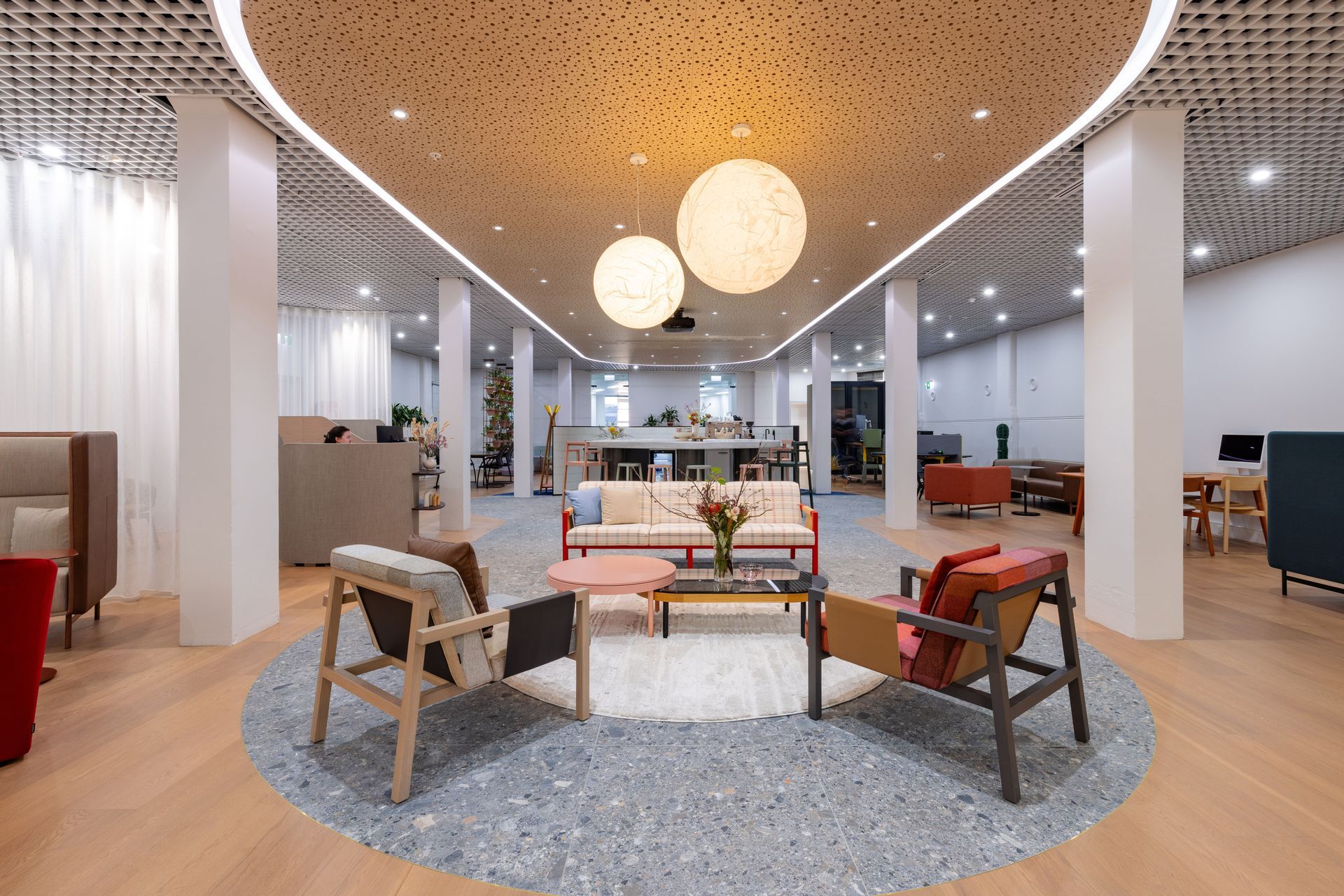
Ambit Curator.
Profile
Projects
Contact
Project Portfolio
Other People also viewed
Why ArchiPro?
No more endless searching -
Everything you need, all in one place.Real projects, real experts -
Work with vetted architects, designers, and suppliers.Designed for New Zealand -
Projects, products, and professionals that meet local standards.From inspiration to reality -
Find your style and connect with the experts behind it.Start your Project
Start you project with a free account to unlock features designed to help you simplify your building project.
Learn MoreBecome a Pro
Showcase your business on ArchiPro and join industry leading brands showcasing their products and expertise.
Learn More