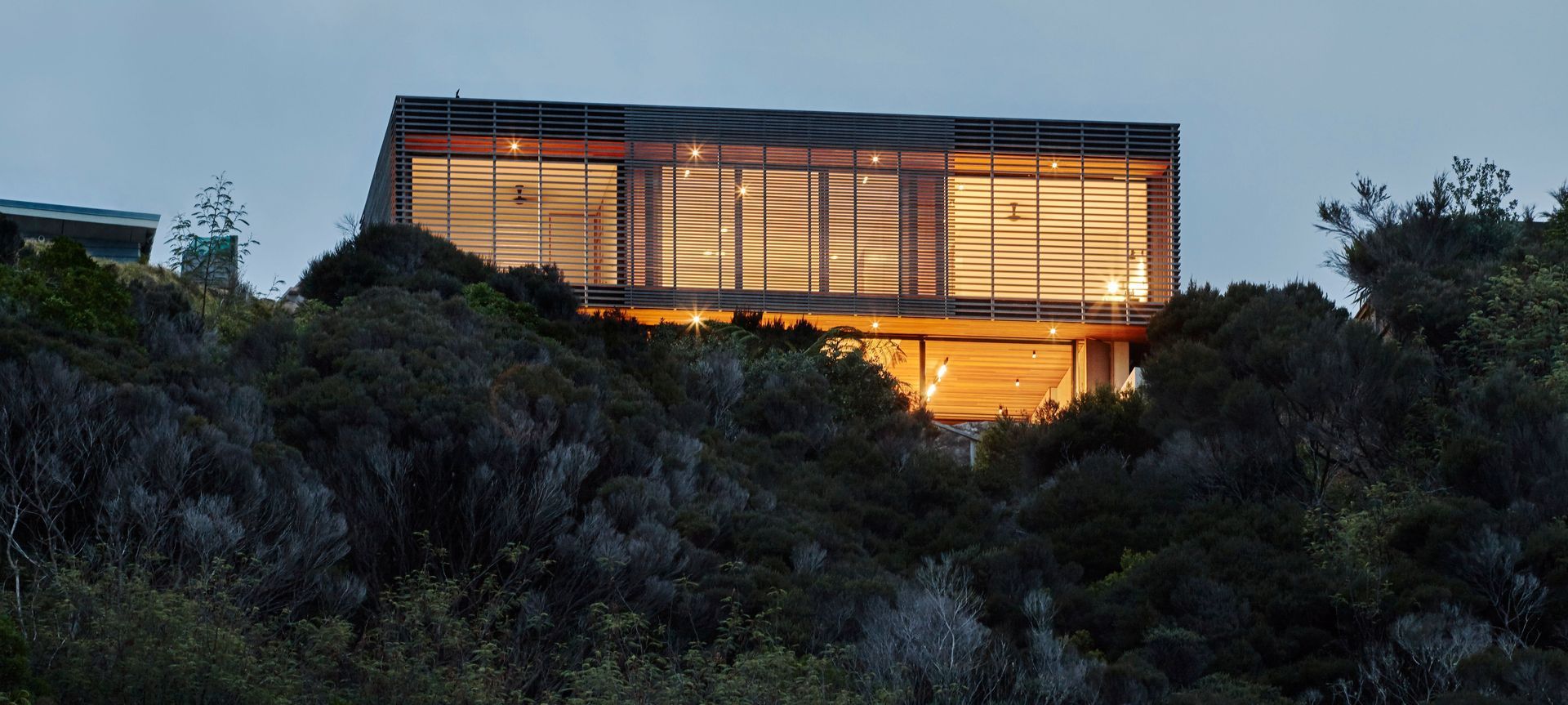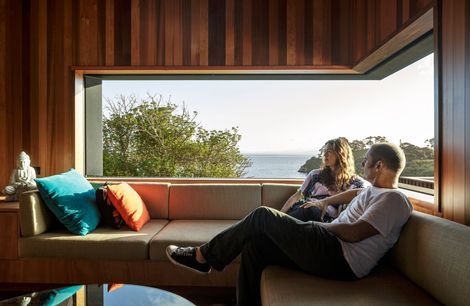
Rangiputa Bach
Design: Herbst Architects / Photography: Jackie Meiring
Perched at the edge of a steep drop down towards Rangiputa Bay on the Karikari Peninsula, Rangiputa Bach combines relaxing holiday vibes with spectacular sea views.
Designed by Auckland-based architectural firm Herbst Architects, Rangiputa Bach is located on a suburban site overlooking the sea with views to the north. The structure is a standalone building that shares its site with an existing beach house at the rear. In order to provide a greater sense of seclusion and solitude for those that dwell within Rangiputa Bach, a separation from the existing building was created by cutting into the slope to form a half-level change, resulting in increased privacy and expansive views of the bay.
Due to the site's restricted building area, Rangiputa Bach is a double-storey house. The double-storey structure accommodates all the spatial requirements of the home, whilst keeping the size of the overall footprint to a minimum. The first floor houses the bedrooms and bathrooms and is encased in timber screening. Softening the appearance of the façade, the timber screening also provides a level of privacy and allows striated beams of natural light to flood into the space. The ground floor takes on the form of an open-plan glazed enclosure and is home to the kitchen and living areas. Large expanses of windows and glass sliding doors welcome the sun, views and sea breeze into the space, establishing a strong connection between the home and its coastal surroundings.
The interior features a contemporary design with a natural palette consisting of timber, stone and black metal detailing. The warm-toned timber creates a cosy and inviting atmosphere whilst the paved stone flooring connects the living area to the outdoor entertaining area. Small pops of colour appear in the kitchen and bathroom where variations of turquoise tiles were utilised, mimicking the hues of the sea.
The presence of large expanses of glazing throughout Rangiputa Bach allows full access to bay views and an abundance of natural light, therefore a pared-back and minimal lighting scheme was selected. Modern and elegant adjustable fixtures finished in black were selected and featured throughout the ground floor. A section of magnetic profile fitted with wallwash modules and adjustable spotlights was utilised, allowing for functionality and easy reconfiguration. A warm 2700K colour temperature was featured throughout the home, highlighting the natural tones of the timber details whilst creating an inviting and relaxed ambience.
Through clever architectural choices, Herbst Architect's design for Rangiputa Bach offers its residents a private and secluded place to relax and unwind whilst taking in those captivating bay views.
Professionals used in Rangiputa Bach
More projects by Inlite
About the
Professional

Inlite serves New Zealand’s architectural design and engineering community with detailed lighting solutions in an environment where ever increasing demands on lighting efficiency, control, light quality, and budget compliance are paramount to the successful implementation of any design brief.
With an emphasis on the latest in European luminaire design and light source technology, Inlite provides designers with comprehensive and integrated solutions for projects large and small, from residential to hospitality, commercial office fit out, retail, facade illumination, and public space lighting.
- ArchiPro Member since2018
- Follow
- Locations
- More information







