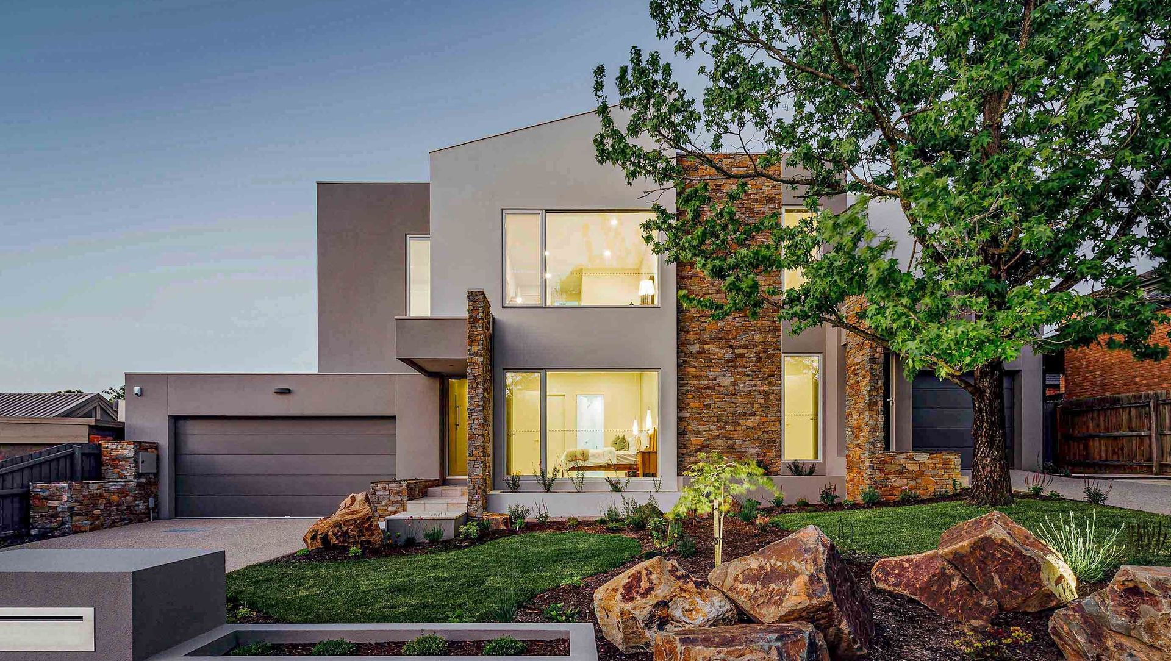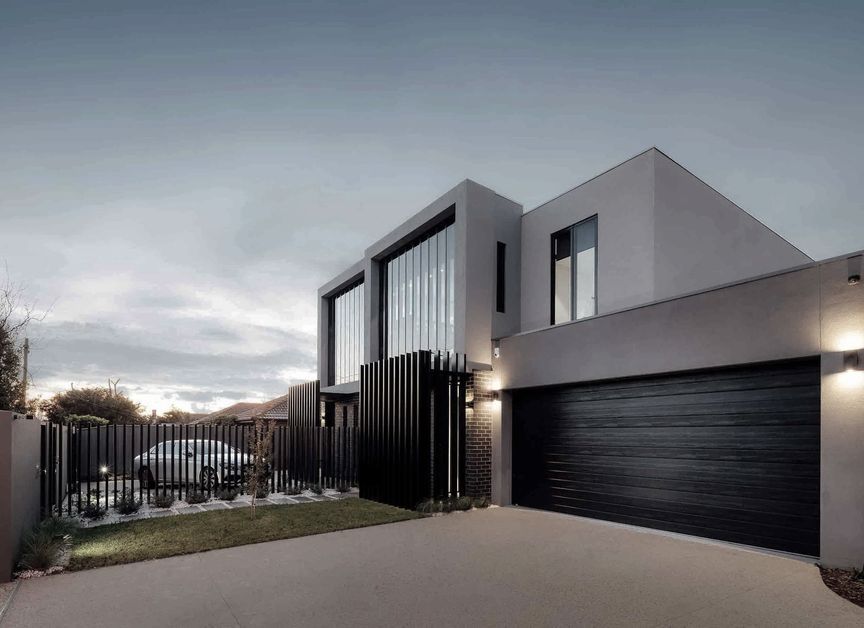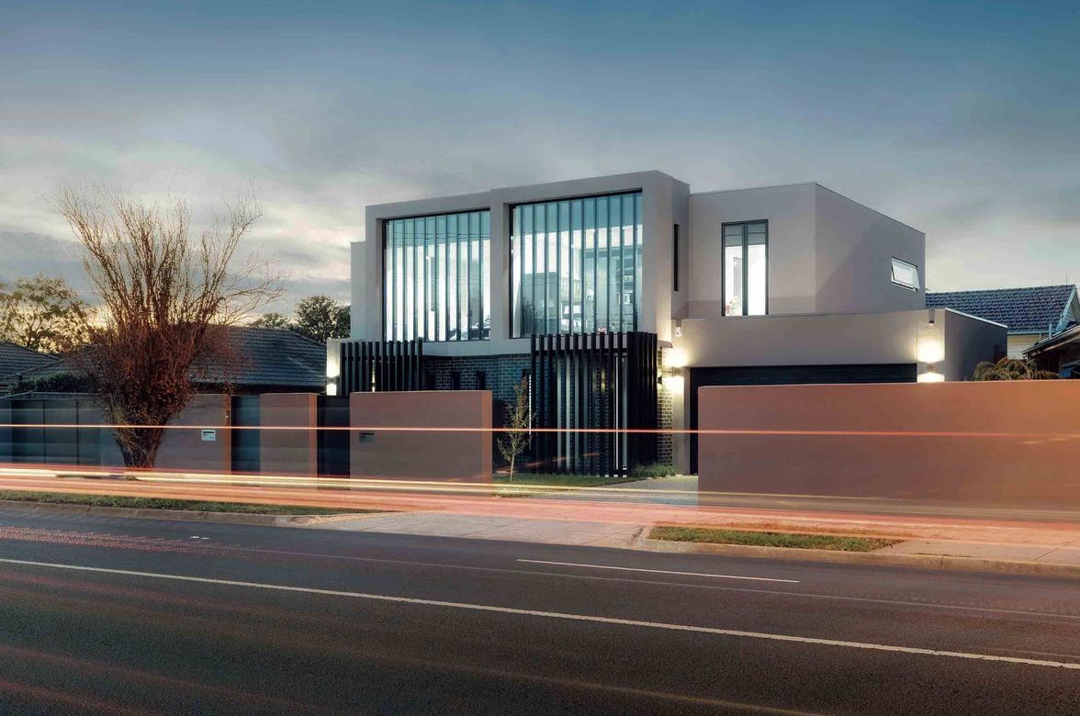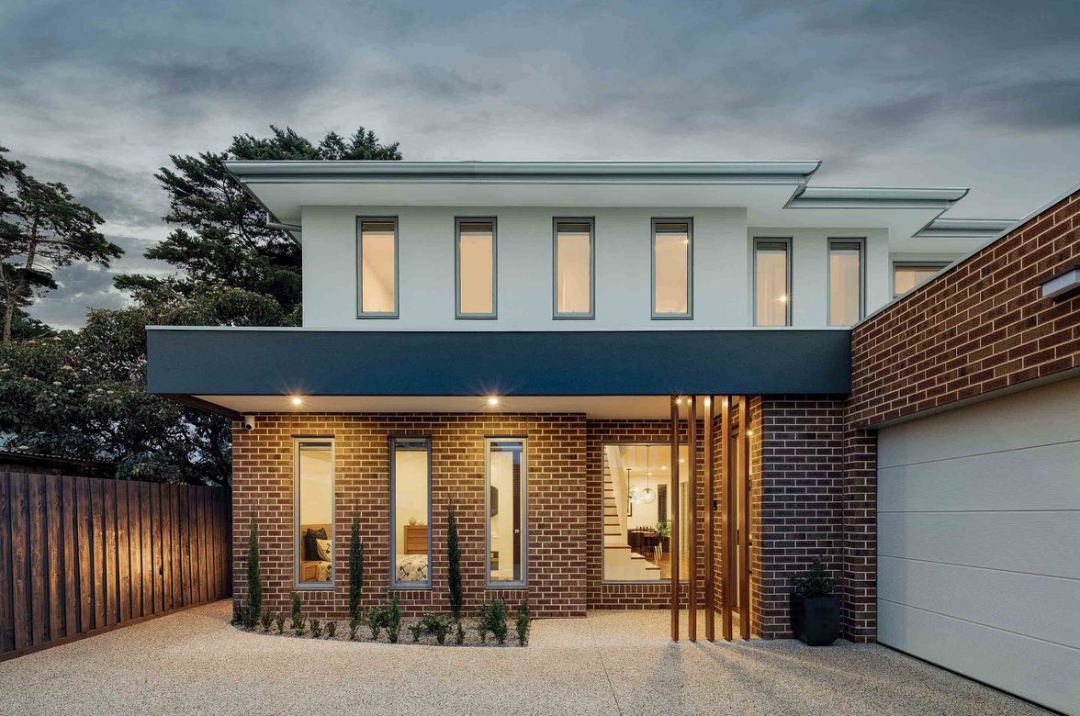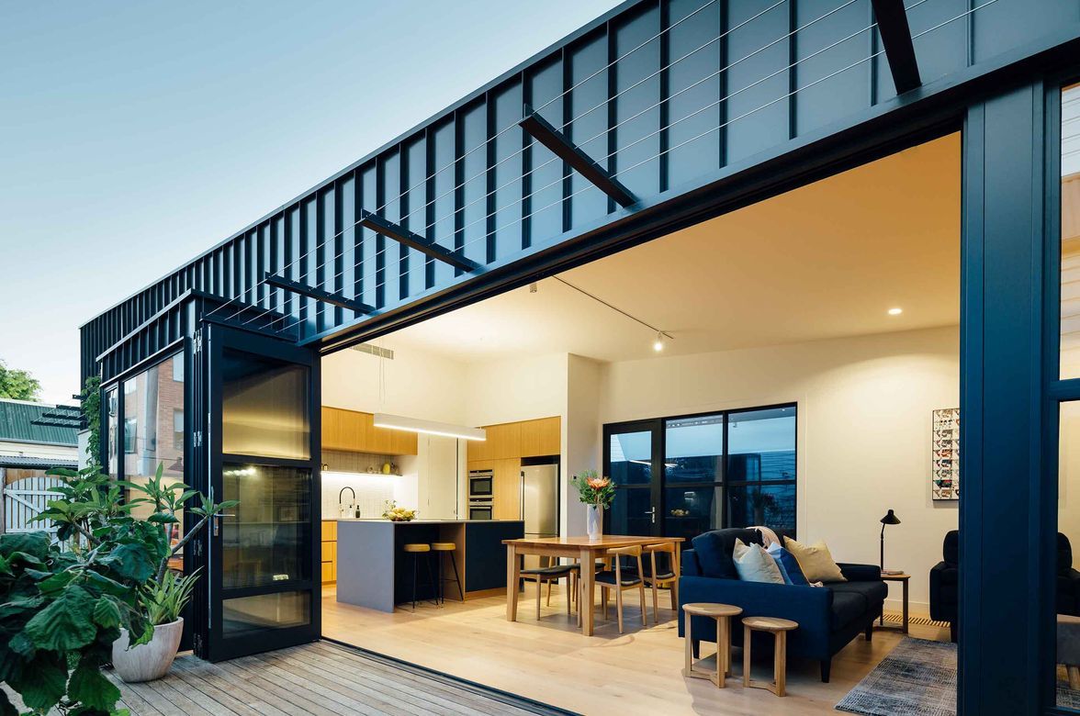About
Raynes St.
ArchiPro Project Summary - A thoughtfully designed dual occupancy home that preserves cherished trees, creating a harmonious blend of nature and architecture while maintaining the illusion of a single residence through innovative use of materials and land slope.
- Title:
- Raynes St
- Architect:
- Evan Kamvissis Architecture
- Category:
- Residential/
- New Builds
Project Gallery
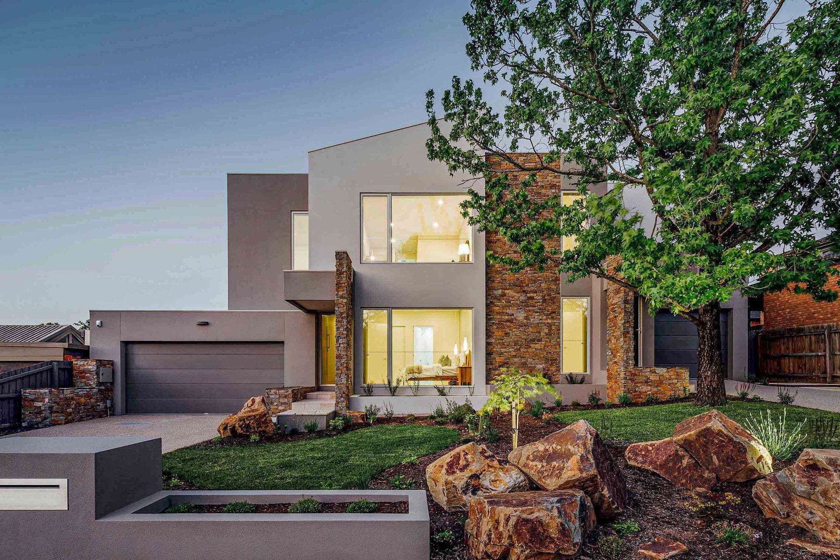
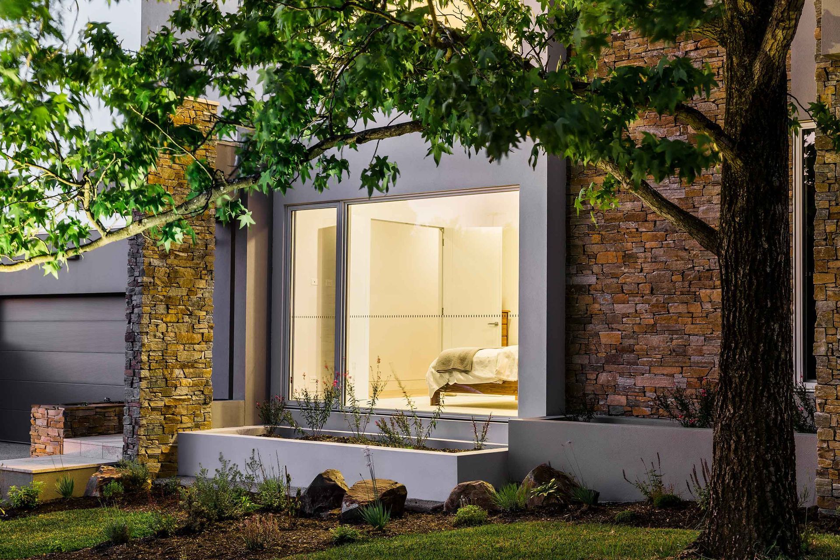
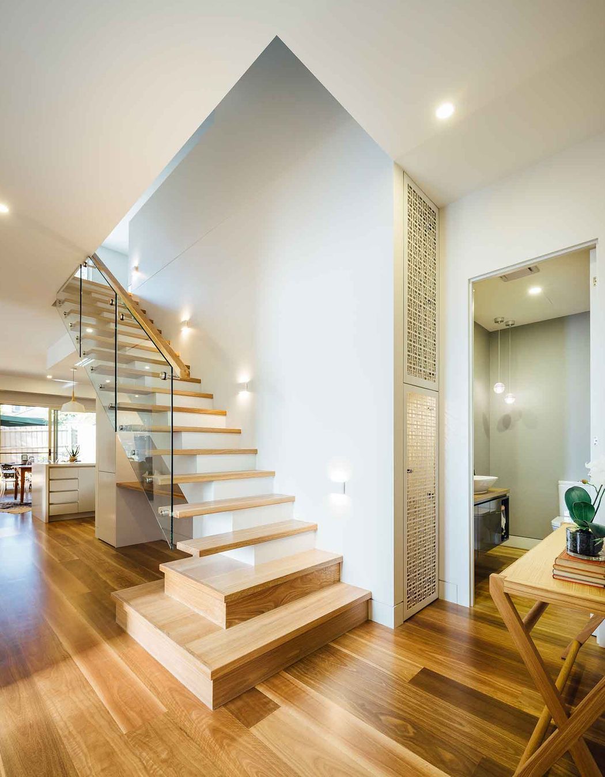
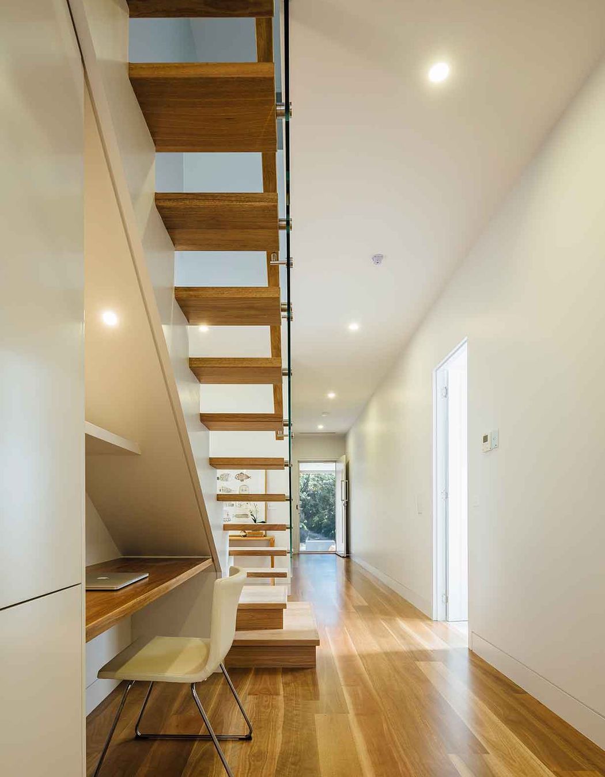
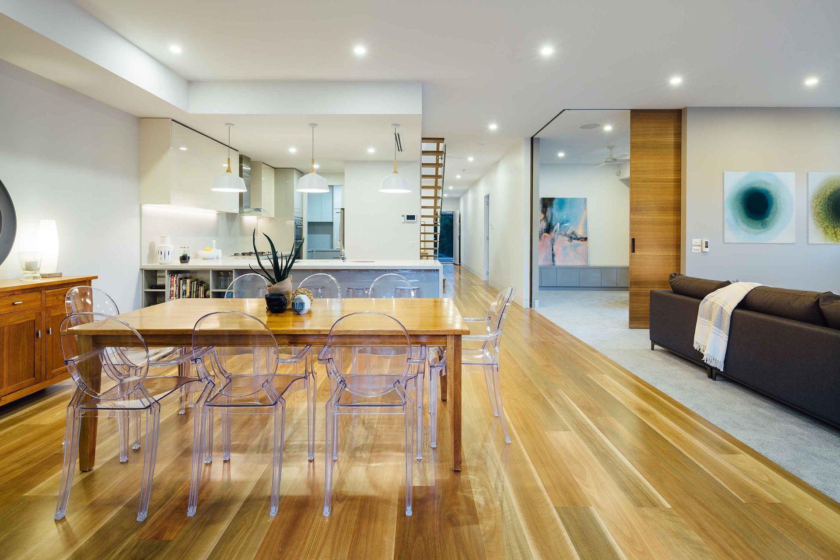
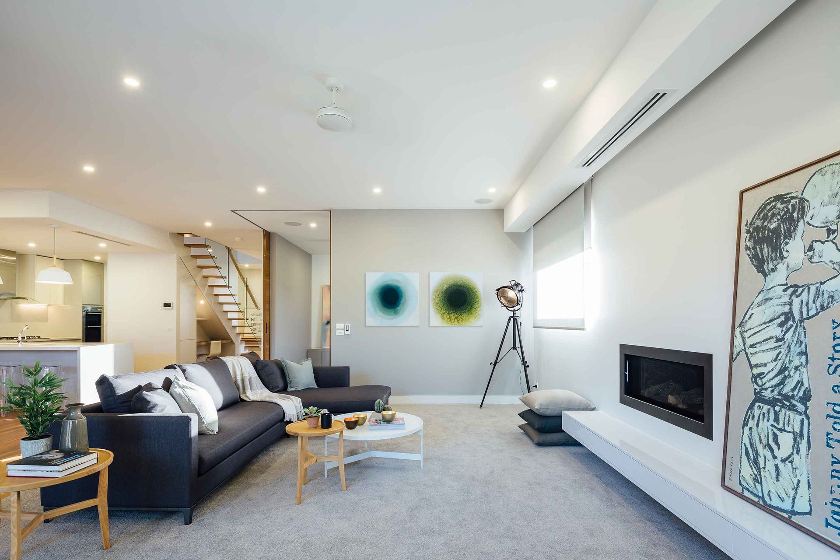
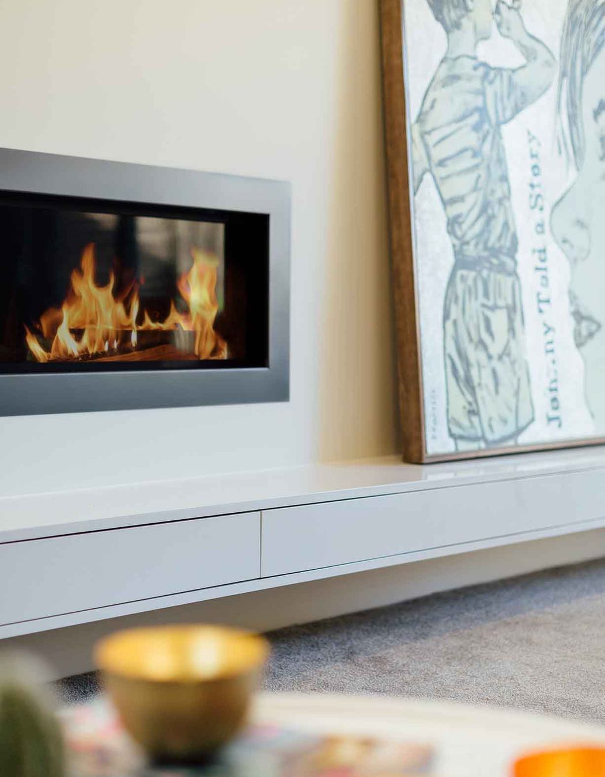
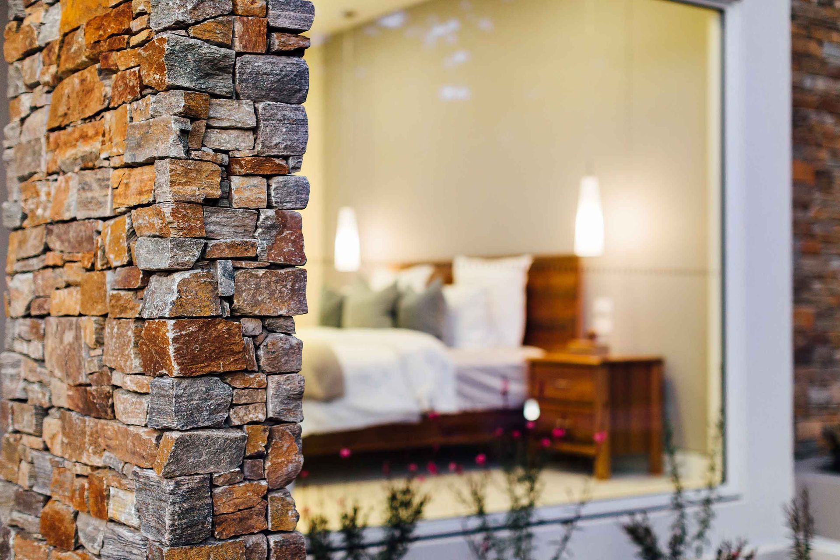
Views and Engagement

Evan Kamvissis Architecture. Evan Kamvissis Architecture is a boutique firm driven by creativity, culture, and context. Underpinned by these guiding principles, Evan designs homes that draw on their natural and urban surroundings yet intimately reflect the lives of the people within them.
COLLABORATIVE, CONSIDERED DESIGNDesign has always been an integral part of Evan’s life. Growing up in the country, he experienced a humble upbringing framed by inspiring architecture, living in a home designed around the sun — by an architect he admired, respected, and would later work alongside. This light and love-filled house in rural Victoria became a space of joy, play, and freedom to explore his creativity — the beginning of his adoration for design and its intrinsic relationship with the people who interact with it.
WHEN BUILT AND NATURAL ENVIRONMENTS COLLIDEEvan works with nature’s elements to enhance the built form. Every detail is considered — from the way the light falls, the reflections and shadows it casts, to how the materials absorb or distribute warmth, to the delicate relationship between manmade buildings and the natural environment beyond their walls. To Evan, great architecture is about balance. It’s about relationships. It’s about the people who live, work, and flourish within the spaces he designs.
Year Joined
2022
Established presence on ArchiPro.
Projects Listed
4
A portfolio of work to explore.
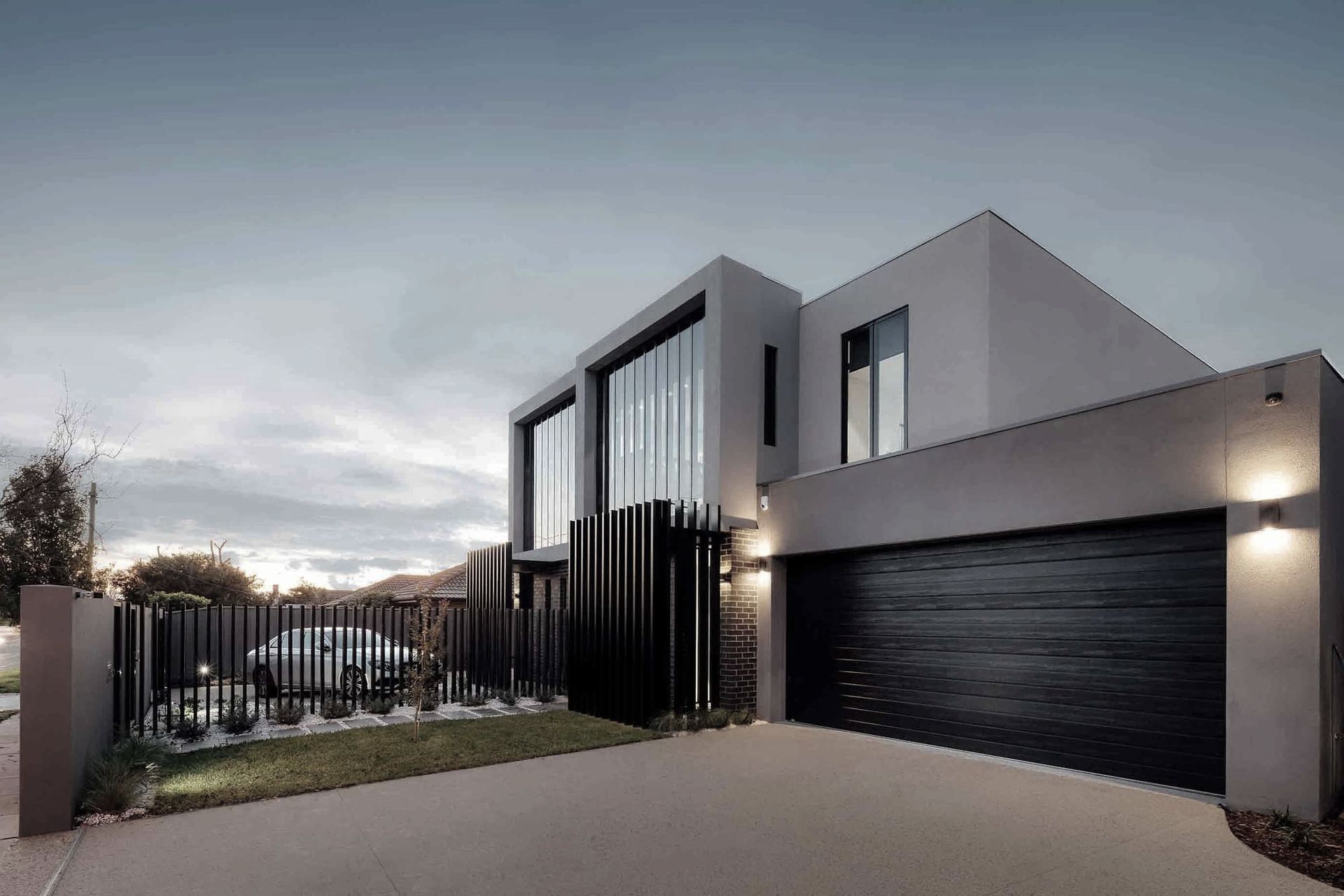
Evan Kamvissis Architecture.
Profile
Projects
Contact
Other People also viewed
Why ArchiPro?
No more endless searching -
Everything you need, all in one place.Real projects, real experts -
Work with vetted architects, designers, and suppliers.Designed for New Zealand -
Projects, products, and professionals that meet local standards.From inspiration to reality -
Find your style and connect with the experts behind it.Start your Project
Start you project with a free account to unlock features designed to help you simplify your building project.
Learn MoreBecome a Pro
Showcase your business on ArchiPro and join industry leading brands showcasing their products and expertise.
Learn More