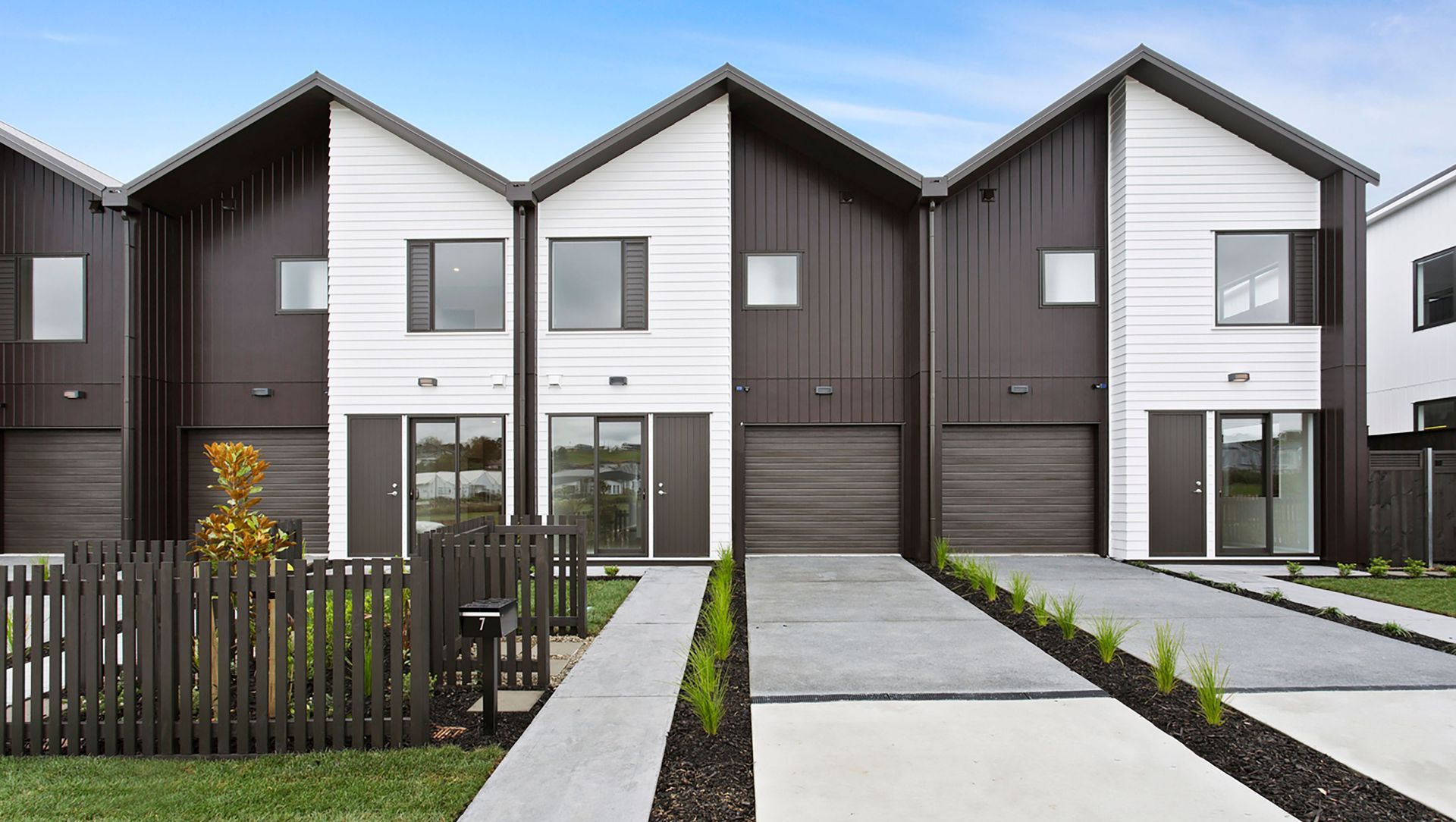About
Red Beach Terraces.
- Title:
- Red Beach Two Storey Terraces
- Architect:
- Smith Architects
- Category:
- Residential/
- New Builds
- Completed:
- 2020
- Client:
- Fletcher Residential
- Photographers:
- Fletcher Residential
Project Gallery
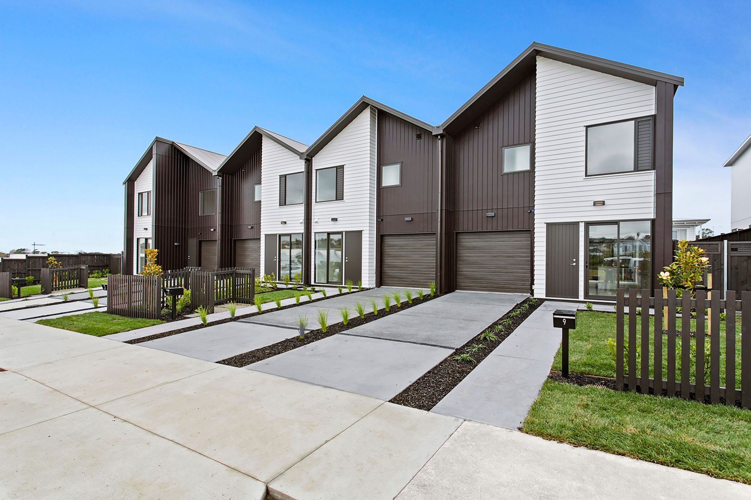
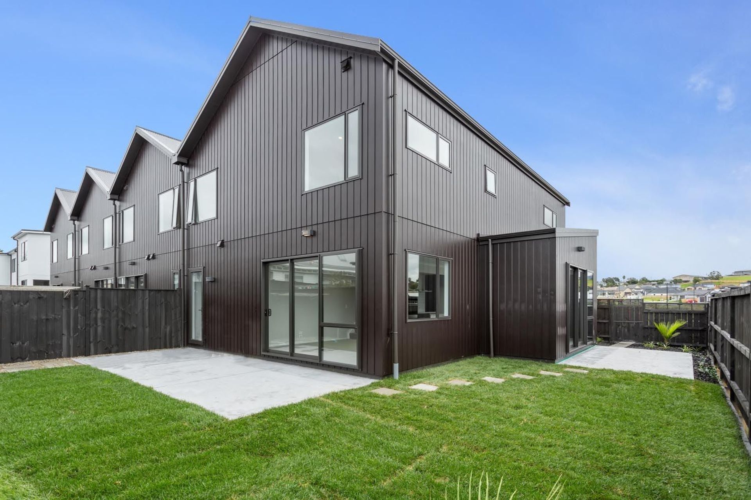

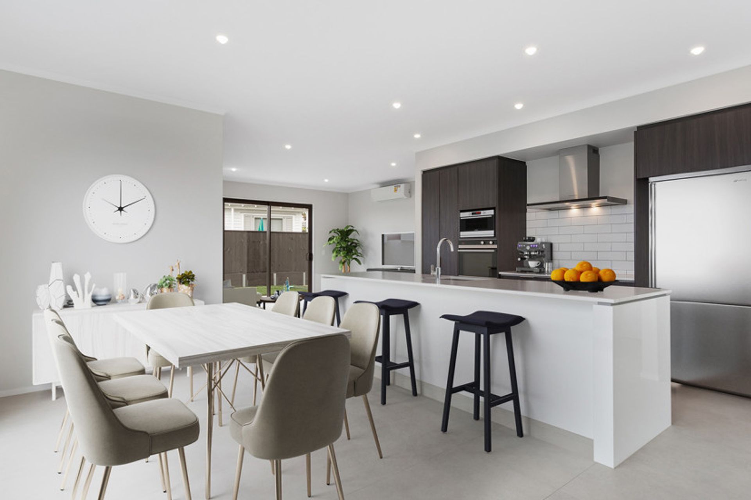
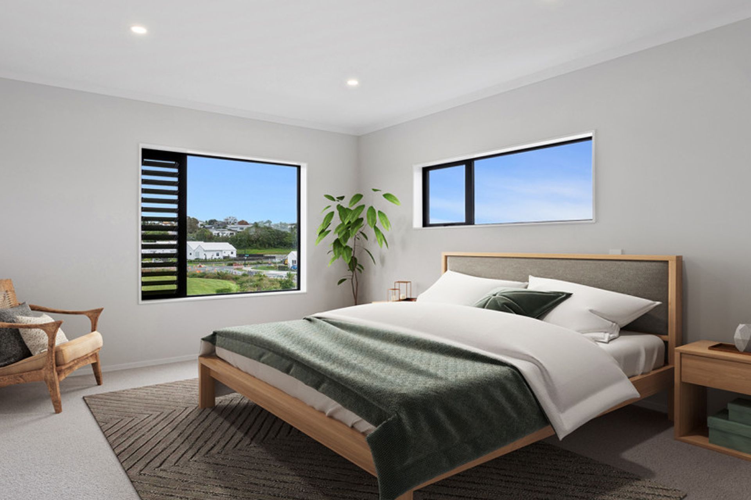
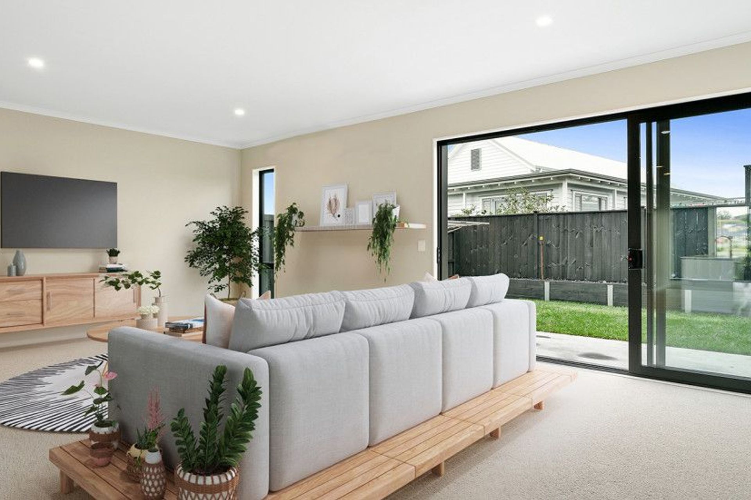
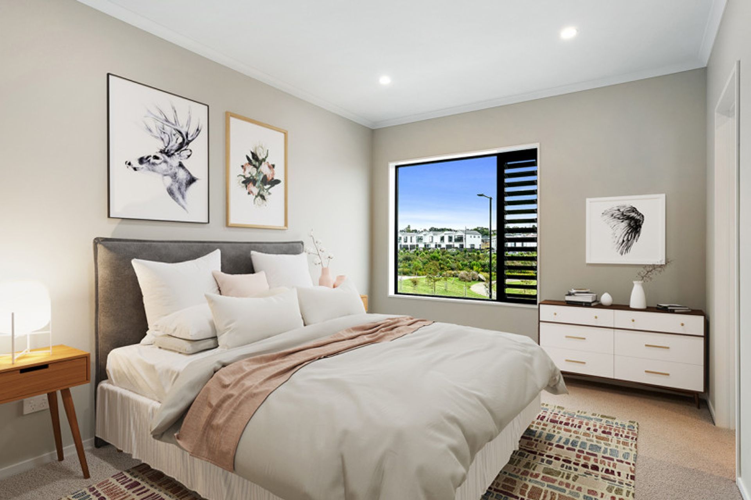
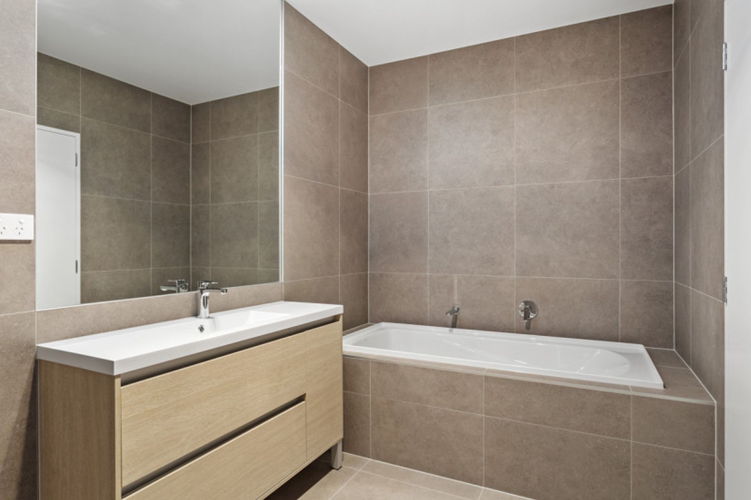
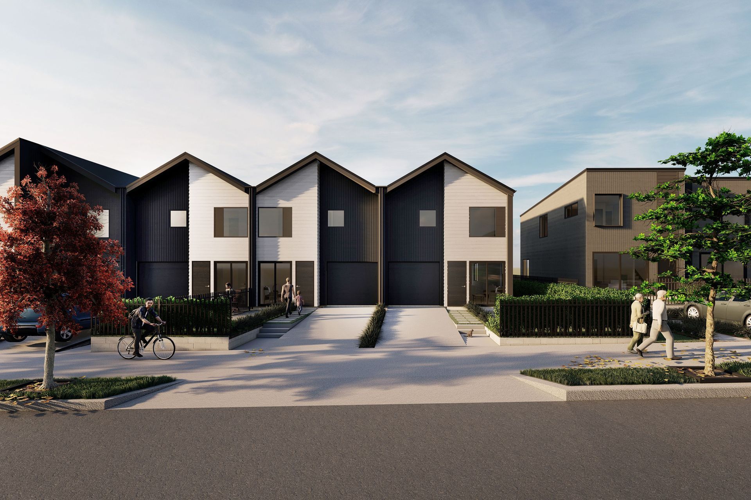
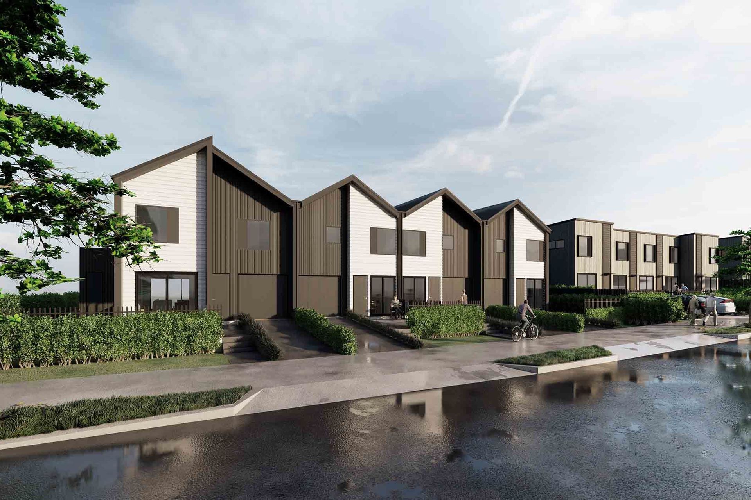
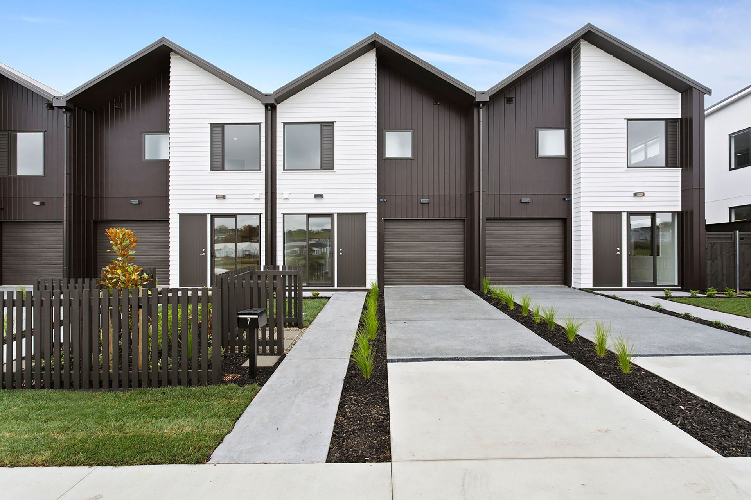
Views and Engagement
Professionals used

Smith Architects. Smith Architects is an award-winning international architectural practice creating beautiful human spaces that are unique, innovative and sustainable through creativity, refinement, and care.Phil and Tiffany Smith established the practice in 2007. We have spent more than two decades striving to understand what makes some buildings more attractive than others, in the anticipation that it can help us design better buildings.Recent advances in neuroscience and psychology have enabled scientists to unlock some of the reasons why we find certain works of art, objects and environments more attractive than others, and at the heart of it is simple Darwinian theory: if we find something attractive we will be more likely to choose that thing over another – be it a painting, a piece of music, a landscape or even a building.At Smith Architects, we use these learning to inform our designs, striving to create beauty in everything we do, in the belief that beautiful spaces create better environments for human beings or ‘beautiful human spaces’.We carefully integrates architectural, landscape, interior and furniture design skills to ensure projects achieve an holistic integrity that meets our client’s needs. At the core of our design rigour, we believe that modern, sustainable, research-based design delivers a successful project with innovative solutions that work for our clients.Our Auckland, New Plymouth, and Arrowtown offices design and deliver projects ranging from refurbishments to new-builds; from domestic scale to urban master plans; from conception to completion. Our experience covers a broad range of typologies – masterplans, mixed-use schemes, residential; offices; cultural; educational; healthcare and childcare.We work with a diverse client base, including developers, private, government and charities and have experience of working with multiple stakeholders on challenging sites around the world.We are a member of the New Zealand Institute of Architects (NZIA), the Royal Institute of British Architects (RIBA), the New Zealand Green Building Council (NZGBC), Site Safe New Zealand, and the Sustainability Business Network.
Year Joined
2014
Established presence on ArchiPro.
Projects Listed
41
A portfolio of work to explore.
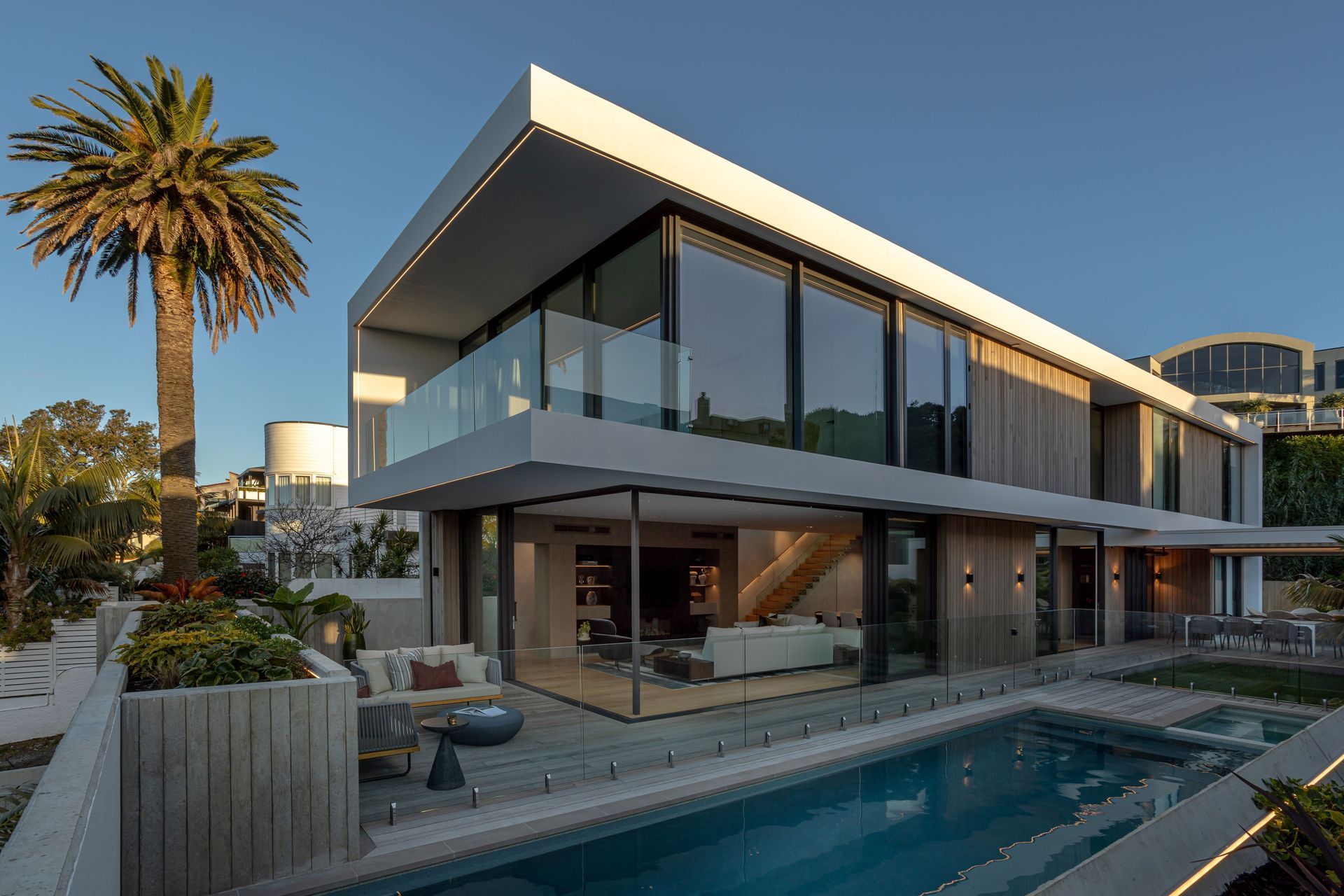
Smith Architects.
Profile
Projects
Contact
Project Portfolio
Other People also viewed
Why ArchiPro?
No more endless searching -
Everything you need, all in one place.Real projects, real experts -
Work with vetted architects, designers, and suppliers.Designed for New Zealand -
Projects, products, and professionals that meet local standards.From inspiration to reality -
Find your style and connect with the experts behind it.Start your Project
Start you project with a free account to unlock features designed to help you simplify your building project.
Learn MoreBecome a Pro
Showcase your business on ArchiPro and join industry leading brands showcasing their products and expertise.
Learn More