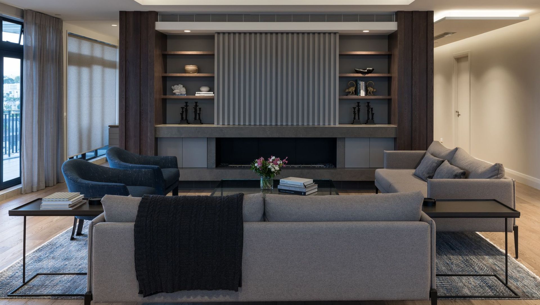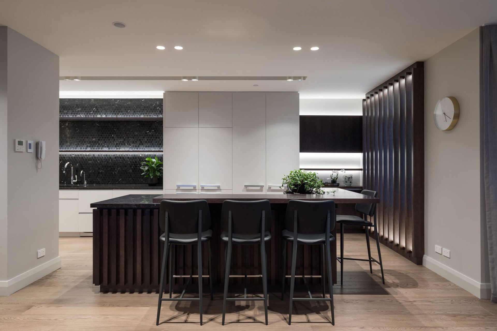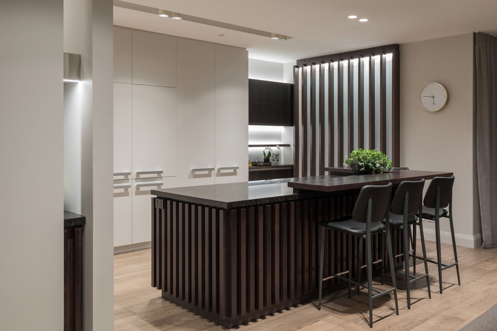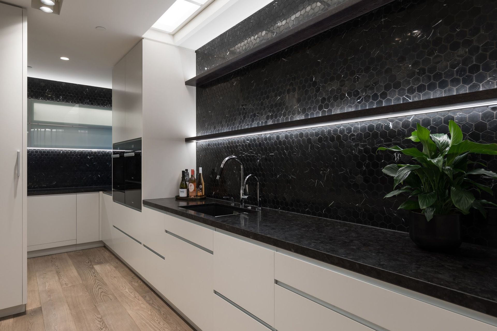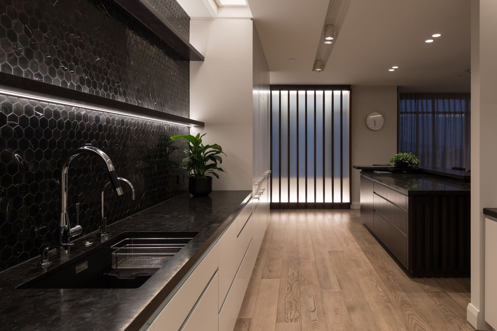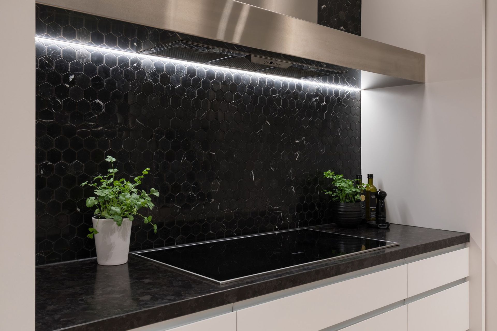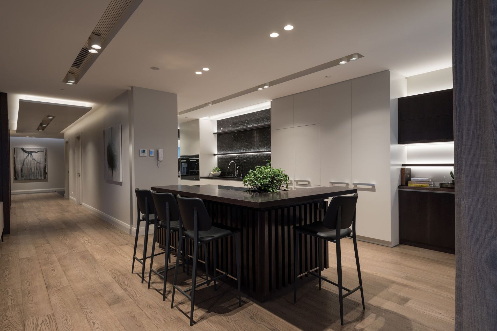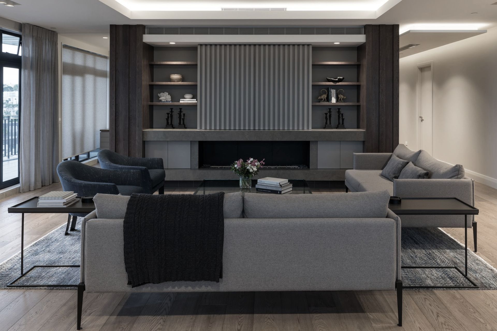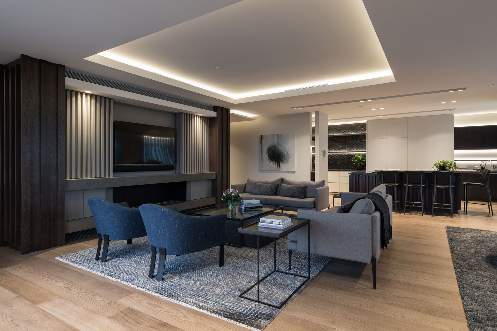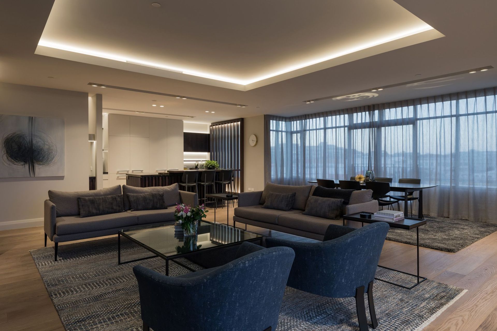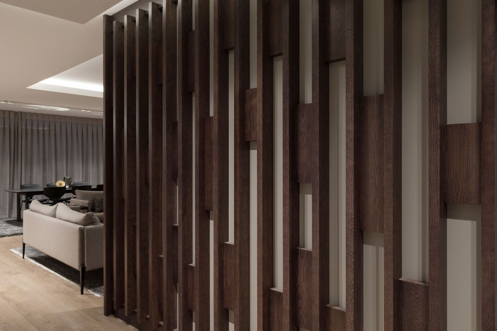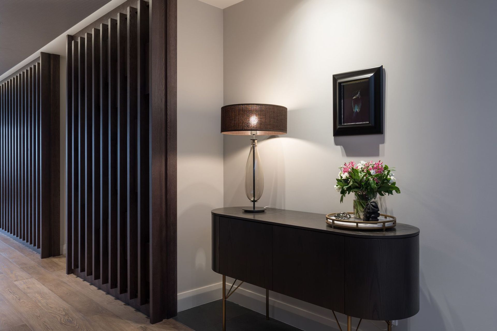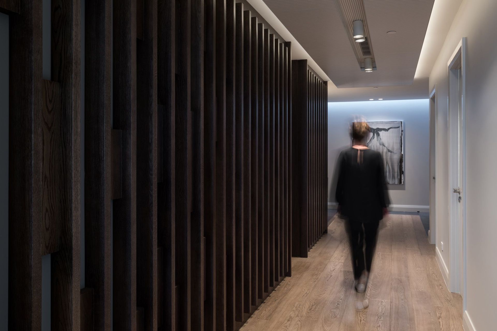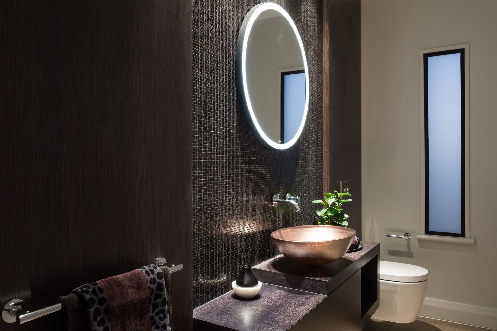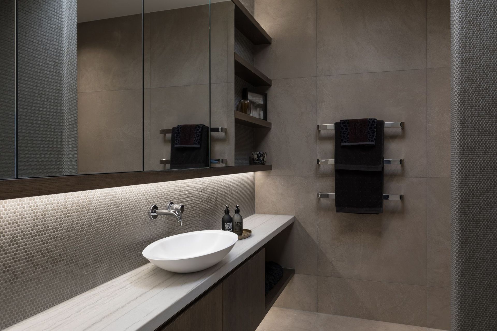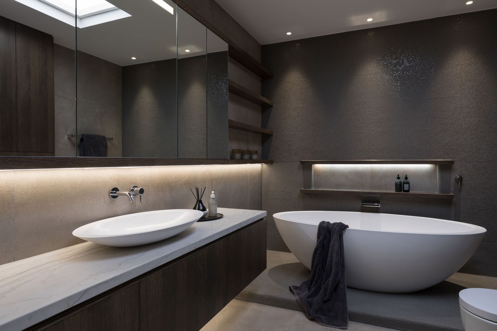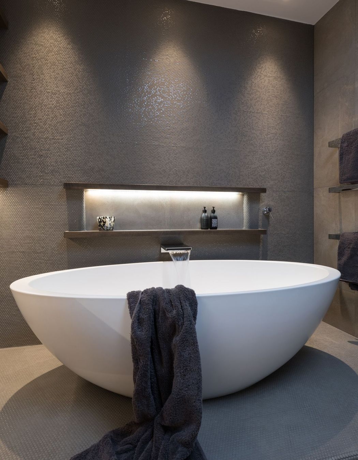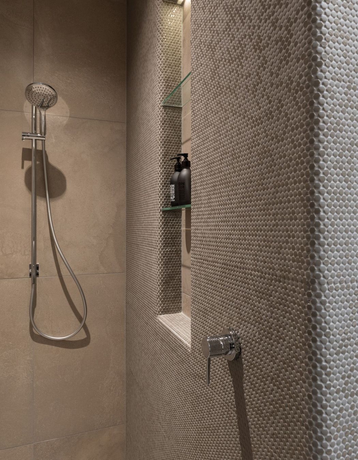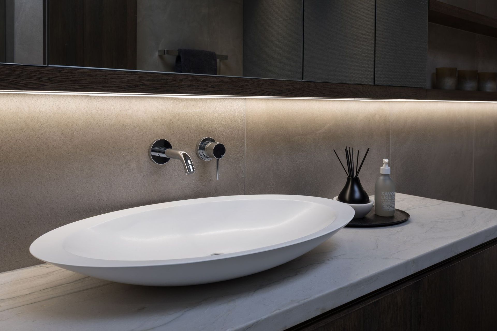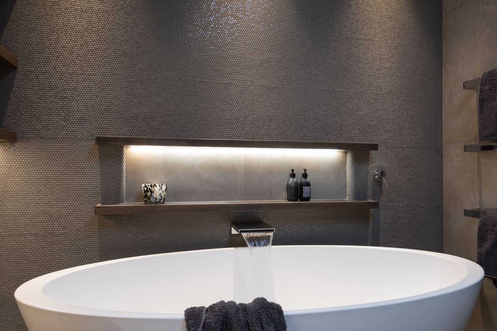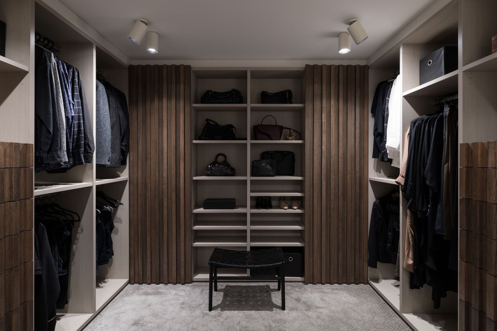About
Remuera Apartment.
ArchiPro Project Summary - A complete refurbishment of a luxurious penthouse apartment in Remuera, featuring a sophisticated material palette, an expansive kitchen with a modern scullery, and expertly designed interiors by Paul Rosnell and Gretl Lukas.
- Title:
- Remuera Apartment
- Category:
- Residential
Project Gallery
Views and Engagement
Products used
Professionals used

vanVeenendaal Rosnell Langley Architecture Ltd. VRLA Limited is a New Zealand Institute of Architects accredited practice located on Karangahape Road, Auckland.
Our Practice of up to twelve people is headed by three Directors, bridging the disciplines of the commercial, educational, and hospitality sectors through to high quality residential projects and interior design.
The Practice is committed to understanding clients requirements and providing project appropriate, innovative design solutions with considered budgets and time frames. The success of our approach has developed many long standing client relationships, providing referrals for many of the Practice's new projects.
Year Joined
2019
Established presence on ArchiPro.
Projects Listed
13
A portfolio of work to explore.
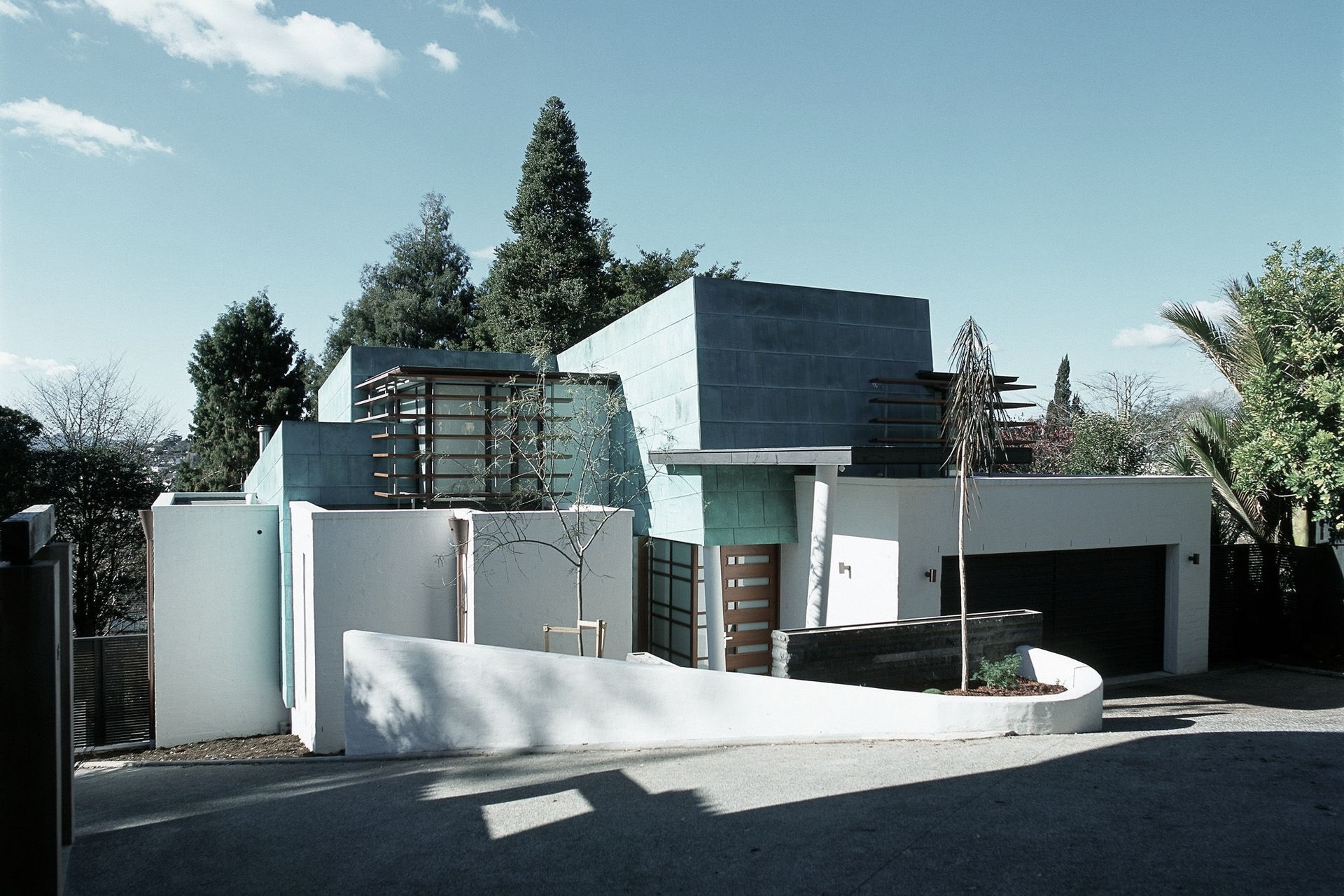
vanVeenendaal Rosnell Langley Architecture Ltd.
Profile
Projects
Contact
Project Portfolio
Other People also viewed
Why ArchiPro?
No more endless searching -
Everything you need, all in one place.Real projects, real experts -
Work with vetted architects, designers, and suppliers.Designed for New Zealand -
Projects, products, and professionals that meet local standards.From inspiration to reality -
Find your style and connect with the experts behind it.Start your Project
Start you project with a free account to unlock features designed to help you simplify your building project.
Learn MoreBecome a Pro
Showcase your business on ArchiPro and join industry leading brands showcasing their products and expertise.
Learn More