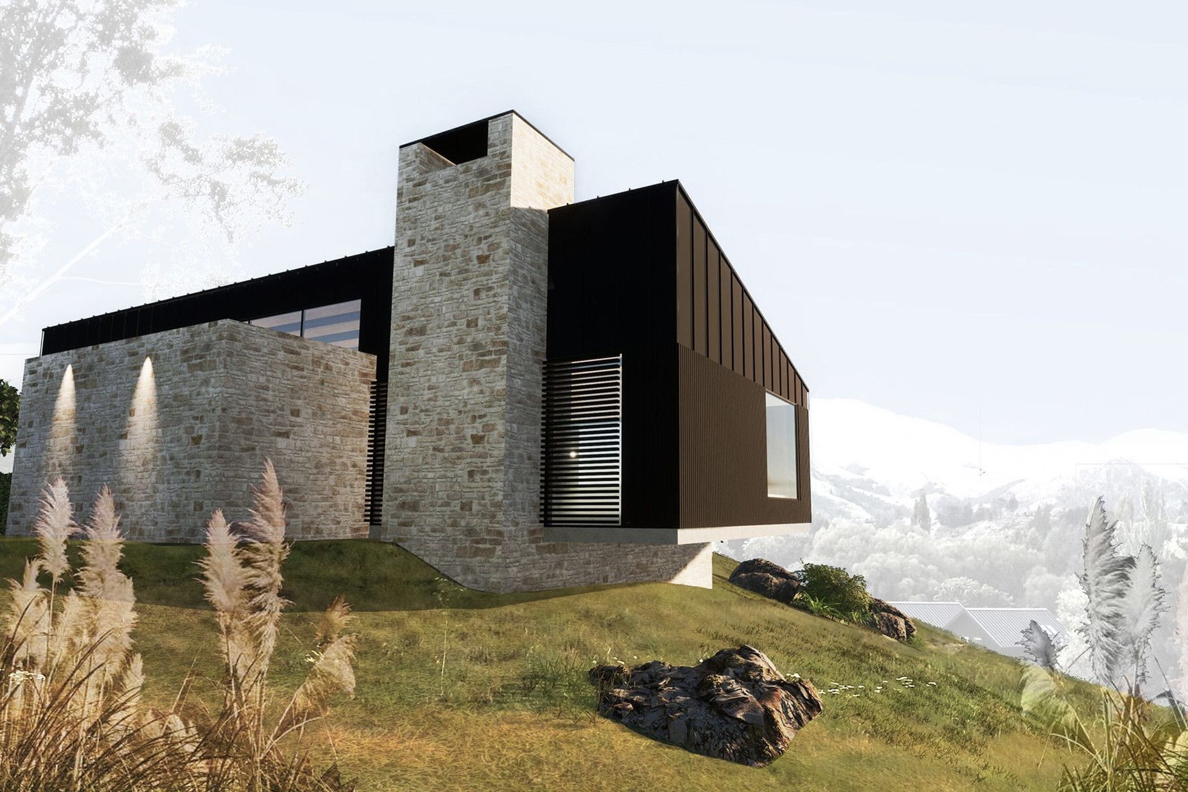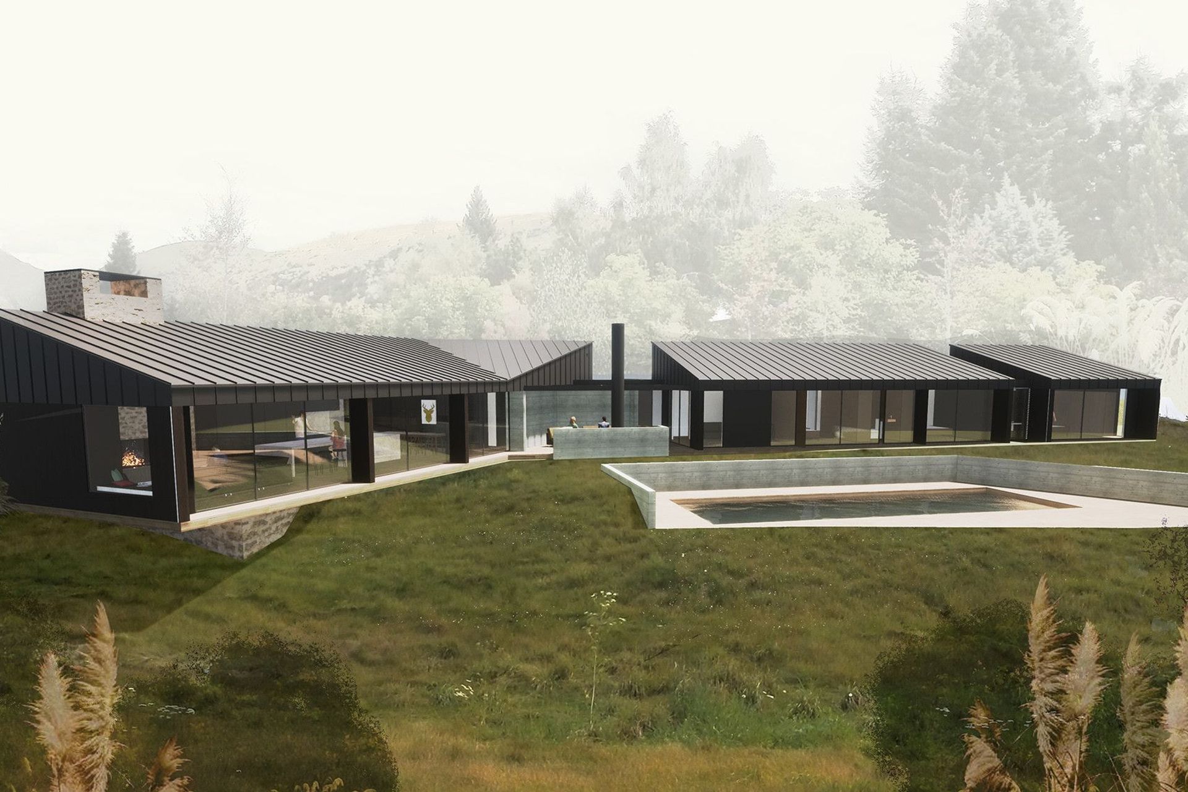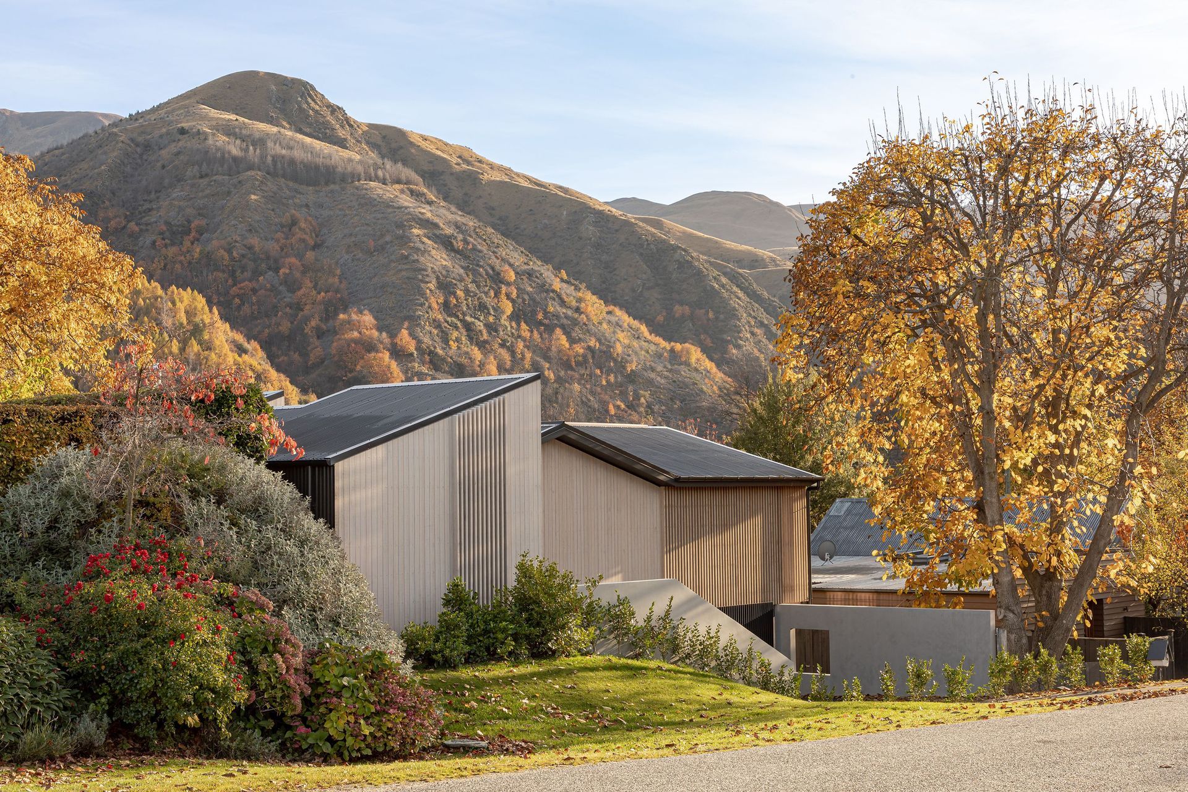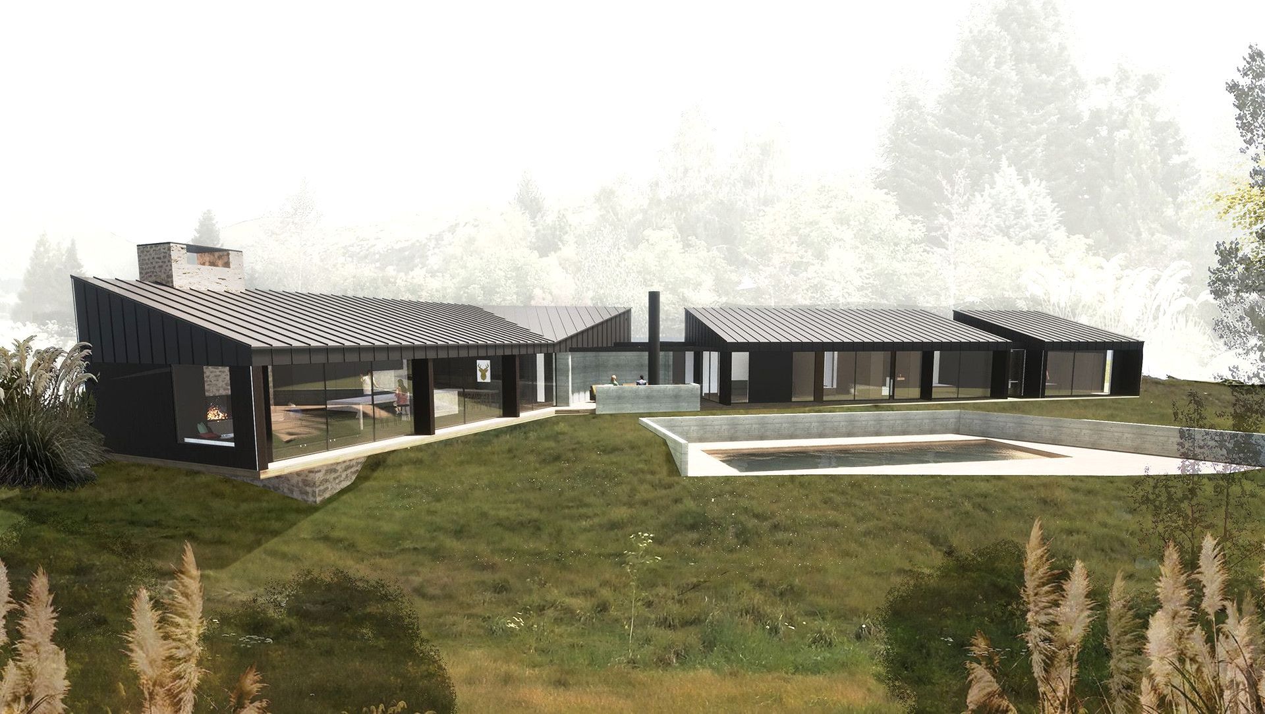About
Ridge Point.
ArchiPro Project Summary - Family dwelling in a rural setting with stunning views of Coronet Peak, featuring low-slung monopitch forms, raised ceilings, and a striking schist stone fireplace that enhances the living space and frames the picturesque Brow Peak.
- Title:
- Ridge Point
- Architect:
- Hilton Miller Architects
- Category:
- Planning/
- Master Planning
Project Gallery


Views and Engagement
Professionals used

Hilton Miller Architects. Creating spaces for life's moments.
Your home: a reflection of your unique story, told through space. We're passionate about crafting that narrative, designing living spaces that truly resonate with your individual and family life.
Our collaborative design process ensures your home embodies your personality, lifestyle, and aspirations. We partner with you every step, creating a space that is uniquely yours.
Our approach is guided by three core values:
Enriching Lives: We design spaces that enhance well-being and quality of life. Environmental Sustainable Design is engrained in our design and construction techniques.
Enduring Design: We create homes that are both beautiful and timeless. We don't prescribe to a style, as every design is custom to its site and inhabitants.
Contextual Harmony: We design in harmony with the surrounding environment and natural context, including cultural and historical response.
We begin by listening – understanding your needs, dreams, and vision.
So, what's your story?
Based in Queenstown, New Zealand, we have a strong affiliation with the Central Otago environment and greater South Island. We are passionate about architecture and good design, will always engage and be open about the process; ultimately striving for the best possible outcome.
Founded
2019
Established presence in the industry.
Projects Listed
14
A portfolio of work to explore.

Hilton Miller Architects.
Profile
Projects
Contact
Project Portfolio
Other People also viewed
Why ArchiPro?
No more endless searching -
Everything you need, all in one place.Real projects, real experts -
Work with vetted architects, designers, and suppliers.Designed for New Zealand -
Projects, products, and professionals that meet local standards.From inspiration to reality -
Find your style and connect with the experts behind it.Start your Project
Start you project with a free account to unlock features designed to help you simplify your building project.
Learn MoreBecome a Pro
Showcase your business on ArchiPro and join industry leading brands showcasing their products and expertise.
Learn More

















