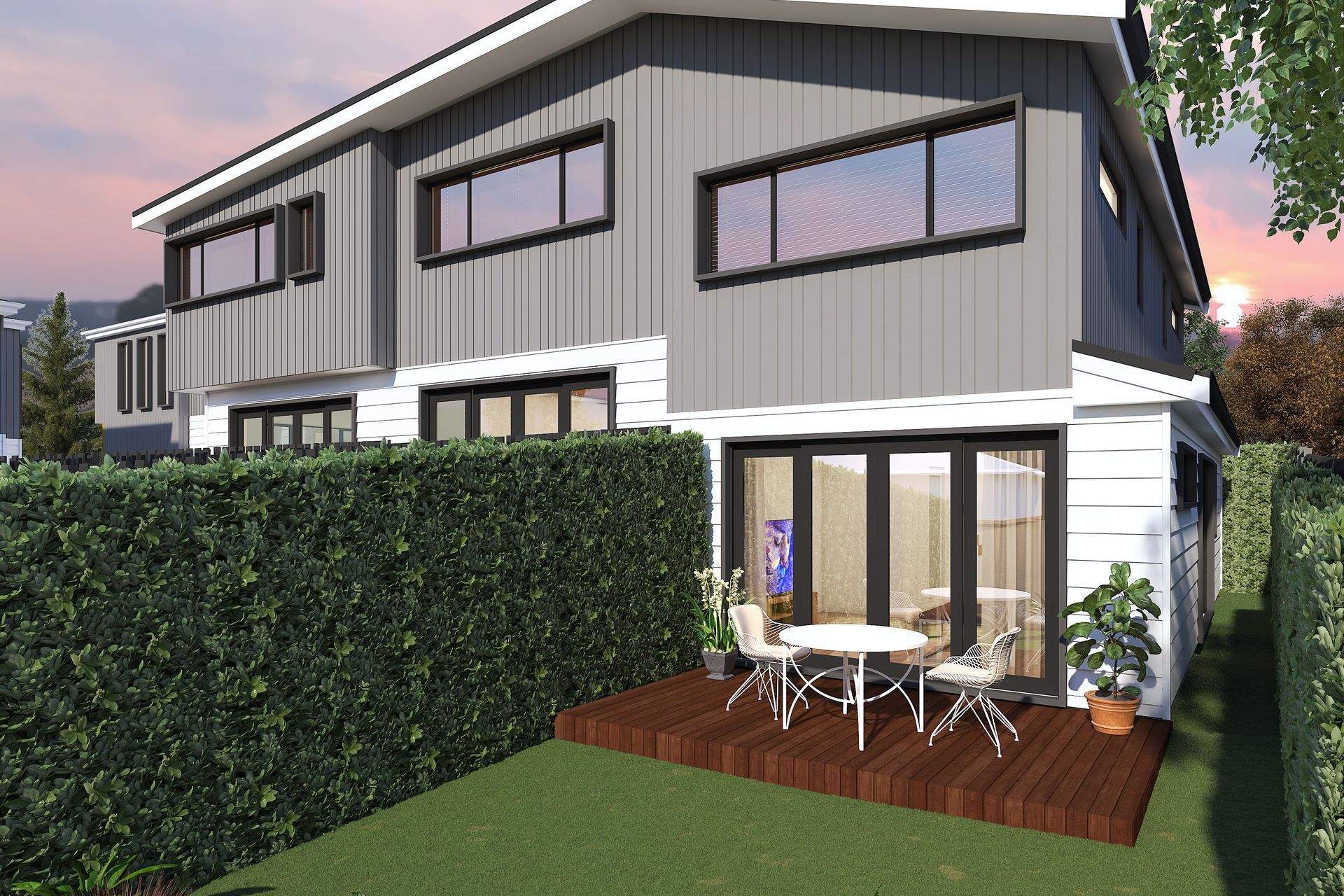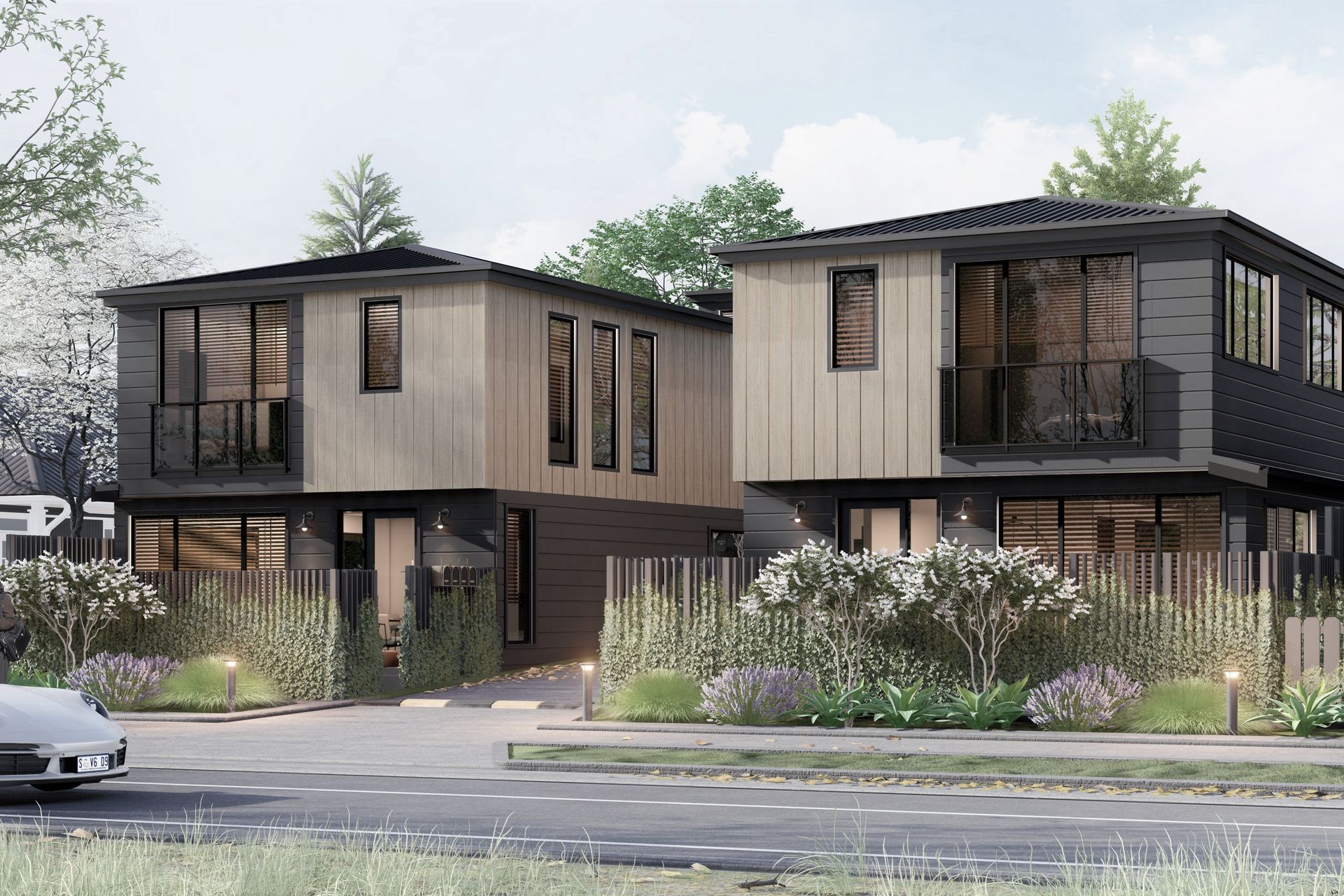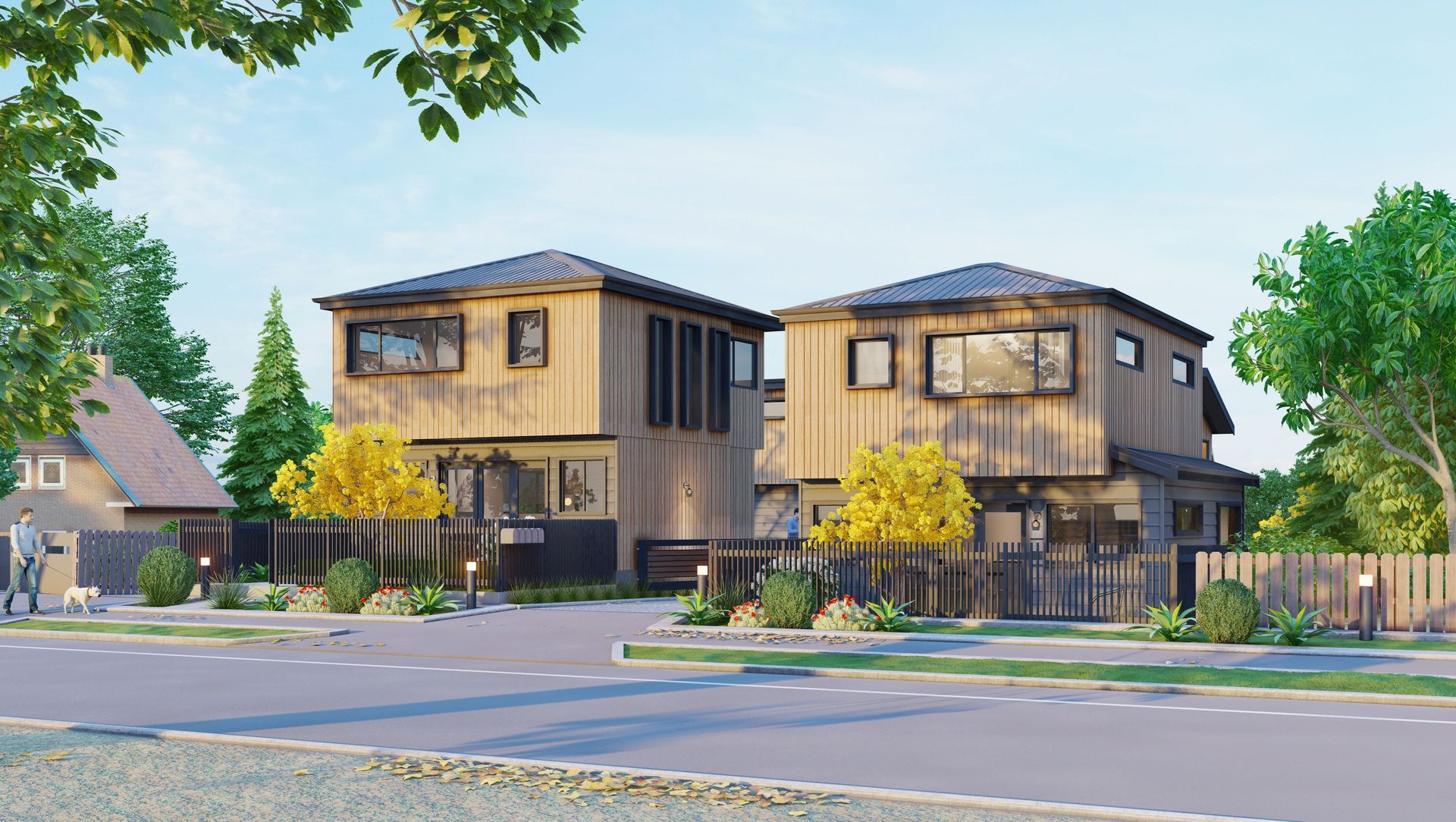About
Roscommon Abode.
ArchiPro Project Summary - Modern multi-lot subdivision in Manurewa, Auckland, featuring luxury independent houses and a 3-unit block, designed for optimal living space and outdoor enjoyment.
- Title:
- Roscommon Abode
- Architectural Designer:
- Epic Design Works
- Category:
- Residential/
- New Builds
- Building style:
- Modern
- Photographers:
- Epic Design Works
Project Gallery


Views and Engagement
Professionals used

Epic Design Works. Welcome to the captivating realm of Epic, where creativity thrives in every aspect. As a small family-owned design studio, we pour our heart and soul into every project, giving it a personal touch that’s truly top-notch.
Specializing in Architecture, Interiors, and everything in between, we take delight in transforming ideas into tangible masterpieces. Whether crafting new architectural wonders or revitalizing existing spaces, our expertise is certain to enchant.
From the initial burst of inspiration to the grand finale, we stand as devoted companions on this remarkable creative voyage. Whether it involves designing cozy residences or lively commercial spaces, Epic ensures steadfast support throughout every stage of your project, from inception to completion.
Founded
2019
Established presence in the industry.
Projects Listed
12
A portfolio of work to explore.

Epic Design Works.
Profile
Projects
Contact
Project Portfolio
Other People also viewed
Why ArchiPro?
No more endless searching -
Everything you need, all in one place.Real projects, real experts -
Work with vetted architects, designers, and suppliers.Designed for New Zealand -
Projects, products, and professionals that meet local standards.From inspiration to reality -
Find your style and connect with the experts behind it.Start your Project
Start you project with a free account to unlock features designed to help you simplify your building project.
Learn MoreBecome a Pro
Showcase your business on ArchiPro and join industry leading brands showcasing their products and expertise.
Learn More





















