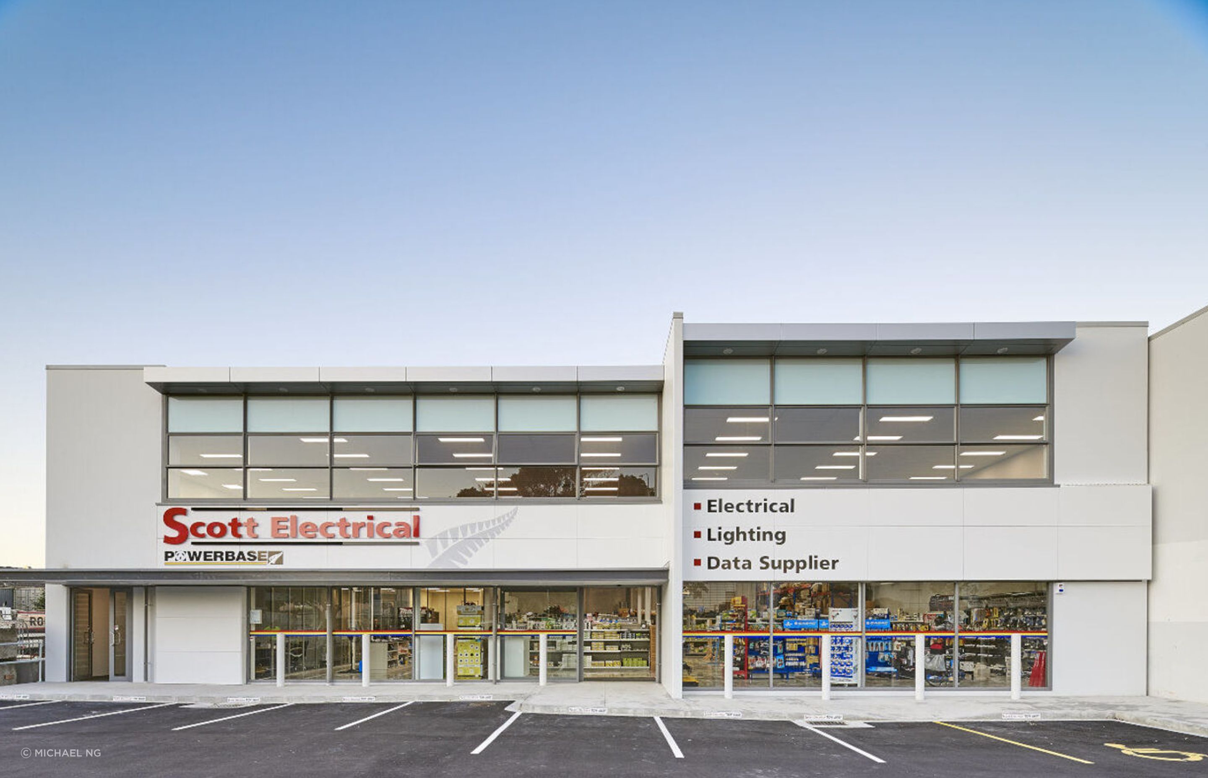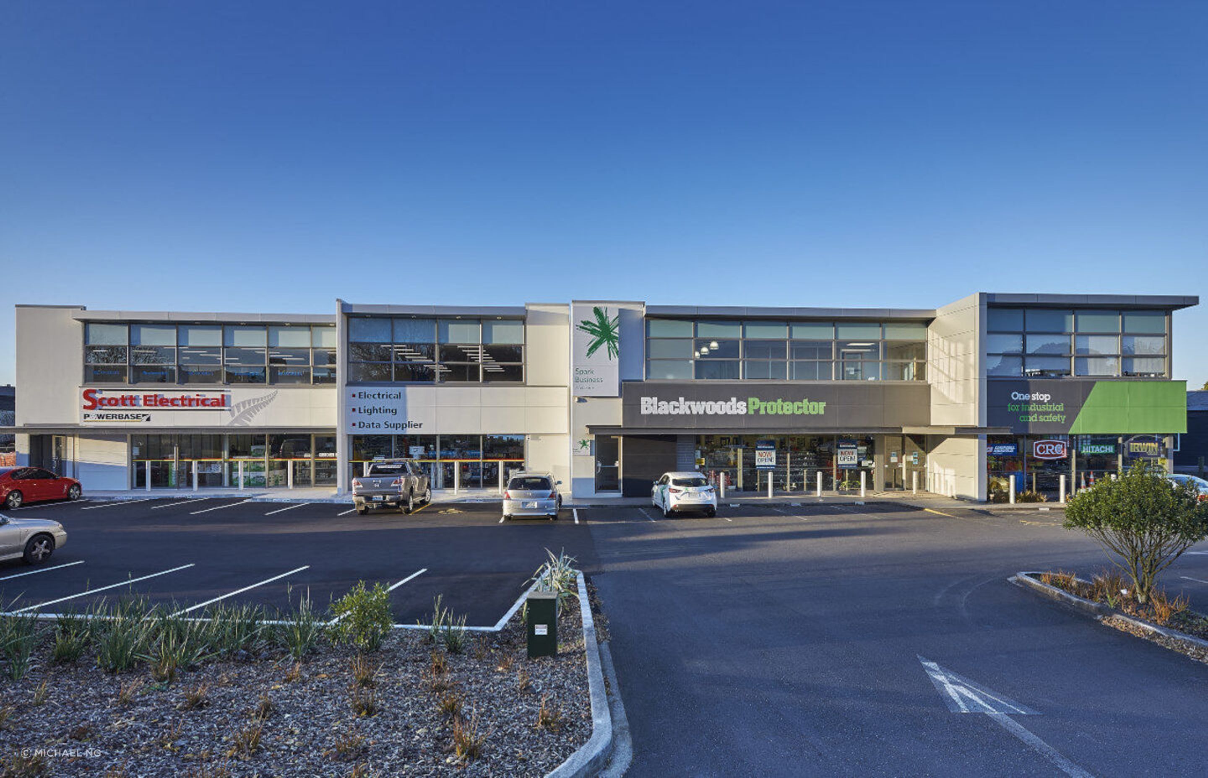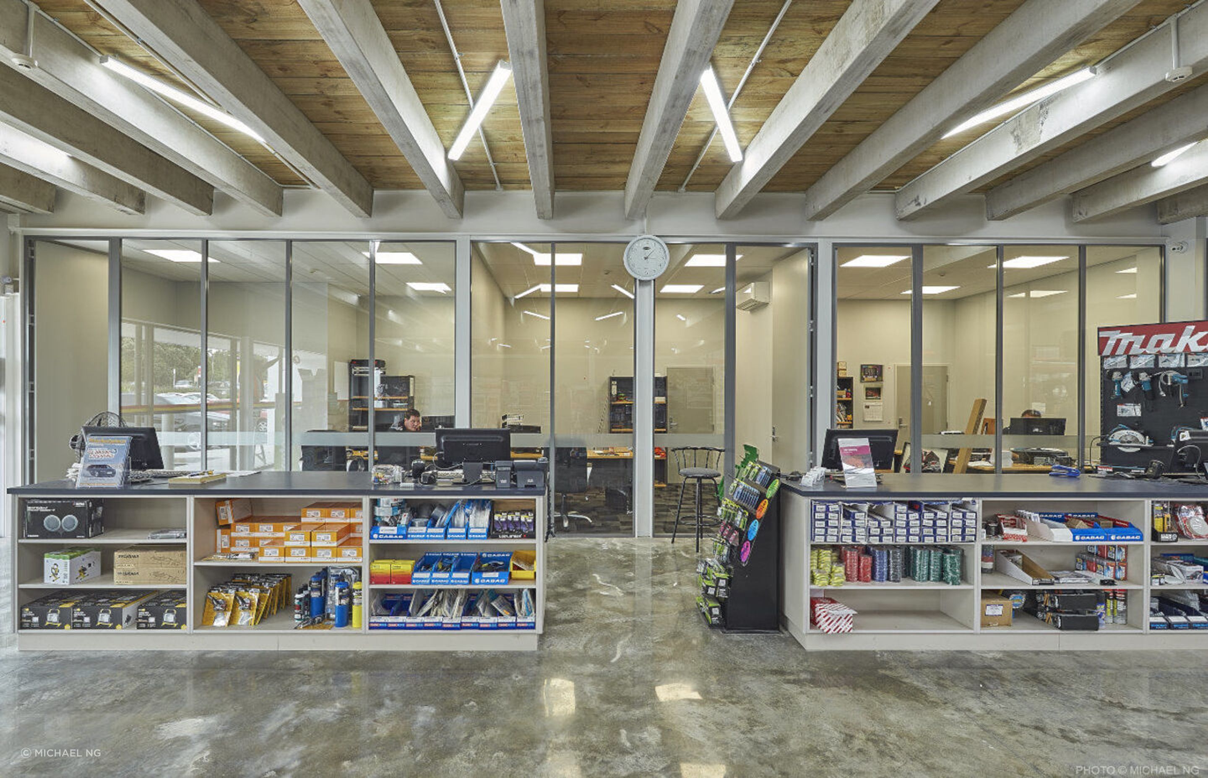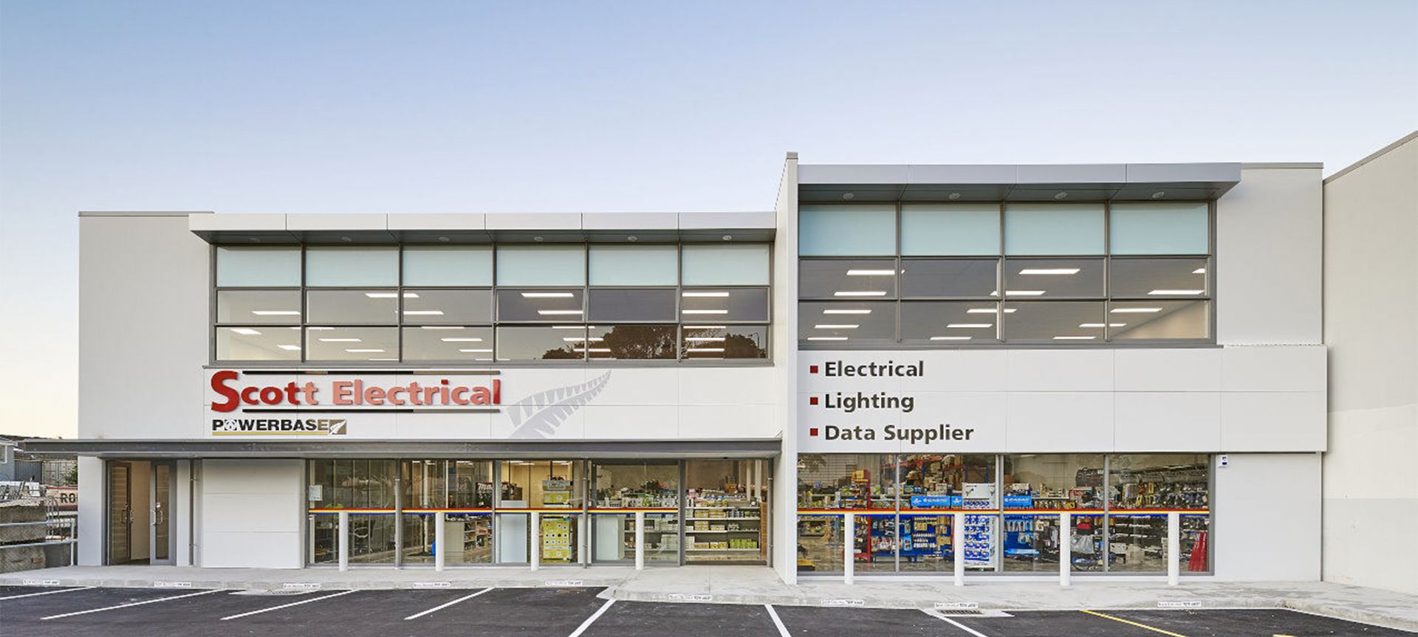



This building was designed for use as a warehouse and trade sales outlet, with the opportunity for separate tenancies on the upper floor, which are accessible from the street front. Its pure, rectangular form maximises the available space, with exposed concrete beams and wooden ceiling giving the lower floor its distinctive warehouse character. The simple form also gives the building an attractive appearance from the street.
Project Team: Tim Daniel, Sean Han, Graeme Wrack



We design unique, site-specific, creative solutions and produce innovative, buildable and cost-effective results. We are committed to excellence in every aspect of our work.
At Gel we love architecture, and we know that considered design can help shape the fabric of our communities for the better. We design homes and workplaces that are beautiful to look at, practical to build, and a joy to live and work in.
We are new home, urban regeneration and masterplanning specialists. Sustainability is in the DNA of all our projects, with considerations such as efficient land use, using locally-sourced products, optimising solar access and reducing waste at the forefront of our thinking.
Gel Architects are an NZIA (New Zealand Institute of Architects) registered practice.
Start you project with a free account to unlock features designed to help you simplify your building project.
Learn MoreShowcase your business on ArchiPro and join industry leading brands showcasing their products and expertise.
Learn More