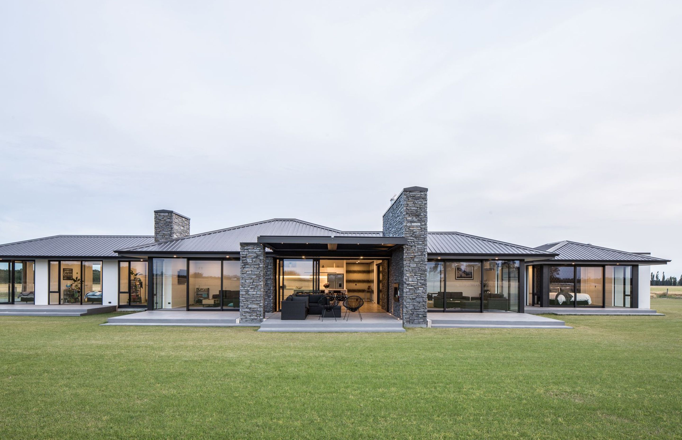
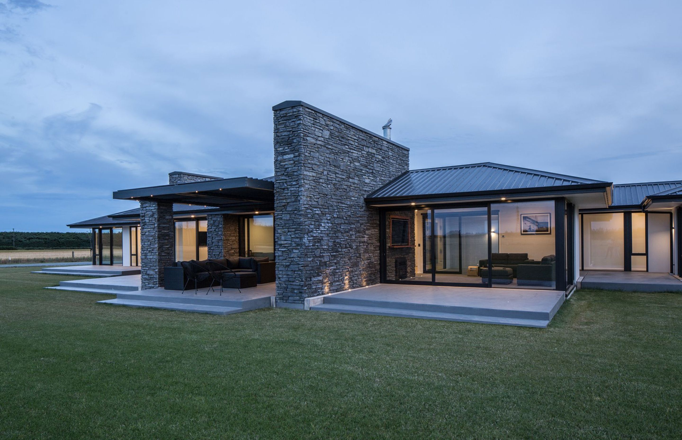
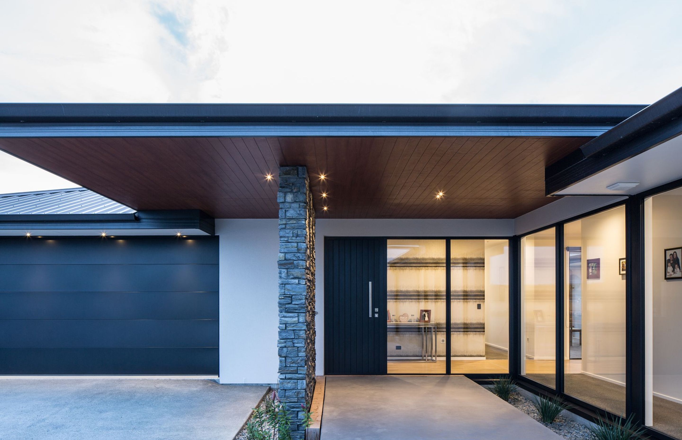
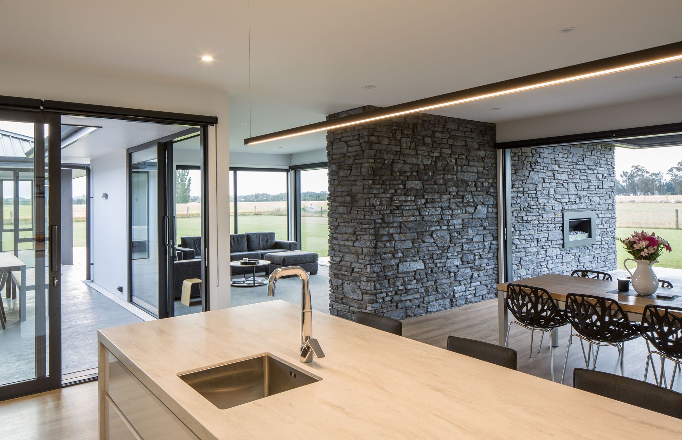
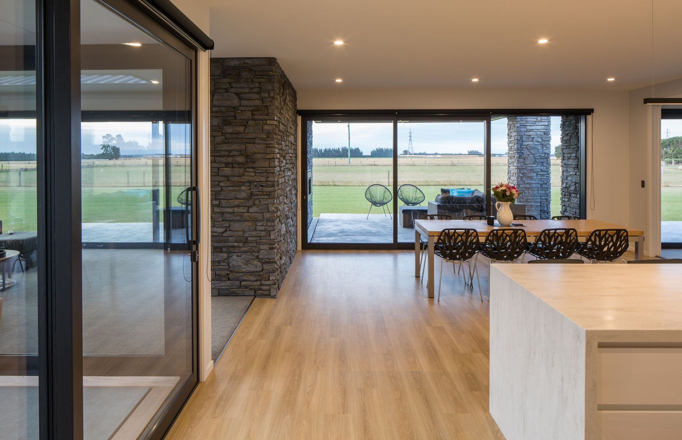
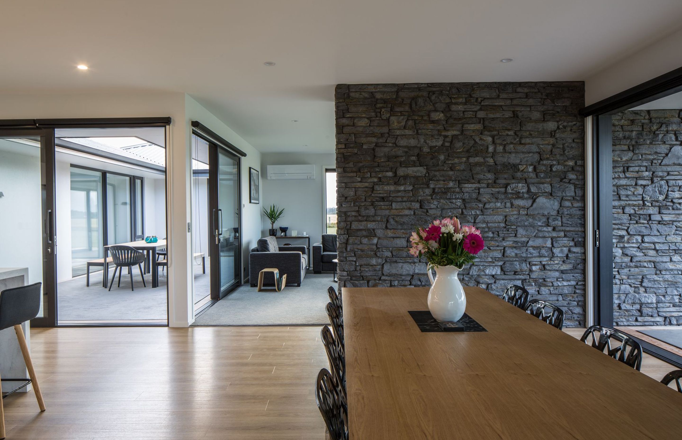
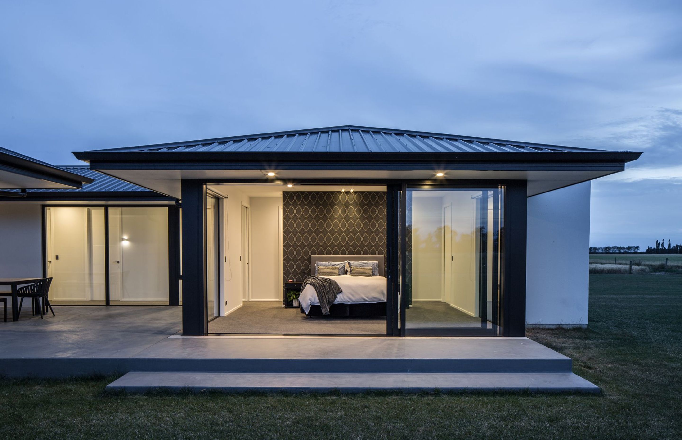
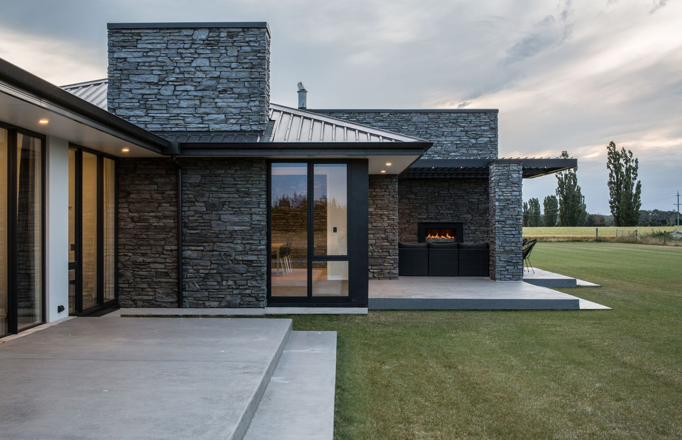
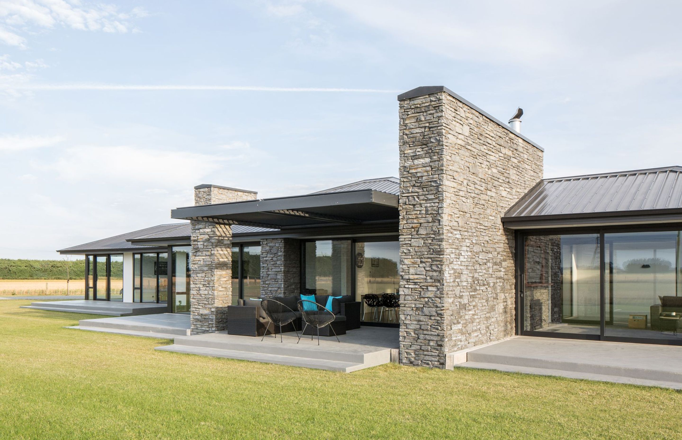
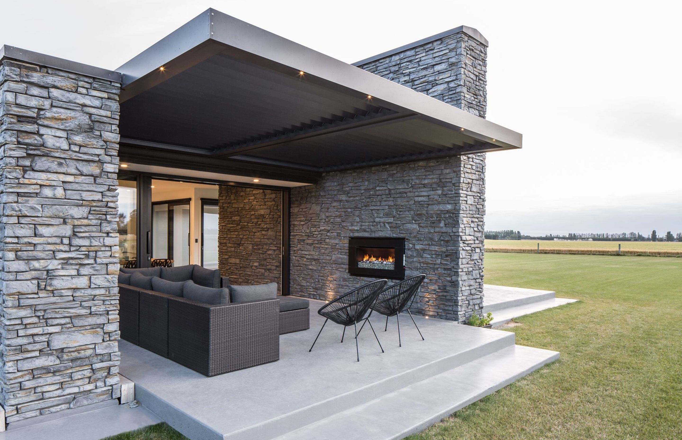
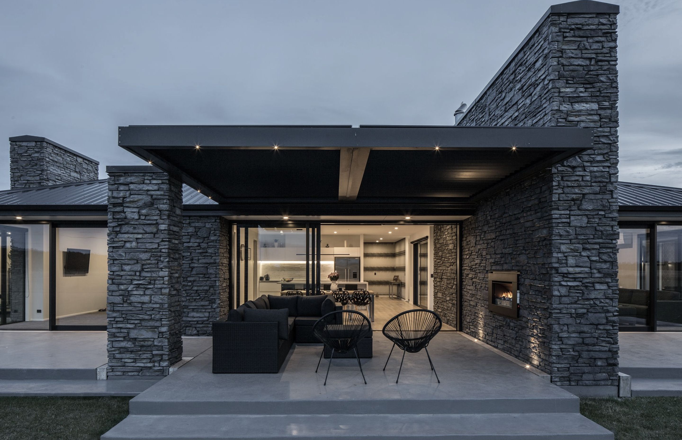
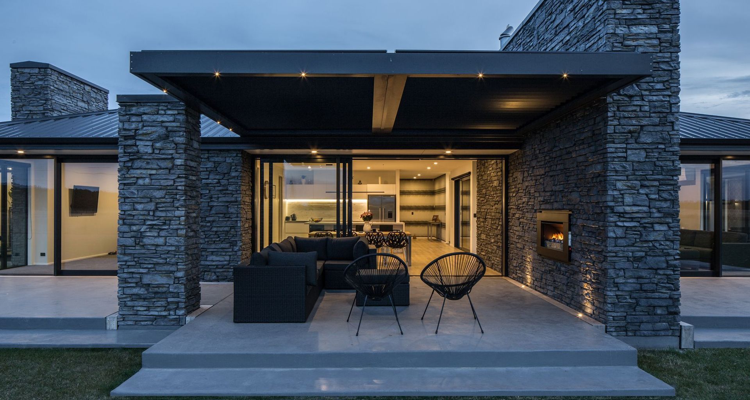
The house was designed for a family to replace an existing farmhouse. Designed with distinct wings to spread the large house across the site. All rooms have extensive use of glass that allows the connection with the outdoors and land beyond.
A warm family home filled with natural light and a range of outdoor entertaining options depending on the conditions.
The kitchen/dining and living areas open out onto a mixture of covered and sheltered courtyard spaces. A large feature stone wall connects the exterior with the interior and helps anchor the main living spaces.
Photography by Hazel Redmond Photographer
No project details available for this project.
Request more information from this professional.
Chilton + Mayne Architecture is an Ashburton-based studio offering architectural and landscape design services across the South Island and throughout New Zealand.
We love working closely with our clients to bring ideas to life. Every project is different, and we’re all about finding the right solution for your site, your vision, and how you want to live or work.
For us, good design starts with listening—and ends with something you’ll be proud of.
Start you project with a free account to unlock features designed to help you simplify your building project.
Learn MoreShowcase your business on ArchiPro and join industry leading brands showcasing their products and expertise.
Learn More