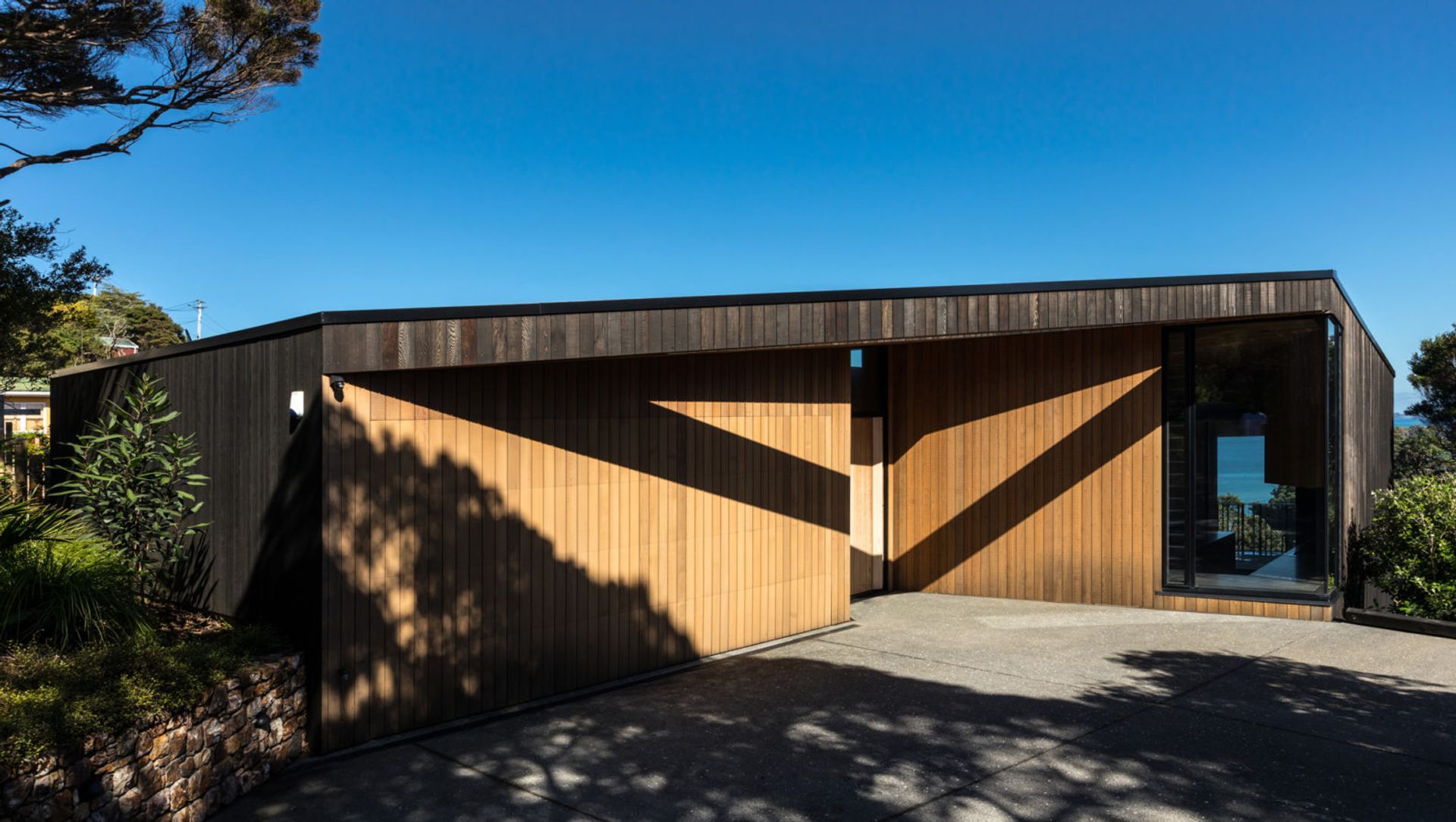About
Sandy Bay House.
ArchiPro Project Summary - A compact, timber-lined home nestled into the bush of Waiheke Island, featuring a striking exterior and bespoke interiors, designed to maximize views and natural light while integrating seamlessly with the landscape.
- Title:
- Sandy Bay House
- Architect:
- Stevens Lawson Architects
- Category:
- Residential
Project Gallery
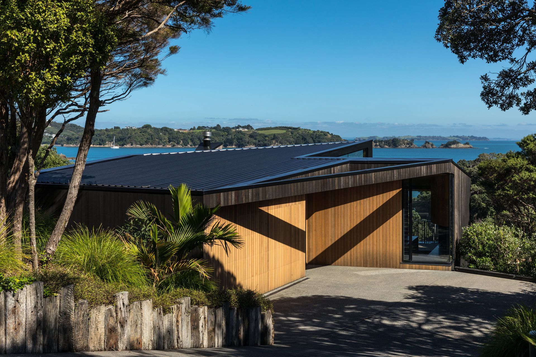
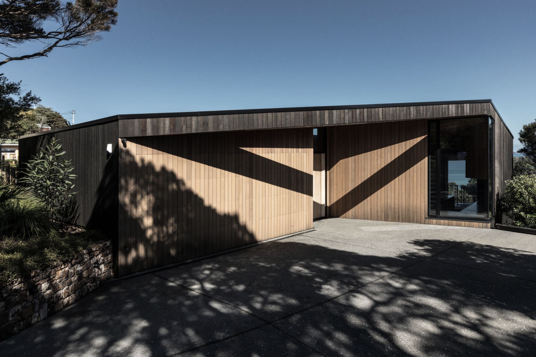
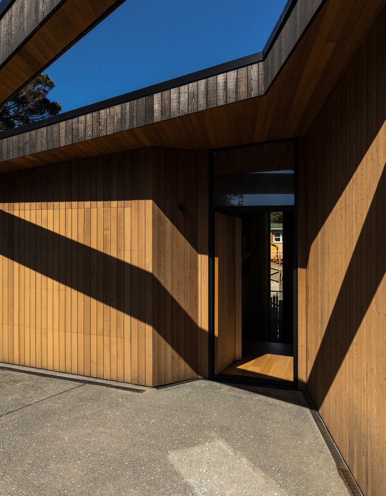
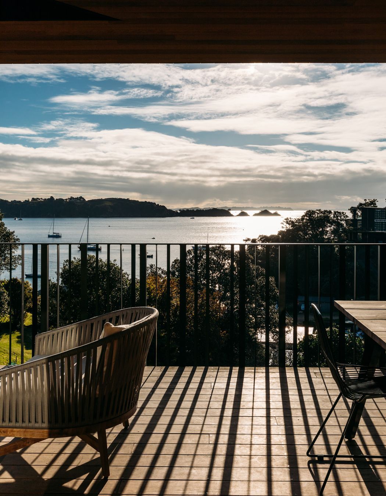
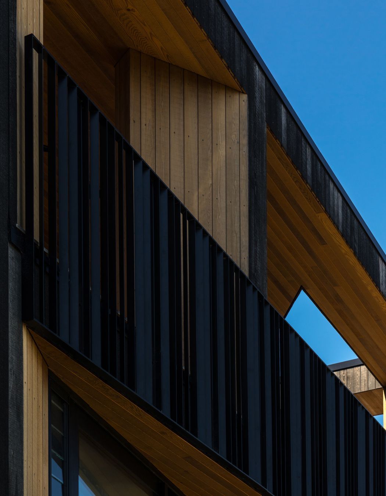
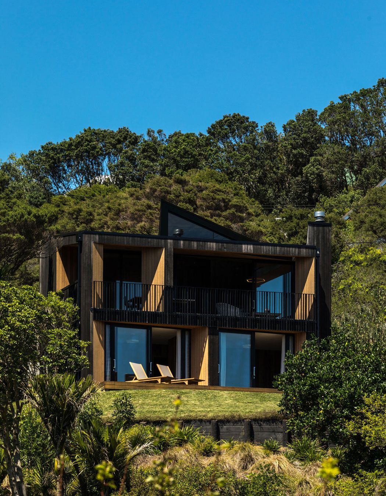
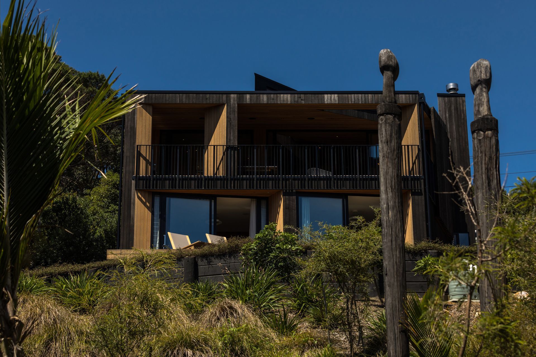
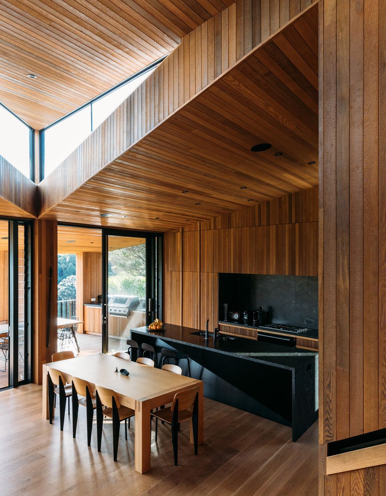
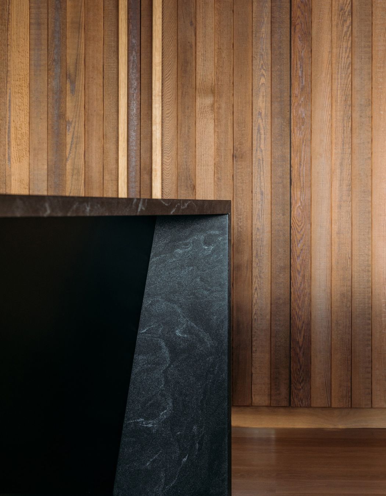
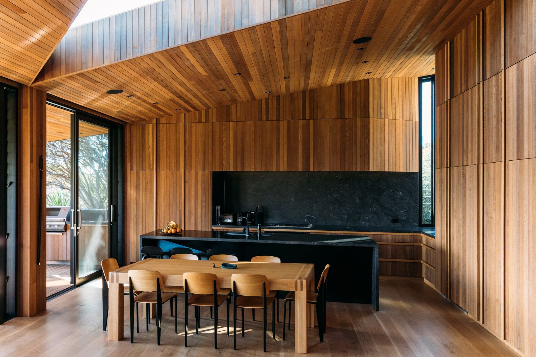
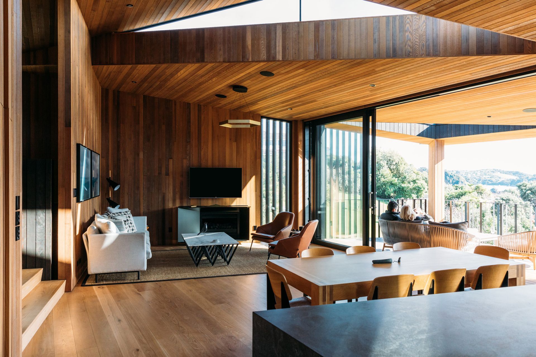
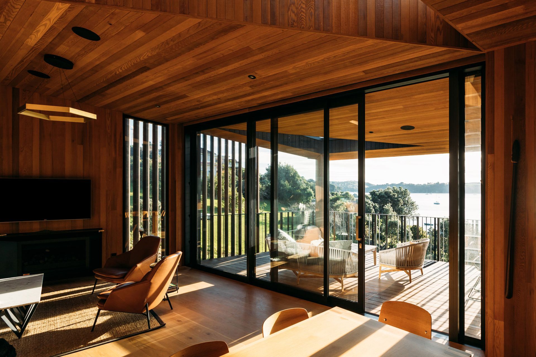
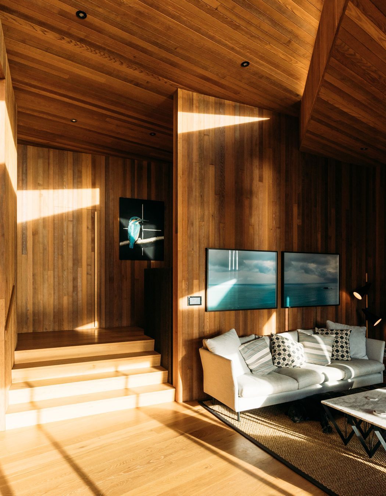
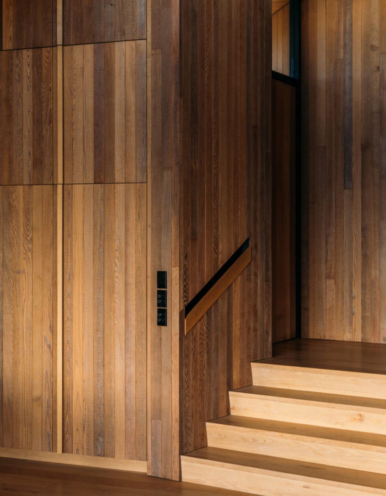
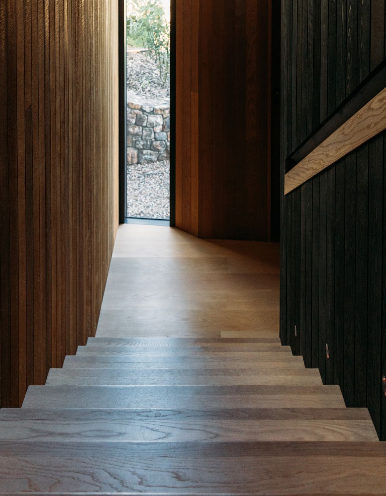
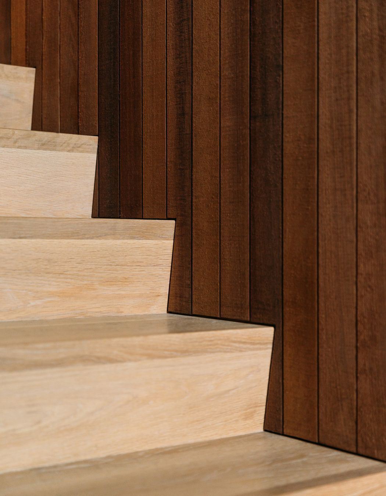
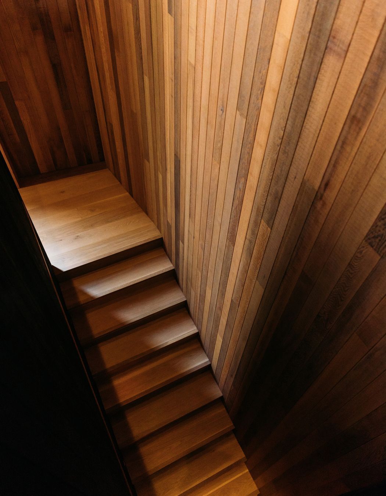
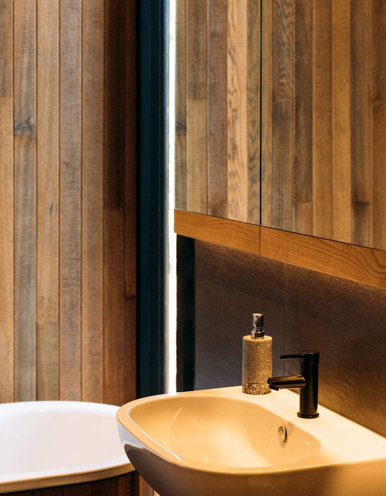
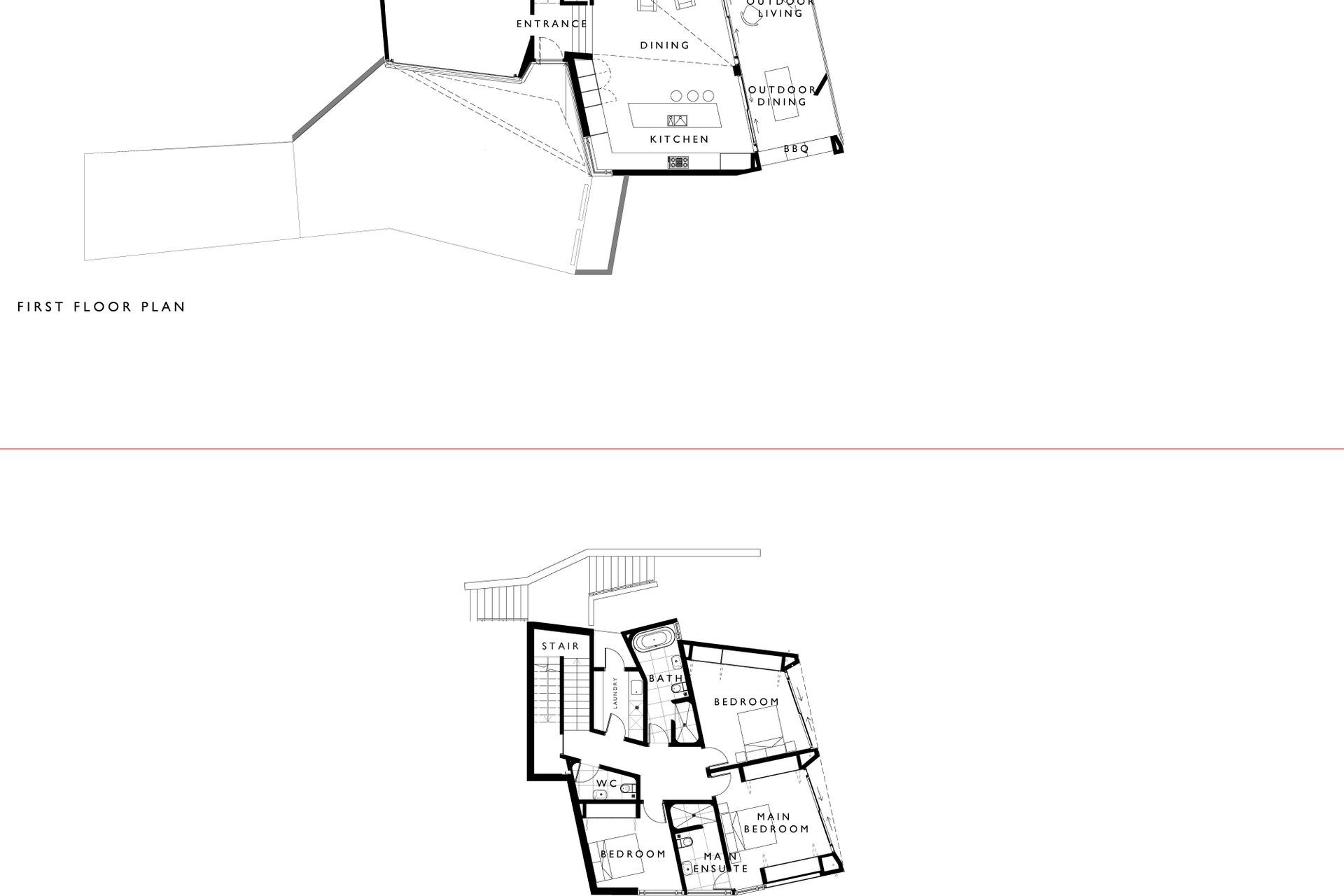
Views and Engagement
Products used
Professionals used

Stevens Lawson Architects. Stevens Lawson Architects was established by Nicholas Stevens and Gary Lawson in 2002.We are a design intensive practice with a deep commitment to producing innovative buildings that engage with culture and landscape.Our aim is to produce an architecture of humanism and spirit.Stevens Lawson works across the spectrum of architectural design, including residential, public, cultural, interior, urban and landscape architecture.We have won numerous awards for domestic architecture, including the NZIA Supreme Award (the highest honour in New Zealand), and are becoming increasingly involved in the field of public architecture and urban design.
Year Joined
2015
Established presence on ArchiPro.
Projects Listed
17
A portfolio of work to explore.
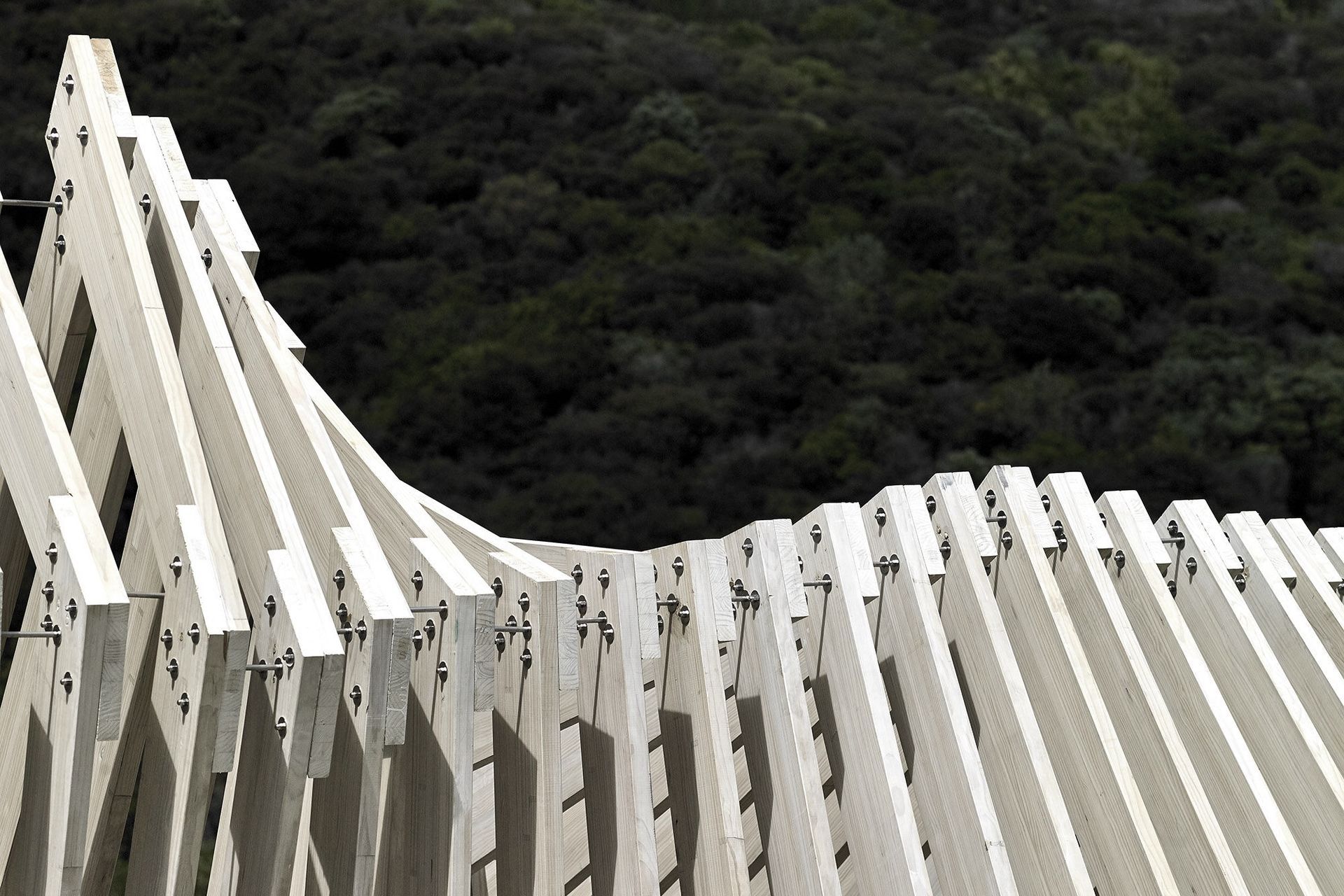
Stevens Lawson Architects.
Profile
Projects
Contact
Project Portfolio
Other People also viewed
Why ArchiPro?
No more endless searching -
Everything you need, all in one place.Real projects, real experts -
Work with vetted architects, designers, and suppliers.Designed for New Zealand -
Projects, products, and professionals that meet local standards.From inspiration to reality -
Find your style and connect with the experts behind it.Start your Project
Start you project with a free account to unlock features designed to help you simplify your building project.
Learn MoreBecome a Pro
Showcase your business on ArchiPro and join industry leading brands showcasing their products and expertise.
Learn More