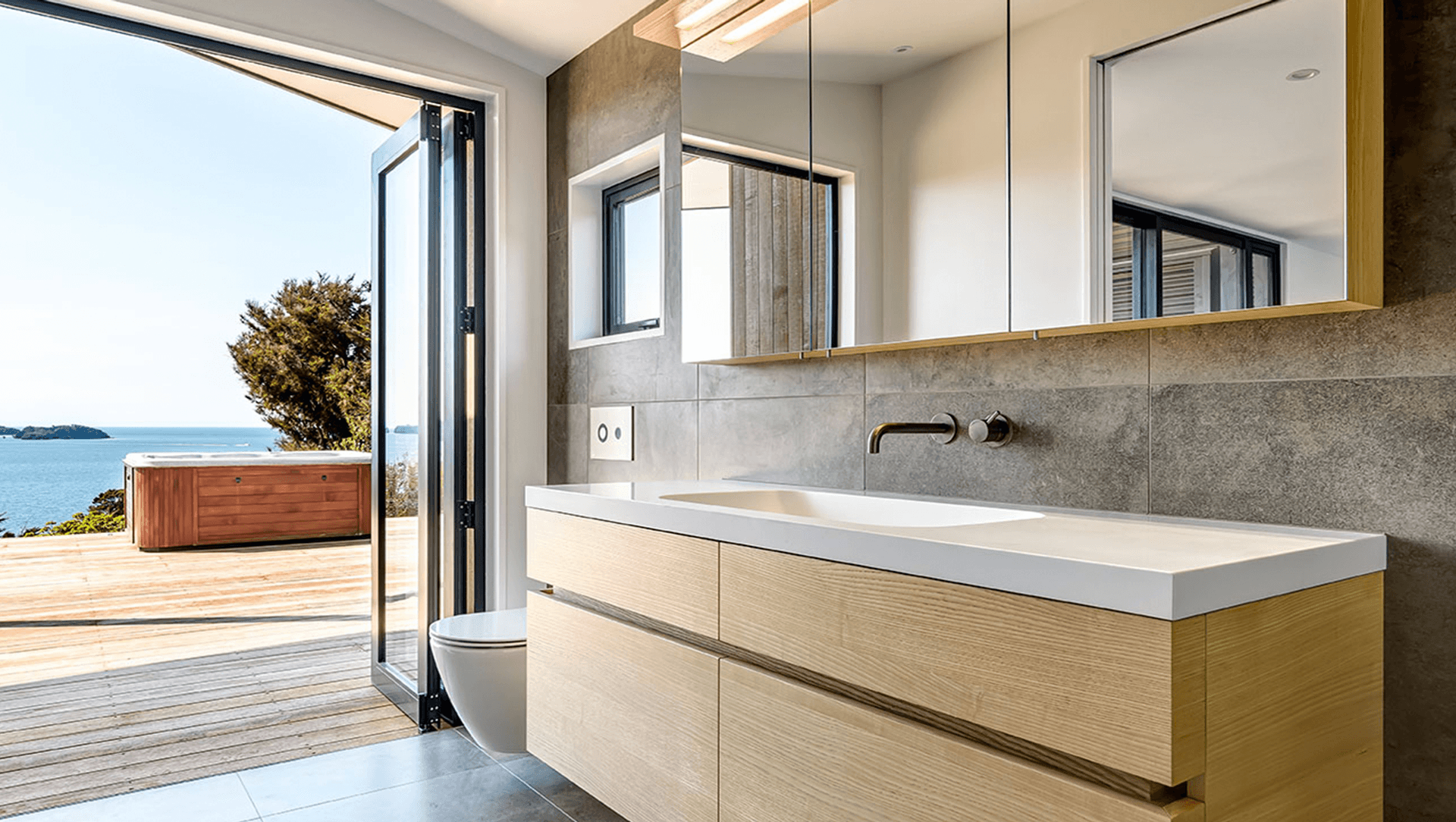About
Sandy Bay.
ArchiPro Project Summary - A stunning kitchen design featuring a harmonious blend of greys and blacks, complemented by bespoke joinery and breathtaking views over the Abel Tasman, creating a functional and elegant space for relaxation and culinary enjoyment.
- Title:
- Sandy Bay
- Manufacturers and Supplier:
- LIV+ by Living Design
- Category:
- Residential/
- Interiors
- Photographers:
- Lightstyle Photography
Project Gallery
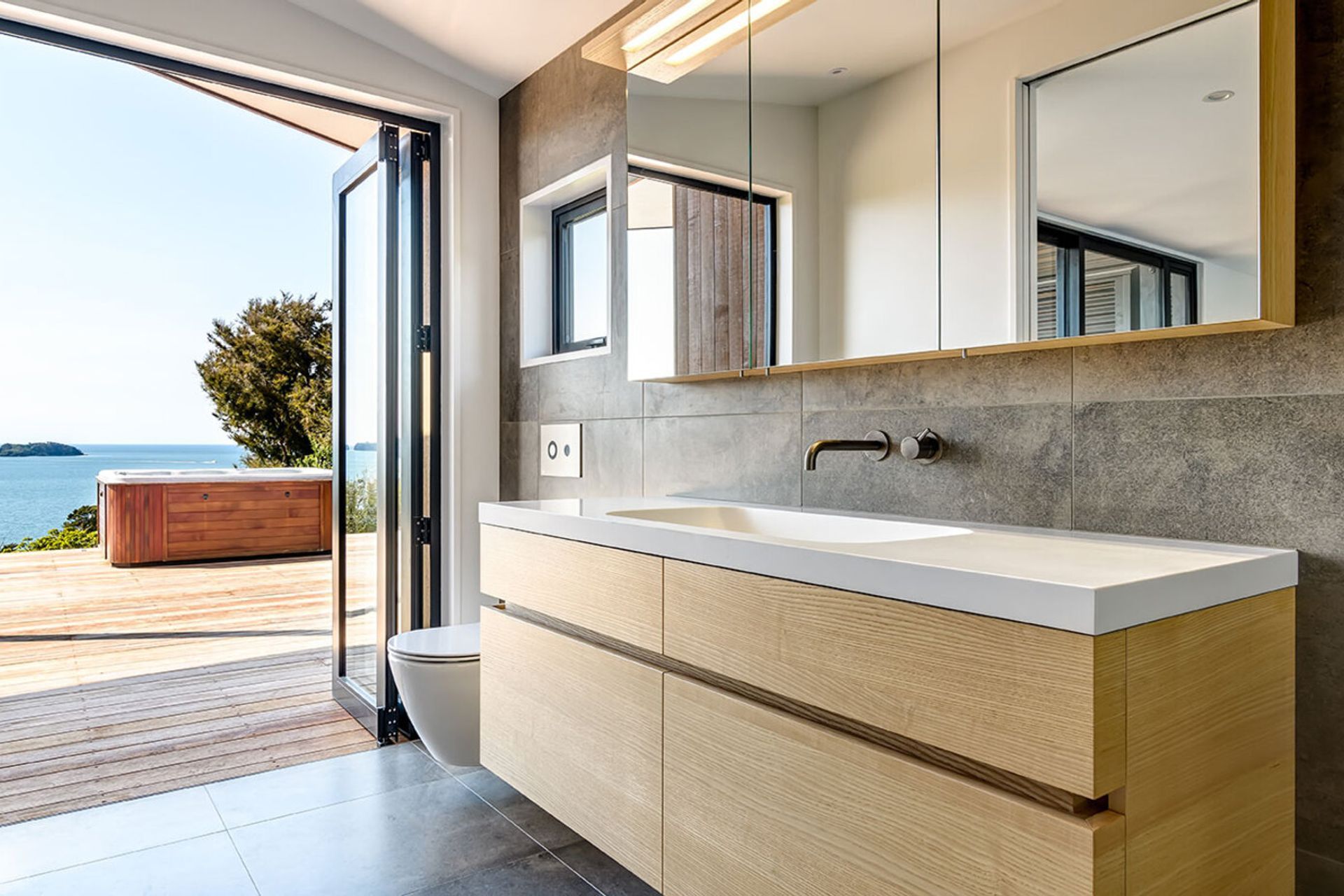
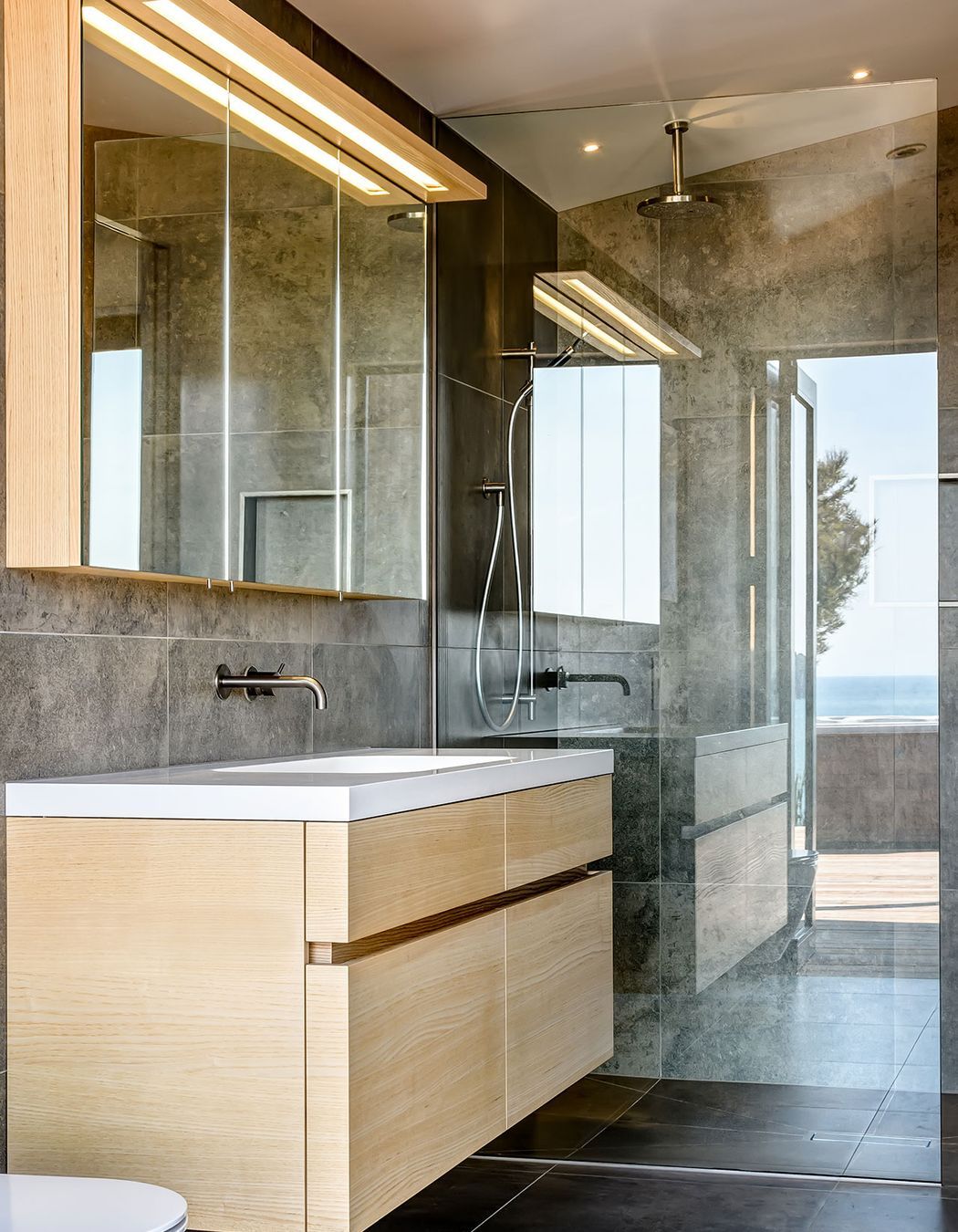
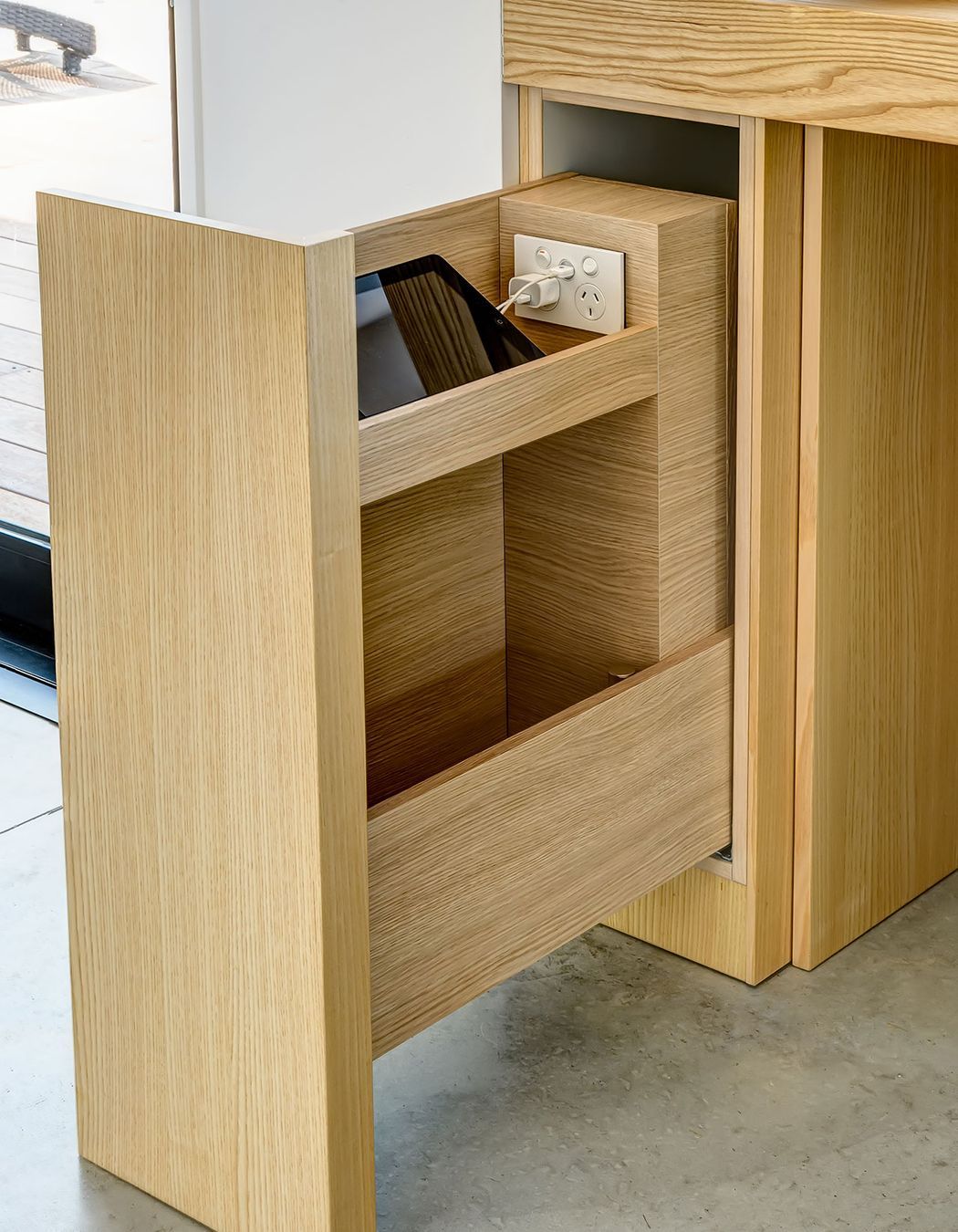
Once again we designed personalised hidden features like a specially designed coffee hub in the pantry, phone charging station in the drawer, and Hawa Concepta doors to hide the oven.
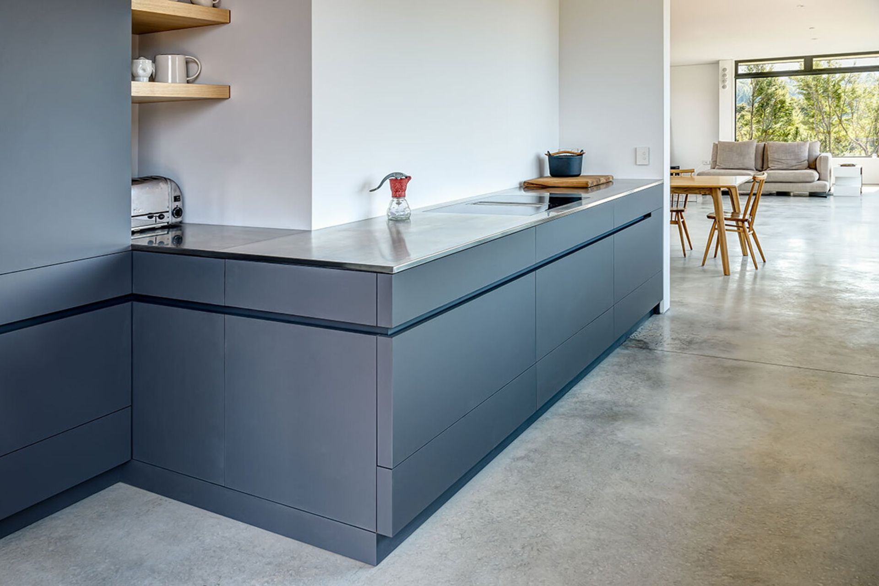
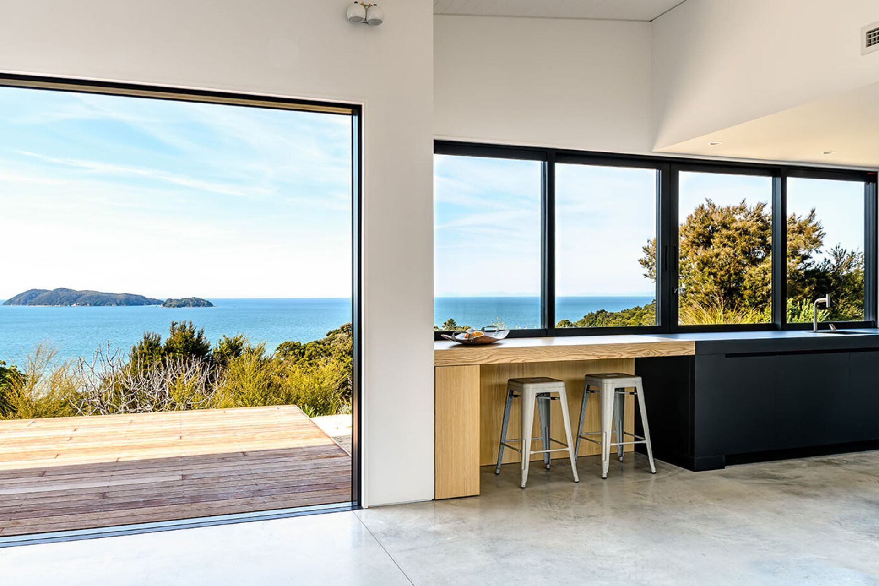
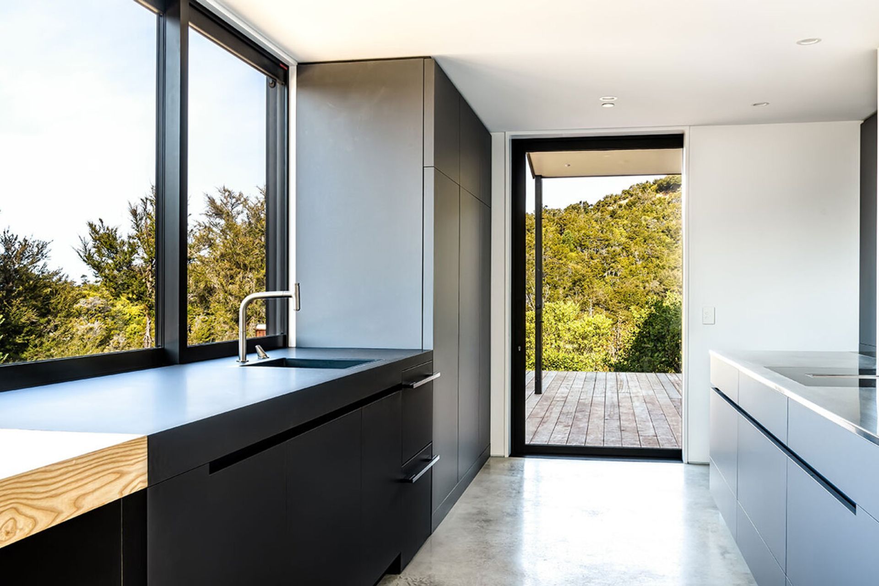
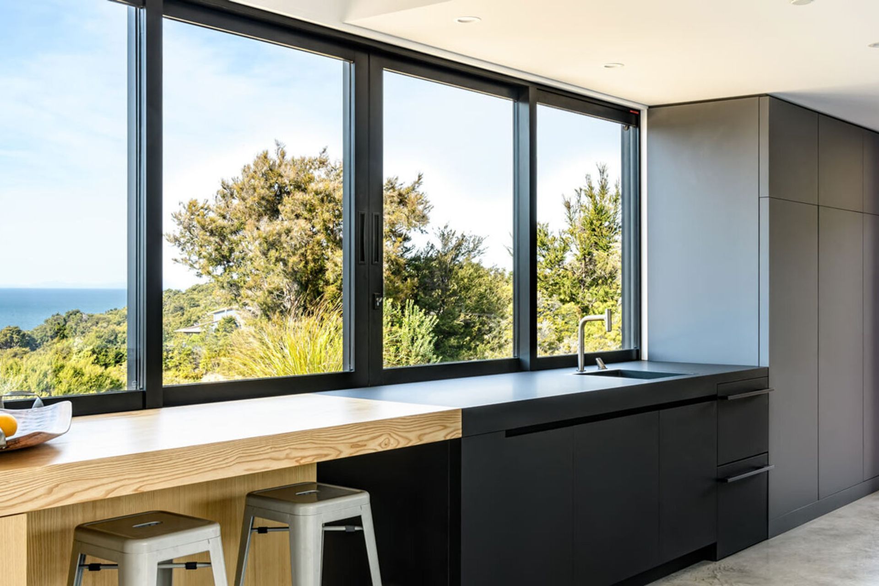


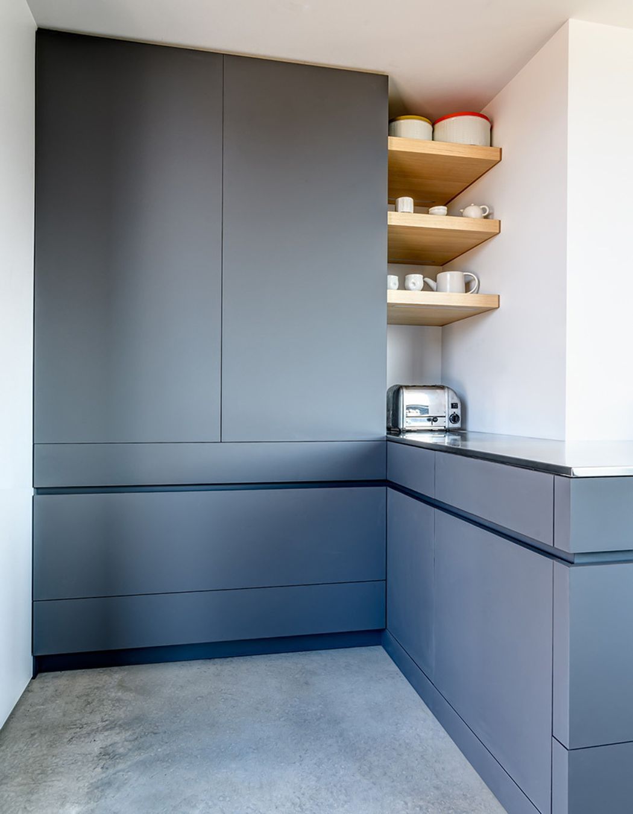
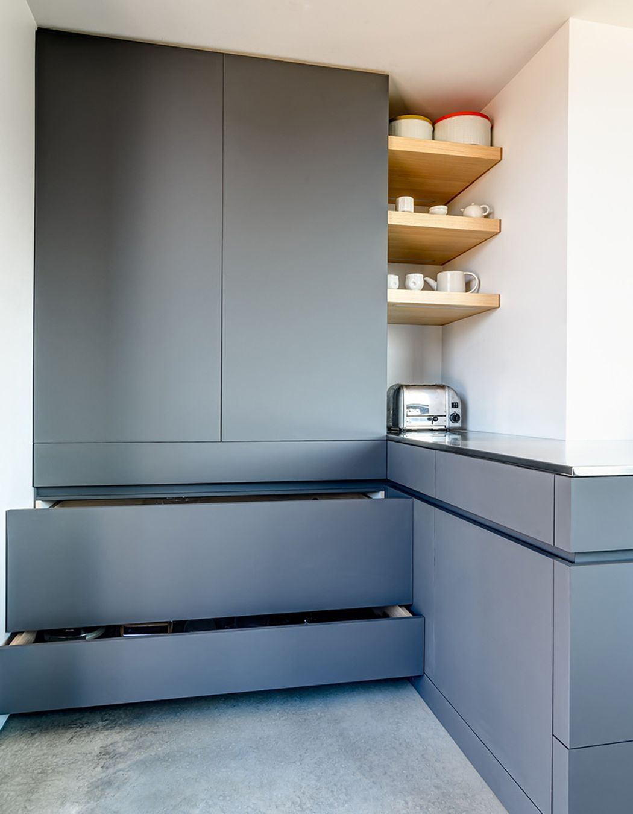
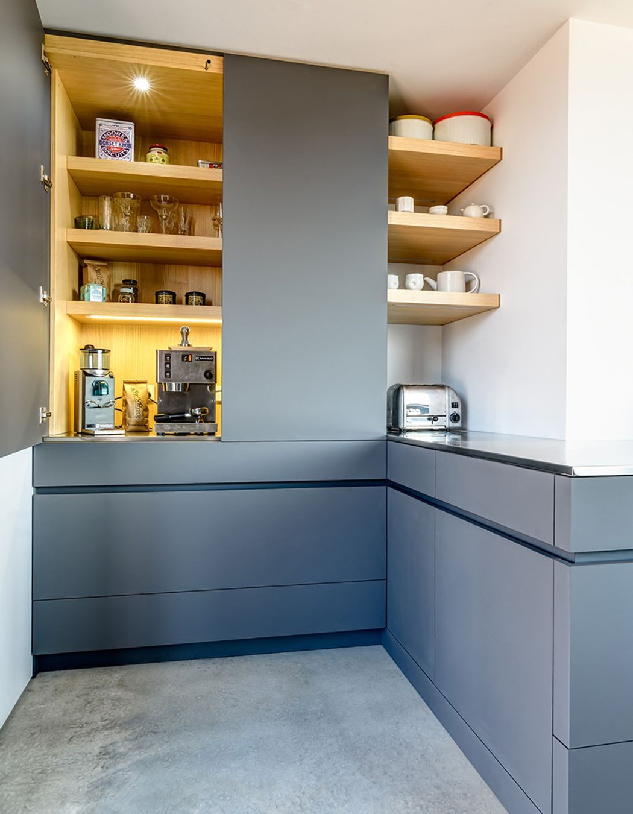
Views and Engagement
Professionals used

LIV+ by Living Design. We are Annett and Klaus Todt. Owners of Living Design in Tasman — an exclusive studio team dedicated to bringing a German approach to New Zealand interiors.
Founded
2010
Established presence in the industry.
Projects Listed
34
A portfolio of work to explore.
Responds within
1d
Typically replies within the stated time.
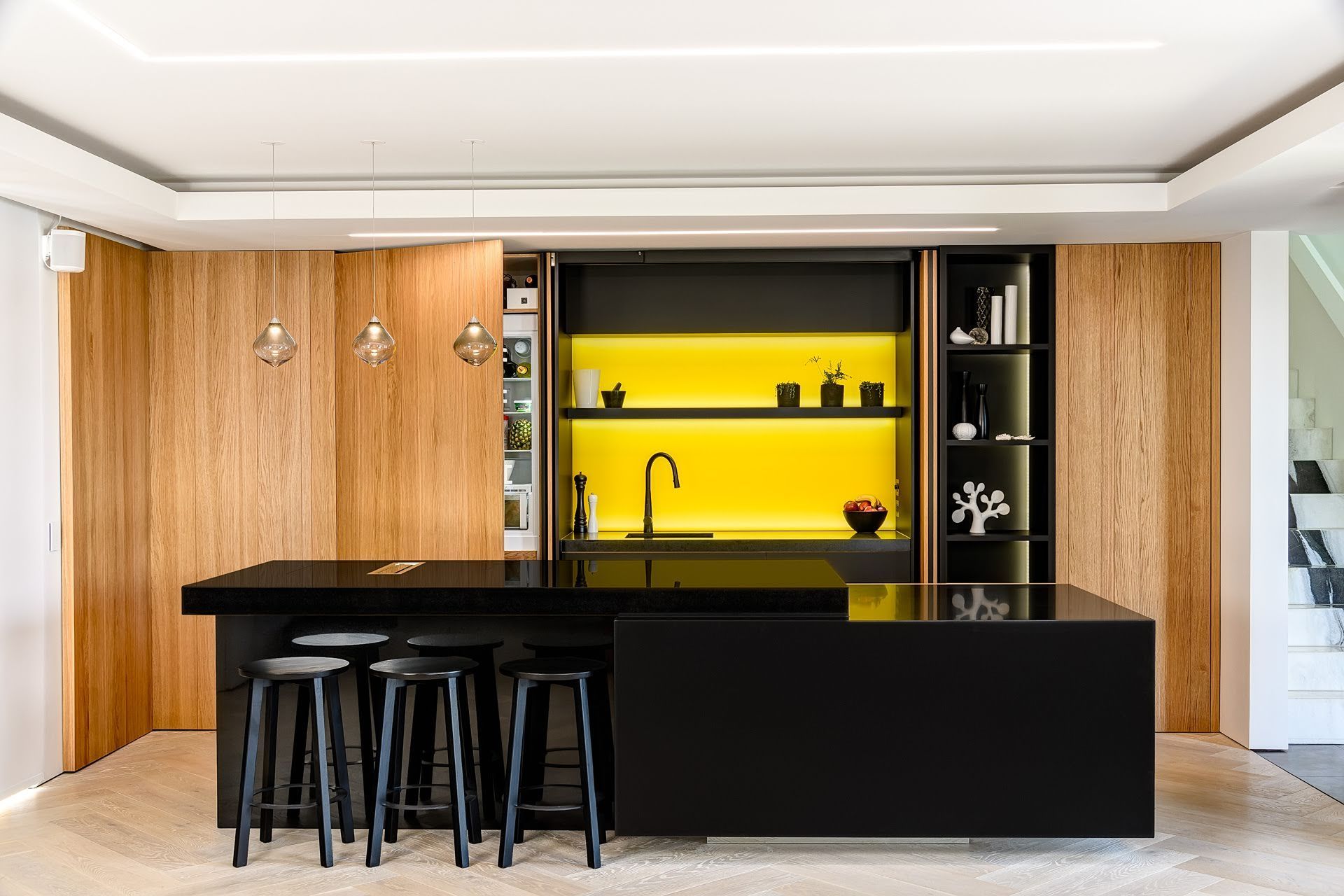
LIV+ by Living Design.
Profile
Projects
Contact
Project Portfolio
Other People also viewed
Why ArchiPro?
No more endless searching -
Everything you need, all in one place.Real projects, real experts -
Work with vetted architects, designers, and suppliers.Designed for New Zealand -
Projects, products, and professionals that meet local standards.From inspiration to reality -
Find your style and connect with the experts behind it.Start your Project
Start you project with a free account to unlock features designed to help you simplify your building project.
Learn MoreBecome a Pro
Showcase your business on ArchiPro and join industry leading brands showcasing their products and expertise.
Learn More