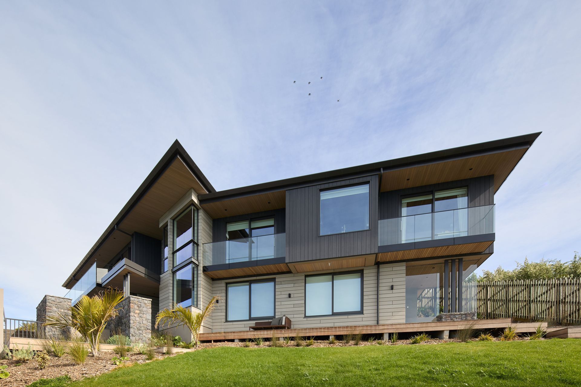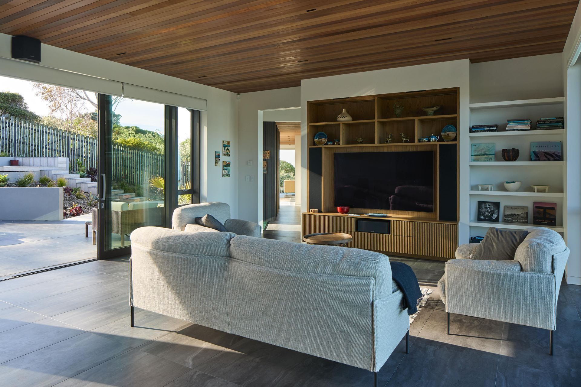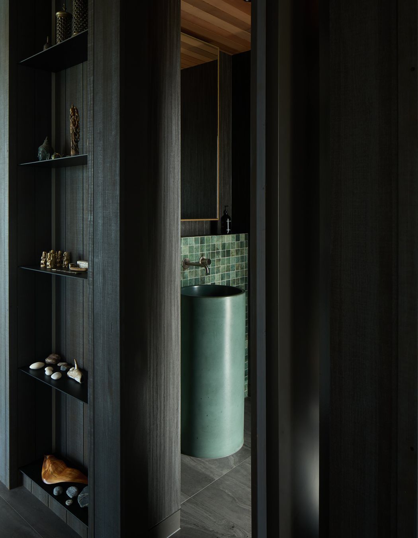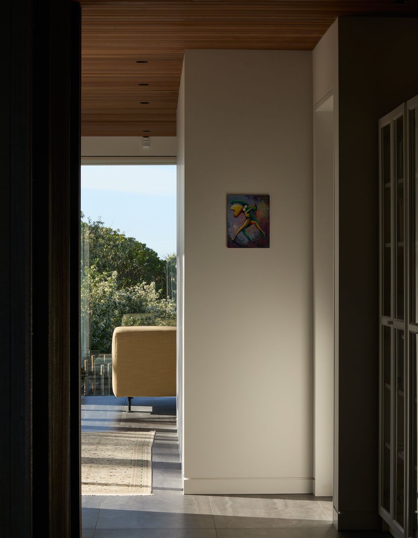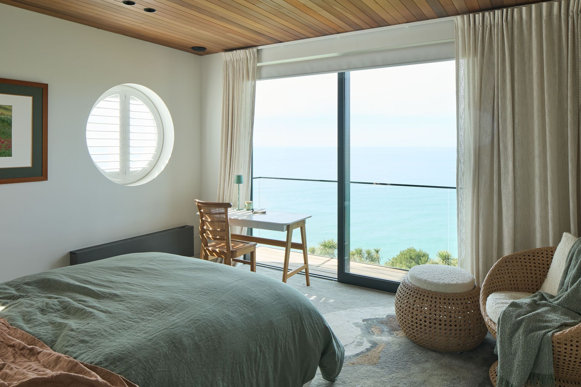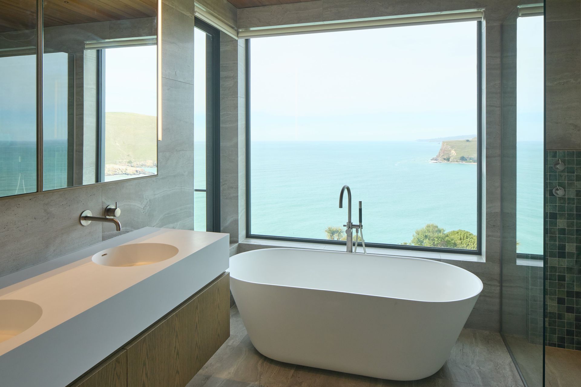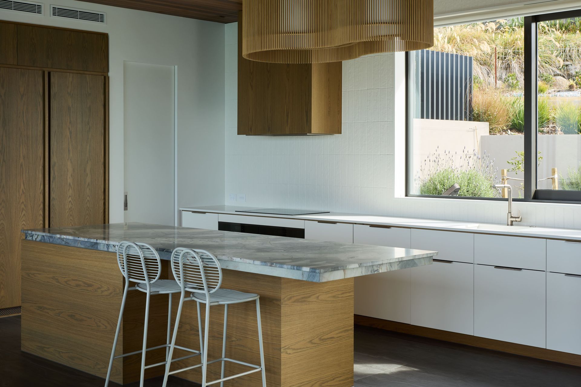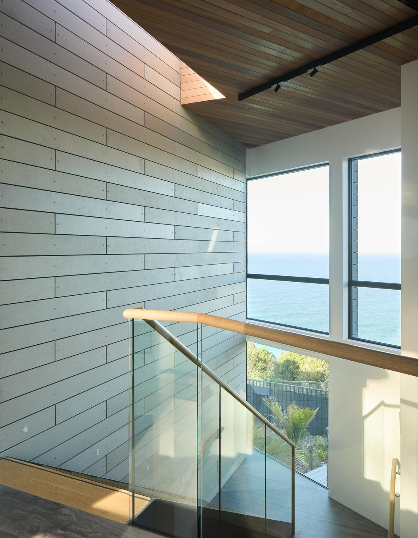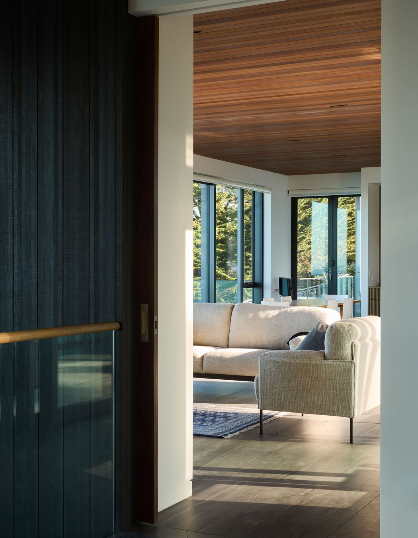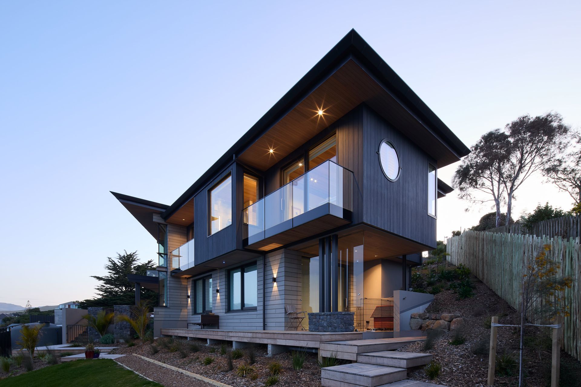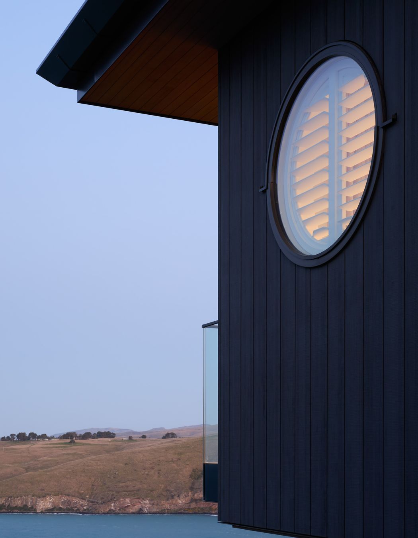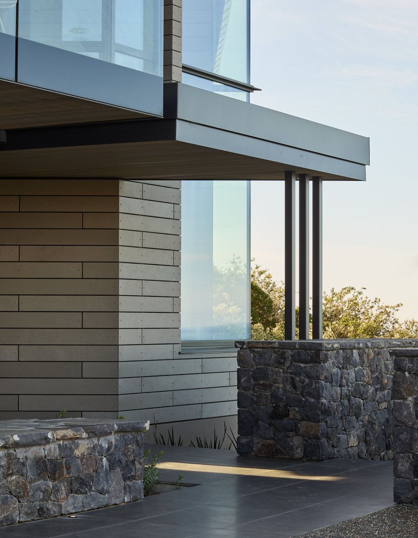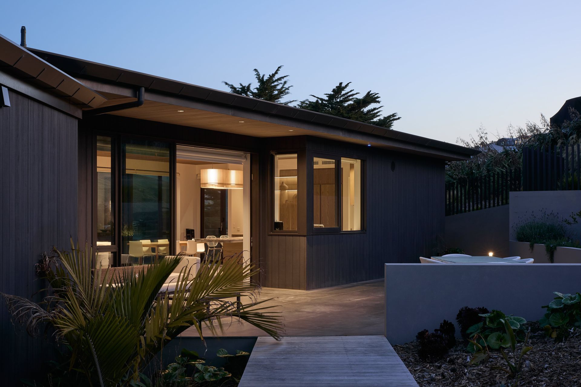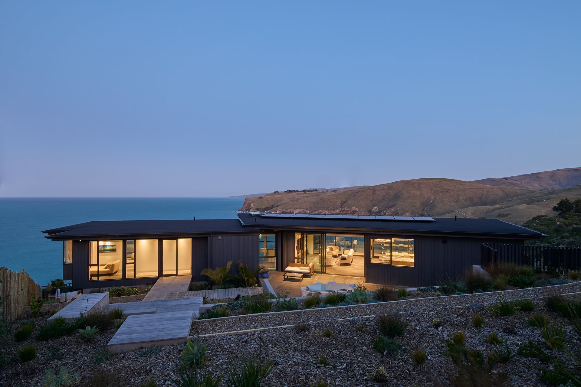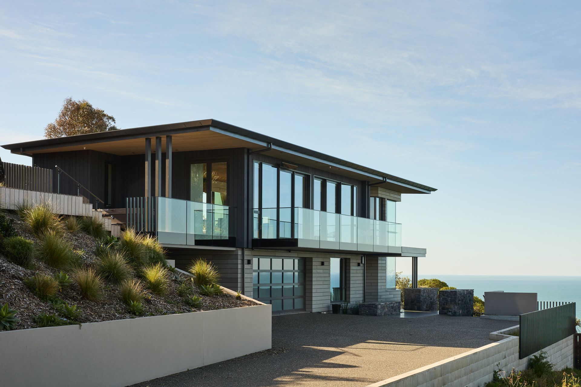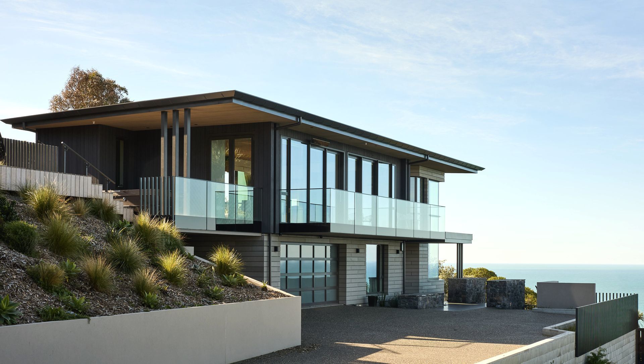Grant & Sarah had lived in their existing Scarborough home for 14 years. They had no plans to leave the area they loved, so when an opportunity arose to purchase a nearby site, they saw an opportunity to build a new family home. Two adjoining sites were on the market, both criss-crossed with public drains and rights-of-way easements. One of the properties also had a substantial no-build zone and a blanket height limit imposed by the developer. Would either of these plots be suitable to build on?
“The expansive and unobstructed views of Godley Head and of the sea were completely startling. The site is also located at the end of a private lane, which made it very appealing”.
Before making their purchase, Grant & Sarah enlisted the expertise of Chaplin Crooks Architects to evaluate the feasibility of the sites. Through careful analysis, CCA identified one property as the superior choice. Their preliminary assessment confirmed that a substantial two-level home could be built without breaching height restrictions or the no-build zone. With confidence in their decision, the couple moved forward.
“We did have concerns about some of the constraints on what could be built, such as the building envelope and height restrictions from neighbours property above, and the location of the council drains. Stephen was very thorough in investigating these”.
The site faced towards the south east with a moderate slope and offered panoramic views stretching from Kaikoura around to the northern flanks of Banks Peninsula. Being very exposed to the prevailing easterly wind, it was going to be important to ensure sheltered & sunny outdoor living spaces were created on the leeward side.
“Their creative approach to maximising the use of the available space has meant that the house has been situated to take advantage of the views. From our previous experience living on the hill we wanted to ensure that we could enjoy the views but also be sheltered from the strong easterly winds. We enjoyed the collaborative approach that Chaplin Crooks brought to problem-solving the issues of house situation.”
The design process went through several iterations to ensure everything was properly thought through and thoroughly resolved. In addition to being a comfortable family home, the design incorporated dedicated work-from-home spaces, ensuring both flexibility and privacy. Careful consideration was also given to creating moments of peace and retreat, with sunny nooks for reading and spaces to unwind after a long day.
“The home offices /creative spaces downstairs have been amazing, yet they are well segregated from the living parts of the house. The multi decks mean that there is almost always somewhere outside to go, in any wind including great walking paths around the house, as well as an undercover spa pool area adjacent to the lounge.”
The use of 3D ArchiCAD software allowed us to comprehensively explore various design options and gave the client confidence and clarity about what we were proposing. Translating the model into 3D BIMx software presented the client with the ability to walk through and explore the CAD model in their own time, thoroughly interrogating the spaces, outlook and views.
“The CAD modelling allowed use to really envisage what the house would look like and enabled us to make changes and adjustments in the envisioning stage. The design maximises sun all year round, that to us was a biggie, compared to our old house in the same suburb. In terms of sun we have it uninterrupted outside and through windows in all seasons from dawn to dusk”.
Building the home was a two-year process, complicated by supply-chain shortages and a booming construction industry. CCA worked proactively with contractors, securing materials early to avoid delays. By dividing the project into three phases and obtaining consents in two stages, construction could begin while final plans were completed, saving valuable time.
“At times the supply of materials was a challenge, but we were kept informed and felt that Stephen and our building contractor did very well. The team were right onto minimising elapsed time to complete the build by how they interacted effectively with Council. This included breaking the compliance into a foundation consent, then the full house’s consent. This probably saved us 12-18 months of elapsed time.”
As with any build, challenges arose, including a few significant errors by the construction team. CCA’s diligent site inspections caught these issues early, ensuring corrections were made efficiently and without compromise to the design.
“We were impressed with how thorough CCA’s inspections were on the build and all aspects, including work designed or done by subcontractors. They relentlessly followed up any defects or things that were not quite right”.
The finished home is simply stunning. Every room captures a different outlook and the house itself provides a superb buffer to the beastly easterly. Thoughtful use of natural materials, both inside & out, help ground the home on the site and provide a relaxed but sophisticated ambience.
“The overall effect of inside and outside of the house still, after a year in, makes us stare at times with disbelief at how good the living and entertaining is here, and how lucky we are”.
This project highlights how a challenging site can be transformed into an exceptional home with careful planning and expert guidance. CCA led the process from concept to completion, working closely with consultants and contractors to achieve a highly successful outcome.
“When we look back at how audacious this design, build and quality control was, we both feel so fortunate that we picked Chaplin Crooks Architects”.
