About
See Through House.
ArchiPro Project Summary - A harmonious blend of larch timber cladding and natural landscape, the See Through House offers a unique living experience amidst dense vegetation, featuring a central courtyard that fosters outdoor connection and custom sliding screens for light and intimacy.
- Title:
- See Through House
- Architect:
- MAKE Architects
- Category:
- Residential/
- New Builds
Project Gallery
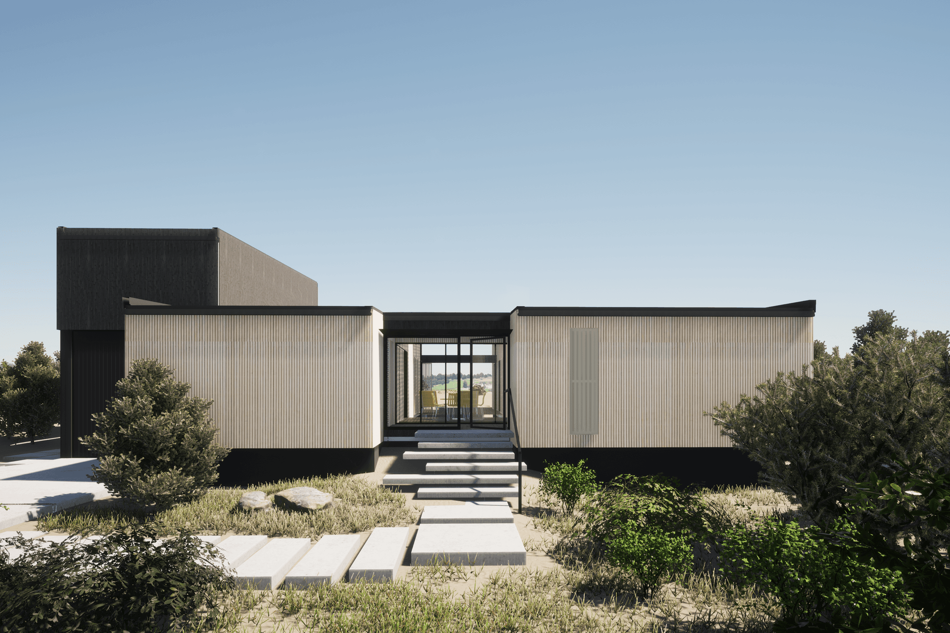
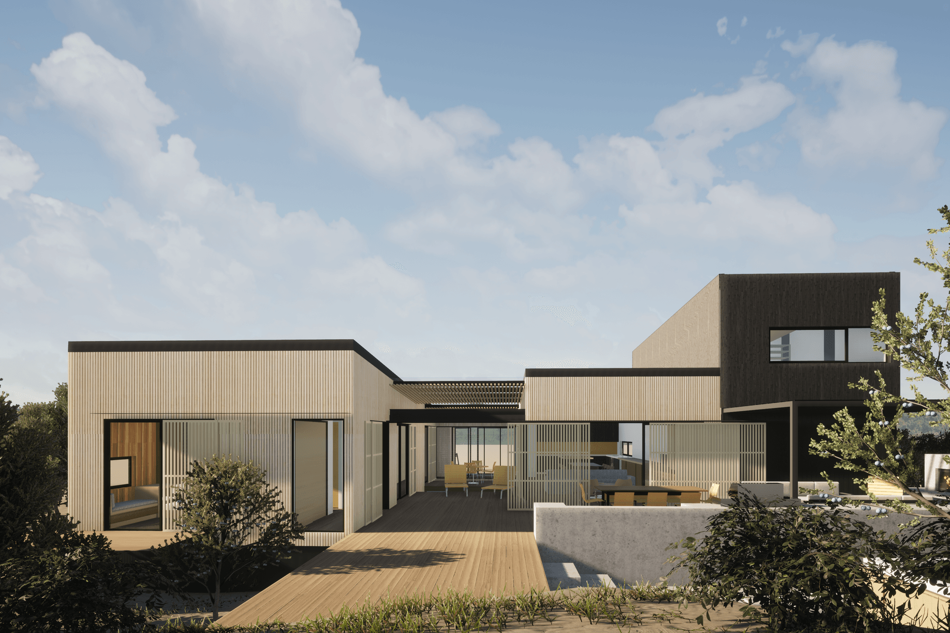
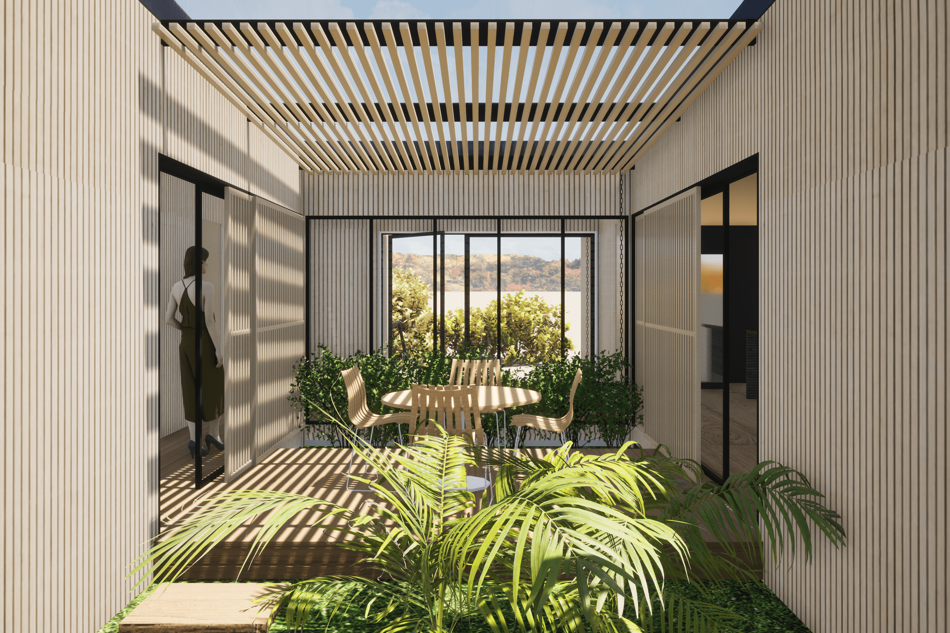
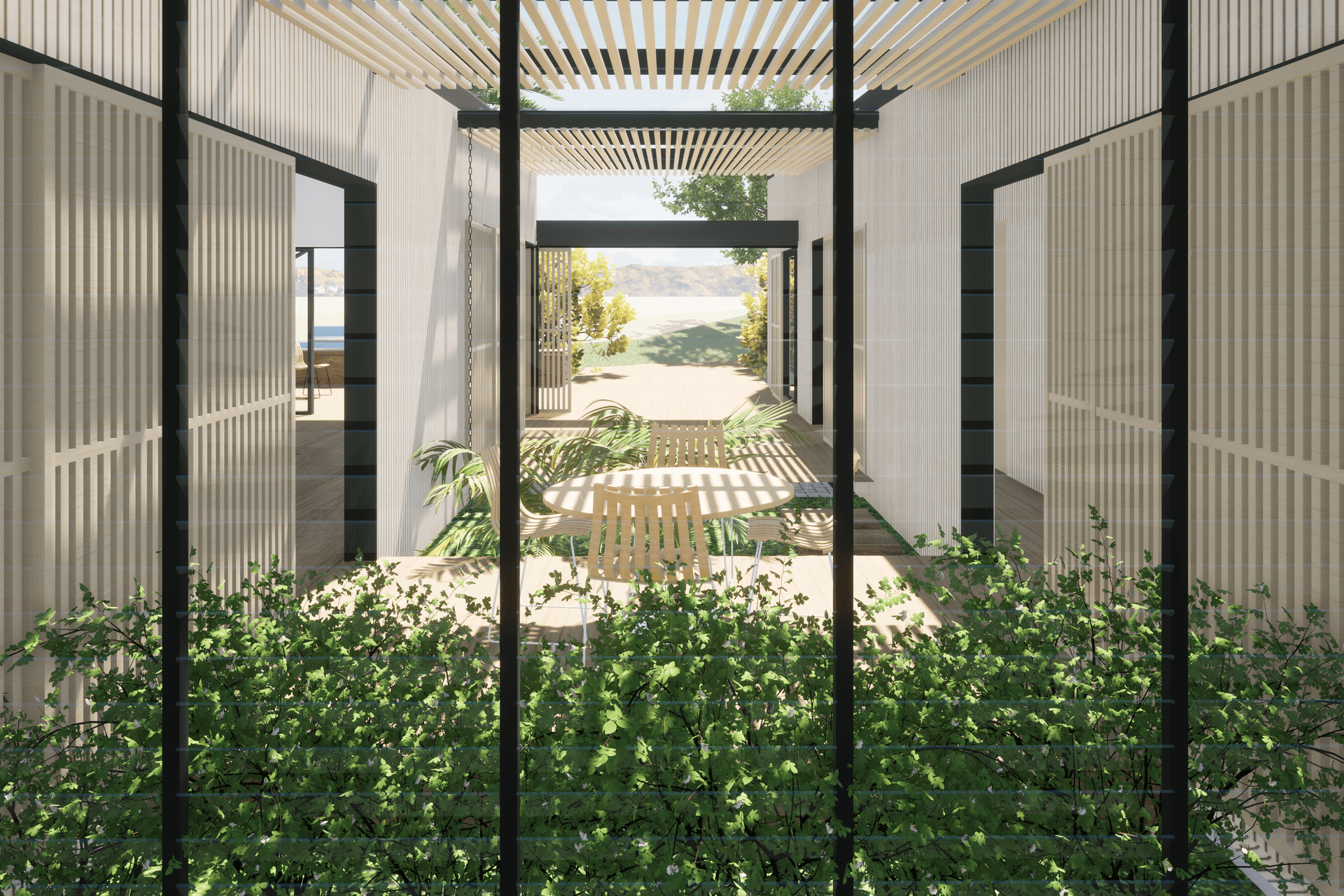
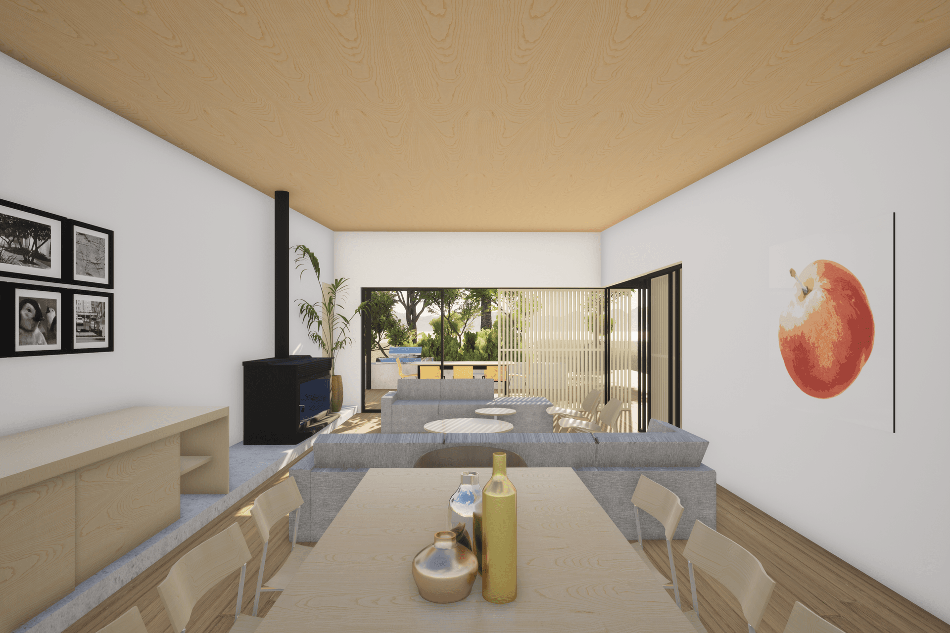
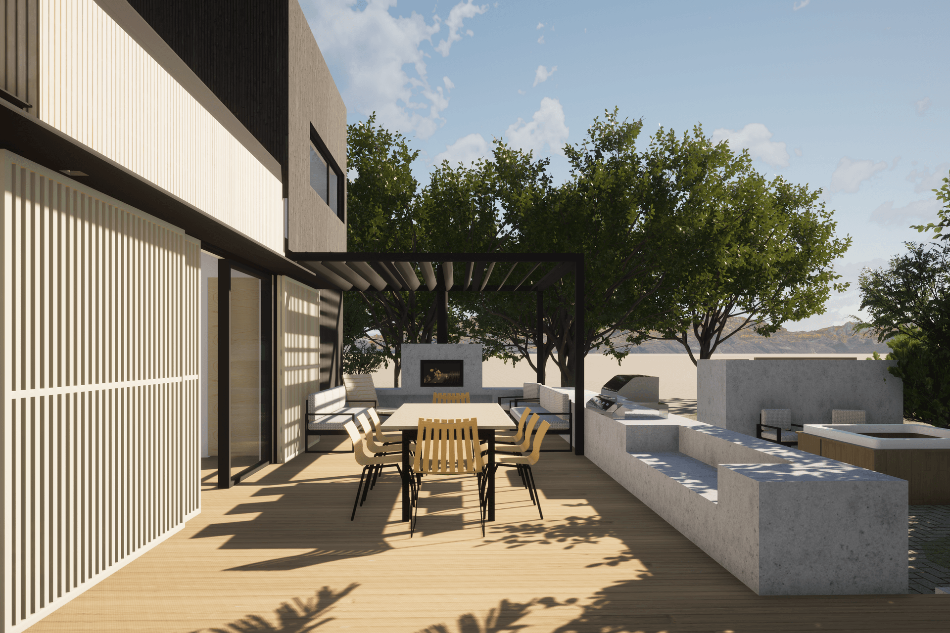
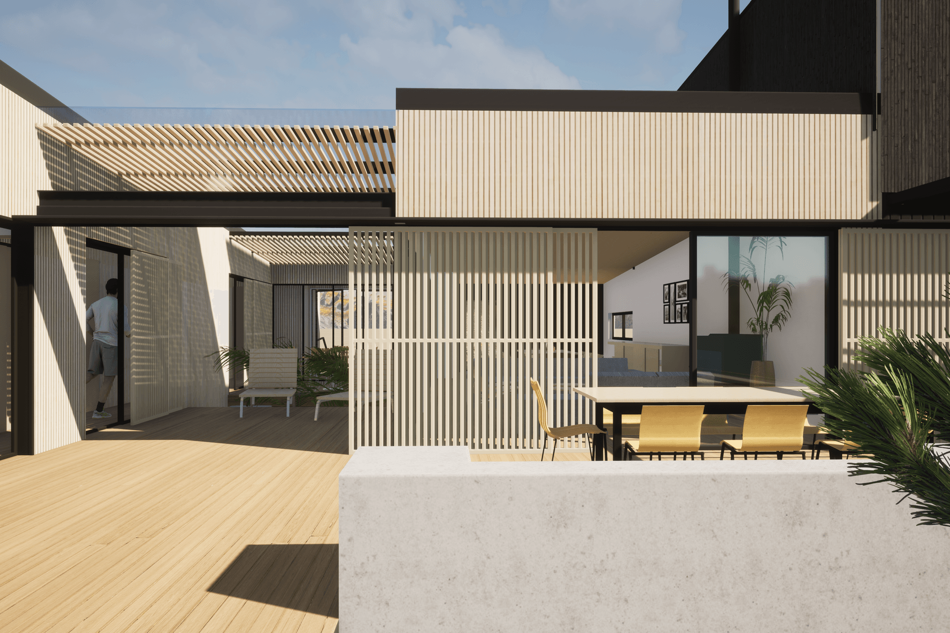
Views and Engagement
Professionals used

MAKE Architects. MAKE Architects are an NZIA Architect practice focused on creative design solutions tailored to meet clients needs and responsive to site and context. MAKE look to exceed their clients expectations, producing exceptional space and place-making. Aesthetic appeal, clarity of planning and functional responsiveness are all part of the MAKE package.We engage in a collaborative and iterative design approach keeping clients fully informed throughout each stage of the design process.
Year Joined
2015
Established presence on ArchiPro.
Projects Listed
9
A portfolio of work to explore.
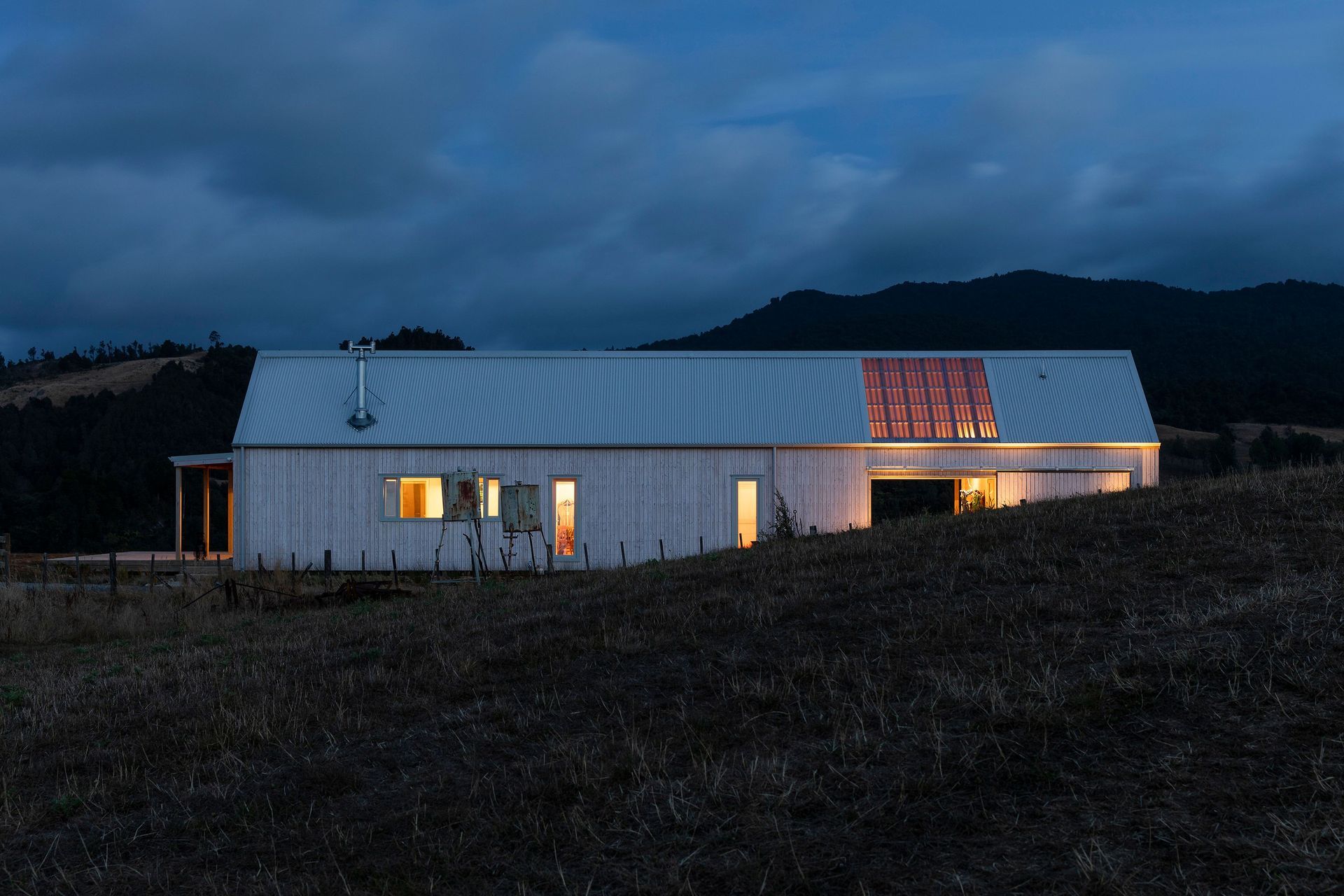
MAKE Architects.
Profile
Projects
Contact
Other People also viewed
Why ArchiPro?
No more endless searching -
Everything you need, all in one place.Real projects, real experts -
Work with vetted architects, designers, and suppliers.Designed for New Zealand -
Projects, products, and professionals that meet local standards.From inspiration to reality -
Find your style and connect with the experts behind it.Start your Project
Start you project with a free account to unlock features designed to help you simplify your building project.
Learn MoreBecome a Pro
Showcase your business on ArchiPro and join industry leading brands showcasing their products and expertise.
Learn More

















