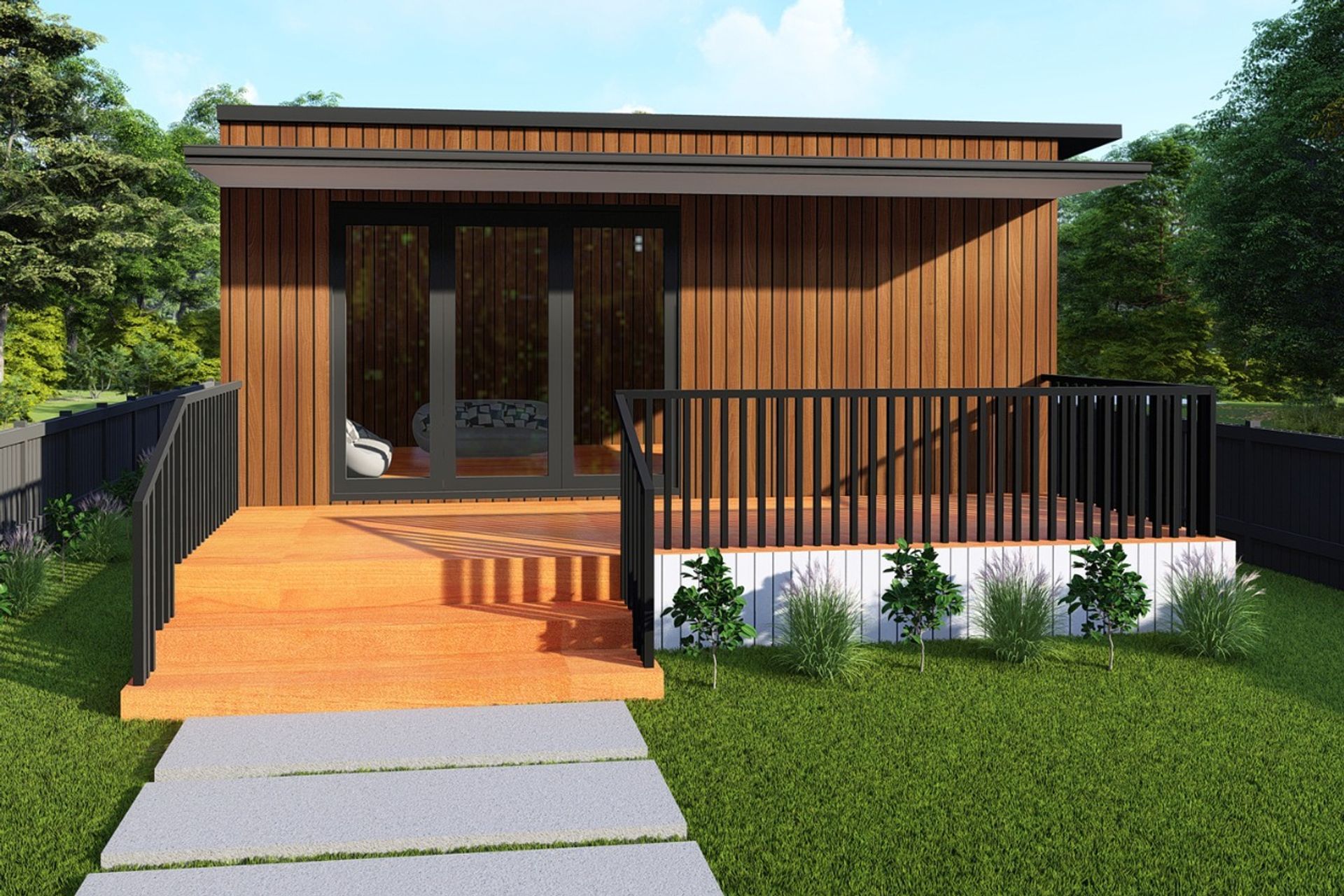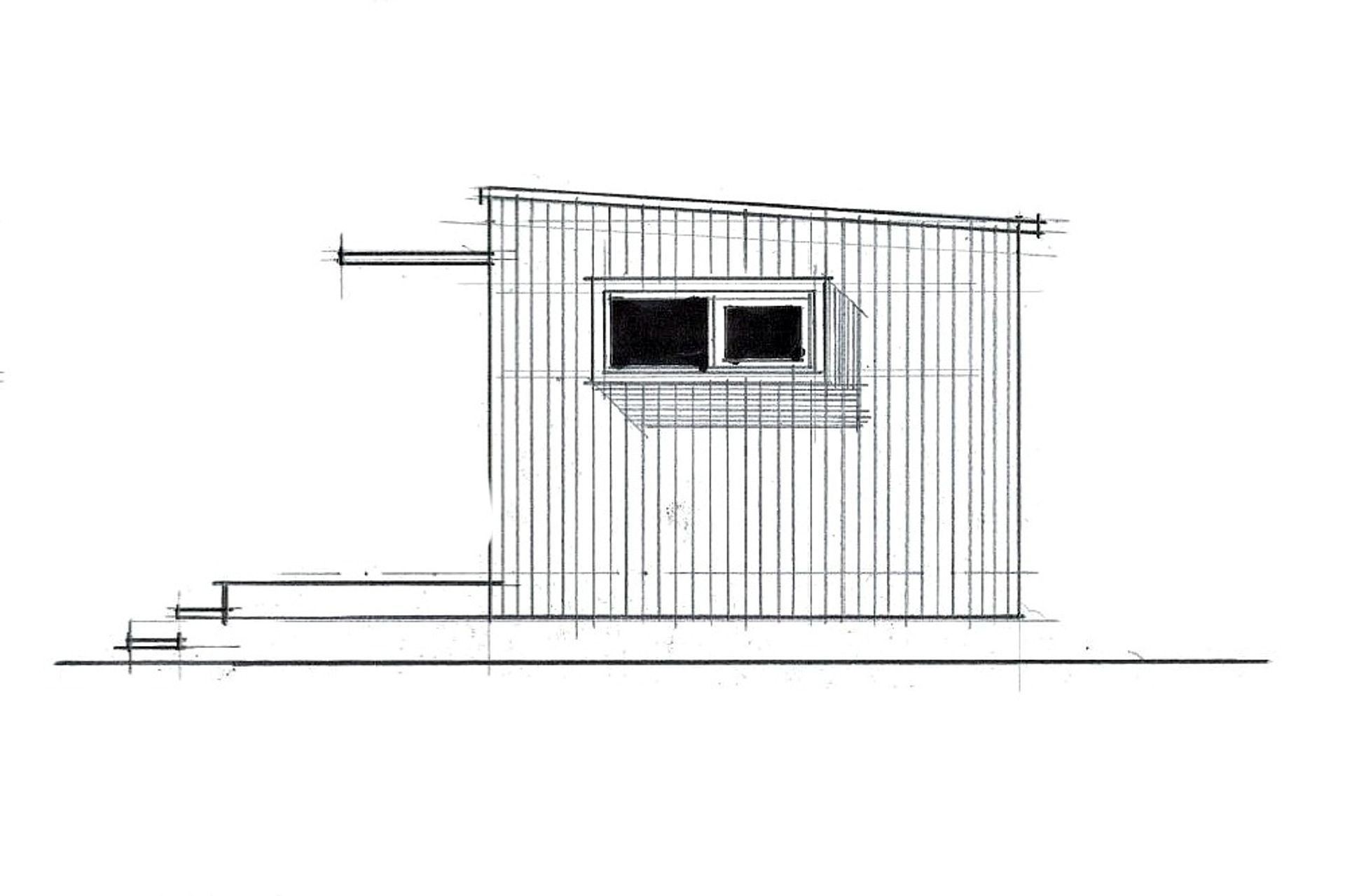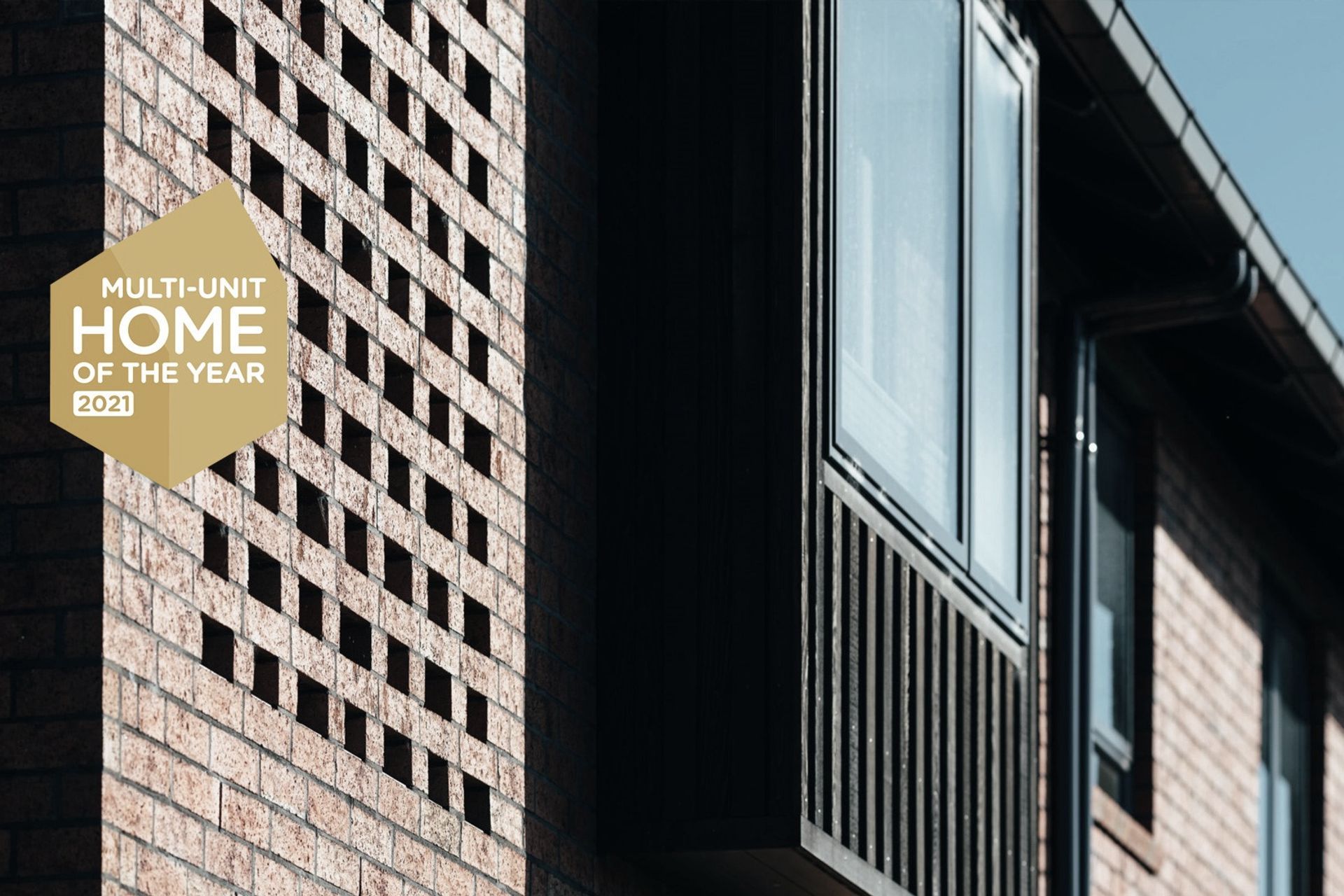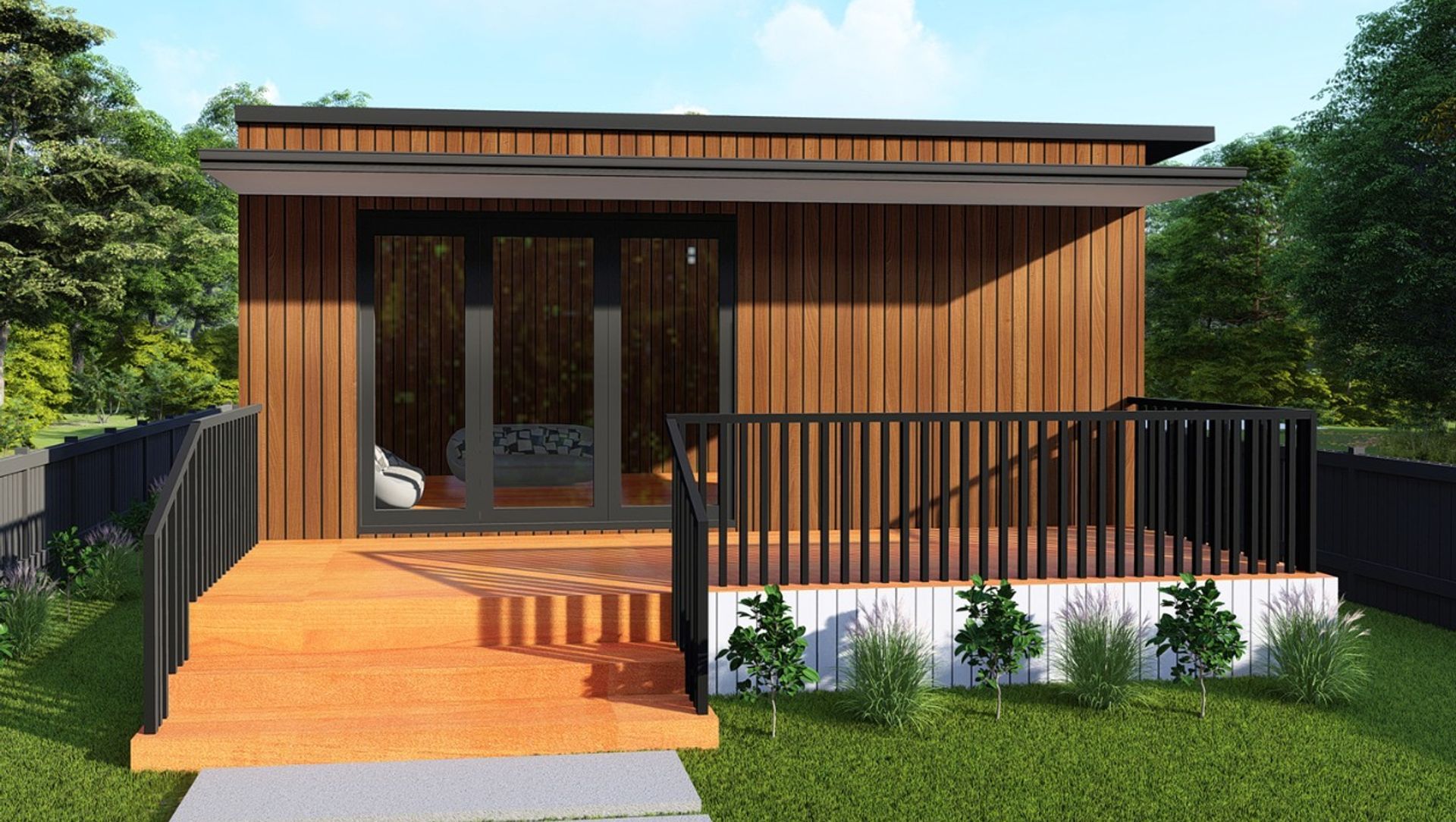About
Sleepout - Studio - 20m2.
- Title:
- Sleepout - Studio - 20m2
- Builder:
- Hybrid Build
Project Gallery




Views and Engagement
Professionals used

Hybrid Build. Hybrid Build – Award-Winning Auckland Builders
Hybrid Build is a family-owned building company with more than 45 years of experience delivering high-quality renovations, villa restorations and architectural new builds across Auckland. Led by Managing Director and Quantity Surveyor Clark Bainbridge, our team is known for craftsmanship, clear communication and reliable project delivery.
In our debut at the Master Builders House of the Year Awards, Hybrid Build earned Top 100, Regional Category Winner, Gold and Bronze - recognition that reflects our commitment to quality and the trust our clients place in us.
Architects and homeowners choose Hybrid Build for our attention to detail, transparent process and personalised service. With a strong reputation built on referrals, we focus on creating homes that are beautiful, functional and built to last.
Hybrid Build specialises in renovations, alterations and architectural projects.
Founded
1987
Established presence in the industry.
Projects Listed
43
A portfolio of work to explore.
Responds within
1d
Typically replies within the stated time.

Hybrid Build.
Profile
Projects
Contact
Project Portfolio
Other People also viewed
Why ArchiPro?
No more endless searching -
Everything you need, all in one place.Real projects, real experts -
Work with vetted architects, designers, and suppliers.Designed for New Zealand -
Projects, products, and professionals that meet local standards.From inspiration to reality -
Find your style and connect with the experts behind it.Start your Project
Start you project with a free account to unlock features designed to help you simplify your building project.
Learn MoreBecome a Pro
Showcase your business on ArchiPro and join industry leading brands showcasing their products and expertise.
Learn More

















