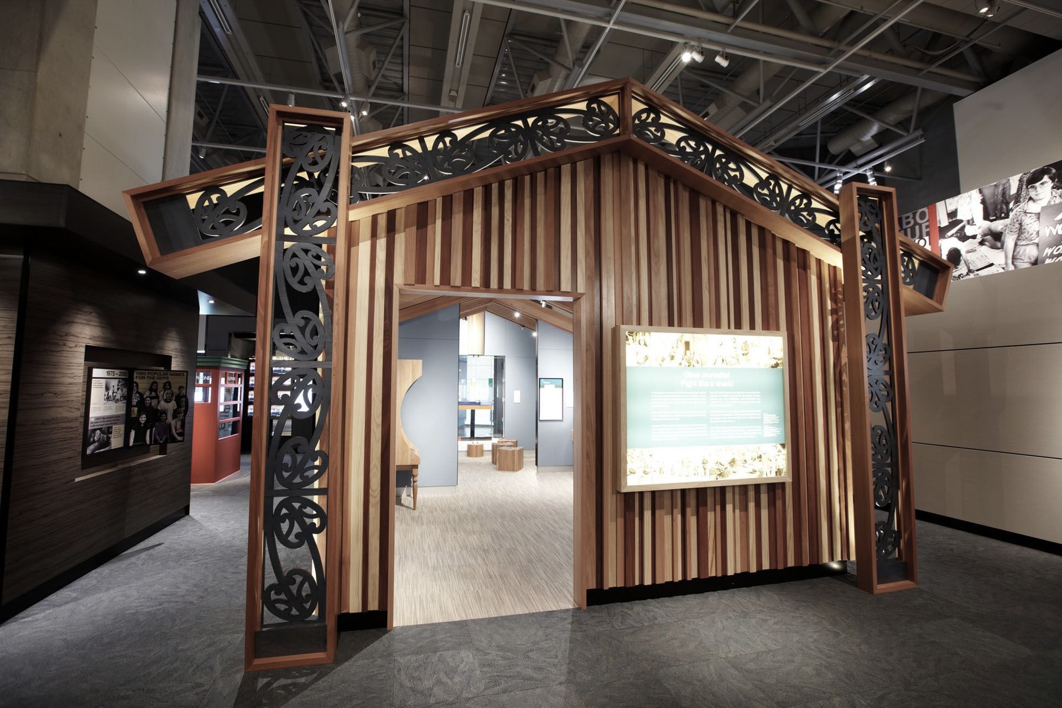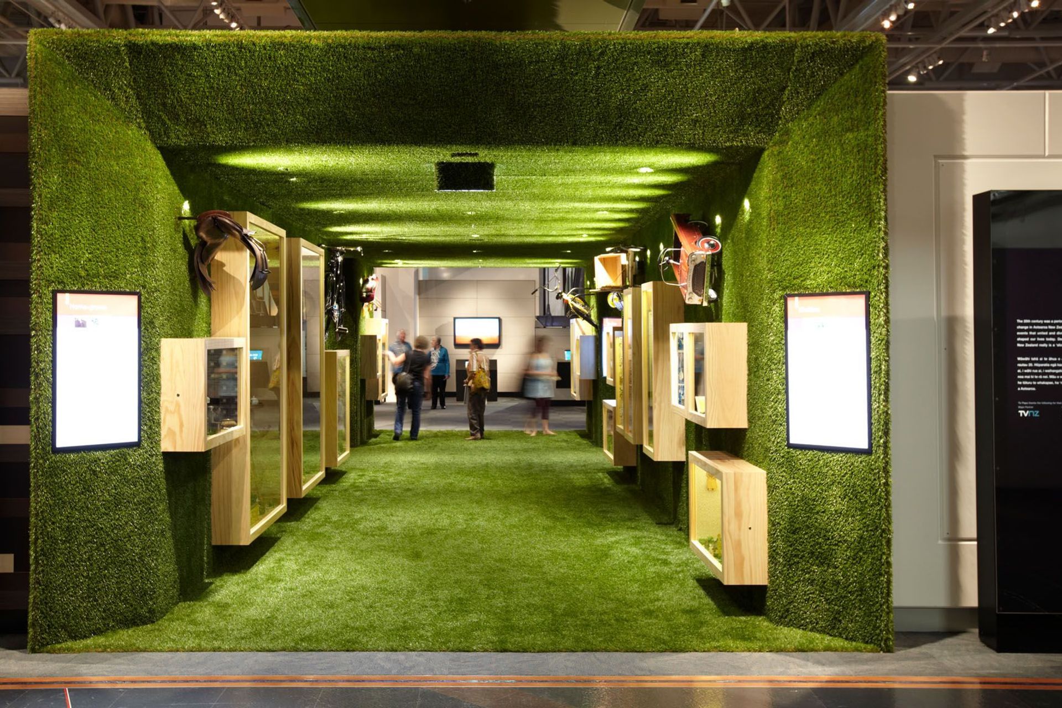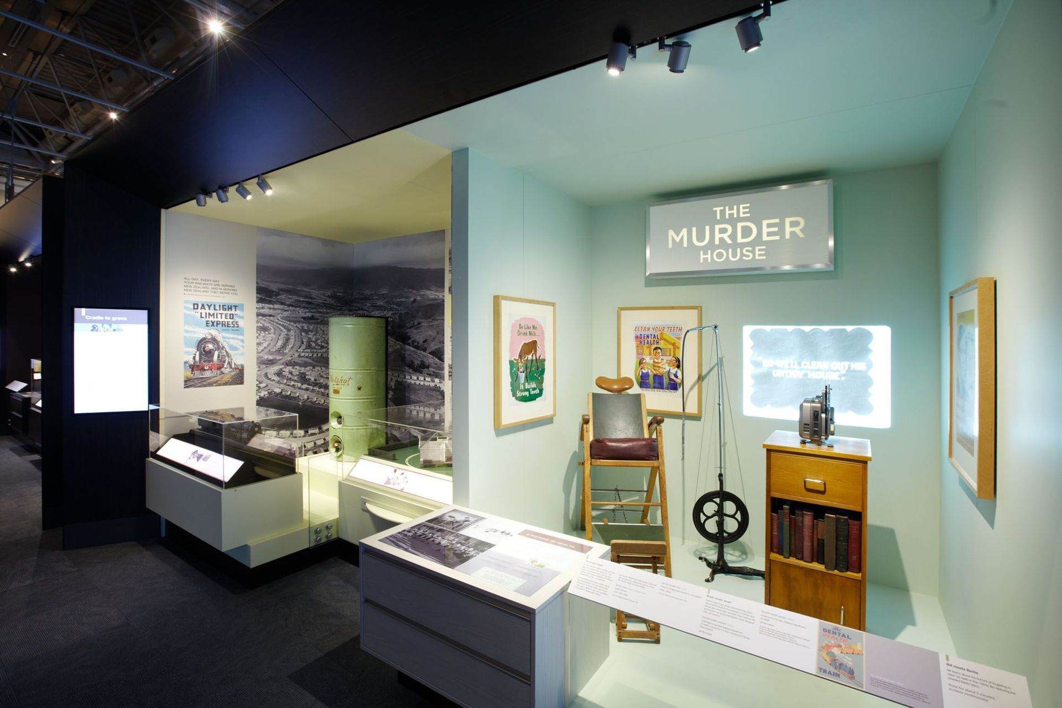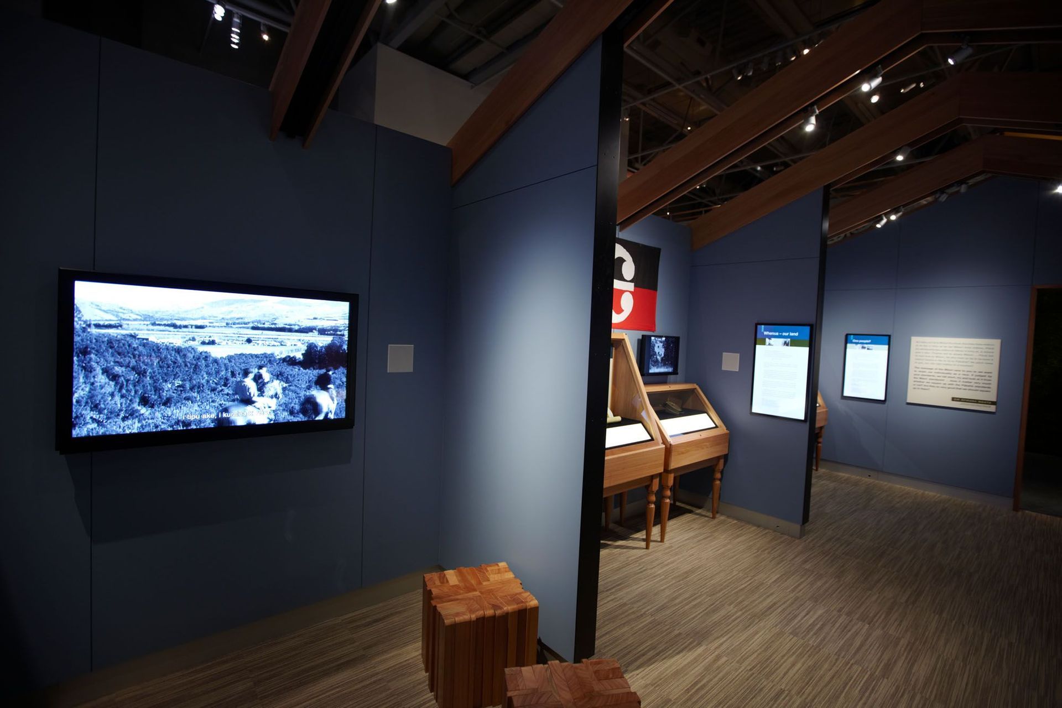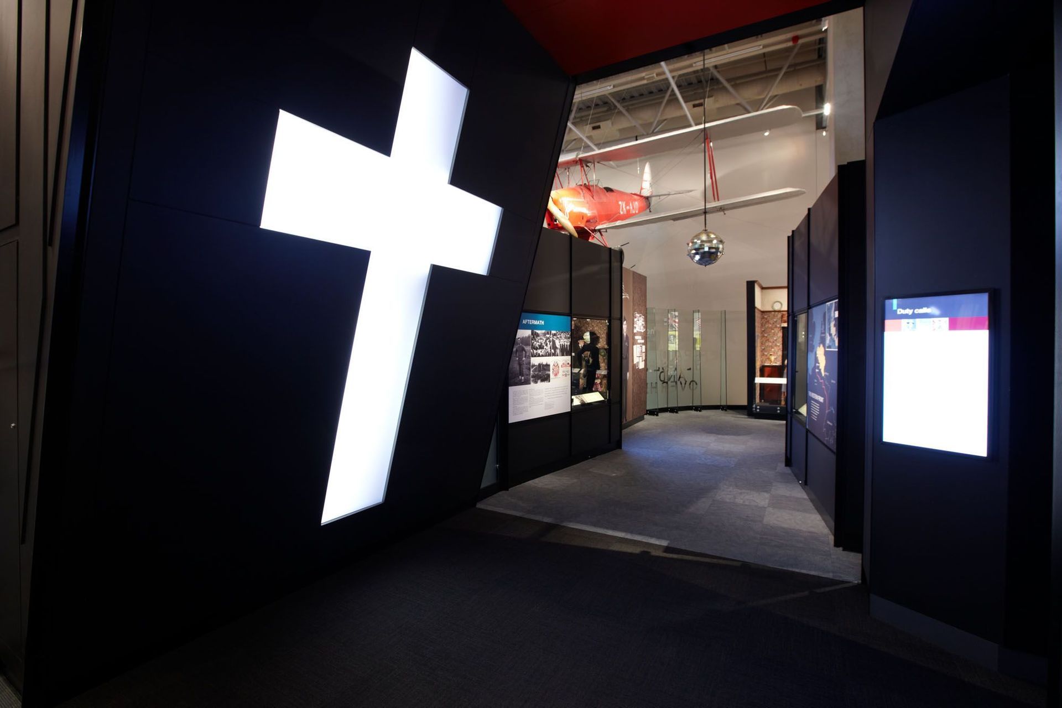About
Slice of Heaven TePapa.
ArchiPro Project Summary - Transforming the 20th Century Aotearoa exhibition at Te Papa into a durable, modular space while minimizing disruption in an occupied museum environment.
- Title:
- Slice of Heaven Exhibition | Te Papa
- Architect:
- Pelorus Architecture
- Category:
- Community/
- Public and Cultural
Project Gallery
Views and Engagement
Professionals used

Pelorus Architecture. Pelorus Architecture is a New Zealand architectural practice specialising in workspace design. Over 20 years we have developed a reputation for consistent performance, delivering workspaces that work, meeting the needs of corporate and government clients throughout New Zealand.We pride ourselves on designing workplaces tailored to the values and character of each client. Our ability to do so is evidenced by the many longstanding relationships we have formed with our clients.Pelorus Architecture is a New Zealand Institute of Architects’ NZIA Practice.
Year Joined
2018
Established presence on ArchiPro.
Projects Listed
12
A portfolio of work to explore.
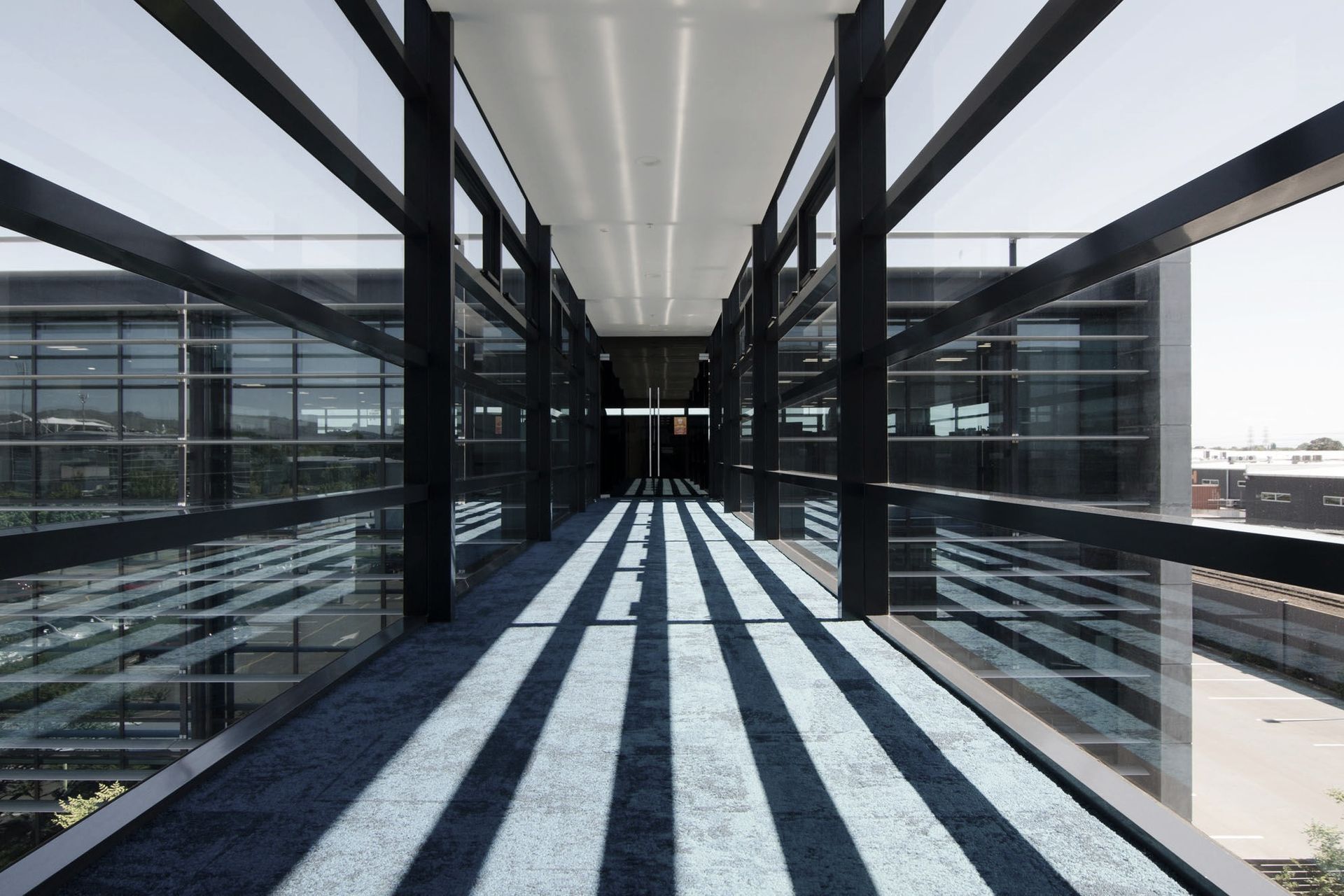
Pelorus Architecture.
Profile
Projects
Contact
Project Portfolio
Other People also viewed
Why ArchiPro?
No more endless searching -
Everything you need, all in one place.Real projects, real experts -
Work with vetted architects, designers, and suppliers.Designed for New Zealand -
Projects, products, and professionals that meet local standards.From inspiration to reality -
Find your style and connect with the experts behind it.Start your Project
Start you project with a free account to unlock features designed to help you simplify your building project.
Learn MoreBecome a Pro
Showcase your business on ArchiPro and join industry leading brands showcasing their products and expertise.
Learn More
