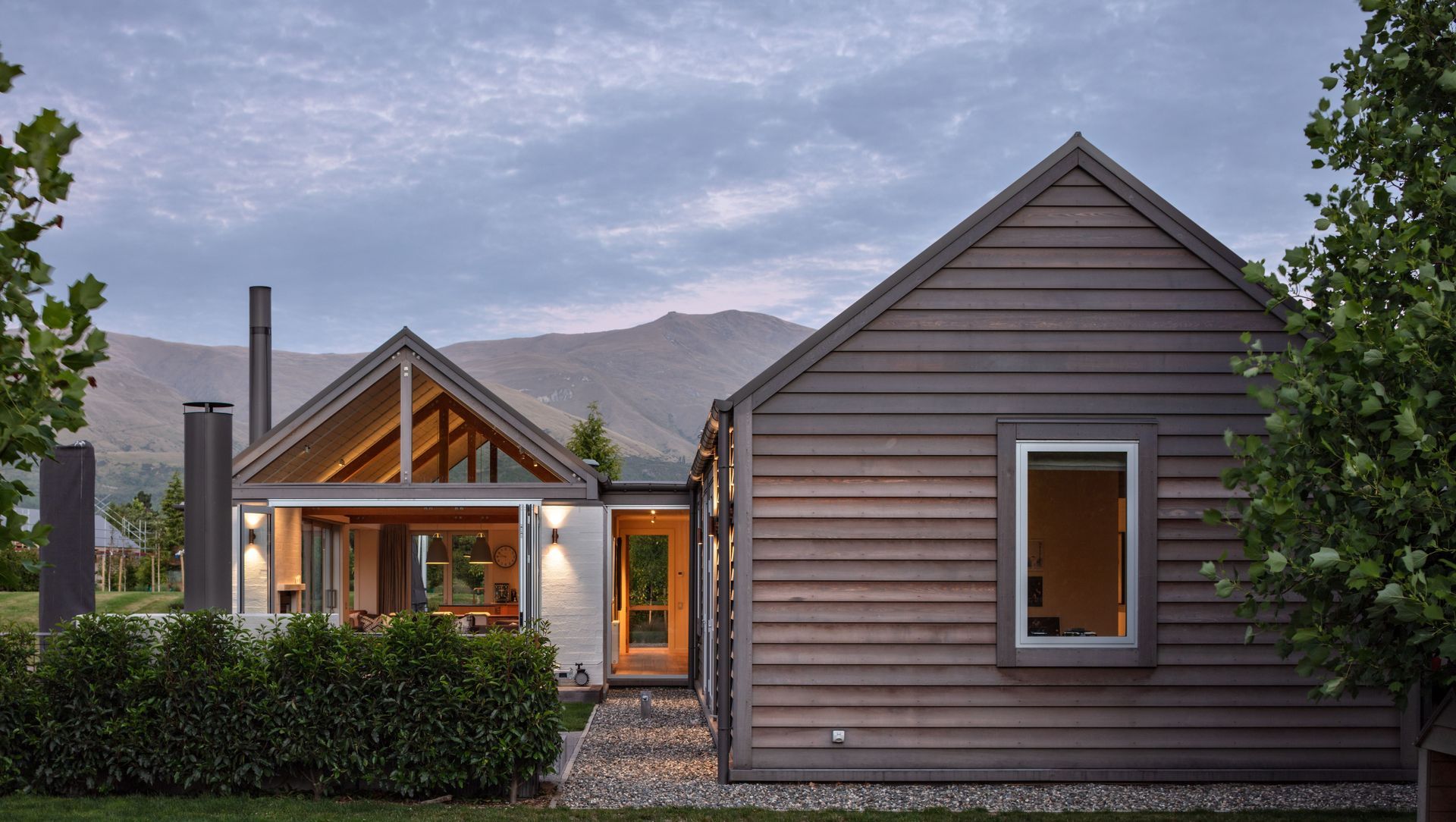About
Slopehill Road House.
ArchiPro Project Summary - A contemporary family residence inspired by agrarian architecture, featuring distinct living spaces, abundant natural light, and thoughtful integration of storage, designed for an active lifestyle in the stunning Otago landscape.
- Title:
- Slopehill Road House
- Architect:
- Mason & Wales Architects
- Category:
- Residential/
- New Builds
- Completed:
- 2019
- Photographers:
- Simon Devitt Photographer
Project Gallery
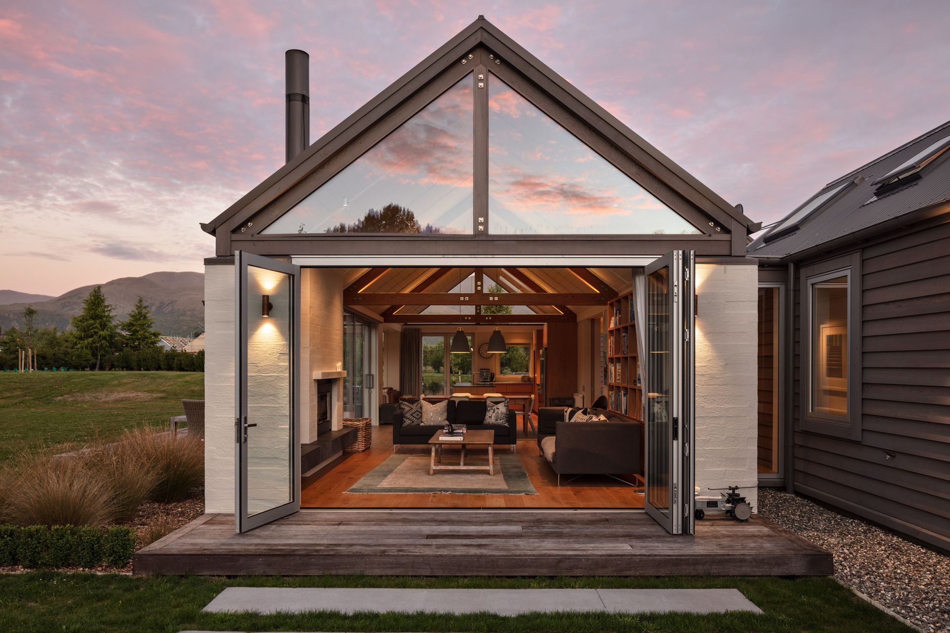
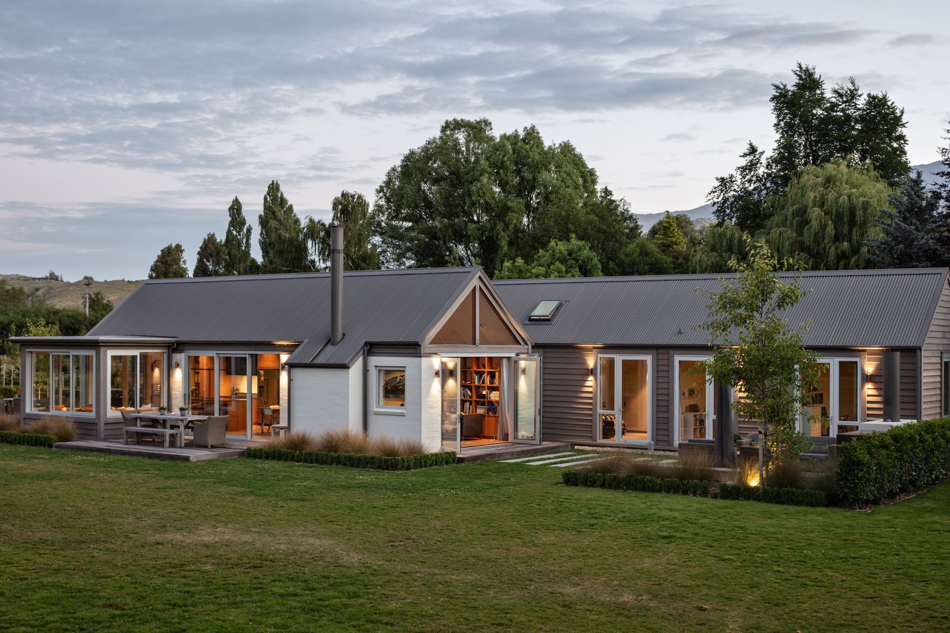
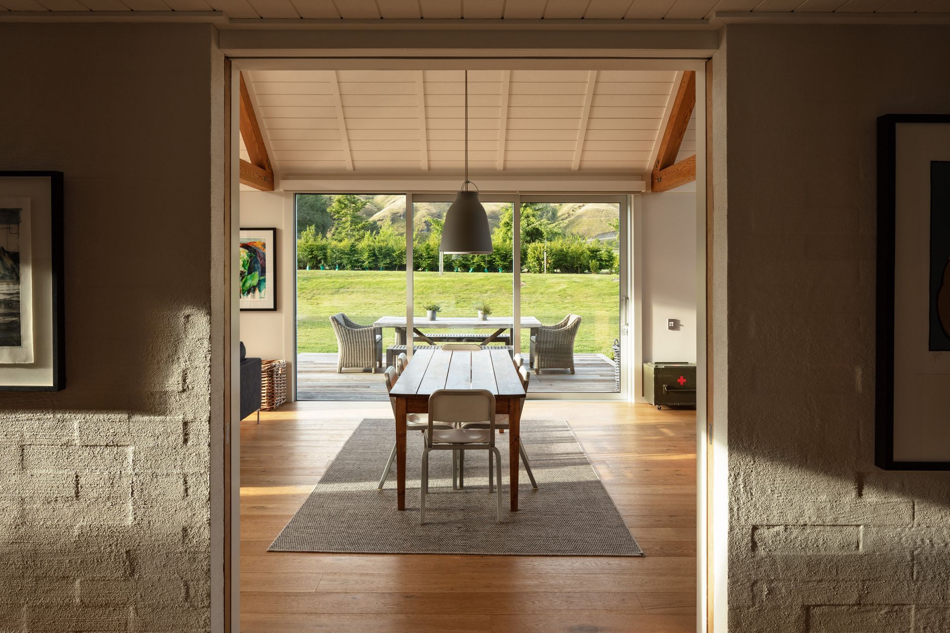
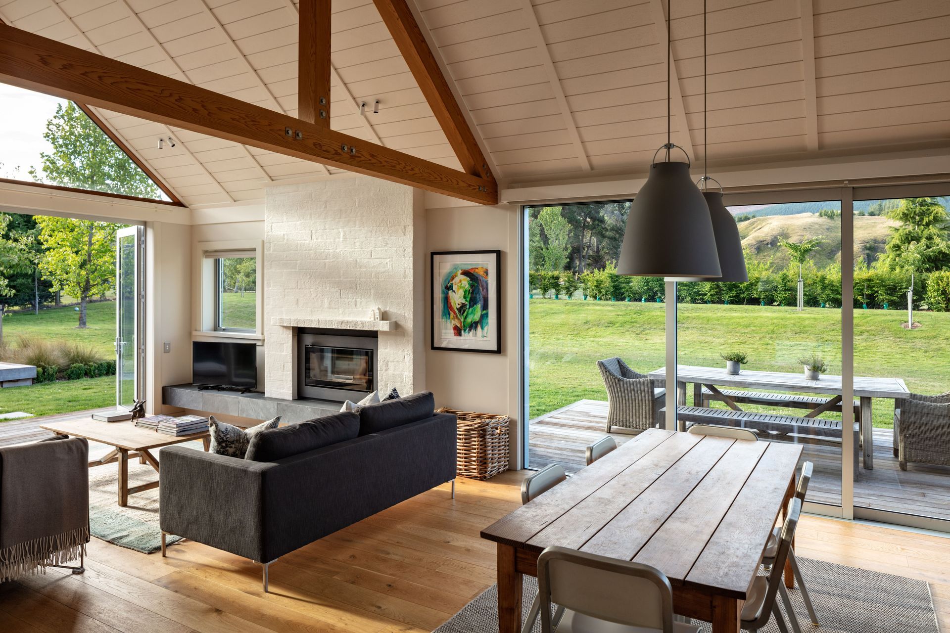
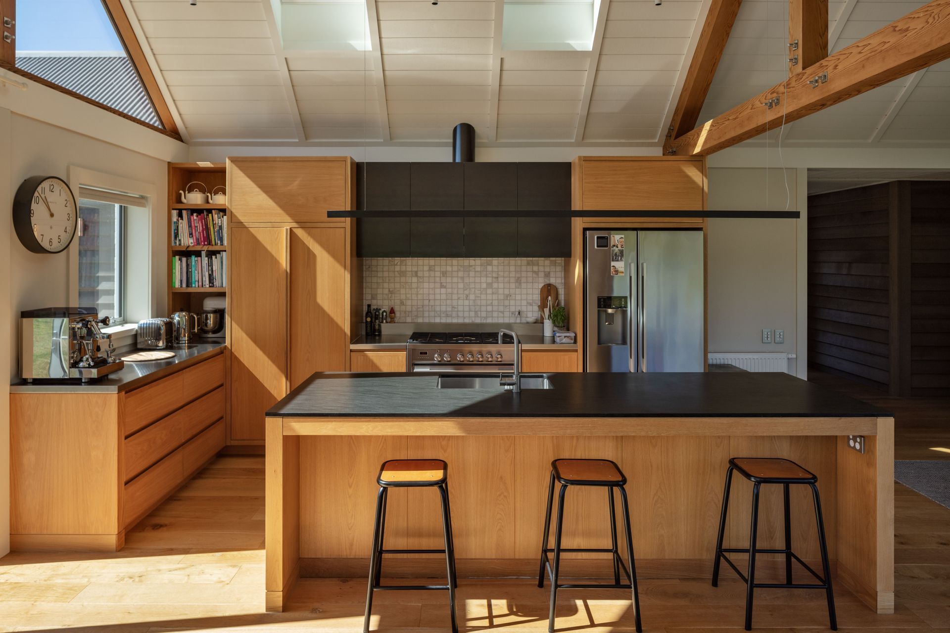
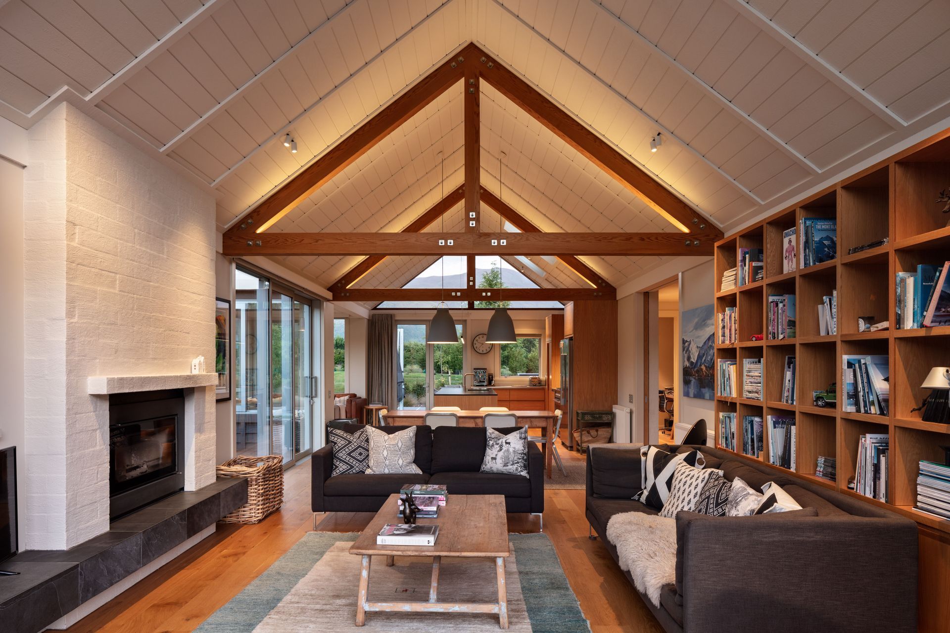
Views and Engagement
Professionals used

Mason & Wales Architects. Mason & Wales Architects is an award-winning Registered New Zealand Institute of Architects practice based in the South Island of New Zealand.
Mason & Wales is the first Architectural practice in the country, founded in 1862 by William Mason, the first Architect to live and work in New Zealand and the first Mayor of Dunedin.
During its history the firm has been responsible for the design of a large number of notable buildings throughout New Zealand, and has established valued relationships with clients, consultants and contractors alike.
Mason & Wales work with clients from all over the world on a range of projects of all sizes and types, including Master Planning, Institutional, Hospitality, Commercial, Multi-Residential, Houses and Interiors.
The team works collectively from their Dunedin office, and from Queenstown and Wanaka, with a commitment to making a positive contribution to the built environment. Mason & Wales designs and delivers architecture which strives to be enduring and sustainable to enrich the lives of our clients and the community.
Mason & Wales have built a reputation on the enduring principles of quality, value and professionalism, which is evident in their portfolio of completed work.
Founded
1862
Established presence in the industry.
Projects Listed
101
A portfolio of work to explore.
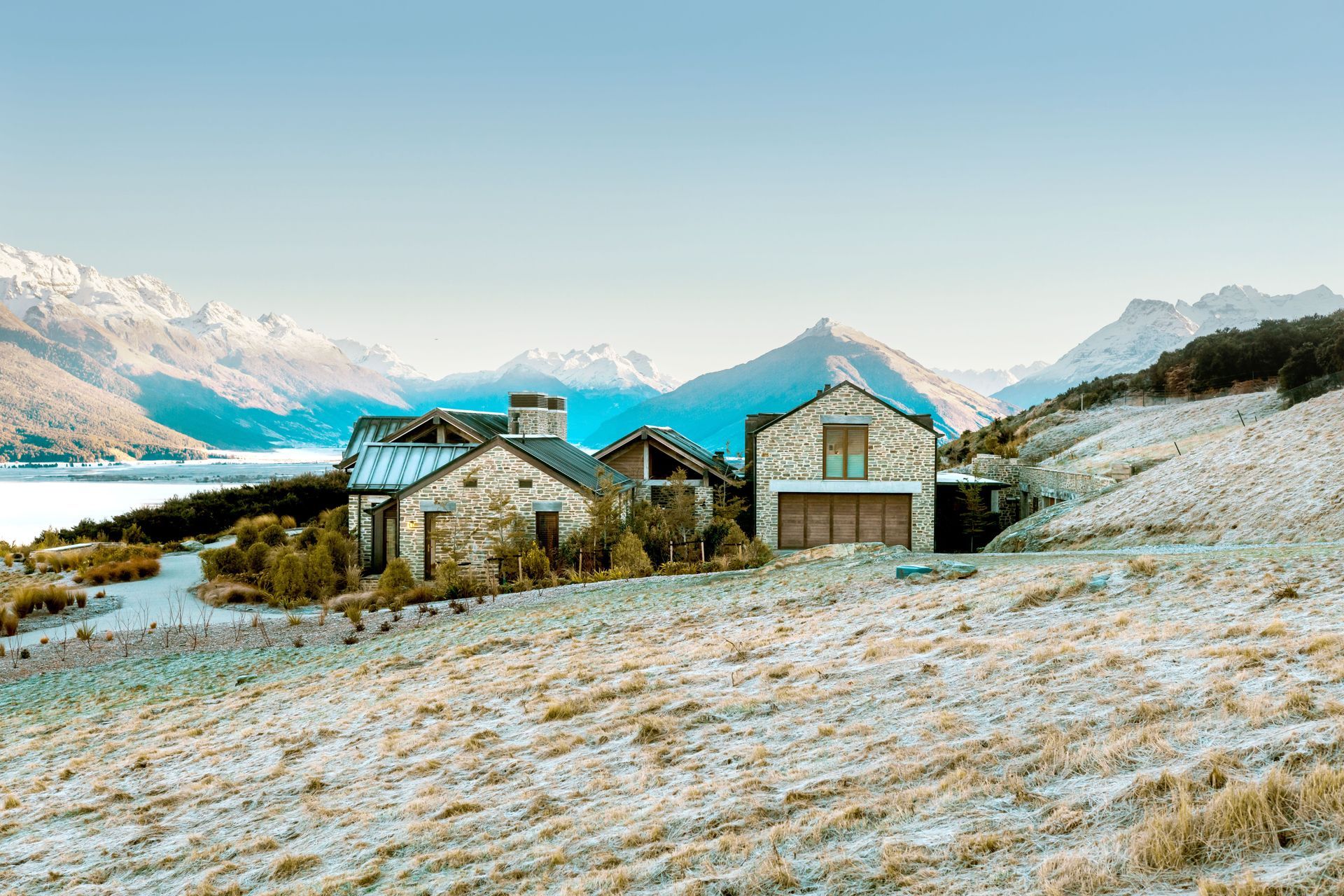
Mason & Wales Architects.
Profile
Projects
Contact
Project Portfolio
Other People also viewed
Why ArchiPro?
No more endless searching -
Everything you need, all in one place.Real projects, real experts -
Work with vetted architects, designers, and suppliers.Designed for New Zealand -
Projects, products, and professionals that meet local standards.From inspiration to reality -
Find your style and connect with the experts behind it.Start your Project
Start you project with a free account to unlock features designed to help you simplify your building project.
Learn MoreBecome a Pro
Showcase your business on ArchiPro and join industry leading brands showcasing their products and expertise.
Learn More