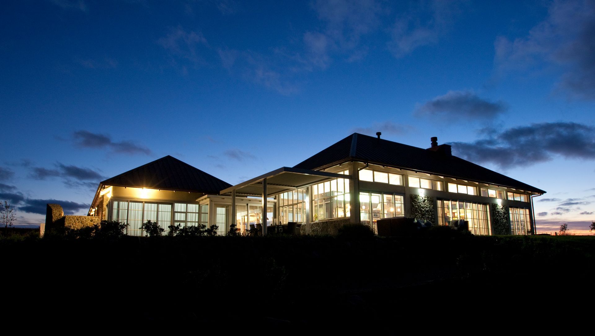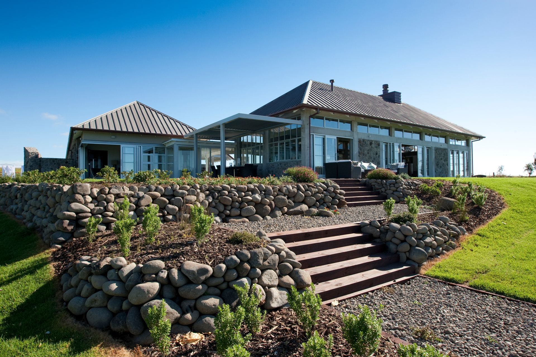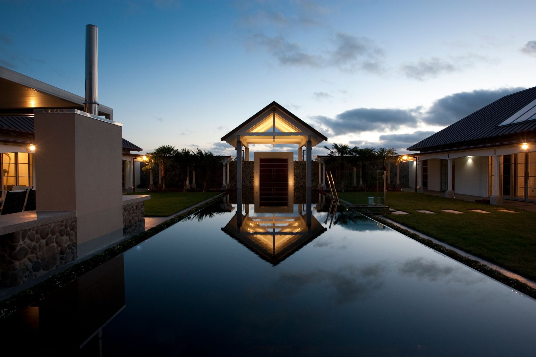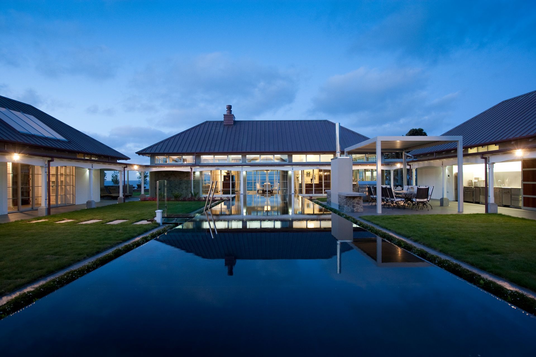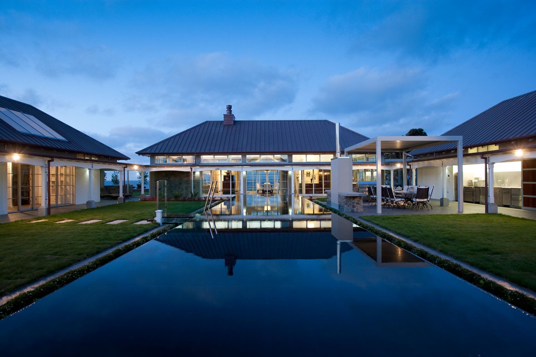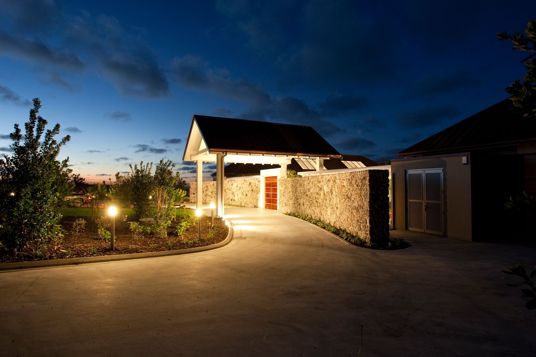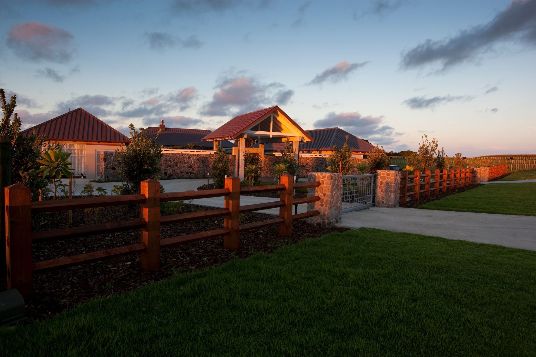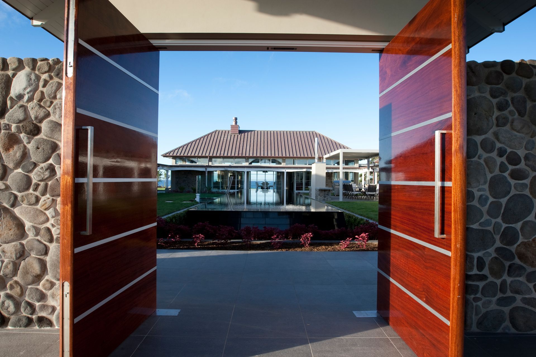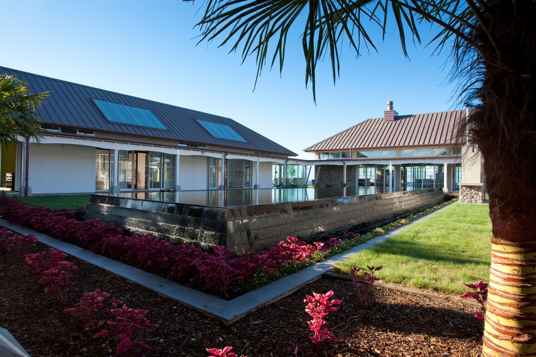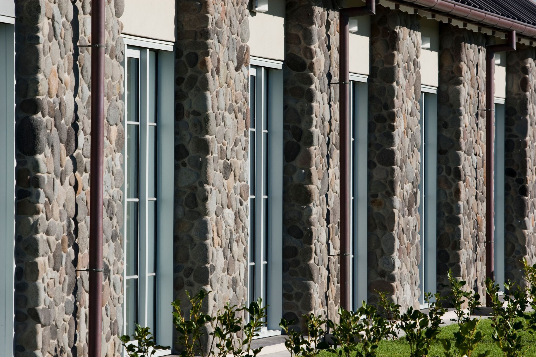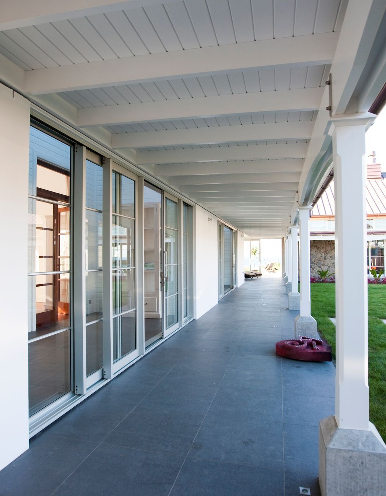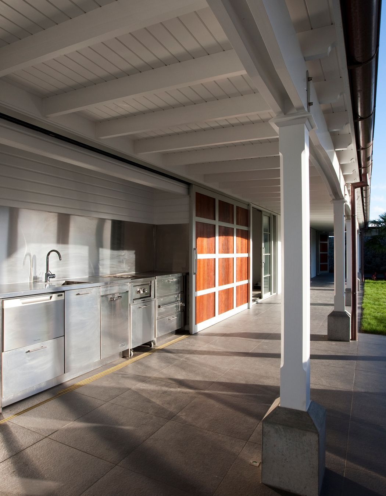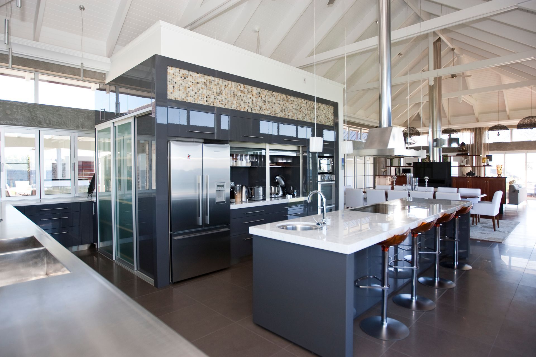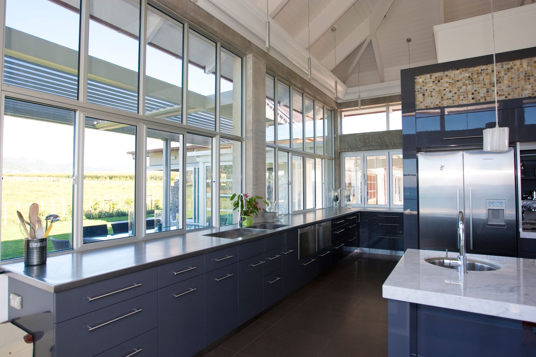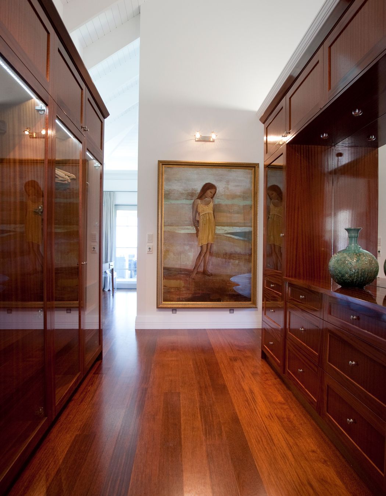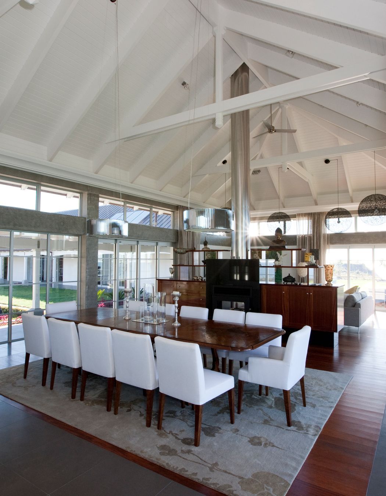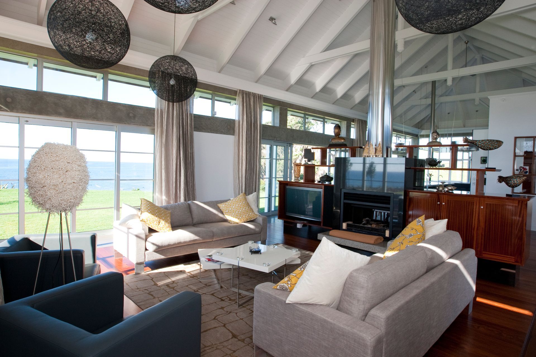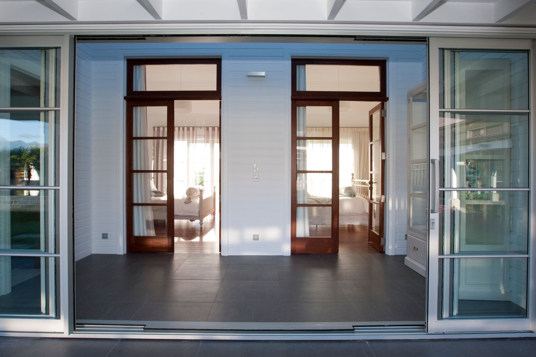About
St George by the Sea.
ArchiPro Project Summary - A traditional Caribbean-inspired courtyard house in Coastal Taranaki, featuring a stunning four-sided invisible edge pool, local river stone walls, and a design that harmoniously captures coastal views and the presence of the maunga.
- Title:
- St George by the Sea
- Architect:
- Architect People
- Category:
- Residential
Project Gallery
Views and Engagement
Professionals used

Architect People. Discover Architect People in New Plymouth, where innovative architectural solutions meet community spirit. Our team excels in residential, commercial, and educational projects
Year Joined
2018
Established presence on ArchiPro.
Projects Listed
12
A portfolio of work to explore.
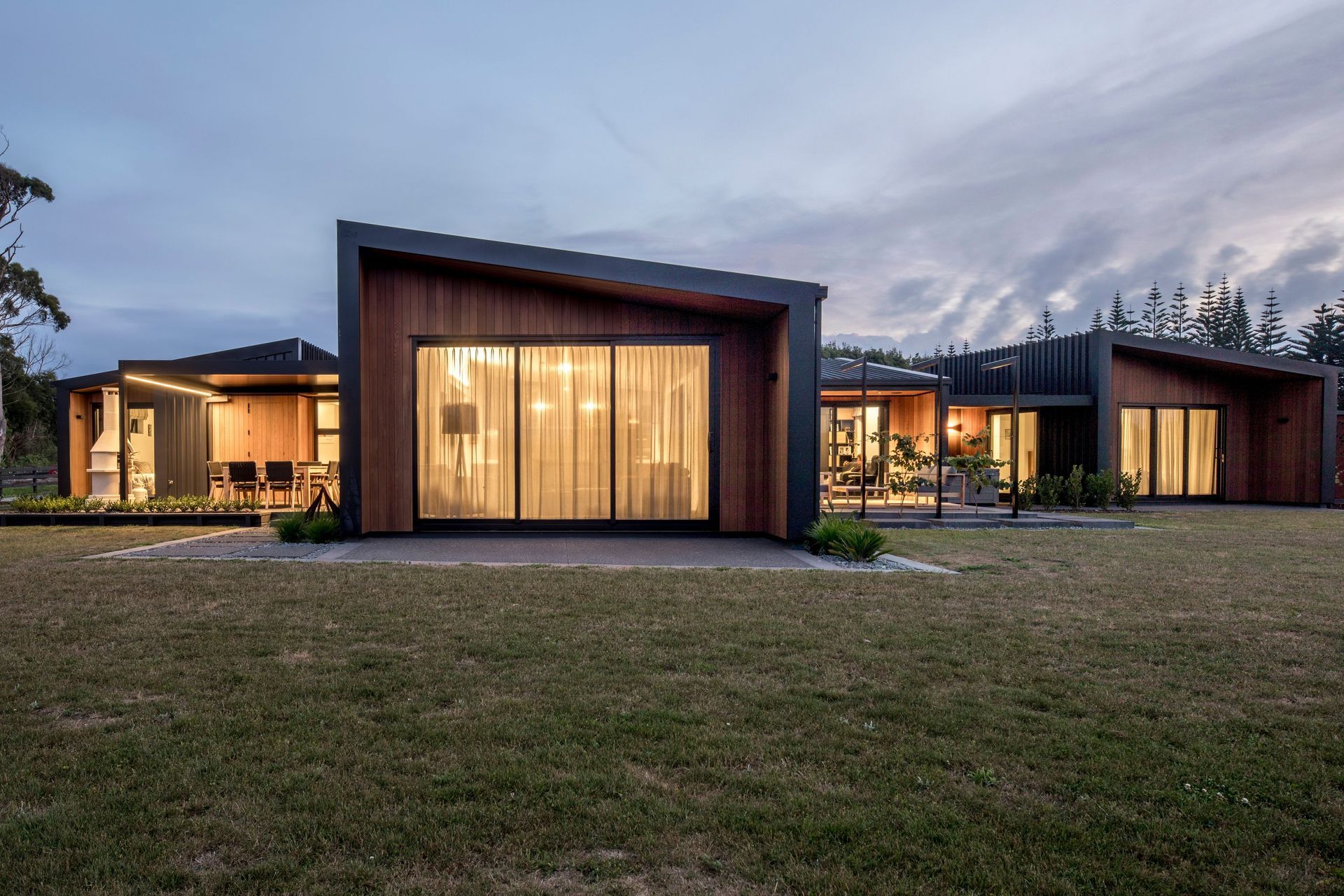
Architect People.
Profile
Projects
Contact
Project Portfolio
Other People also viewed
Why ArchiPro?
No more endless searching -
Everything you need, all in one place.Real projects, real experts -
Work with vetted architects, designers, and suppliers.Designed for New Zealand -
Projects, products, and professionals that meet local standards.From inspiration to reality -
Find your style and connect with the experts behind it.Start your Project
Start you project with a free account to unlock features designed to help you simplify your building project.
Learn MoreBecome a Pro
Showcase your business on ArchiPro and join industry leading brands showcasing their products and expertise.
Learn More