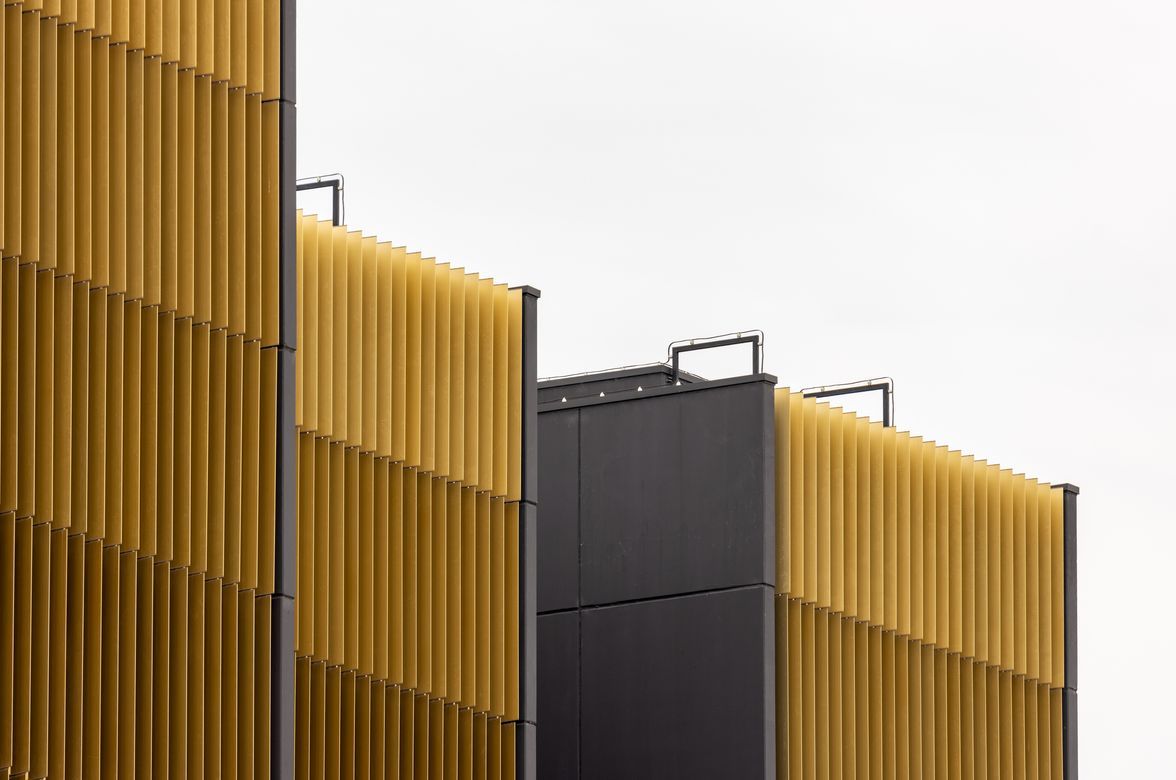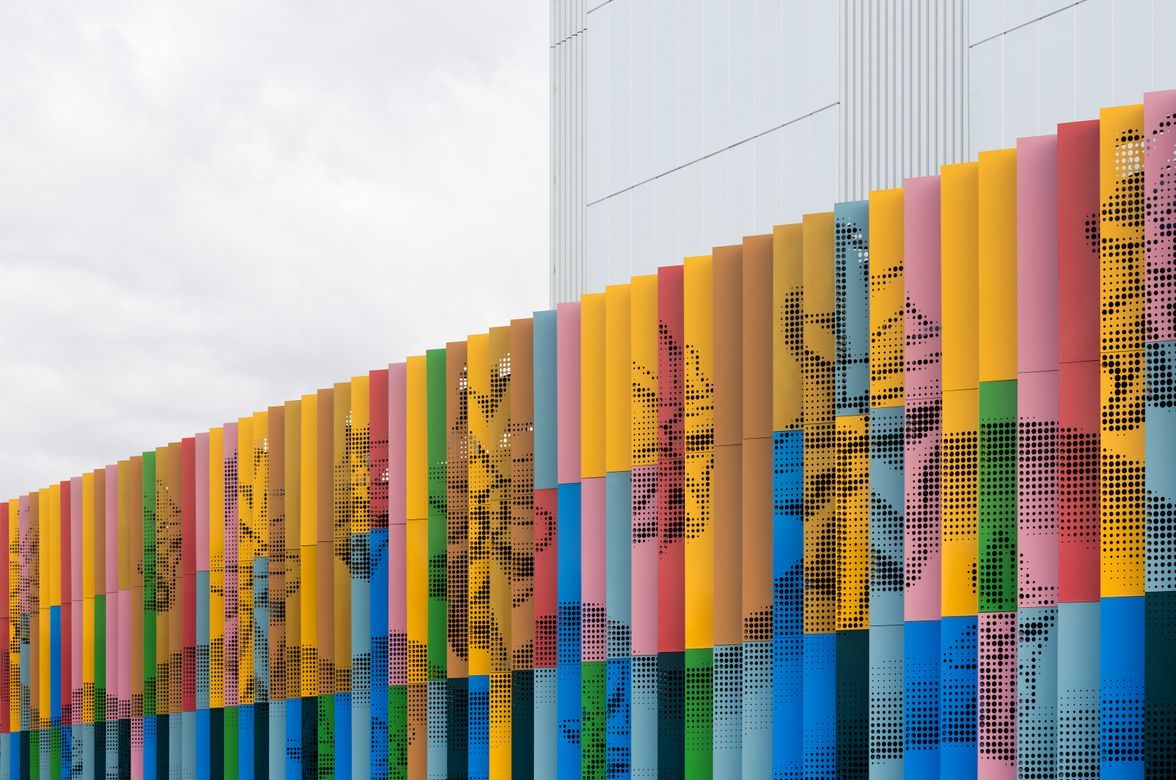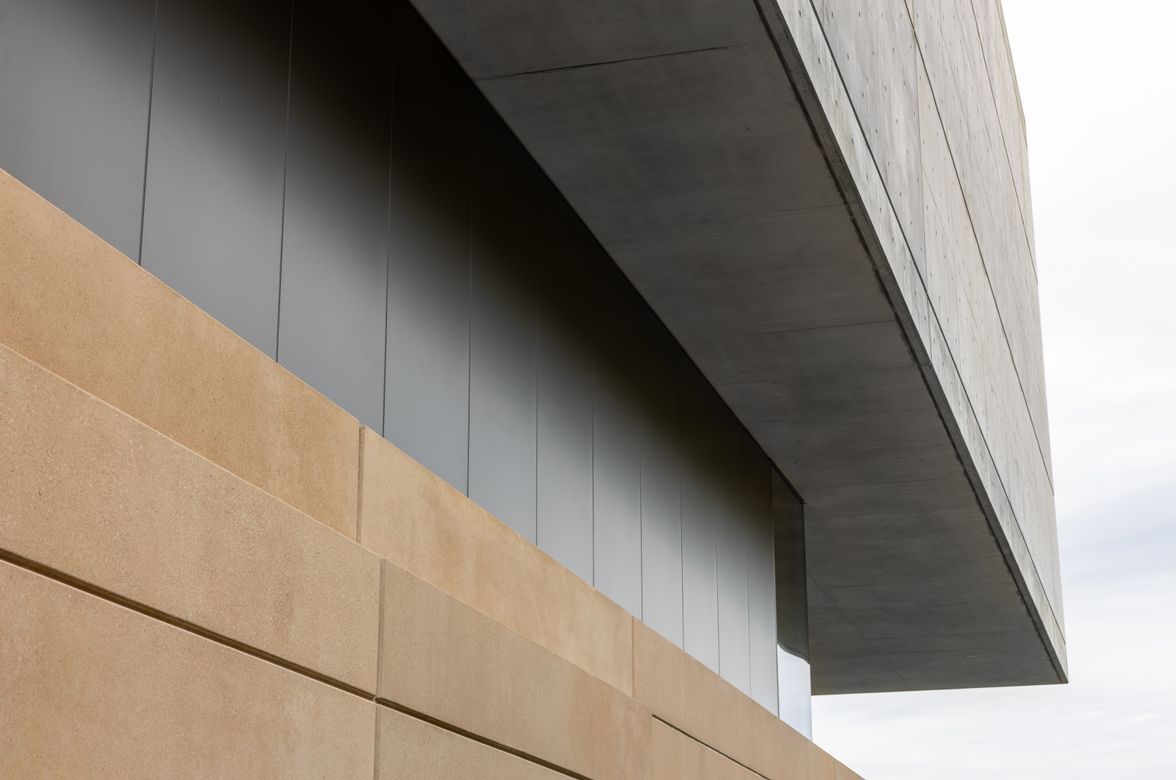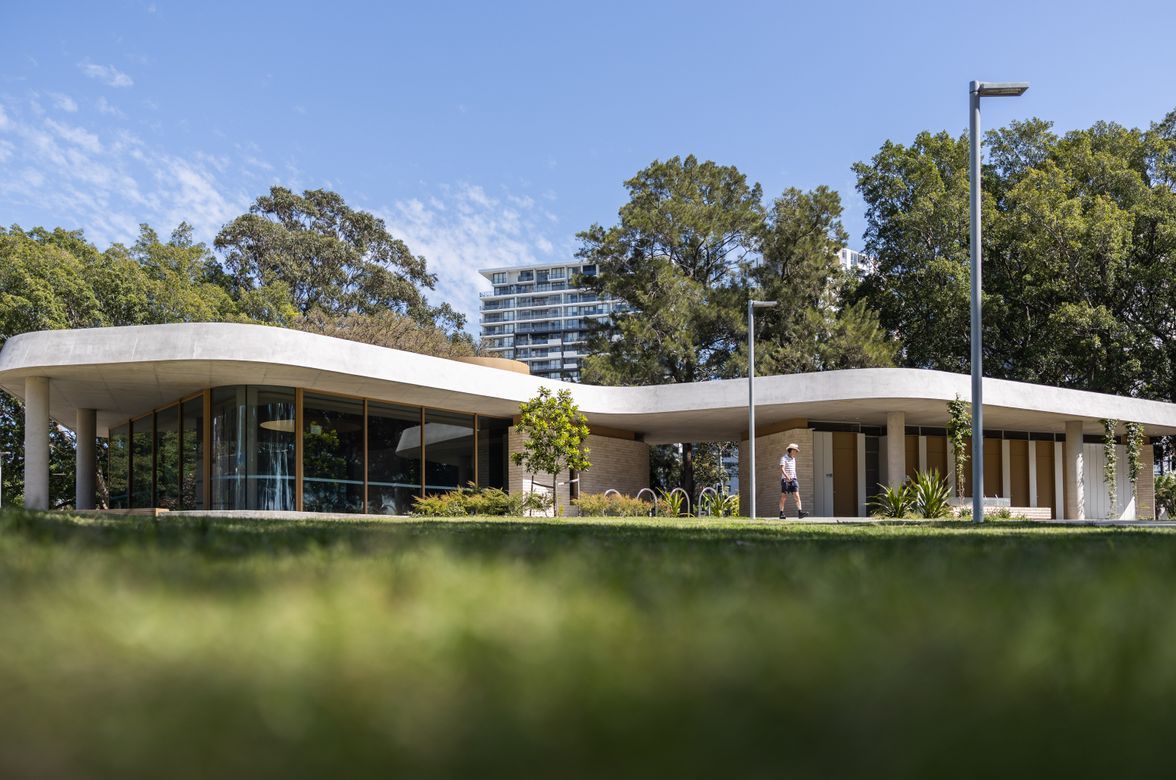St George Sailing Club
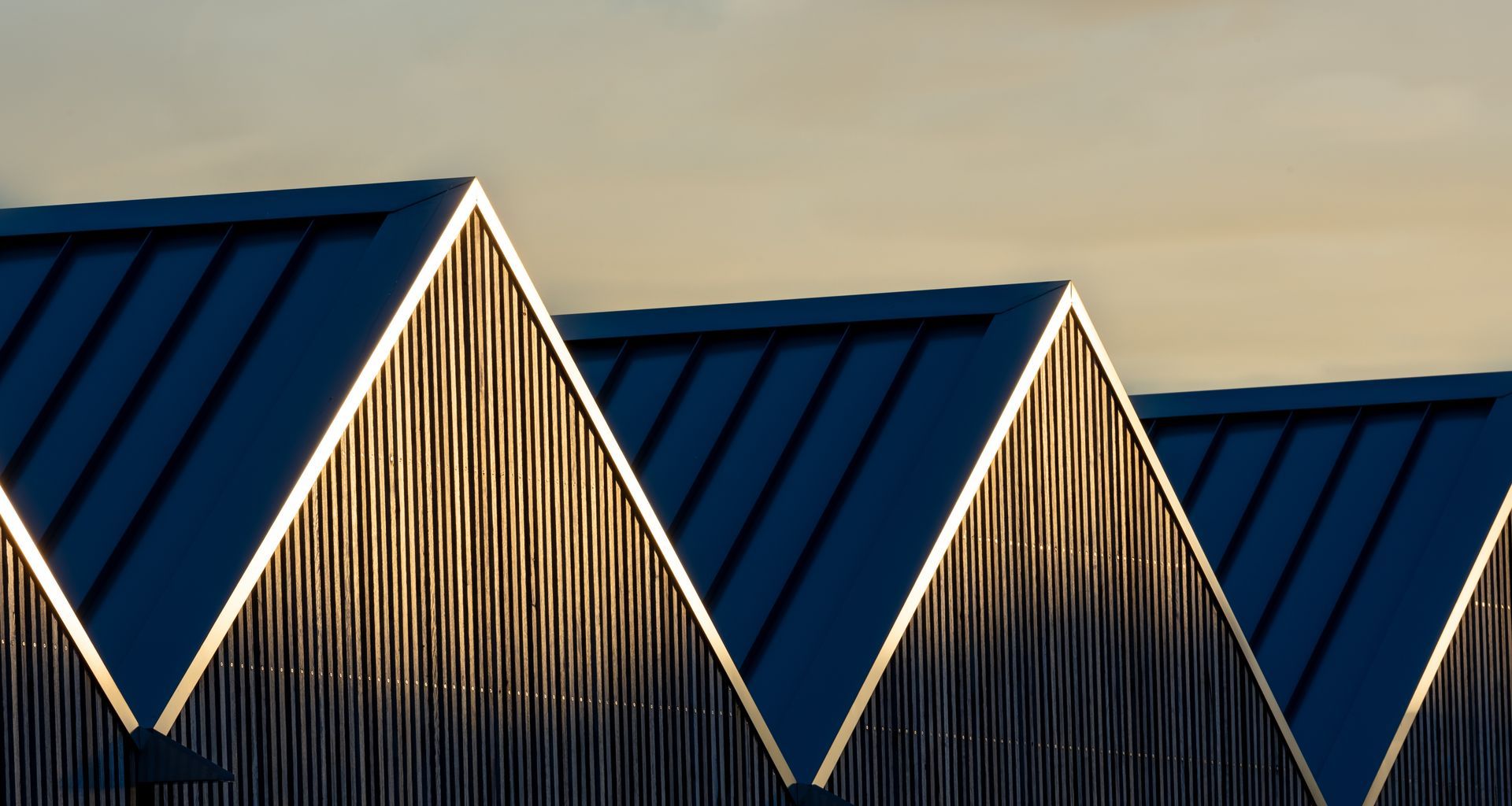
St George Sailing Club has been a popular destination for sailing enthusiasts for nearly 125 years, offering a platform to test their sailing skills, along with excellent racing opportunities, support for the local community, and a delightful dining experience for its patrons.
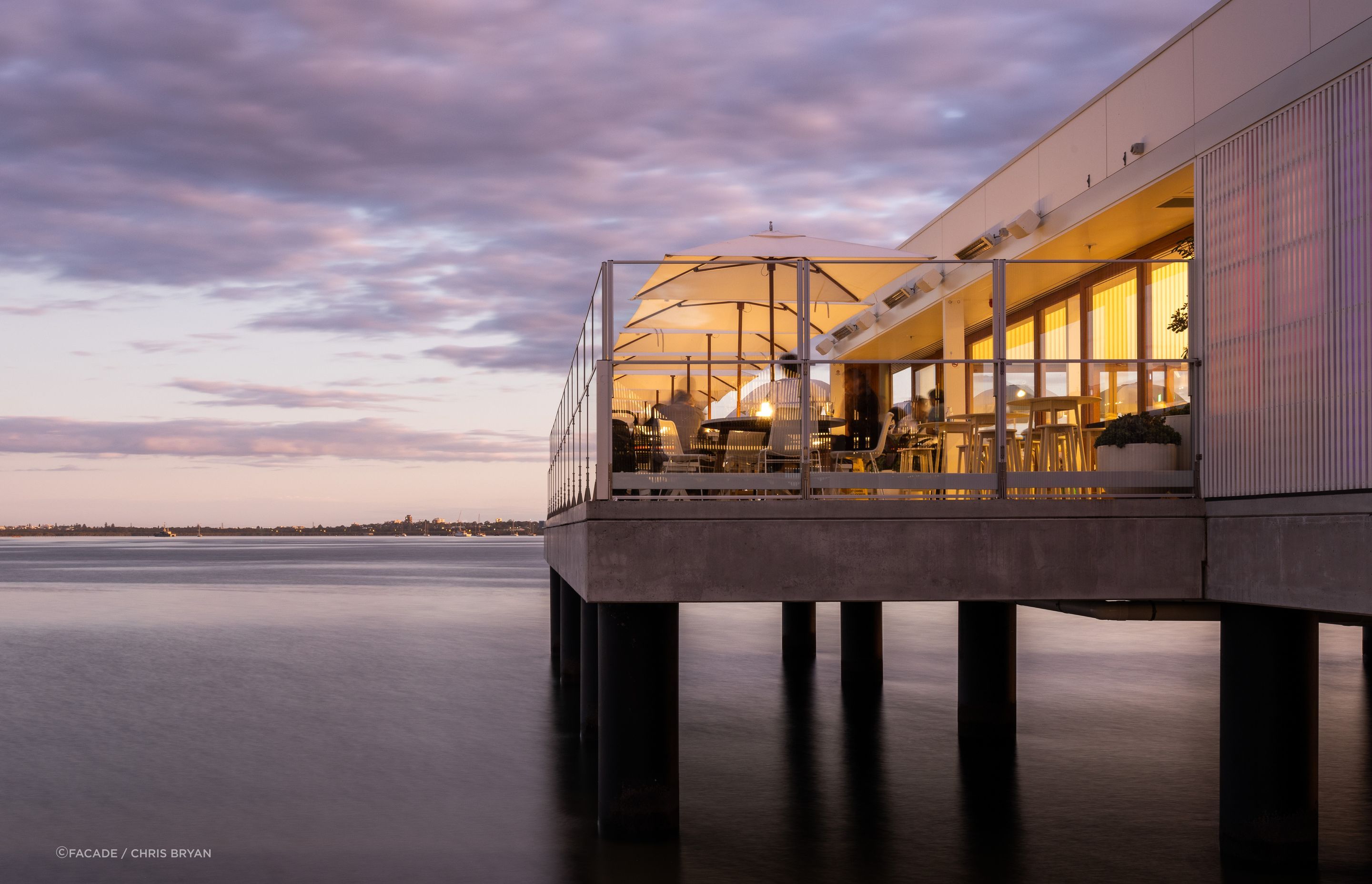
St George Sailing Club, situated just south of central Sydney, embodies a vital community facility deeply rooted in social memory. Its architectural design draws inspiration from the iconic boat sheds and wharves found in the area, creating a sense of familiarity and recognition among visitors.
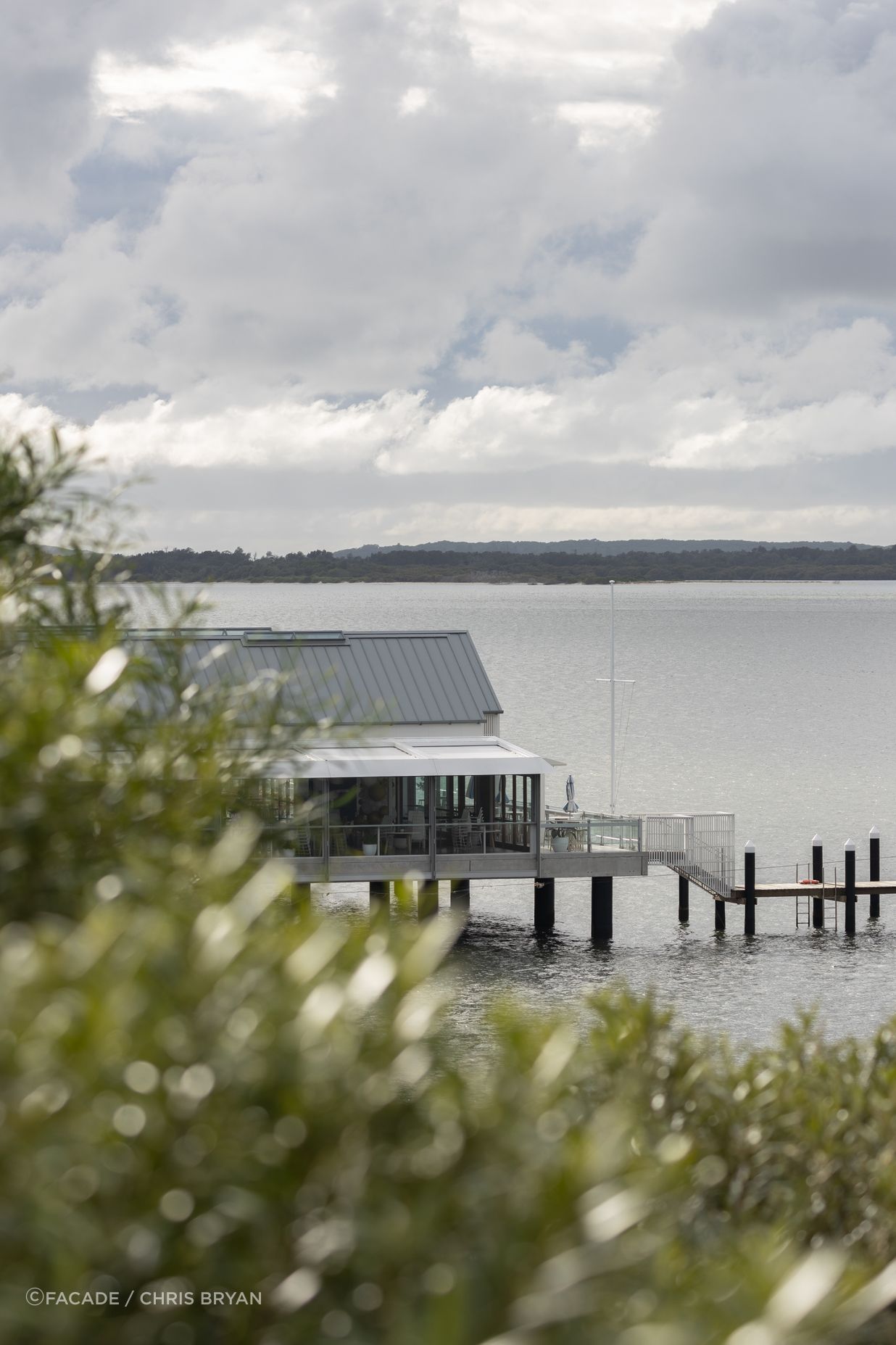
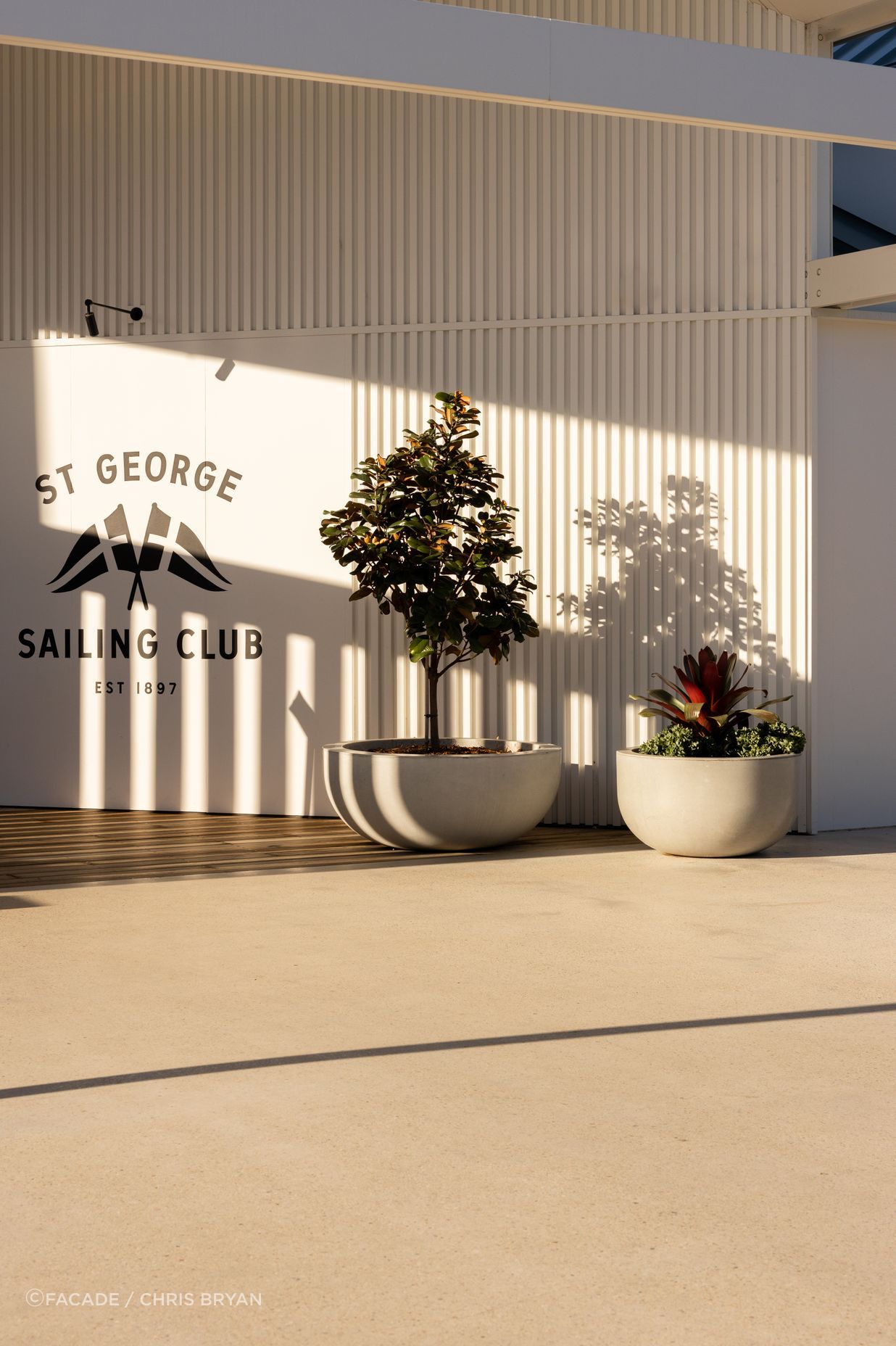
The club represents a reinvention of a long-standing community institution founded in 1897. The replacement of the aging 1960s clubhouse was essential and long overdue. Through an amalgamation with the Manly 16ft Skiff Sailing Club in 2011, the St George Sailing Club found a new lease on life while preserving its historical significance.
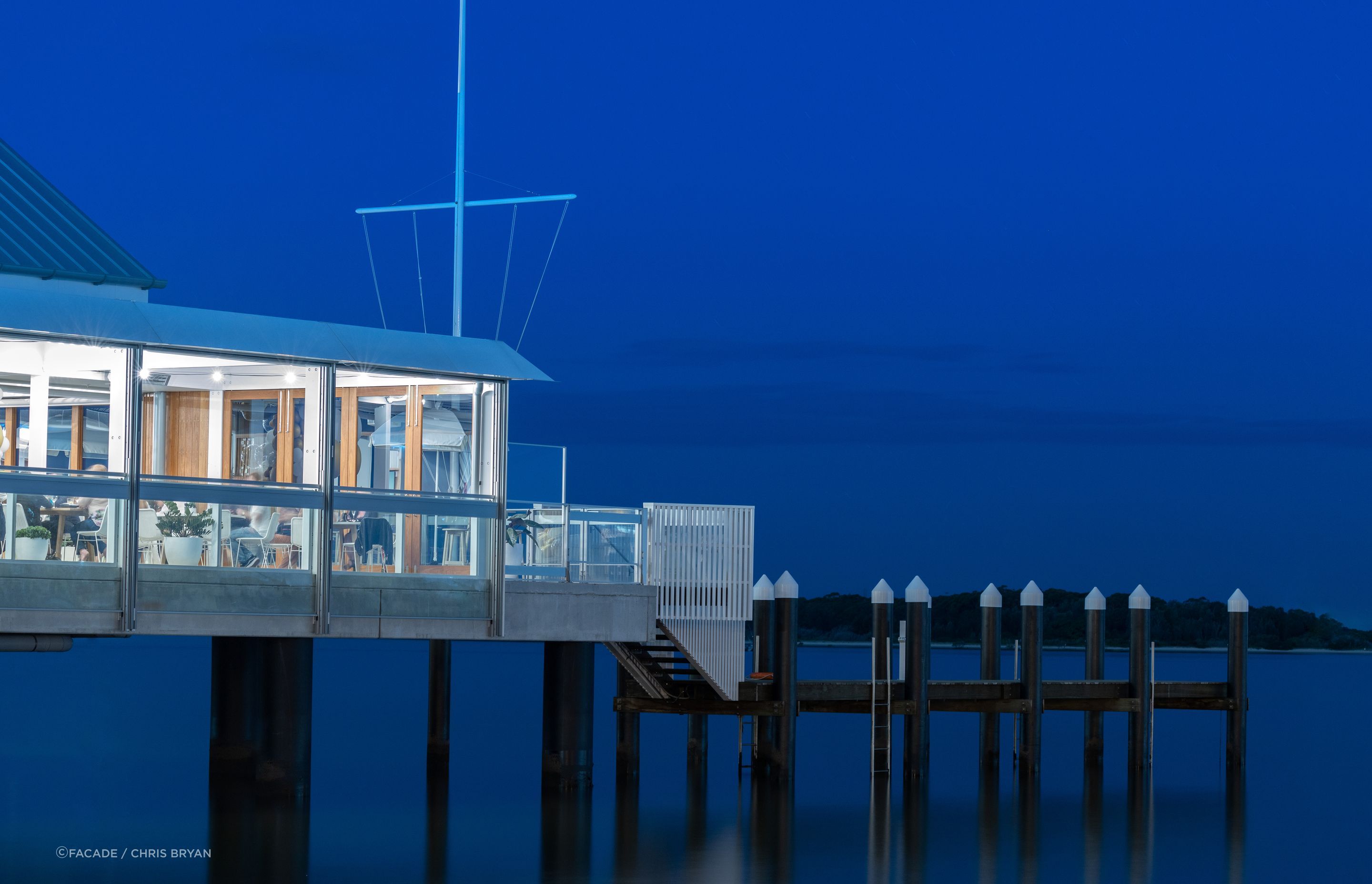
The boatshed, a distinctive feature of the club, serves as both a practical space and a work of playful design. Its open-battened facade, constructed with salvaged turpentine from the old building's deck, brings a unique character to the architecture. The club emphasises sustainability and contemporary construction methods, with open-framed structures using blackbutt as the primary material.
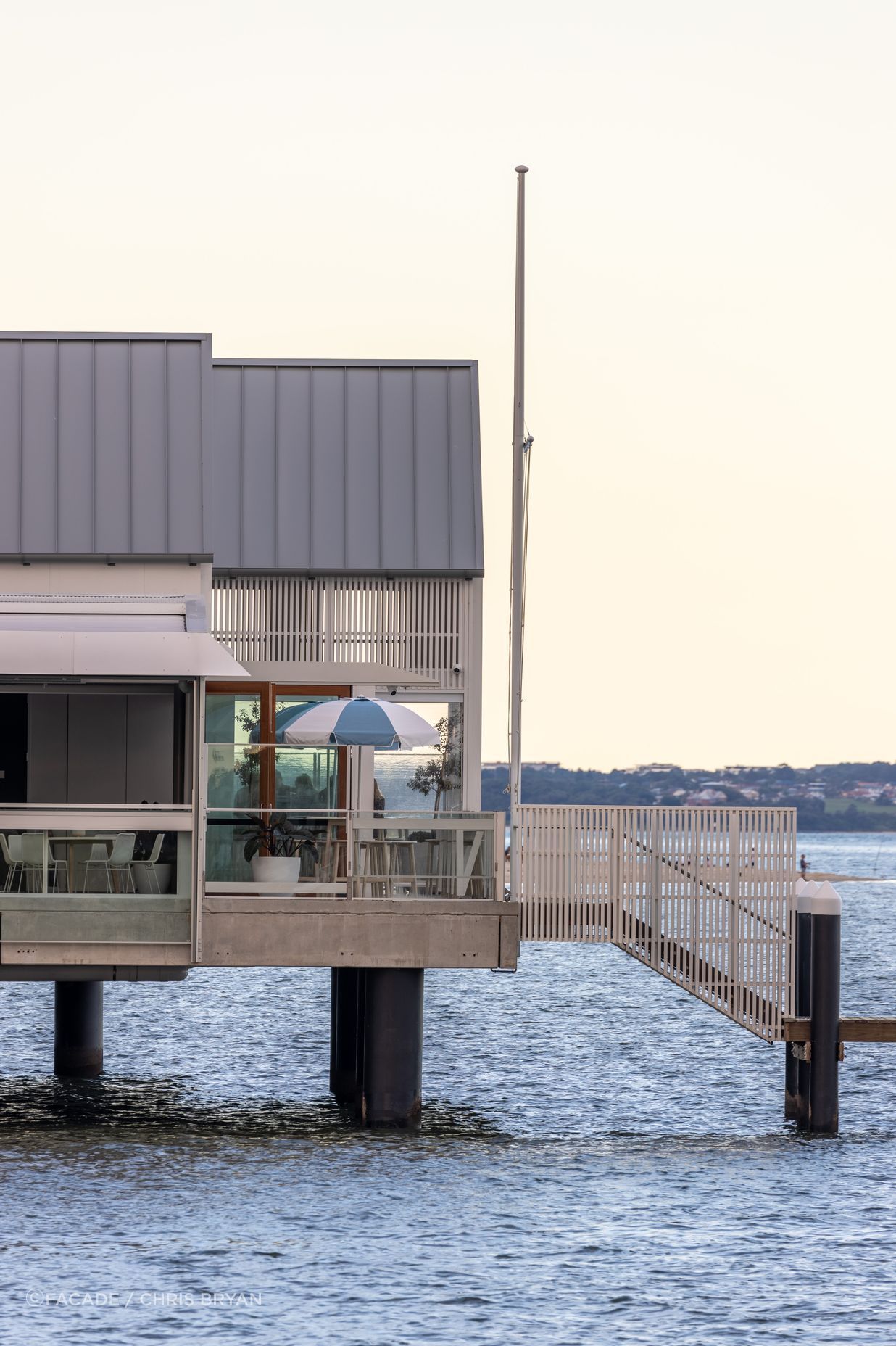
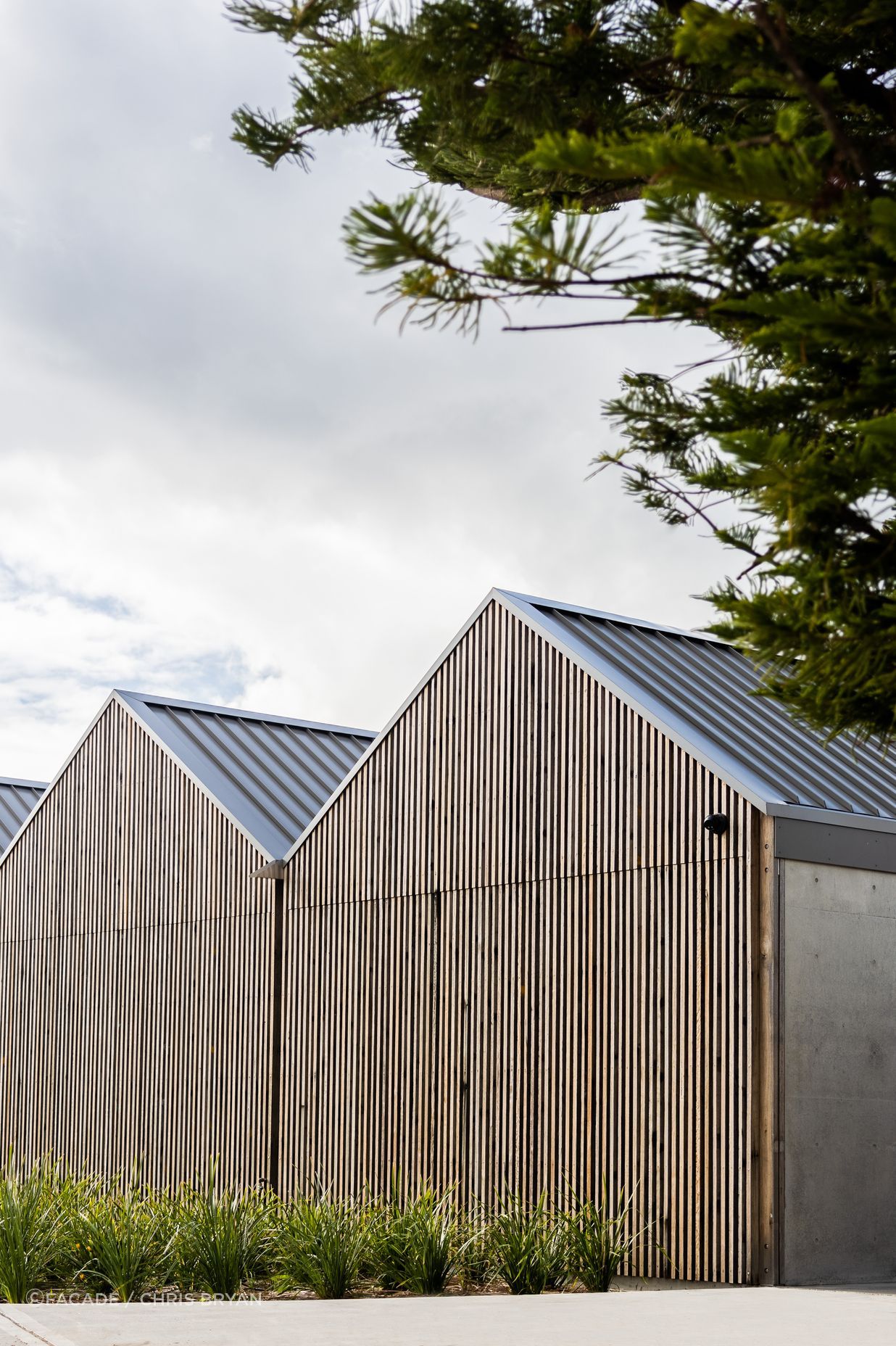
The clubhouse's architecture is characterised by its simplicity and grandeur. The three offset gabled forms suspended above the water define distinct areas within the club, including spaces for public dining, an entry hall, and a services core. The central gable, in particular, stands out with its impressive proportions and top-lit design.
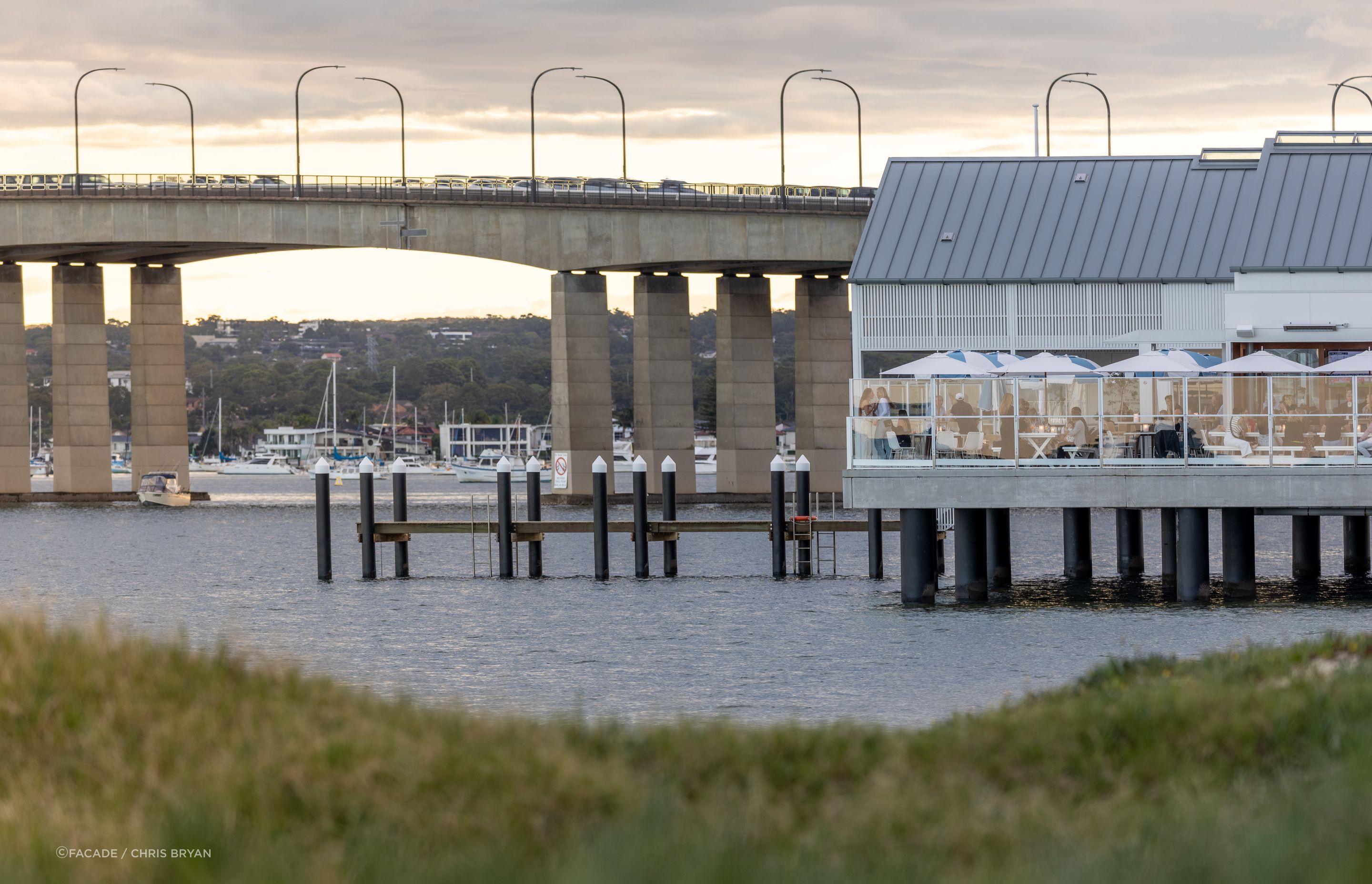
The building is not designed to be tiptoed around and aims to provide a welcoming space for a diverse community.
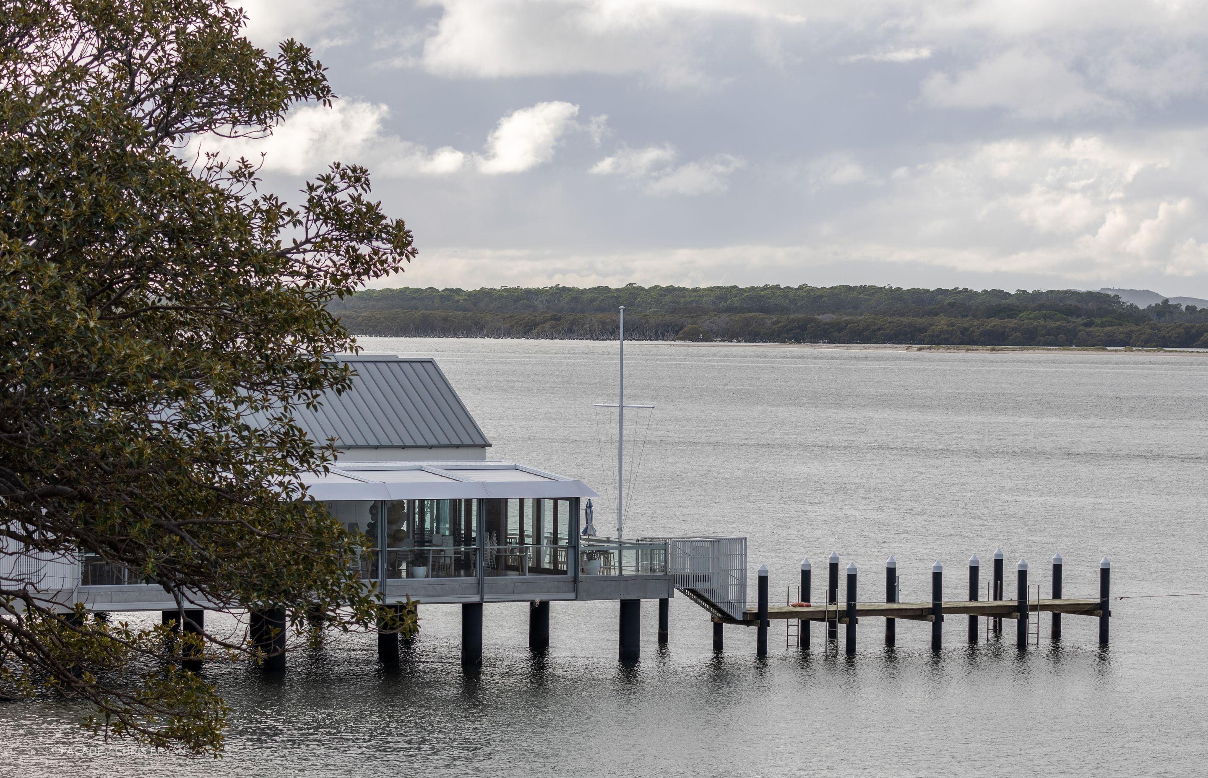
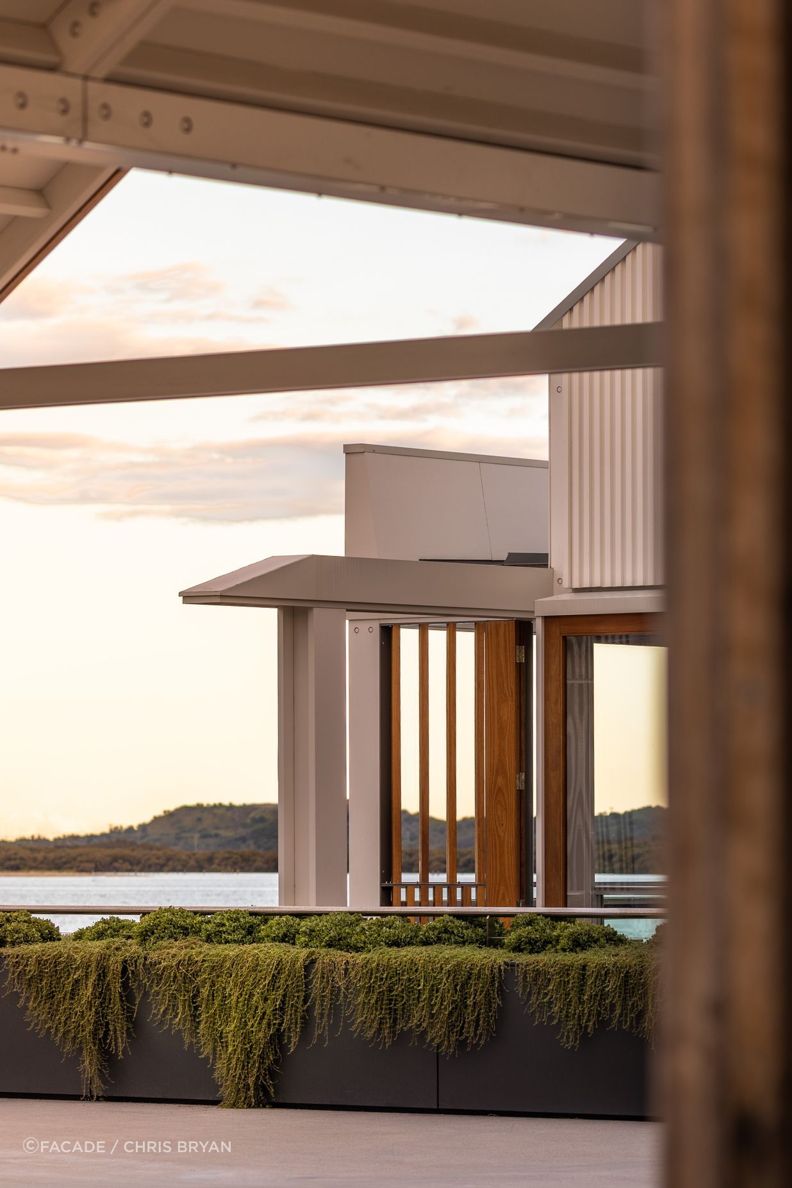
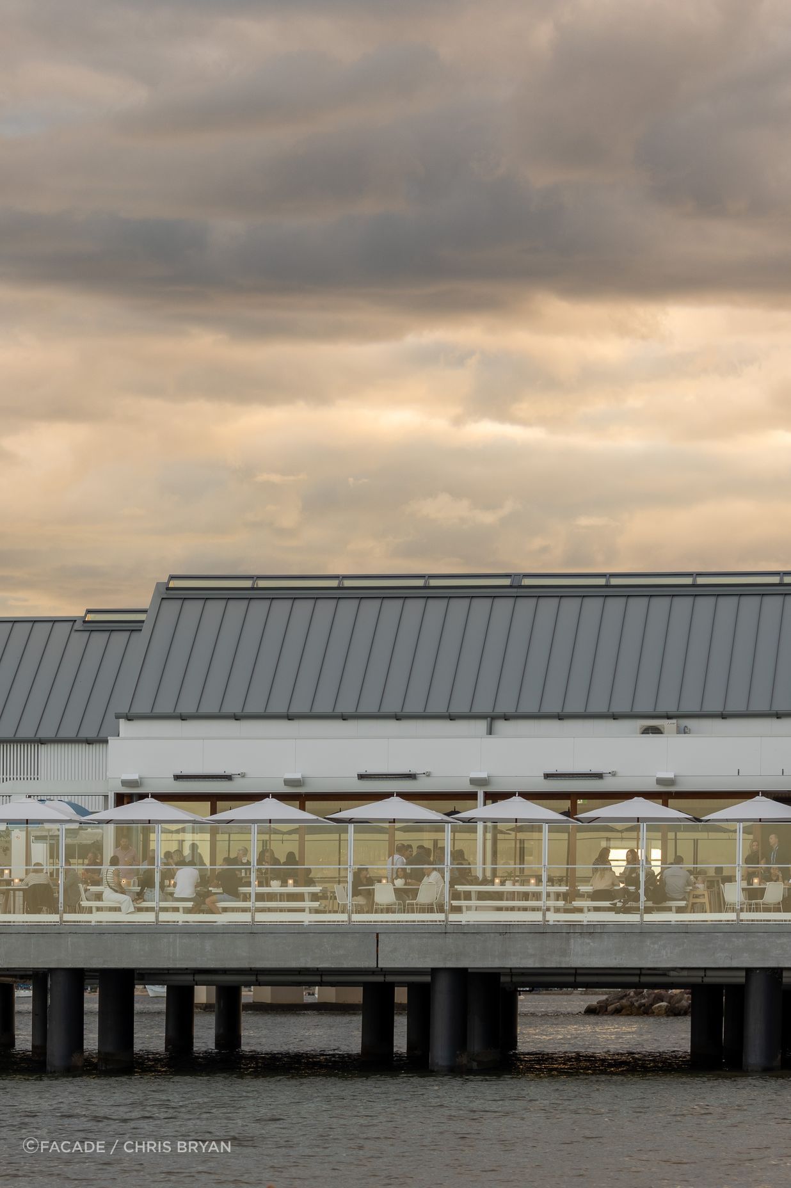
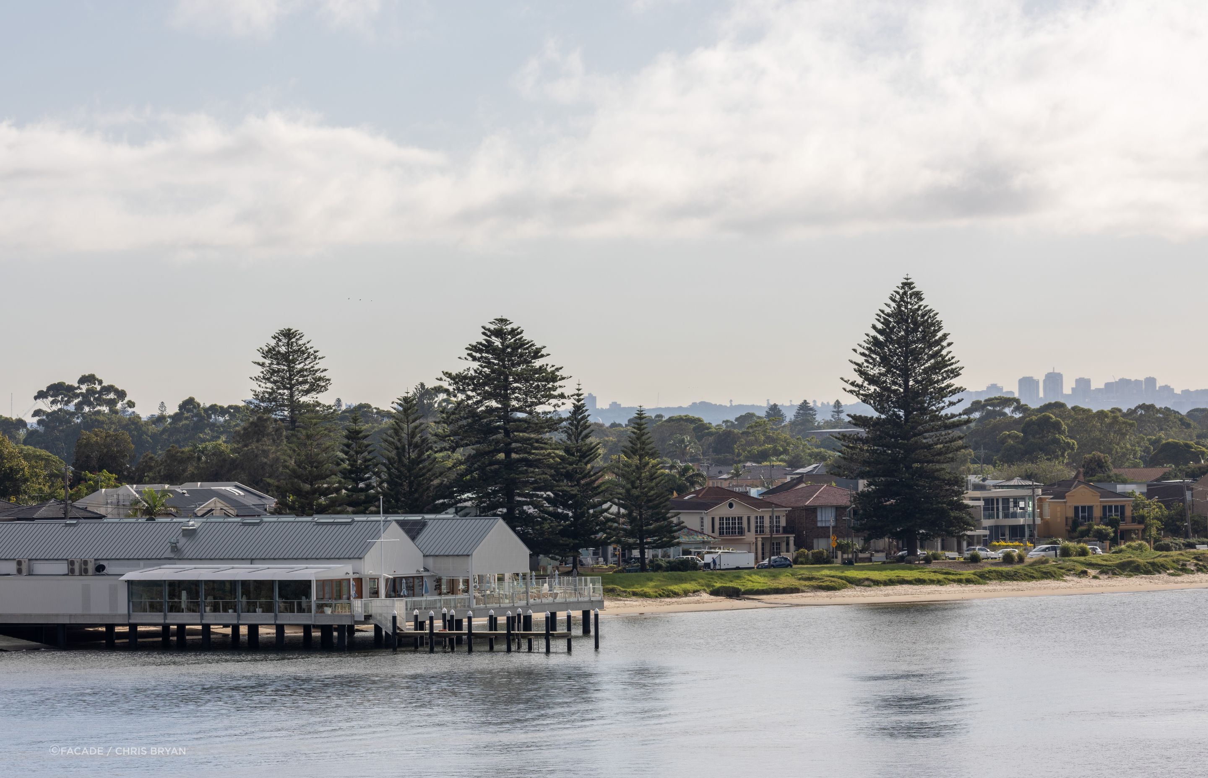
The rigging deck harmoniously bridges two adjacent public beachfront areas, serving a multifaceted role and extending beyond its function as a rigging area.
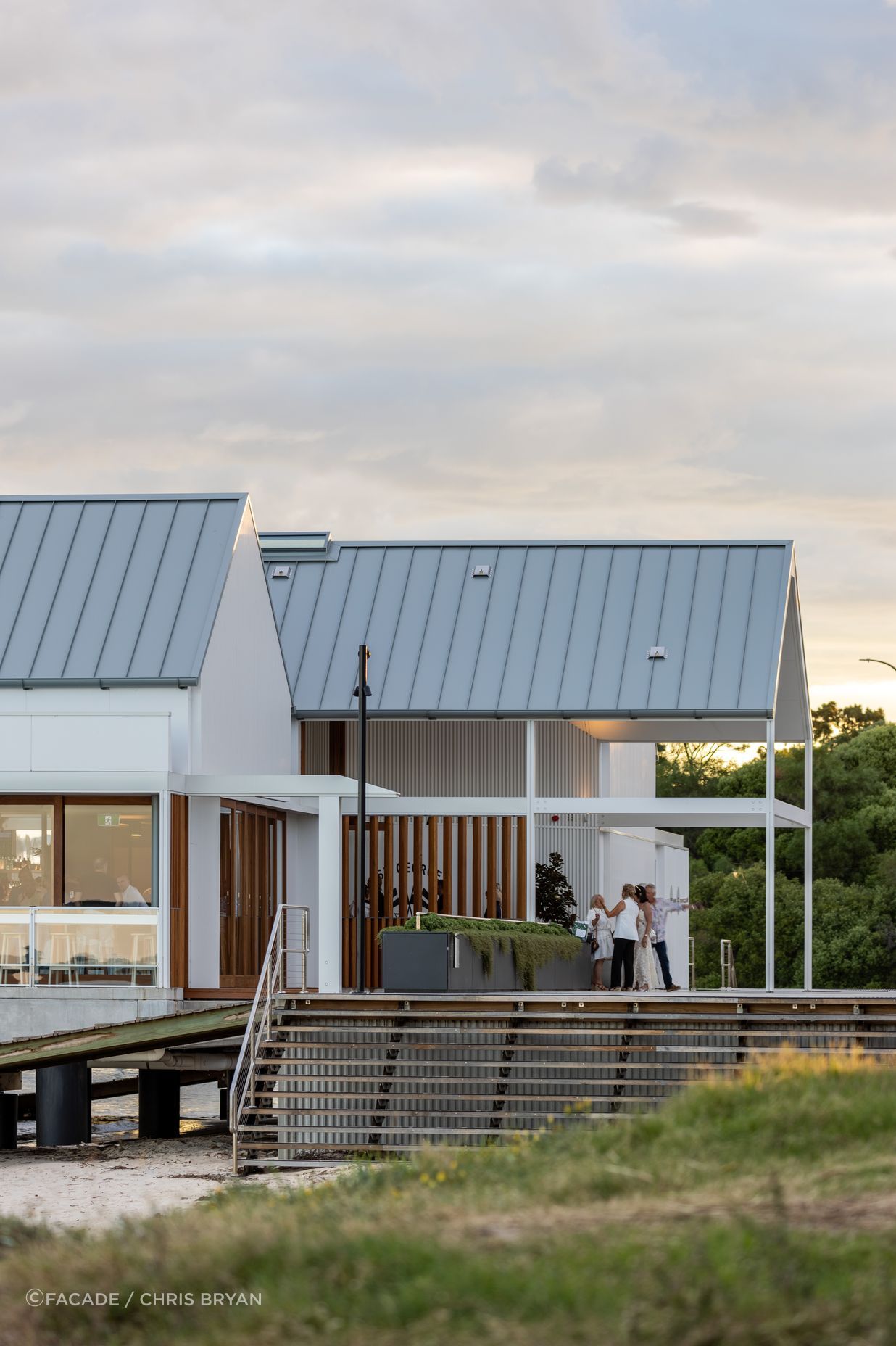
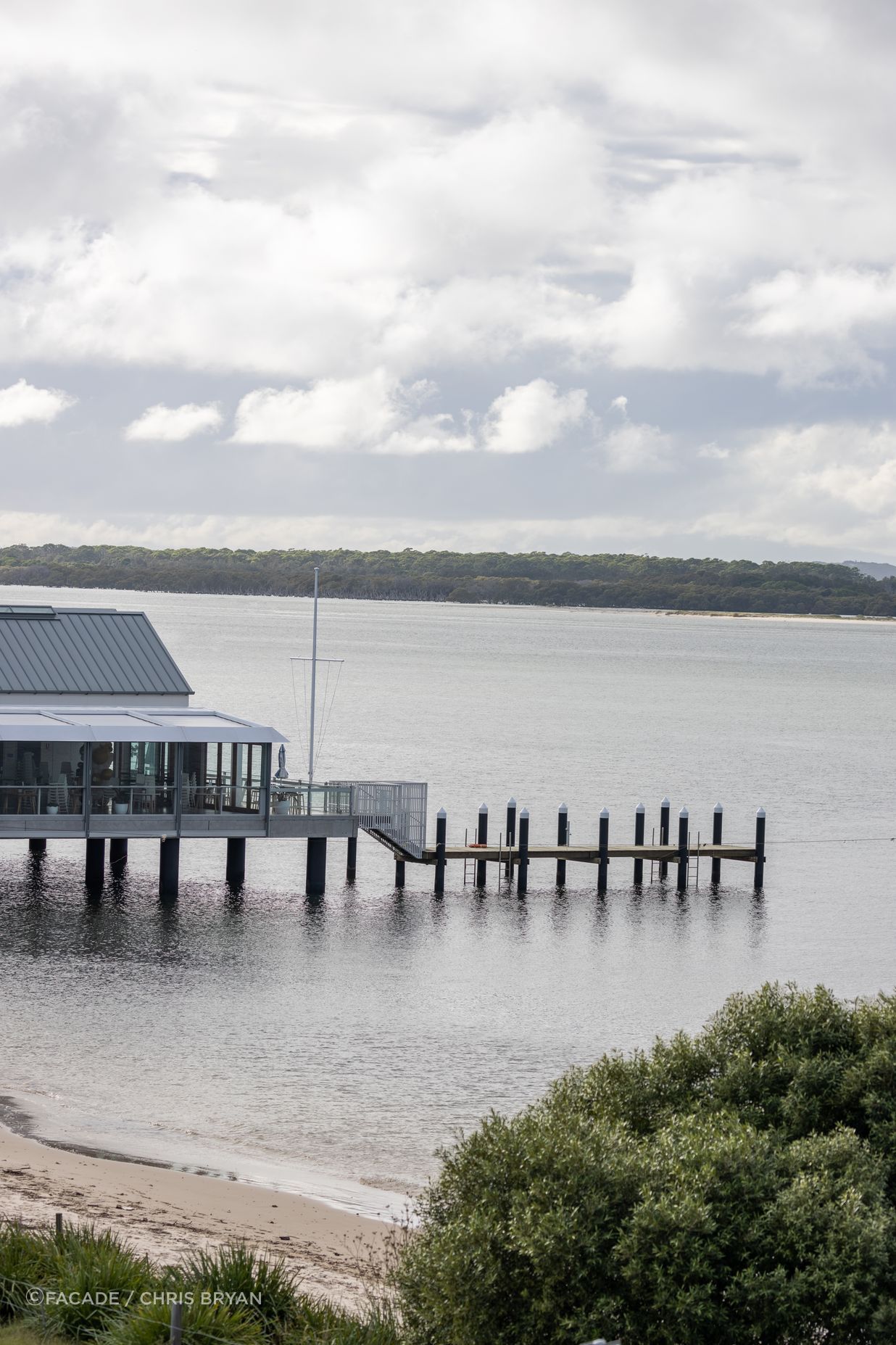
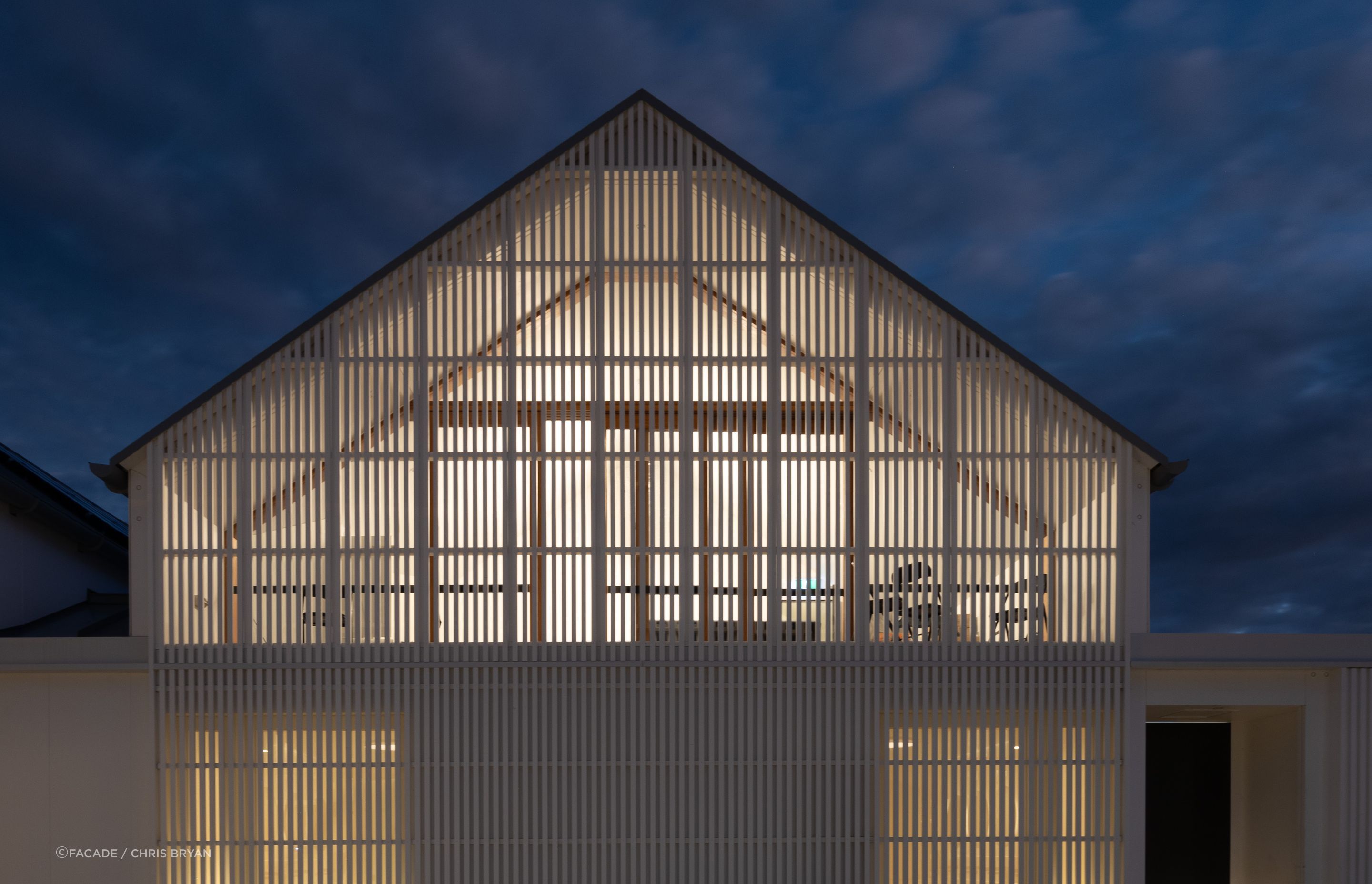
Different material treatments in various spaces create a diverse and rich experience while maintaining a sense of calmness and purpose.
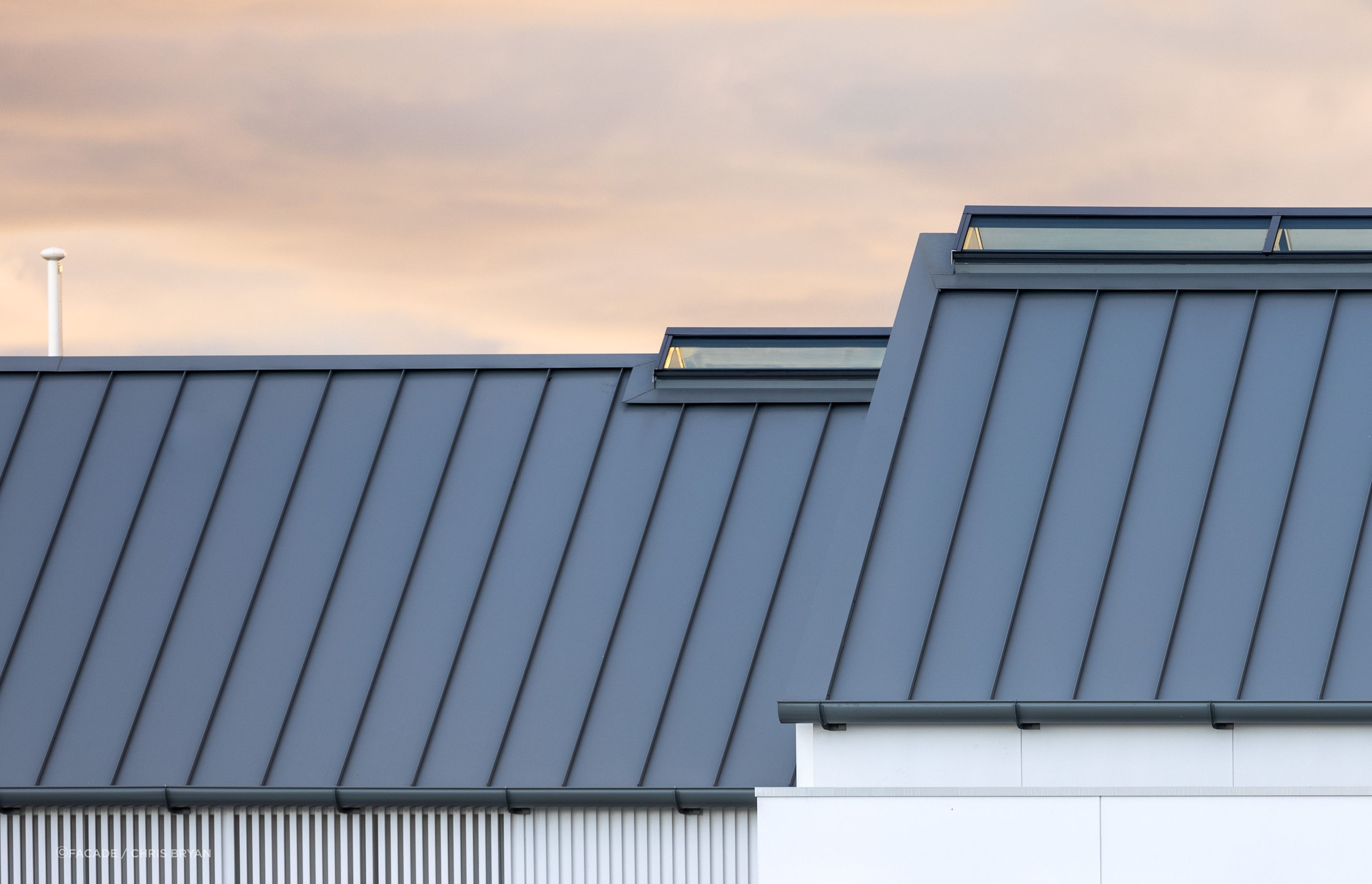
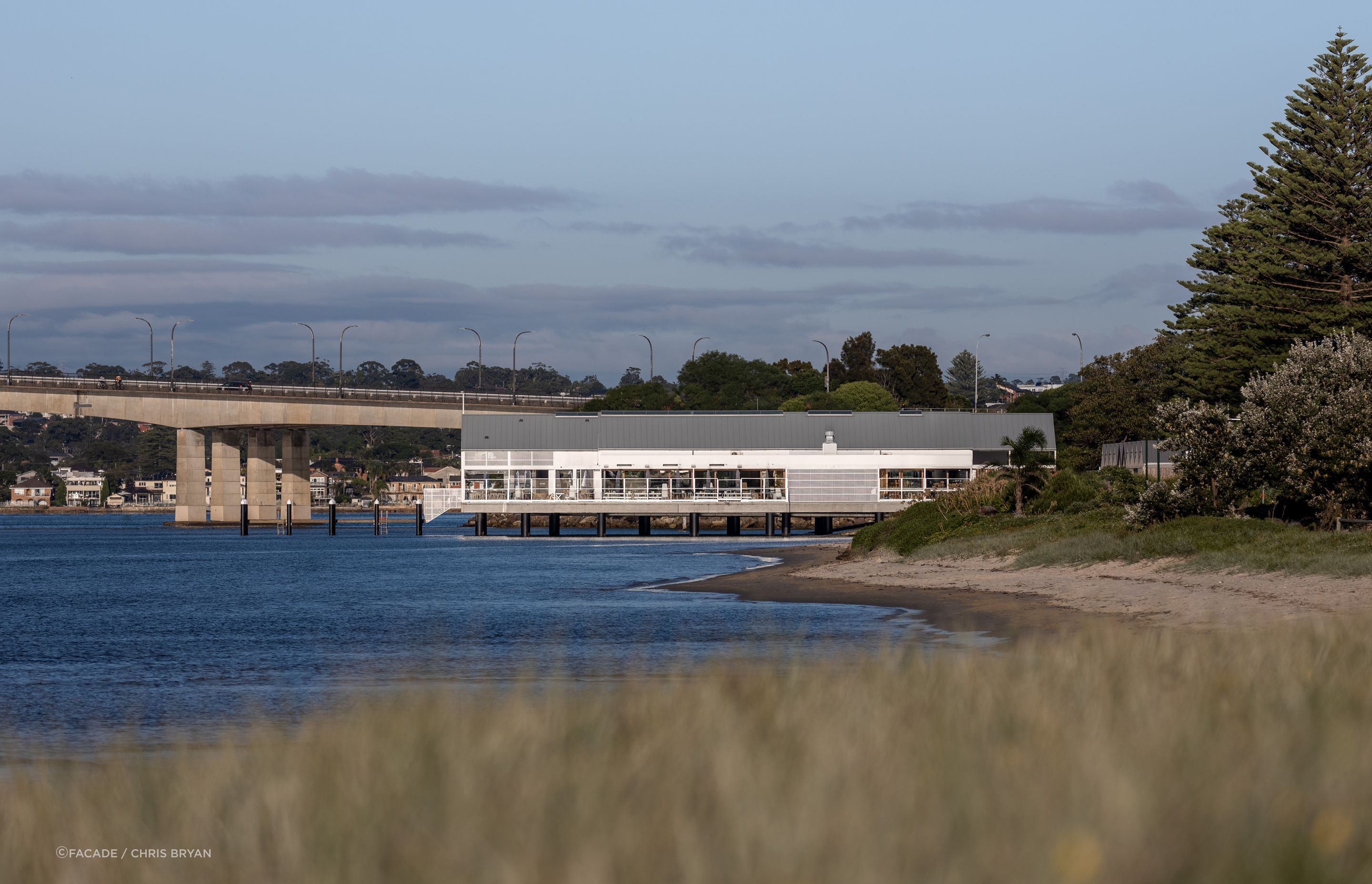
The new structures at Sans Souci evoke a sense of simplicity and open-heartedness, fostering a spirit of inclusivity for the diverse community they accommodate.
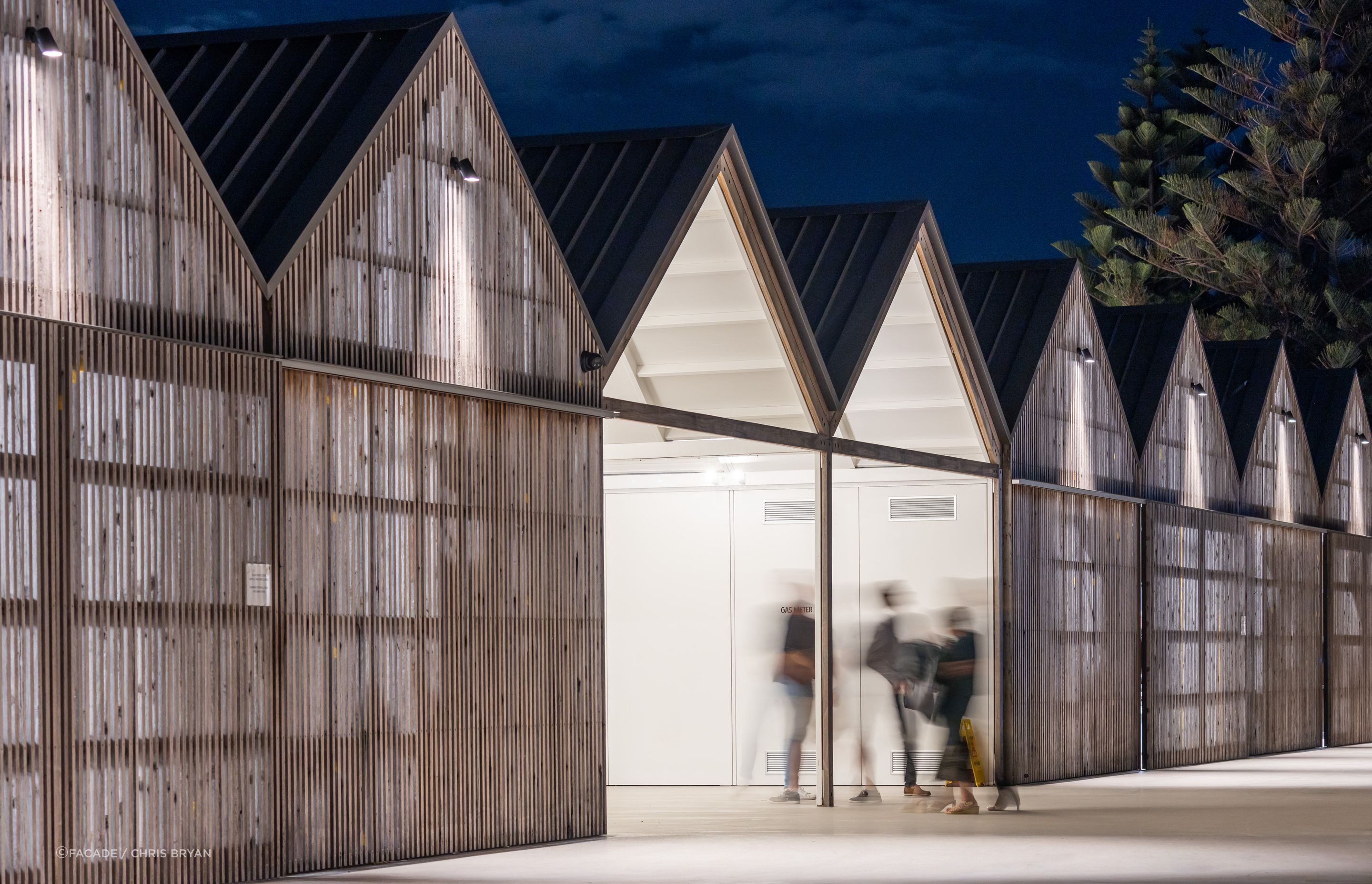
Upon walking past the parking area, you are greeted by a series of gabled boat sheds with repeating triangular roofs. These boat sheds act like a fence or entrance between the road and the clubhouse. They're strong and solid but also evoke a playful and approachable nature. When you arrive, you walk through these boat sheds and get a glimpse of the sailing activities happening inside.
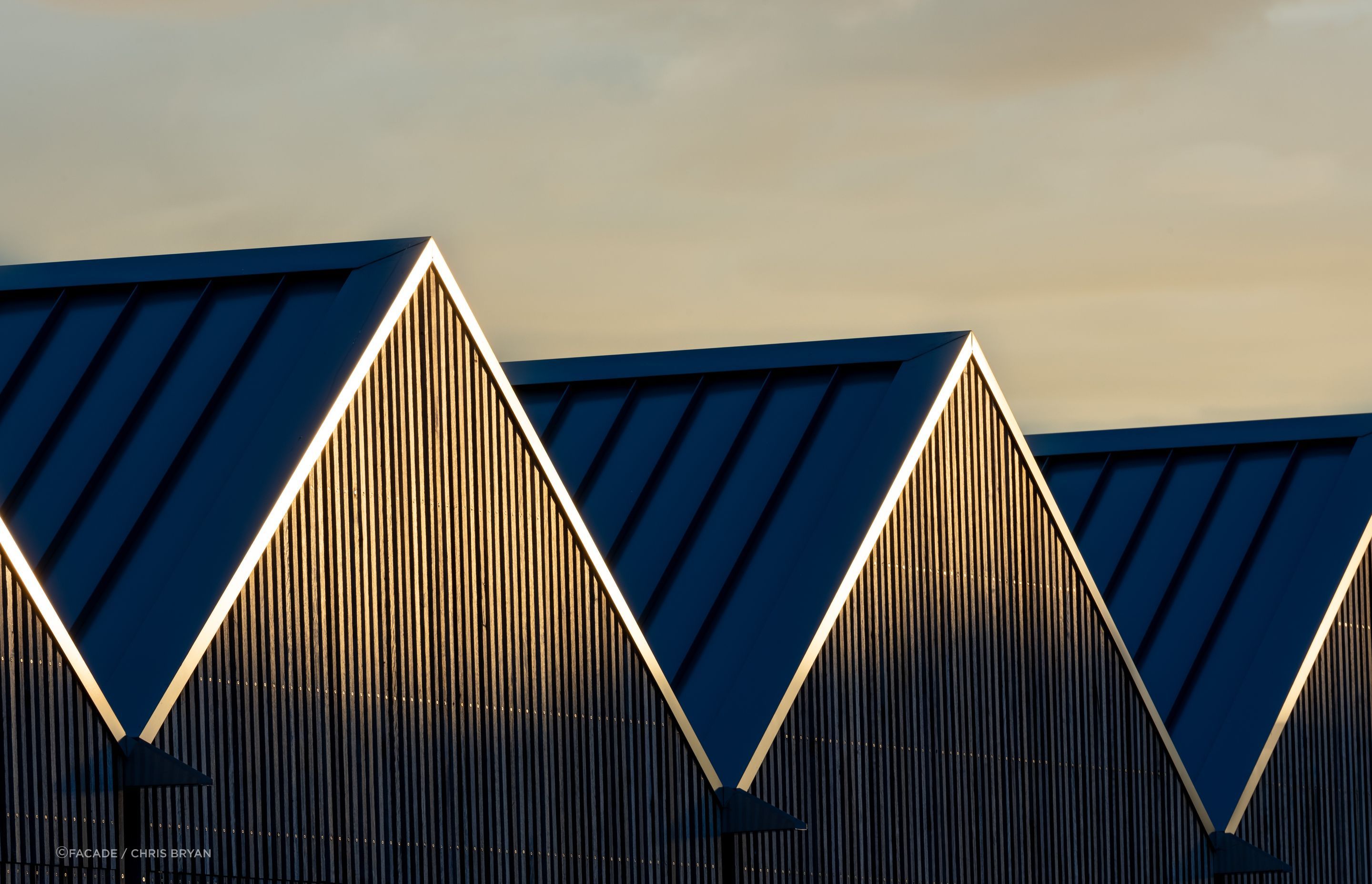
The design of the building allows it to serve as a backdrop for various community events and gatherings, reinforcing its role as an essential hub for the local area, almost as if it has been a part of the community for over a century.
Professionals used in St George Sailing Club
More projects by FACADE
About the
Professional
At FACADE, we specialise in documenting the distinct character and beauty of commercial building facades and cladding materials within the Australian construction and architecture industry.With a passion for precision and an eye for detail, Chris Bryan - the photographer and visual storyteller behind FACADE, brings these remarkable creations to life through the art of Architectural Photography.
With years of experience and a deep appreciation for the aesthetics of commercial structures, FACADE by Chris Bryan is your trusted partner in transforming architectural visions into captivating visual narratives within the Australian construction and architecture industry.
Whether you're seeking to showcase your portfolio, document the progress of your work, or simply capture the sheer beauty of architectural design in the Australian landscape, we are here to provide architects, builders, and developers in Australia with stunning visual representations of their projects.
We look forward to discussing the exciting possibilities of working together on your next project - Contact us today to explore how we can bring your vision to life.
- Year founded2019
- ArchiPro Member since2023
- Follow
- Locations
- More information
Why ArchiPro?
No more endless searching -
Everything you need, all in one place.Real projects, real experts -
Work with vetted architects, designers, and suppliers.Designed for New Zealand -
Projects, products, and professionals that meet local standards.From inspiration to reality -
Find your style and connect with the experts behind it.Start your Project
Start you project with a free account to unlock features designed to help you simplify your building project.
Learn MoreBecome a Pro
Showcase your business on ArchiPro and join industry leading brands showcasing their products and expertise.
Learn More

