Having a panache for the wearable arts of fashion design, our client’s understanding of the similar craft of integrating material knowledge, technical dimensioning, creating a pattern to follow, attention to edges and junctions, the balance of proportions and colour asymmetry, were all valuable assets as we shaped their design together.
About
St Heliers Nature Kitchen.
ArchiPro Project Summary - A mid-century inspired kitchen that harmonizes natural materials and warm textures, creating a welcoming atmosphere that connects family living with the beauty of the garden in the St Heliers new build.
- Title:
- St Heliers - Fabric of Nature
- Interior Designer:
- Kitchen Architecture
- Category:
- Residential/
- Interiors
- Photographers:
- Kallan Macleod PhotographyKallan mcleod photography
Project Gallery
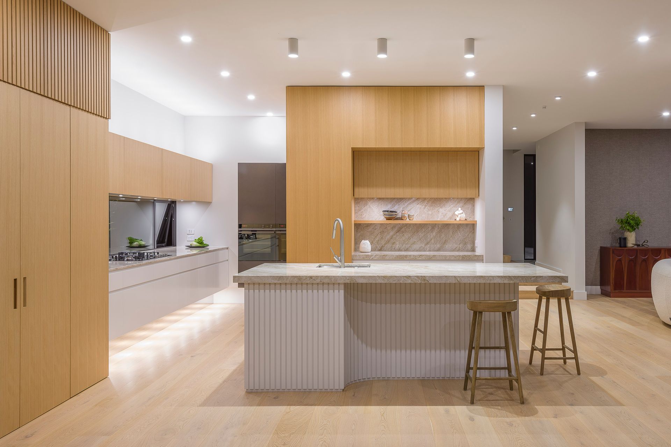
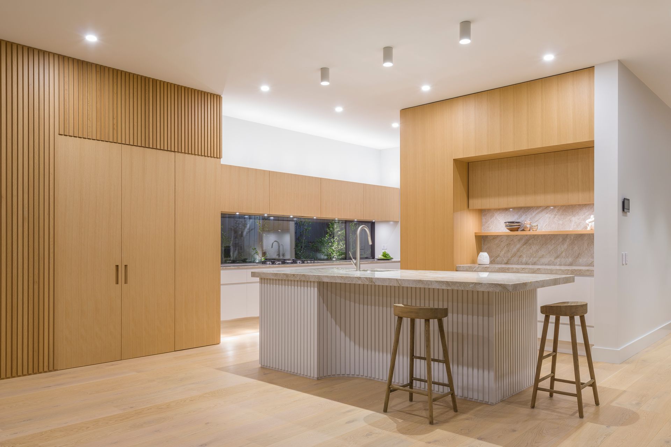
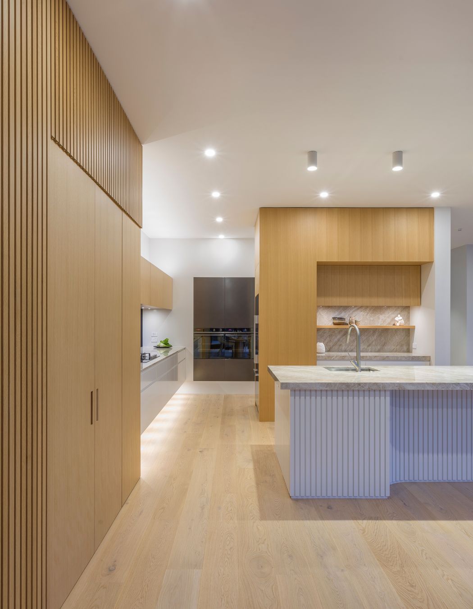
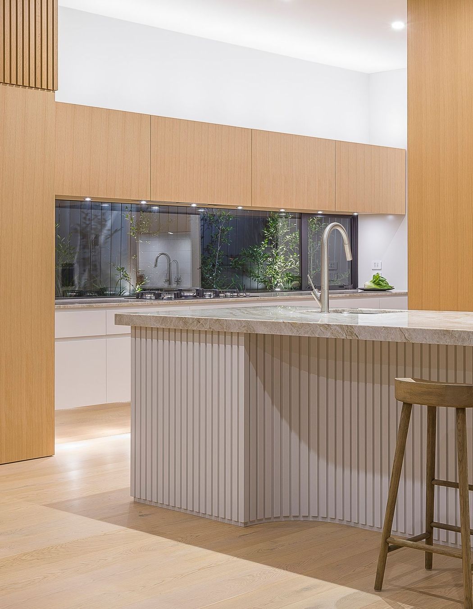
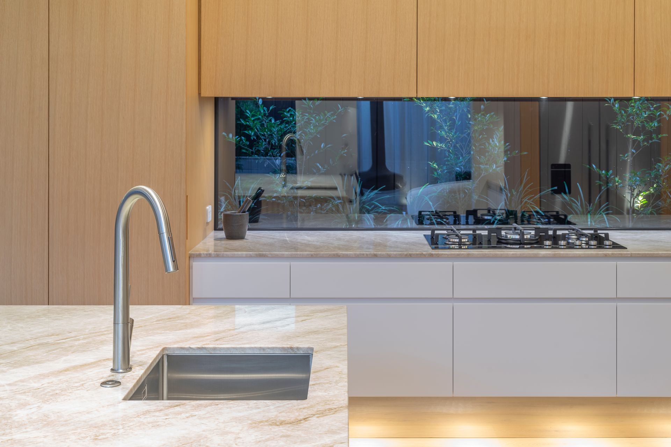
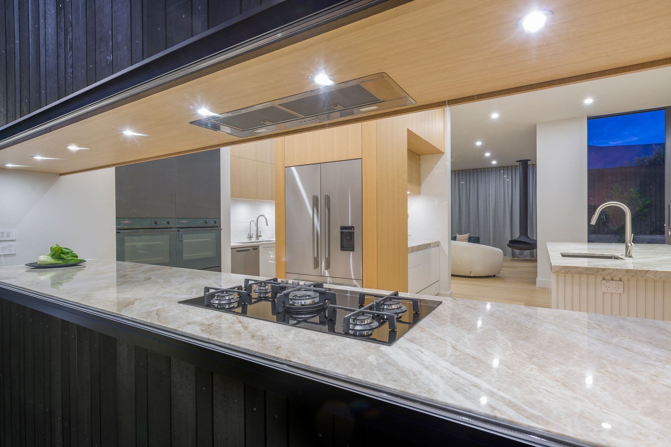
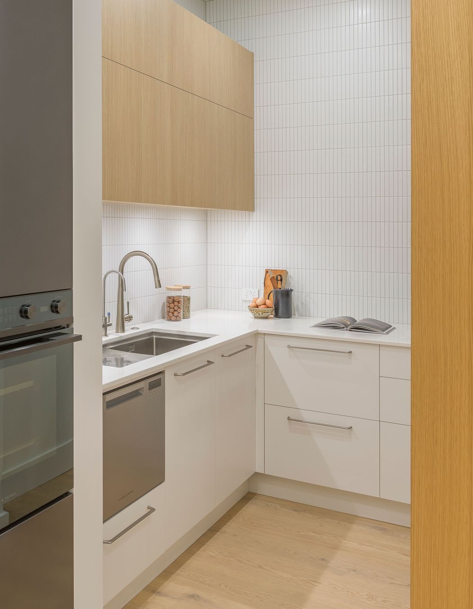
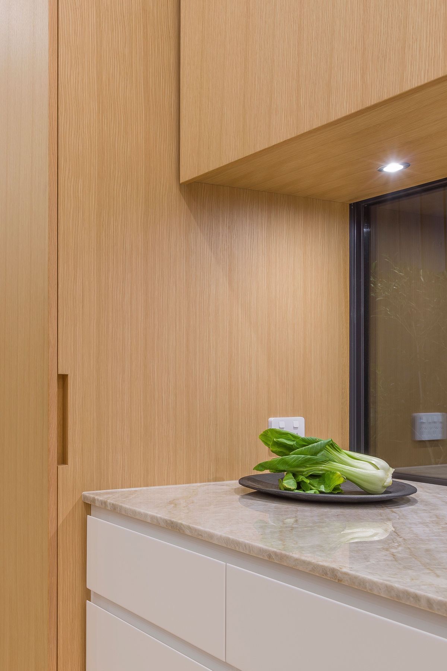
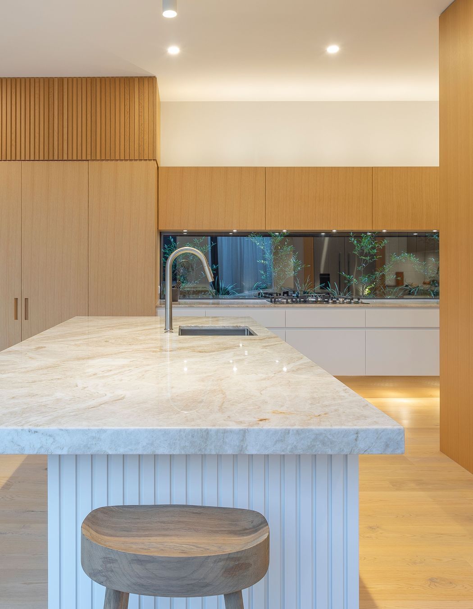
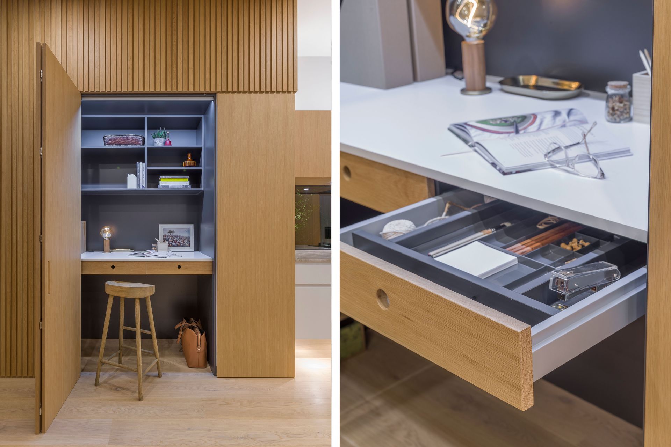
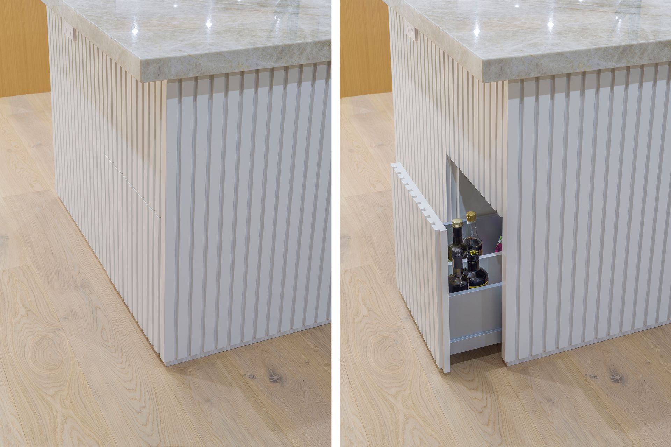
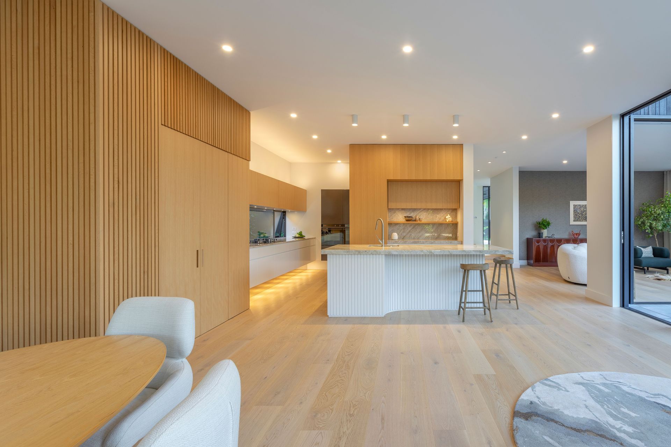
Views and Engagement
Products used
Professionals used

Kitchen Architecture. Toni Roberts CKDNZ BArch is an award-winning independent kitchen designer who works directly with homeowners to establish a design that performs and looks fantastic. With in-depth know-how about materials and their properties and an architectural eye for detail, the design solution is made to last both in durability and style-wise.
Toni’s 25+ years design management expertise means the logistics run to plan, with frustrations and costly mistakes avoided. She is said to have an intuitive and pragmatic understanding of how spaces work for the people who use them. This, combined with her architectural training, has imparted the skills to help many homeowners achieve their very own unique and satisfying new kitchen: experiencing the day to day enjoyment of living in and around their kitchen space.
Year Joined
2017
Established presence on ArchiPro.
Projects Listed
27
A portfolio of work to explore.
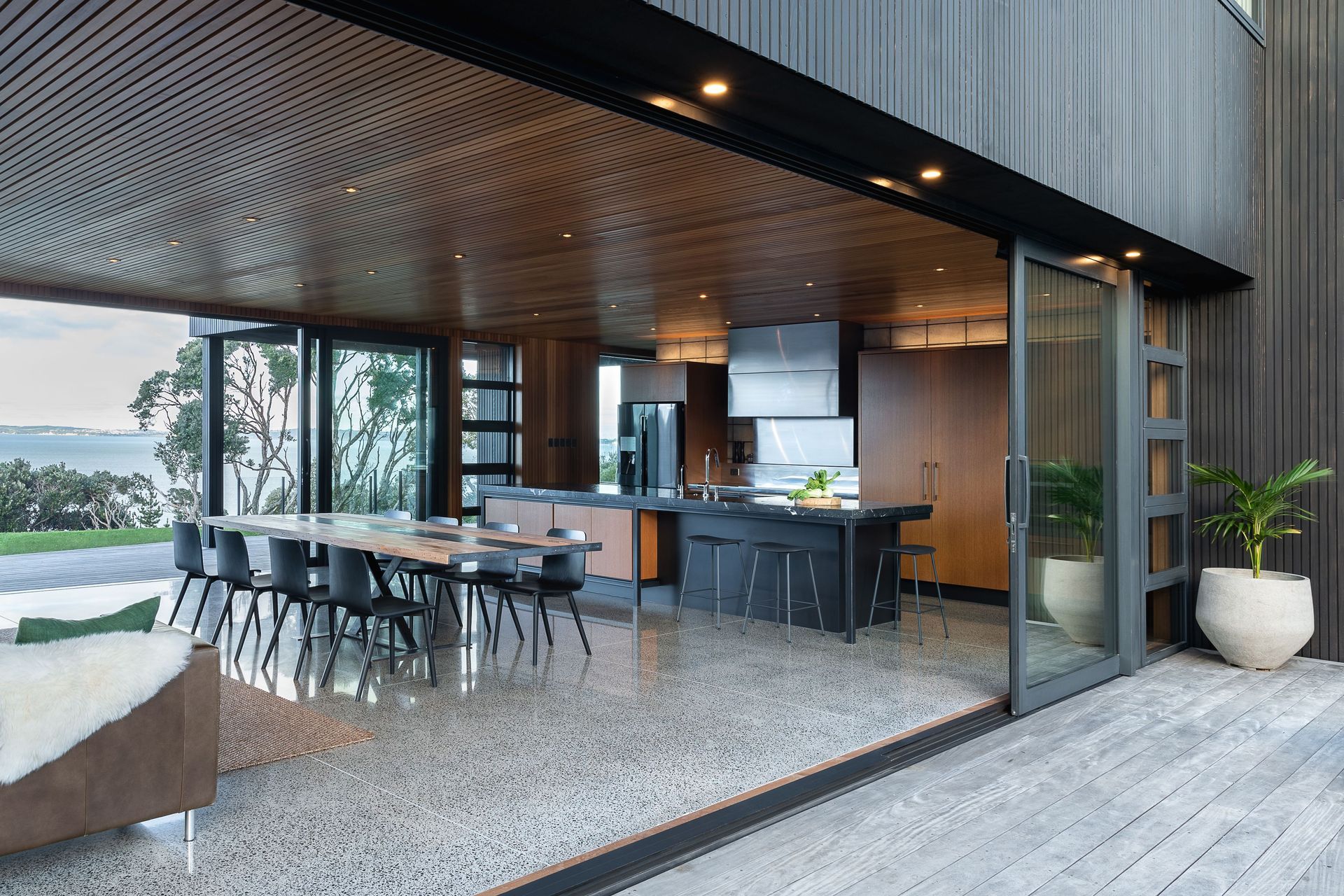
Kitchen Architecture.
Profile
Projects
Contact
Project Portfolio
Other People also viewed
Why ArchiPro?
No more endless searching -
Everything you need, all in one place.Real projects, real experts -
Work with vetted architects, designers, and suppliers.Designed for New Zealand -
Projects, products, and professionals that meet local standards.From inspiration to reality -
Find your style and connect with the experts behind it.Start your Project
Start you project with a free account to unlock features designed to help you simplify your building project.
Learn MoreBecome a Pro
Showcase your business on ArchiPro and join industry leading brands showcasing their products and expertise.
Learn More




















