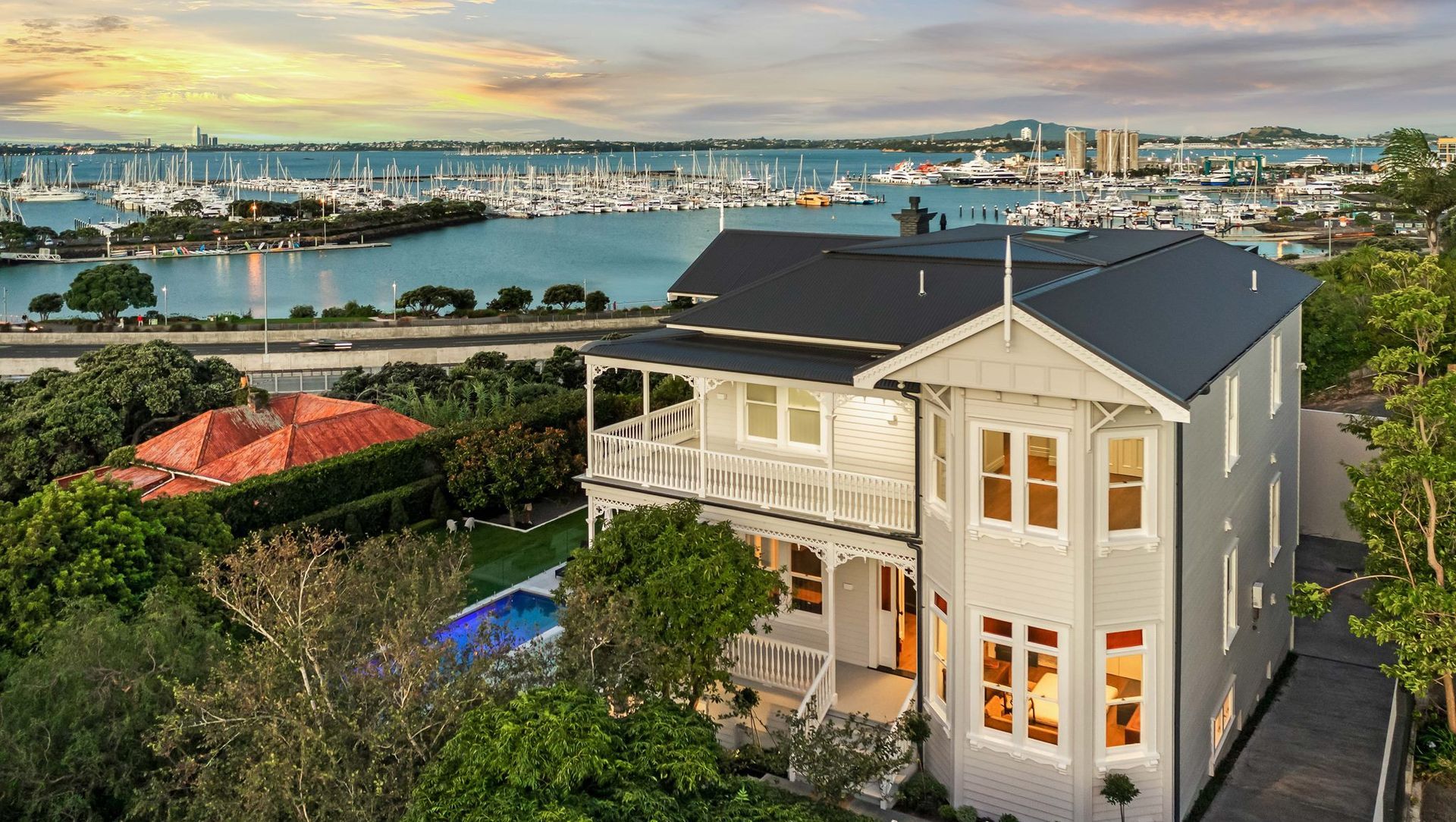About
St Mary's Bay.
ArchiPro Project Summary - A luxurious residential estate in Saint Marys Bay, blending modern architecture with functional living spaces.
- Title:
- St Mary's Bay
- Architectural Designer:
- ProConcept Design Ltd
- Category:
- Residential/
- New Builds
Project Gallery
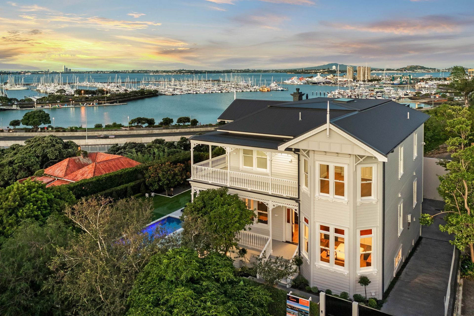
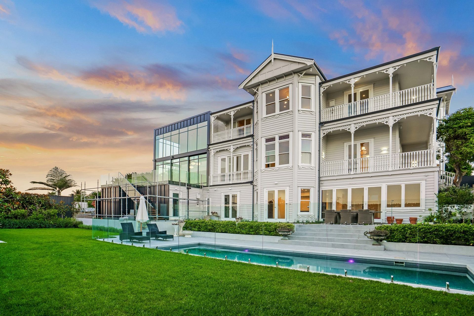
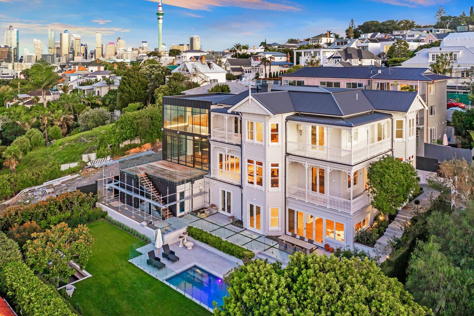


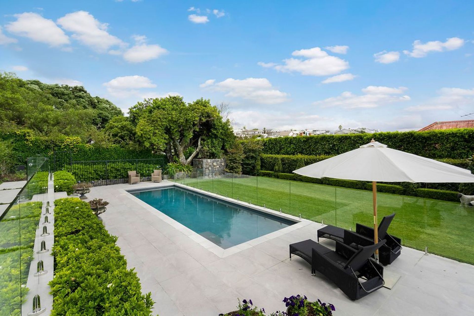
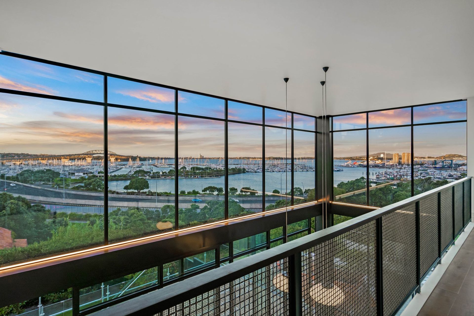
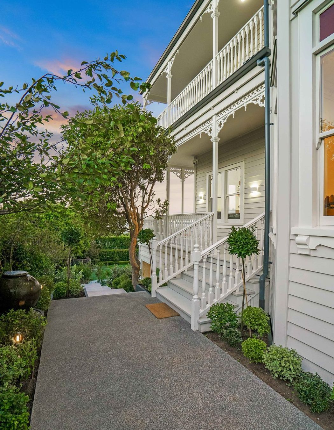
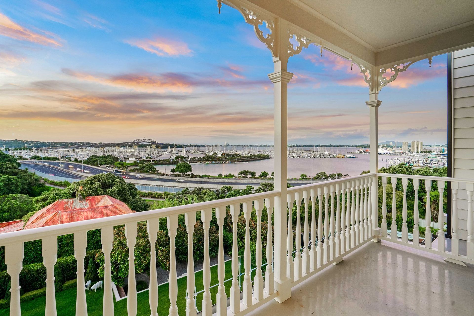
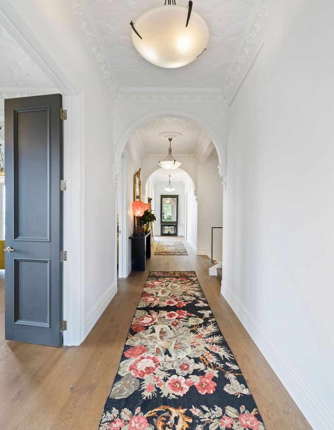
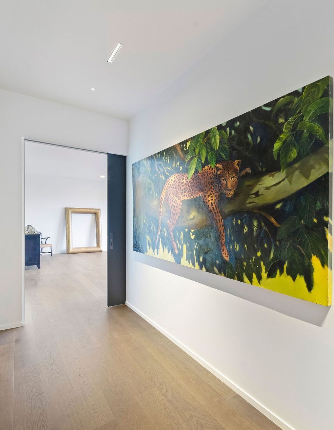
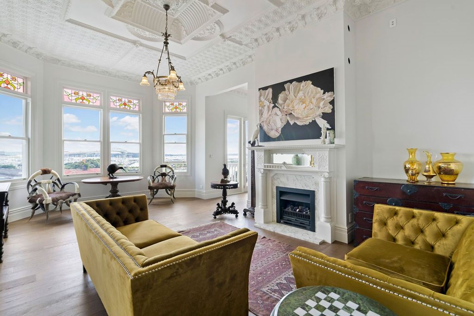
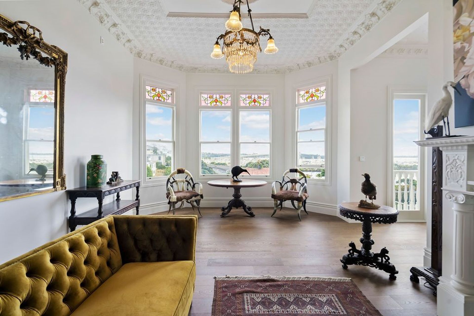
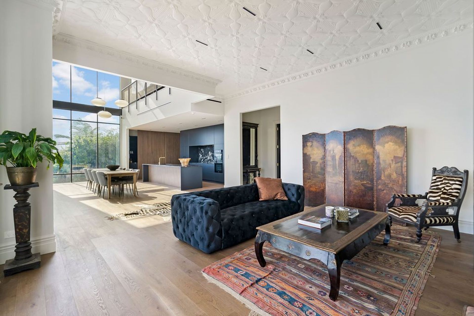
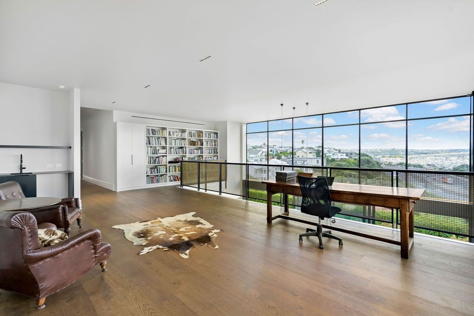
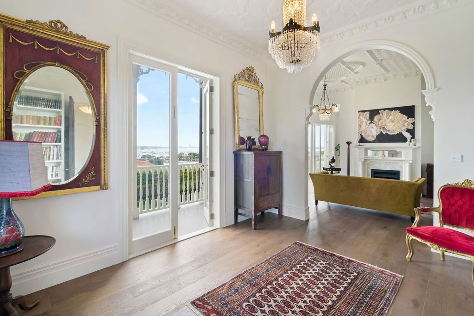
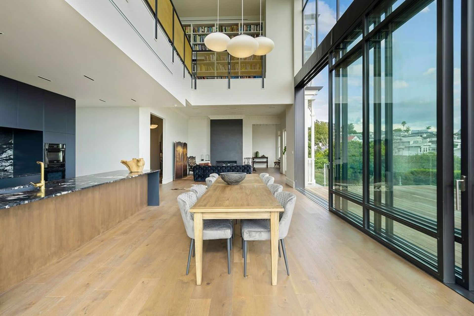
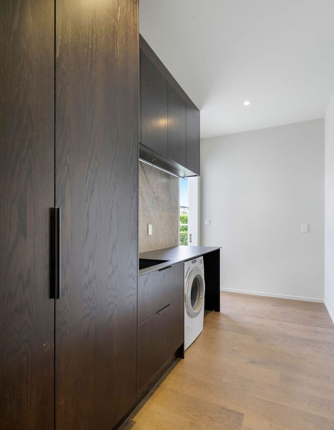
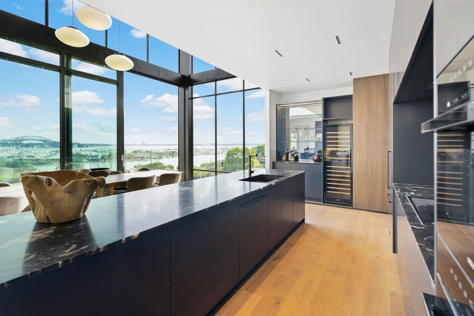
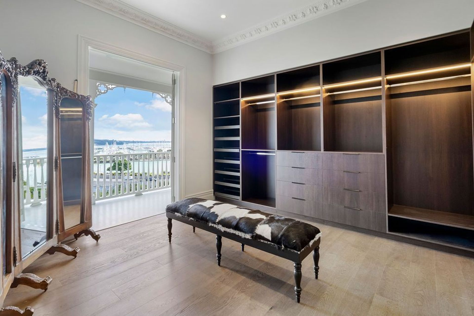
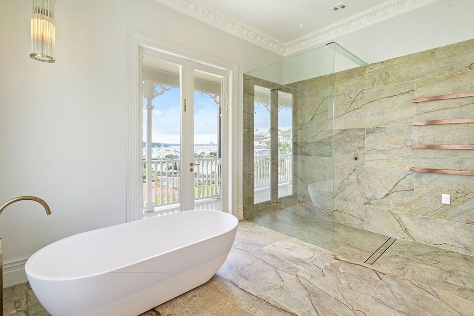
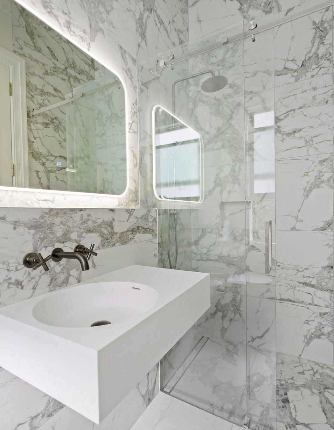
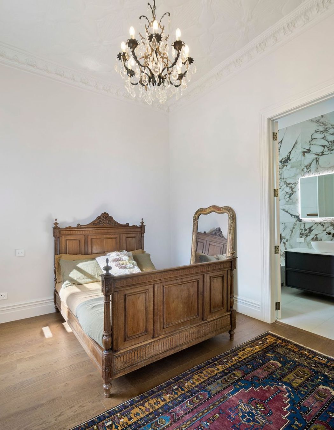
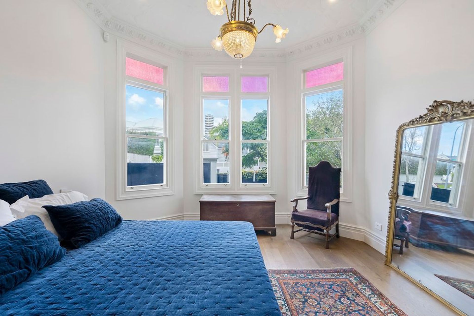
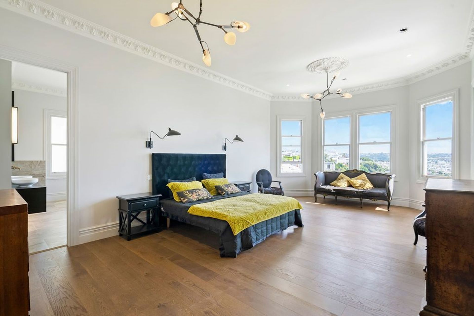
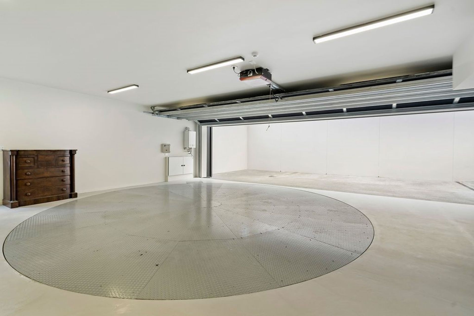
Views and Engagement
Professionals used

ProConcept Design Ltd. "We bring your dream into reality".ProConcept Design specialises in a diverse selection of residential projects - terraced housing, single/detached dwellings, apartments - and even light commercial projects.A passionate team of architectural designers will bring the most complex projects to life.The practice utilises the latest Autodesk Revit and AutoCAD software. Revit is used to produce three-dimensional models, clearly illustrating the design to clientele. Both Revit and AutoCAD are used when finalising projects in the Planning and Building Stage.ProConcept provides full architectural service from Concept Stage, Resource Consent, Building Consent and Project Management.Established in 2009, the practice is solely managed by Sushil Karan with a range of projects currently in progress.
Year Joined
2020
Established presence on ArchiPro.
Projects Listed
15
A portfolio of work to explore.
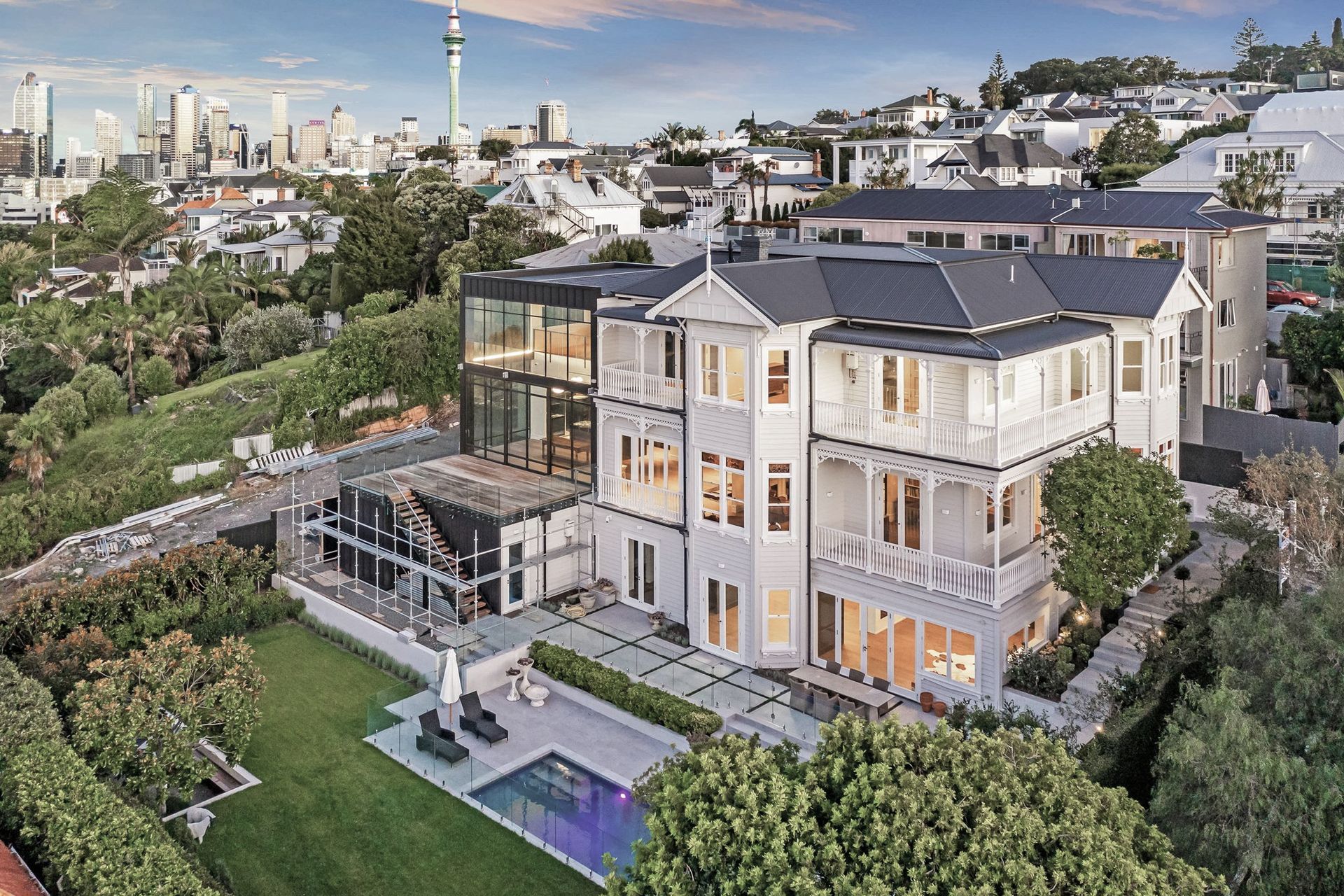
ProConcept Design Ltd.
Profile
Projects
Contact
Project Portfolio
Other People also viewed
Why ArchiPro?
No more endless searching -
Everything you need, all in one place.Real projects, real experts -
Work with vetted architects, designers, and suppliers.Designed for New Zealand -
Projects, products, and professionals that meet local standards.From inspiration to reality -
Find your style and connect with the experts behind it.Start your Project
Start you project with a free account to unlock features designed to help you simplify your building project.
Learn MoreBecome a Pro
Showcase your business on ArchiPro and join industry leading brands showcasing their products and expertise.
Learn More