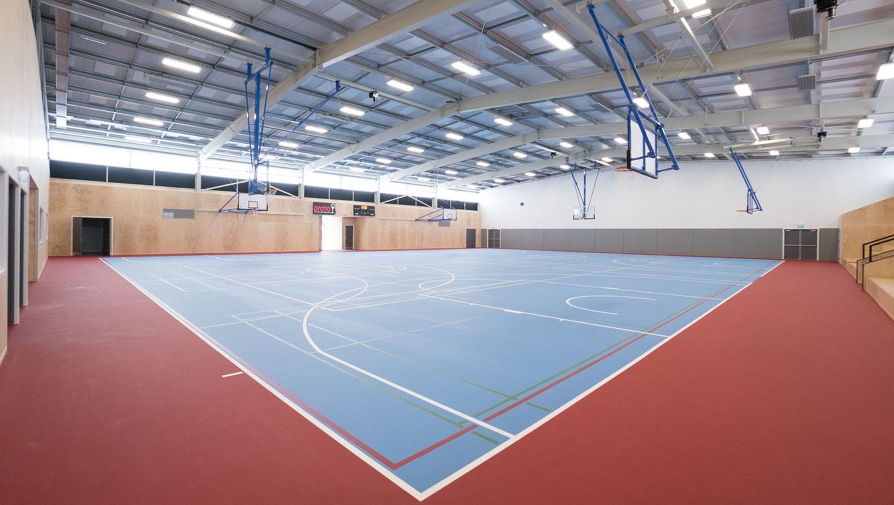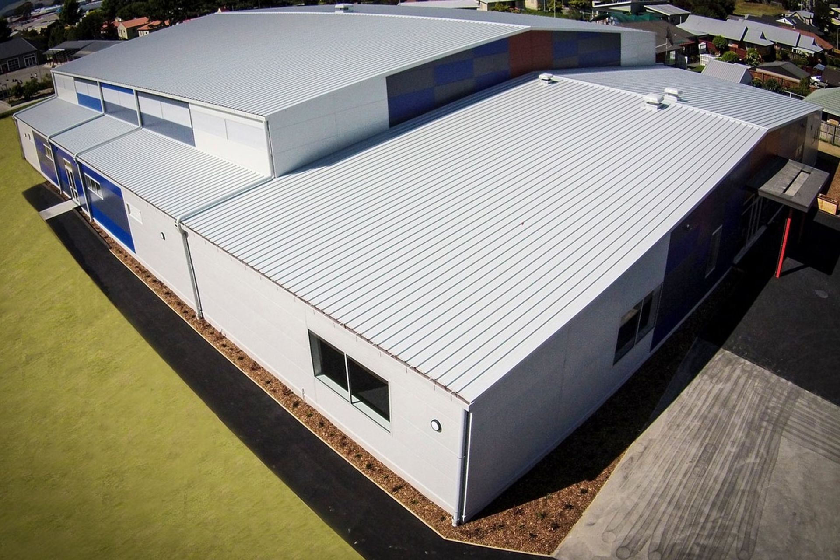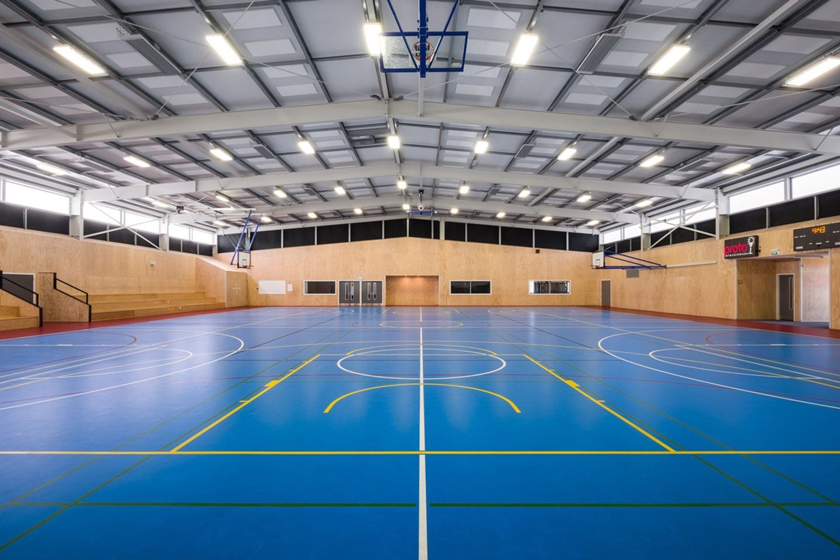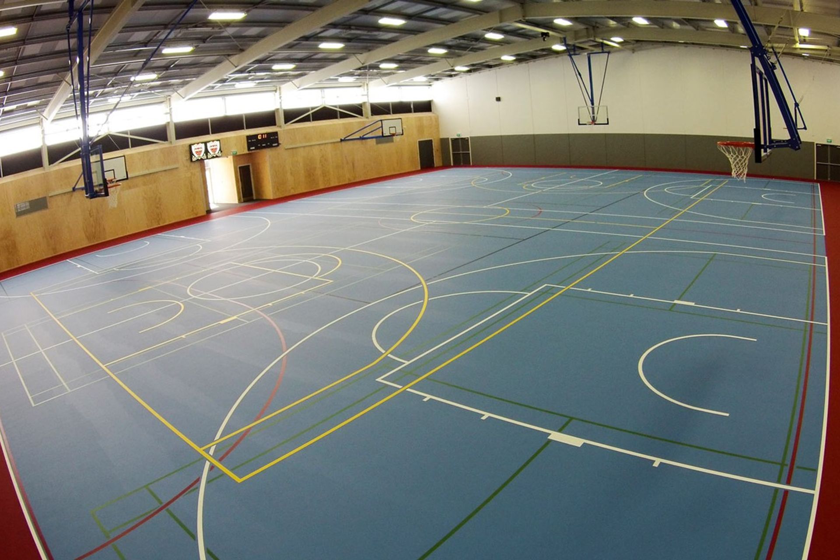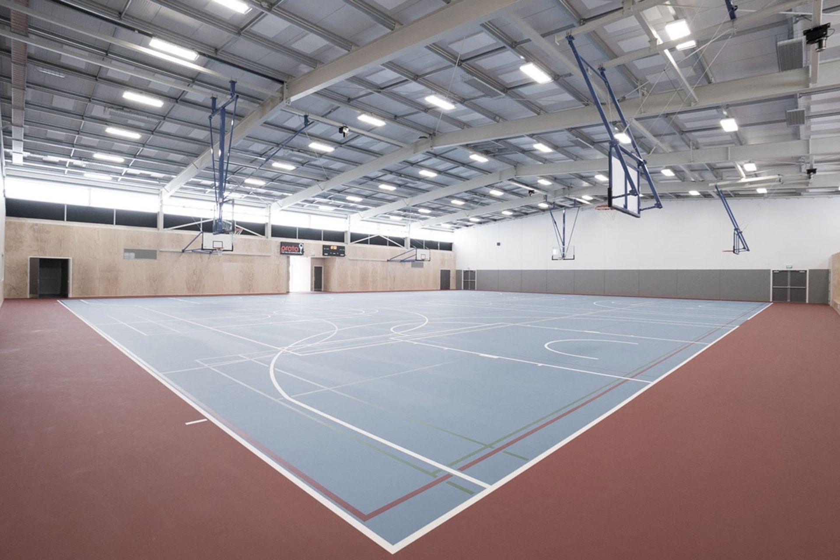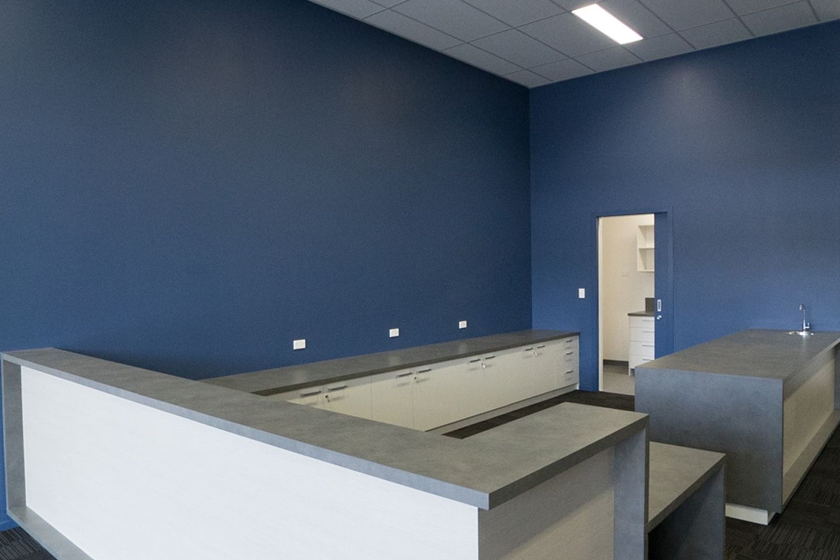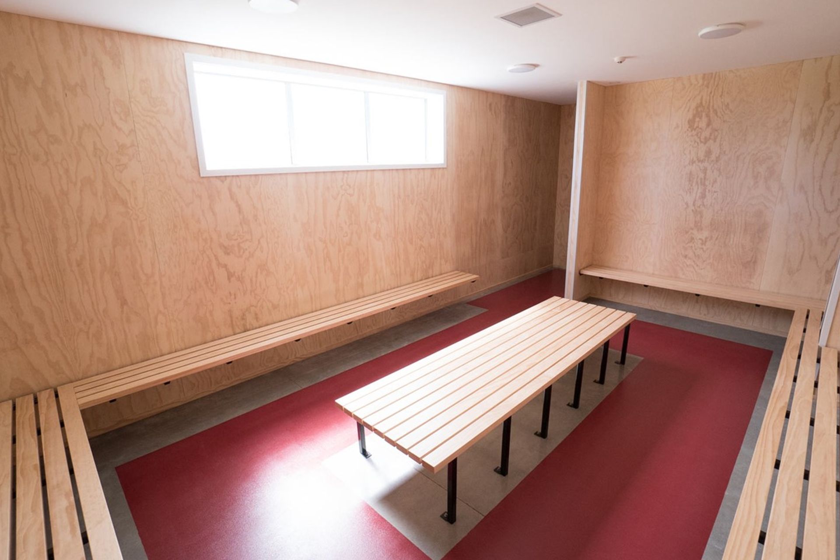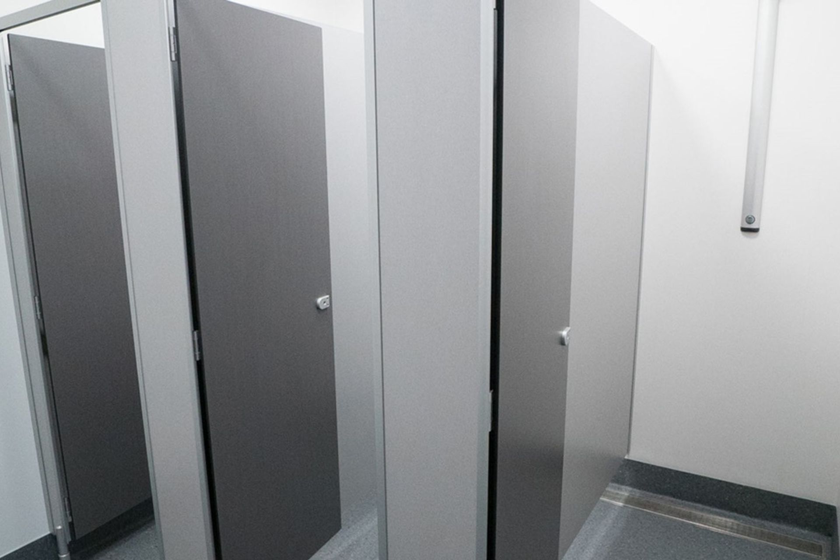About
St Thomas Sports Hall.
ArchiPro Project Summary - New 2,124m² sports hall at St Thomas College in Christchurch featuring multi-sport facilities, energy-efficient design, and future expansion potential.
- Title:
- St Thomas Sports Hall
- Builder:
- Apollo Projects
- Category:
- Community/
- Sports and Recreation
Project Gallery
Views and Engagement
Professionals used

Apollo Projects. We are a nationwide Design and Build company with specialist knowledge and experience across verticals as diverse as cold storage, dairy, wine, food and beverage processing, commercial and retail spaces, and recreation and leisure.Whatever the project, our focus is simple - listen to our client and deliver absolute trust and certainty from the start.At Apollo, we've never been afraid to challenge the status quo.When Craig Waghorn and Paul Lloyd started Apollo in 2001, they were determined to break away from the traditional management process and do things differently. They saw an opportunity to partner with clients from the very start, taking their ideas right from concept all the way through to completion – something that was poorly executed in the industry!Today, Apollo is a leading New Zealand design and construction company with over 40 professional project delivery and support staff across the country. We regularly work with major national companies including Fonterra, Goodman Fielder, George Weston Foods, Ngai Tahu and Lion Co., as well as private owner-operated businesses, sports organisations and Government/Council entities.Even though Apollo has grown over eighteen years, we’ve never lost our core value that a ‘client’s trust is everything’. Apollo is different simply because we operate as a partner with our clients – our goal from the very beginning has always been to build strong relationships from which we can deliver successful projects.
Year Joined
2020
Established presence on ArchiPro.
Projects Listed
48
A portfolio of work to explore.
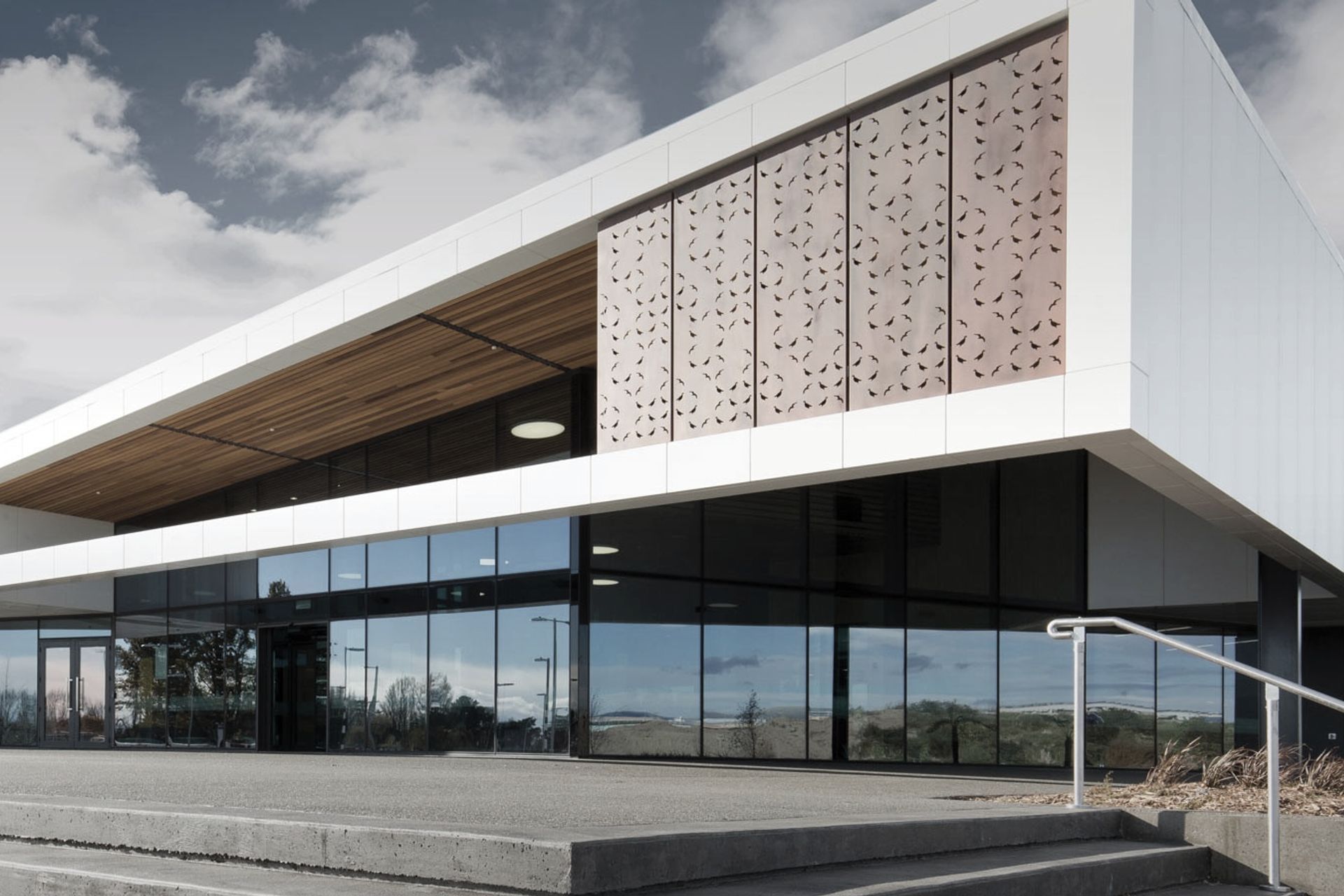
Apollo Projects.
Profile
Projects
Contact
Other People also viewed
Why ArchiPro?
No more endless searching -
Everything you need, all in one place.Real projects, real experts -
Work with vetted architects, designers, and suppliers.Designed for New Zealand -
Projects, products, and professionals that meet local standards.From inspiration to reality -
Find your style and connect with the experts behind it.Start your Project
Start you project with a free account to unlock features designed to help you simplify your building project.
Learn MoreBecome a Pro
Showcase your business on ArchiPro and join industry leading brands showcasing their products and expertise.
Learn More