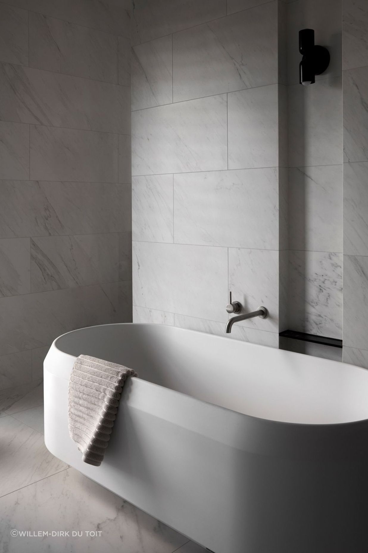
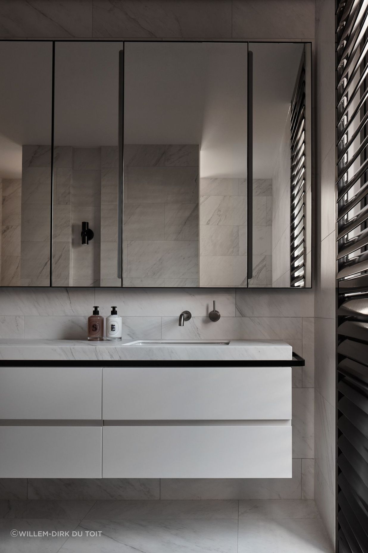
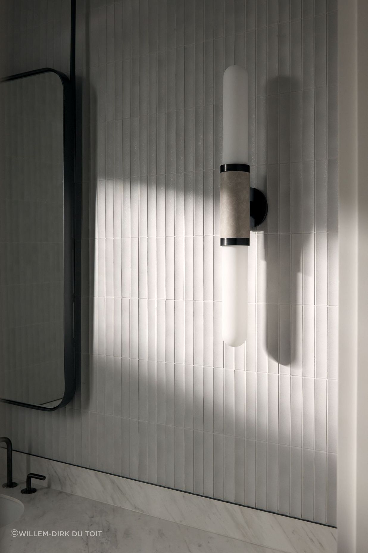
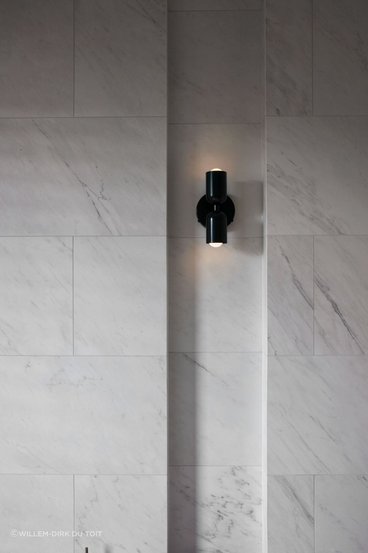

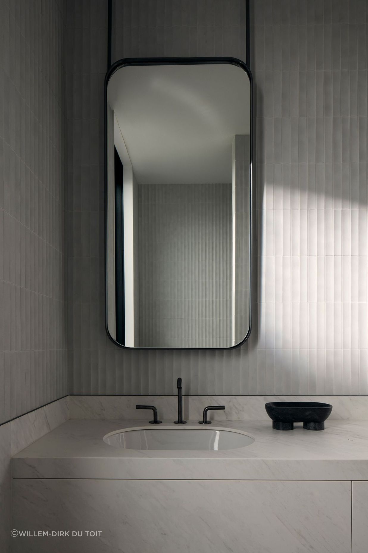
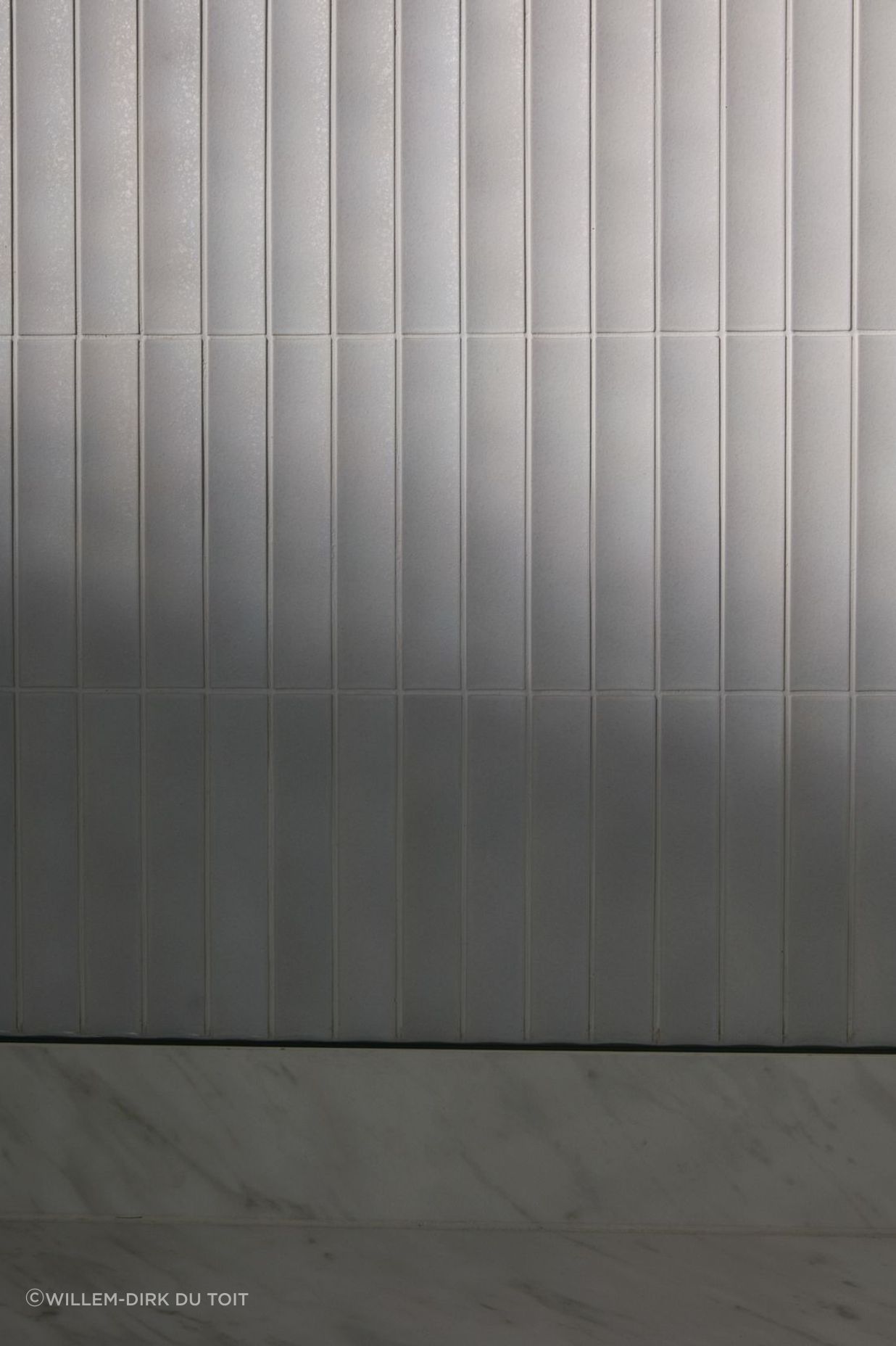
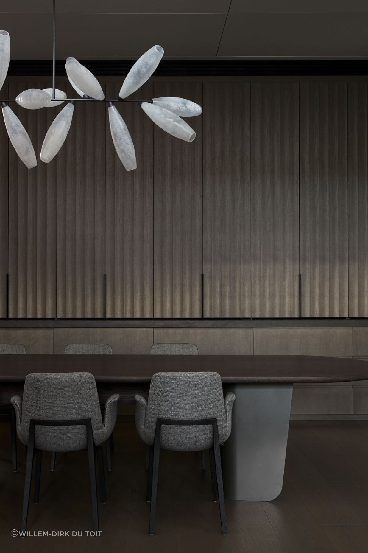
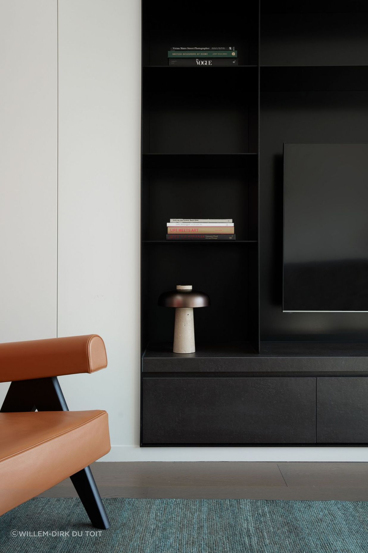
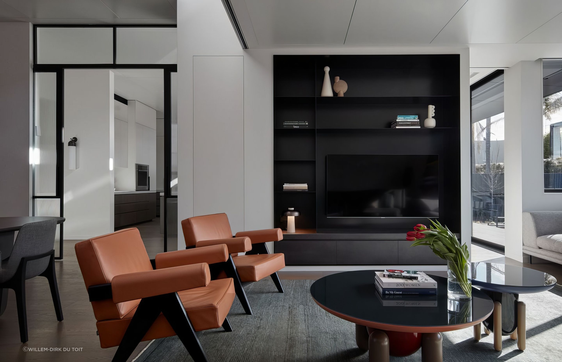
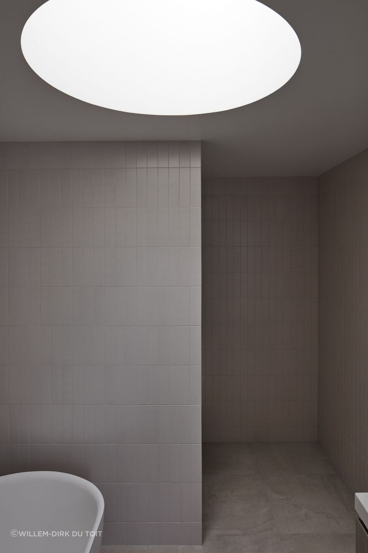
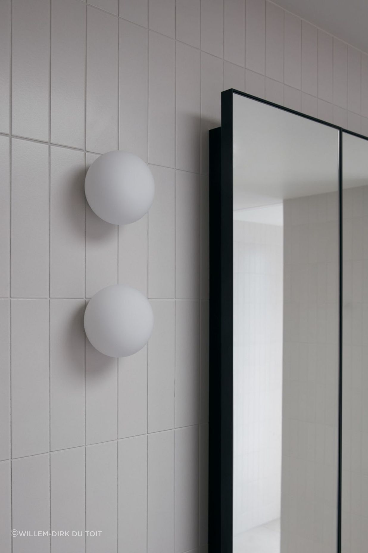
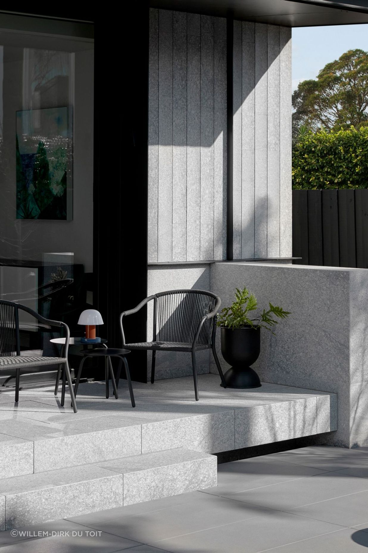
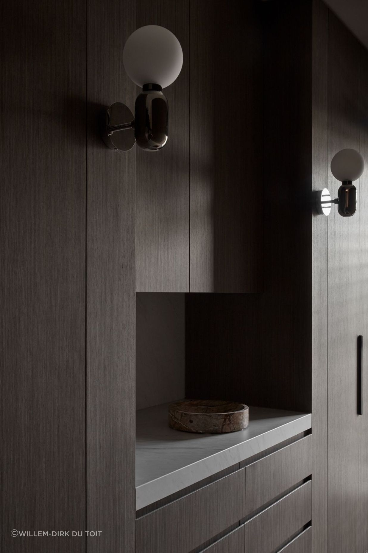
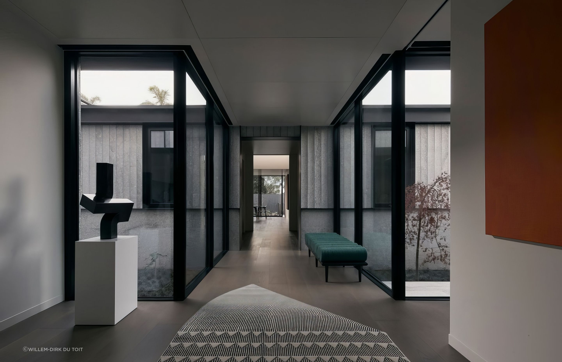
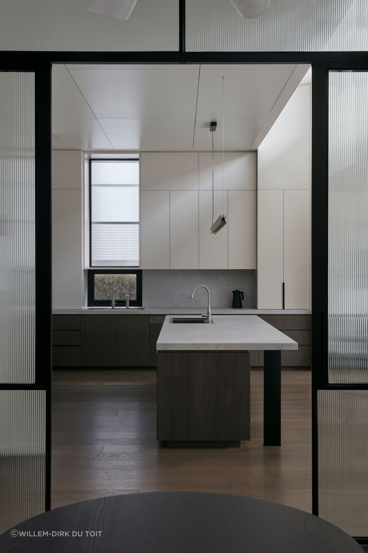
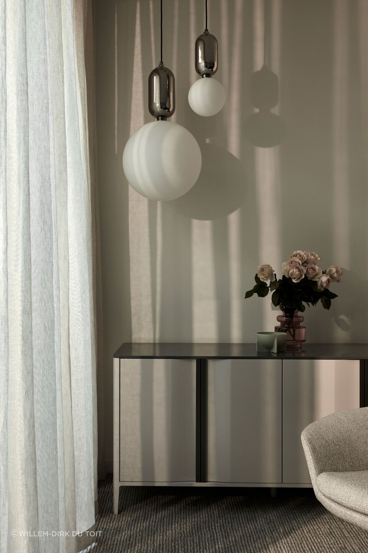
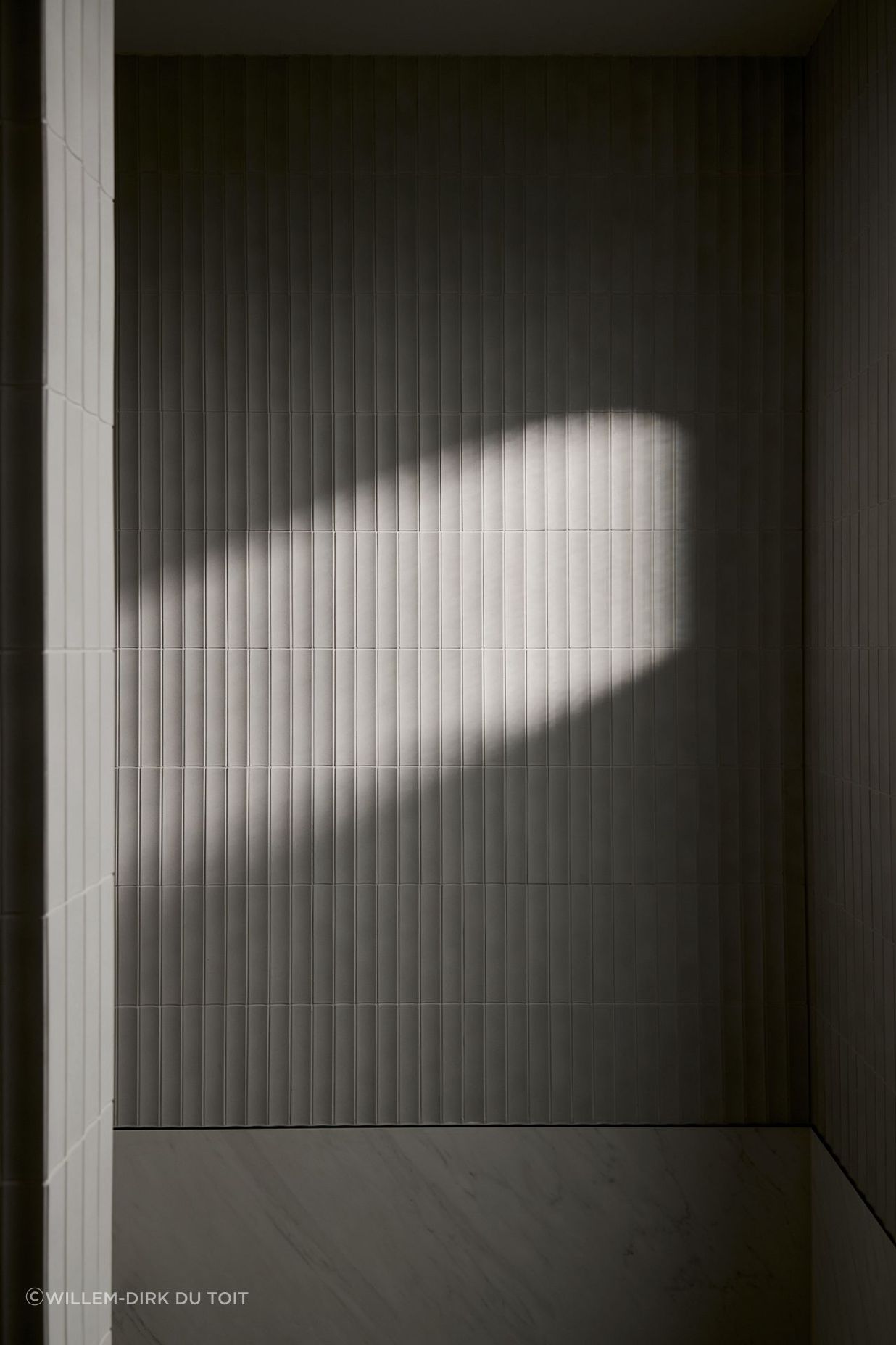
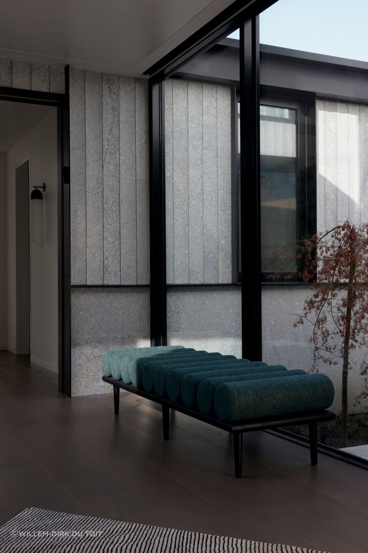
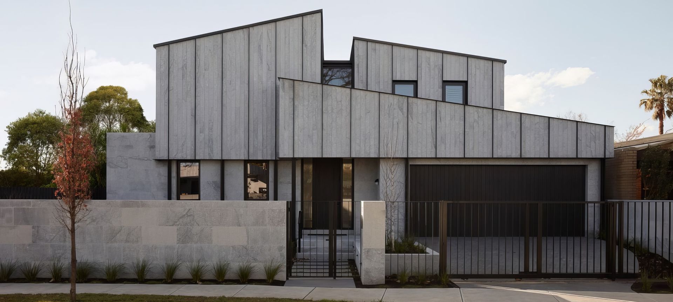
As a collaboration between Pop Architecture and Karyne Murphy Studio, Fallow House benefits from the rigour and cooperative spirit of the project team, presenting a pragmatic and finely crafted response to brief and place. Nestled in a quiet suburban setting in Melbourne, the home brings materiality and expression of form into dialogue, skilfully fusing site, structure and landscape into a holistic proposition.
With an interest in building a new home, the clients first approached Karyne Murphy Studio to discuss their needs and aesthetic sensibilities. “I had a long-standing relationship with the clients and felt Pop Architecture’s work aligned well with their vision,” reveals Karyne. Delving into the project as collaborators, the team helped to distil the core objectives, working to emphasise natural light and ventilation, facilitate efficient circulation, access and entertaining, and create a beautiful, tactile experience of home. “The house embodies our clients’ lifestyle with a series of spaces that promote the way they live and interact with their family and friends,” says Pop Architecture Director Katherine Sainsbery.
Designed as a generous house for two, a core tenet of the planning was to create separable zones for the clients to activate spaces according to their needs. “One of our first moves was to split the program into two parts with a courtyard in the middle, so every space has equal access to northern light, ventilation and landscape,” Katherine says. Essentially designed in two halves, the front portion of the home accommodates a luxurious main suite on the lower level with guest rooms above, while the single-level rear contains living and entertainment spaces. A glazed link connects the two buildings – a central transition zone passing through the landscape.
The ‘split’ concept is reinterpreted in the front façade, where a graphic composition of geometries skilfully break down the scale of the building to the street. “In developing the architectural form, we were inspired by the ubiquitous 1980s tiled roofs in the area,” Katherine recalls. “There’s a great series of works by Bill Henson, which elevates the landscape of suburban tiled roofs to an abstract and dramatic texture.” Pop Architecture explored this interpretative method, conceiving the upper level as collage of fluted roof forms, grounded by the solid expression of the lower level. Stepped and textural, the façade changes in character throughout the day as light shifts across its surfaces.
Architecture & Interior Design Pop Architecture
Interior Design Karyne Murphy Studio
Build MRU Construction
Words Hayley Curnow
Landscape Design Amanda Oliver Gardens
Structural Engineering Measure Engineering
Art ConsultingO Jodie Kras Art Consulting
No project details available for this project.
Request more information from this professional.



















Artedomus is Australia’s leading supplier of unique, high quality stone, tiles, architectural surfaces, bathware and furniture for commercial and residential architectural projects.
Founded in 1985 as Domus Ceramics, the company was built to import exclusive Italian floor and wall finishes to Australia with a focus on sourcing unique products that have a simple and natural intrinsic beauty; shunning short-term fashion and trends. As a result with this philosophy and outstanding product offering; Domus soon became a source of reference and inspiration for leading architects and designers.
Experts in sourcing unique stones, tiles and architectural surfaces.
We have been searching for, and sourcing, unique stones, tiles, architectural surfaces and products from around the world and introducing them to Australia for over 35 years. Some of the most beautiful and widely recognised marbles, limestones and sandstones in the design market today including Isernia, Bedonia and Elba have been favoured by leading architects and designers for their depth of colour, unique markings and distinctive natural qualities, all originally identified by Artedomus. With passion and expert understanding, we appreciate the power a unique natural product has to transform any design project into a singular work of art.
Find us in Sydney, Melbourne, Brisbane and Perth.
With showrooms in Sydney, Melbourne, Brisbane and Perth, Artedomus continues to bring beautiful, unique interior and exterior finishes to the Australian market. We are also the exclusive supplier of the innovative INAX range of mosaics and architectural ceramics from Japan, the iconic Agape Italy bathware range, the Mangiarotti designed Agapecasa furniture range and Le Corbusier LCS Ceramics.
Our highly experienced team is here to make sure you find exactly what you’re looking for.
Our people are as important as our products, and just as unique. They are passionate about design and love nothing more than finding the right solution for your project. Please don’t hesitate to contact us with any questions you might have.
Start you project with a free account to unlock features designed to help you simplify your building project.
Learn MoreShowcase your business on ArchiPro and join industry leading brands showcasing their products and expertise.
Learn More