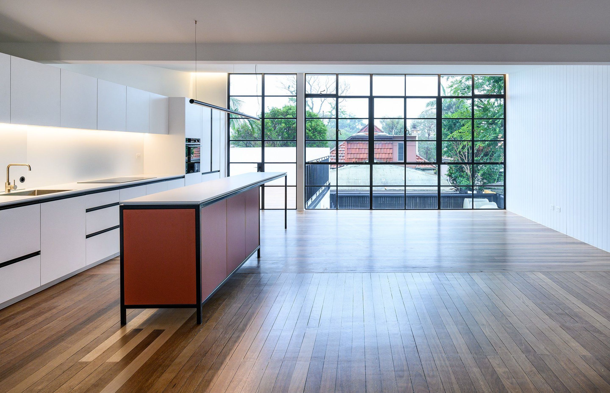
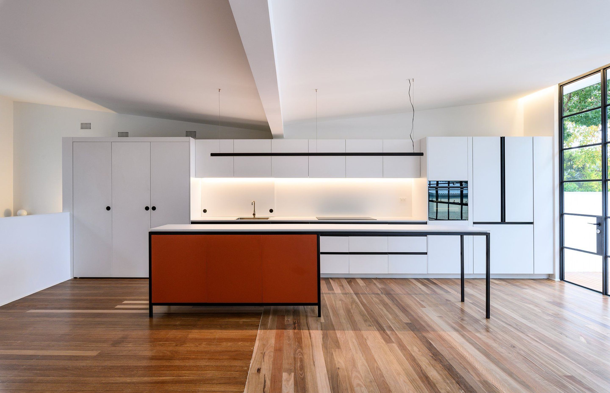
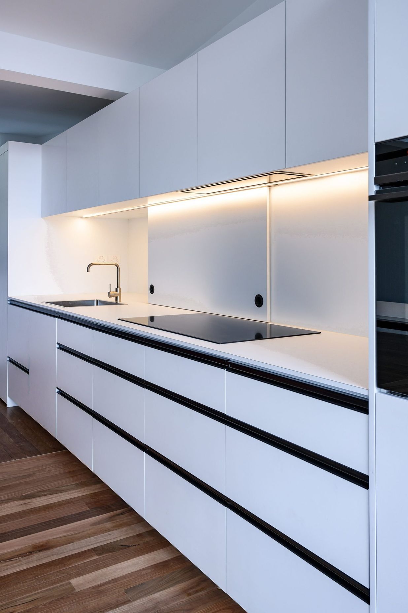
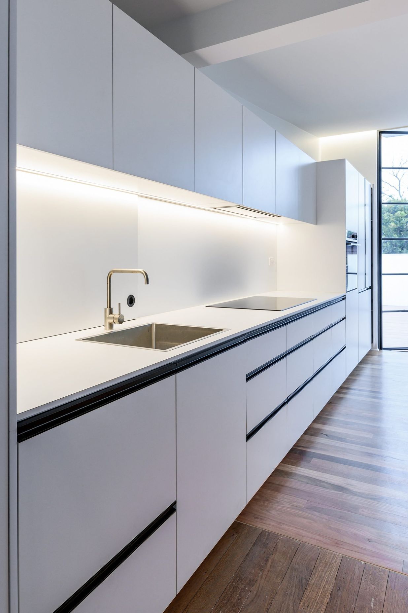
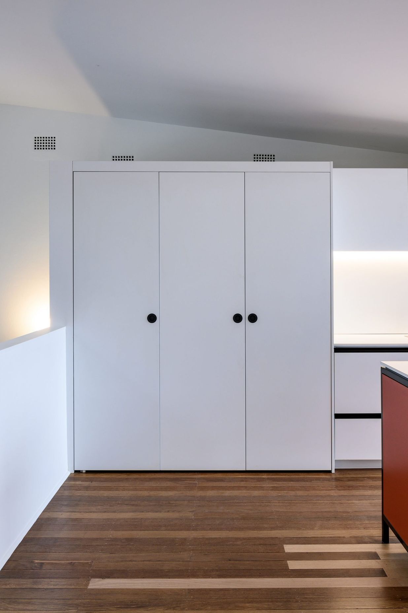
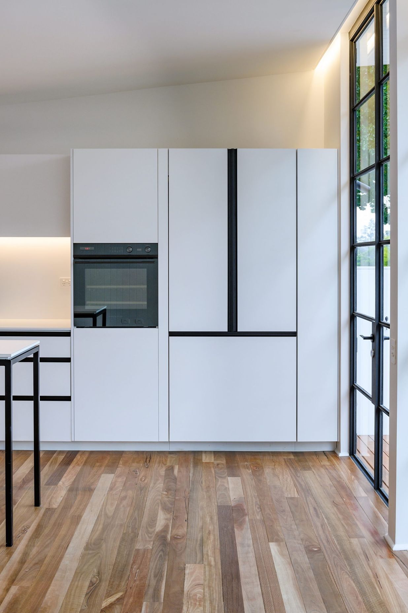
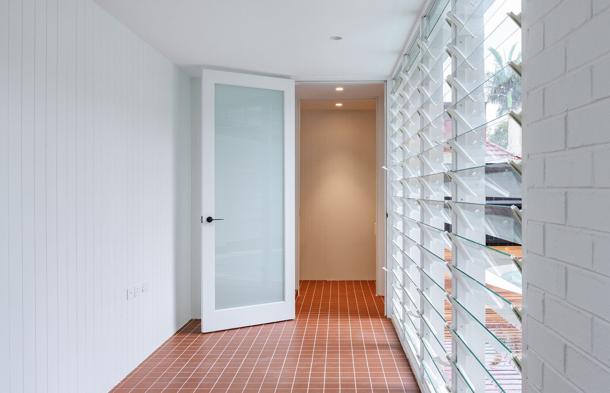
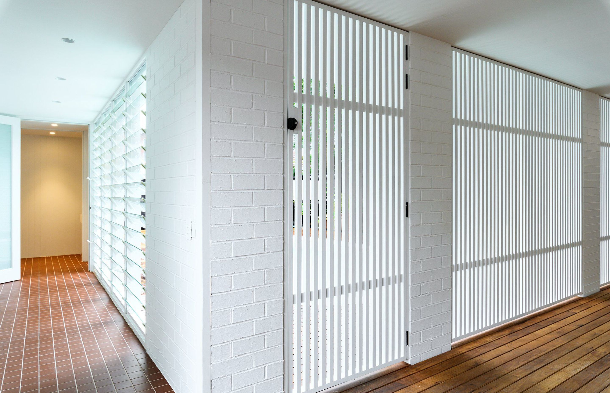
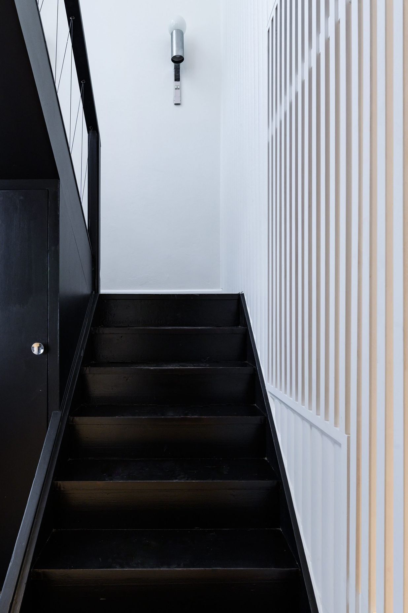
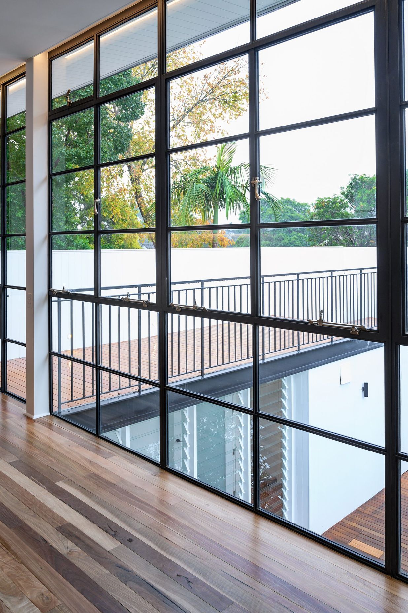
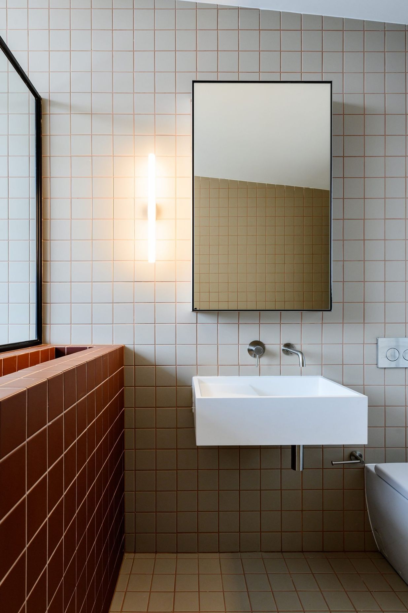
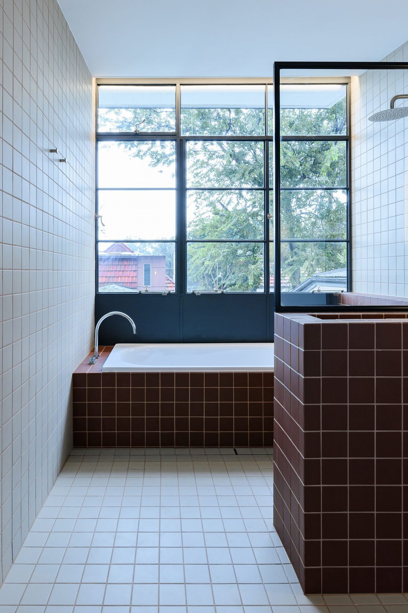
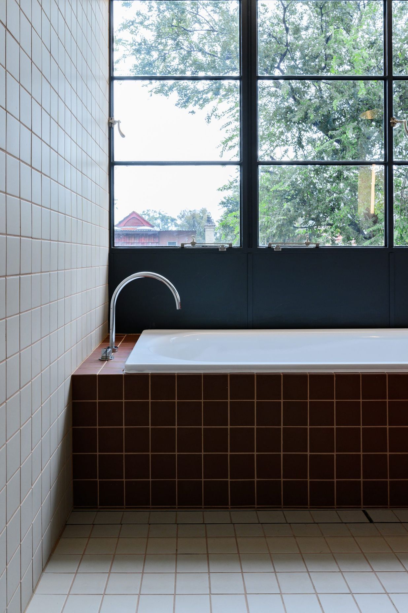
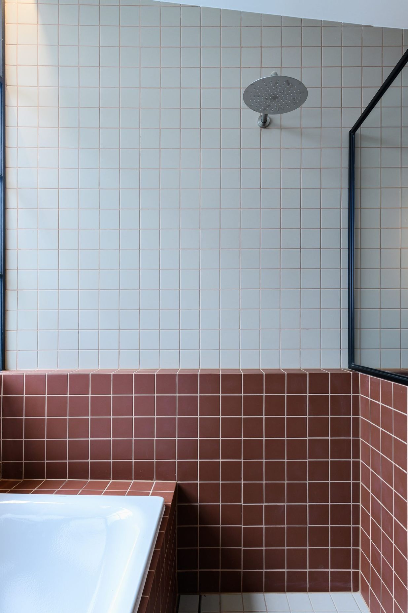
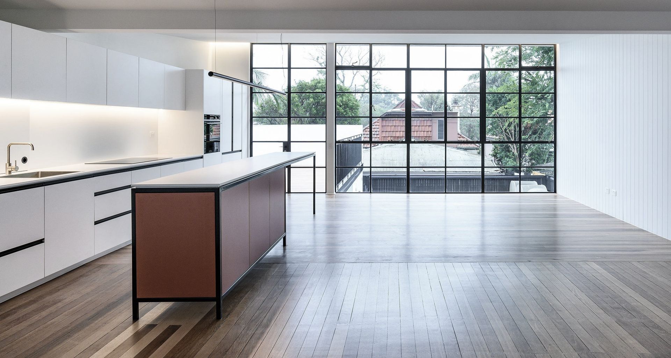
Client: Confidential
Architect: Studio Prineas
Duration: 34 weeks
When the ‘new’ harmoniously meets the ‘old’, the result is a marvellous piece showcasing enhanced space and design. That is exactly what our project team has created at our newly completed residential project in Stanmore, NSW.
The scope of works for this striking residence involved demolition of 50% of the existing structure, building a new extension, construction of the ground floor studio, renovation of the existing building and pool and installation of new decking. Despite the existing structure not being perfectly level, the team worked in a collaborative manner on this project which ensured a cohesive final product and seamless project delivery.
SHEETH was thrilled to partner with Architects Studio Prineas to bring this project to life in 8 months. Key design features of the build comprised floor to ceiling steel windows, Spotted Gum hardwood flooring, Blackbutt decking, Limestone pool coping and mosaic waterline tiles.
Photography: Michael Wee Photography
No project details available for this project.
Request more information from this professional.














BUILDING A FULFILLING EXPERIENCE
We are a boutique construction firm with a team that has been building construction, fit-out and refurbishment projects since 1988. The construction industry can be complex, but our goal is to make building easy. We will listen to you, add value to your needs, assist with creating your vision and find solutions to potential problems.
Our mission is to remove unnecessary stress and safeguard you from the risks in construction because we genuinely care about your assets. Through our knowledgeable and dedicated team, this is what we do best.
Start you project with a free account to unlock features designed to help you simplify your building project.
Learn MoreShowcase your business on ArchiPro and join industry leading brands showcasing their products and expertise.
Learn More