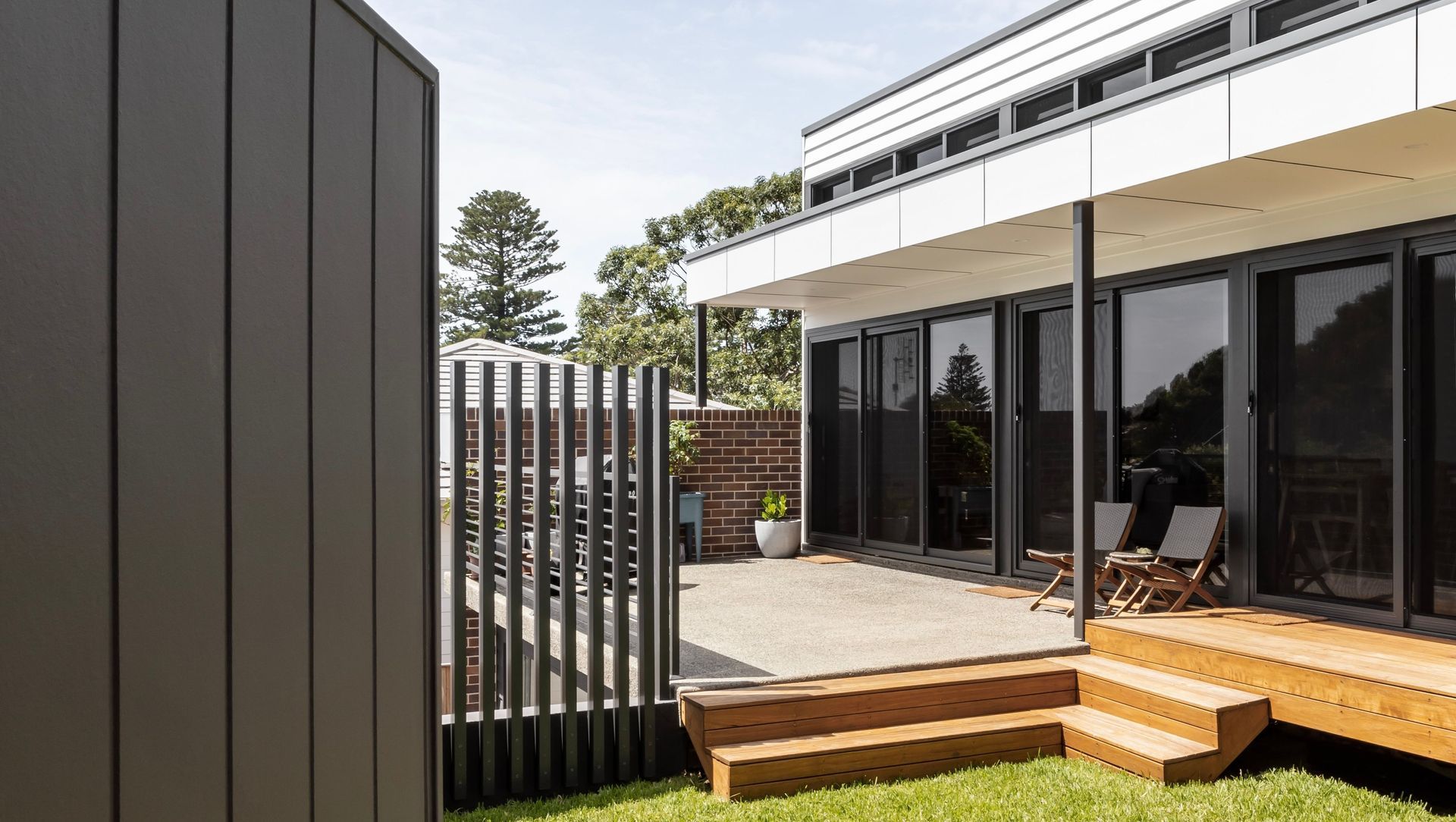About
T House.
ArchiPro Project Summary - T House: A thoughtfully designed courtyard home for a young family, featuring a compact 'T' shaped floor plan, private green spaces, and a refined finish inspired by local beach shacks.
- Title:
- T House
- Building Designer:
- Kibbin Design Studio
- Category:
- Residential/
- New Builds
- Photographers:
- Kibbin Design StudioShaw Photography
Project Gallery
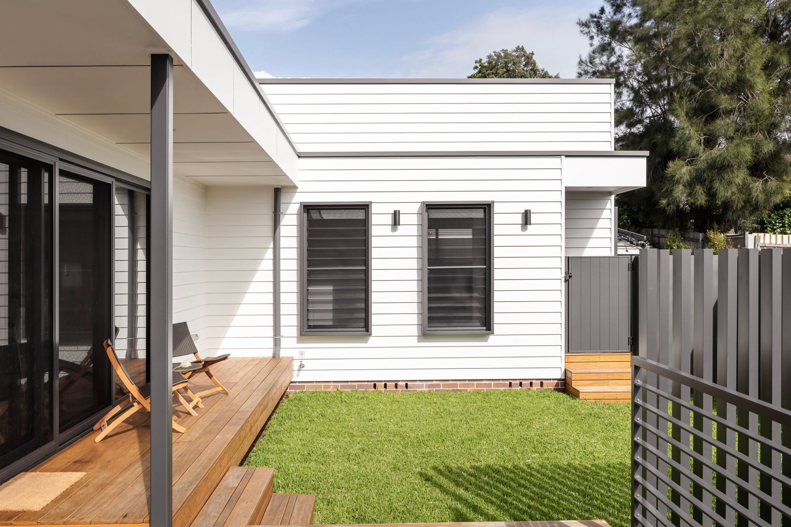
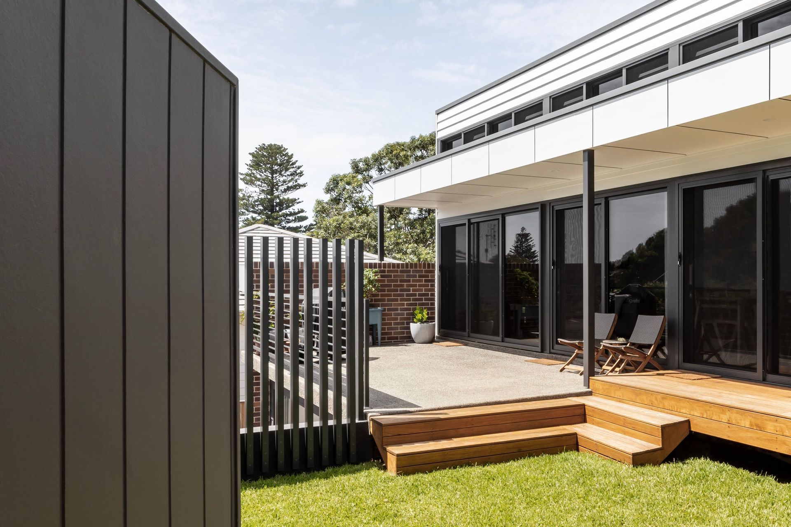
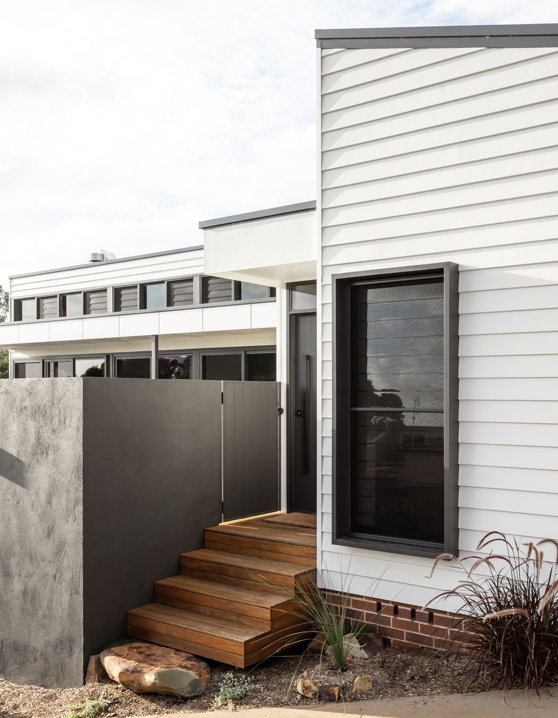
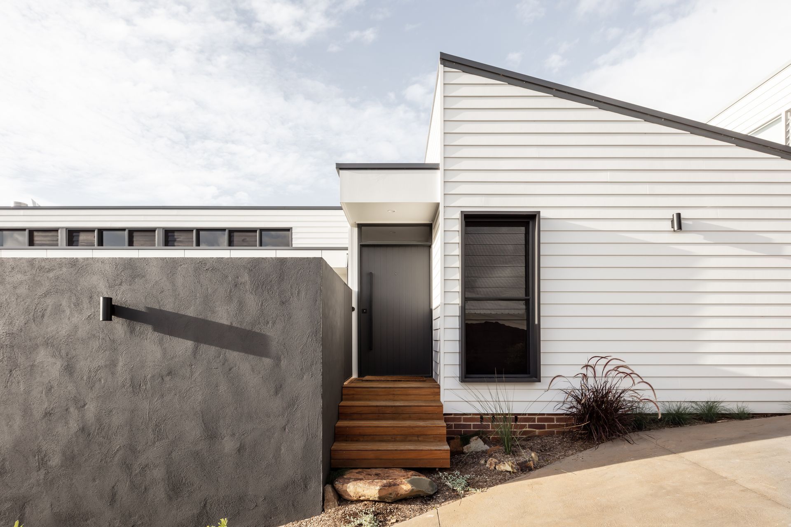
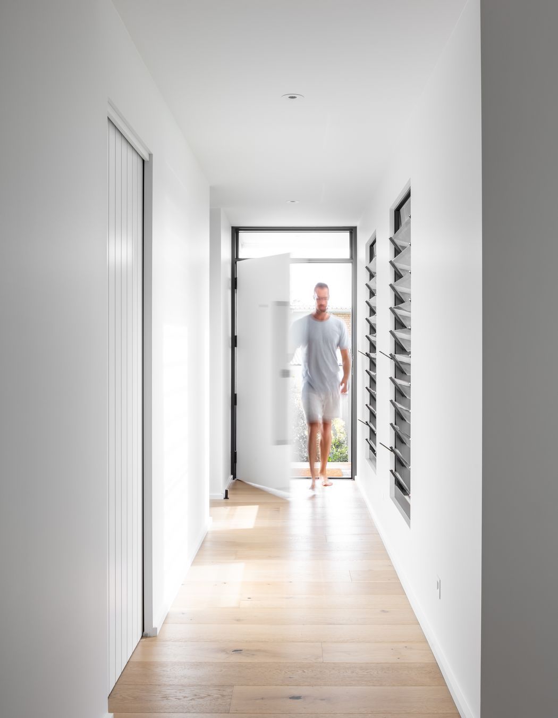
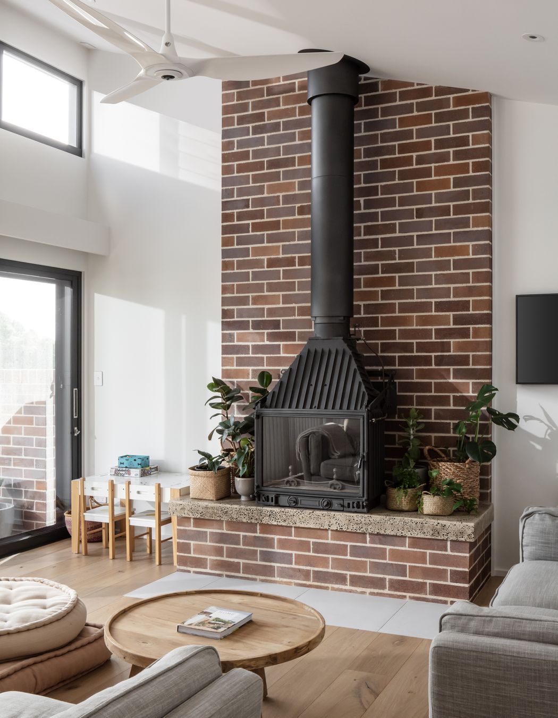
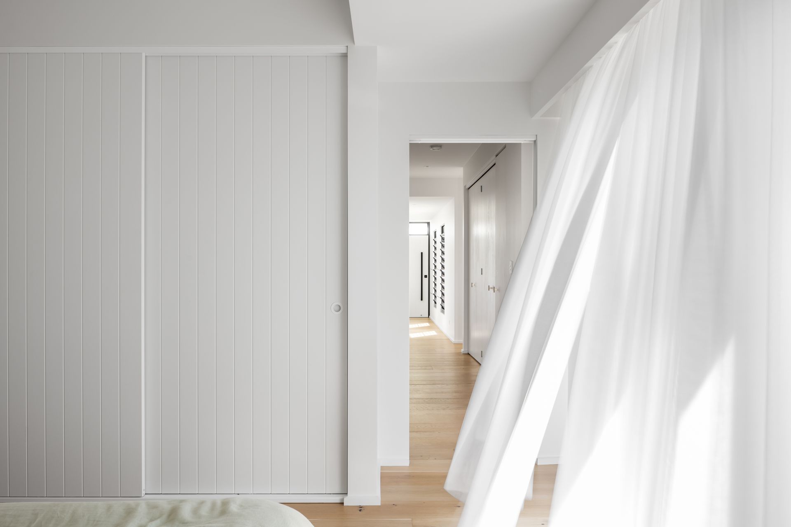
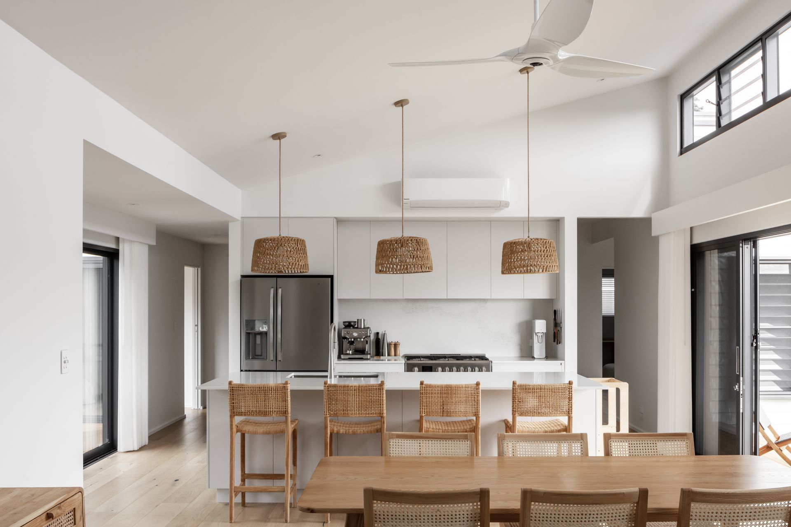
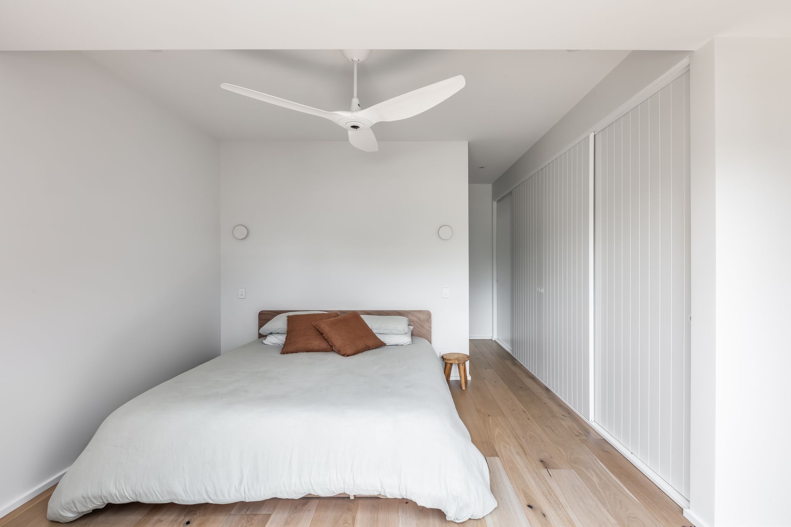


Views and Engagement
Professionals used

Kibbin Design Studio. Kibbin is a residential building design studio in Mount Kembla servicing the Illawarra, Greater Wollongong, Kiama, Shoalhaven, Southern Highlands, South Coast & Sapphire Coast of NSW. Working as a sole practitioner I deliver a boutique service across residential projects large and small. I work together with clients to create unique places to live - Jon McKibbin - Founder/ Director/ Designer
Founded
2009
Established presence in the industry.
Projects Listed
5
A portfolio of work to explore.
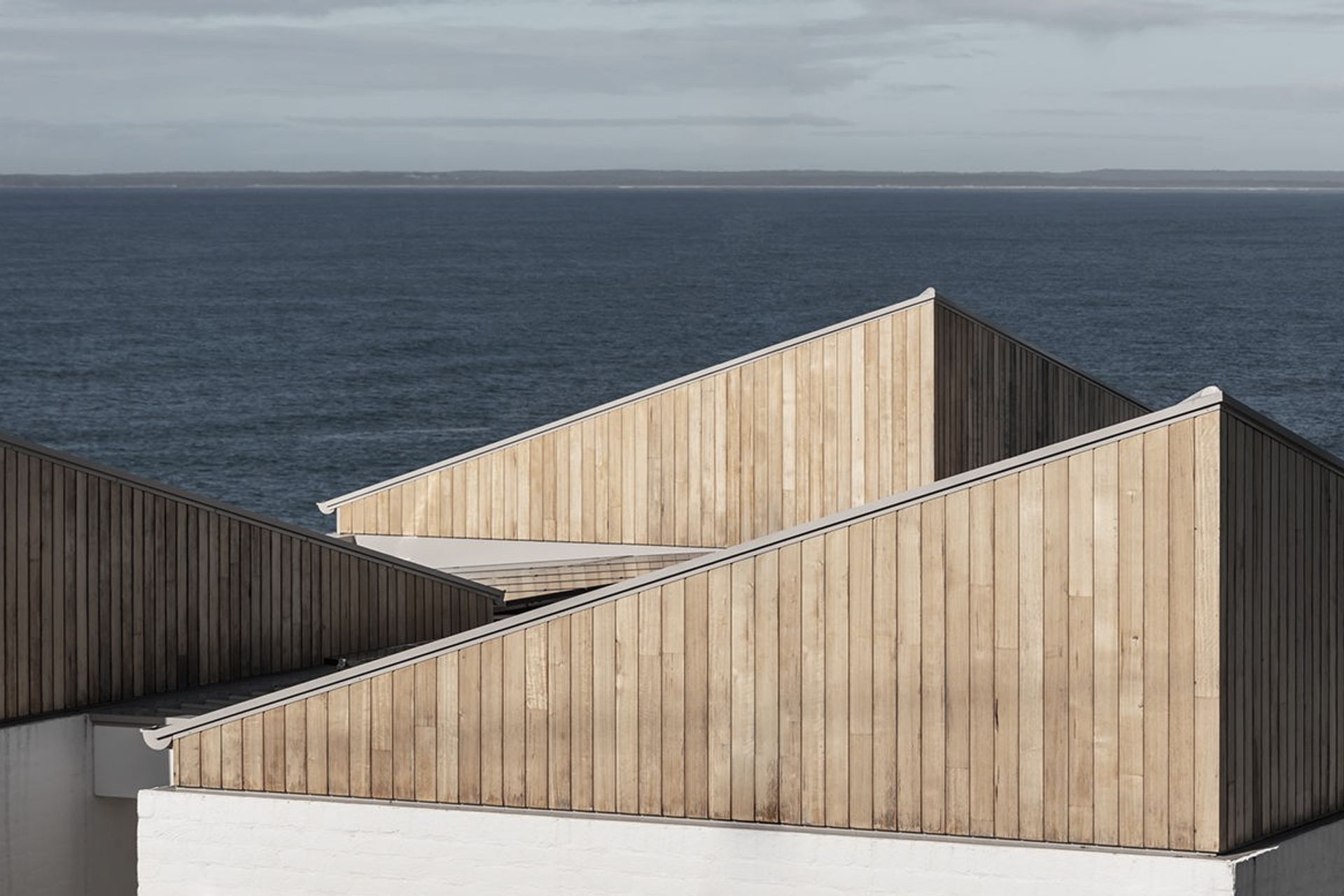
Kibbin Design Studio.
Profile
Projects
Contact
Other People also viewed
Why ArchiPro?
No more endless searching -
Everything you need, all in one place.Real projects, real experts -
Work with vetted architects, designers, and suppliers.Designed for New Zealand -
Projects, products, and professionals that meet local standards.From inspiration to reality -
Find your style and connect with the experts behind it.Start your Project
Start you project with a free account to unlock features designed to help you simplify your building project.
Learn MoreBecome a Pro
Showcase your business on ArchiPro and join industry leading brands showcasing their products and expertise.
Learn More