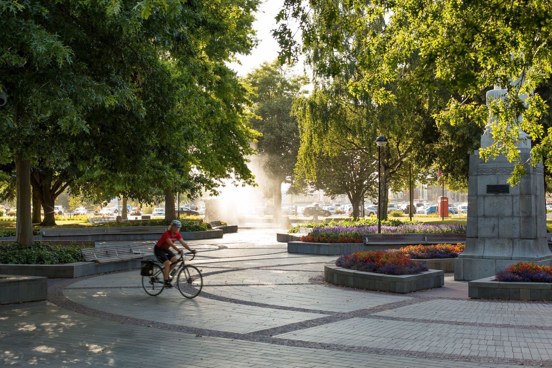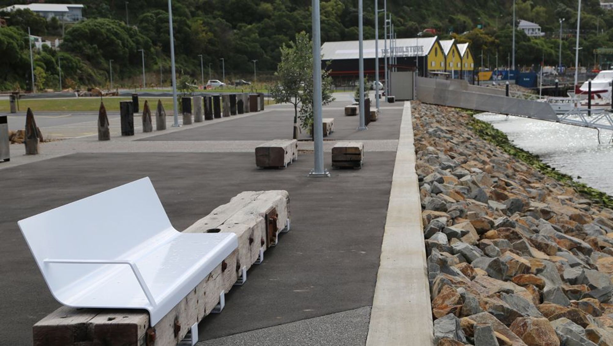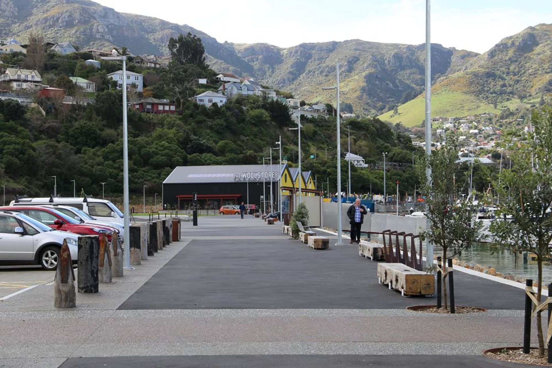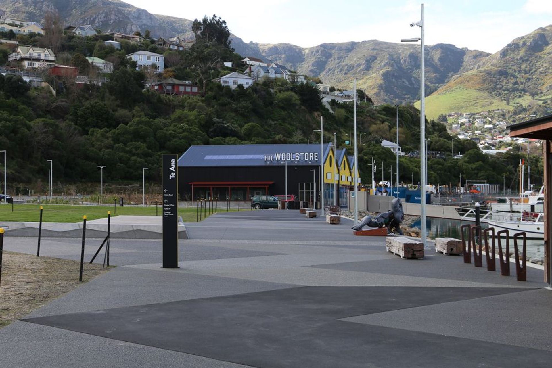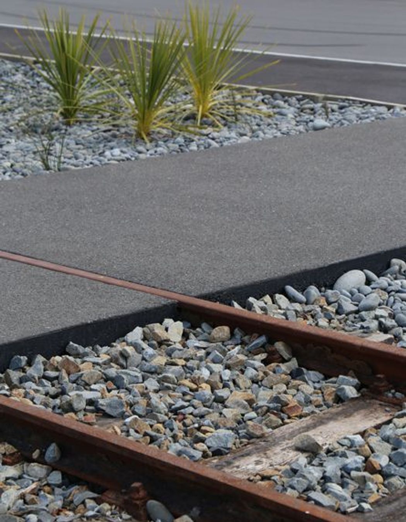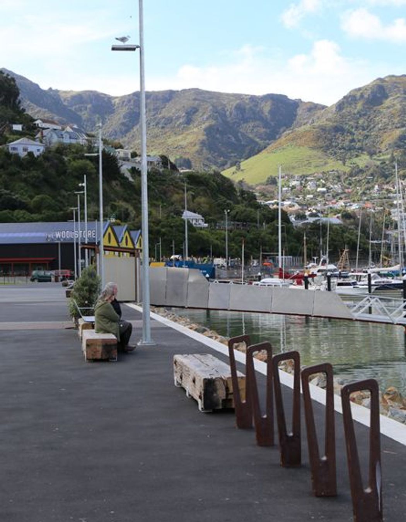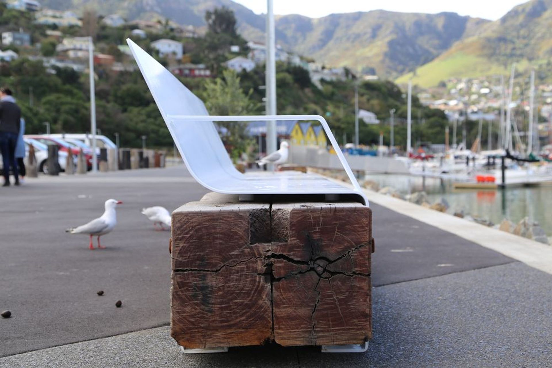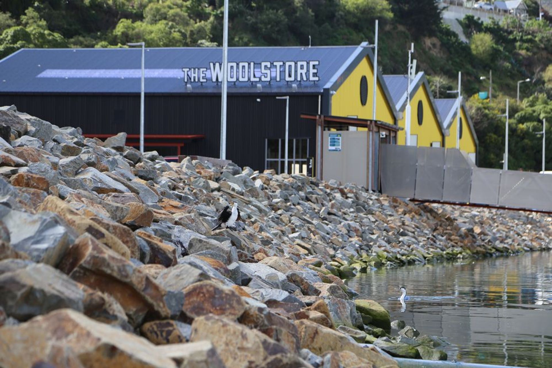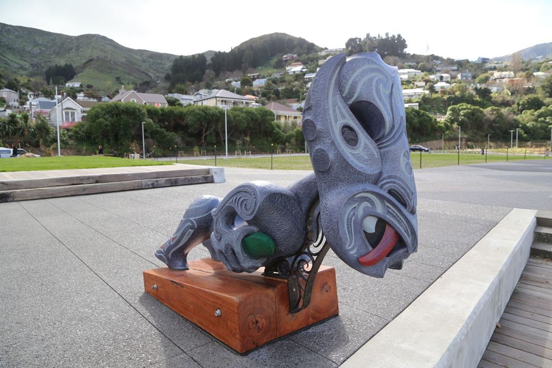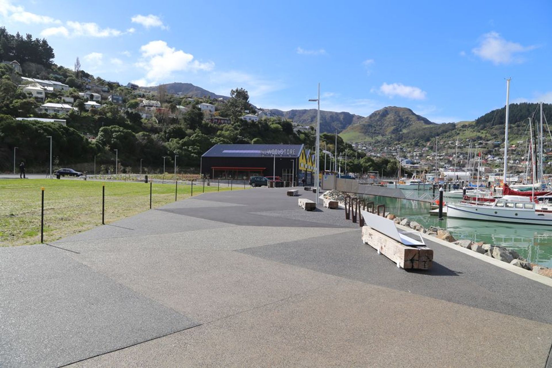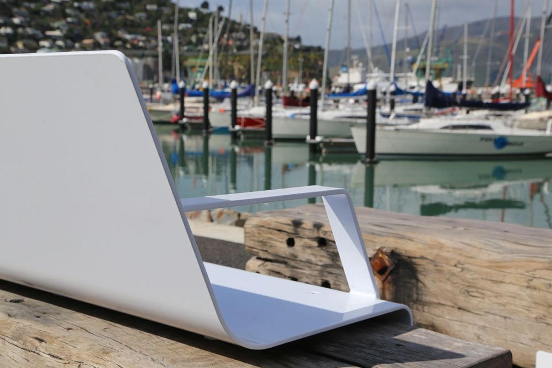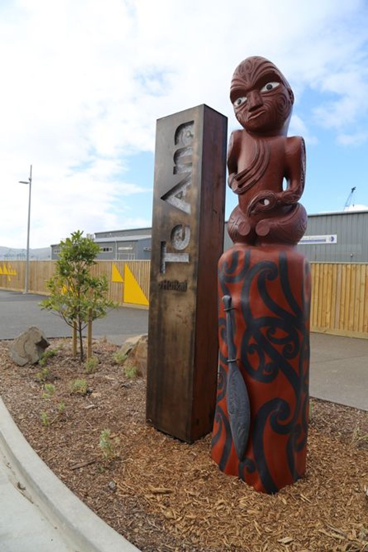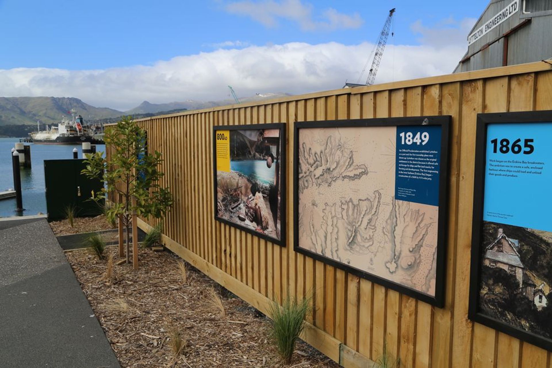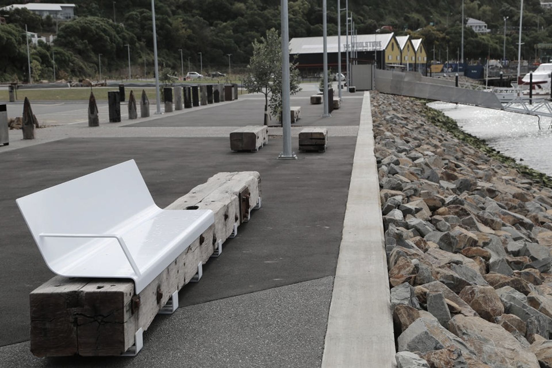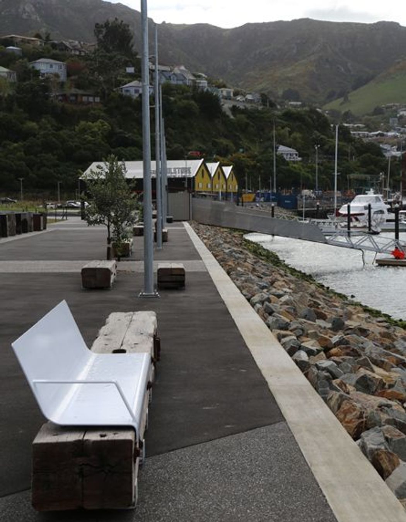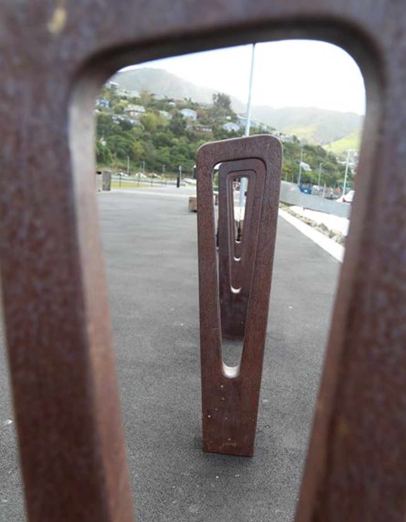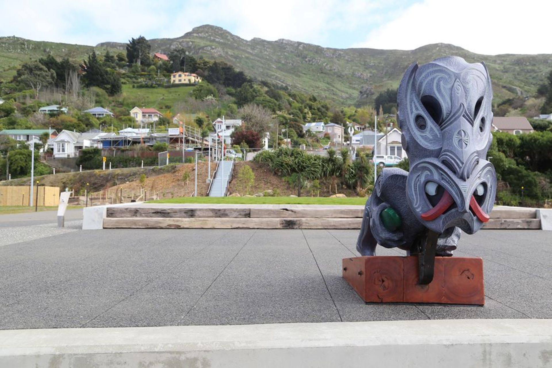Te Ana, previously known as Dampier Bay, is located on the north side of Lyttelton Harbour. Historically used for port activities, it is a sheltered area near the traditional kāinga of Ōhinehou – significant for local manawhenua, Ngāti Wheke.
As the port operations shifted east, to a new area of reclaimed land, the opportunity to open up part of the inner harbour for public access became available. Doing so has long been an objective of the community, and Lyttelton Port Company’s vision for Te Ana was “to create an engaging and vibrant waterfront with public access and connectivity between Lyttelton, the Inner Harbour and the recreational areas of Naval Point”.
Boffa Miskell initially prepared graphics for Lyttelton Port Company (LPC) to help visualise what Te Ana could look like. An urban design framework for the site as part of the Lyttelton Port Recovery Plan, soon followed. Key goals within the plan were recognition of Ngāi Tahu values and aspirations; and for safe, convenient and high-quality access and connections to the waterfront. To support the framework, the Cultural Landscape Assessment and Design Guidelines were prepared.
The Cultural Landscape Assessment involved working closely with Te Hapū o Ngāti Wheke to identify and assess the cultural values associated with the Dampier Bay area, and the resulting report fed directly into the development of the design guidelines. This process facilitated discussions with Ngāti Wheke which resulted in the decision to gift the name Te Ana to the development. Te Ana comes from the name Te Ana o Huikai – a small bay located just beyond Dampier Bay that was a sheltered area used by the rangatira Huikai, which was reclaimed when the original port and wider Naval Point area was developed.
The Te Ana Design Guidelines considered the ‘look and feel’ of the future development of Te Ana with the overarching design principles focused on placemaking; heritage and context; accessibility; quality; and sustainability. Drawing from these principles, we prepared a concept masterplan for the site, along with undertaking the detailed design for the first stage of development. This involved the design of the public promenade, key public spaces and car parking areas. The landscape design strategy adopted an integrated approach to maritime industrial character in conjunction with mana whenua cultural design. This is achieved through:
- large-scale promenade patterning with cultural references, using materials that relate to the area. The paving pattern reflects aramoana (pathway of the sea) and patterns of stylised zig-zag waves similar to those found on the wharenui Wheke at Rapaki Marae. These patterns dissipate as they move inland and become gravel paths;
- a range of exposed aggregate, concrete paving colours, and aggregate types to create tonal differences along with asphalt and recycled unit pavers;
- a central public space designed to reflect the form of a hull or waka, complete with carved ihu waka (bow) and tau ihu (stem post);
- representations of kai moana species as part of the vertical structures along the promenade, such as wayfinding pou and marina entrance structures;
- recycled wharf timbers as seats and bollards;
- contemporary design elements, such as LED lighting design and fixings to create a contemporary character relating to the new marina and boats;
- rain gardens to collect road and carpark stormwater and treat through native planting in small riparian wetlands;
- coastal indigenous species planting (with the exception of two pōhutukawa trees requested through mana whenua consultation).
Consultation with Ngāti Wheke and other key stakeholders has been ongoing. Five hui with Ngāti Wheke representatives provided the opportunity to discuss the Design Guide, cultural assessment, and design development. This included visiting the site together, understanding the historical information on Te Ana, exploring design and artwork ideas together; and seeking formal approval for the renaming of Dampier Bay to Te Ana and the use of particular motifs.
Key challenges and learnings involved creating a concept that provided maximum opportunities for public access within a working port environment, enabled development to occur in stages and achieved a scale and quality of development that responds to the industrial/maritime and cultural context in which the site is located.
Our role
Urban design, landscape planning, landscape architecture and cultural advisory over the course of the Lyttelton Port recovery planning process; concept and detailed design of Te Ana along with landscape supervision of Stage 1 of the project
Project team
- Jane Rennie
- Hilary Blackburn
- Craig Pauling
- Sally Bishop
- Hamish Cochrane
Worked with
- Fulton Hogan
- Harrison Grierson
- Coffey
- Ikonarc Ltd
- Te Hapū o Ngāti Wheke – Manawhenua
- Whakaraupō Carving Centre – Pou whakairo
Suppliers:
- Mark Herring Lighting
- Logic Street Scene
- Canterbury Concrete/Firth
- Walkspace

