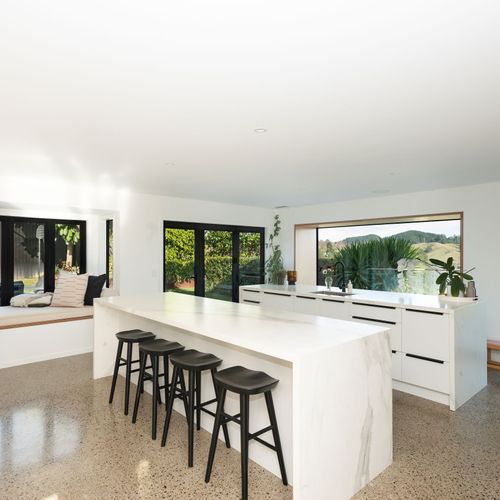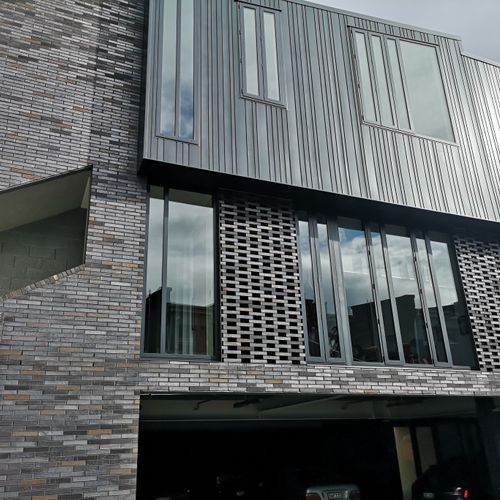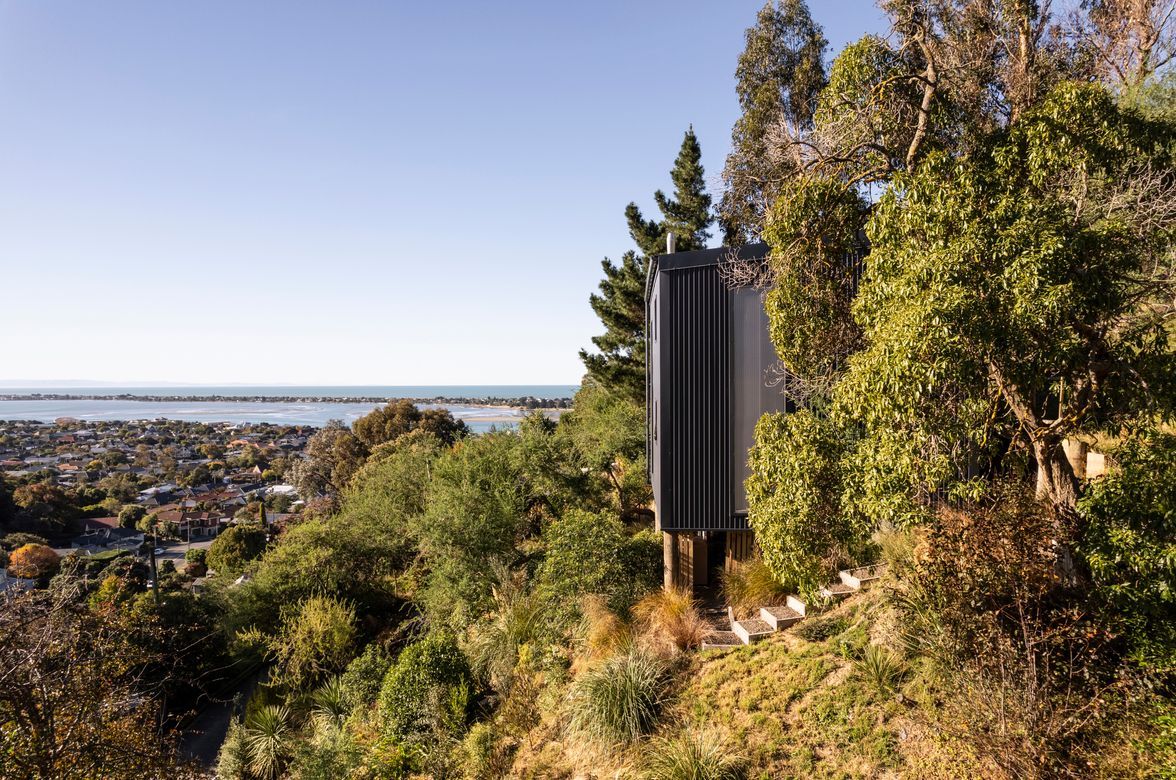Te Kōrari
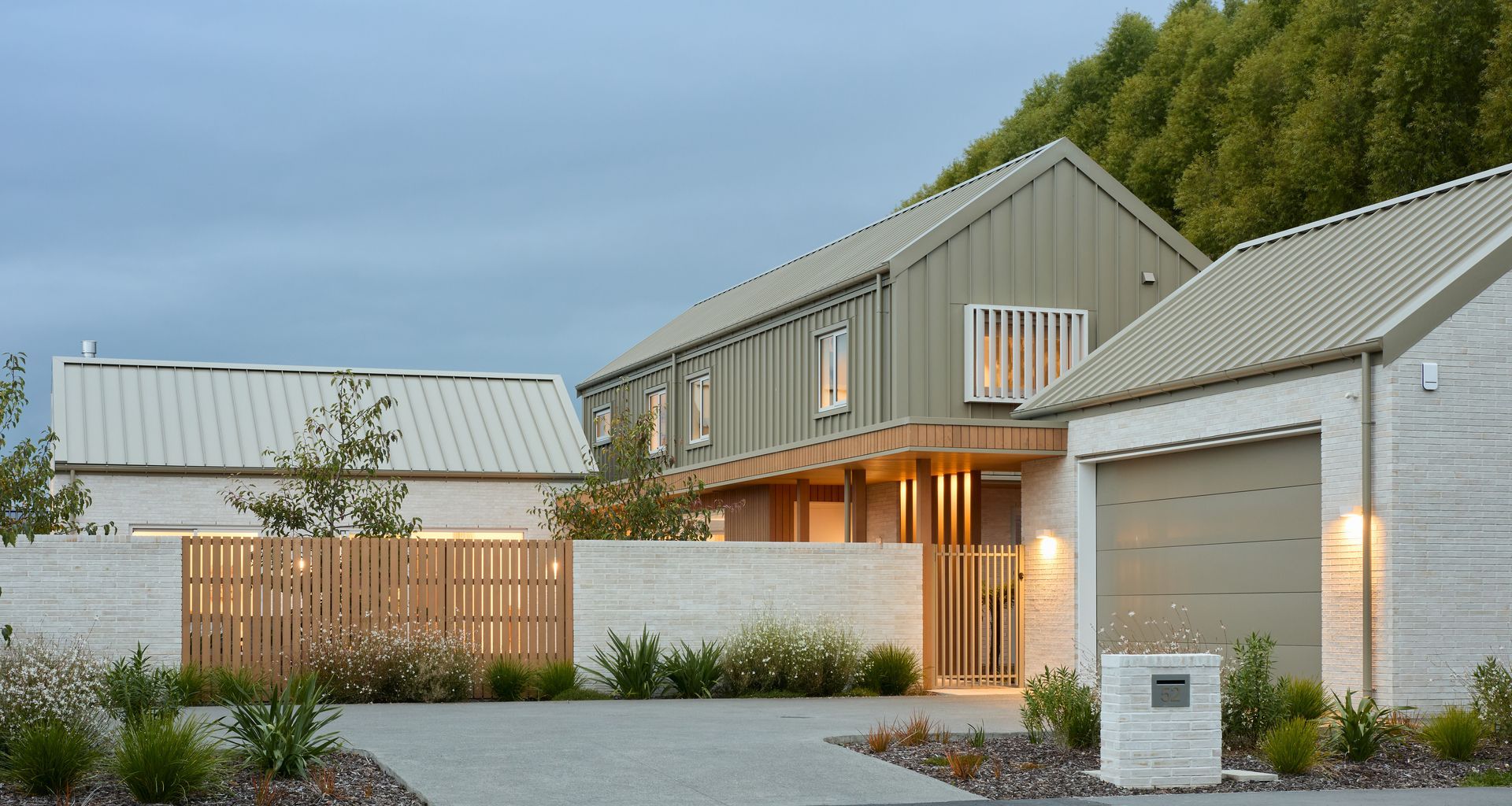
Tucked away in a quiet cul-de-sac in the Christchurch suburb of Marshland, this family home was designed for a young couple, their two small children, and a pair of energetic dogs.
With a focus on energy efficiency and simple, functional living, the home is oriented to maximise natural light and warmth throughout the day. Living spaces open out to sheltered outdoor areas, encouraging everyday connection with the yard spaces and making the most of the sun year-round.
The layout is carefully considered to support the rhythm of family life, with open-plan communal spaces and private zones that offer retreat and rest. Every detail was approached with the intention of creating a calm, resilient home that performs well and supports the evolving needs of its young occupants.
With a captivating mix of claddings, the exterior is both striking and soft, which set's a tone of what lies within. The entry canopy gracefully leads you through to the main corridor, acting like the spine of the plan, and guiding you towards the main living spaces.
Pitched ceilings amplify the openness of the kitchen, living and dining spaces, while the neutral interior colour palette brings an air of calm and retreat. Kitchen, scullery, bathrooms, and laundry spaces have been expertly planned and designed by Ingrid Geldof Design, elevating the interior with enduring style and practical amenity.
A guest bedroom and bathroom located on the ground floor also doubles as a home office, complete with a private courtyard. The main bedroom and bathroom spaces were deliberately located on the upper level, giving clear delineation between ‘public’ and ‘private’ spaces within the home.
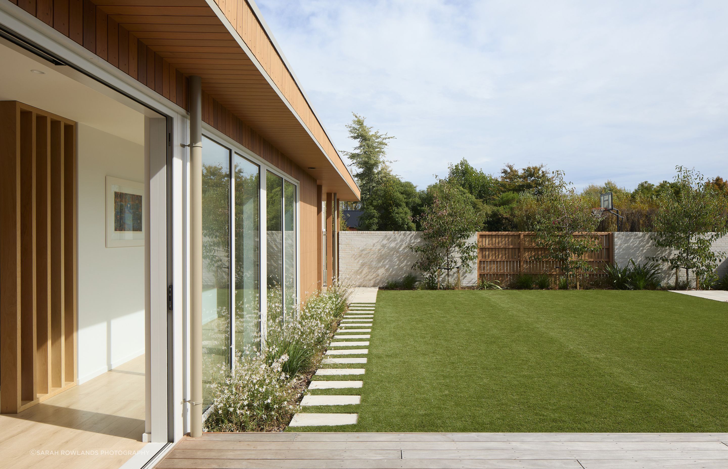
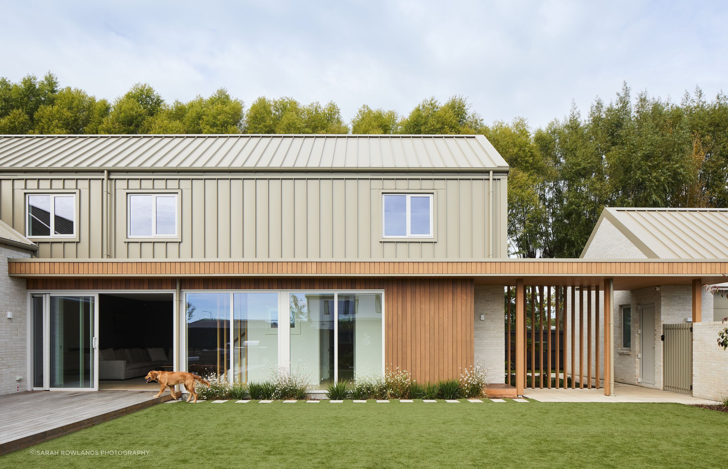
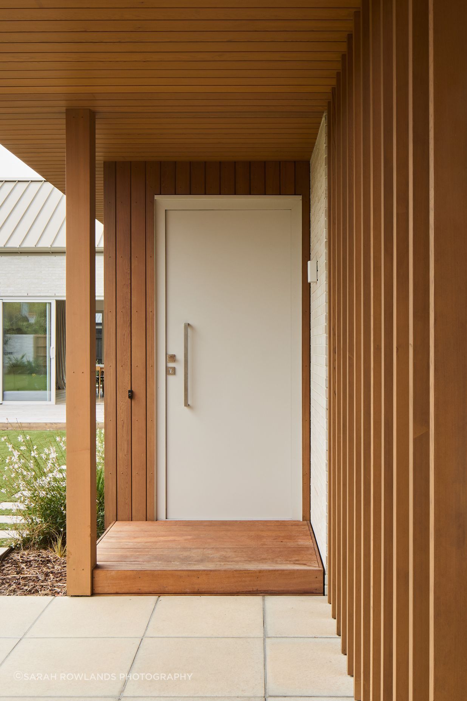
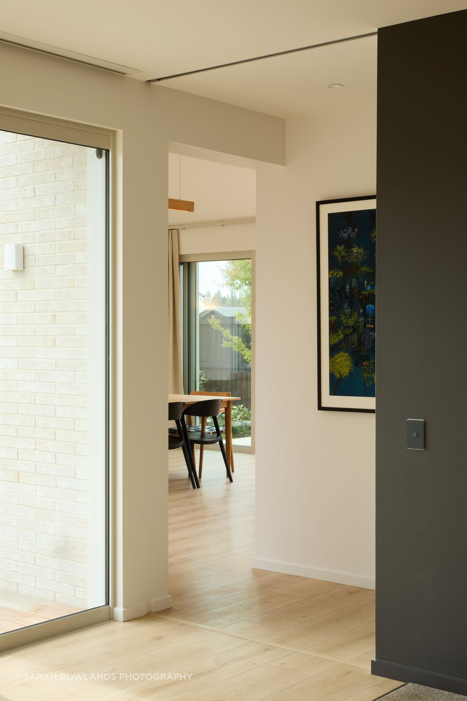
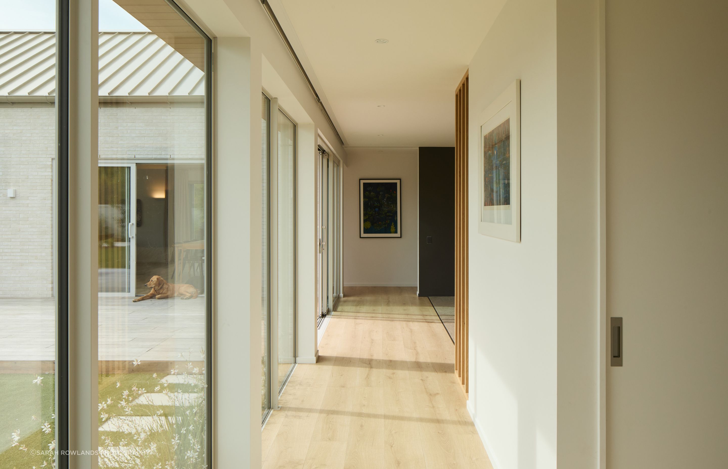
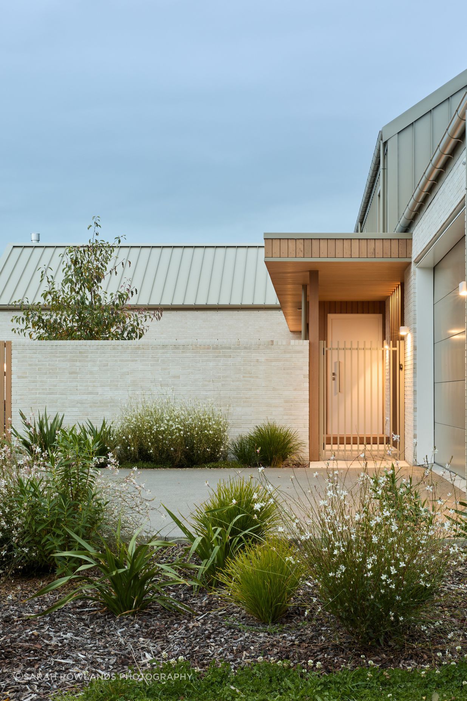
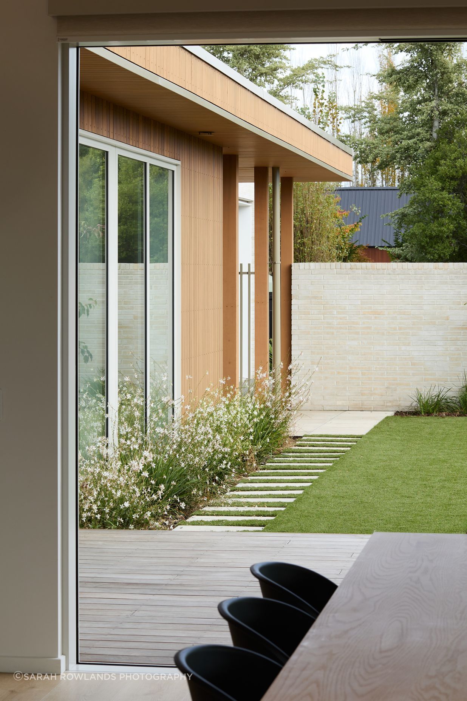
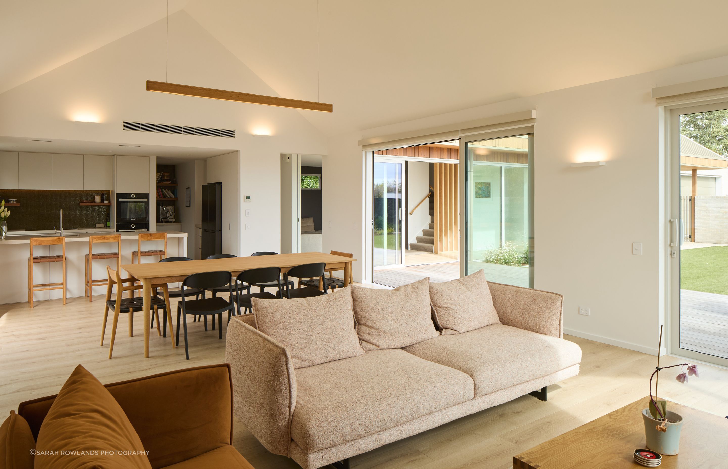
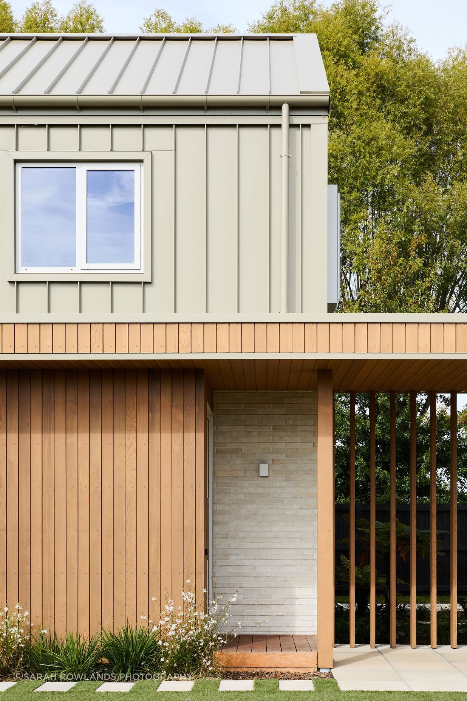
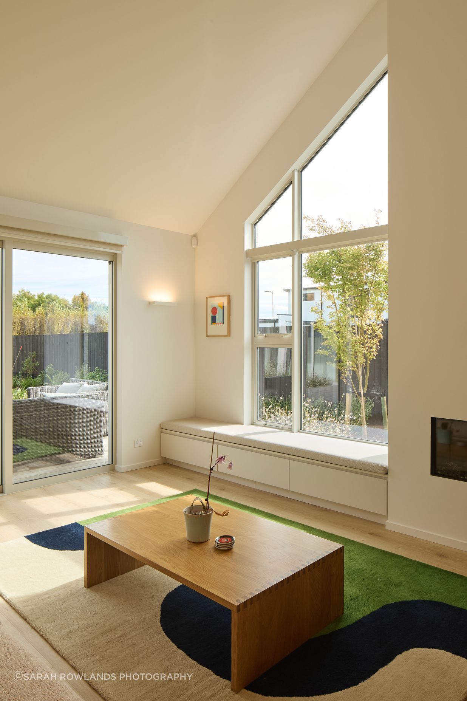
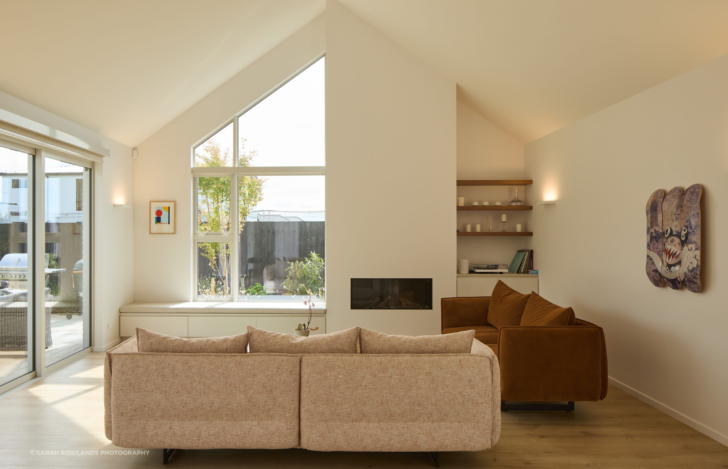
Working with Dan, Hailey and Hannah on designing and building our dream home was a seamless experience from start to finish. Their attention to detail, creativity, and ability to translate our vision into reality truly exceeded our expectations. We couldn't be happier with the final result—a perfect blend of functionality and aesthetic beauty.
Products used in Te Kōrari
Professionals used in Te Kōrari
More projects by Performance Architecture
About the
Professional
Performance Architecture is a team of architectural designers with combined experience of over 50 years. Our Christchurch & Auckland architectural studios share a passion for improving the built environment and reducing the impact on New Zealand, both during construction and during the buildings use.
RESIDENTIAL
We provide a full range of residential architecture services, ranging from alterations and additions, to new builds, multi-unit housing, Passive House design, Low Energy Passive House, and high-performance houses. We also offer feasibility studies, master planning, subdivision planning, retrofits, EnerPHit, interior design - kitchen/laundry/wardrobe/bathroom design, material and colour selection, fixture and fitting specification, and more.
COMMERCIAL / INDUSTRIAL
We specialise in a range of commercial and industrial project types, including offices, warehouses, fit-outs and interior design, retail and hospitality spaces. We can work with you through the site feasibility and bulk & location planning stages, to procurement and construction, to completion.
ENVIRONMENT
We aim to design new buildings that not only meet functional and aesthetic requirements but also operate as efficiently as possible, while leaving a neutral or even positive impact on the planet. We understand the importance of considering carbon throughout a building's life cycle, material selection and ongoing operation. We utilise the latest technology & modelling software - Passive House Planning Package (PHPP) and Energy and Carbon Calculator for Homes (ECCHo) Homestar Design tool - to analyse built-form performance and inform decisions throughout the design process. We're also able to use these tools (PHPP EnerPHit) to assess existing buildings and present retrofit options with performance and energy demand data.
- ArchiPro Member since2023
- Associations
- Follow
- Locations
- More information
Why ArchiPro?
No more endless searching -
Everything you need, all in one place.Real projects, real experts -
Work with vetted architects, designers, and suppliers.Designed for New Zealand -
Projects, products, and professionals that meet local standards.From inspiration to reality -
Find your style and connect with the experts behind it.Start your Project
Start you project with a free account to unlock features designed to help you simplify your building project.
Learn MoreBecome a Pro
Showcase your business on ArchiPro and join industry leading brands showcasing their products and expertise.
Learn More