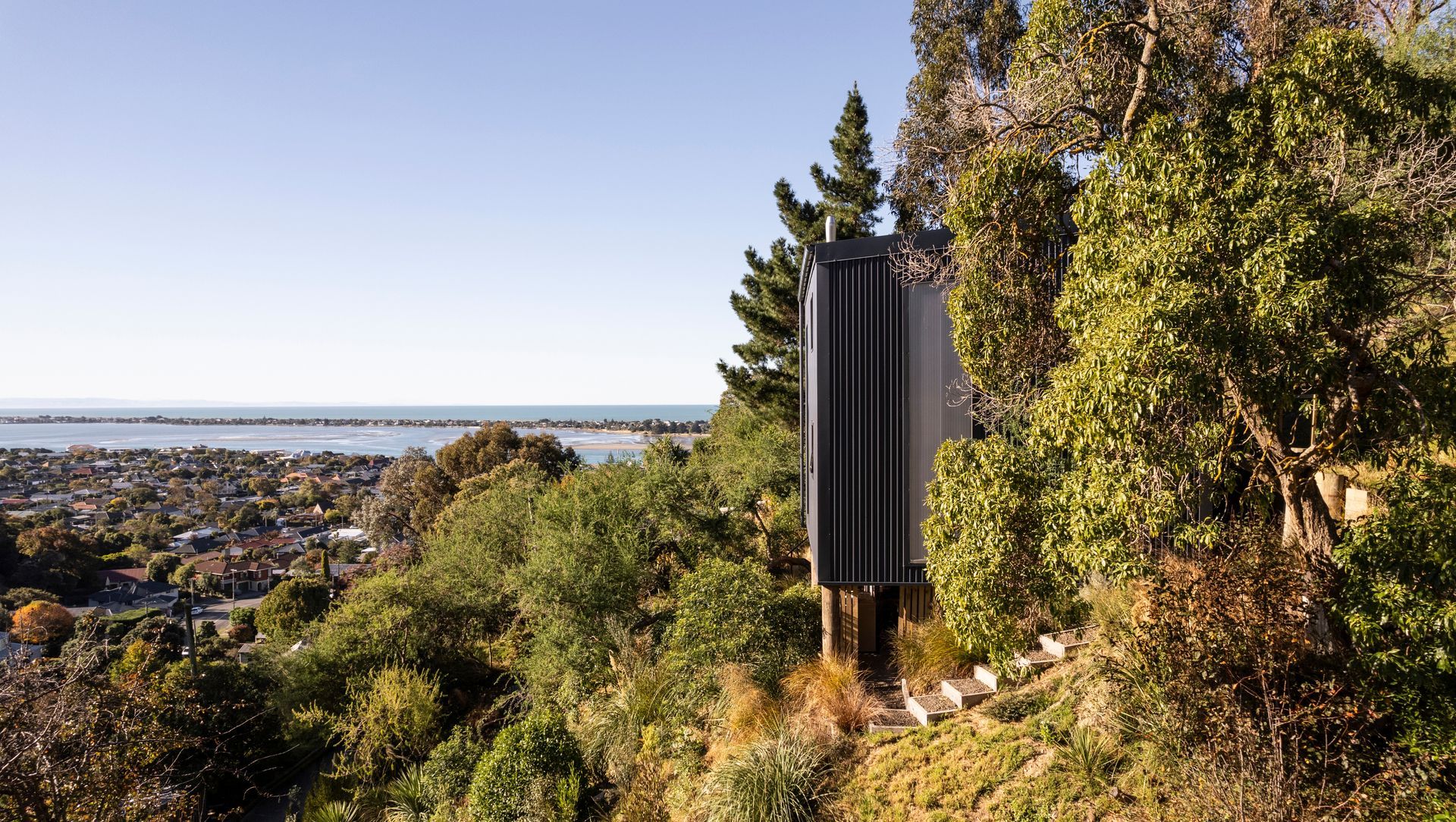About
Augusta Treehouse.
ArchiPro Project Summary - A compact, energy-efficient treehouse-style home in Redcliffs, Christchurch, featuring innovative construction techniques and stunning views over the treetops and estuary, completed in 2022 for a private client.
- Title:
- Augusta Treehouse
- Architectural Designer:
- Performance Architecture
- Category:
- Residential/
- New Builds
- Region:
- Redcliffs, Canterbury, NZ
- Completed:
- 2022
- Price range:
- $0.25m - $0.5m
- Building style:
- Small home
- Client:
- Private Client
- Photographers:
- Stephen Goodenough Photographer
Project Gallery
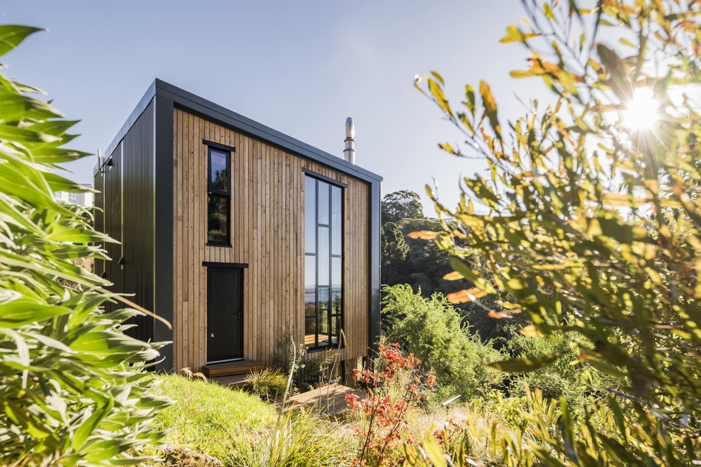
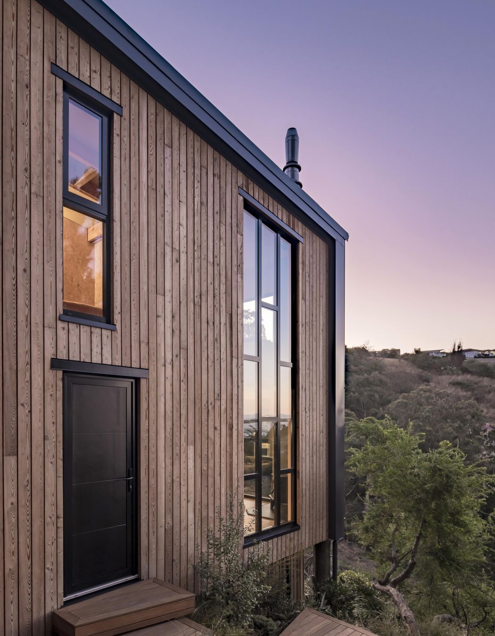
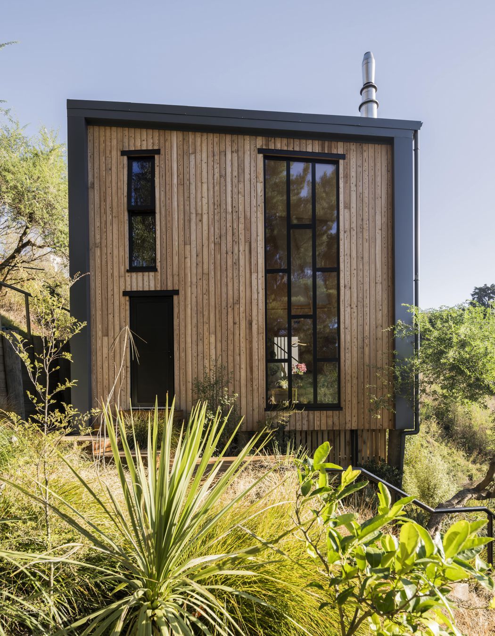
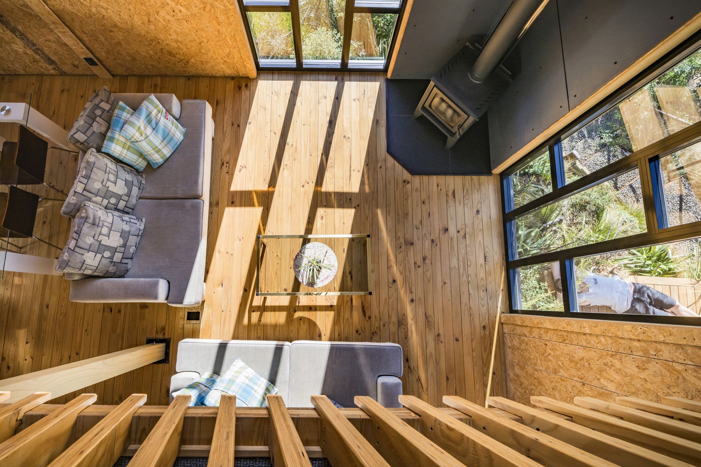
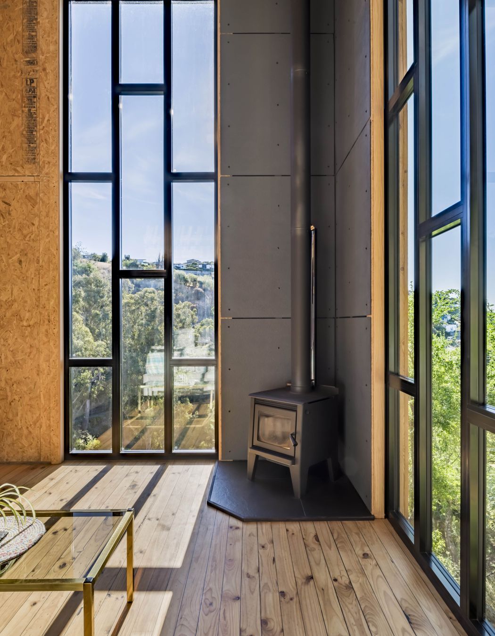
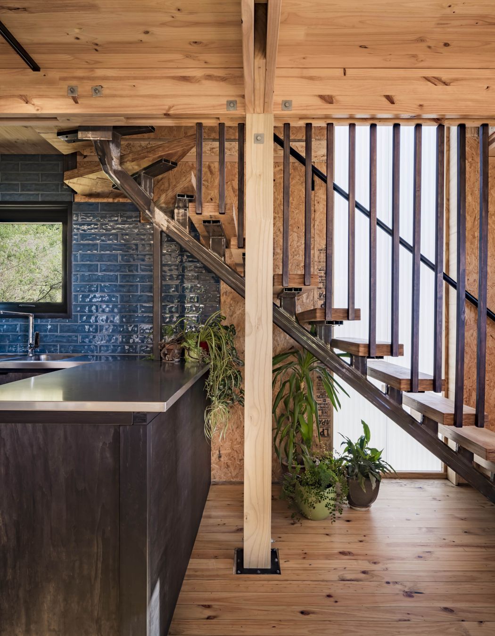
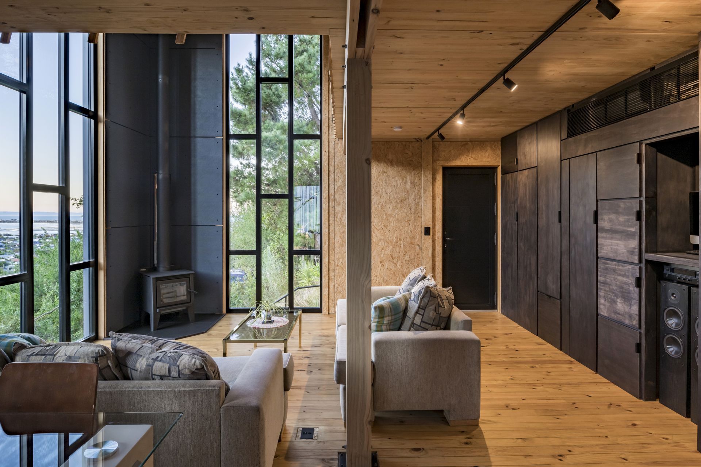
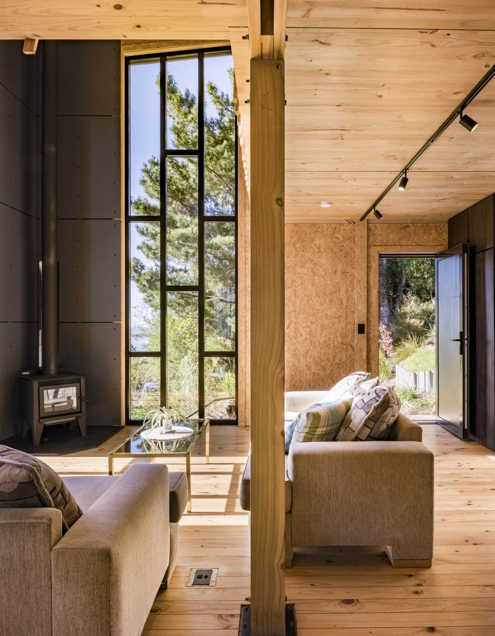
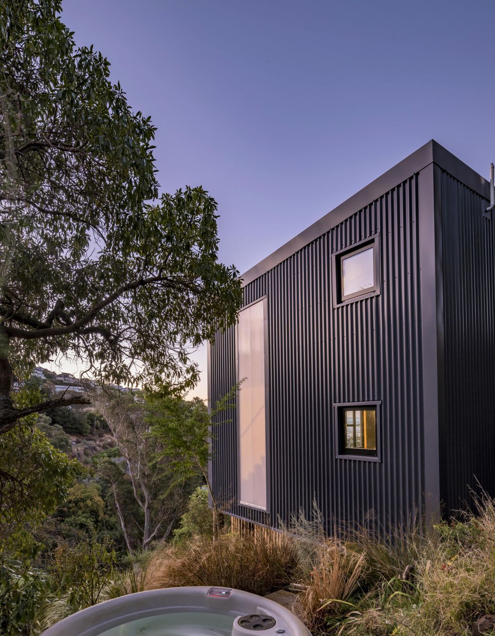
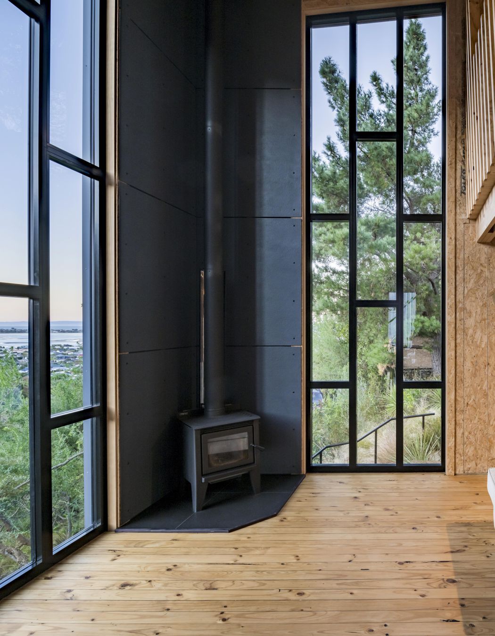
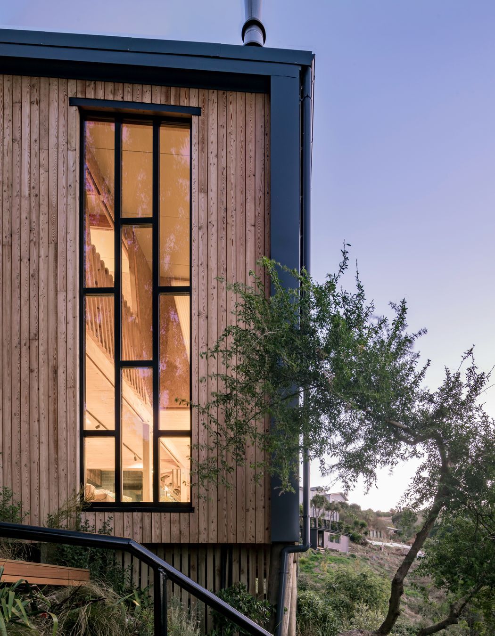
Views and Engagement
Professionals used

Performance Architecture. Performance Architecture is a team of architectural designers with combined experience of over 50 years. Our Christchurch & Auckland architectural studios share a passion for improving the built environment and reducing the impact on New Zealand, both during construction and during the buildings use.
RESIDENTIAL
We provide a full range of residential architecture services, ranging from alterations and additions, to new builds, multi-unit housing, Passive House design, Low Energy Passive House, and high-performance houses. We also offer feasibility studies, master planning, subdivision planning, retrofits, EnerPHit, interior design - kitchen/laundry/wardrobe/bathroom design, material and colour selection, fixture and fitting specification, and more.
COMMERCIAL / INDUSTRIAL
We specialise in a range of commercial and industrial project types, including offices, warehouses, fit-outs and interior design, retail and hospitality spaces. We can work with you through the site feasibility and bulk & location planning stages, to procurement and construction, to completion.
ENVIRONMENT
We aim to design new buildings that not only meet functional and aesthetic requirements but also operate as efficiently as possible, while leaving a neutral or even positive impact on the planet. We understand the importance of considering carbon throughout a building's life cycle, material selection and ongoing operation. We utilise the latest technology & modelling software - Passive House Planning Package (PHPP) and Energy and Carbon Calculator for Homes (ECCHo) Homestar Design tool - to analyse built-form performance and inform decisions throughout the design process. We're also able to use these tools (PHPP EnerPHit) to assess existing buildings and present retrofit options with performance and energy demand data.
Year Joined
2023
Established presence on ArchiPro.
Projects Listed
2
A portfolio of work to explore.
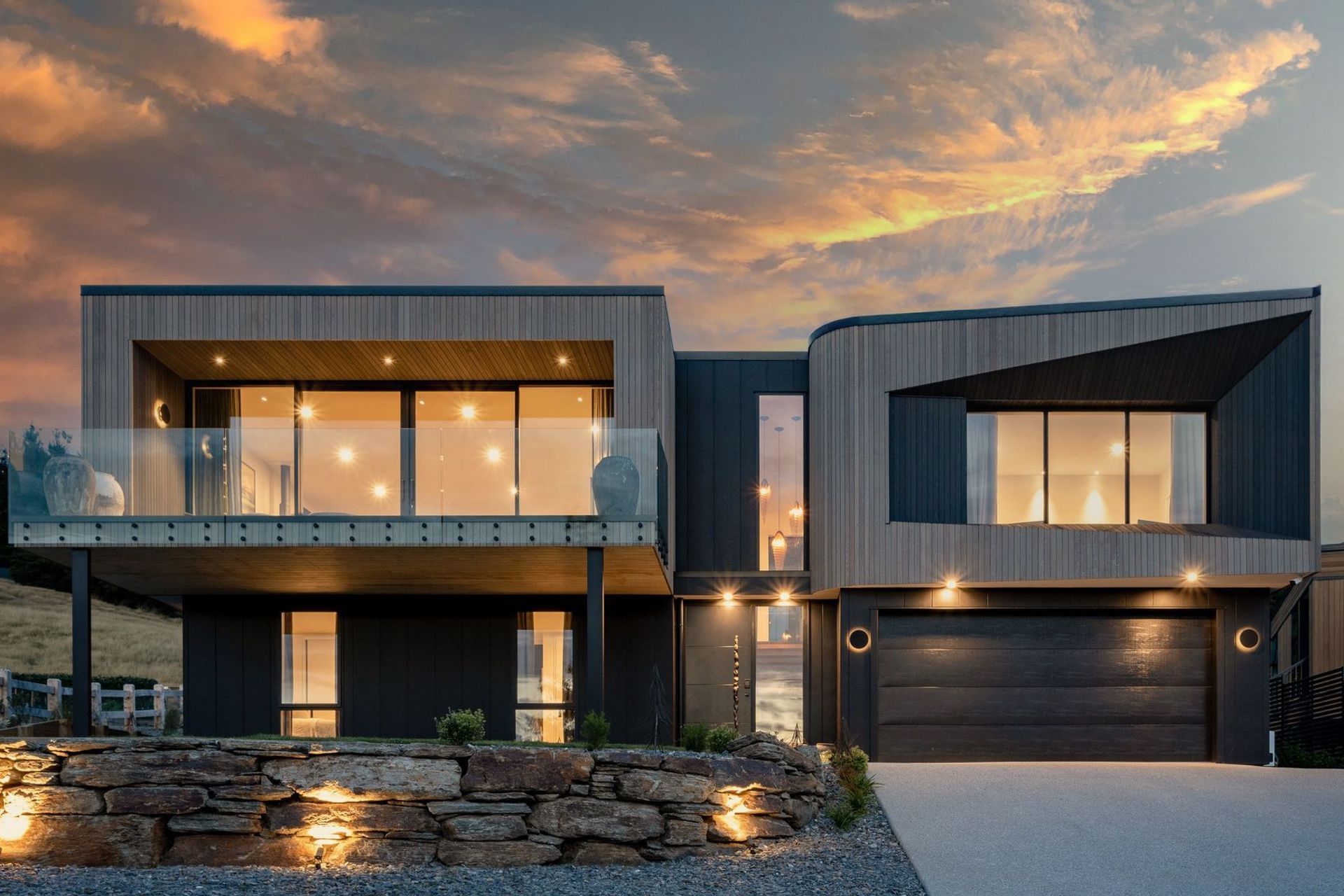
Performance Architecture.
Profile
Projects
Contact
Project Portfolio
Other People also viewed
Why ArchiPro?
No more endless searching -
Everything you need, all in one place.Real projects, real experts -
Work with vetted architects, designers, and suppliers.Designed for New Zealand -
Projects, products, and professionals that meet local standards.From inspiration to reality -
Find your style and connect with the experts behind it.Start your Project
Start you project with a free account to unlock features designed to help you simplify your building project.
Learn MoreBecome a Pro
Showcase your business on ArchiPro and join industry leading brands showcasing their products and expertise.
Learn More