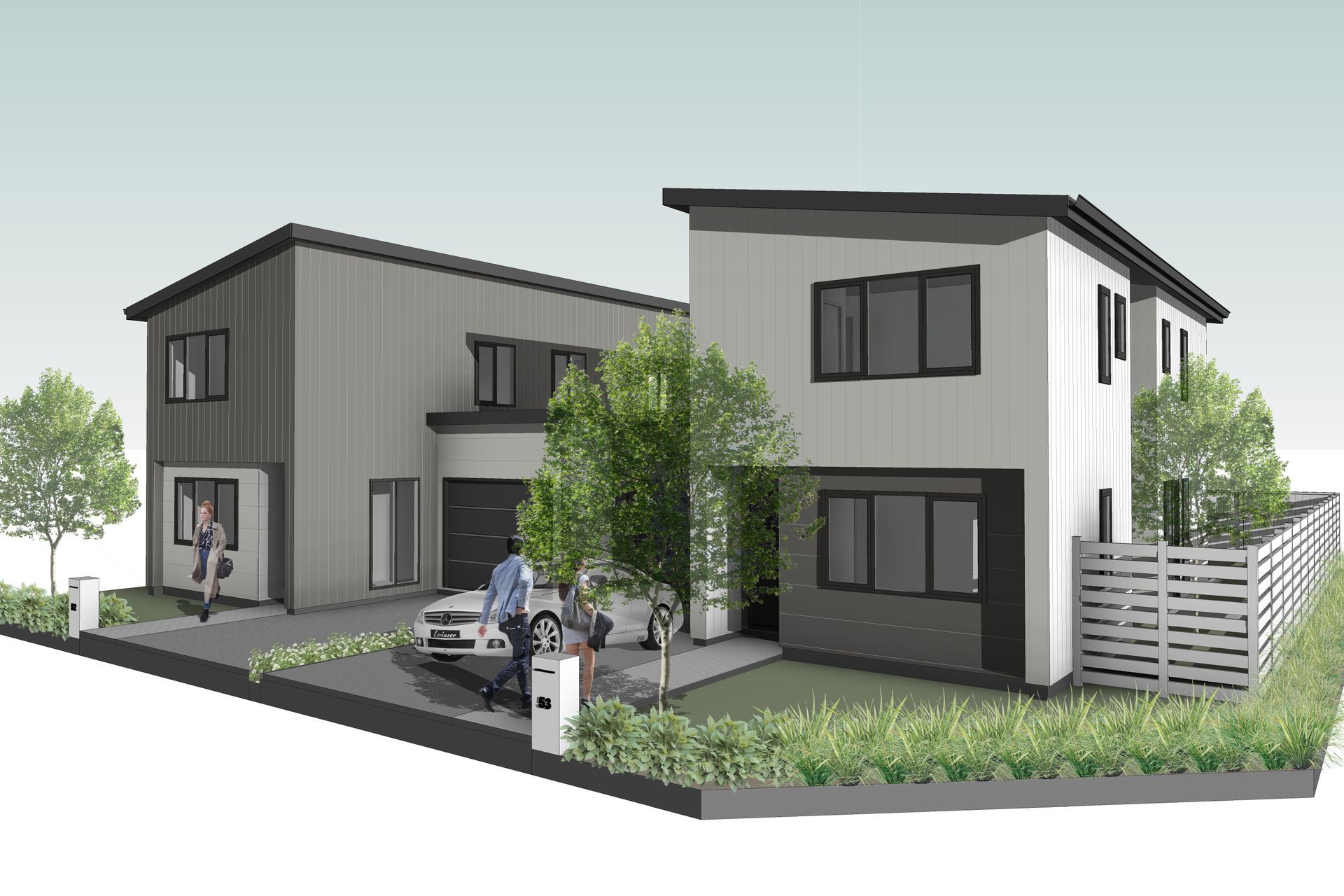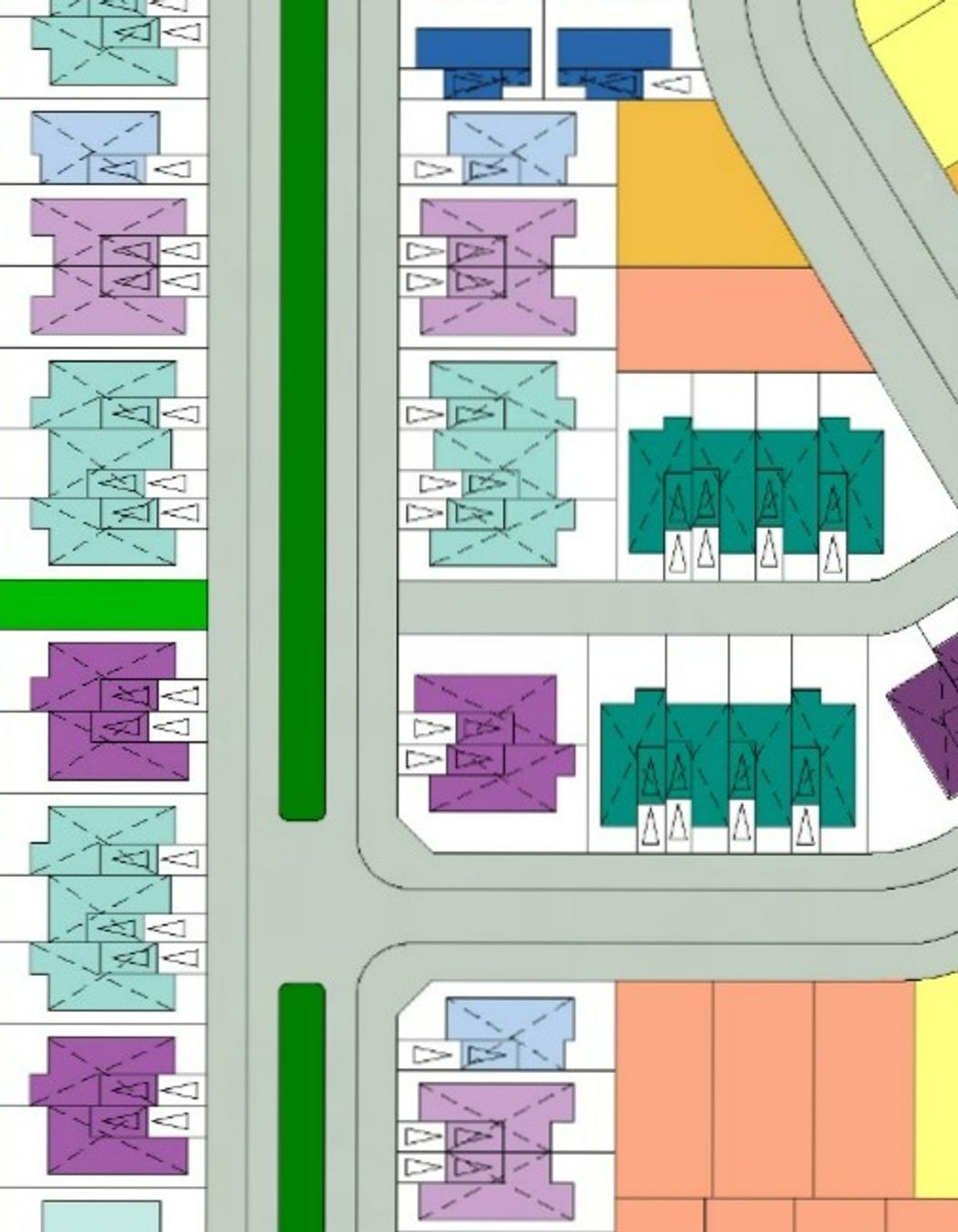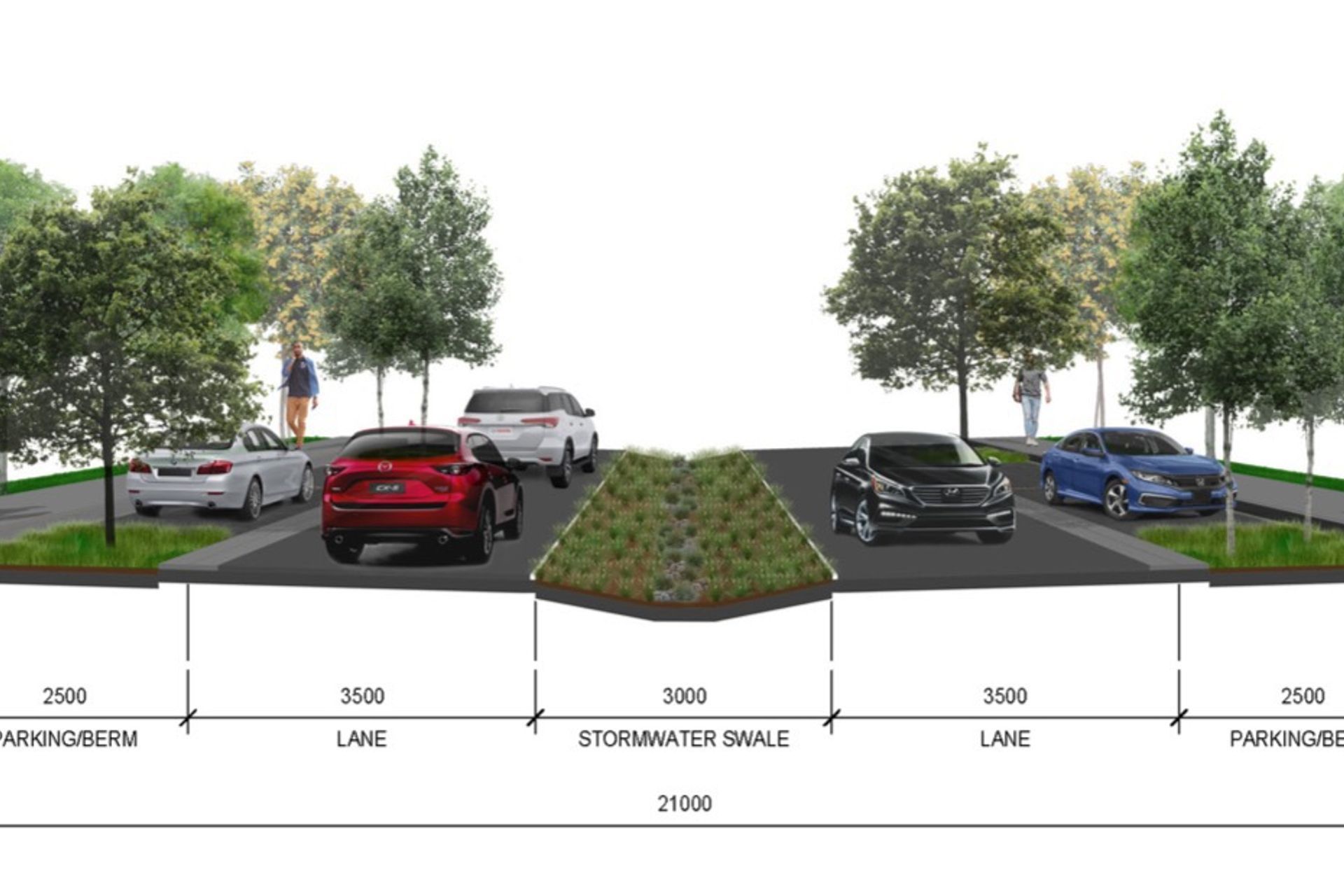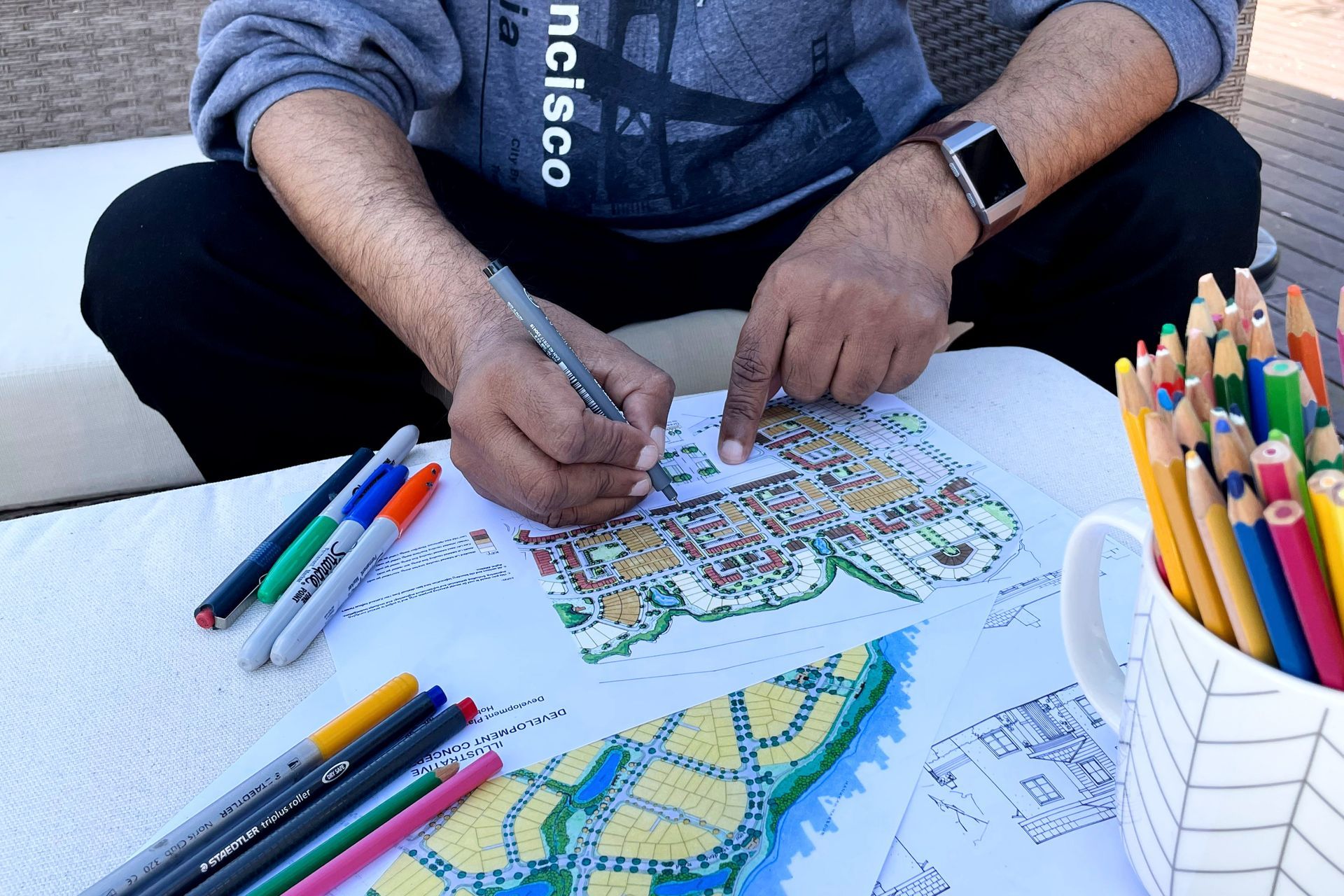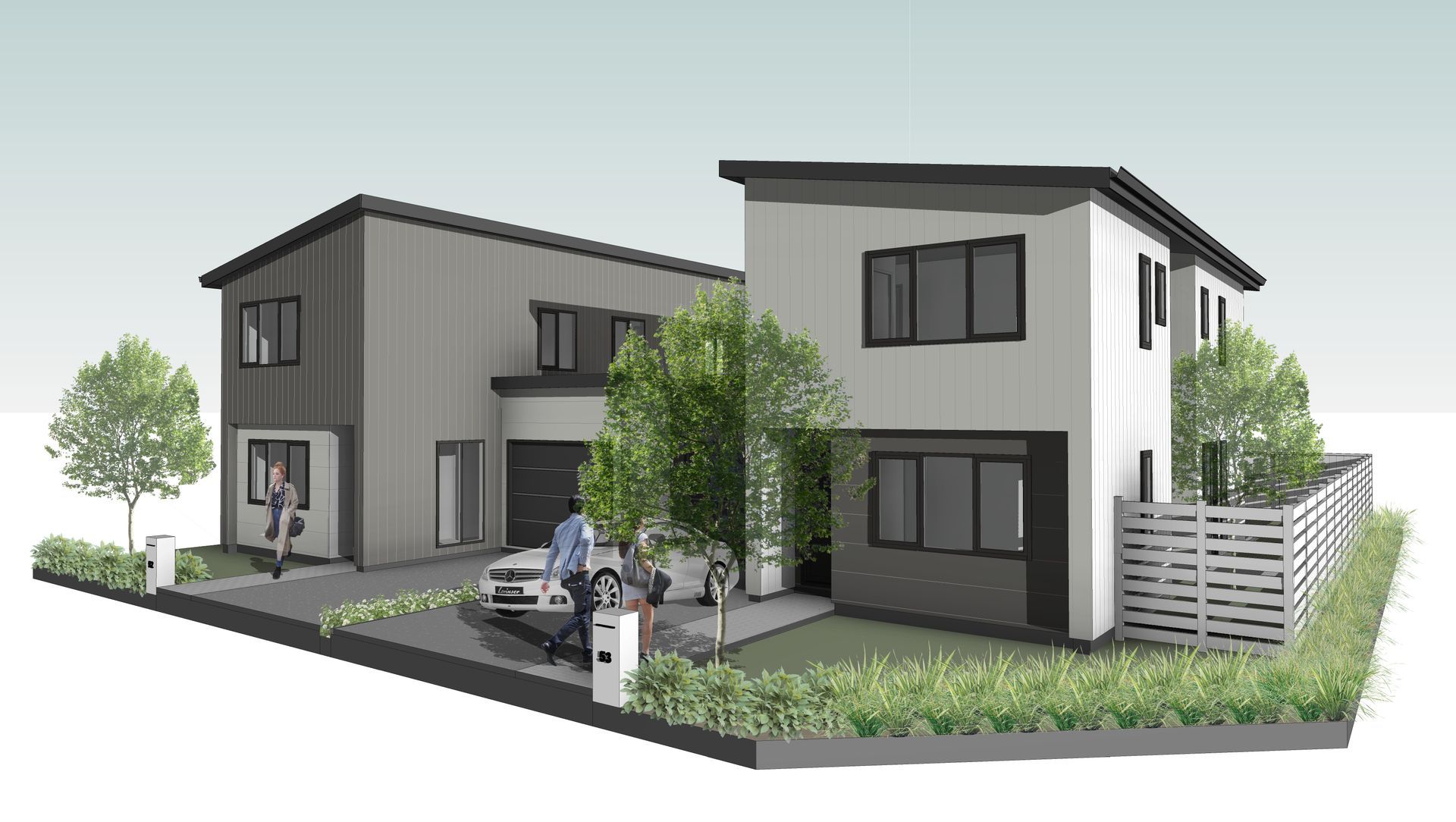DESIGN APPROACH
This development site is located on the fringe of an urban area and is surrounded by mostly rural farmland. The master plan has been developed to accommodate various house typologies, including stand-alone, zero lot line, duplex and terrace houses. The site layout offers a legible and permeable lot layout and a loop circulation for maximum connectivity.
An integrated network of various roading types, pedestrian/ cycleways, open spaces and housing blocks is developed to achieve the following development outcomes.
Natural Surveillance
Criminals do not like to be seen or recognised, so they choose situations where they can hide and quickly escape. In this respect, the design responses are:
- The proposed building entrances are directly accessible from the front street.
- Every house has a habitable room with a window facing the front circulation route at the ground and upper levels to offer natural surveillance.
- Only low ground covers and high canopy trees are proposed to avoid blind spots or hiding places within the front yard.
Natural Access Control
Criminals like to feel that they are in control. However, this sense of control can be denied by clearly marking the approaches to buildings and properties and channeling visitors into a defined area. In this respect, the design responses are:
- Use of semi-permeable fences and hedges with defined entry along some selected boundaries to the property to ensure natural access control.
- Use of curbing and landscaping to direct automobile and foot traffic into a controlled and visible area.
Territorial Reinforcement
This principle aims to create a clear distinction between public and private property. This is important for two reasons: Legitimate occupants have a sense of ownership and will notice, and even challenge, people who don't belong; intruders, on the other hand, have a more challenging time blending in. In this respect, the design responses are:
- The house's front door will provide a clear line of sight from both inside and outside.
- Each house will have a private yard enclosed by appropriate landscaping (semi-permeable fence or/and hedge) to establish a positive and clearly identifiable interface between private and public space.
- Clearly visible spots will be used to erect signages throughout the site for wayfinding purposes.
Maintenance
Maintenance is related to territorial reinforcement. A well-maintained area sends the message that people notice and care about what happens in an area. This, in turn, discourages vandalism and other crimes. To ensure proper maintenance of the site, the development proposal includes:
- A communal type arrangement will be the owner of all communal areas. A Residents Association will then maintain and manage these areas involving all house owners and occupants.
The design proposal also includes house design for several compact housing typologies, which comprise more than fifty per cent of the overall master-planned development. The house designs include stand-alone zero lot line houses, duplexes, and terrace units in single and double-storey formats. For house design purposes, the most critical design considerations were - a positive public-private interface, a direct connection between the internal living and outdoor open spaces, reducing the visual impact of garages on the streetscape and minimisation of building footprint and gross floor area for housing affordability purposes.
