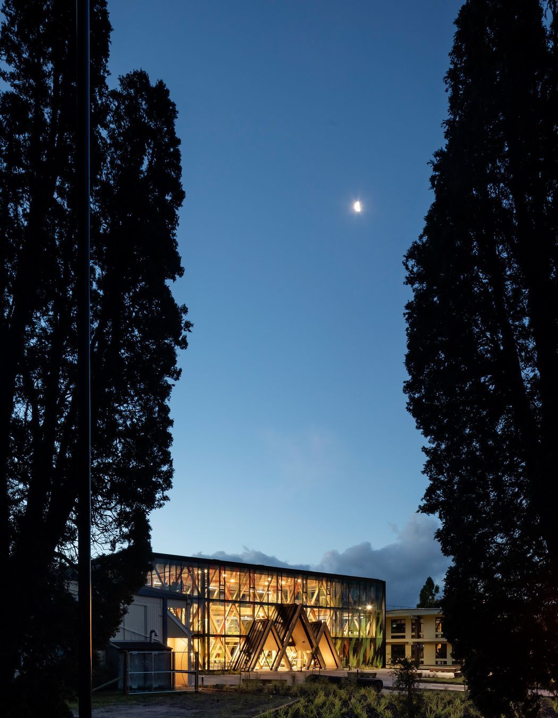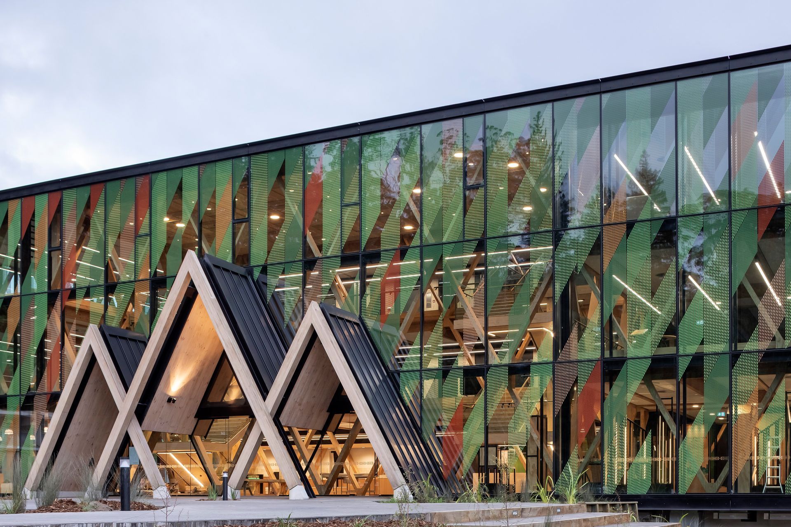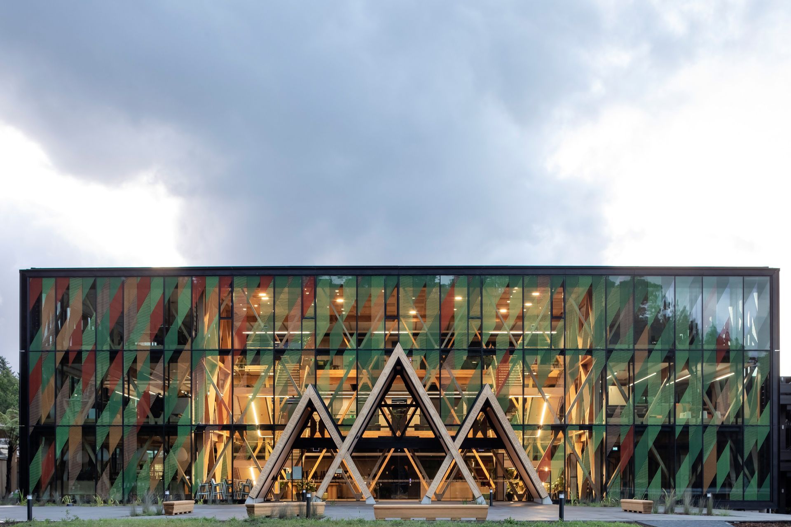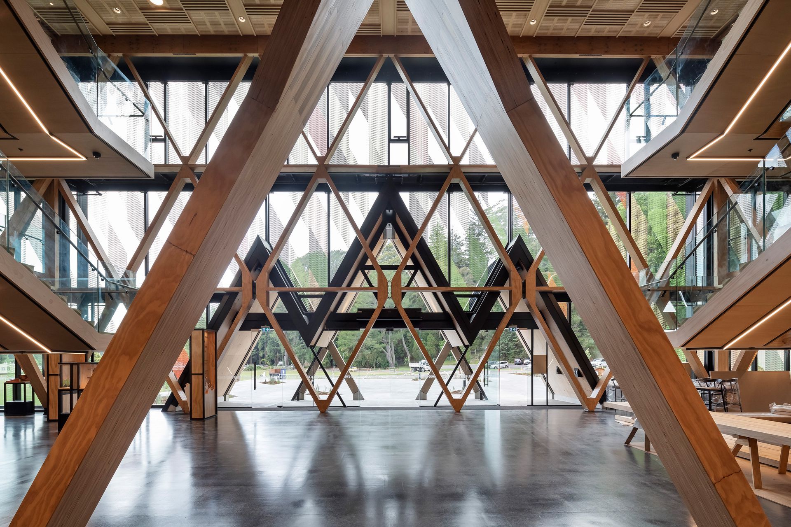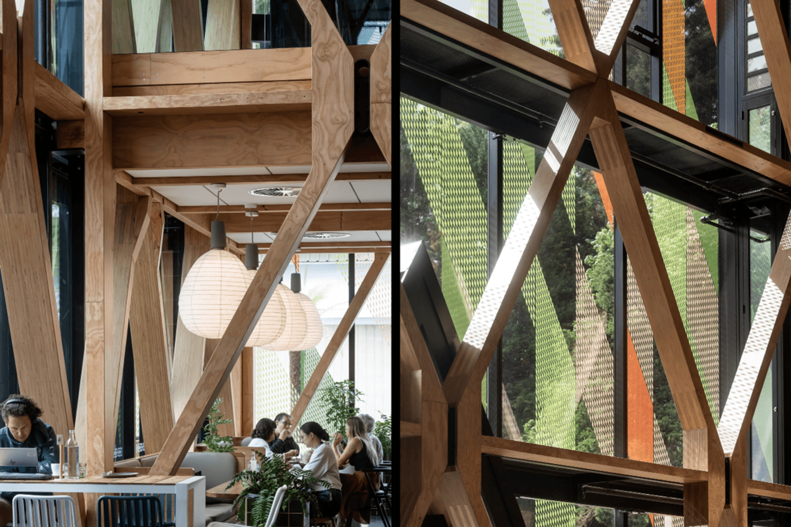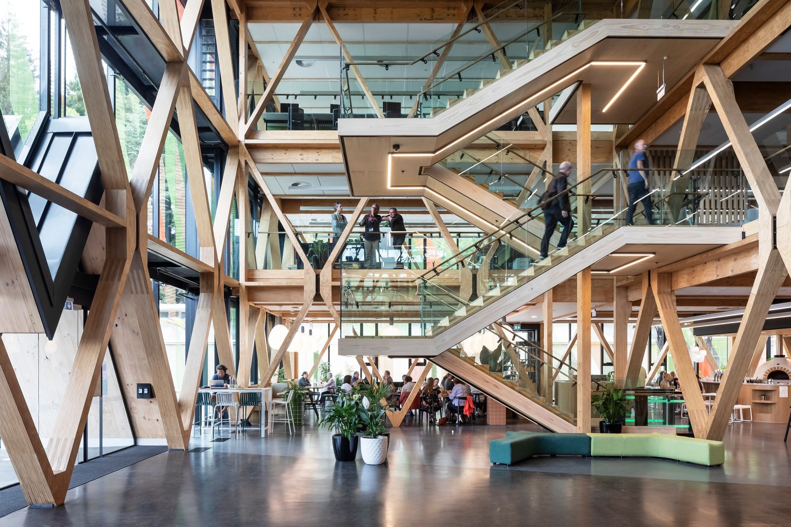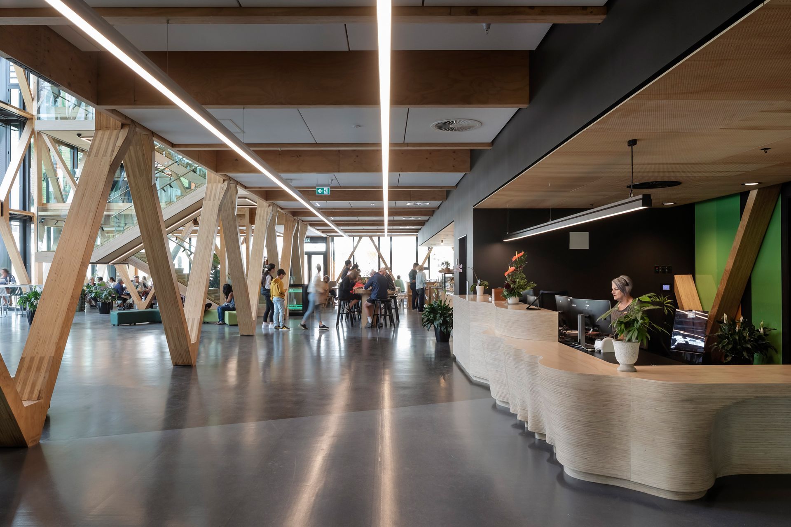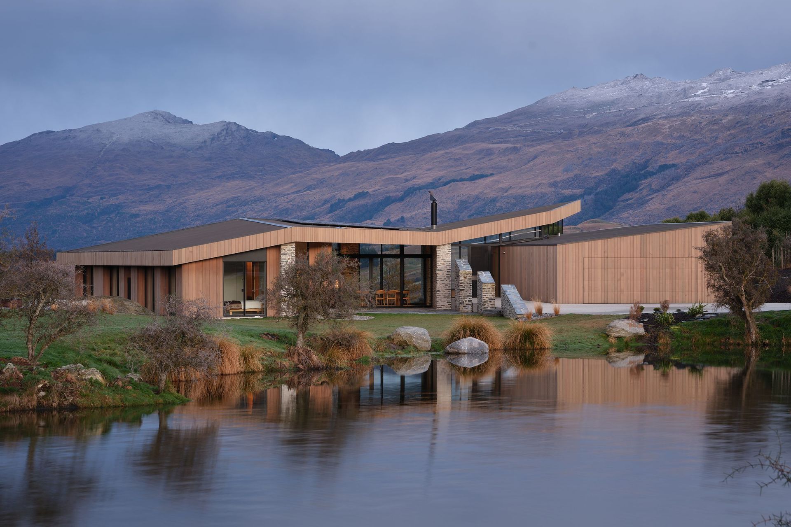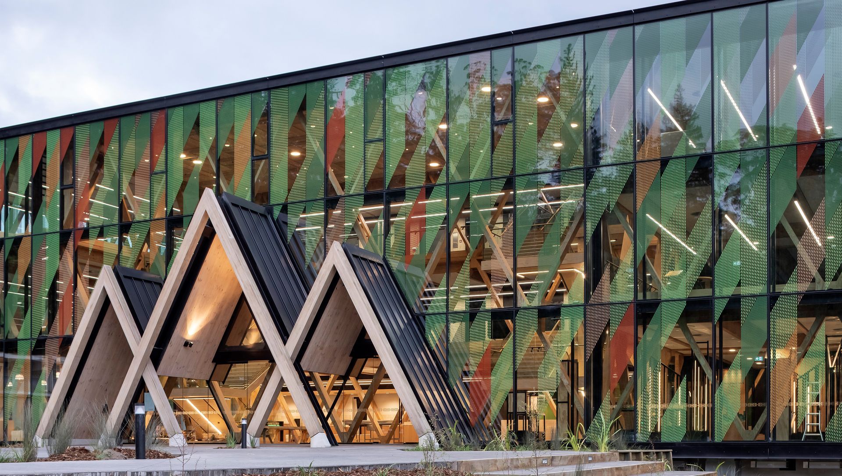Located within Whakarewarewa Forest Park in Rotorua, Scion is a Crown research institute that specialises in the research and development of technologies for the forestry and biomaterial sectors. With an increase in research and development of timber technology, the organisation was looking to expand its facilities to foster further collaboration amongst similar-focussed businesses.
“Scion ran a competition calling for designs for a prefab, modular building that could be replicated to form a hub,” says Richard Naish, Executive Director of RTA Studio. “The brief was for an innovative building system that had at its core a 400sqm pod that could be linked together to make 800sqm, 1200sqm, 1600sqm etc. buildings.
“We had collaborated previously with Irving Smith Architects, as we both share a common interest in timber technology, so we teamed up again for the competition entry and won. Following the competition, Scion commissioned us to develop a master plan for the site. While the design we devised for the competition suited the parameters laid out, we felt it wasn’t sufficient for the additional scope and recommended creating a ‘nerve centre’ building to act as the head of the campus—a collaborative environment for workers and for visitors.”
With the new scheme greenlighted, the RTA Studio/Irving Smith Architects team turned to Structural Engineer Alistair Cattanach of Dunning Thornton to put the ‘innovation’ into the project.
“New Zealand experiences upwards of 20,000 seismic events every year, so research institutes such as Scion invest a lot of time and money investigating the seismic capabilities of certain forms of timber—LVL, CLT and Glulam—and their suitability as a safe building material.
“Steel is rigid up to a point then has some give under earthquake loadings. Timber is light and very strong in the direction of the grain but doesn’t have any give if it is pushed too far. Therefore, if we can make the timber do almost all the work and have these little bits of steel to give and absorb energy—and we make them replaceable—we have a very efficient system.
“What timber doesn’t do particularly well, though, is rectangular buildings. For this reason, we settled on the diagrid structure as it’s both materially and structurally efficient. Materially in the sense that you do not require a lot of extra material because all the grain is going in the right direction.
“Structurally efficient because from a load bearing point of view the weight of the building is equally distributed down and across the structure lending the whole building extra robustness. Similarly, the ‘kite-shaped’ apertures mean the building can ride out any seismic shifts.”
Alistair says that when this particular design is coupled with the right foundation it allows for something that looks rigid but is actually quite flexible.
“I live in Wellington and this timber design is very applicable for use in new structures down here. Certainly, 3–6 storey buildings are very viable and it’s theoretically possible to take this design to 10 storeys. There is always room for improvement; we’re always learning but at the moment there isn’t something exactly like this anywhere else in the world and that is very exciting. This building is the next step along the road to finding out what these buildings can do.”
What sets this particular design apart are the interstitial nodes, which have been constructed from LVL.
“Originally, we designed hexagonal steel nodes that everything was then bolted to,” says Richard. “Scion pushed us to replace the steel with a timber node intersection, which I wasn’t even sure was achievable at first but Alistair went away and after three months’ analysis and investigation came up with a solution that would work, that’s where the innovation is, in that node.
“It may not sound like much of a step forward, technologically speaking, but Rotorua has one of the highest seismic zone ratings in New Zealand and this technology—comprising cross-banded LVL—meets and exceeds that. Incredibly, everything is held together with glue, in fact there are almost no plates and bolts in the entire building.
“What Scion has created is a building that shows the country and the world what is possible with timber technology. This building is well in excess of the 50-year requirement set out in the building code and was built for a comparable cost per square metre as a conventional building.”
Off the scale in terms of sustainability, especially around the use of timber.
“Wherever there was an opportunity to use timber we went with it—the reception desk is layers of ply that have been CNC cut and for the floor we went with a cork tile over a floating substrate. Other than the glazing, the only non-timber materials are the concrete around the perimeter and some steel in the cantilevered landings.
“As a result, the building has achieved a number of significant metrics including being an embodied carbon zero building on it’s opening day. Over the course of its lifecycle it will achieve the 2050 target towards being carbon neutral and has already met the interim (2030) target.
“Ten years ago we designed the Ironbank building in Auckland, which was, at the time, a 5-star Green Star office building. It’s embodied carbon, through, is through the roof. I refer to it as being a 20th-century building, whereas Te Whare Nui o Tuteata is most definitely a 21st-century building, pushing, as it does, the boundaries of what a timber, low-carbon building can be.”
Along with its innovative technology, the building ticks a number of other sustainability boxes including its double-skin facade of fritted glass.
“As a passive design feature, the fritting reduces glare and minimises solar gain. The double-glazed, thermally performing panels are separated by 700–800mm to accommodate building services. Additionally, cool air is brought in at the bottom during summer, offsetting mechanical energy requirements. Aesthetically, the design is one of a man made, stylised leaf canopy, a metaphorical forest, which creates a great quality of light inside the building.
“The true beauty of this building lies in the entirety of its assembly—with the diagrid structure ‘hermetically sealed’ behind the glazing—it has a wonderfully engaging quality, visitors cannot help but be awed when they enter the building. This building walks the talk of sustainability and is proof that we don’t have to be doing all these dramatic, cantilevered steel buildings to create great architecture.
“RTA Studio—along with our partners on this project: Irving Smith Architects, Scion, TimberLab and Dunning Thornton—is very passionate about encouraging as many clients as possible to build with timber. The more carbon we can lock up within buildings the better for the environment. We need to be starting now in order to meet the 2050 targets. Hope this building goes a long way towards convincing people—both lay people and professionals—that the future lies this way.”
Words by Justin Foote
Photography by Patrick Reynolds Photography
