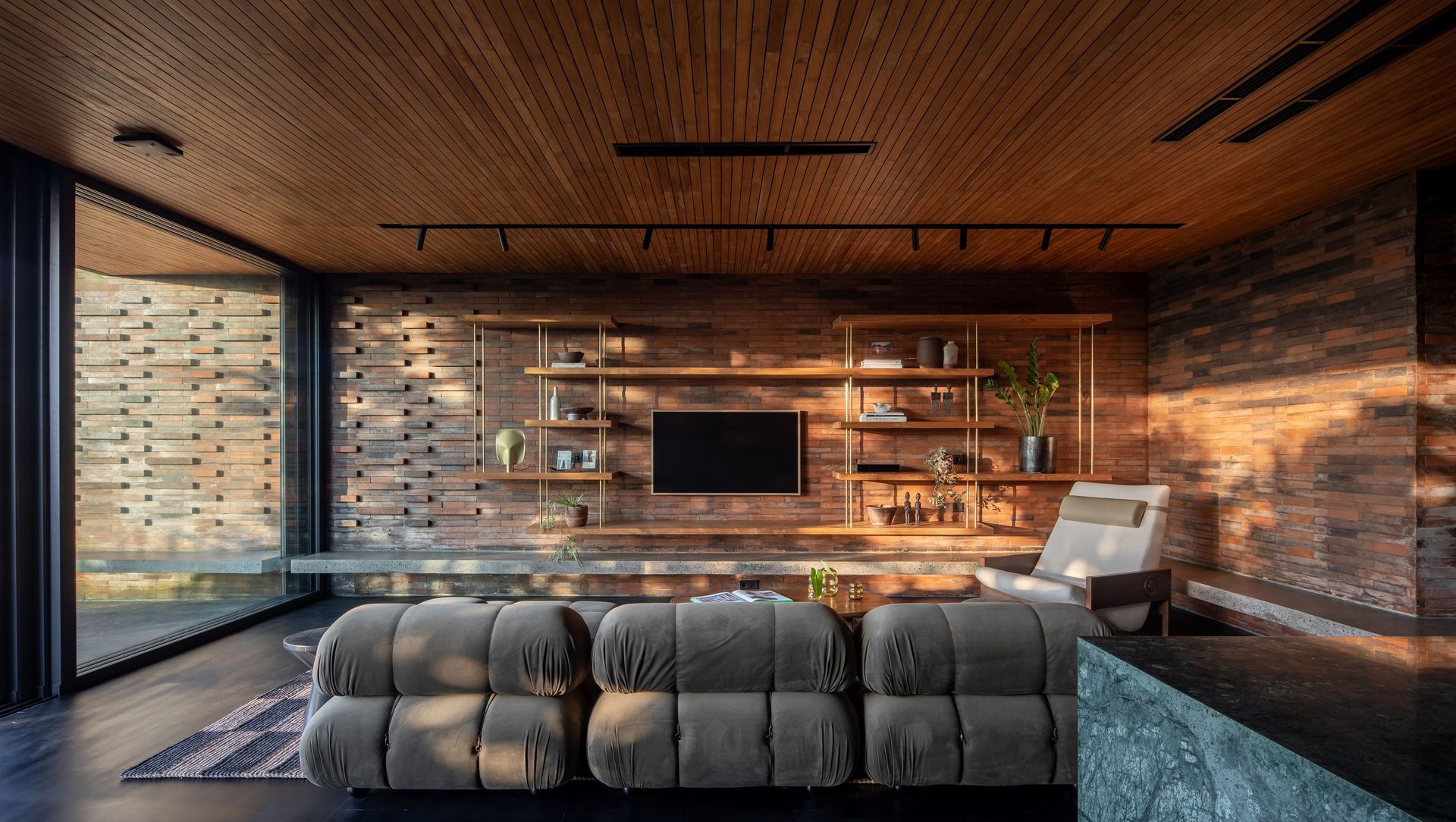About
Tegel House Canggu Bali.
ArchiPro Project Summary - Tegel House in Canggu, Bali, is a tropical modern retreat designed for a Swedish family, featuring a low-maintenance design with natural materials, midcentury elements, and a seamless connection to its terraced rice paddy surroundings.
- Title:
- Tegel House_Canggu_Bali Indonesia
- Architectural Designer:
- The Lennon Project
- Category:
- Residential/
- New Builds
- Photographers:
- Indra Wiras
Project Gallery
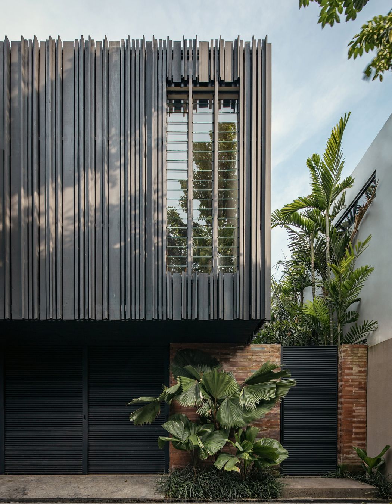
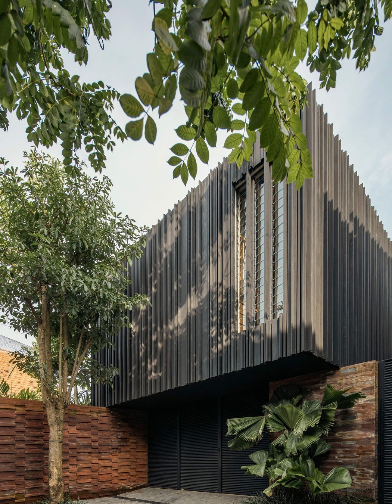


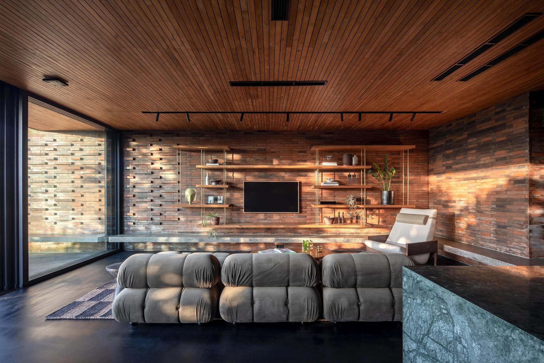
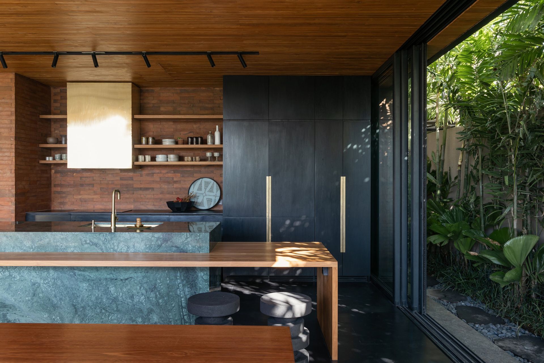
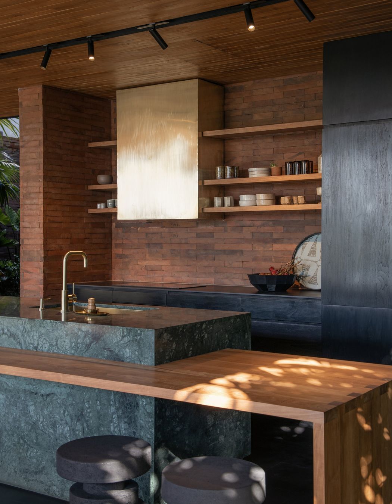
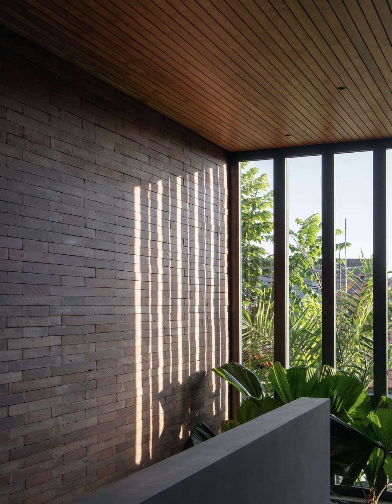
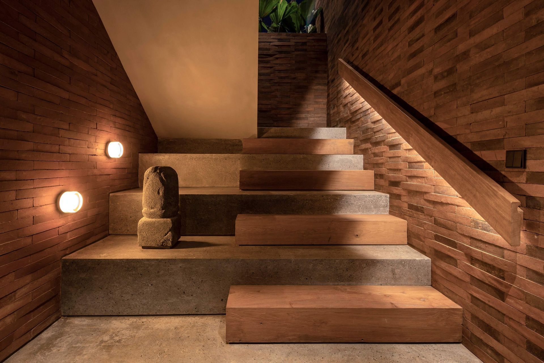
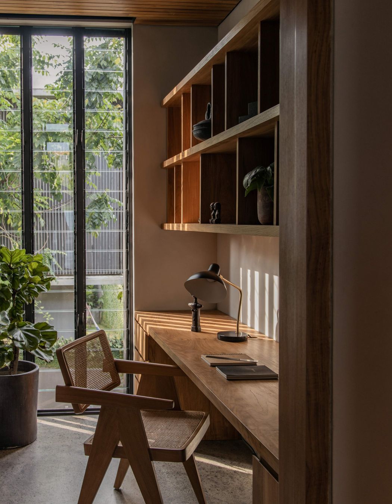
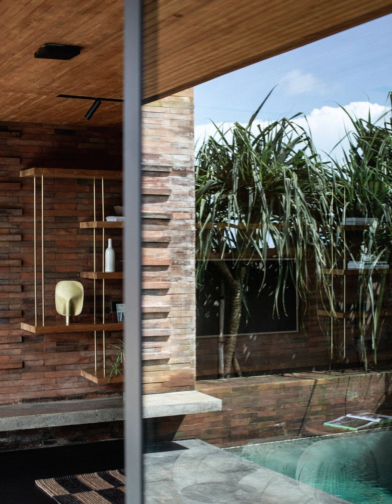
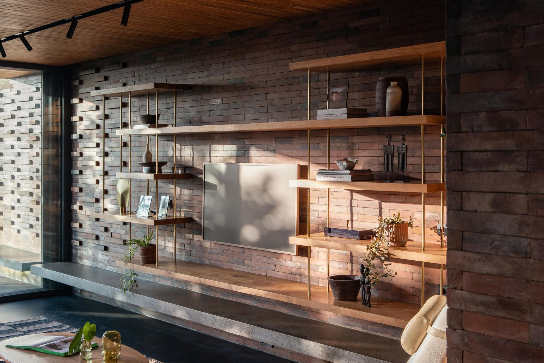
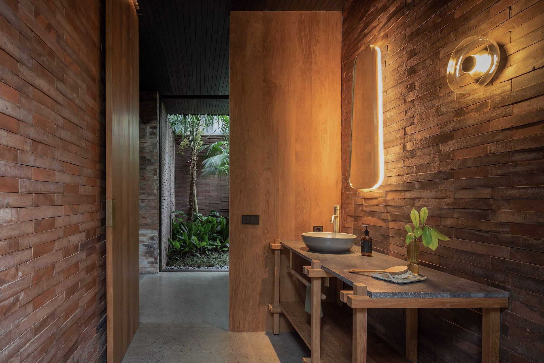
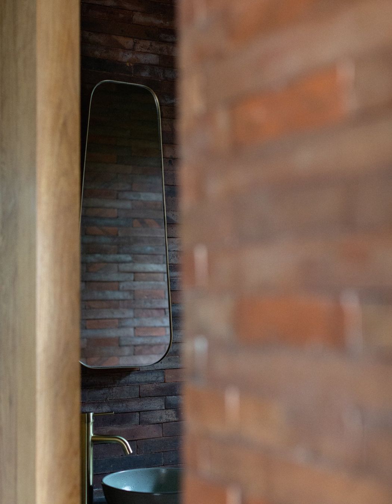

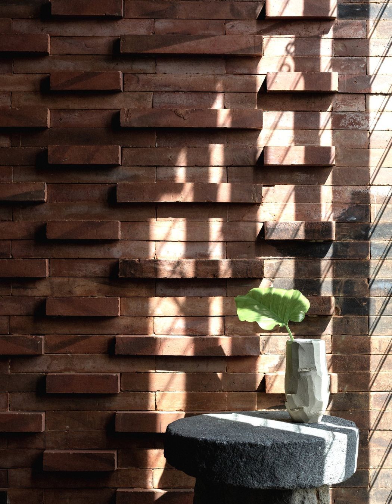
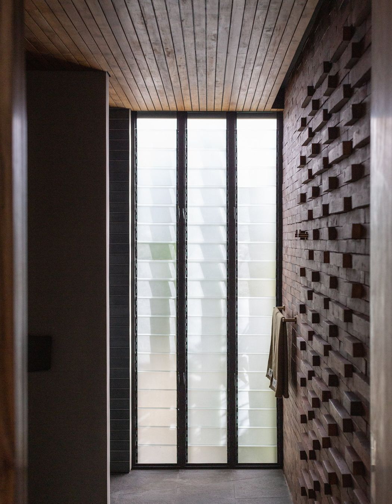
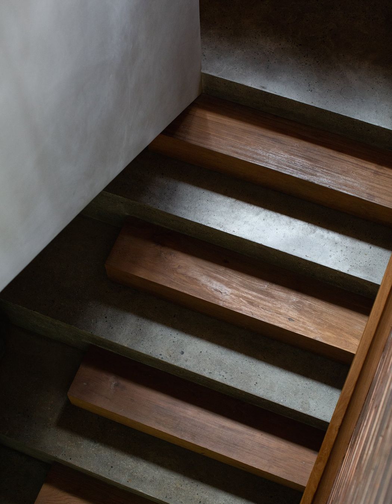
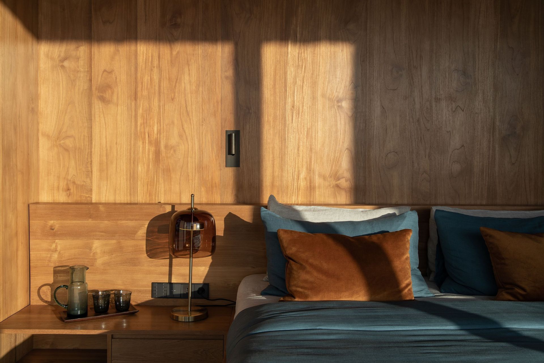
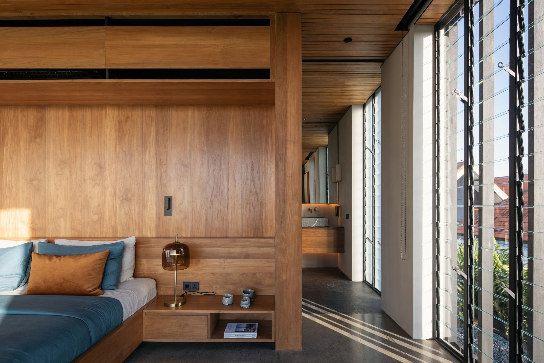

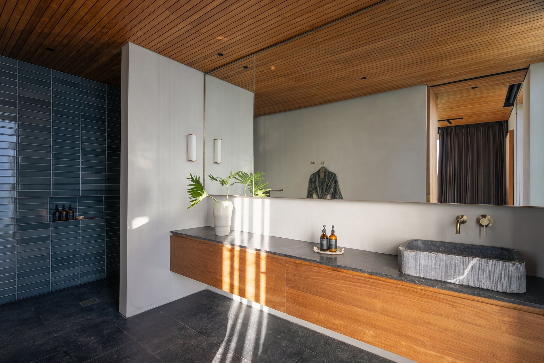

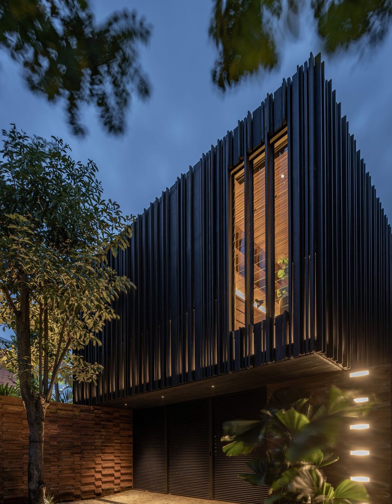
Views and Engagement
Professionals used

The Lennon Project. The Lennon Project is a design focused Architecture & Interior design practice based in Auckland, New Zealand with projects of differing scales and types all across the country and abroad.
We are interested in making meaningful architecture that enriches and elevates the lives of our clients and / or community.
We work collaboratively in our studio and with external consultants to create and deliver architecture that respond directly to our clients brief, budget, timelines and we strive to make the process enjoyable along the way
To get in touch, please email :
info@thelennonproject.com
We are happy to discuss in more detail the architectural process with you, and entertain any wild and wonderful ideas you may have.
Founded
2013
Established presence in the industry.
Projects Listed
11
A portfolio of work to explore.
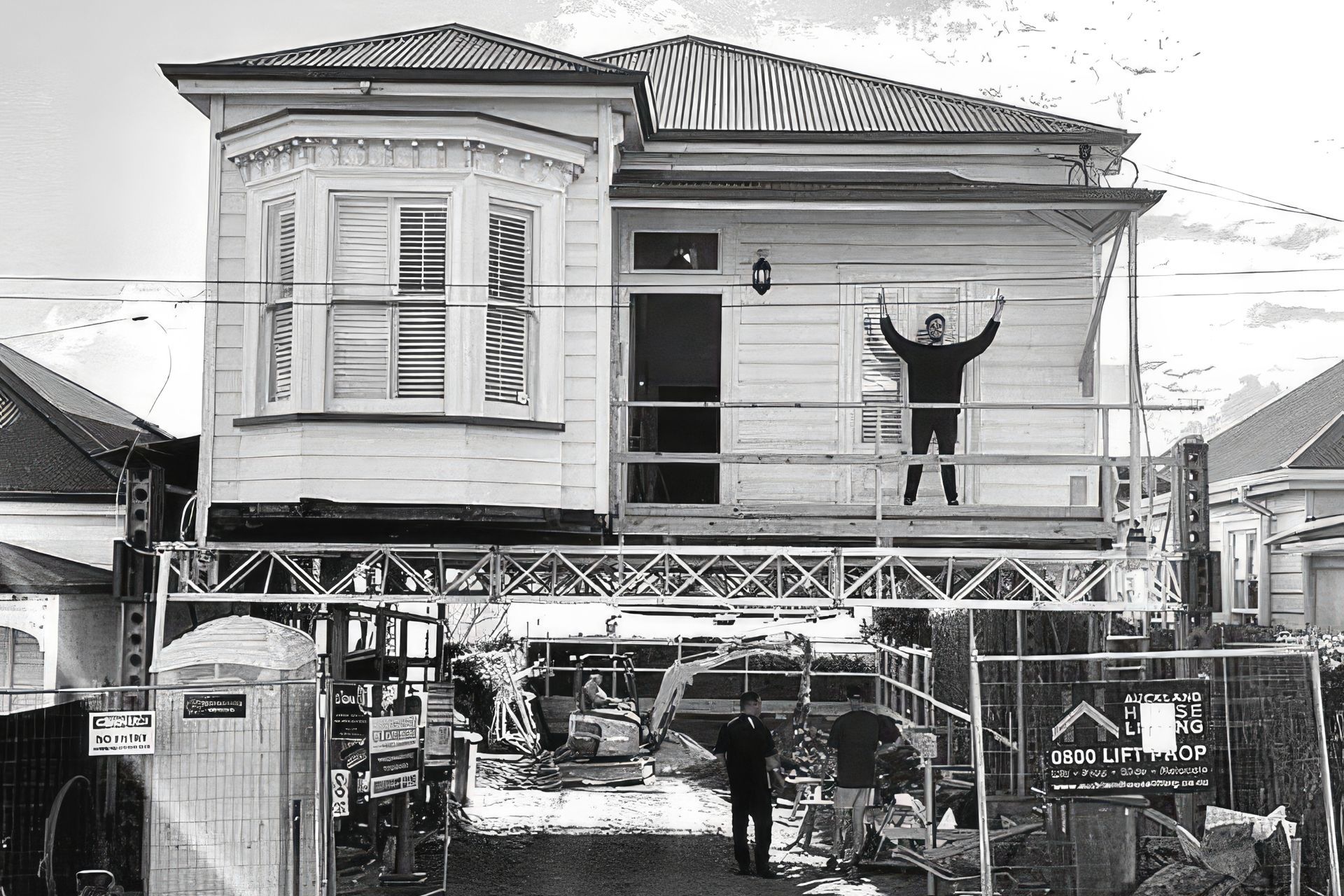
The Lennon Project.
Profile
Projects
Contact
Project Portfolio
Other People also viewed
Why ArchiPro?
No more endless searching -
Everything you need, all in one place.Real projects, real experts -
Work with vetted architects, designers, and suppliers.Designed for New Zealand -
Projects, products, and professionals that meet local standards.From inspiration to reality -
Find your style and connect with the experts behind it.Start your Project
Start you project with a free account to unlock features designed to help you simplify your building project.
Learn MoreBecome a Pro
Showcase your business on ArchiPro and join industry leading brands showcasing their products and expertise.
Learn More