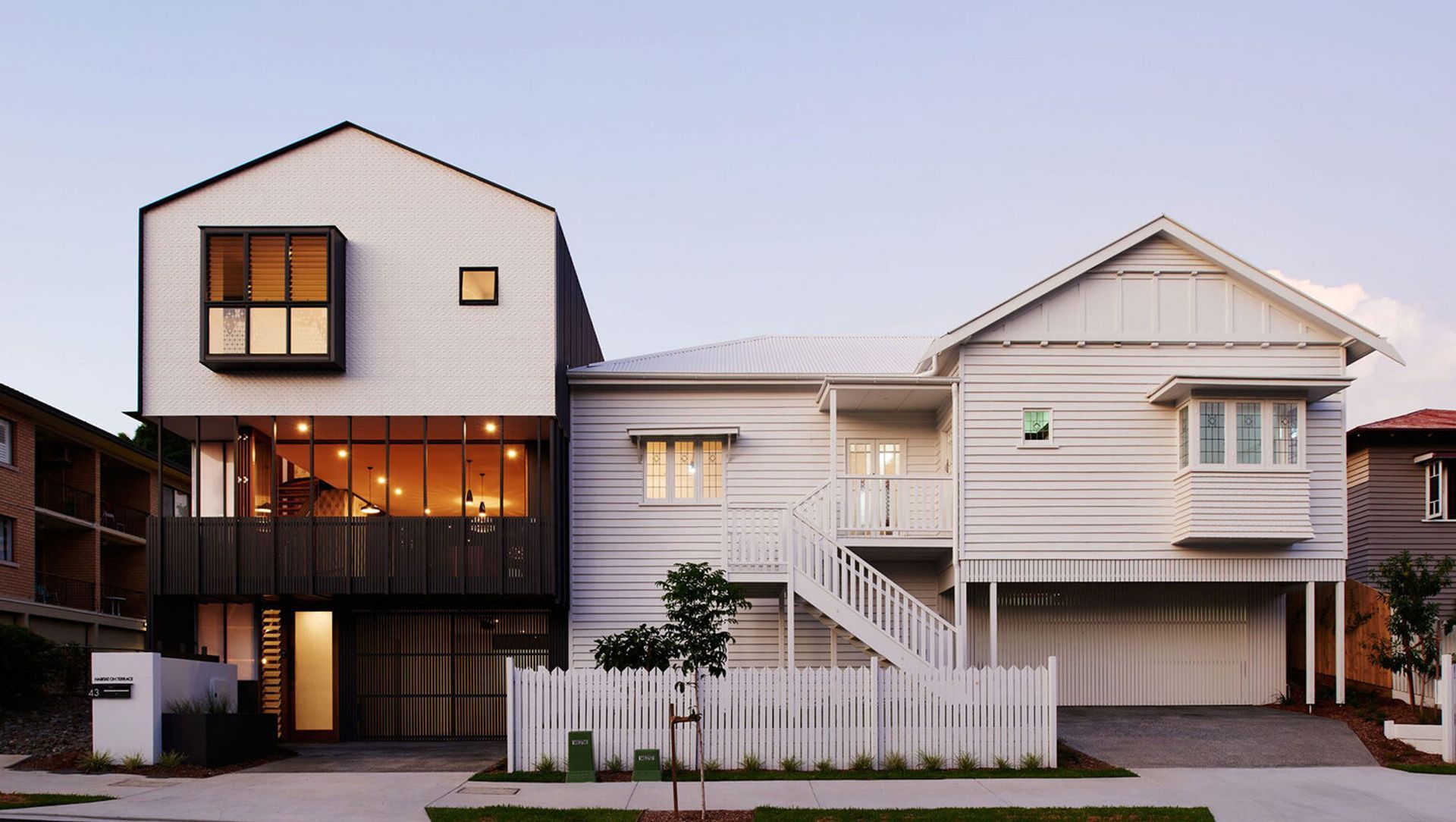About
Terrace.
ArchiPro Project Summary - Innovative medium density townhouse development in Toowong, Brisbane, harmoniously blending with the local context while maximizing site potential through a thoughtful design that respects the scale and identity of the neighborhood.
- Title:
- Terrace
- Construction:
- Bespoke Constructions
- Category:
- Residential/
- New Builds
Project Gallery
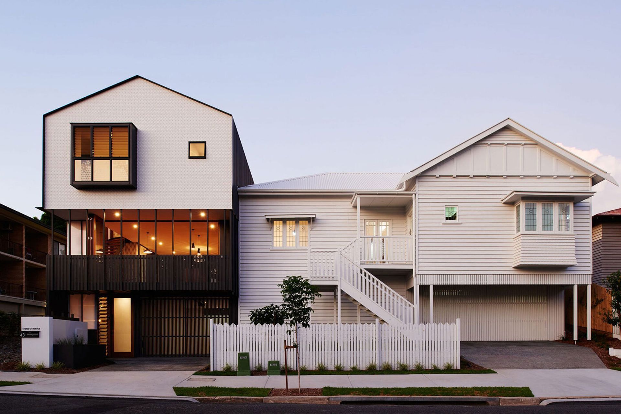
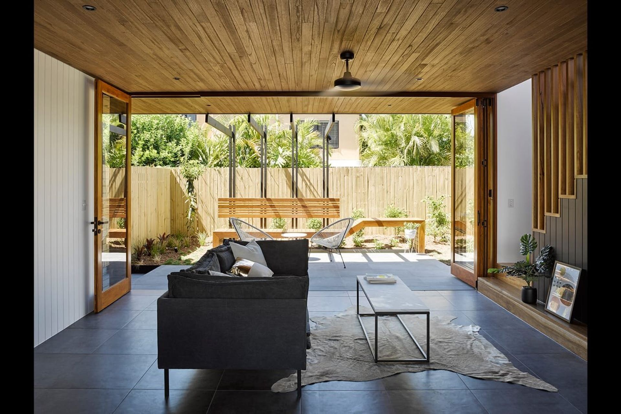
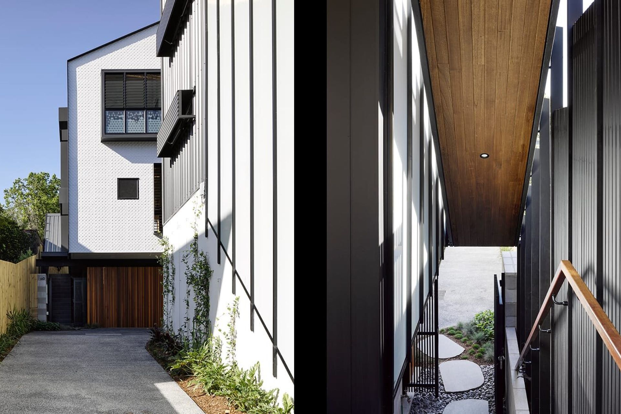
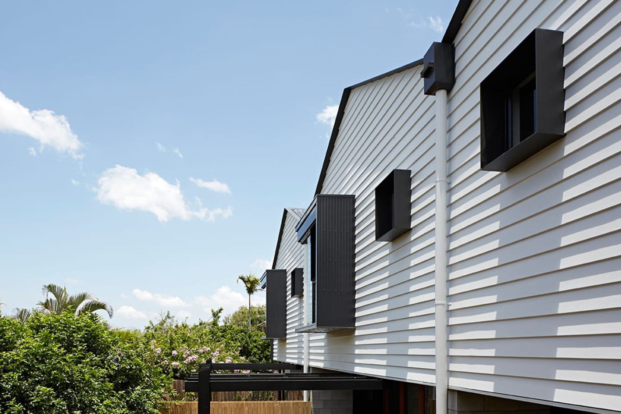
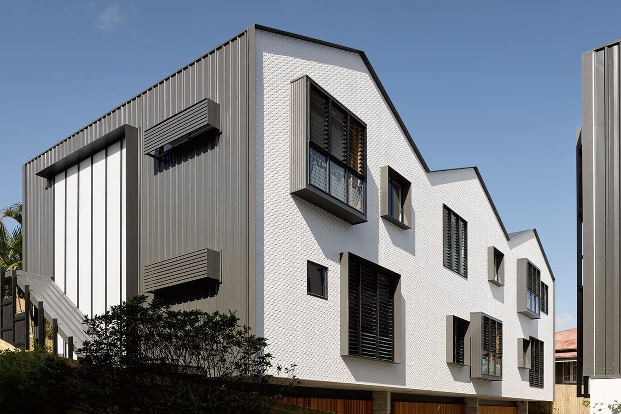
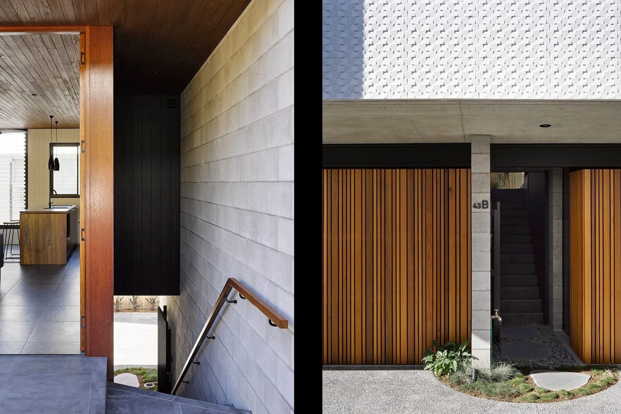
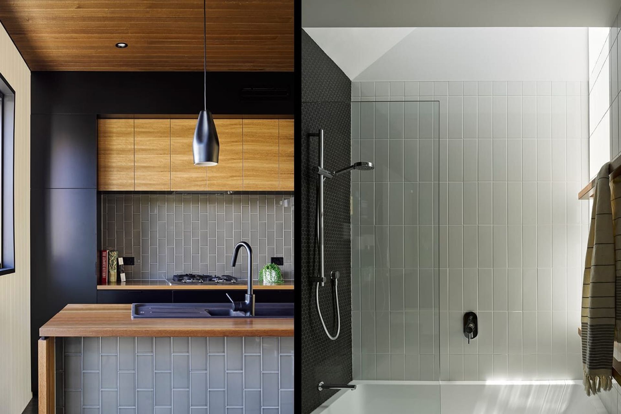
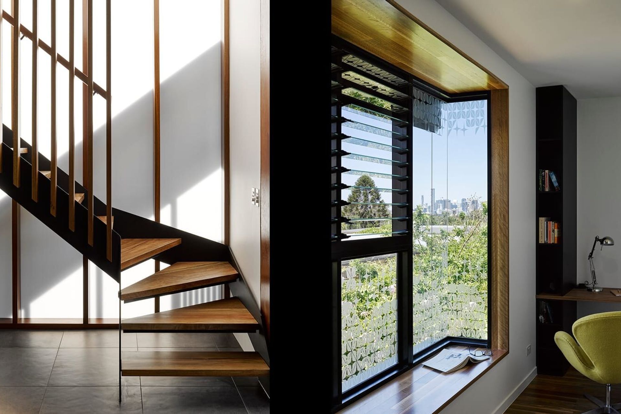
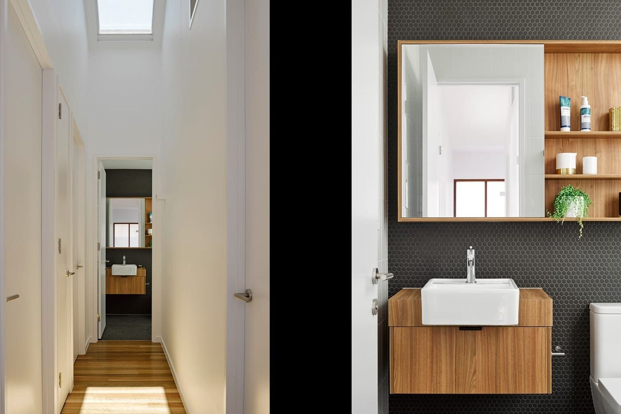
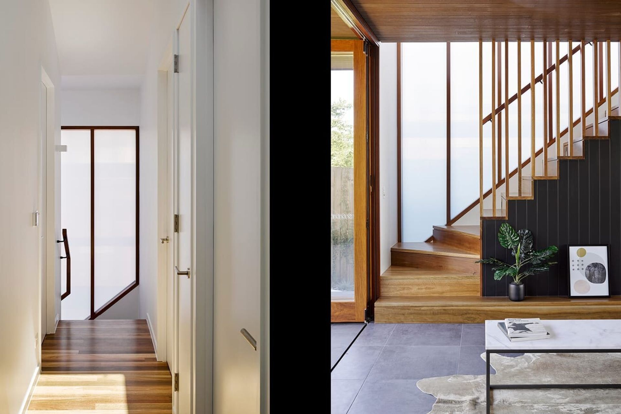
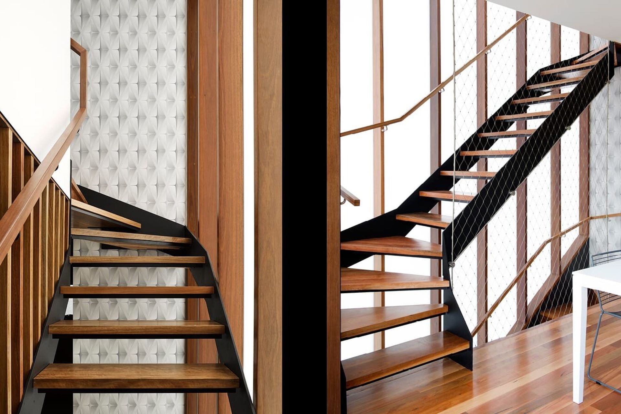
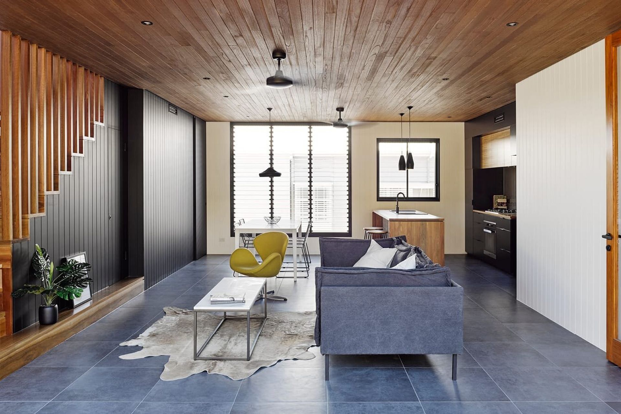
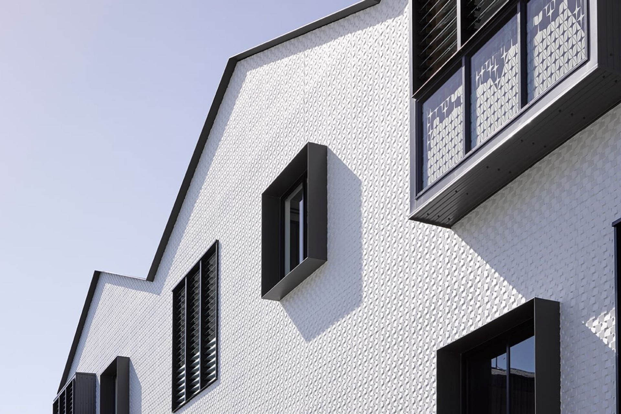
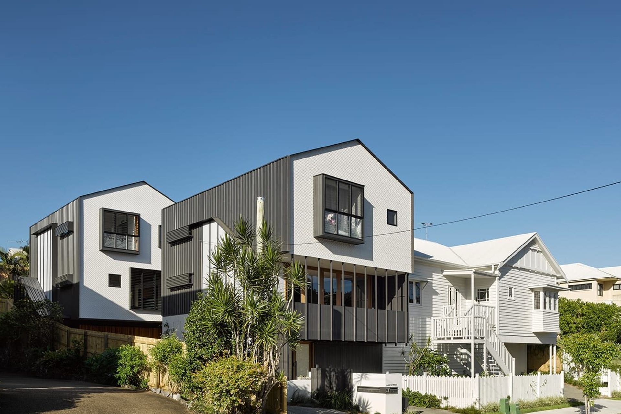
Views and Engagement
Professionals used

Bespoke Constructions. Bespoke Constructions specialises in high quality architectural houses, renovations and extensions.Our aim as a company is to deliver exceptional value to our clients by providing outstanding customer service and exemplary quality standards.Working with Bespoke Constructions means working in partnership – We take a collaborative approach to working with our clients, architects, key consultants and quality subcontractors to achieve the best outcomes.
We believe that clear, open and constant communication with our clients is the key to success. We maintain a single point of contact during the entire building process and guide you through each stage of construction.
It is this personal approach and proven track record that result in our clients’ peace of mind and provide an enjoyable experience for all parties.
Year Joined
2021
Established presence on ArchiPro.
Projects Listed
24
A portfolio of work to explore.
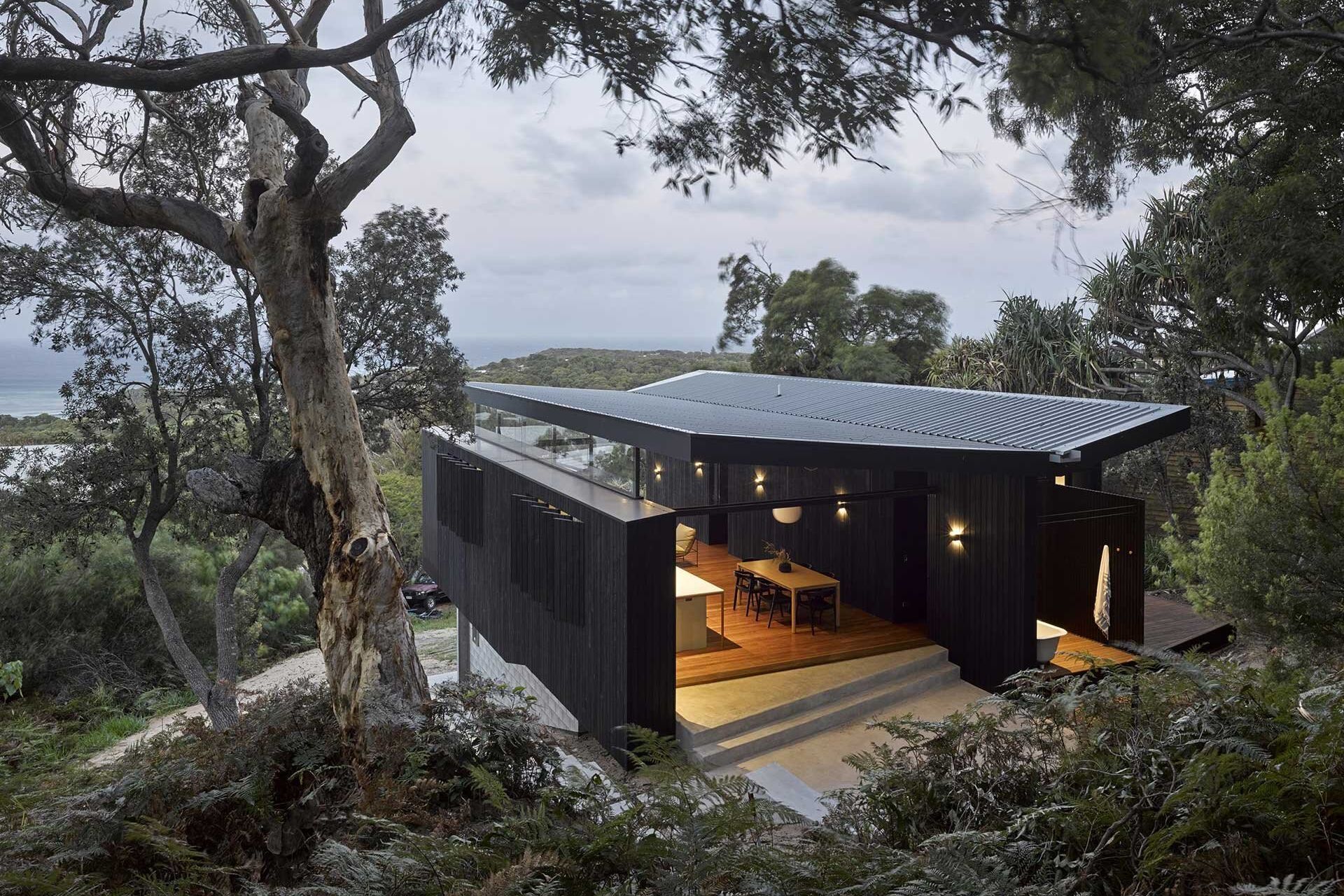
Bespoke Constructions.
Profile
Projects
Contact
Other People also viewed
Why ArchiPro?
No more endless searching -
Everything you need, all in one place.Real projects, real experts -
Work with vetted architects, designers, and suppliers.Designed for New Zealand -
Projects, products, and professionals that meet local standards.From inspiration to reality -
Find your style and connect with the experts behind it.Start your Project
Start you project with a free account to unlock features designed to help you simplify your building project.
Learn MoreBecome a Pro
Showcase your business on ArchiPro and join industry leading brands showcasing their products and expertise.
Learn More