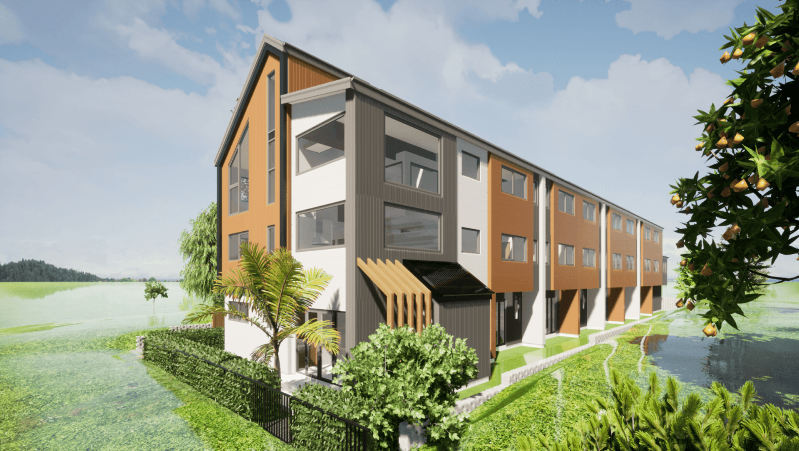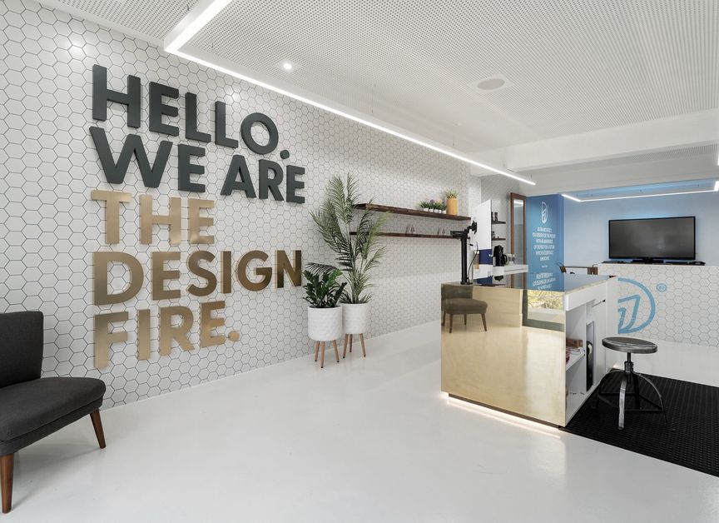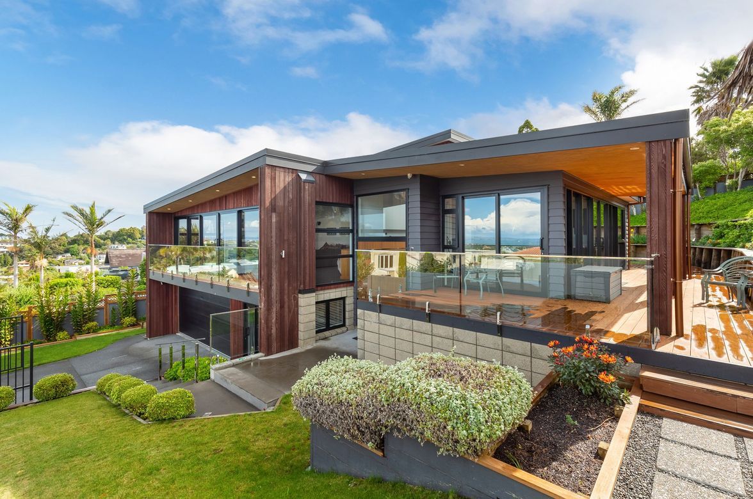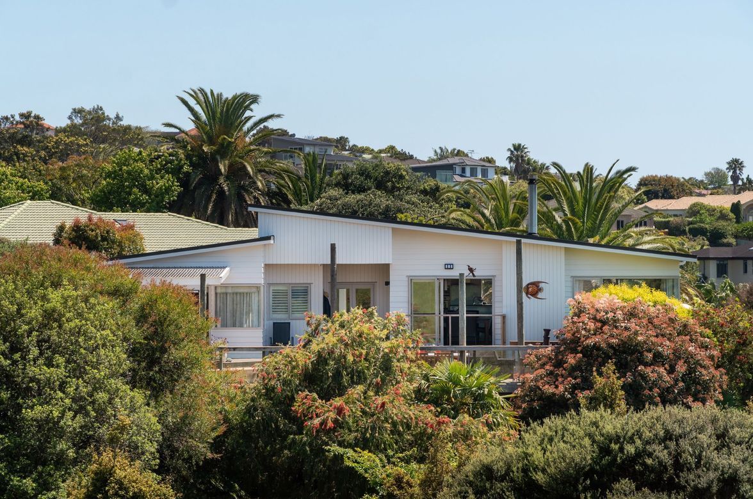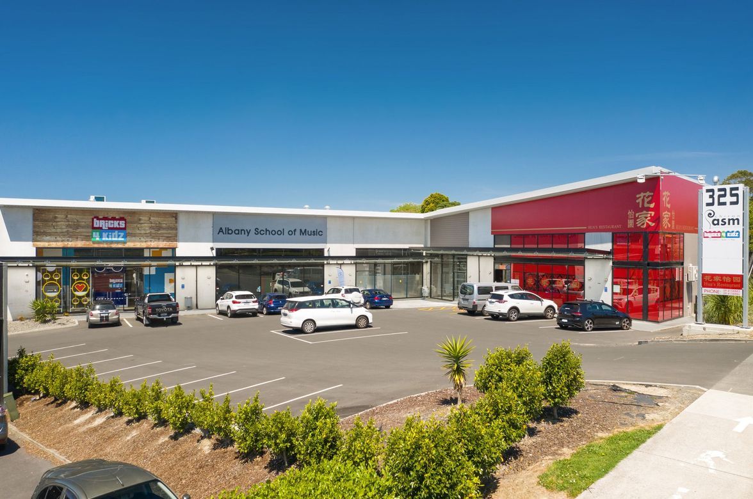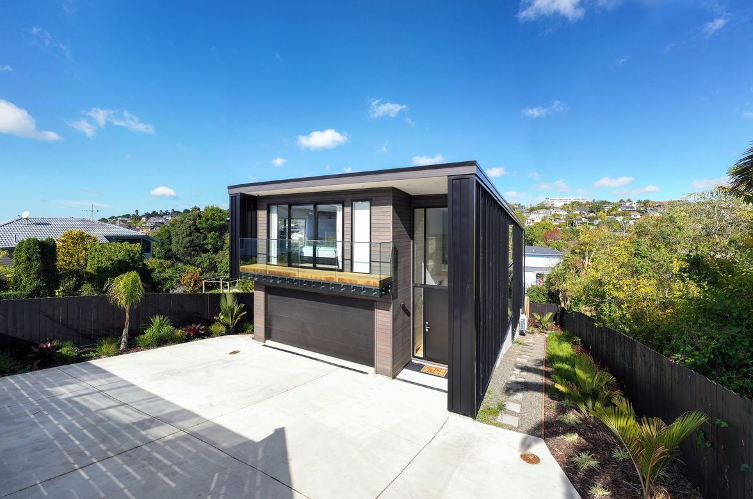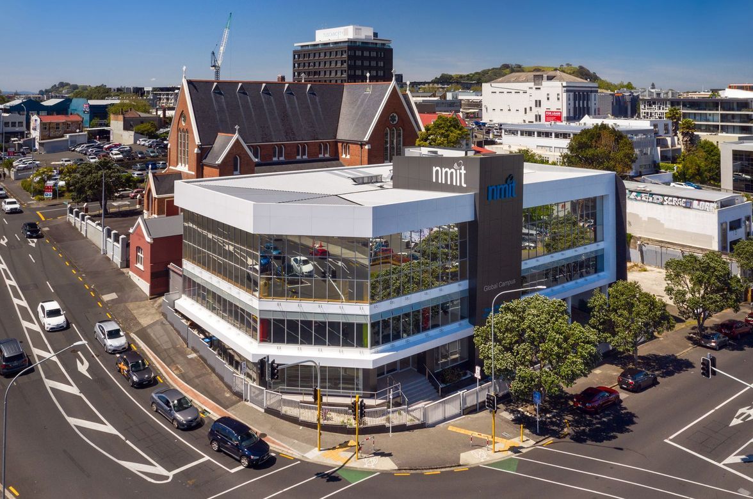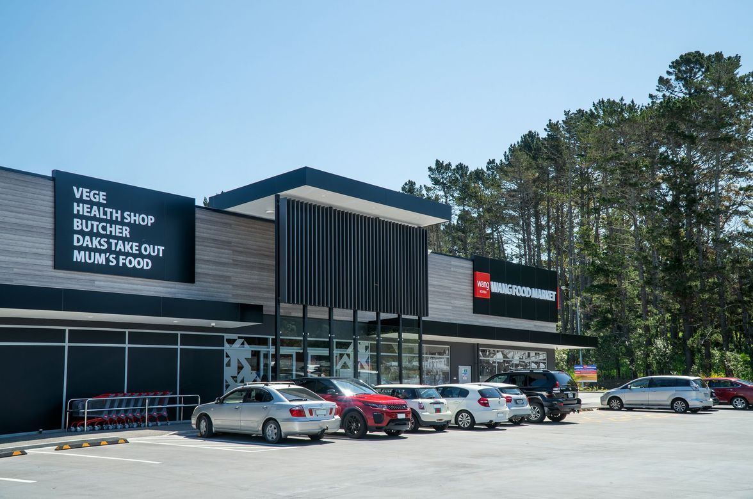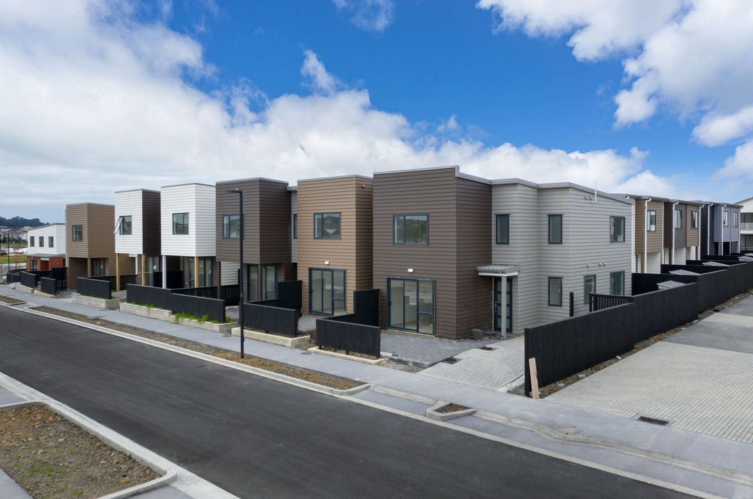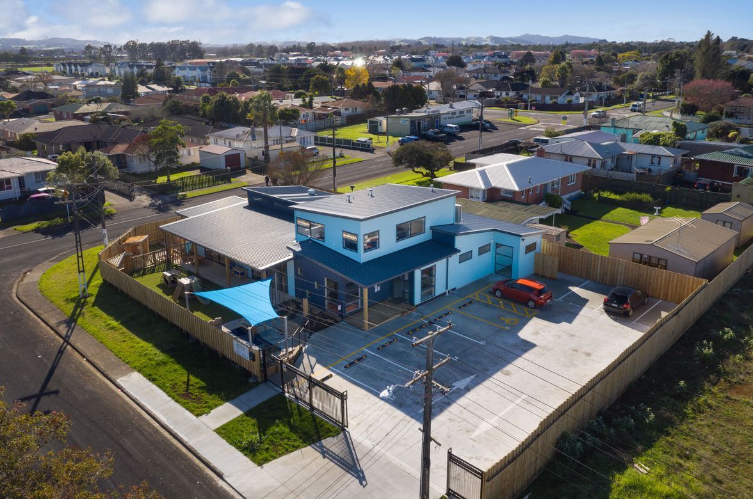About
Terrace House, Birkenhead.
ArchiPro Project Summary - Multi-unit terrace house design in Birkenhead, featuring eight three-storey units with eco-friendly living spaces and a focus on maximizing investment within a mixed housing urban zone.
- Title:
- Terrace House, Birkenhead
- Architect:
- The Designfire
- Category:
- Residential/
- New Builds
Project Gallery
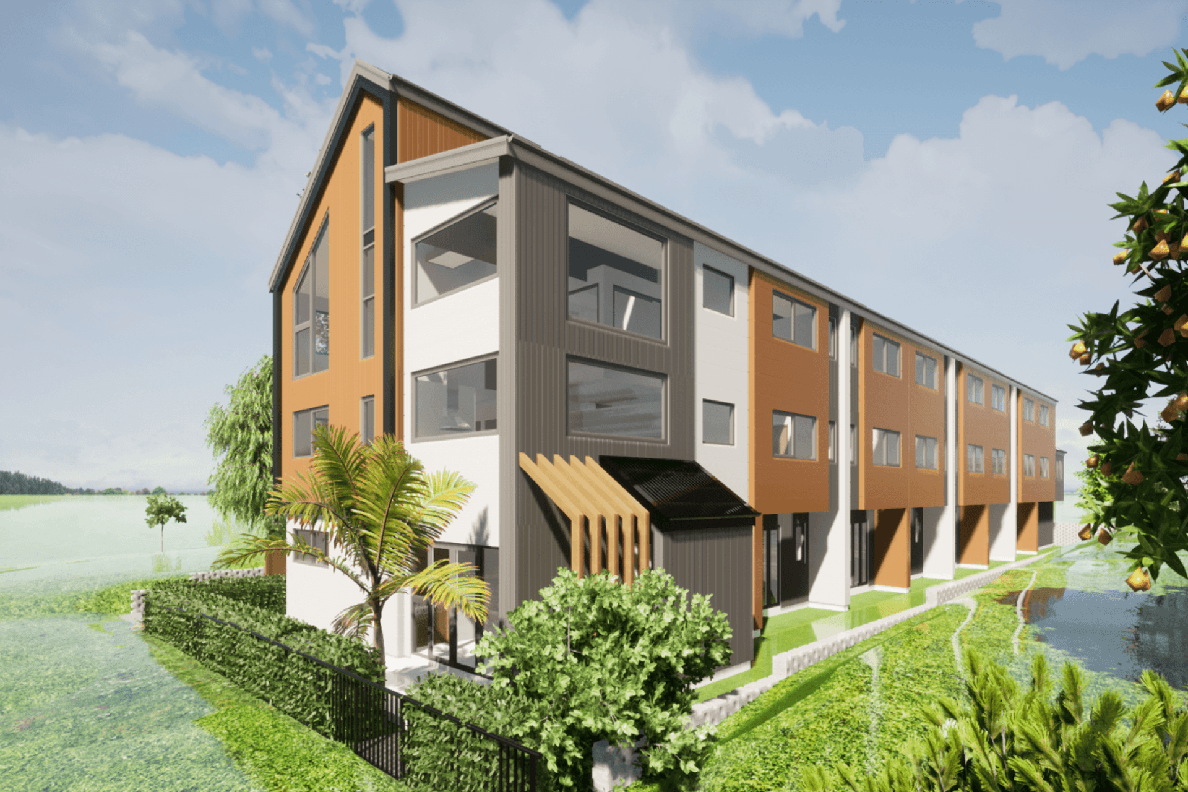
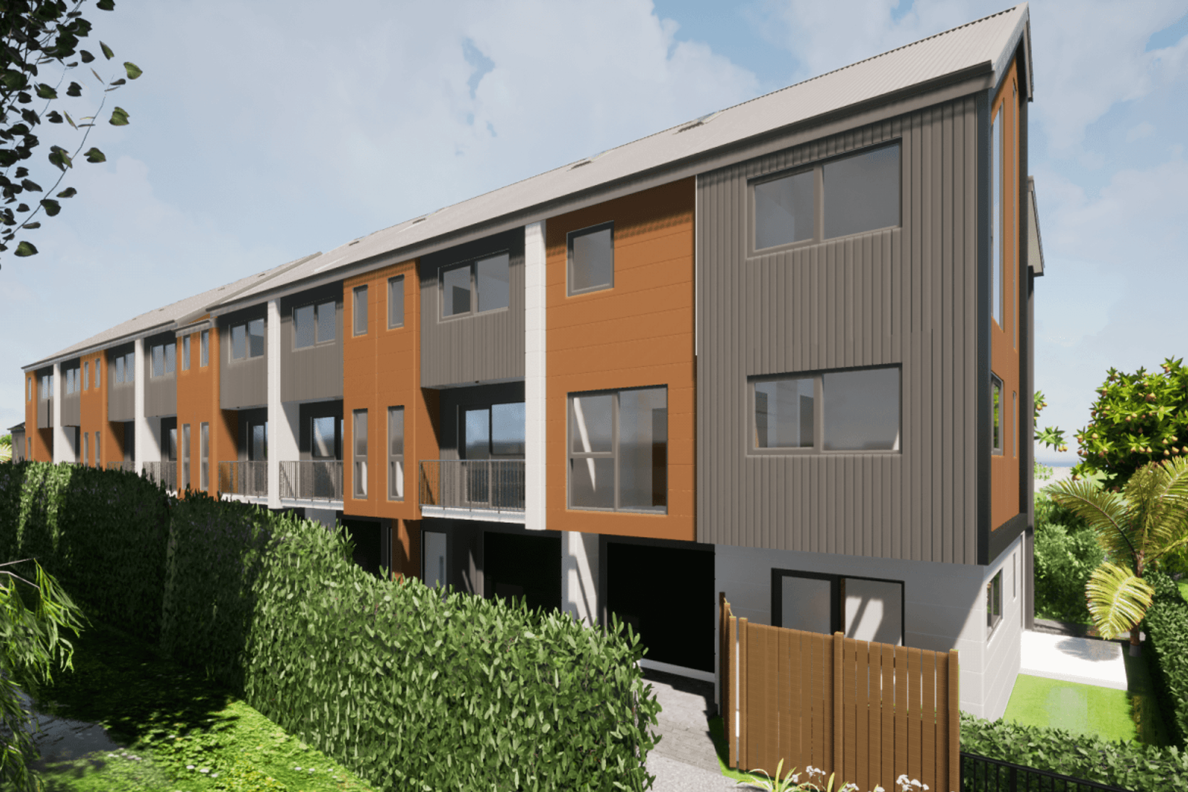
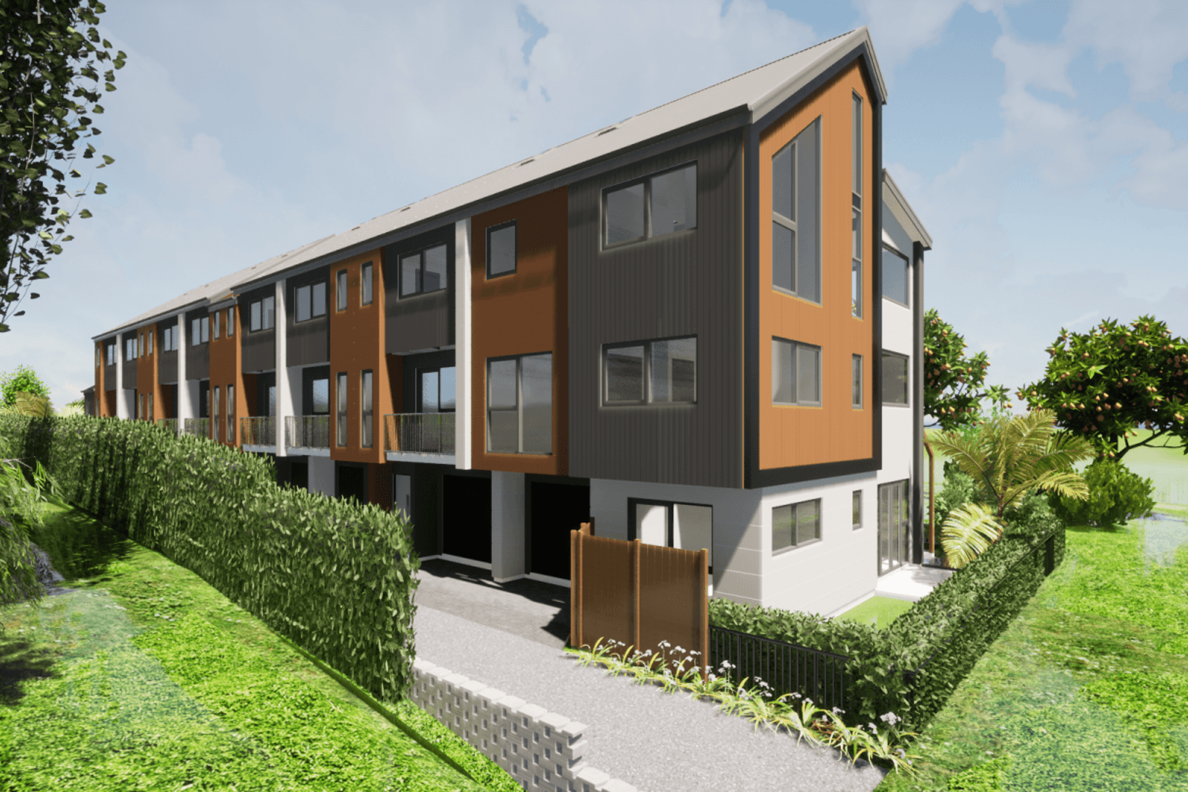
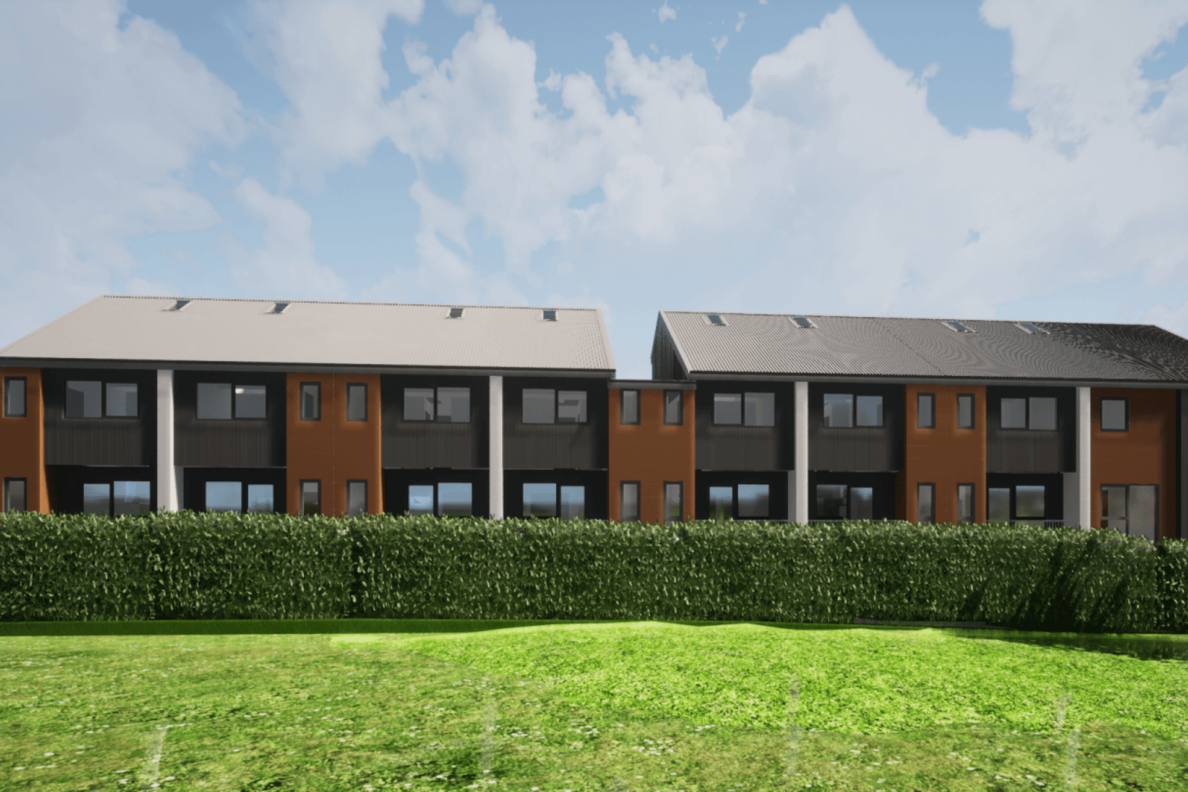
Views and Engagement
Professionals used

The Designfire. The Designfire is a specialist architecture and fire consultancy based in Auckland, New Zealand with expertise in fire engineering and passive fire protection. We offer a wide range of architectural design and fire protection services.
Design:THE DESIGNFIRE architects and engineers cover all the necessary planning for your building project. Our integrated approach merges science and art to create solutions that work. We work with you to develop your design process. Our team will also cover all the necessary building consents, compliance, and fire engineering requirements in a single quote.
We give you a single point of contact for commercial projects, developments, alterations, re-cladding and retail fit-outs.
Fire:THE DESIGNFIRE team includes Fire Consultants and Passive Fire Designers who specialise in fire engineering for residential, commercial, and industrial projects. We’re experts in the strict requirements of the fire protection industry. With our knowledge and experience, we’ll help ensure your project incorporates the best fire prevention and protection possible.
Is your project already underway? Are you an architect or builder looking for expert advice on fire safety engineering or a fire report? If so, we can help.
A Team of Industry Experts:Architects, Fire Engineers, Building Compliance Specialists, Consultants.
We manage all types of projects including:
Residential and Commercial Development
Home Construction and Alteration
Interior Design
Fire Engineering Report
Passive Fire Design
Emergency Lighting Design
Year Joined
2021
Established presence on ArchiPro.
Projects Listed
27
A portfolio of work to explore.
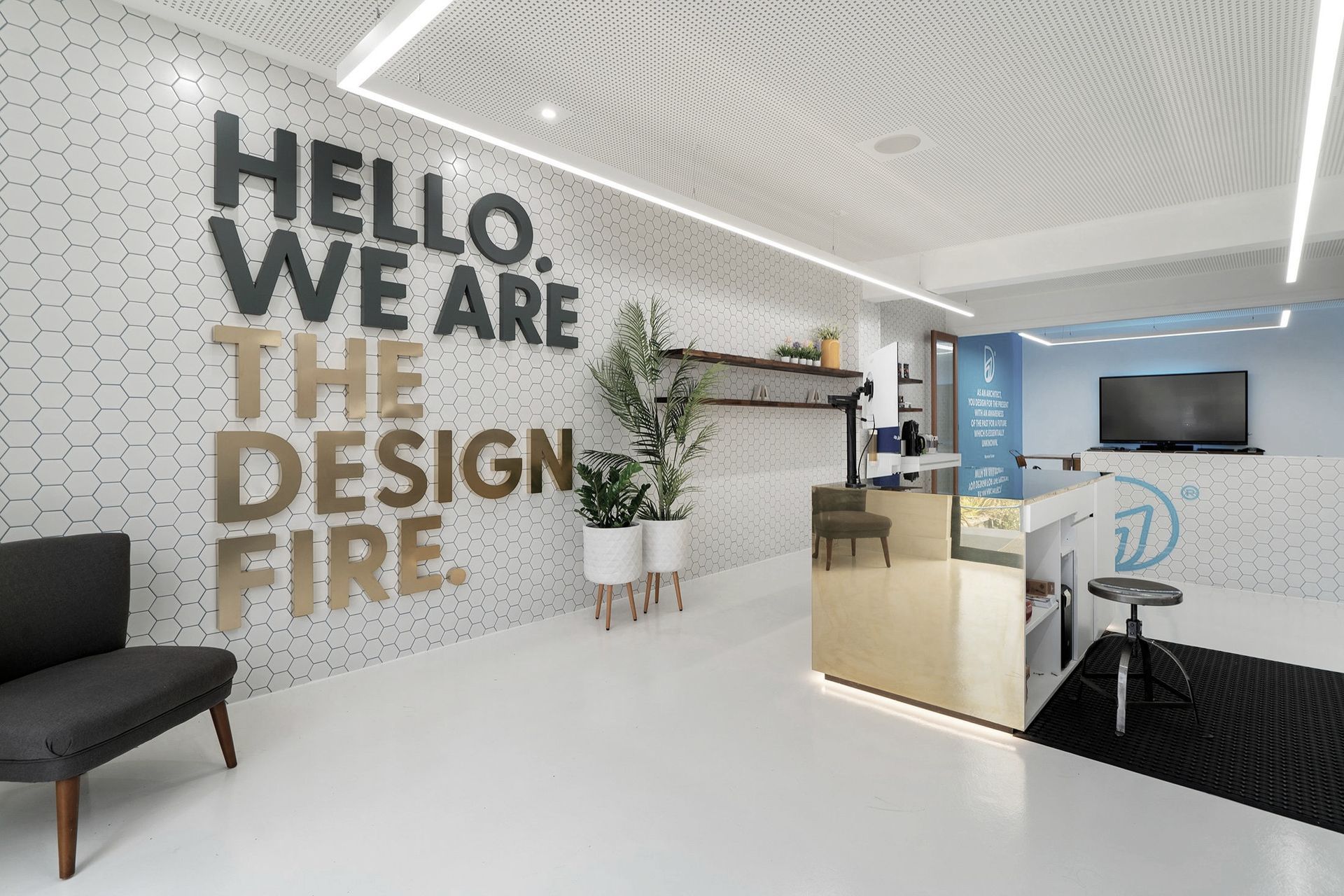
The Designfire.
Profile
Projects
Contact
Other People also viewed
Why ArchiPro?
No more endless searching -
Everything you need, all in one place.Real projects, real experts -
Work with vetted architects, designers, and suppliers.Designed for New Zealand -
Projects, products, and professionals that meet local standards.From inspiration to reality -
Find your style and connect with the experts behind it.Start your Project
Start you project with a free account to unlock features designed to help you simplify your building project.
Learn MoreBecome a Pro
Showcase your business on ArchiPro and join industry leading brands showcasing their products and expertise.
Learn More