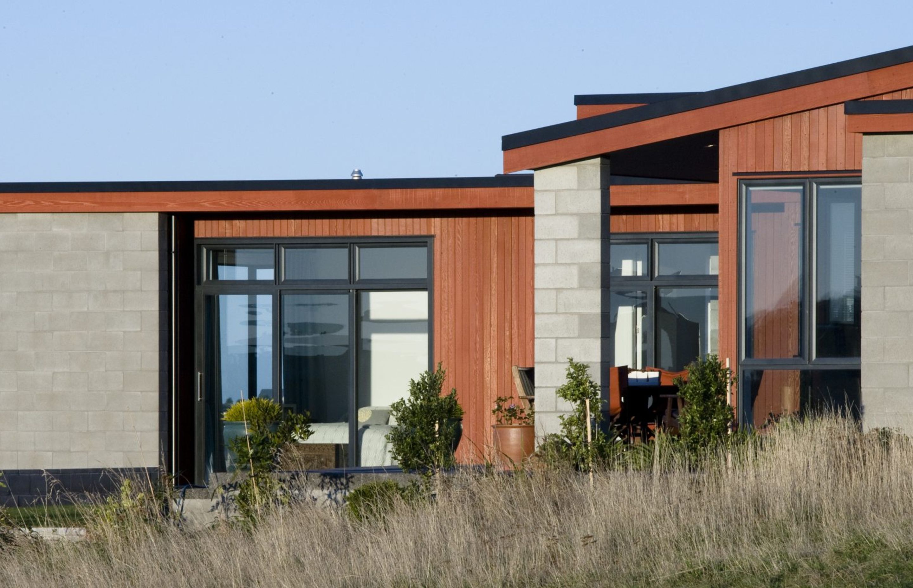
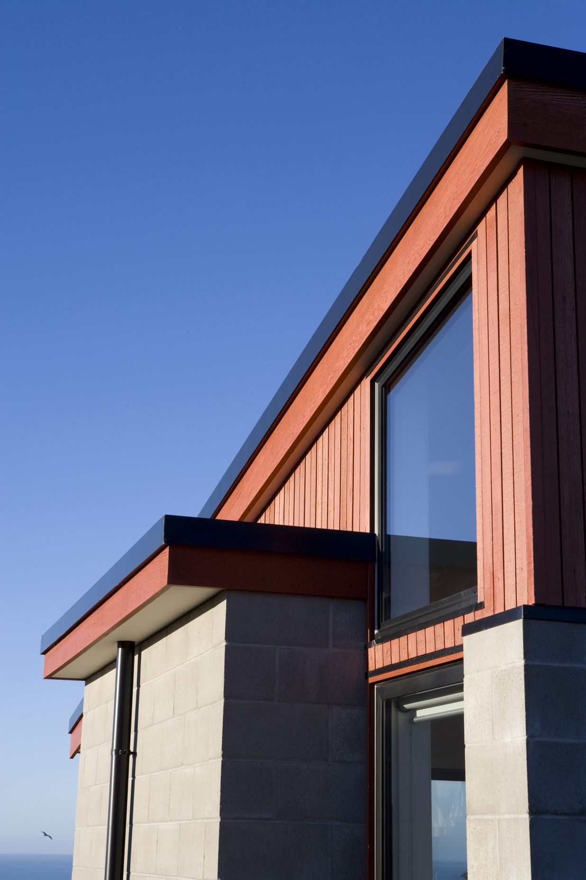
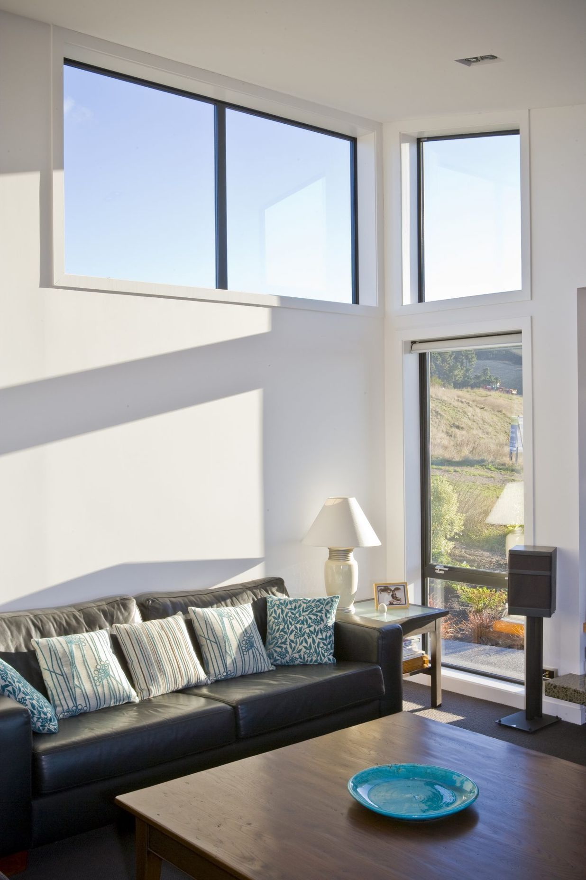
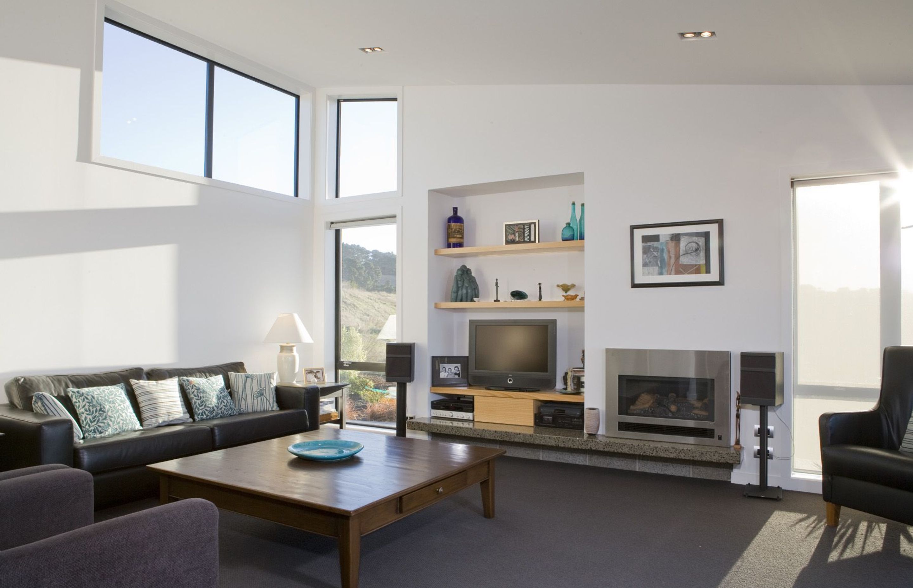
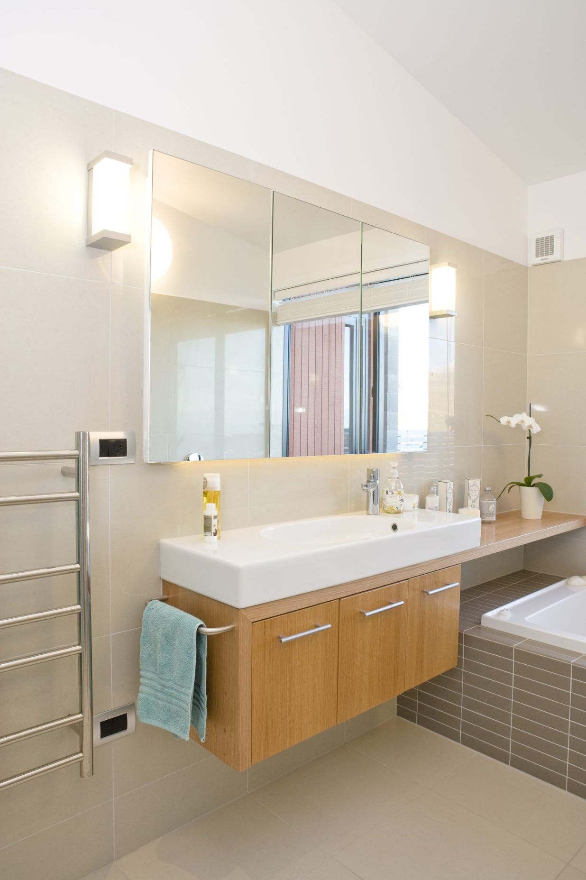
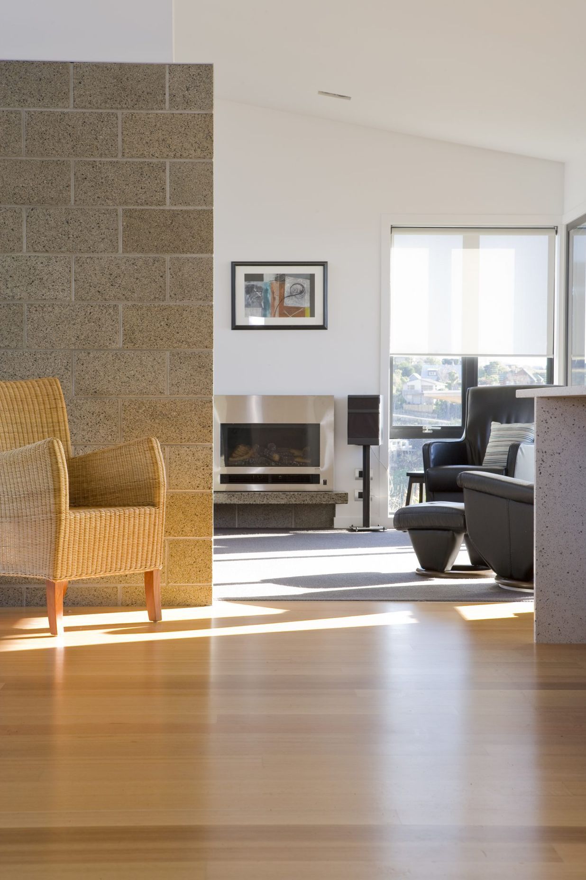
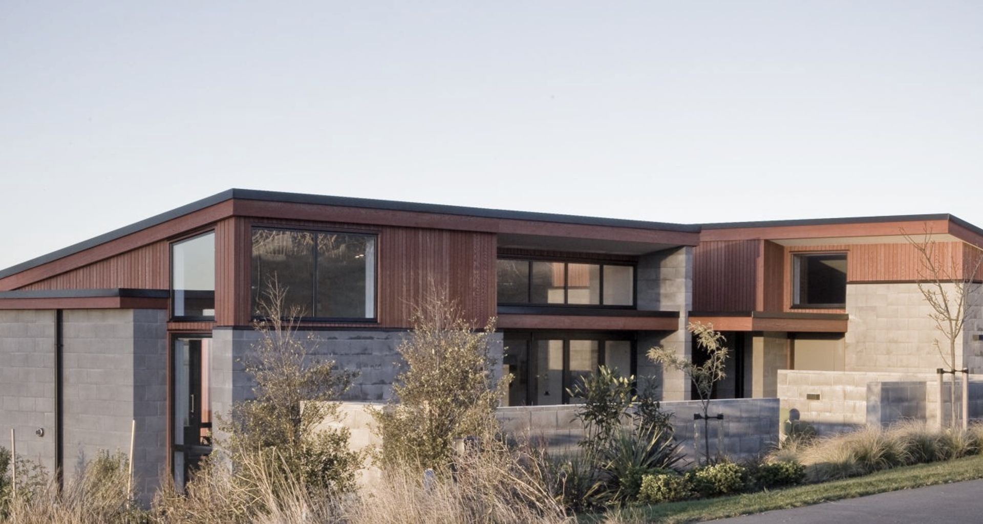
A gently sloping ridge site high up on the Richmond Hill spur above Sumner provided the opportunity for this single storey design for a couple whose adult children had left to make their own way in the world. The property offers 3600 views and is very exposed to wind from all directions.
An L-shaped plan was created to take advantage of the topography and allow a combination of sheltered outdoor spaces that could be utilized depending on weather conditions. The bedroom wing projects toward the northeast following the ridge and stepping away from the southeast boundary. Each bedroom has a large corner window framing a wonderful view down to Scarborough and allows morning sun into the sleeping spaces.
The living wing extends in a northwesterly orientation and directly accesses both main outdoor spaces. High-level glazing affords views further up the ridge framing an outlook of rural hill slopes and volcanic rock outcrops. The design incorporates passive solar principles, admitting north sun into all the main living and bedroom spaces and incorporating thermal mass in the form of concrete block internal walls to moderate temperature.
Natural materials including fair-face and honed concrete block were used both inside and out with the balance of cladding being vertical stained cedar, set against black window frames and trim. Internally the joinery and timber flooring are Tasmanian Oak, which give warmth to the otherwise crisp colour scheme. Landscaping has been thoughtfully considered with a combination of decking, paving, lawns and garden areas. Exposed aggregate paving seeded with Teddington Chip echoes the colour of the cedar cladding, whereas rock gardens afford a wonderful textural contrast to the smoothness of the adjacent masonry walls.
Simple forms and natural materials have combined to create a home filled with natural light that sits comfortably in the landscape and is a joy to inhabit.
No project details available for this project.
Request more information from this professional.
Chaplin Crooks Architects is a medium-sized practice based in Ferrymead, Christchurch. Dating back to 1976, the office was started by architect John Chaplin working almost exclusively in residential hillside homes and alterations. Stephen Crooks formed Chaplin Crooks Architects Ltd with John in 2003, and since John's retirement, long-term employee Greg Miller took over as director in 2015.
We are Christchurch architects with over 40 years’ experience working on new builds, difficult sites, complex alterations and earthquake repairs we’re the residential architecture specialists to guide you through your project’s many challenges.
We have a collaborative approach to design. Most projects will be completed by a team consisting of a project architect and a Technician, and we openly discuss projects within the office to make the most of our wide-ranging experience and skill sets.
We believe that the design and building of your new home should be wonderful and memorable experience. When you invest in good design you will get the benefit of our creativity and experience in the form of a wonderful home that you will enjoy living in for years to come.
Start you project with a free account to unlock features designed to help you simplify your building project.
Learn MoreShowcase your business on ArchiPro and join industry leading brands showcasing their products and expertise.
Learn More