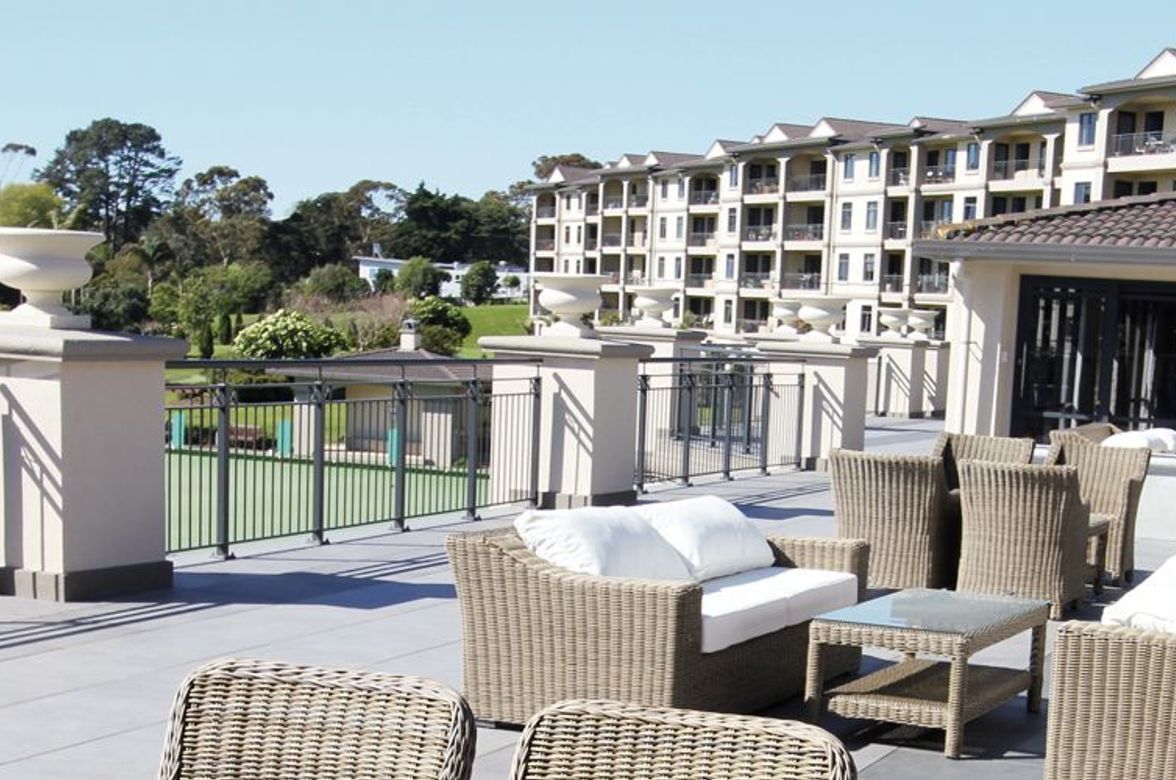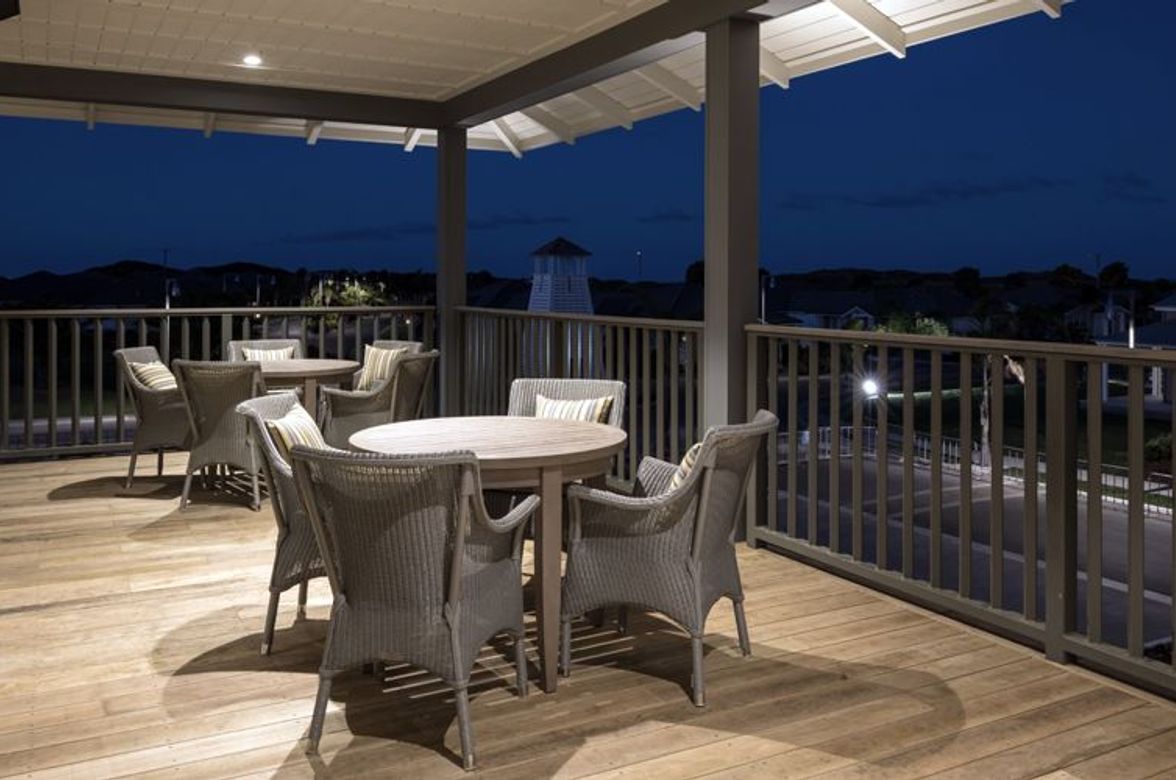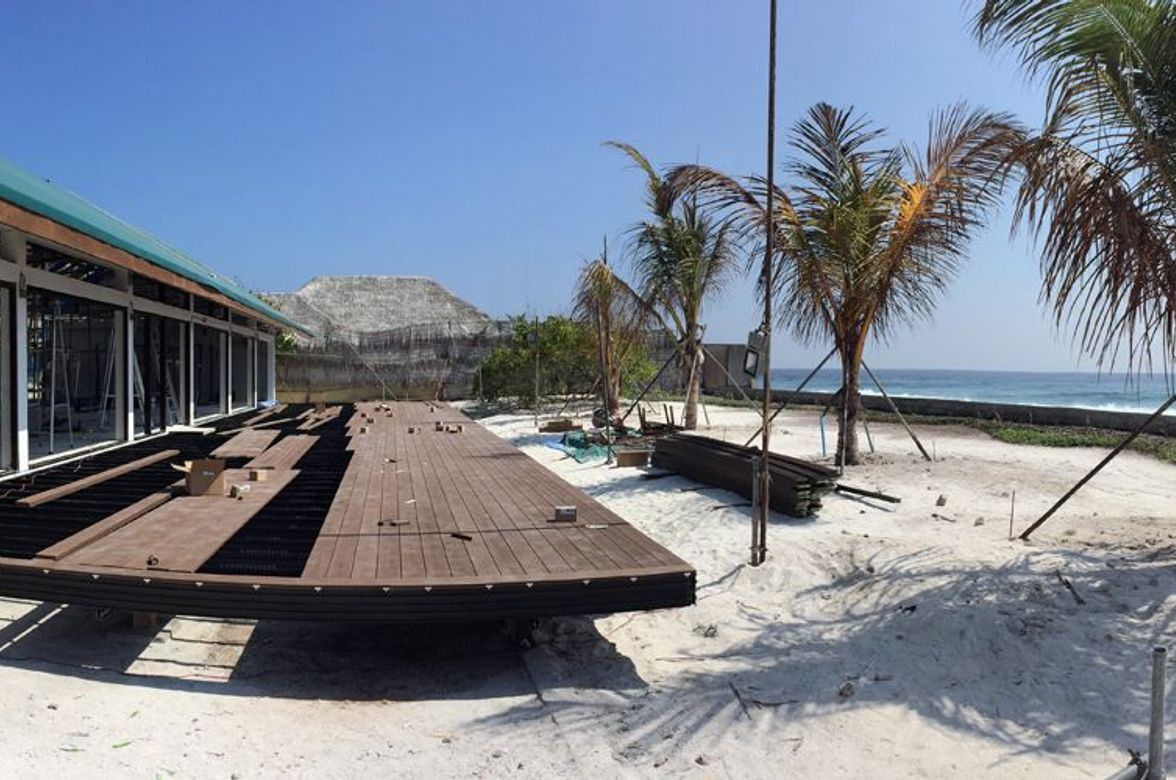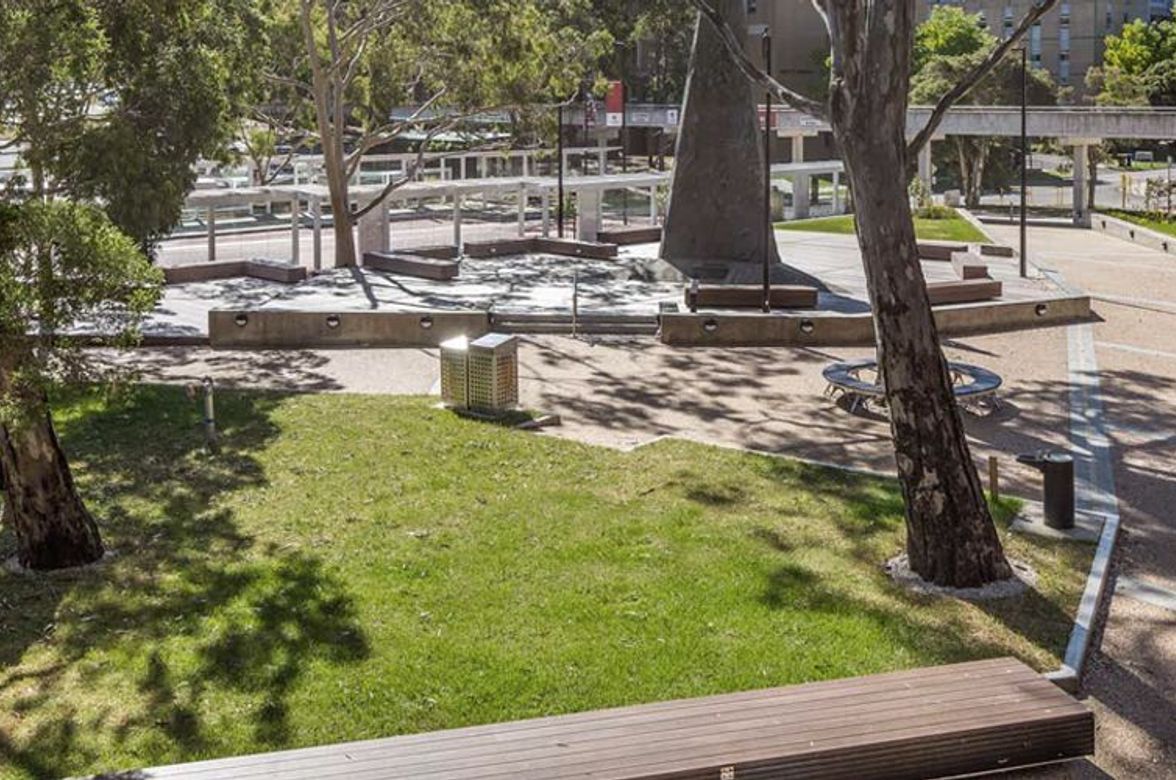The Burcham Apartments
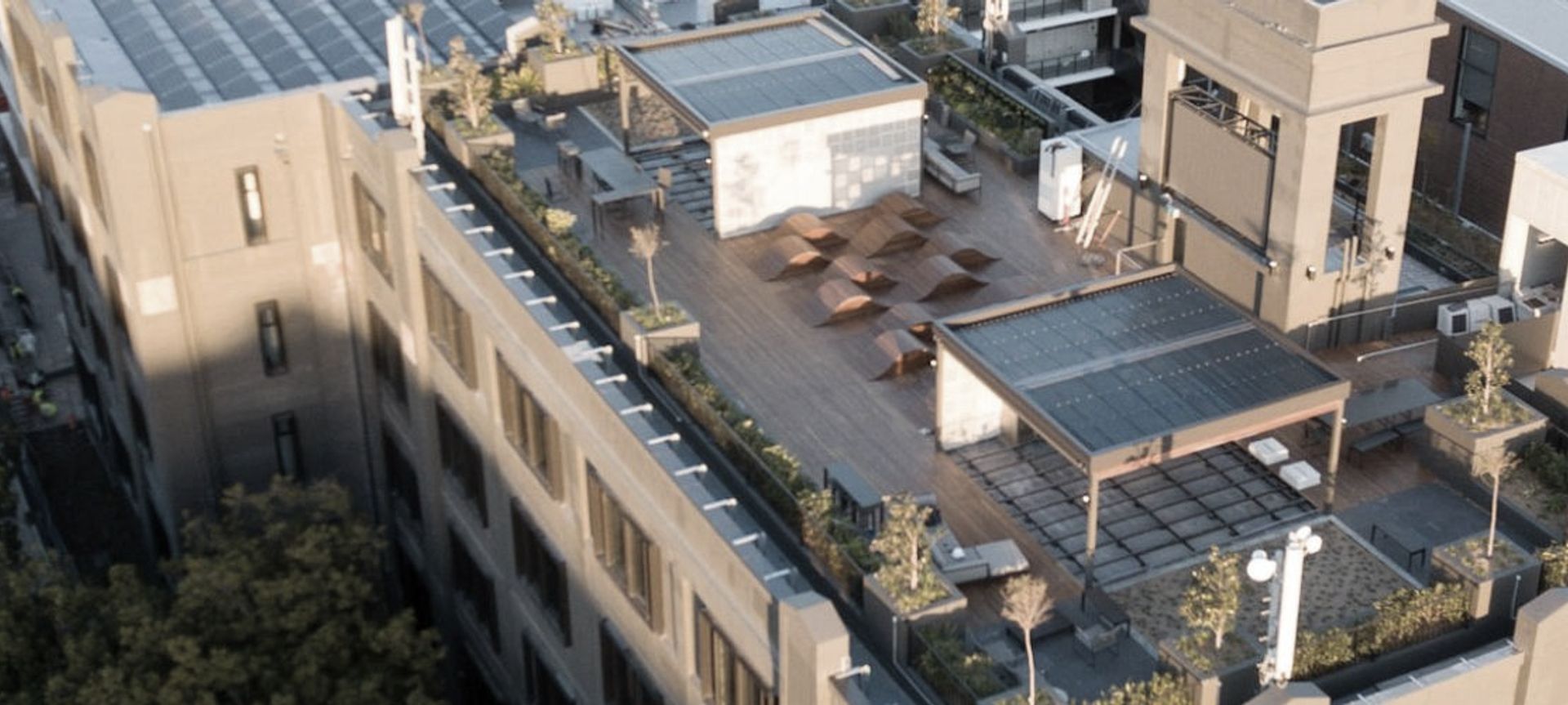
Restoration of a rooftop space - The Burcham was originally built in 1918 as the Wrigleys factory. Today the building is restored and refreshed as a high-end apartment complex. The multi-purpose rooftop space has been repurposed as a communal area, maximising the prime real estate.
LOCATION: Sydney, Australia
PROJECT INFORMATION:
- Installed over: Waterproof membrane
- Size: 1291m²
- Architect/Designer: Allen Jack + Cottier and Jamie Durie
- Construction: Hamilton Marino and #1 Decks
- Completion: 2018
Project challenges:
A low-height structural solution was required for the unconventional rooftop design, individual balconies and courtyard.
The solution:
The creative rooftop deck design was crafted of organic shapes made in hardwood and supported by QwickBuild for membrane protection. QwickBuild also enabled a flush level between the decking and tiles. The extra engineered support enabled the pergola to be integrated into the design.
OUTDURE PRODUCTS FEATURED:
- Framing: QwickBuild
- Components: Range of Outdure fasteners
No project details available for this project.
Request more information from this professional.
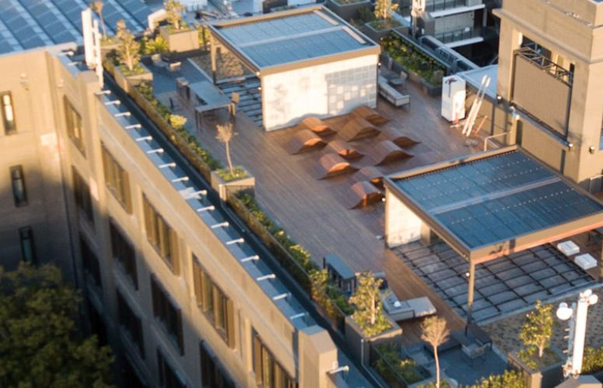
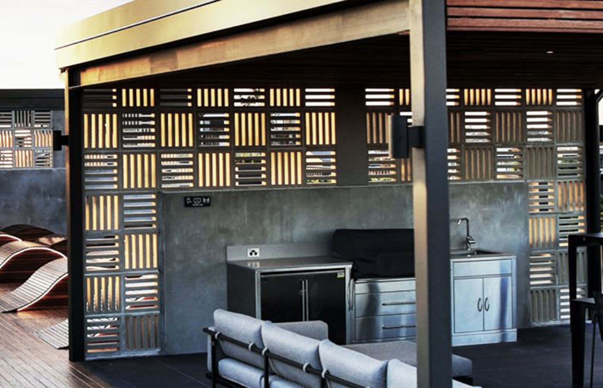
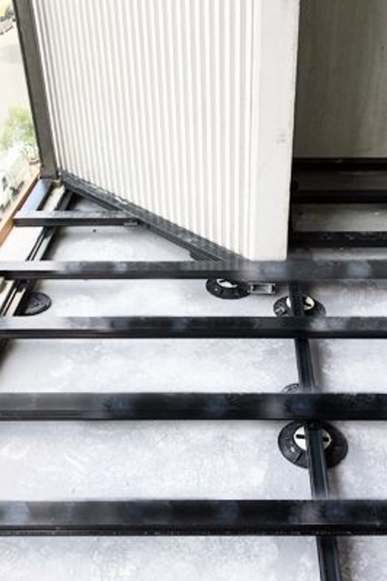
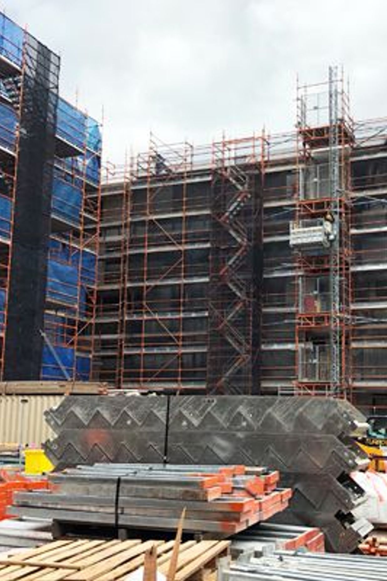
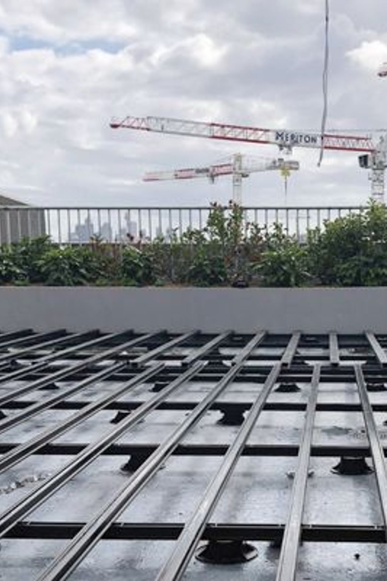
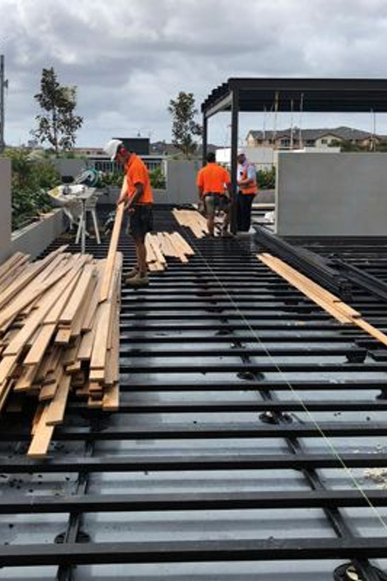
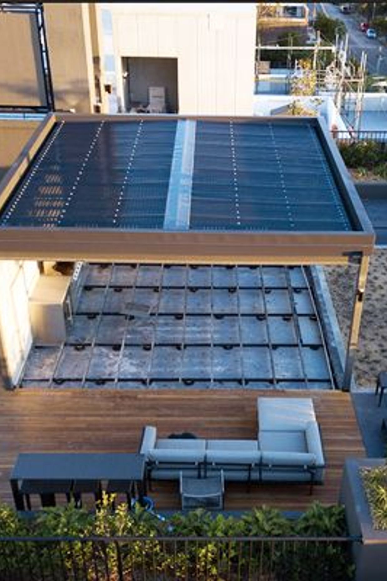
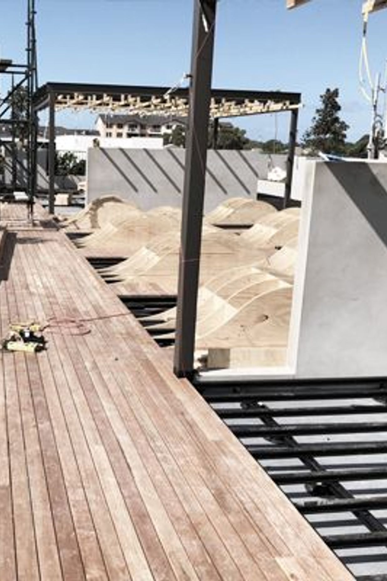
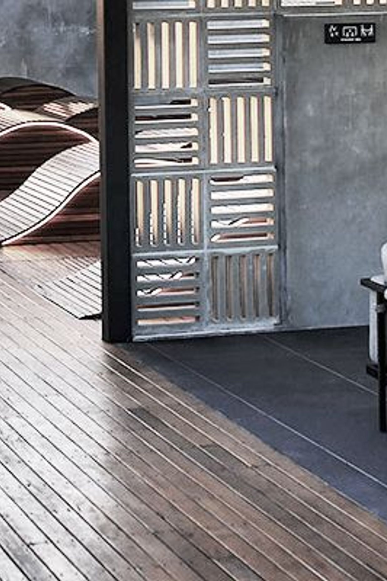
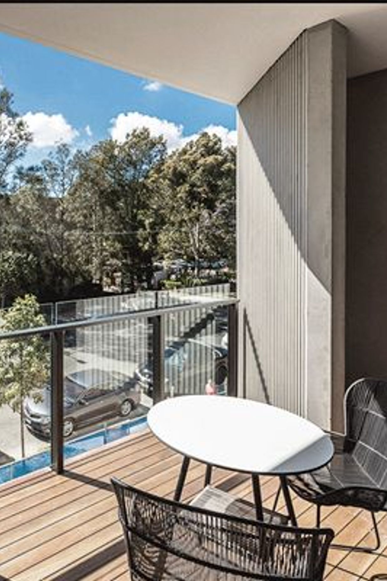
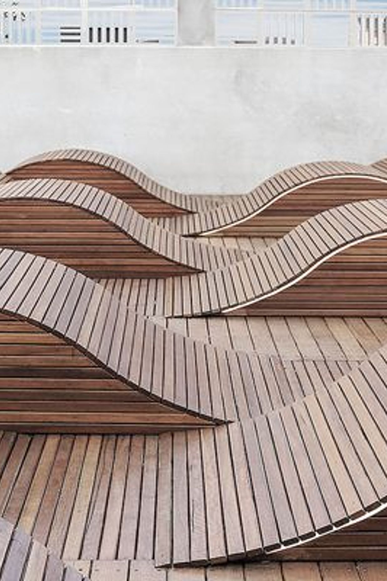
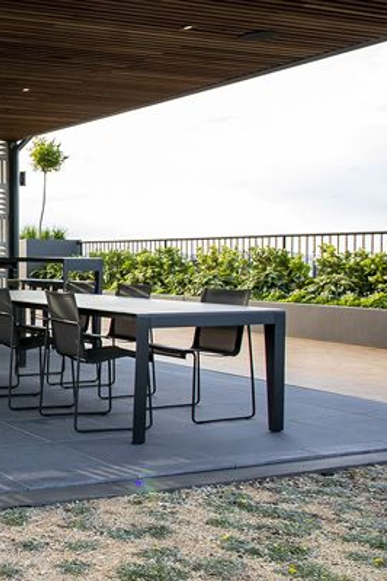
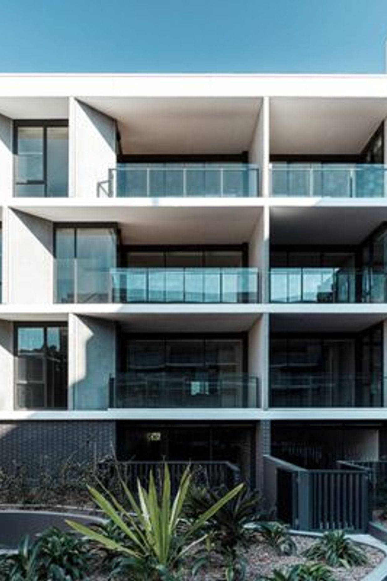
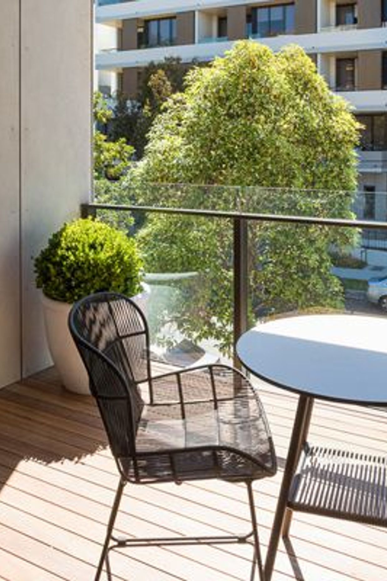
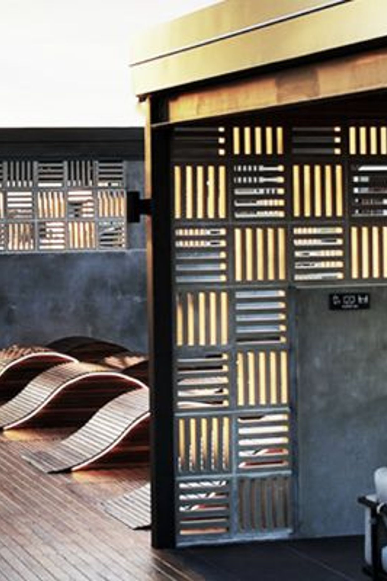
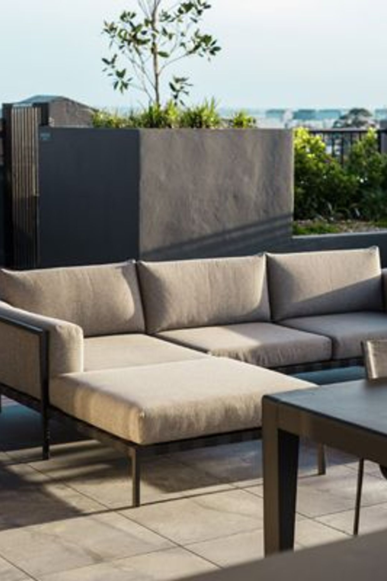
Professionals used in The Burcham Apartments
More projects by Outdure
About the
Professional
Your go-to source for all your residential and commercial decking projects. Designed with style and durability in mind to create a stunning outdoor space. For a moisture-proof and stable solution, our award-winning QwickBuild aluminium sub-frame system is the ideal choice to support decking, tiles, and turf.
With Outdure, you can be confident in the quality and convenience of our products and services. From composite to exterior tiles and artificial turf, we offer a comprehensive range of solutions to suit your needs. Let us help you create the outdoor living space of your dreams with our innovative and eco-conscious products. Experience the ease and efficiency of installing your ideal deck area with Outdure.
Creating your ideal deck area is easy, inspiring and efficient with Outdure’s solutions.
01. Get inspired - Explore our product range and recent projects, find out estimate pricing.
02. Design & Price - Design your deck using our Deck Planner or have one of our team do it for you. Compare deck surface, frame and support options and pricing, review your shopping list.
03. Purchase & delivery - Order direct with us, or we can liaise with your local retailer.
04. Installation - Outdure products come with a custom step-by-step installation guide for DIY, or for your contractor to install.
- Year founded2007
- ArchiPro Member since2024
- Follow
- Locations
- More information
Why ArchiPro?
No more endless searching -
Everything you need, all in one place.Real projects, real experts -
Work with vetted architects, designers, and suppliers.Designed for New Zealand -
Projects, products, and professionals that meet local standards.From inspiration to reality -
Find your style and connect with the experts behind it.Start your Project
Start you project with a free account to unlock features designed to help you simplify your building project.
Learn MoreBecome a Pro
Showcase your business on ArchiPro and join industry leading brands showcasing their products and expertise.
Learn More
