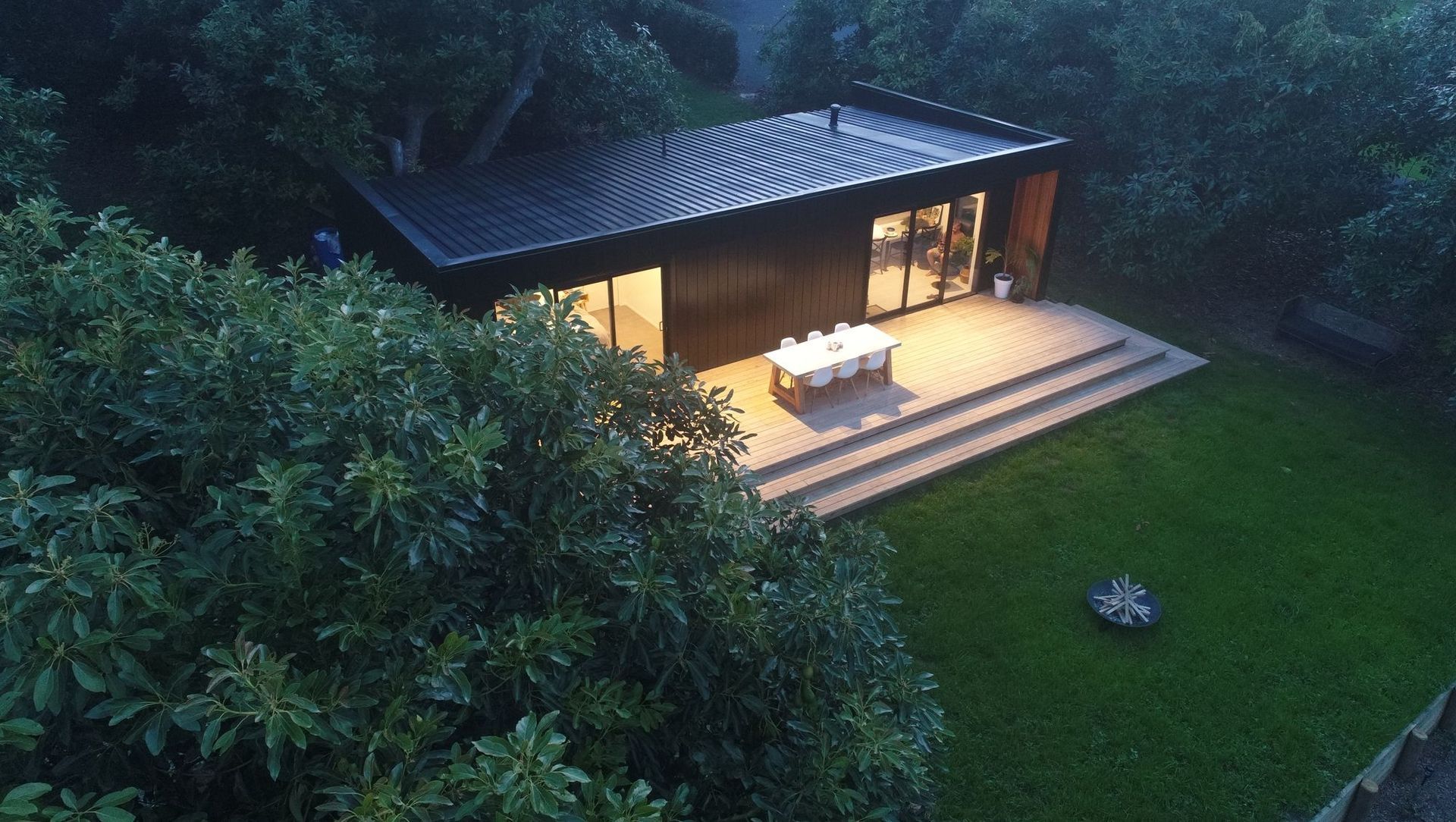About
The Cabin.
ArchiPro Project Summary - A modern 60m2 secondary dwelling harmoniously integrated with nature, featuring robust insulation and a blend of NuWall Aluminium and Cedar cladding for a striking yet functional aesthetic.
- Title:
- The Cabin
- Architectural Designer:
- Studio H Design
- Category:
- Residential/
- New Builds
- Completed:
- 2018
- Price range:
- $0.25m - $0.5m
- Building style:
- Modern
Project Gallery
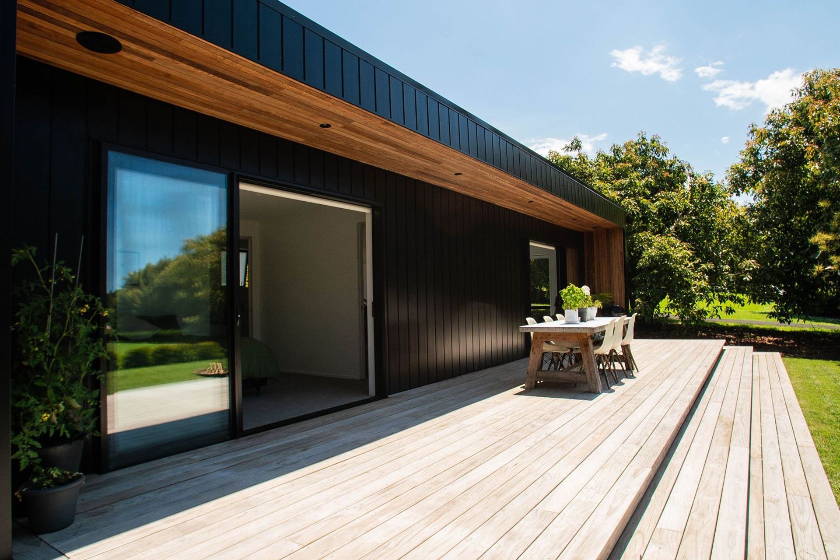
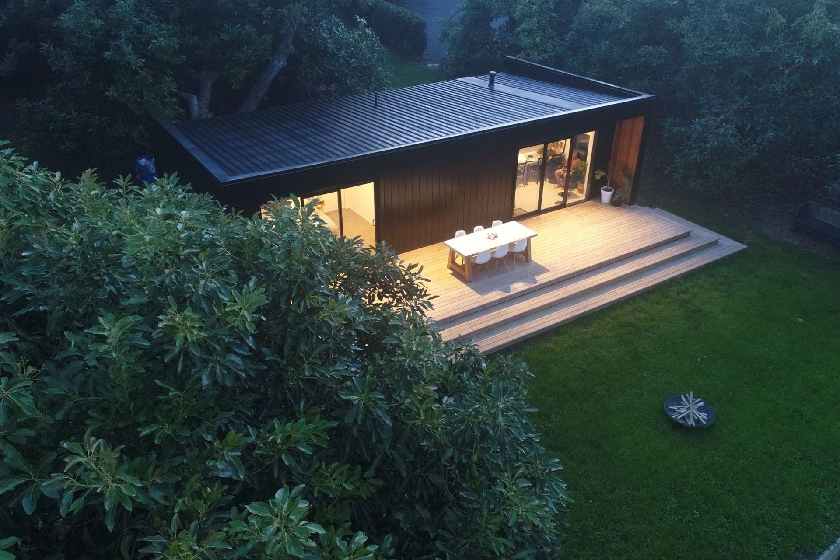
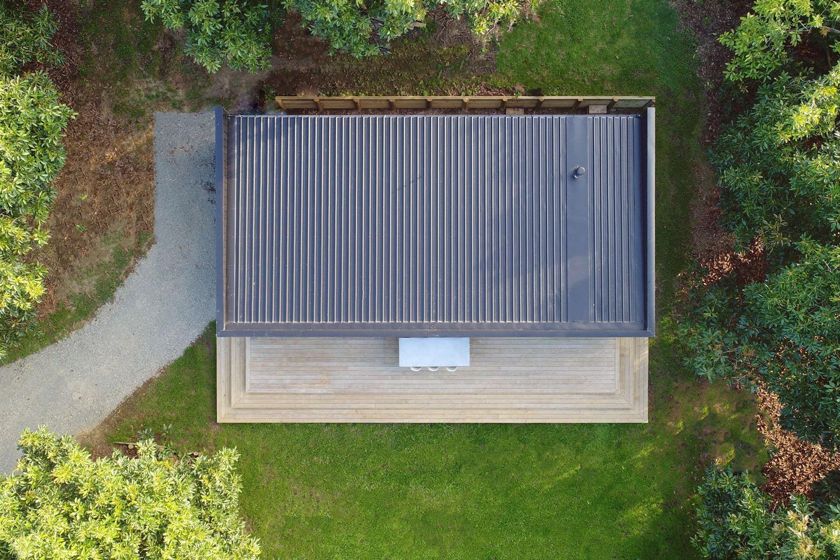
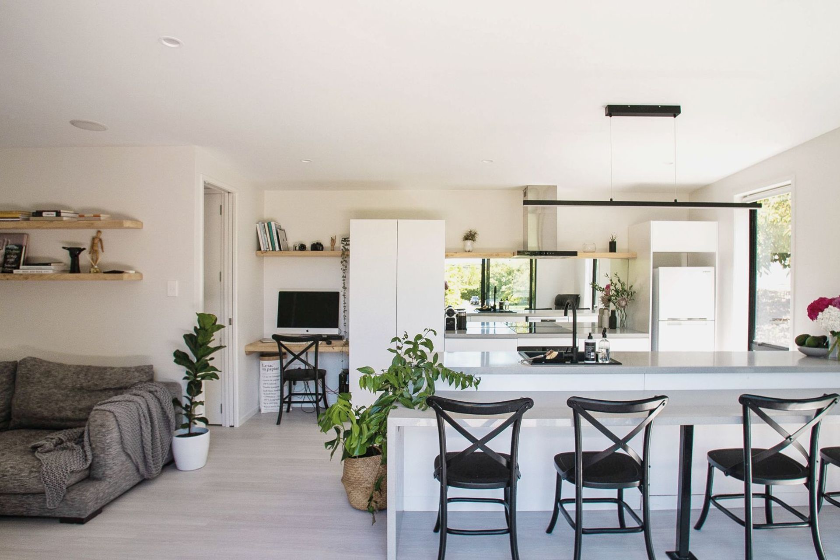
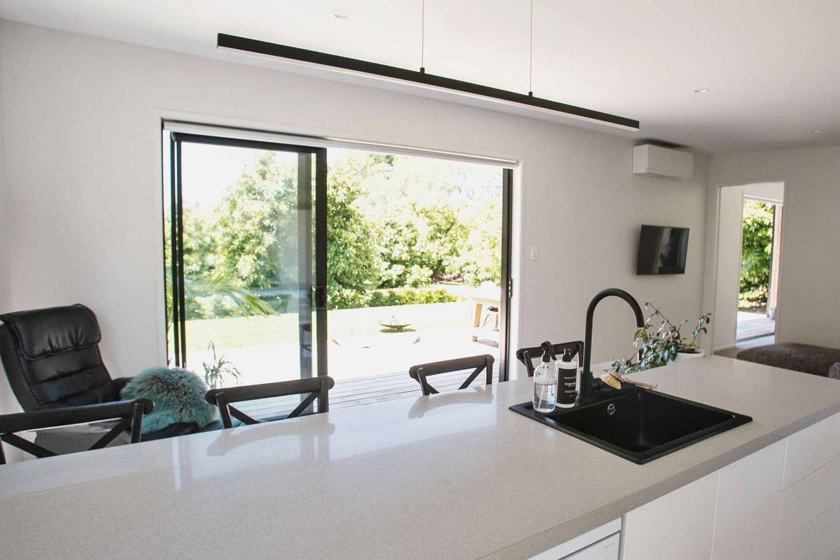
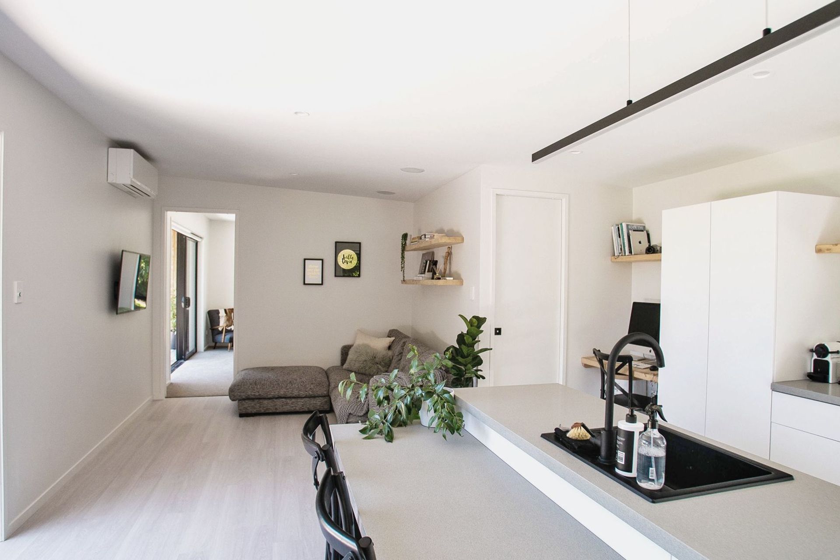
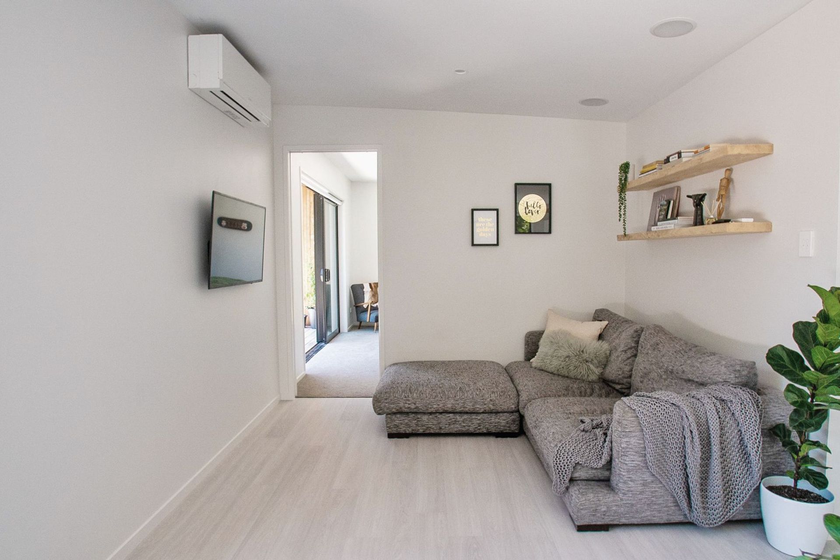
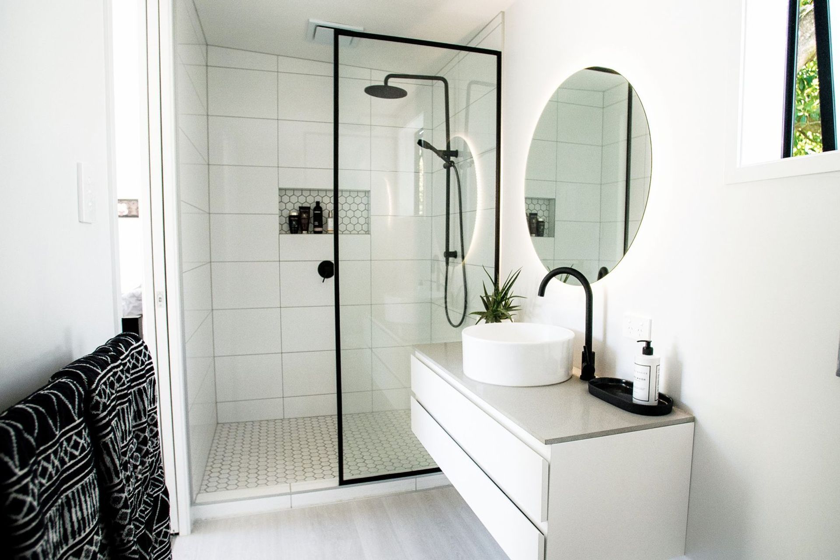
Views and Engagement

Studio H Design. Studio H is a bespoke Architectural Design practice specializing in residential dwellings.
Led by Hannah Armstrong-Gardner, an Architectural Designer based in the Bay of Plenty, Studio H explores thoughtful and considered designs that use pragmatic building techniques, products and systems to create something unique.
Every project is formed directly with our clients, built from their stories and the way they live. Working in a collaborative process, we make sure the end result is exactly what our clients' homes need to be for them now and in the future.
Studio H can visualize your initial ideas and take them through to detail plans ready for consent and construction. We provide 3D renders and interior elevations to make sure there is no detail left behind. We offer a comprehensive range of services for both new builds, renovations, commercial fit-outs and master planning.
Year Joined
2022
Established presence on ArchiPro.
Projects Listed
6
A portfolio of work to explore.
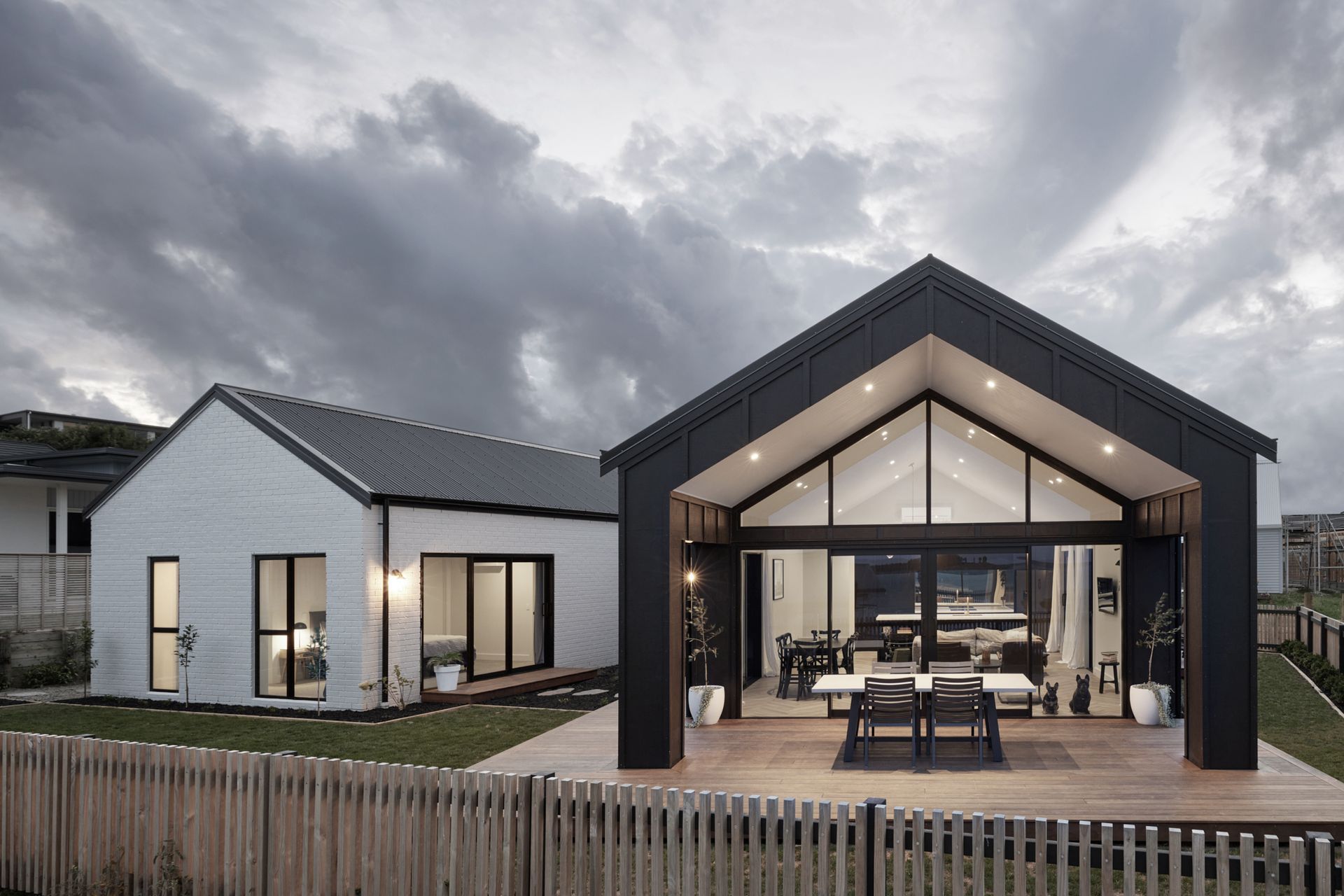
Studio H Design.
Profile
Projects
Contact
Other People also viewed
Why ArchiPro?
No more endless searching -
Everything you need, all in one place.Real projects, real experts -
Work with vetted architects, designers, and suppliers.Designed for New Zealand -
Projects, products, and professionals that meet local standards.From inspiration to reality -
Find your style and connect with the experts behind it.Start your Project
Start you project with a free account to unlock features designed to help you simplify your building project.
Learn MoreBecome a Pro
Showcase your business on ArchiPro and join industry leading brands showcasing their products and expertise.
Learn More