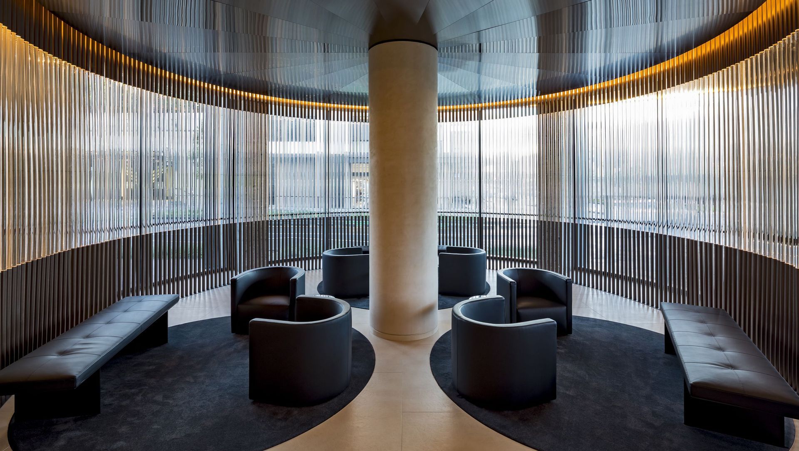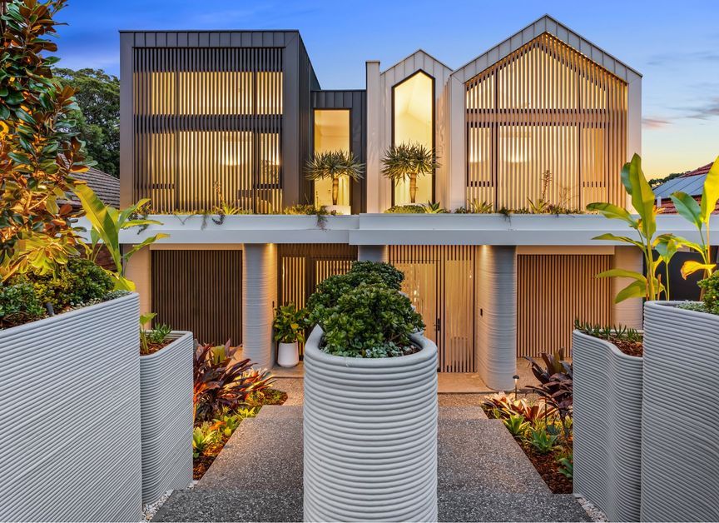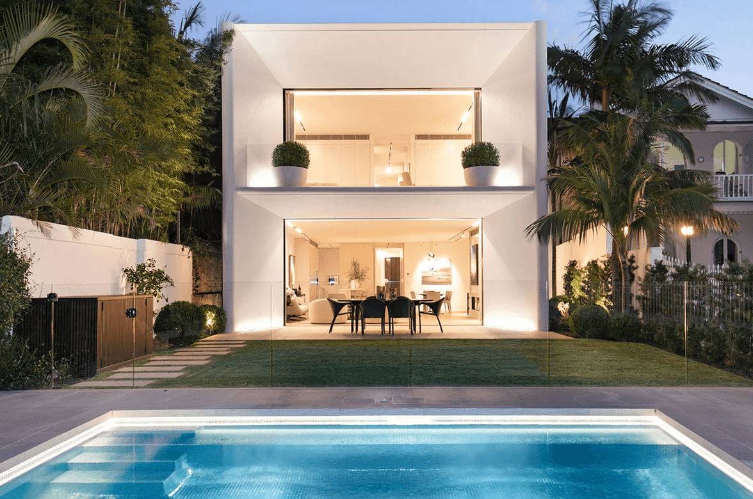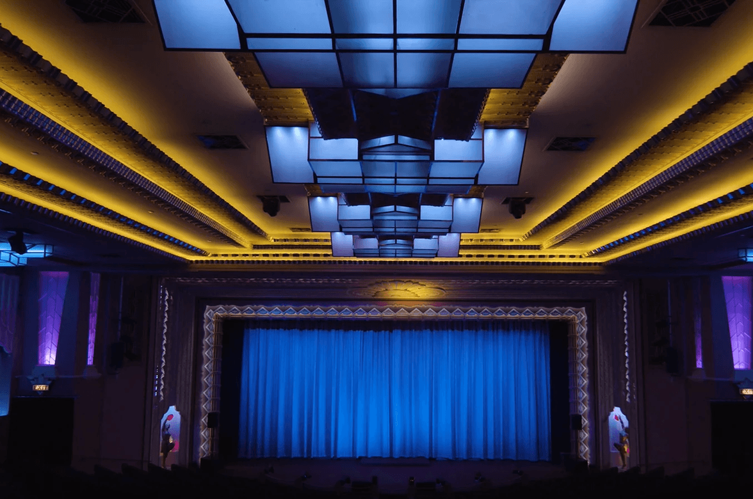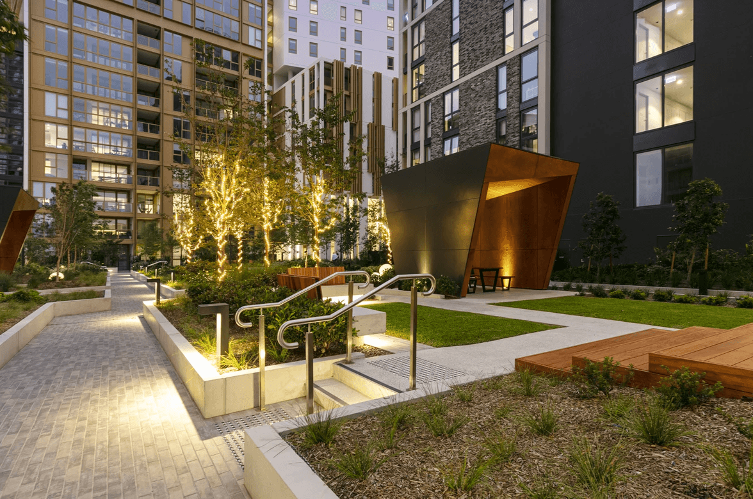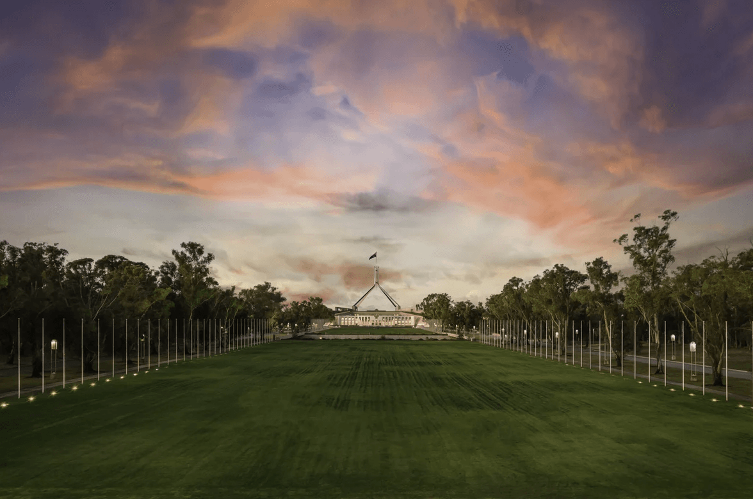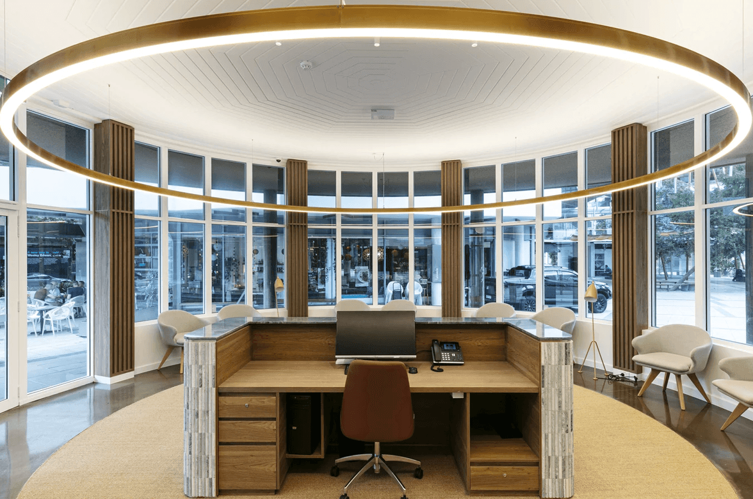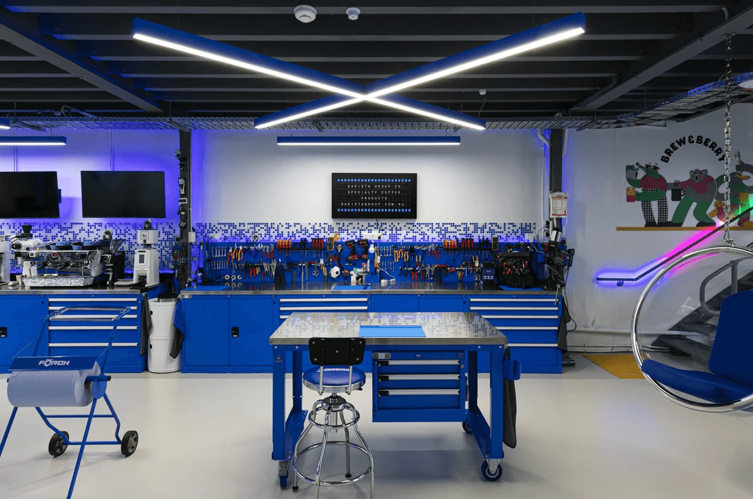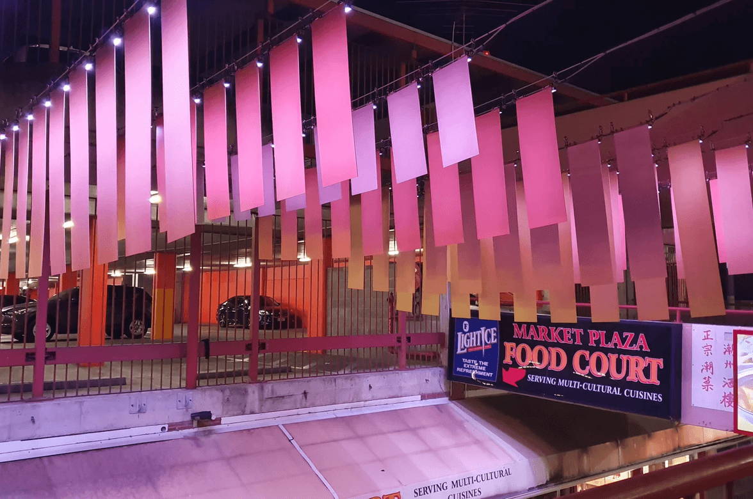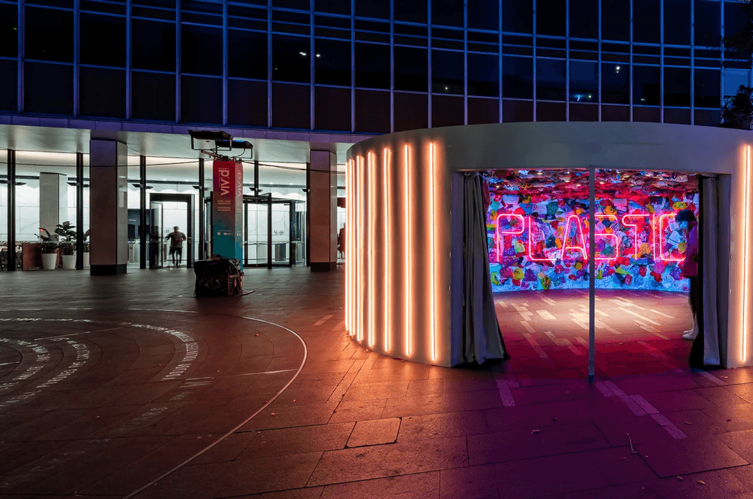The Frederick - Green Square.
ArchiPro Project Summary - The Frederick is a modern residential complex located in Green Square, designed by award-winning architects Smart Design Studio in collaboration with Mirvac Design, set to be completed in 2024.
- Title:
- The Frederick - Green Square
- Manufacturers and Supplier:
- Colab Lighting
- Category:
- Residential/
- New Builds
- Region:
- Zetland, New South Wales, AU
- Completed:
- 2024
- Building style:
- Modern
- Client:
- Mirvac Design
- Photographers:
- Guy WilkinsonJenssen Turnowsky
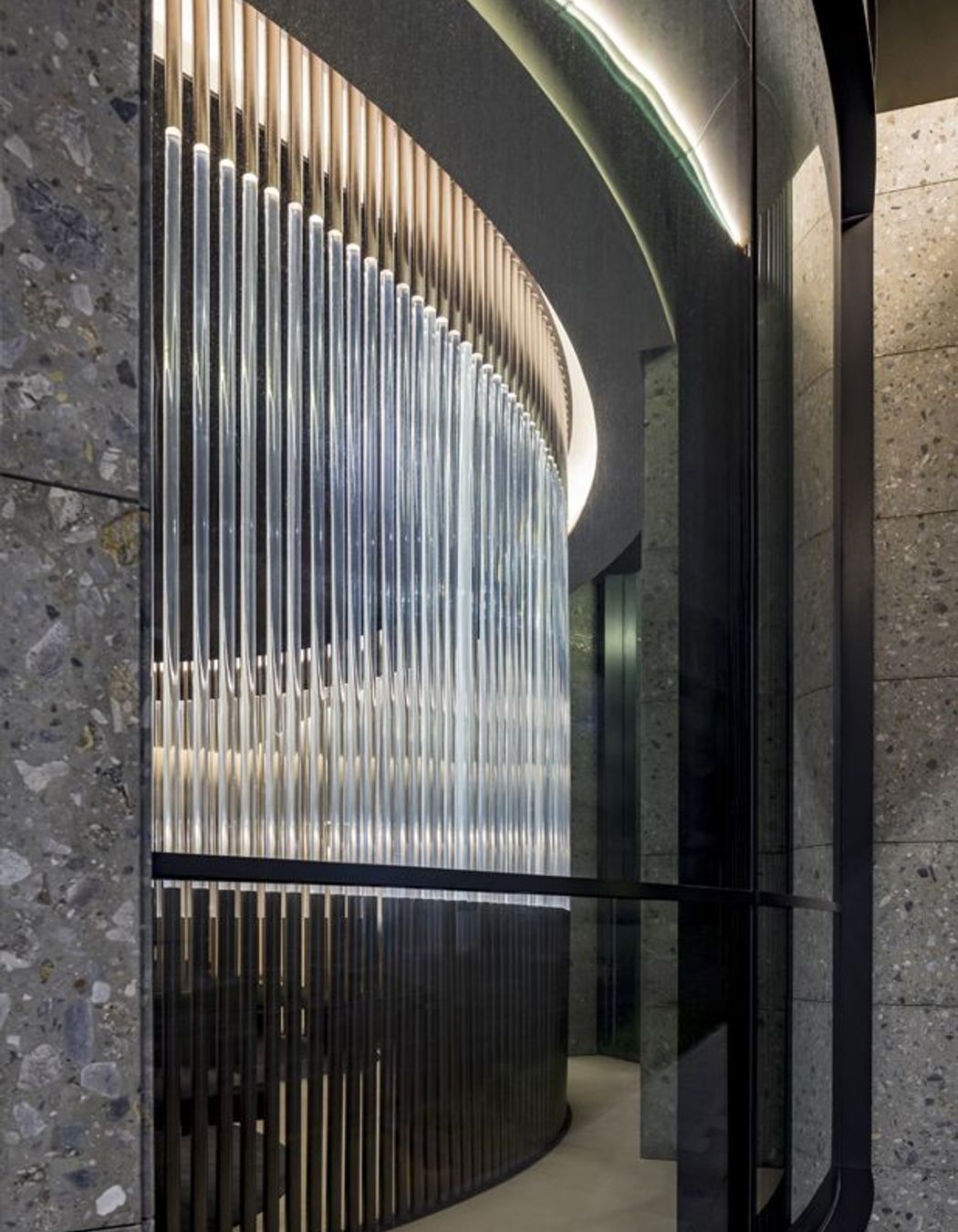
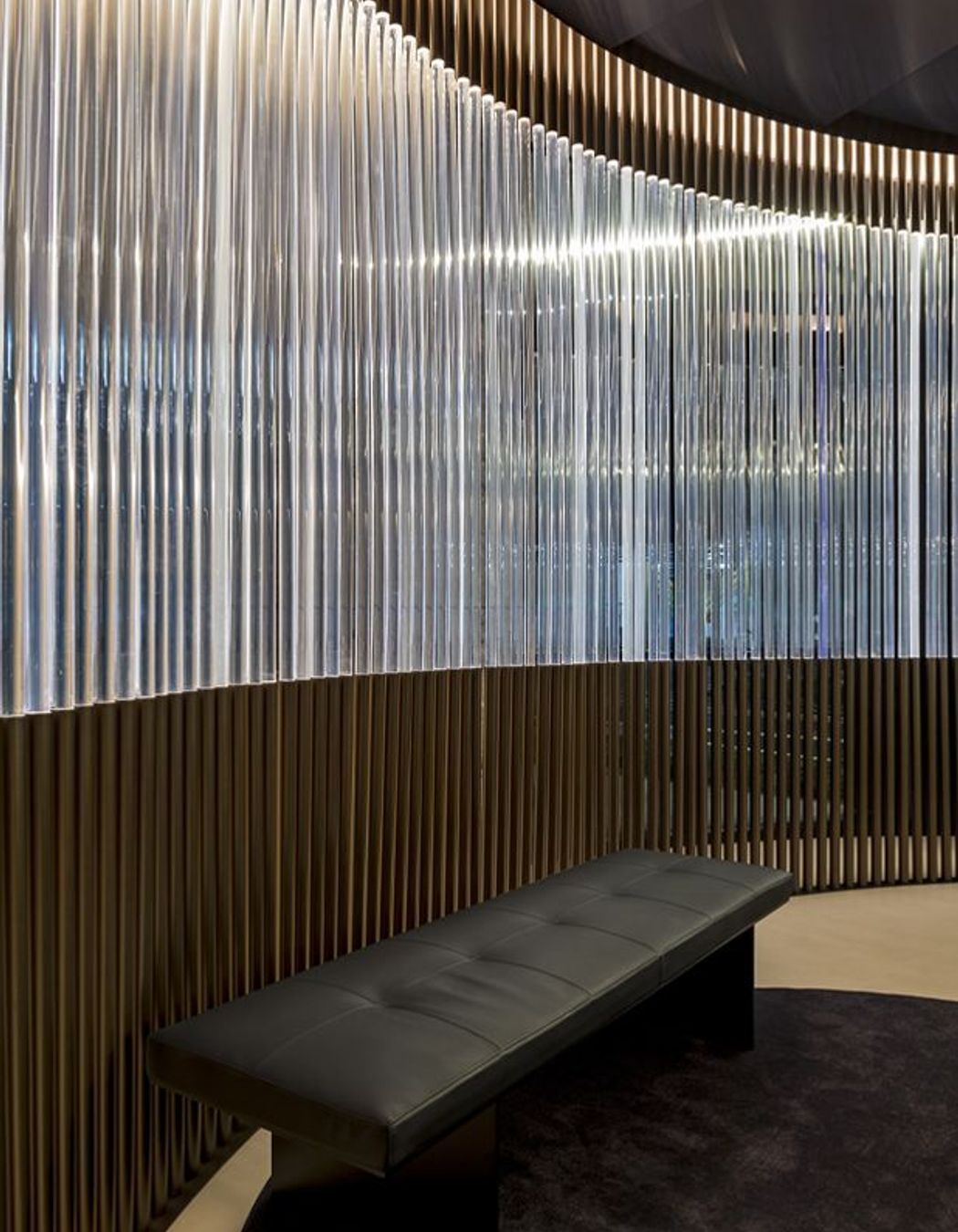
To the west and mid centre of Green Square Town Centre, at the corner of Zetland Crescent and Portman Street is the stunningly appointed residential complex ‘The Frederick’, a collaboration between award-winning architects, Smart Design Studio and Mirvac Design the team who engaged CoLab Lighting.
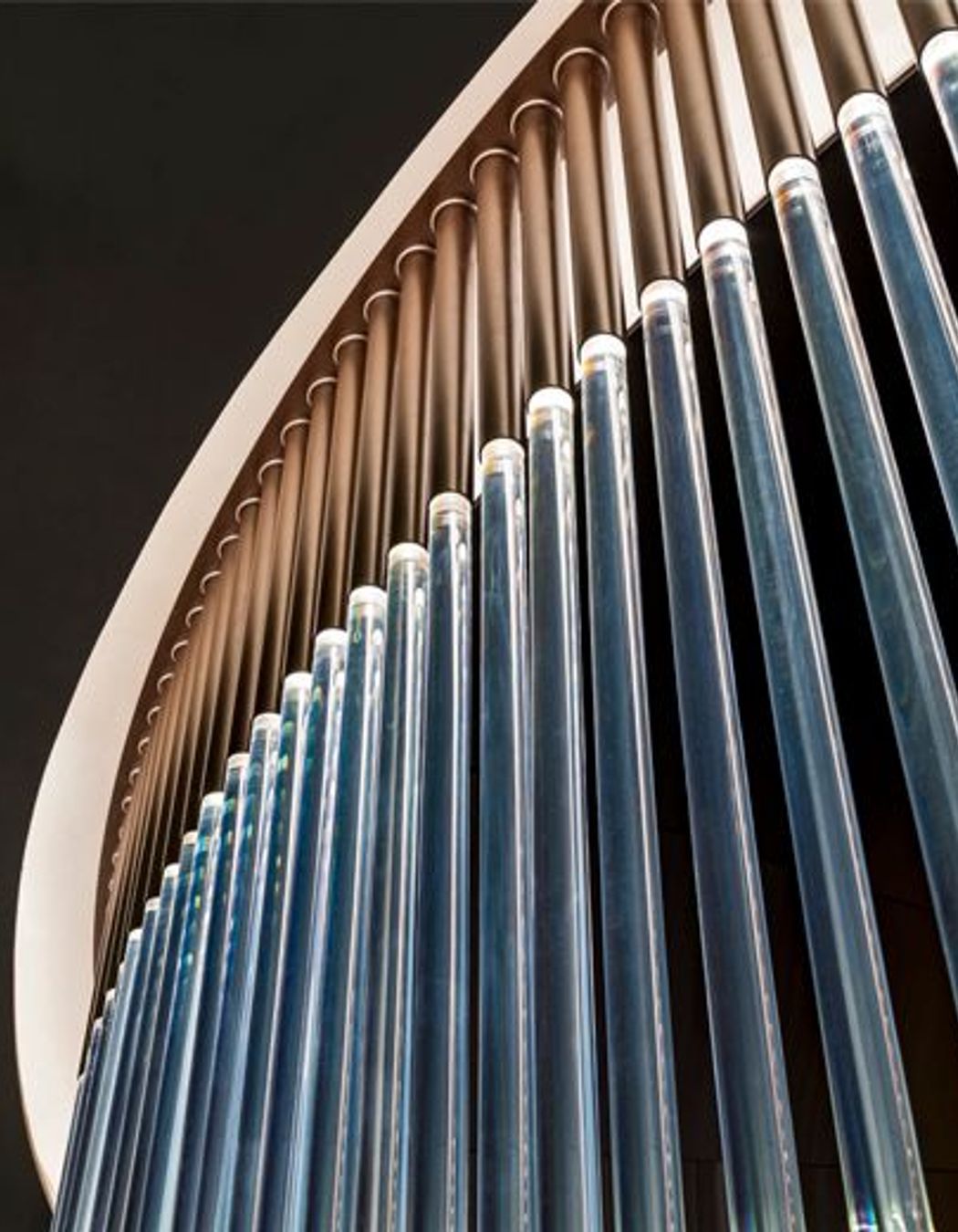
From inception, the striking foyer of The Frederick was designed to leave an everlasting impression of luxury and comfort for the residents and their waiting guests.
The art piece, affectionately dubbed the ‘Curtain of Light’ by Jenssen Turnowsky ‘Business Manager’ at CoLab Lighting, the team behind the manufacturing and suppliers of luminaires for the exciting piece of opulence, were engaged by Mirvac Design to create and manage the projects production.
William Smart (Smart Design Studio) and Aaron Wooster (previously Smart Design Studio) created the concept of The Frederick foyer, with inspiration from a chandelier acting as an ornamental centrepiece to a grand entrance, which indeed it achieved. The foyer design and colour arrangement are consistent with the 23-storey tower, a fusion of bronze and glass.
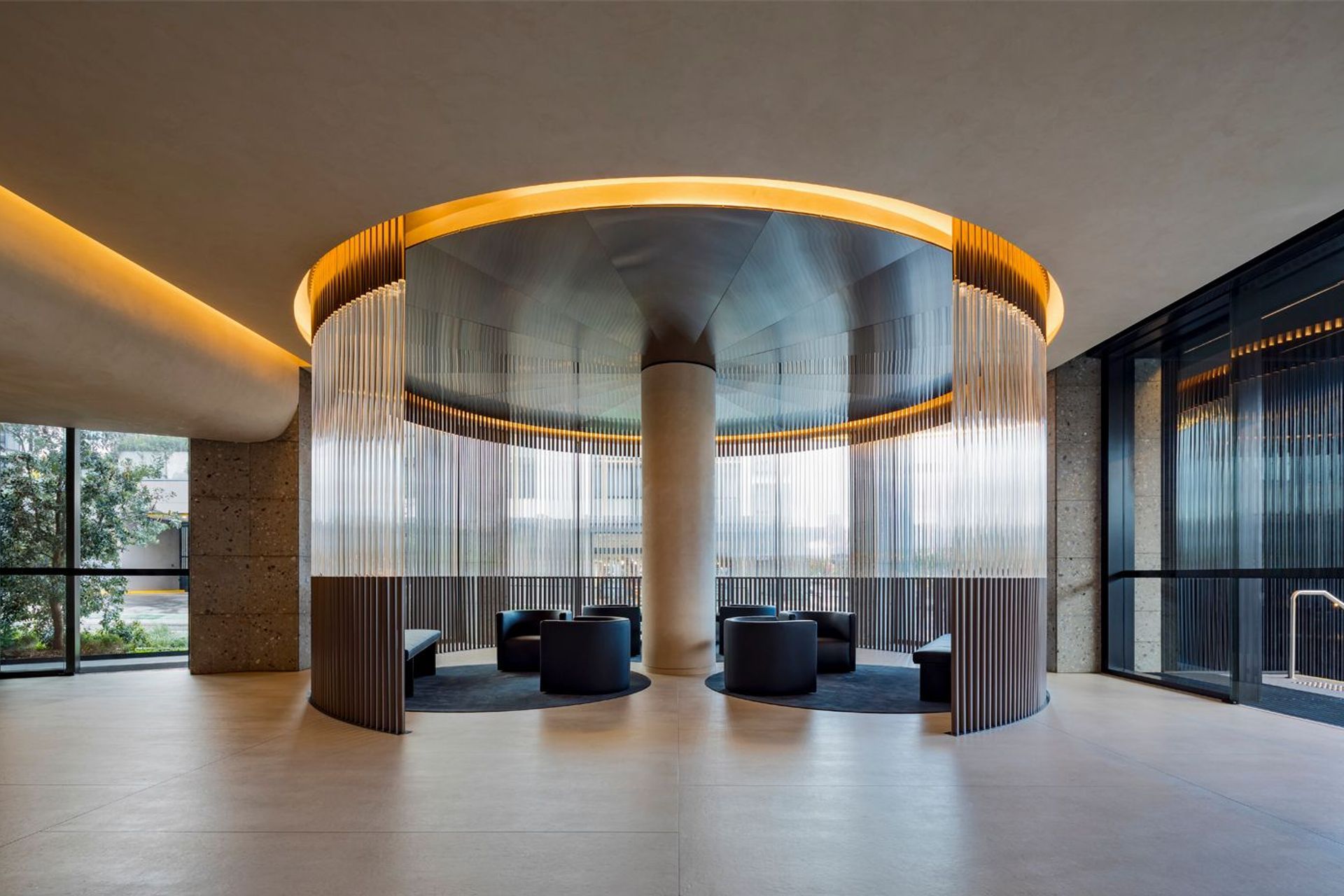
Adrian Walsh (Smart Design Studio) actualised the 253 floor to ceiling custom light rod concept from William and Aaron, manipulating thought to paper, to Balsa Wood models and finally CAD drawings for Jenssen to coordinate the manufacturing of the near enclosed 7-meter steel circular frames with ASL Steel (metal fabricators).
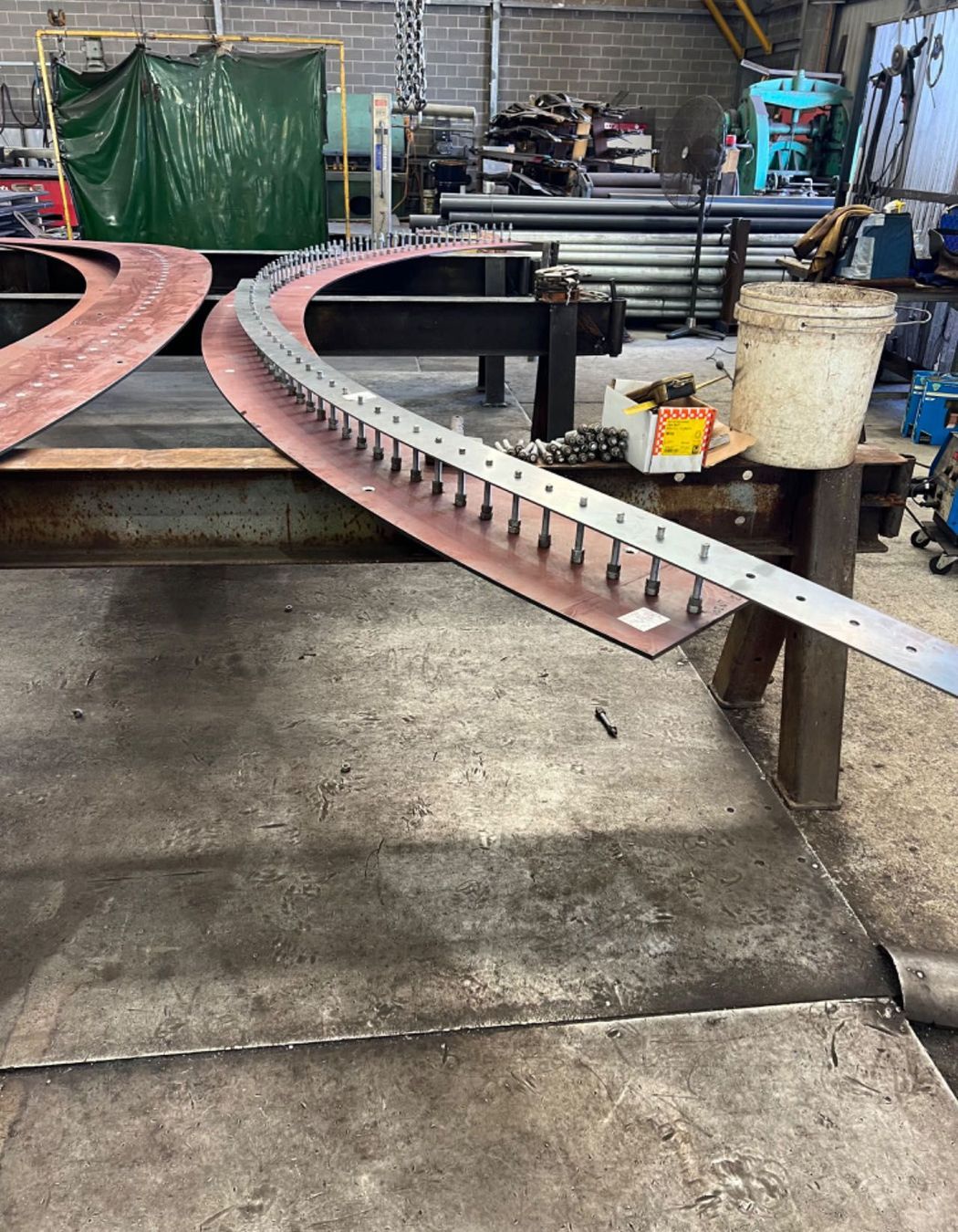
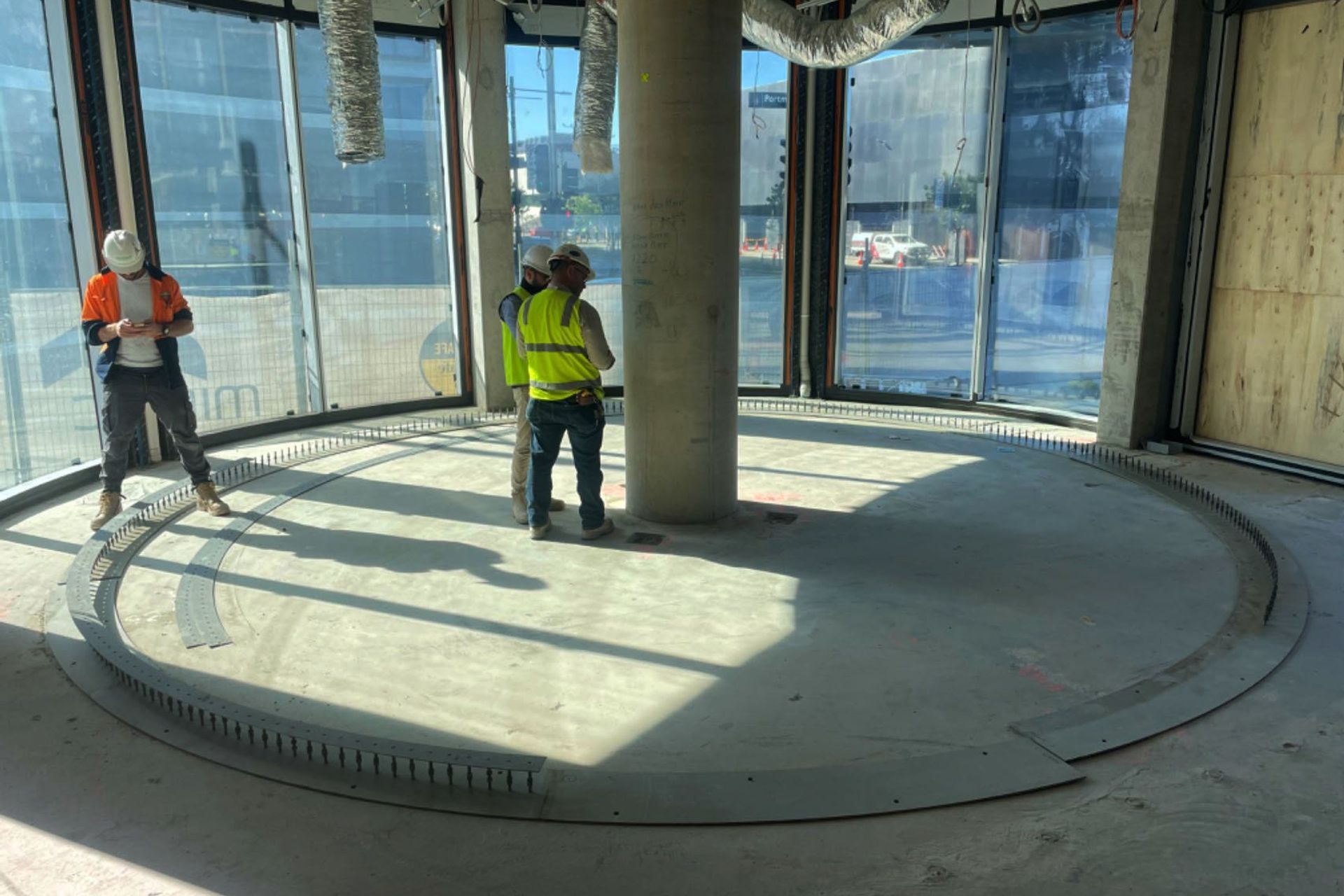
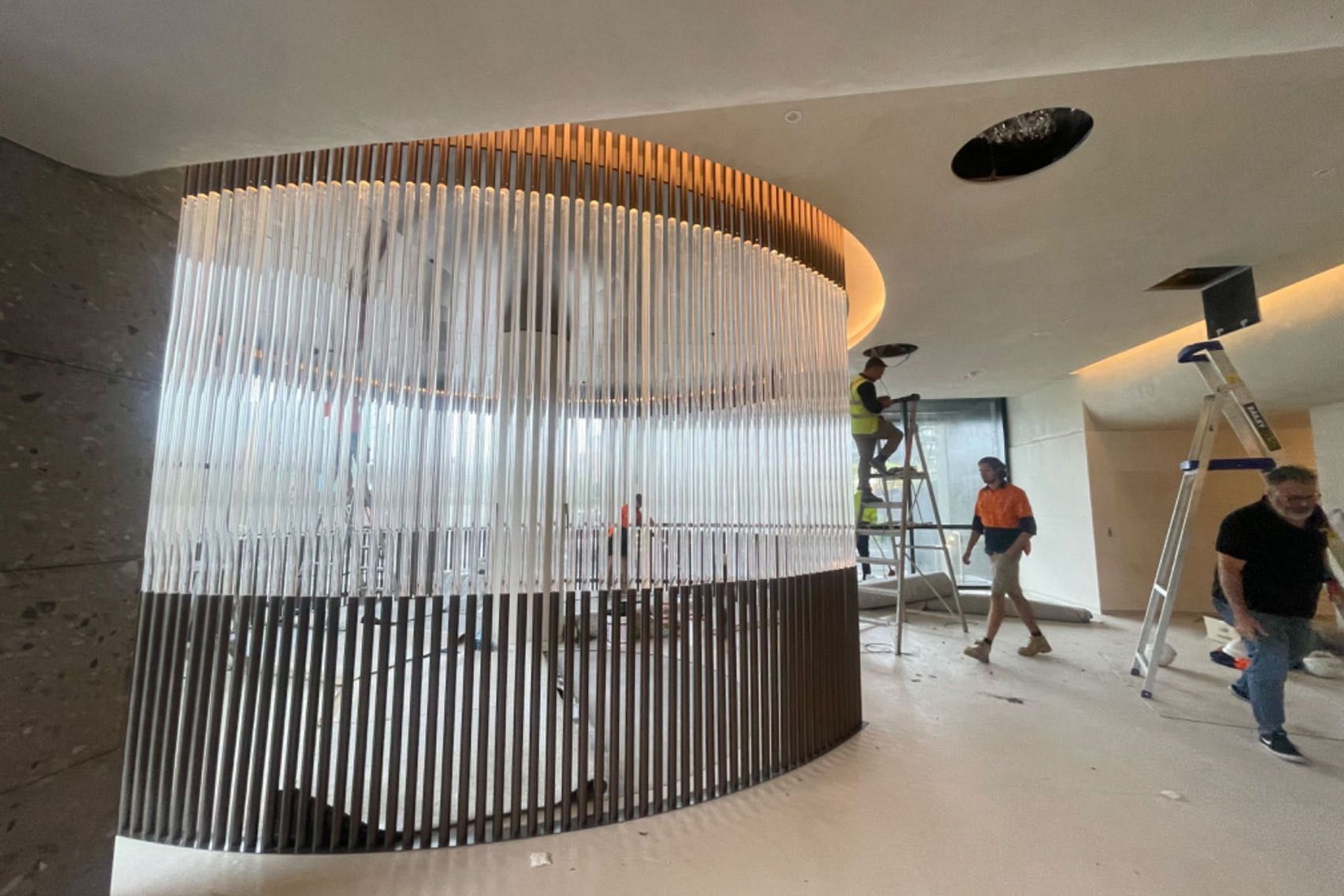
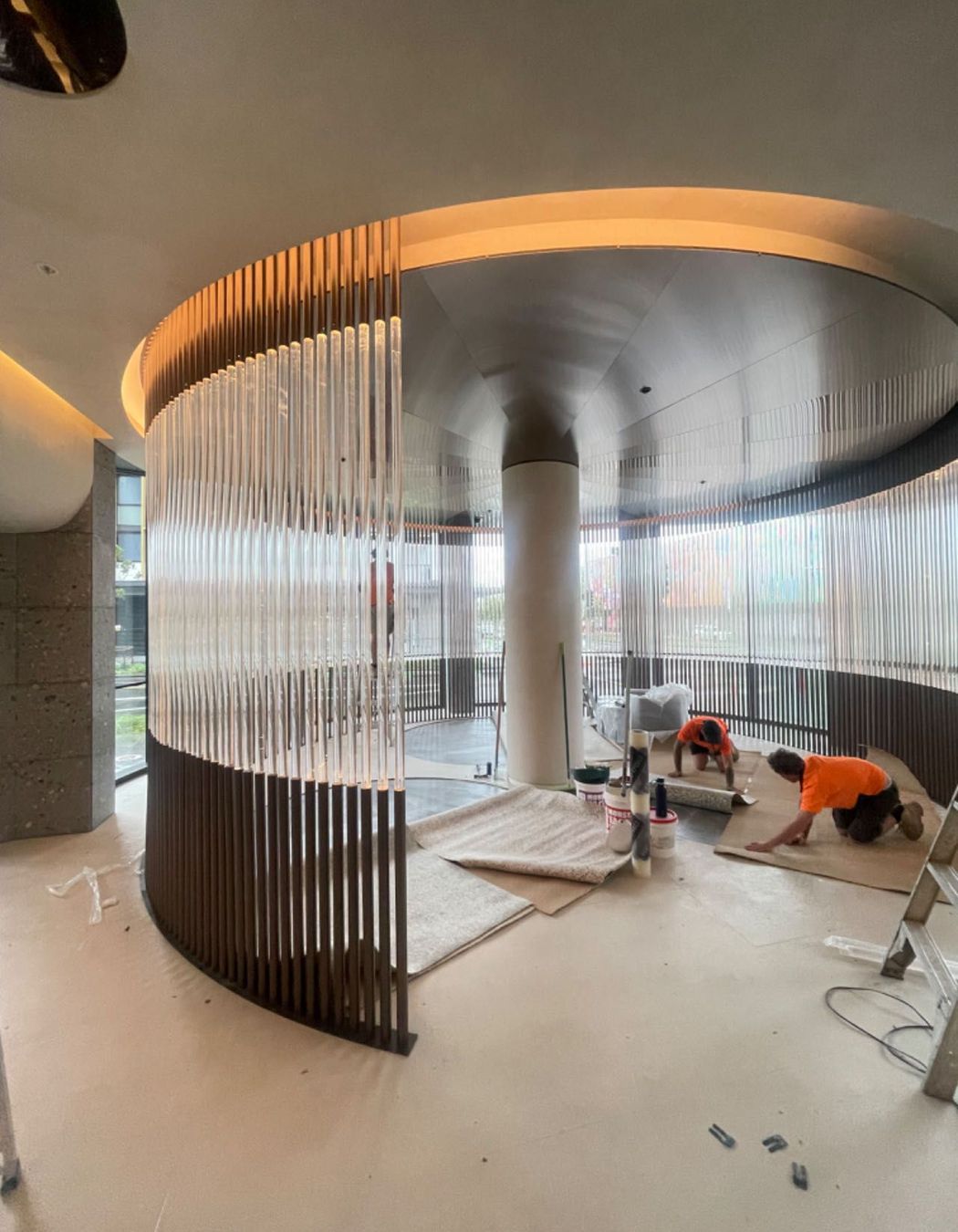
As ASL Steel started cutting, welding and grinding steel for the project, Jenssen finished creating working samples of the custom rods, consisting of three essential sections, ceiling down 500mm long anodised aluminium sleeve, housing the LED chip and driver, followed by a 1.5m solid Acrylic Perspex rod, and finally a 1m anodised aluminium sleeve to the floor… Approvals confirmed, production was underway.
The challenges, and there were a few, engineering a system, seating both ends of the three sectioned rods onto two circular flat beds positioned perpendicular to each other will cause some headaches, none that couldn’t be resolved by Jenssen (CoLab), ASL Steel, and the duo from Steensen Varming - Tamara Hanna, and Emrah Baki who assisted in key logistics with the projects individual elements, ensuring best practices.
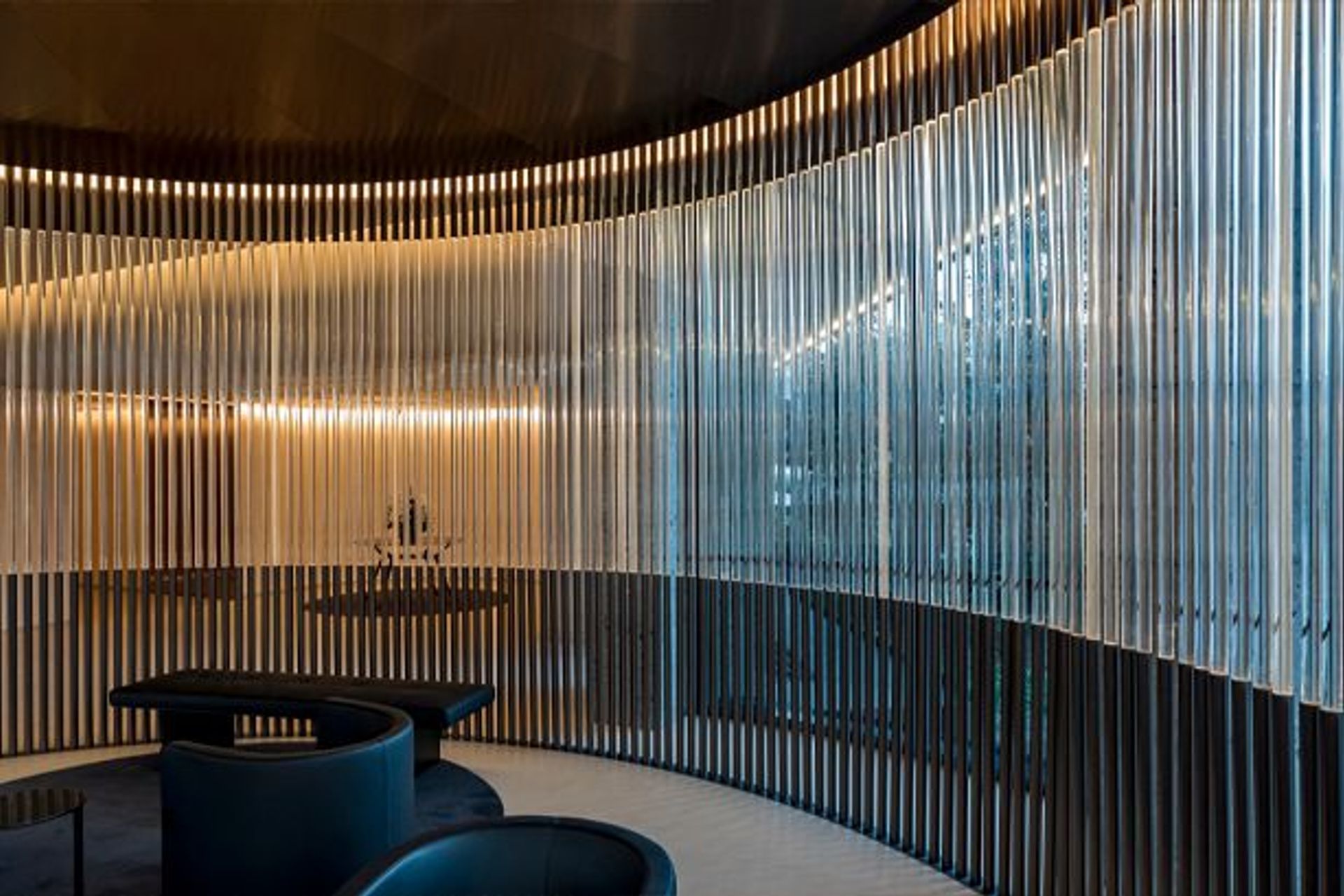
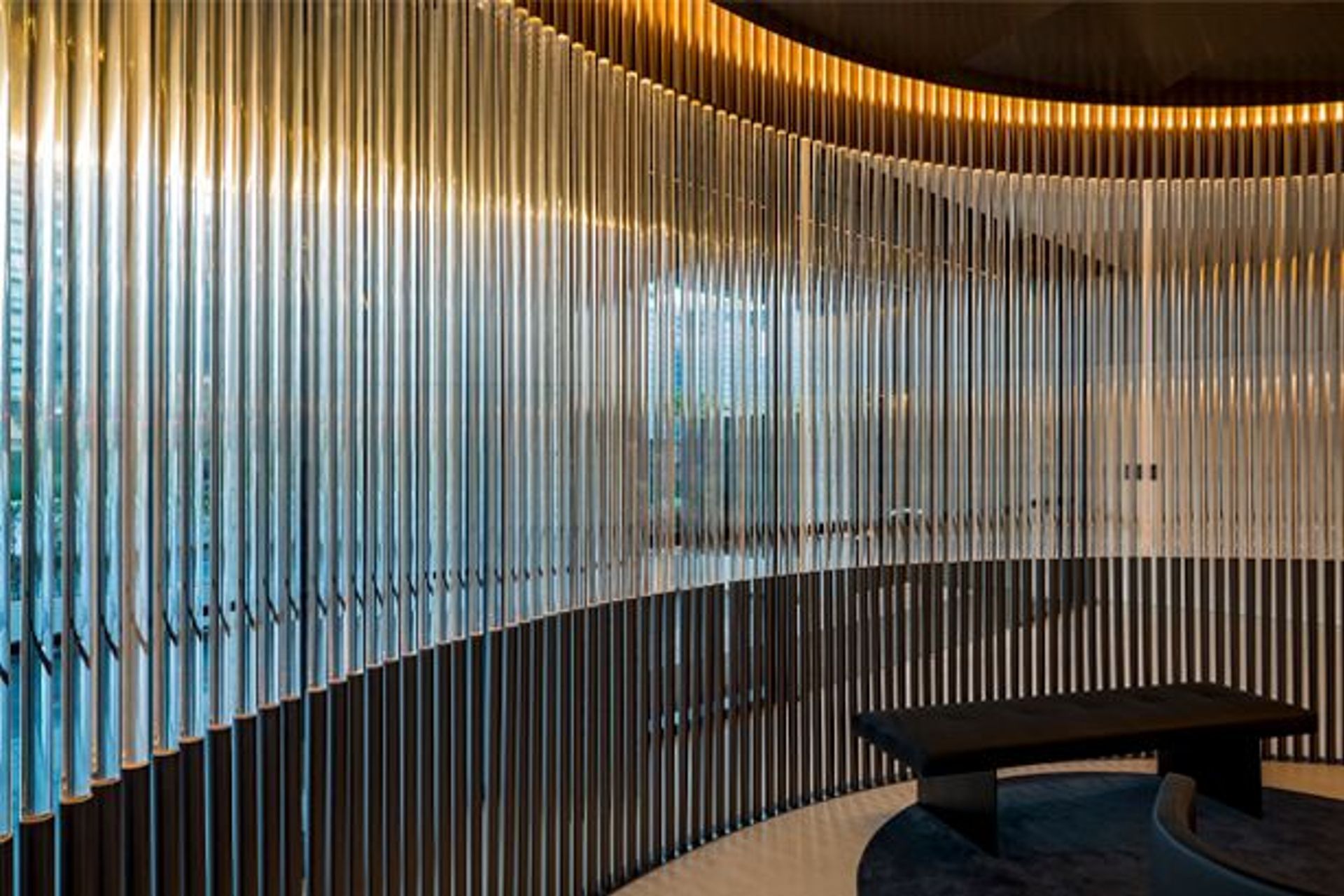
Adrian Walsh, Smart Design Studio concluded – “There’s always a substantial number of moving parts and people on every project and were proud of them all. ‘The Fredrick’ remains a significantly notable project, the first Australian building awarded WELL v2 tm certification, and a prominent functional light art installation, that was very much a collaborative exercise that allowed us to bring a concept to full realisation, ‘The Fredrick’ foyer.”
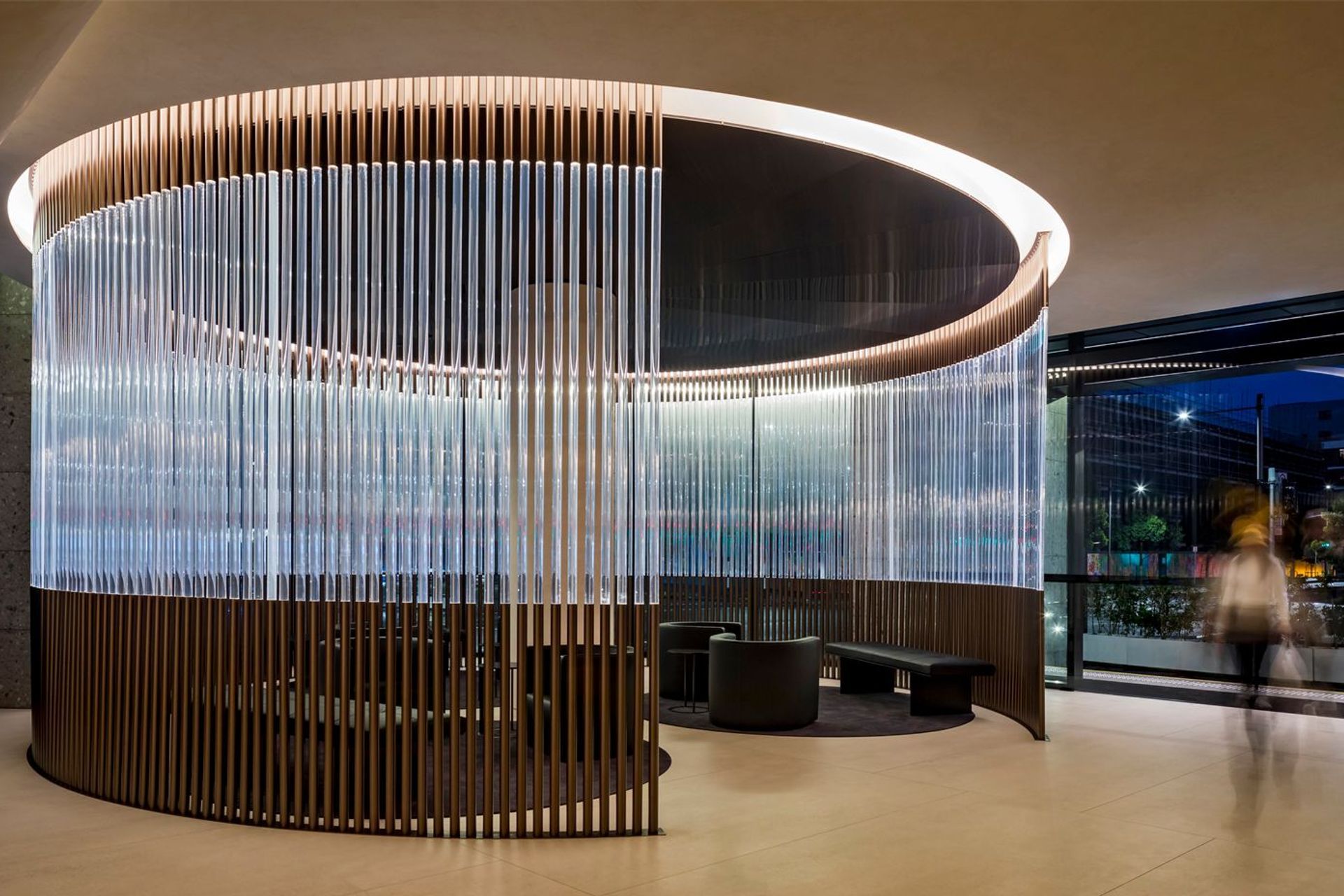

Year Joined
Projects Listed
Responds within
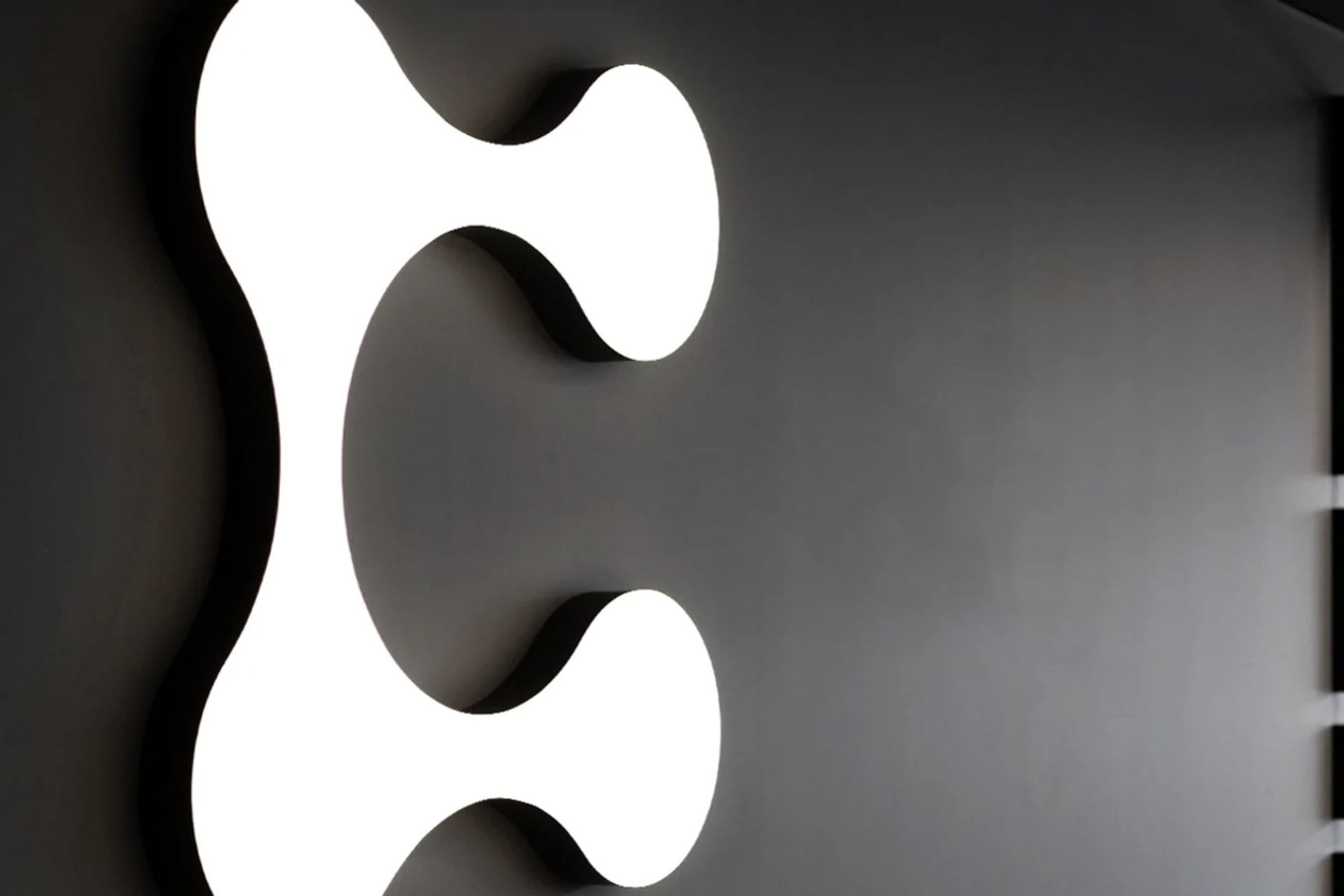
Colab Lighting.
Other People also viewed
Why ArchiPro?
No more endless searching -
Everything you need, all in one place.Real projects, real experts -
Work with vetted architects, designers, and suppliers.Designed for New Zealand -
Projects, products, and professionals that meet local standards.From inspiration to reality -
Find your style and connect with the experts behind it.Start your Project
Start you project with a free account to unlock features designed to help you simplify your building project.
Learn MoreBecome a Pro
Showcase your business on ArchiPro and join industry leading brands showcasing their products and expertise.
Learn More