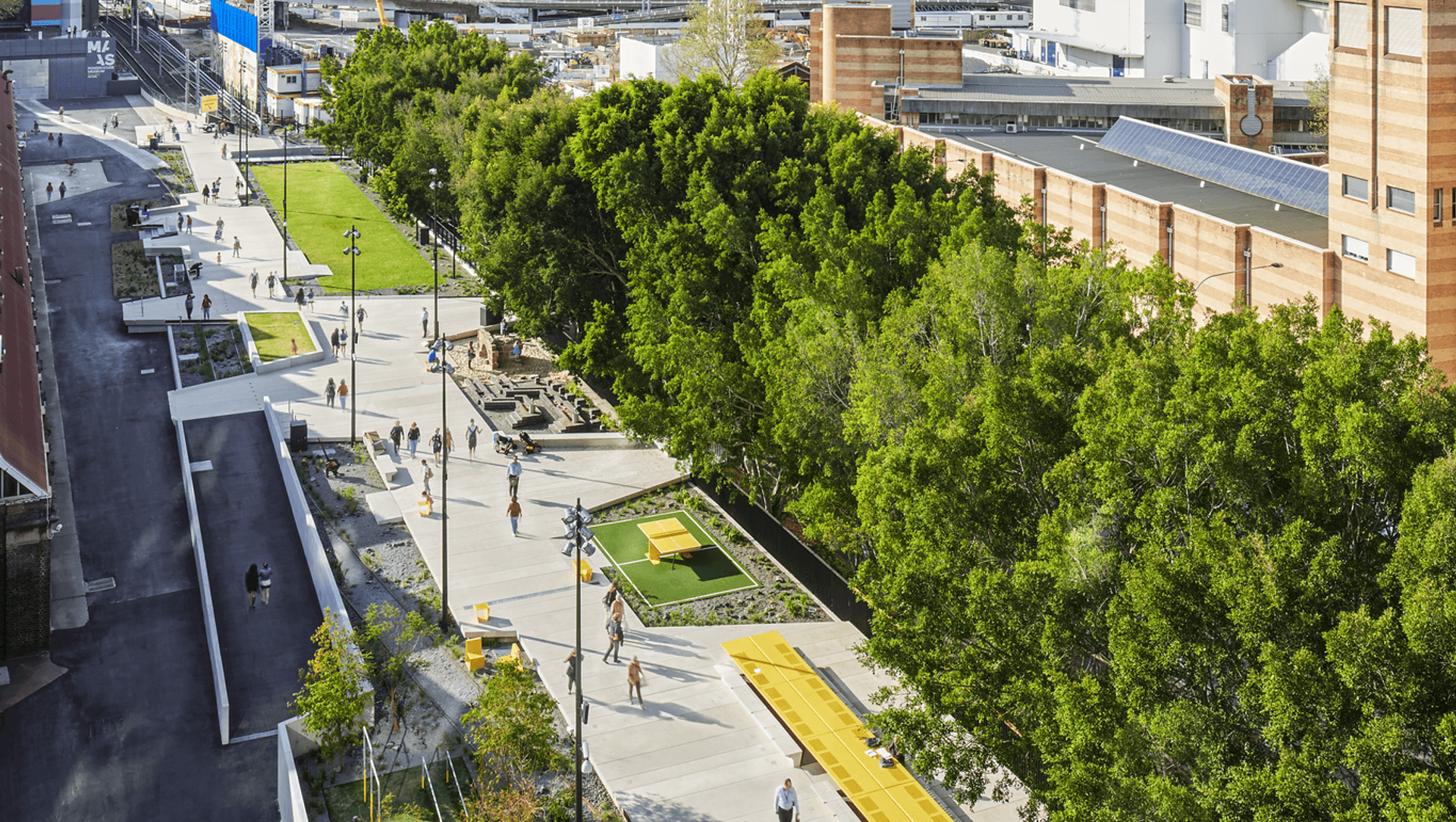About
The Goods Line.
ArchiPro Project Summary - The Goods Line is a transformative public space in Ultimo, NSW, designed by CHROFI and ASPECT Studios, connecting diverse neighborhoods and fostering community interaction through innovative design and integrated social infrastructure.
Project Gallery
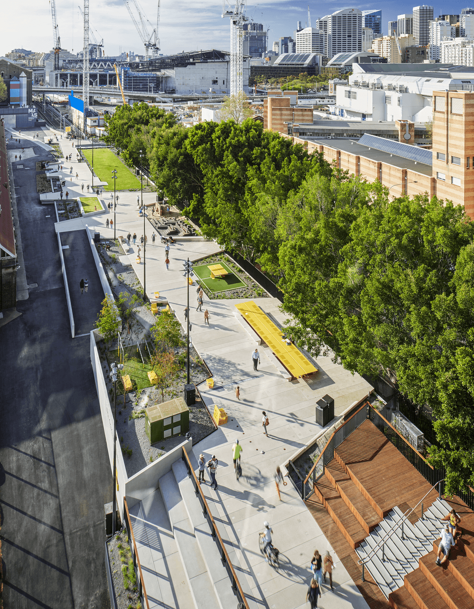
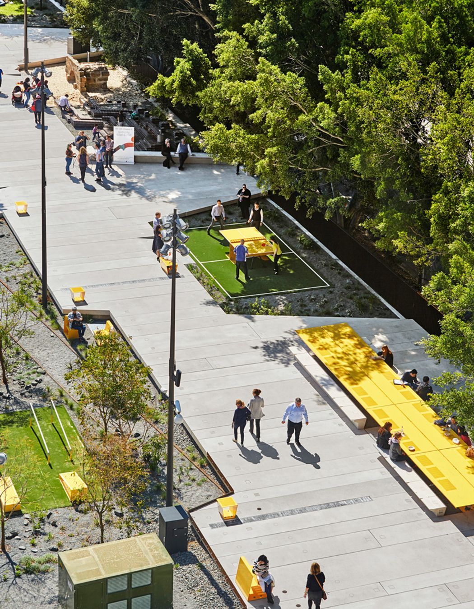
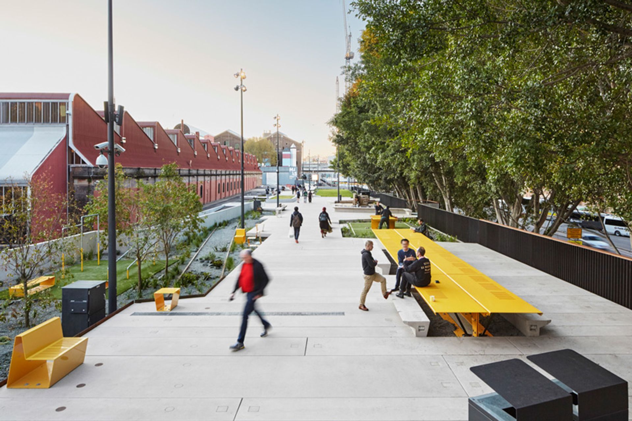
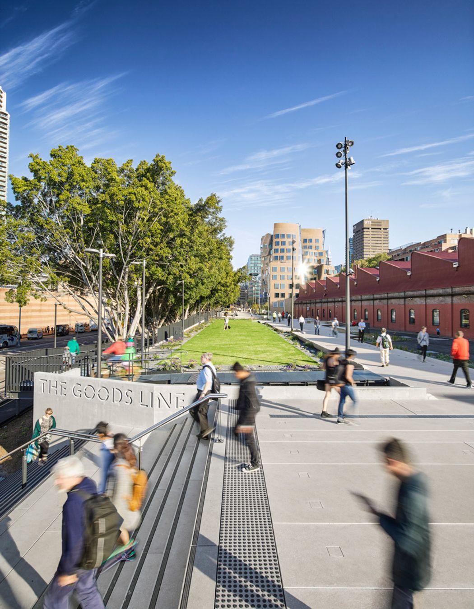
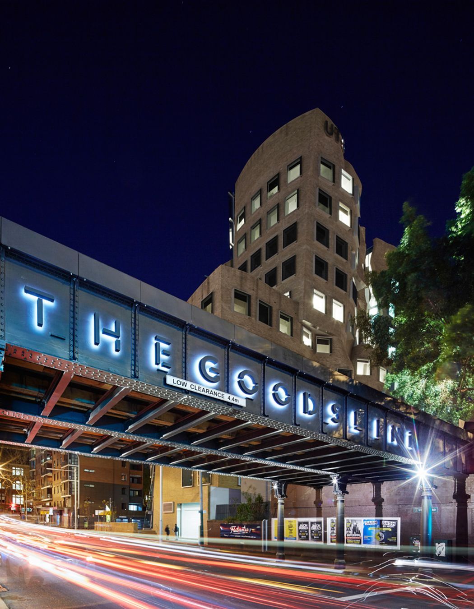
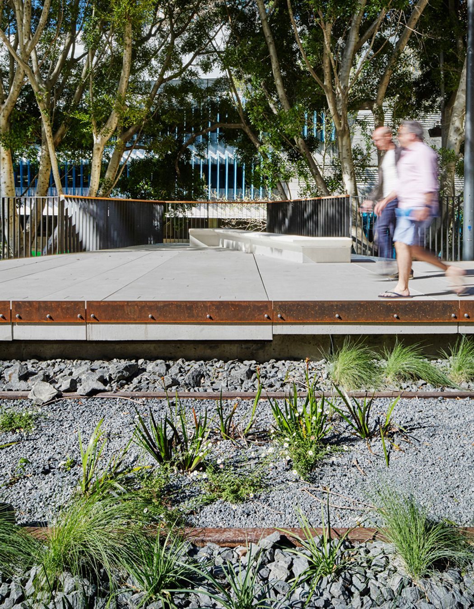
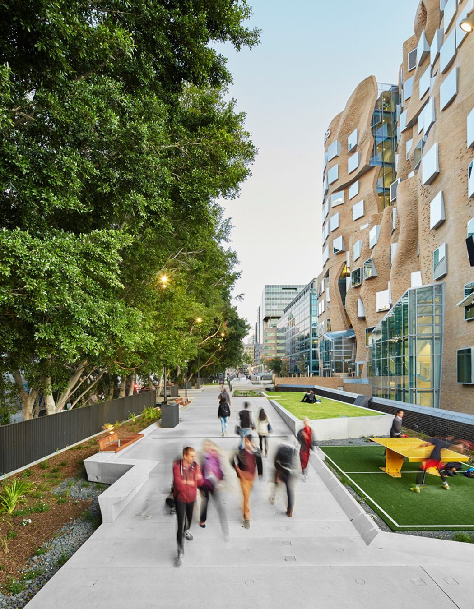
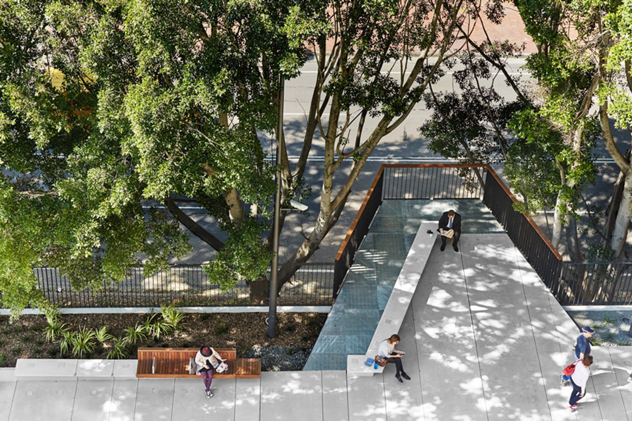
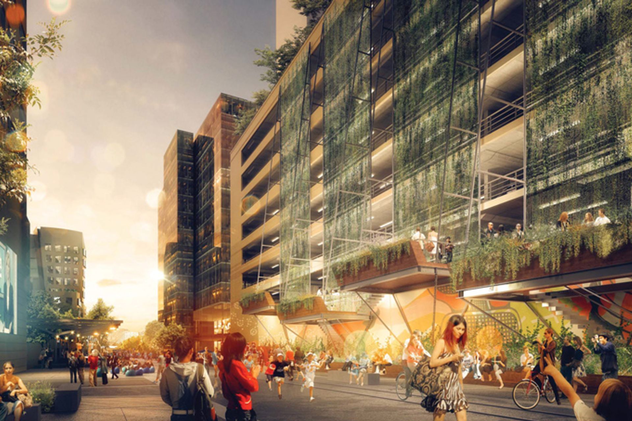
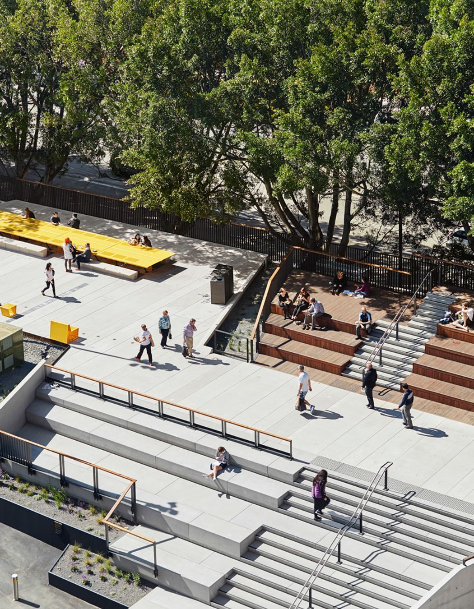
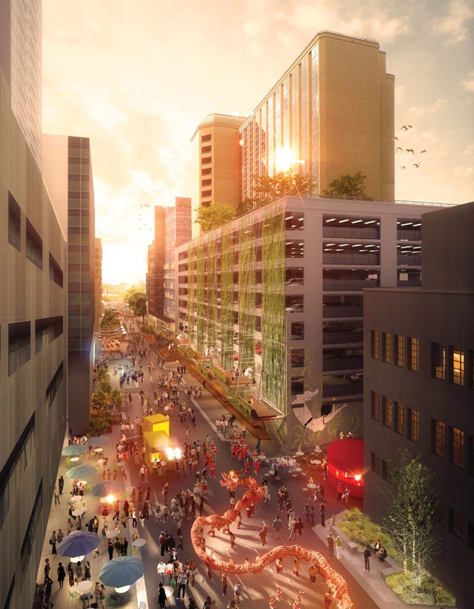
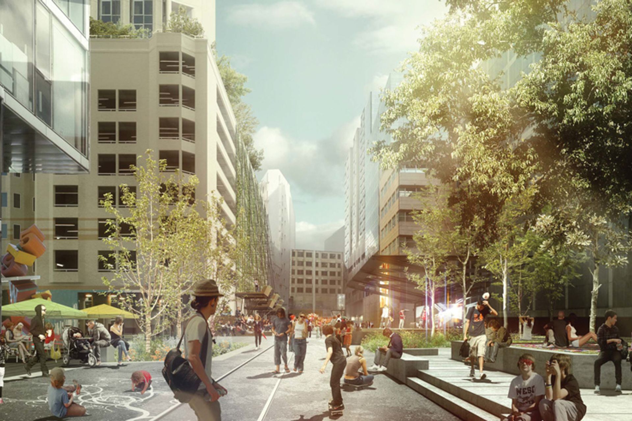
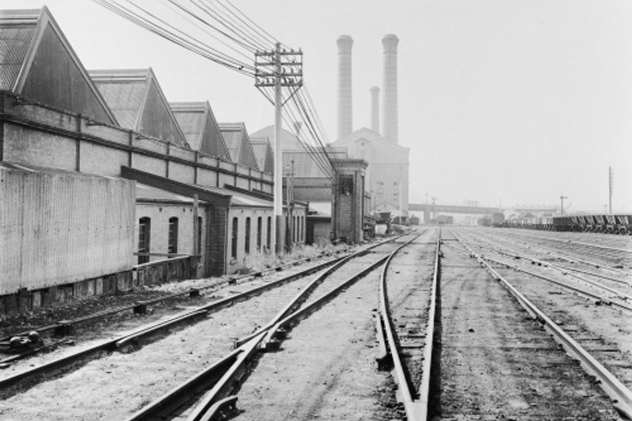
Views and Engagement
Professionals used

CHROFI. From practice beginnings with TKTS in Times Square New York in 2000, CHROFI has become renowned for designs that are inventive and responsive to particularities of locality, while meeting the client’s objectives and aspirations. Highlights from our two decades of history include the Maitland Riverlink Building that reconnects the town with its river; Lune de Sang that transforms a former dairy property to a sustainably harvested forest and retreat; Harbord Diggers Redevelopment that nestles a large club and housing development within a sensitive headland; The Goods Line that converts a former rail corridor into a new city destination; and the Ian Potter Conservatory Canberra that reinvents the performance and visitor experience of the traditional glasshouse. We are one of the most awarded Australian practices of our generation. International recognition includes the New York Art Commission Award, 3 x World Architecture Festival Awards, 5 x Chicago Athenaeum International Architecture Awards, and locally, the AIA Jørn Utzon Award, Sulman Medal, Walter Burley Griffin Award and the NSW Architecture Medallion. We are known for our integrated approach that delivers both private and public outcomes, enriching the life of cities. We are passionate about how the design of buildings and the public realm can shape and elevate the human experience. The firm’s work is frequently cited in media and government design guidelines, its design innovation taught through case studies at architecture schools around the world, and its buildings and places loved by clients and the community. Central to the practice is the growing list of satisfied clients, who hire us for our ability to tackle complex project challenges and bring to life their vision. We work with public agencies, commercial organisations and private individuals across a broad range of project scales and typologies. From master planning and feasibility studies to tendering and construction, CHROFI provides a complete architectural service defined by a clear strategy, imaginative design, technical knowledge, and methodical project management. We make listening and design agility a priority so that our clients can be confident that their objectives will be delivered on time and within budget.
Year Joined
2021
Established presence on ArchiPro.
Projects Listed
13
A portfolio of work to explore.
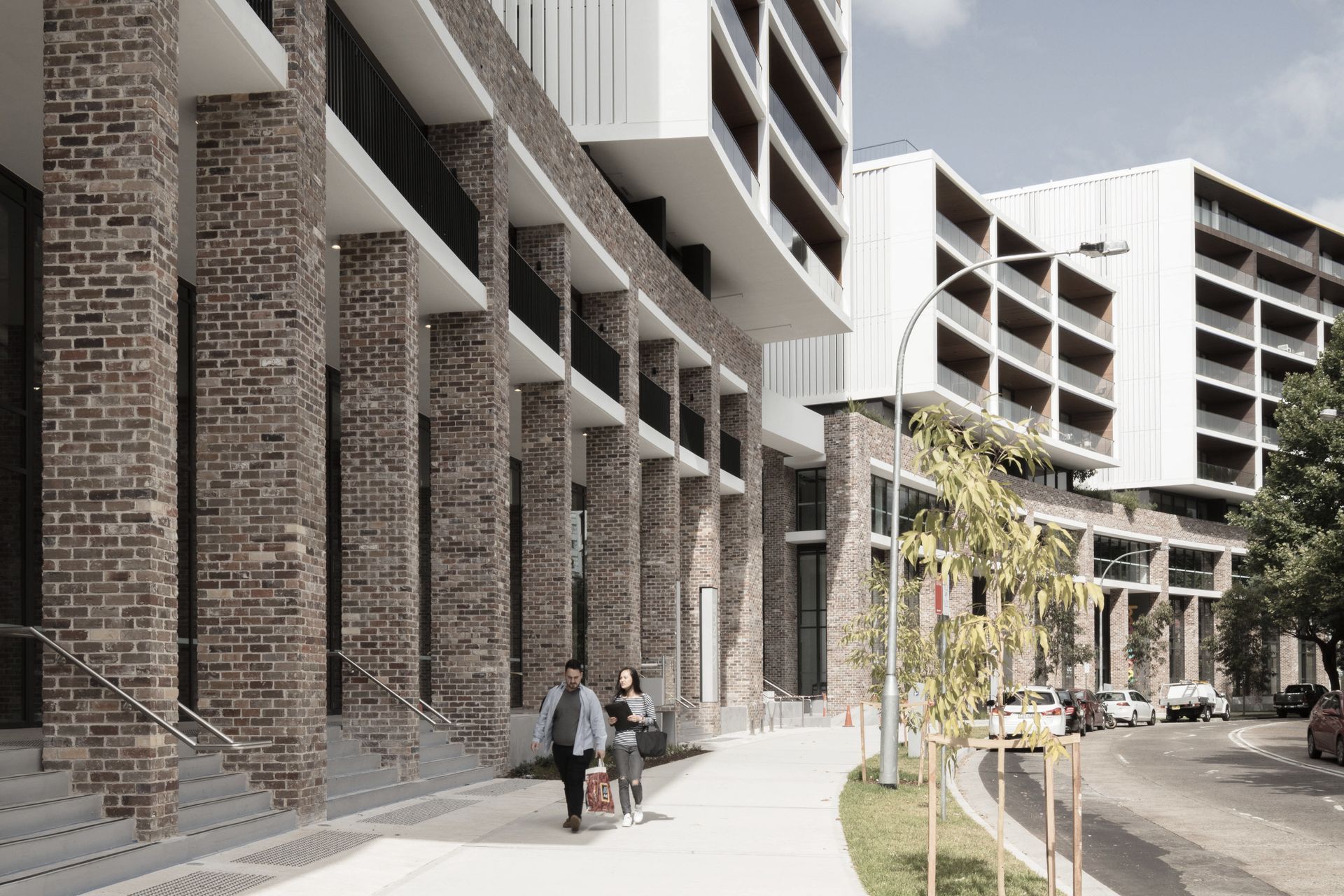
CHROFI.
Profile
Projects
Contact
Other People also viewed
Why ArchiPro?
No more endless searching -
Everything you need, all in one place.Real projects, real experts -
Work with vetted architects, designers, and suppliers.Designed for New Zealand -
Projects, products, and professionals that meet local standards.From inspiration to reality -
Find your style and connect with the experts behind it.Start your Project
Start you project with a free account to unlock features designed to help you simplify your building project.
Learn MoreBecome a Pro
Showcase your business on ArchiPro and join industry leading brands showcasing their products and expertise.
Learn More