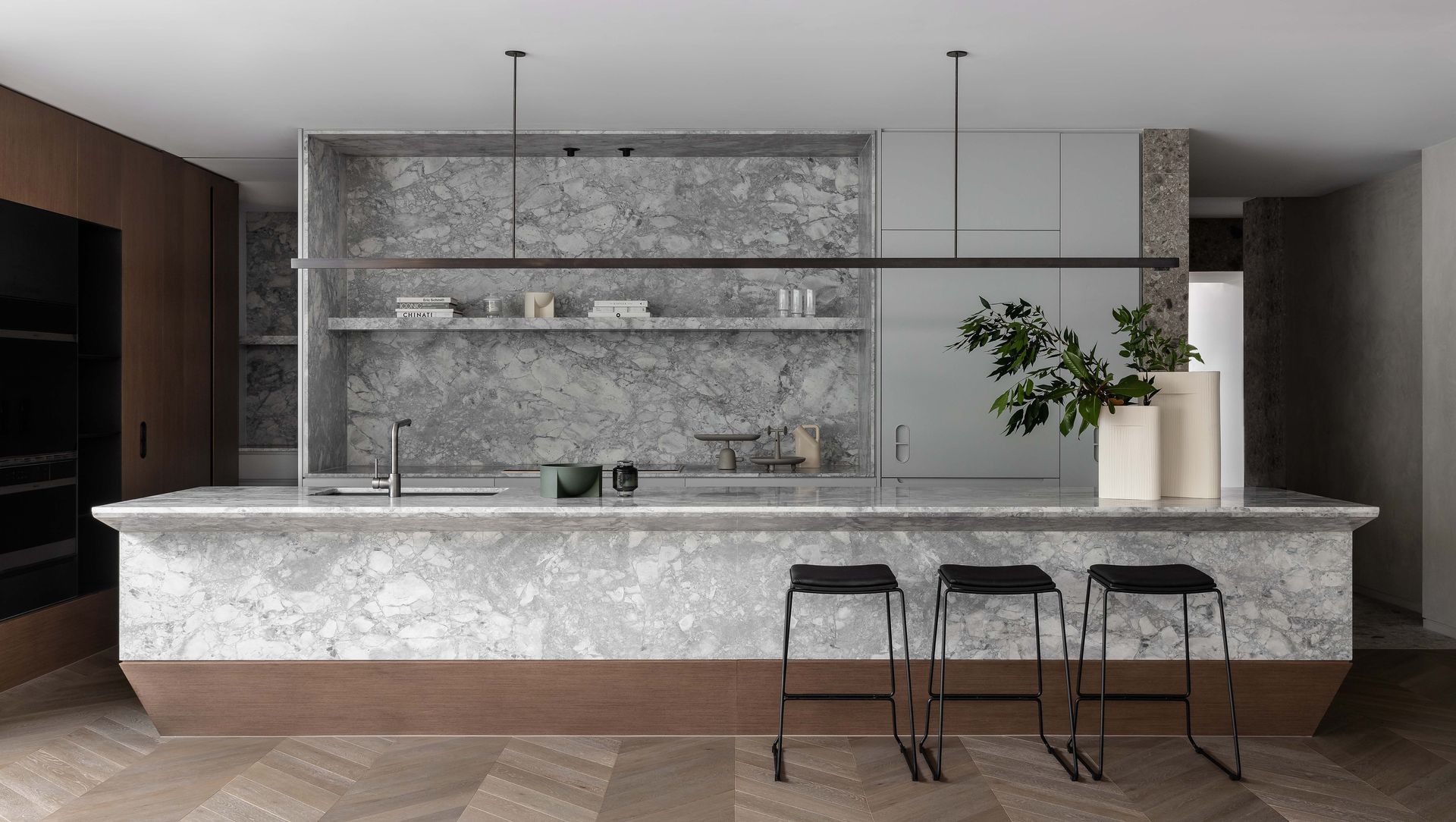About
The Hopetoun.
ArchiPro Project Summary - A luxury development in Toorak, featuring a light-filled sanctuary with a delicate aesthetic, moody powder rooms, elegant textures, and a sculptural helical stair connecting two levels, all harmoniously blending modern design with timeless elegance.
- Title:
- The Hopetoun
- Interior Designer:
- Kestie Lane Studio
- Category:
- Residential/
- Interiors
Project Gallery
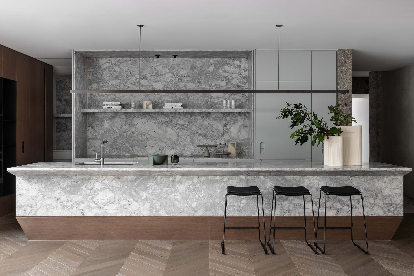
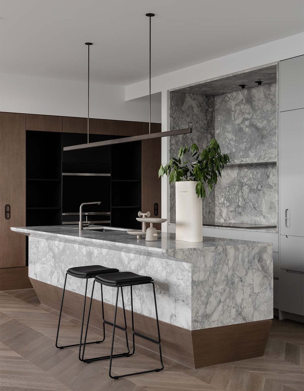
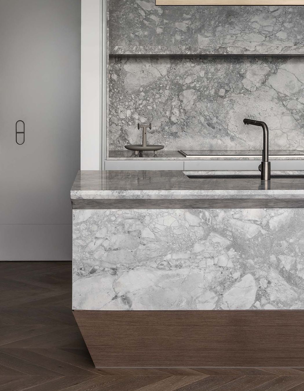
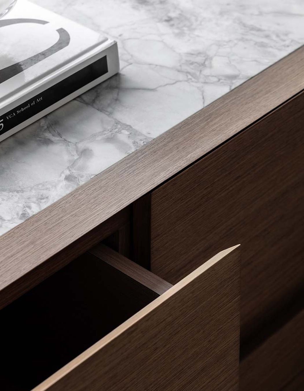
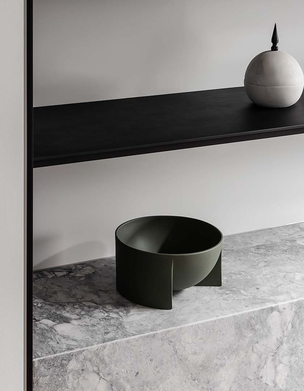
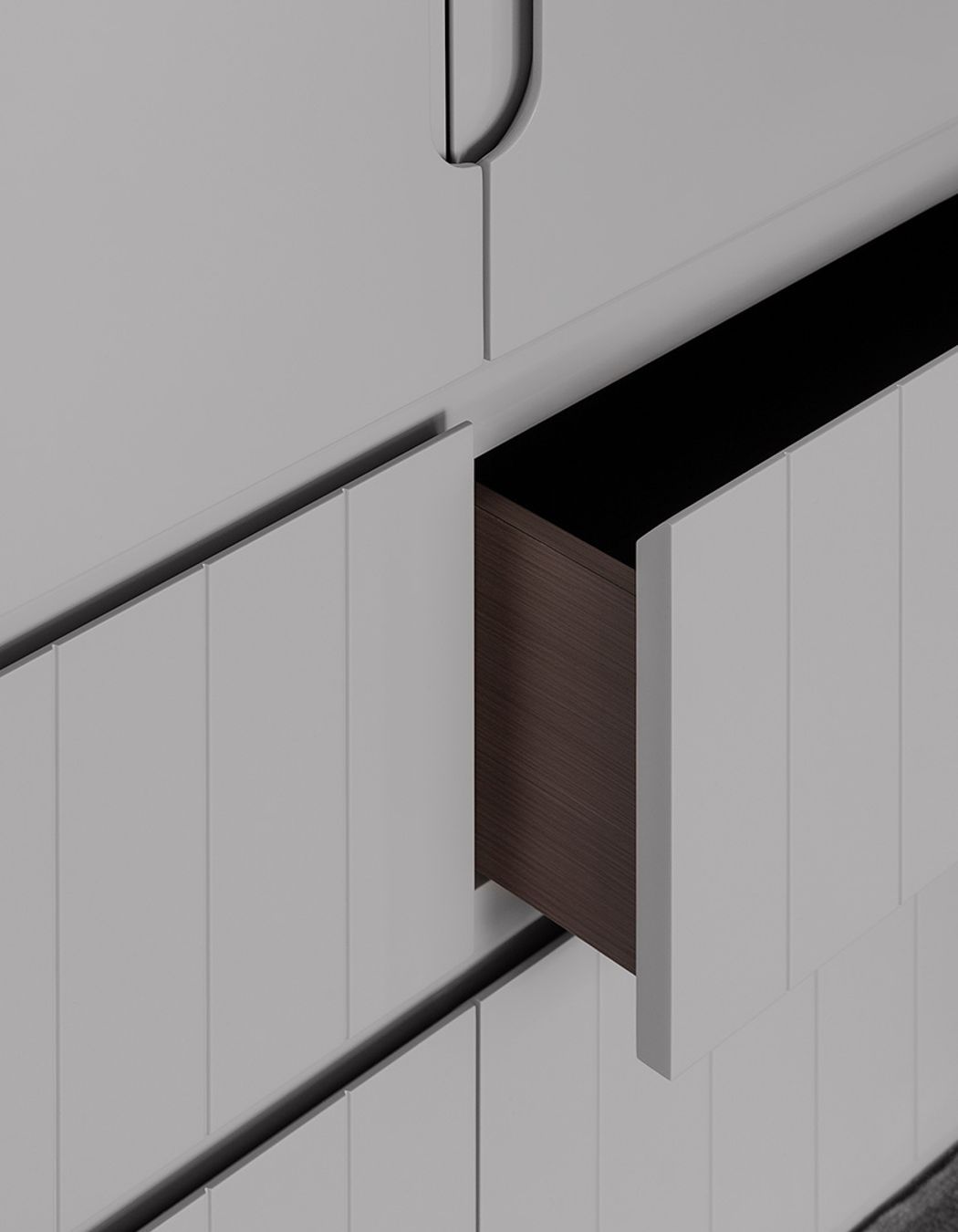
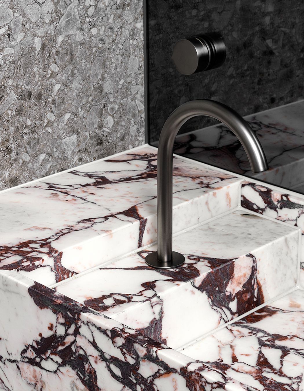
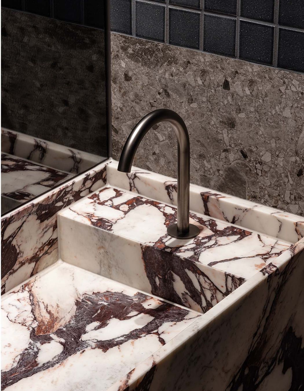
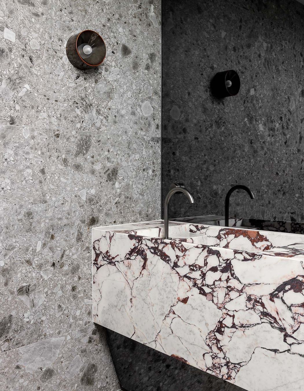
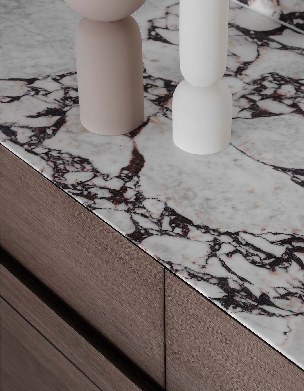
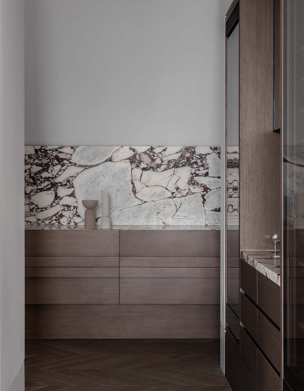
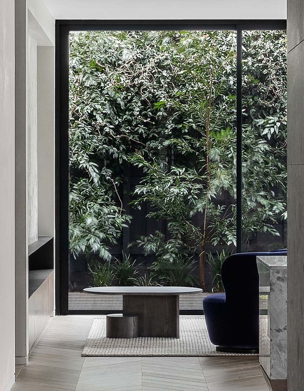
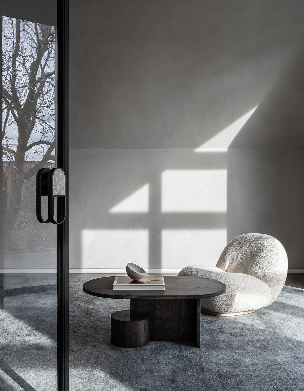
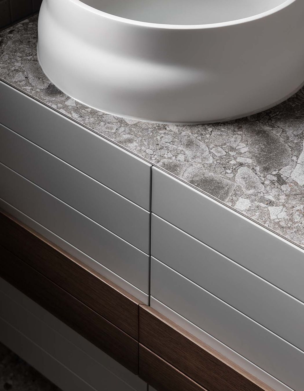
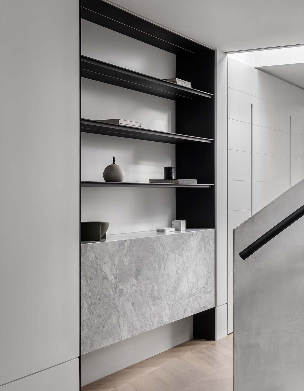
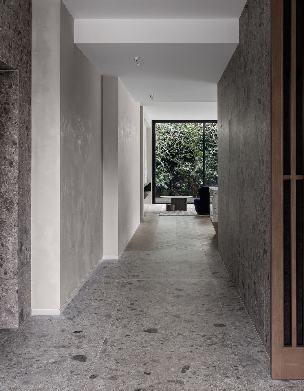

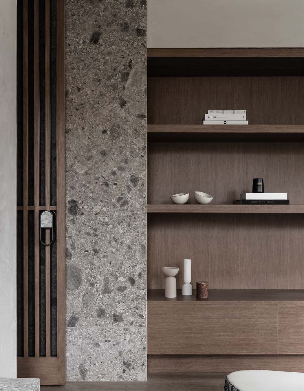
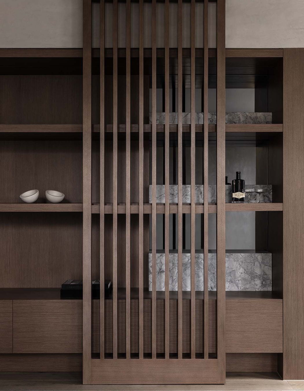

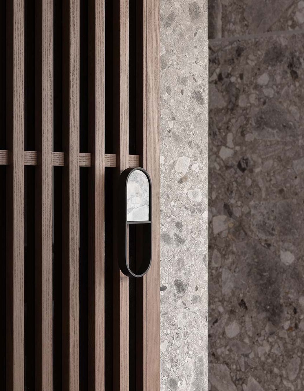

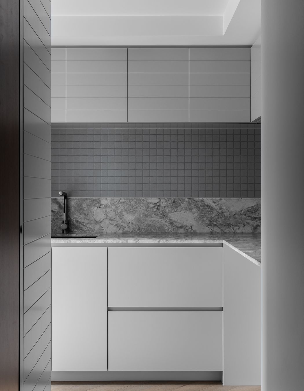
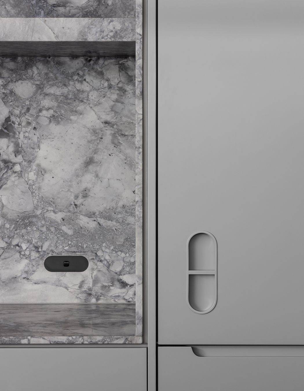
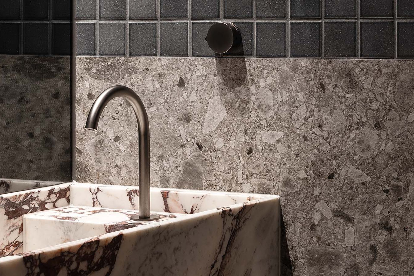
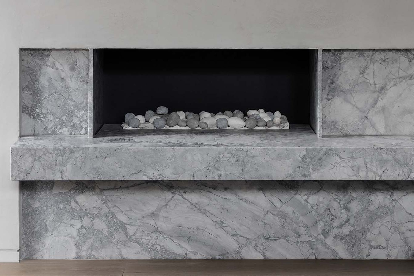
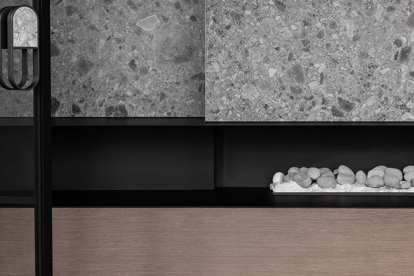
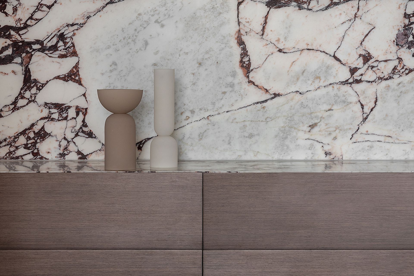
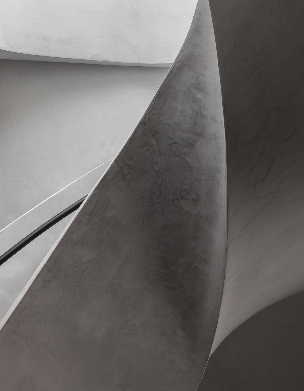
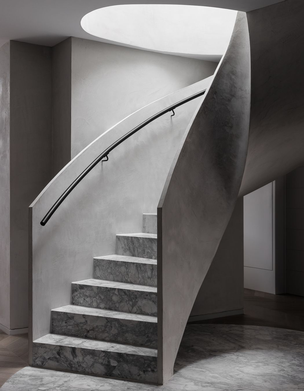
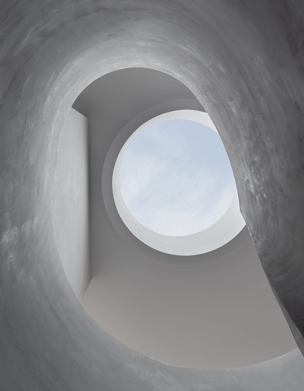
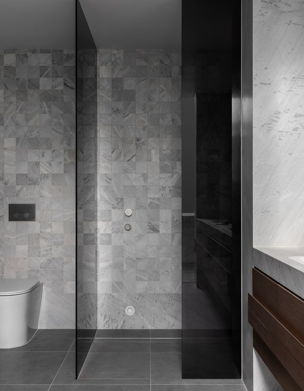
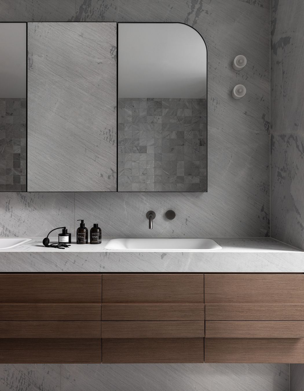

Views and Engagement
Professionals used

Kestie Lane Studio. Design is an elevated pursuit...Kestie Lane Studio stands for a new era of artistic and creative design. By capturing the spirit of today’s lifestyle, Kestie Lane Studio embraces a strong voice to express authenticity through tactile and highly crafted interiors.Kestie Lane Studio creates interiors that are thoughtful, confident and enduring. The practice takes pride in establishing a strong and honest relationship with the client to take them on an inclusive design journey.Design is an elevated pursuit, contributing to the evolution of the way we live. Kestie Lane Studio is privileged to play their part.
Year Joined
2022
Established presence on ArchiPro.
Projects Listed
13
A portfolio of work to explore.
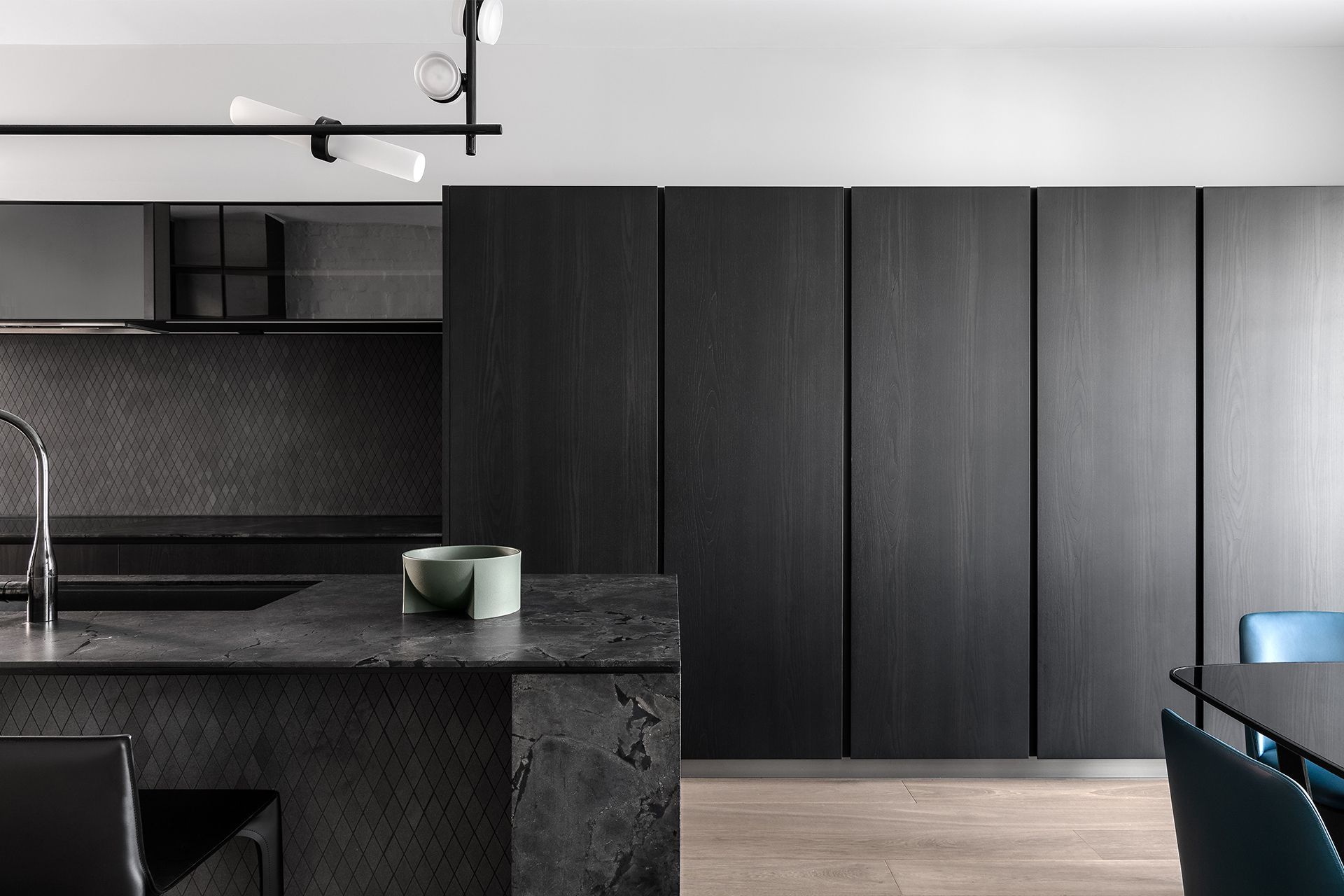
Kestie Lane Studio.
Profile
Projects
Contact
Project Portfolio
Other People also viewed
Why ArchiPro?
No more endless searching -
Everything you need, all in one place.Real projects, real experts -
Work with vetted architects, designers, and suppliers.Designed for New Zealand -
Projects, products, and professionals that meet local standards.From inspiration to reality -
Find your style and connect with the experts behind it.Start your Project
Start you project with a free account to unlock features designed to help you simplify your building project.
Learn MoreBecome a Pro
Showcase your business on ArchiPro and join industry leading brands showcasing their products and expertise.
Learn More