About
The Mod & the Rocker.
ArchiPro Project Summary - A contemporary reimagining of a 1960s family home, featuring inviting spaces, a generous kitchen, and seamless indoor-outdoor living, all enhanced by mid-century design elements and a focus on community and comfort.
- Title:
- The Mod & the Rocker
- Architect:
- Rogan Nash Architects
- Category:
- Residential/
- Renovations and Extensions
- Region:
- Saint Heliers, Auckland, NZ
- Building style:
- Contemporary
- Client:
- Family Home
Project Gallery
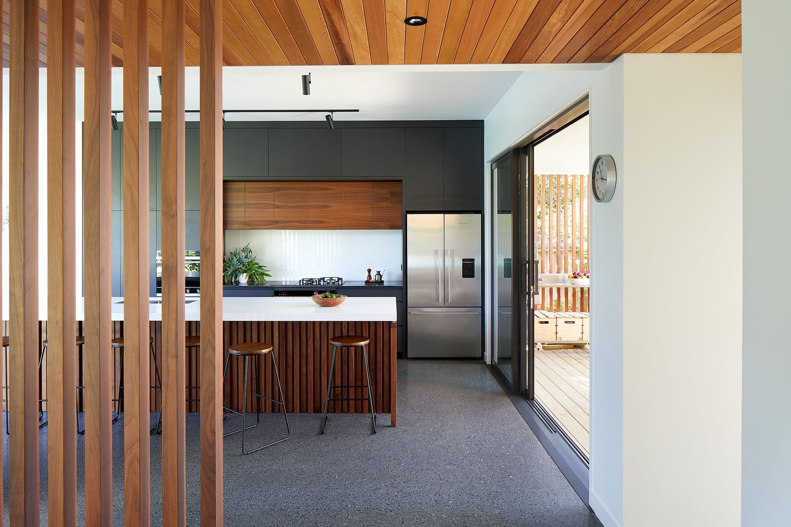
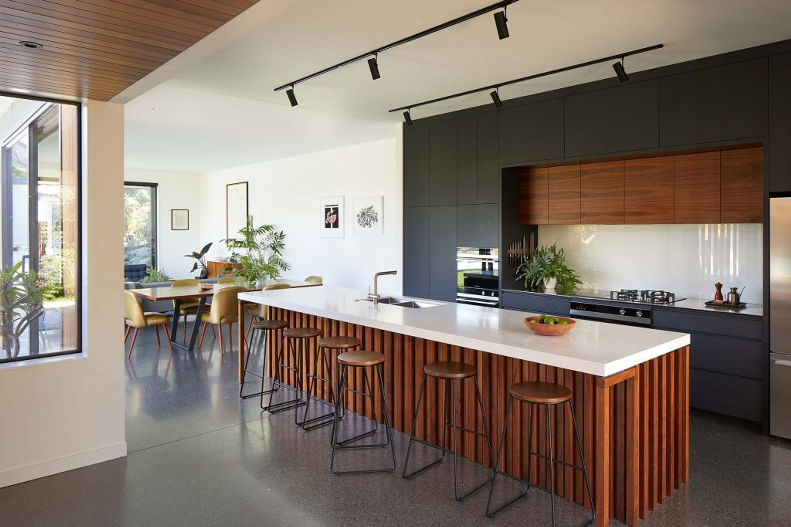
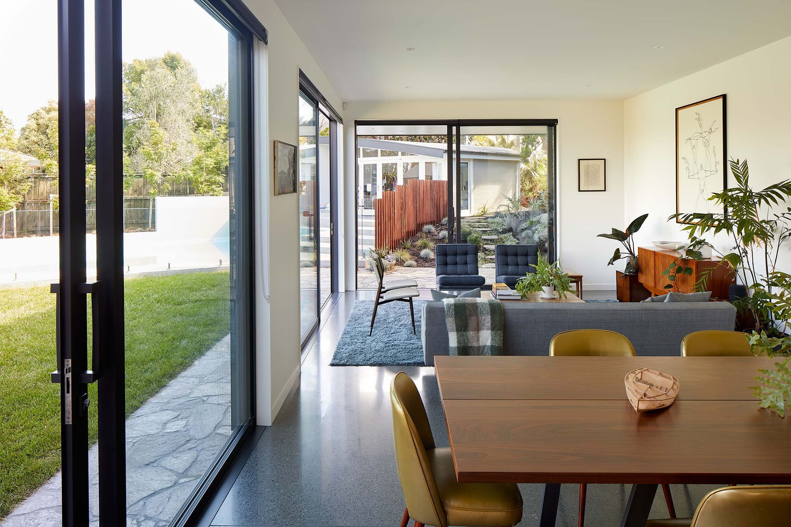
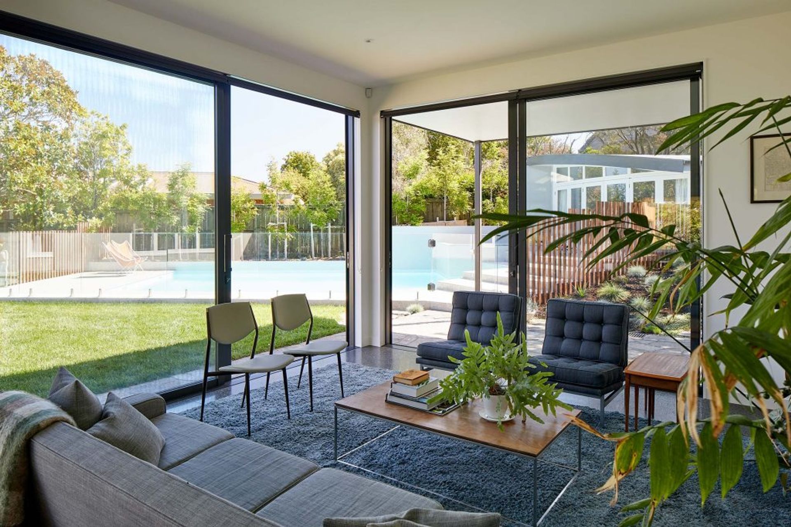
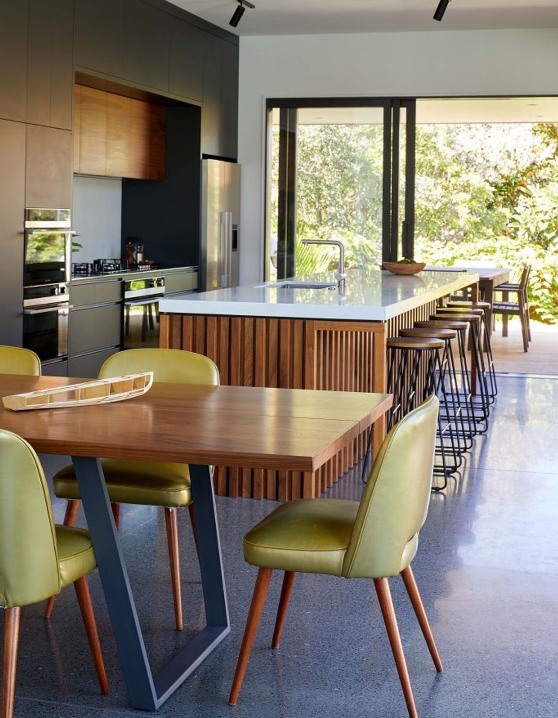
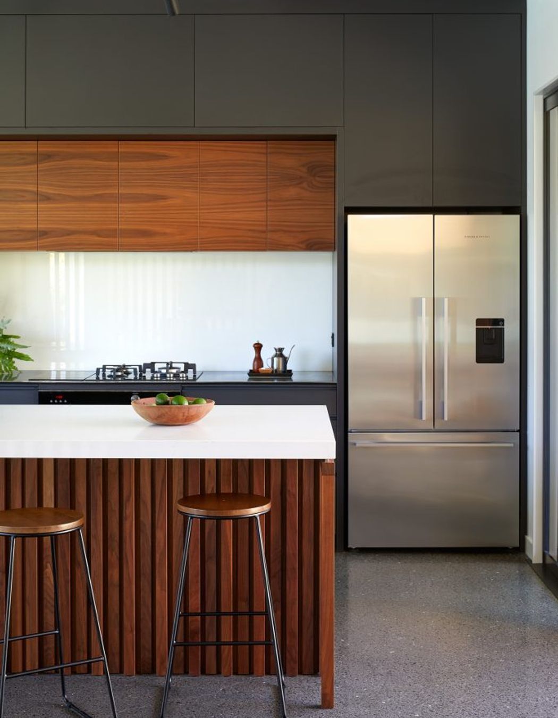
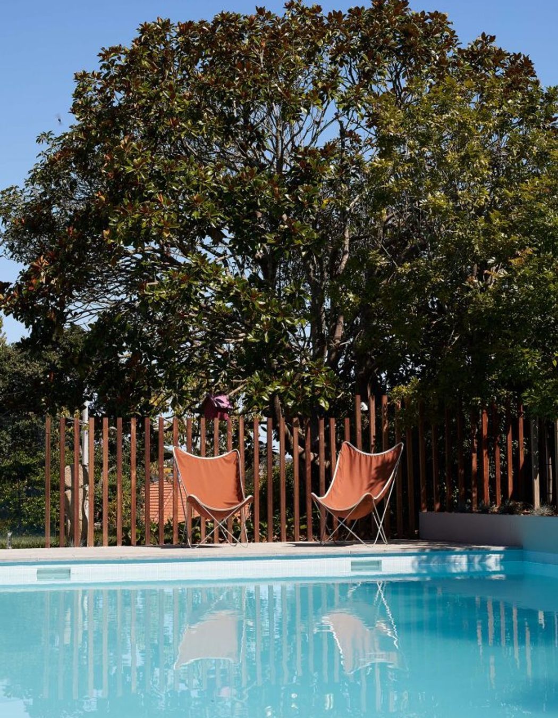
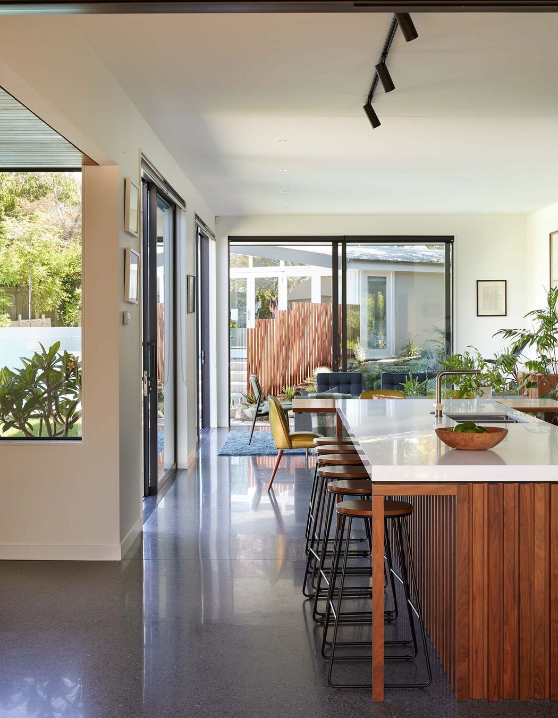
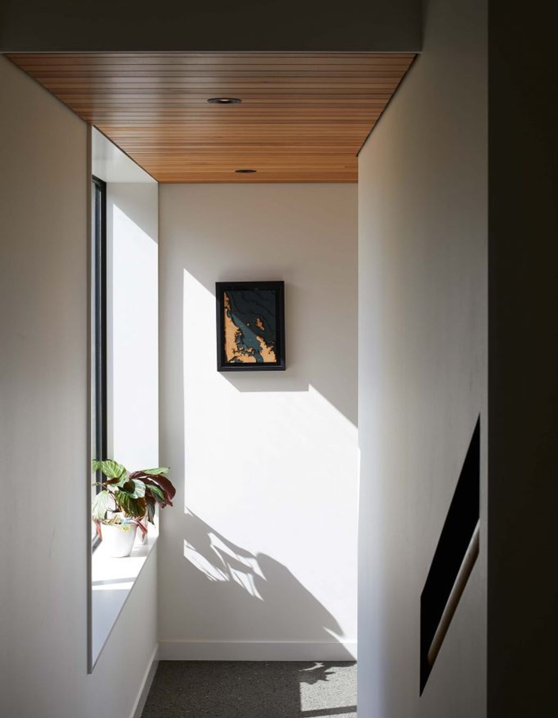
Views and Engagement
Professionals used

Rogan Nash Architects. Rogan Nash Architects is an award-winning Auckland based architectural and interior design practice providing boutique design with exceptional service, founded by Kate Rogan and Eva Nash.
Our creative team delivers innovative and flexible design solutions that support sustainability wherever possible. We focus on new houses, additions and alterations, small commercial projects and hospitality.
Rogan Nash Architects is an NZIA practice member.
Founded
2012
Established presence in the industry.
Projects Listed
22
A portfolio of work to explore.
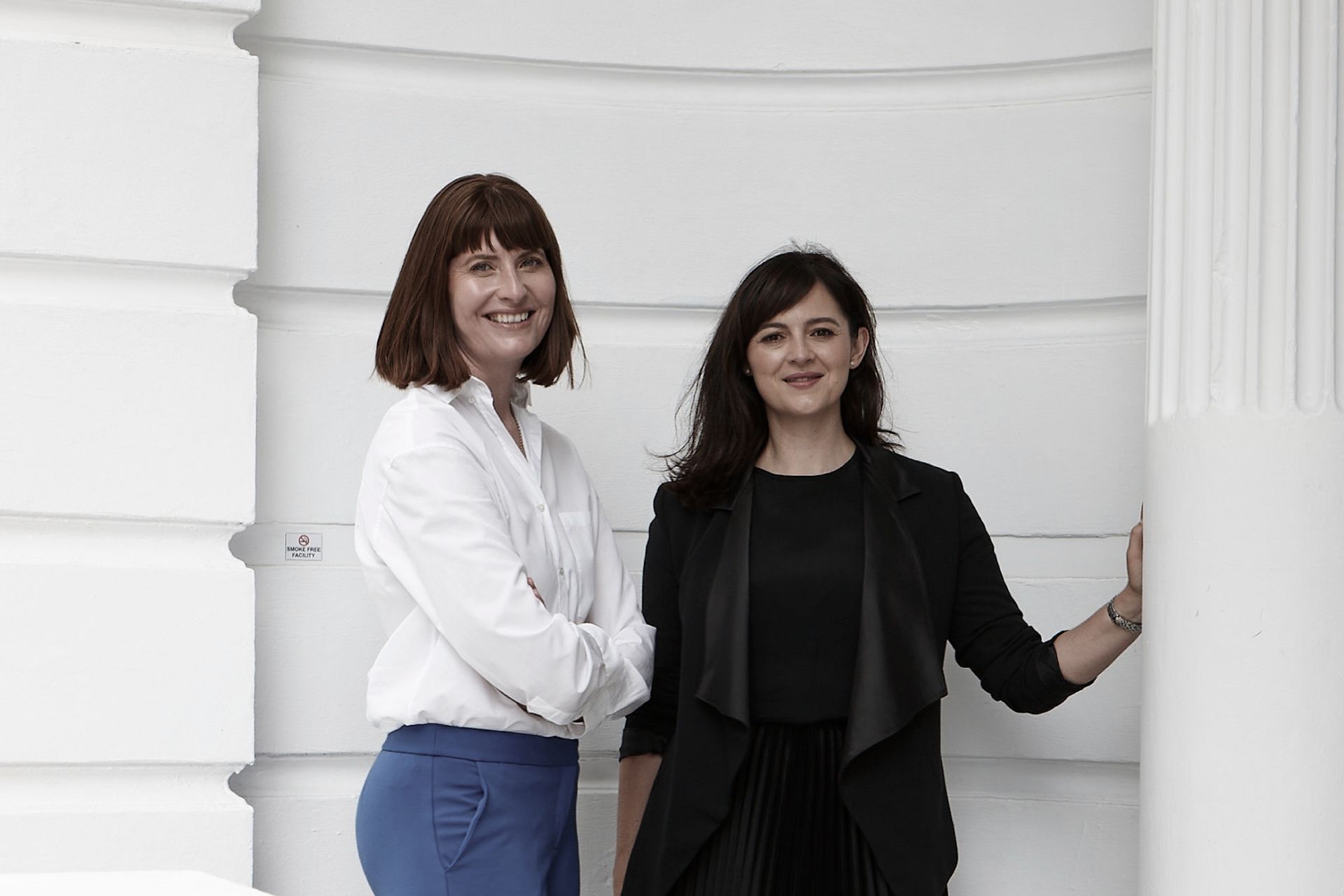
Rogan Nash Architects.
Profile
Projects
Contact
Project Portfolio
Other People also viewed
Why ArchiPro?
No more endless searching -
Everything you need, all in one place.Real projects, real experts -
Work with vetted architects, designers, and suppliers.Designed for New Zealand -
Projects, products, and professionals that meet local standards.From inspiration to reality -
Find your style and connect with the experts behind it.Start your Project
Start you project with a free account to unlock features designed to help you simplify your building project.
Learn MoreBecome a Pro
Showcase your business on ArchiPro and join industry leading brands showcasing their products and expertise.
Learn More





















