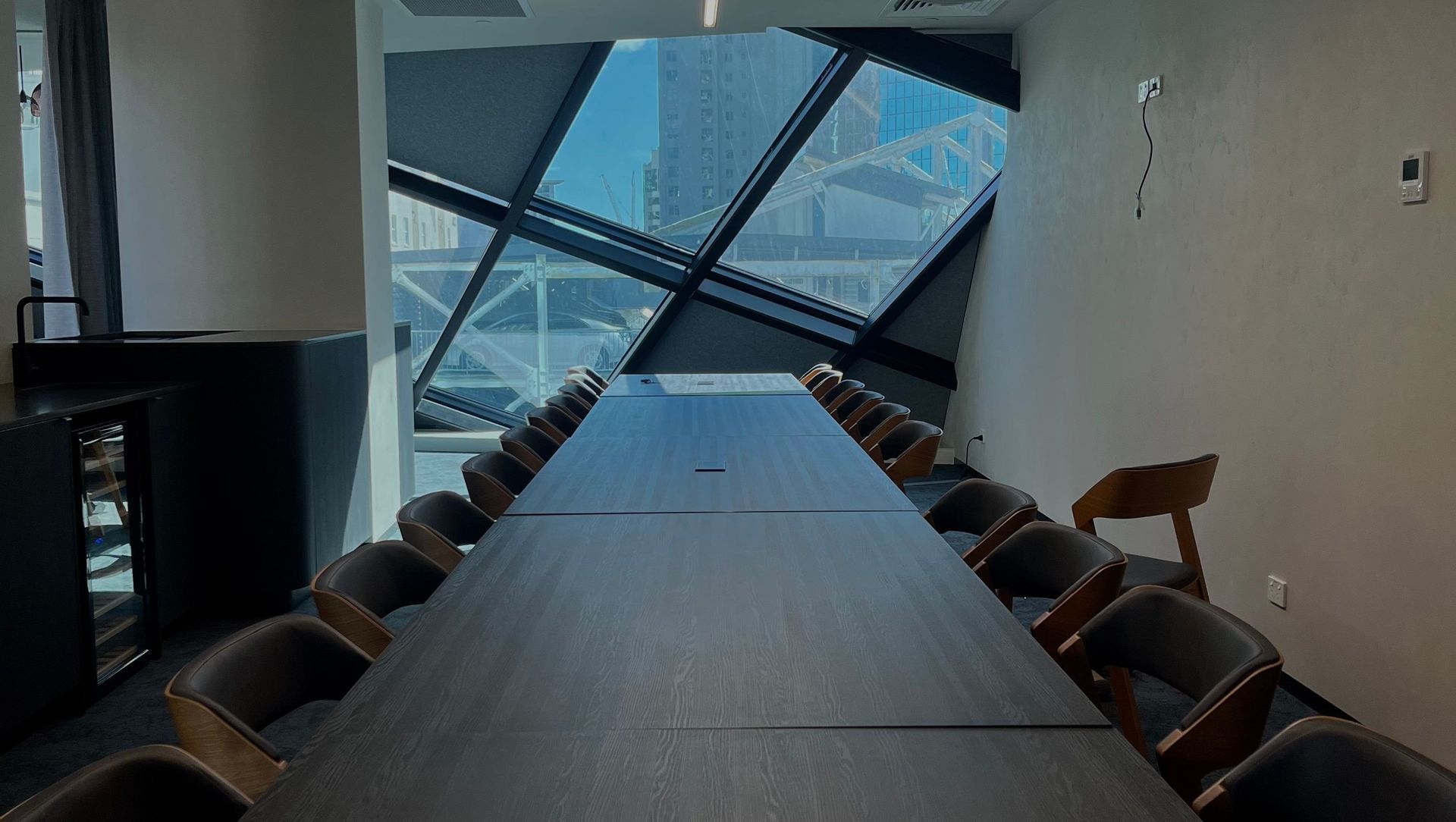About
The Pacifica Offices.
ArchiPro Project Summary - The Pacifica Offices: A collaborative project by Plus Architecture and Wingate Architects, featuring a ground floor lobby and five floors of base build, complemented by two floors of elegantly designed interior offices that inspire productivity and collaboration.
- Title:
- The Pacifica Offices
- Commercial Interior Fitout:
- Surface
- Category:
- Commercial/
- Interiors
Project Gallery
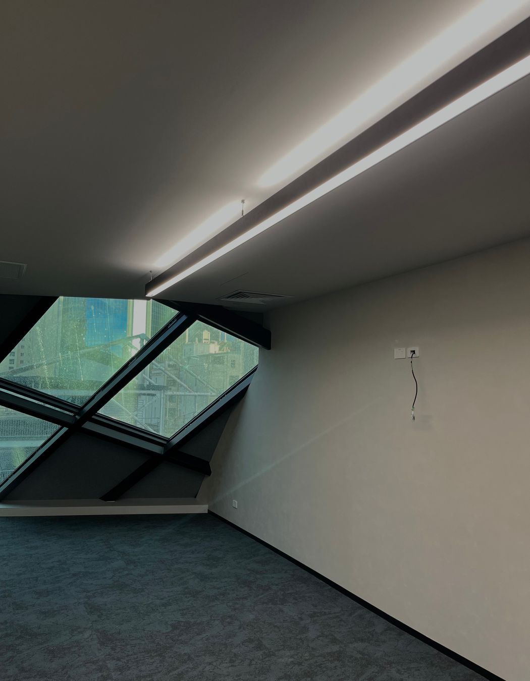
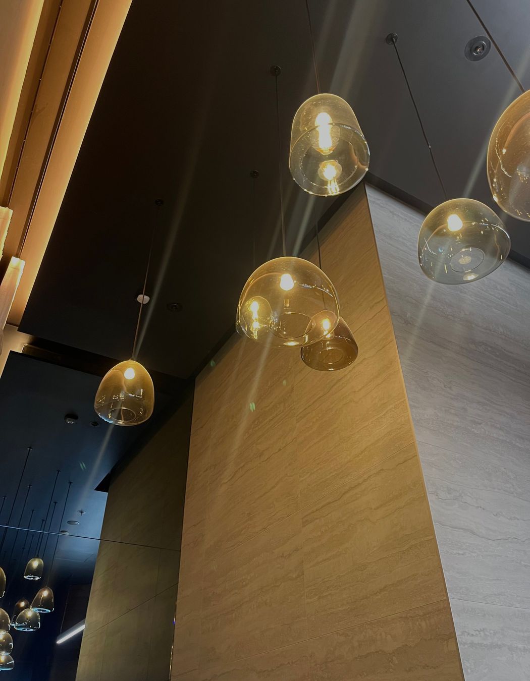
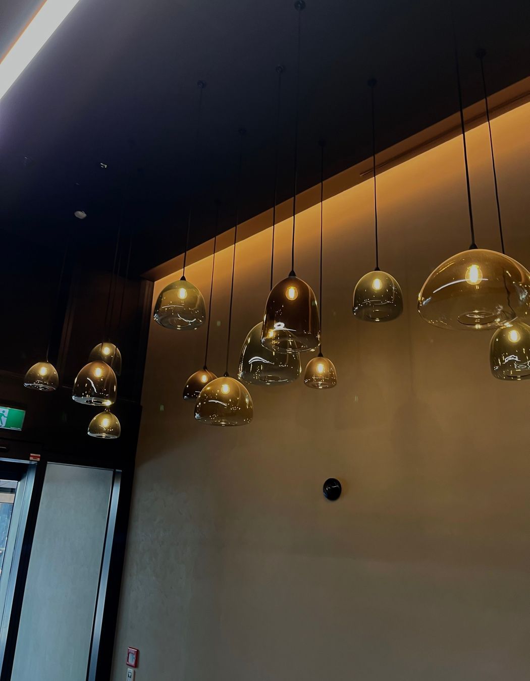
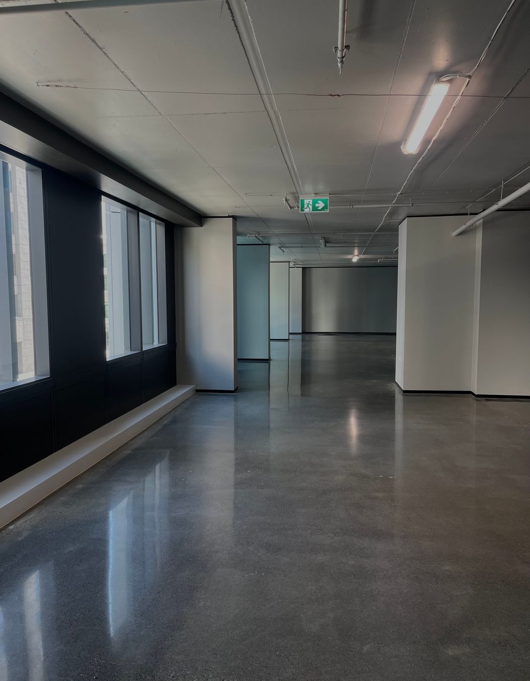
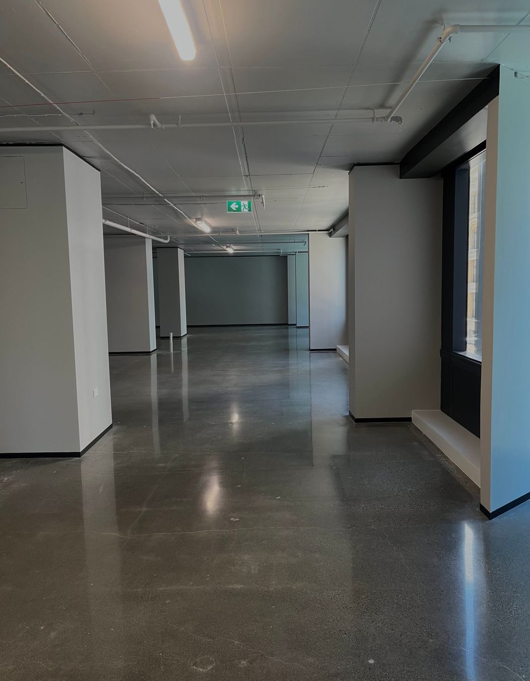
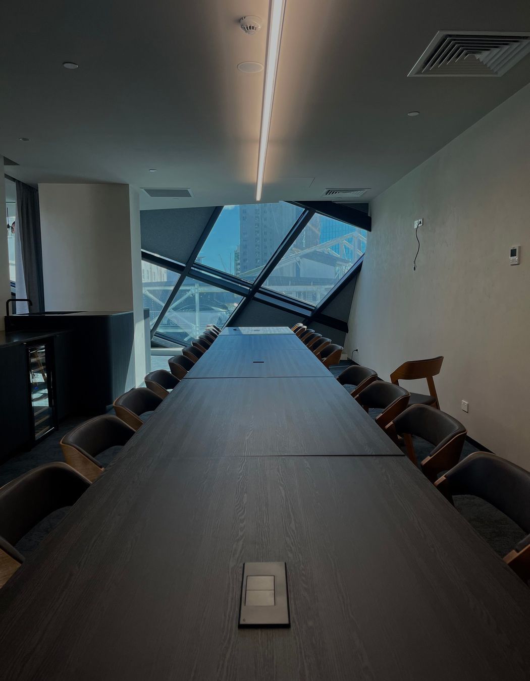
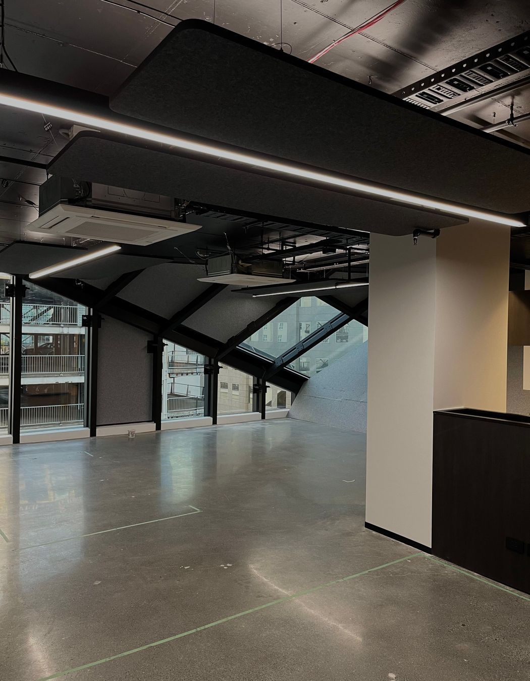
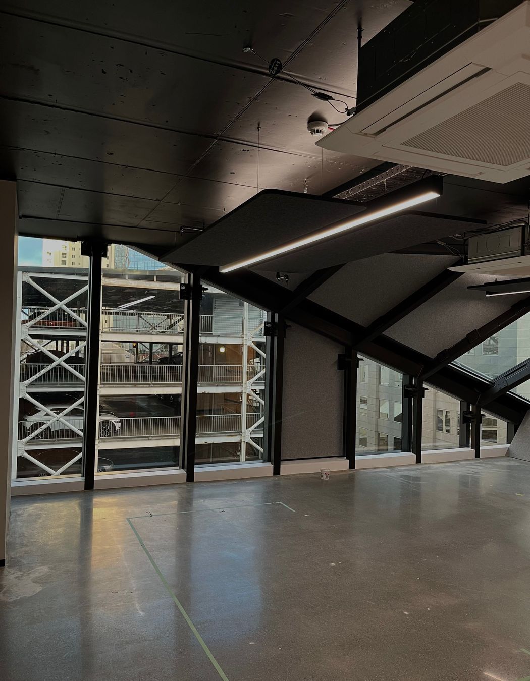
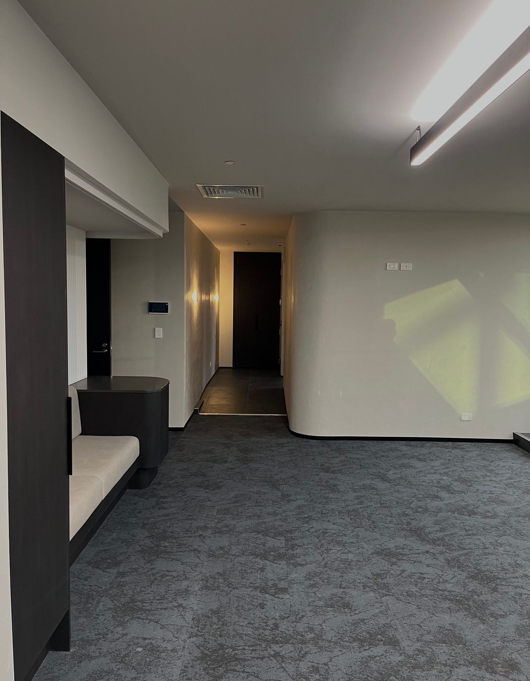
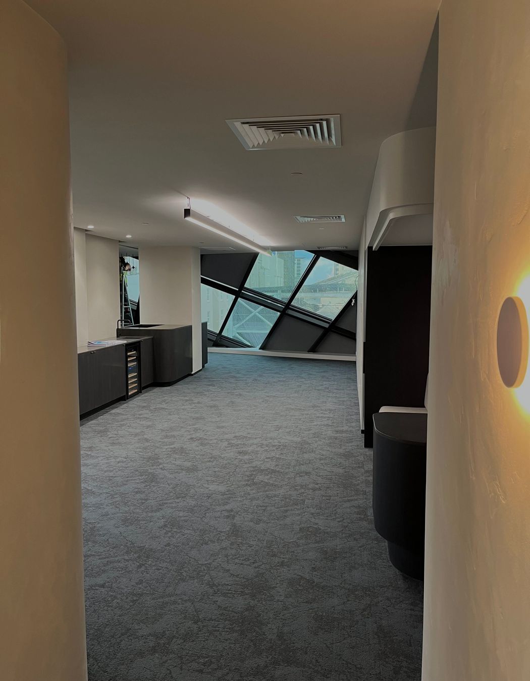
Views and Engagement

Surface. We are a multi-disciplinary company working nationwide, collaborating with New Zealand's leading design, supply, and construction professionals. Through this synergy, we consistently deliver standout architectural finishes that have earned our projects industry recognition and a collection of coveted awards.
At Surface, we believe every space should be a masterpiece. Our commitment to excellence drives us to approach every project—no matter the size or location—with the utmost care and attention. Whether you're looking to create an elegant space in your home or make a bold statement in your office, we're here to bring your vision to life.
Founded
2019
Established presence in the industry.
Projects Listed
25
A portfolio of work to explore.
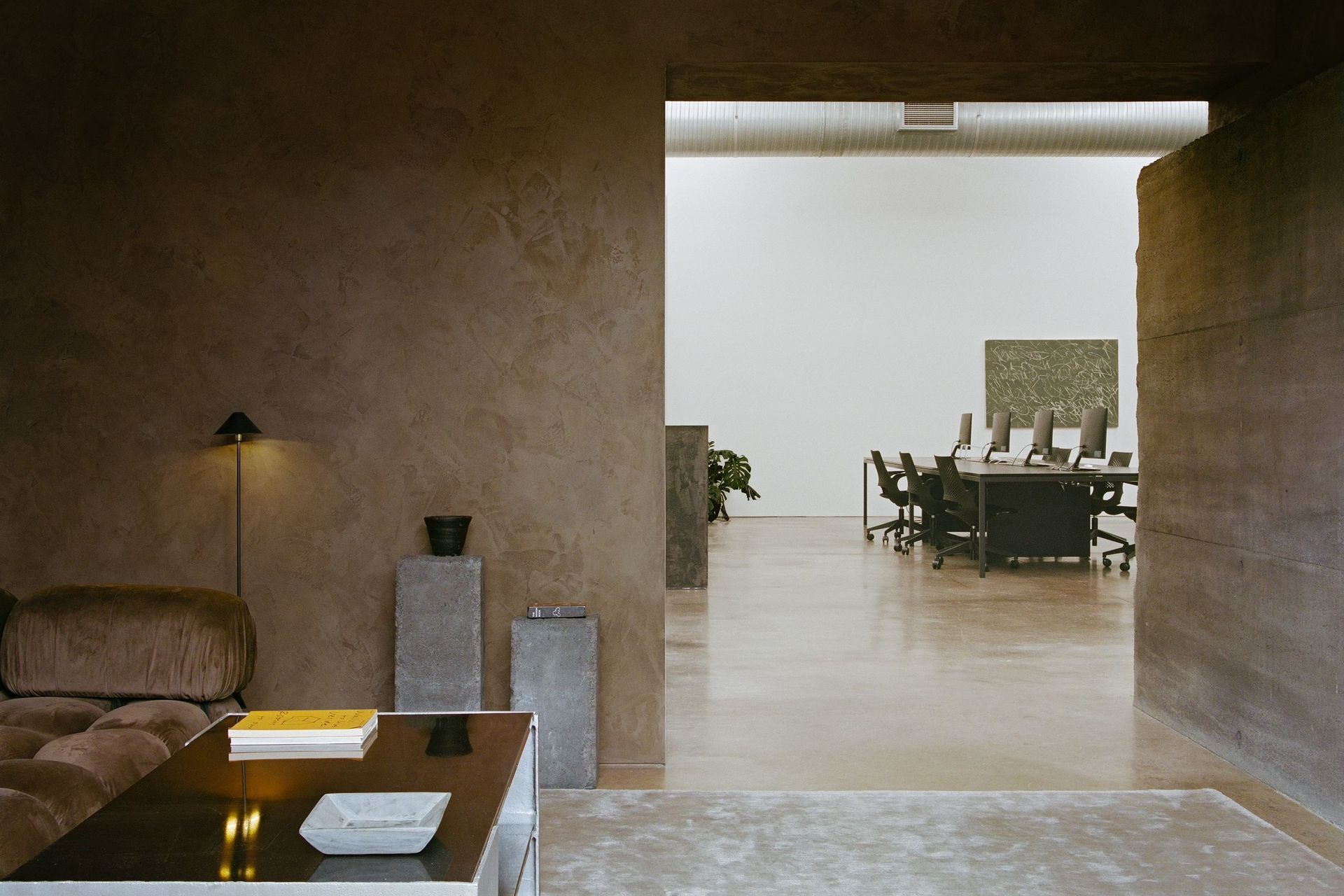
Surface.
Profile
Projects
Contact
Other People also viewed
Why ArchiPro?
No more endless searching -
Everything you need, all in one place.Real projects, real experts -
Work with vetted architects, designers, and suppliers.Designed for New Zealand -
Projects, products, and professionals that meet local standards.From inspiration to reality -
Find your style and connect with the experts behind it.Start your Project
Start you project with a free account to unlock features designed to help you simplify your building project.
Learn MoreBecome a Pro
Showcase your business on ArchiPro and join industry leading brands showcasing their products and expertise.
Learn More