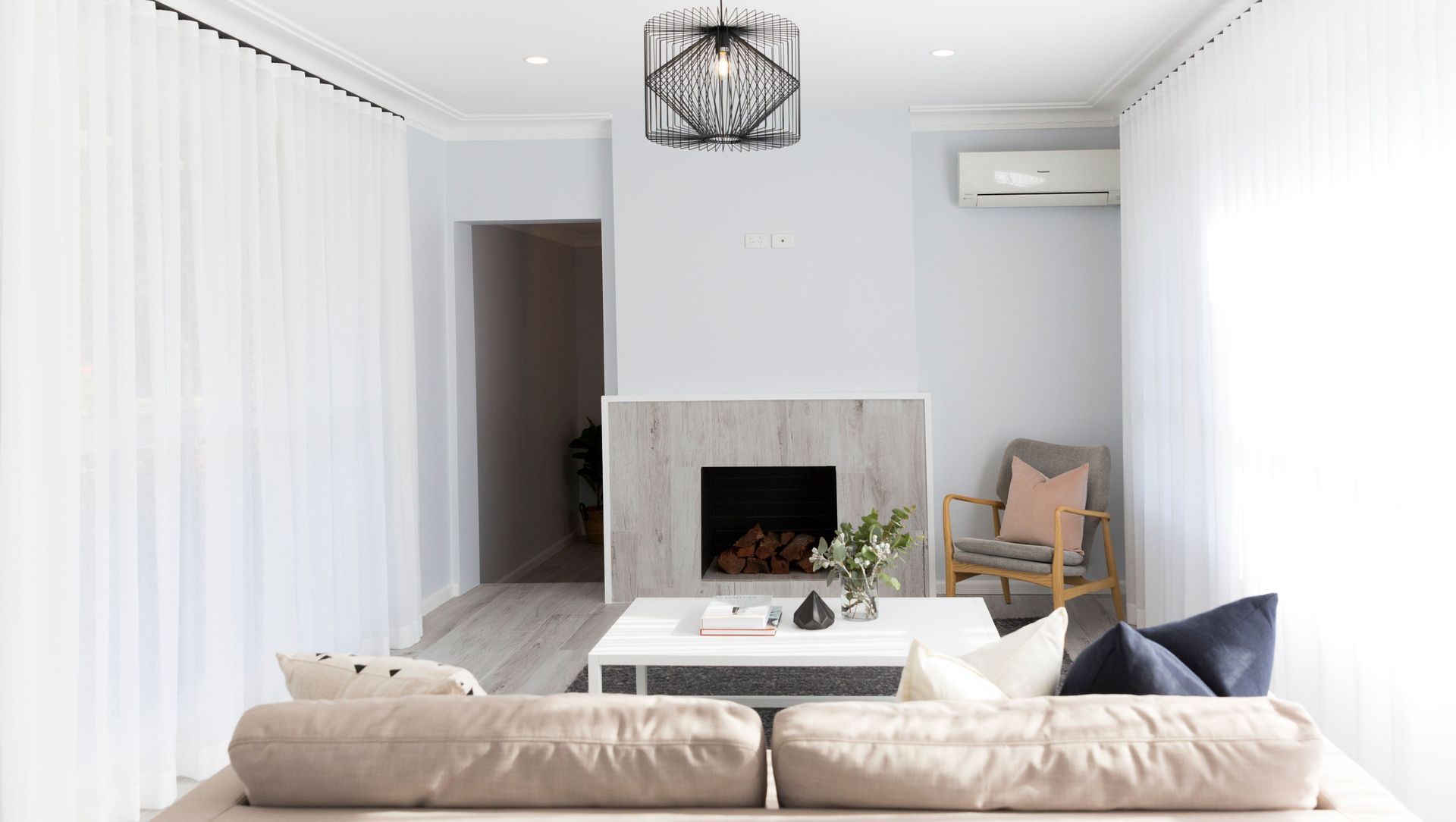The Pilita Project.
ArchiPro Project Summary - A contemporary renovation completed in 2019, The Pilita Project exemplifies meticulous craftsmanship and design, featuring an open floor plan, new bathrooms, and a study, all contributing to a modern and inviting living space.
- Title:
- The Pilita Project
- Interior Designer:
- Design by Artisan
- Category:
- Residential/
- Renovations and Extensions
- Region:
- Forest Hill, Victoria, AU
- Completed:
- 2019
- Price range:
- $0 - $0.25m
- Building style:
- Contemporary
- Photographers:
- Monica Andrawis Photography
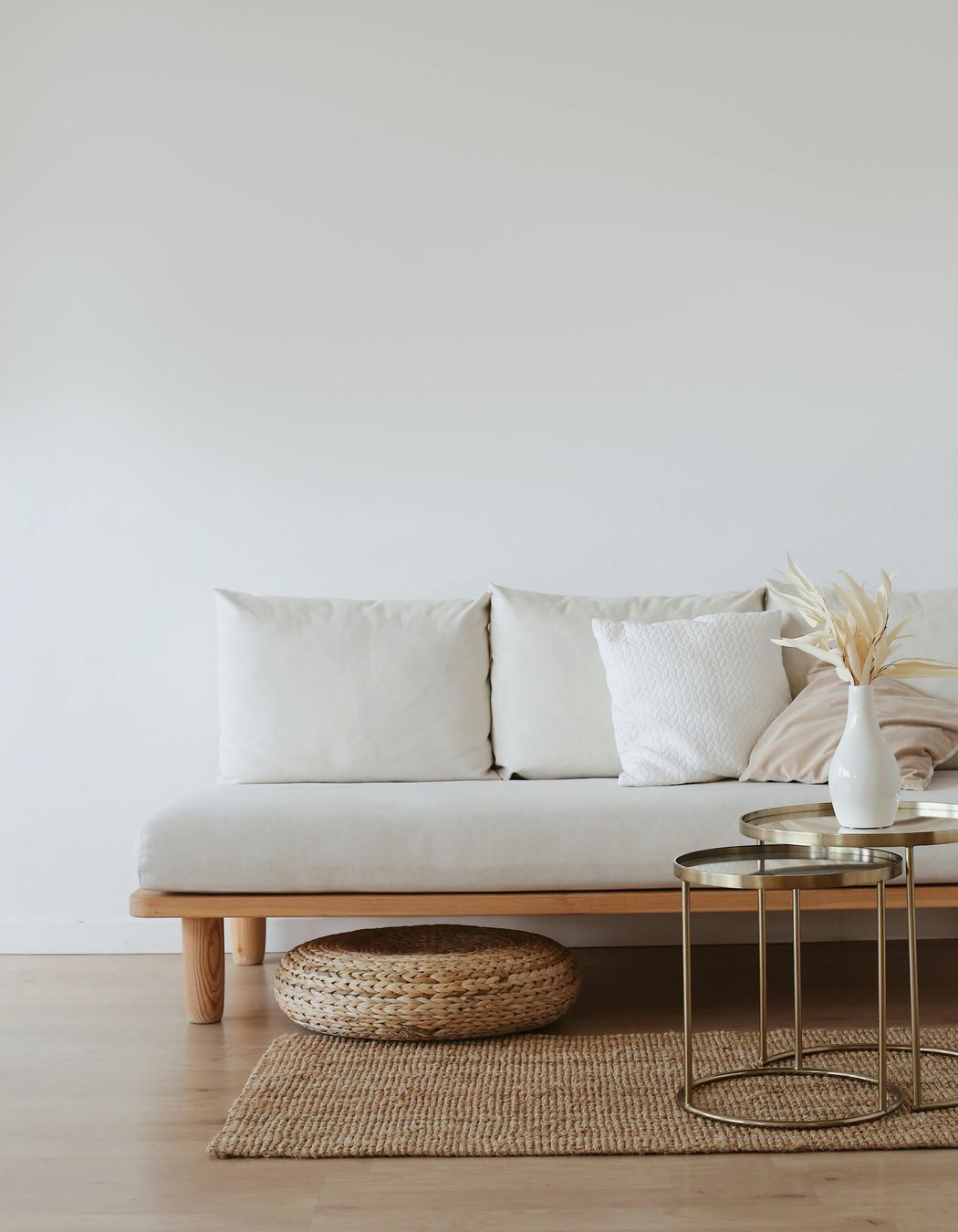
Essential Steps for a Successful Flip Project: Target Market, Design Flow, and Trends.
Determining your target market is a vital step when undertaking a flip project that involves renovation. The location of your design project plays a significant role in this decision-making process. It is crucial to consider various aspects such as the circulation space and the flow of the floor plan. By carefully analyzing the existing conditions and identifying their shortcomings, you can determine the improvements that need to be made to enhance the overall design. Additionally, staying up-to-date with current trends in the industry allows you to incorporate popular elements into your project, making it more appealing to potential buyers or tenants. To ensure a cohesive and unified look, it is advisable to select an interior design theme and stick with it throughout the entire space.
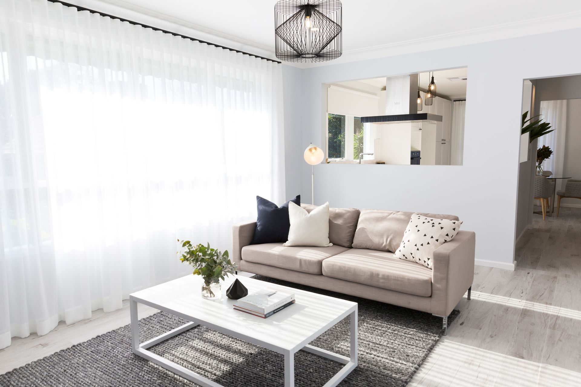
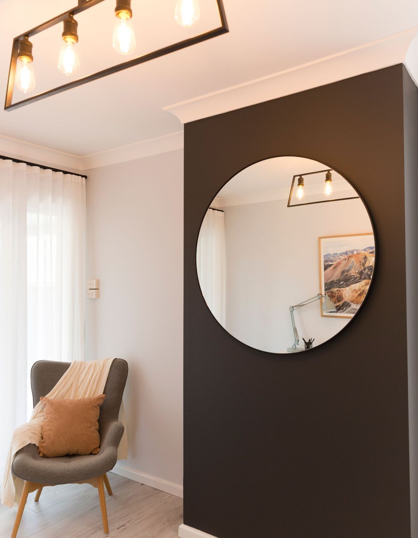
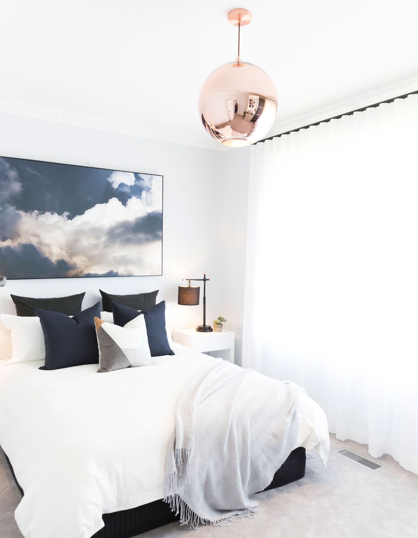
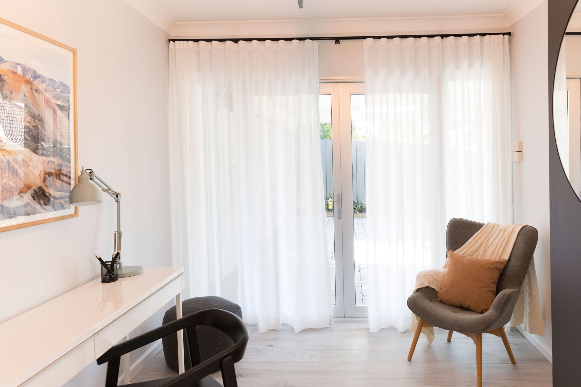
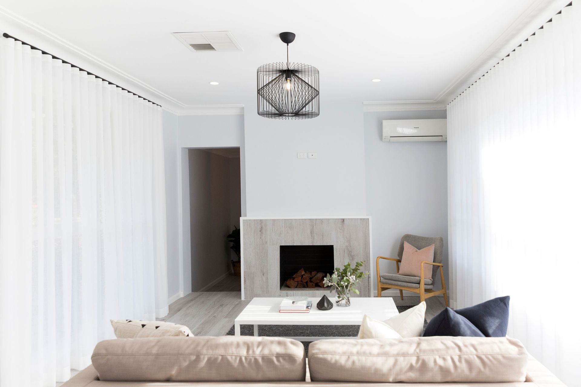
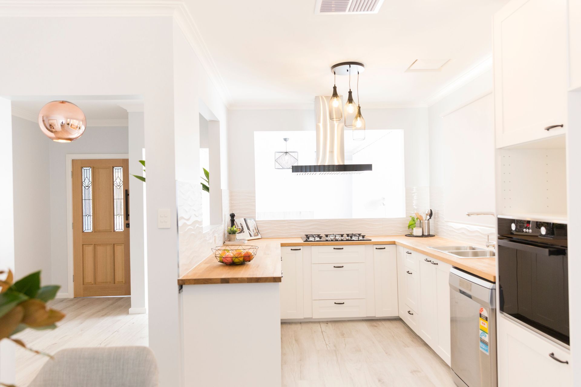
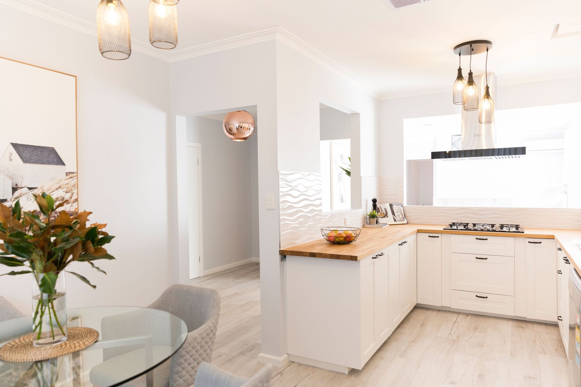
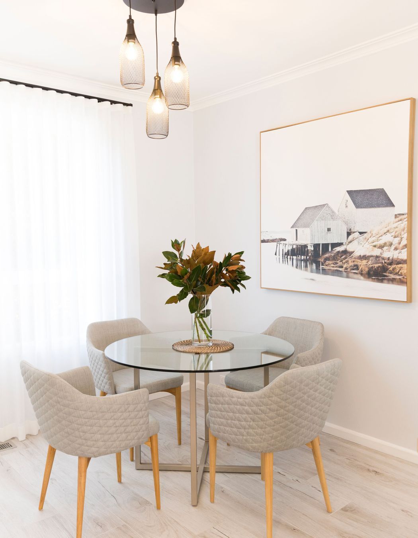
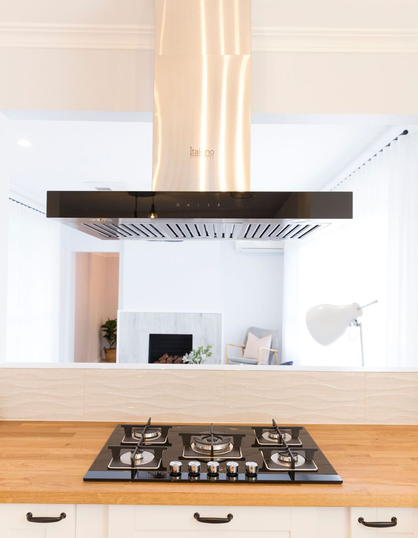
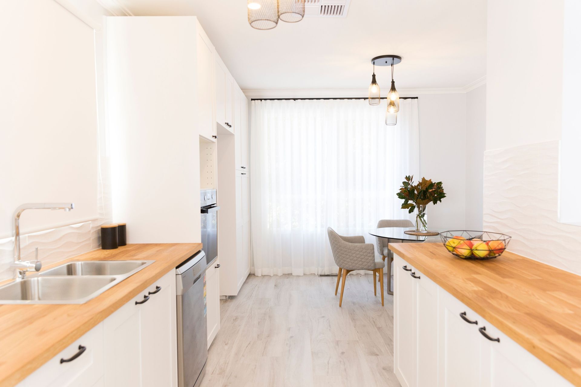
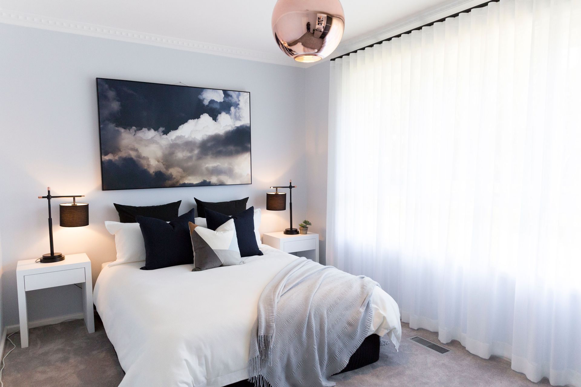
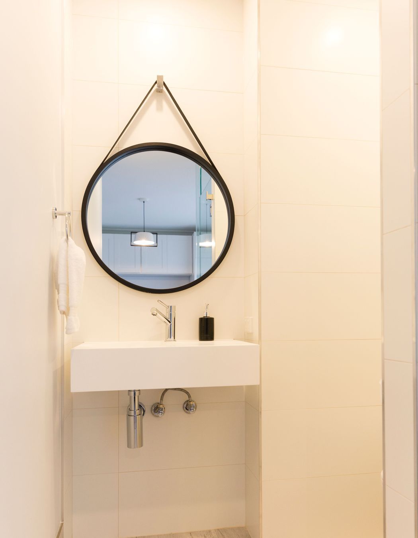
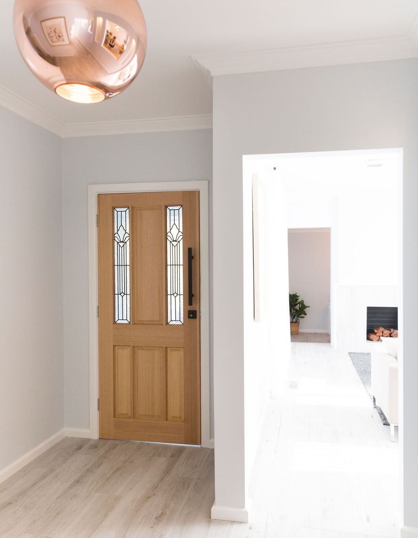
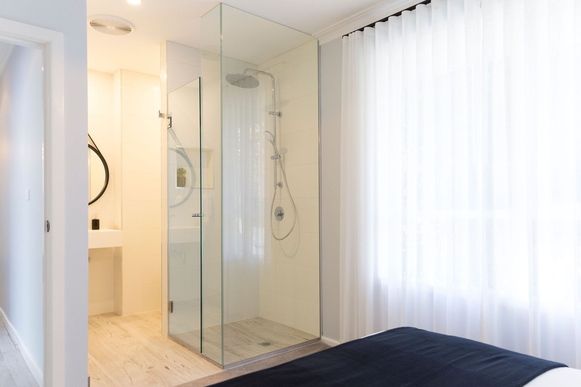
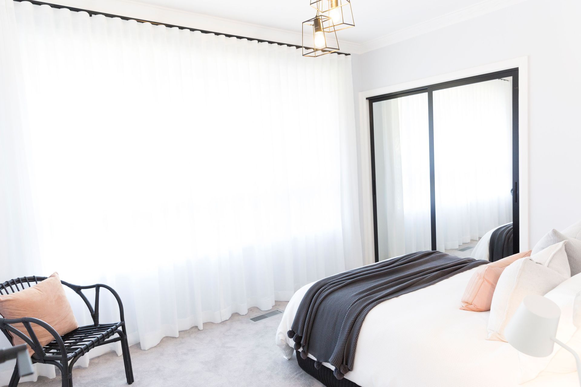
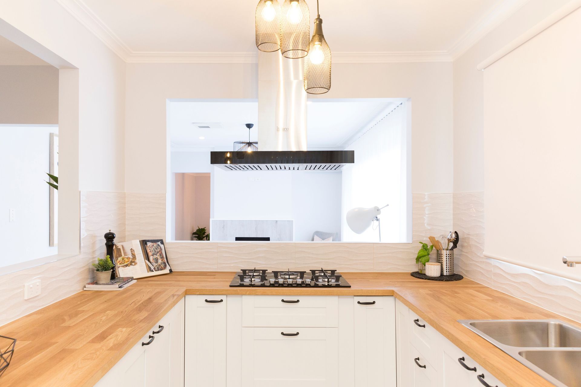
Year Joined
Projects Listed
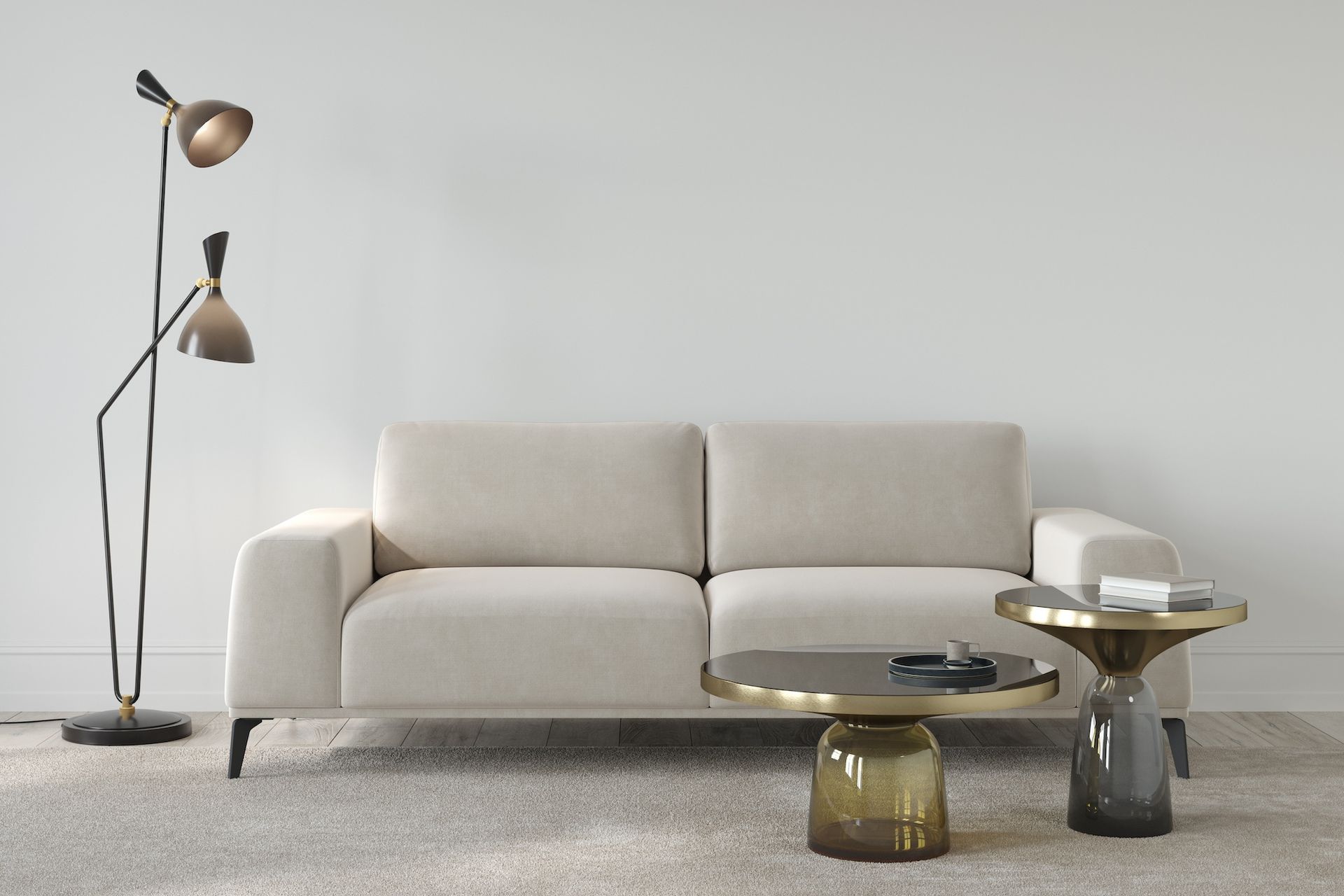
Design by Artisan.
Other People also viewed
Why ArchiPro?
No more endless searching -
Everything you need, all in one place.Real projects, real experts -
Work with vetted architects, designers, and suppliers.Designed for New Zealand -
Projects, products, and professionals that meet local standards.From inspiration to reality -
Find your style and connect with the experts behind it.Start your Project
Start you project with a free account to unlock features designed to help you simplify your building project.
Learn MoreBecome a Pro
Showcase your business on ArchiPro and join industry leading brands showcasing their products and expertise.
Learn More