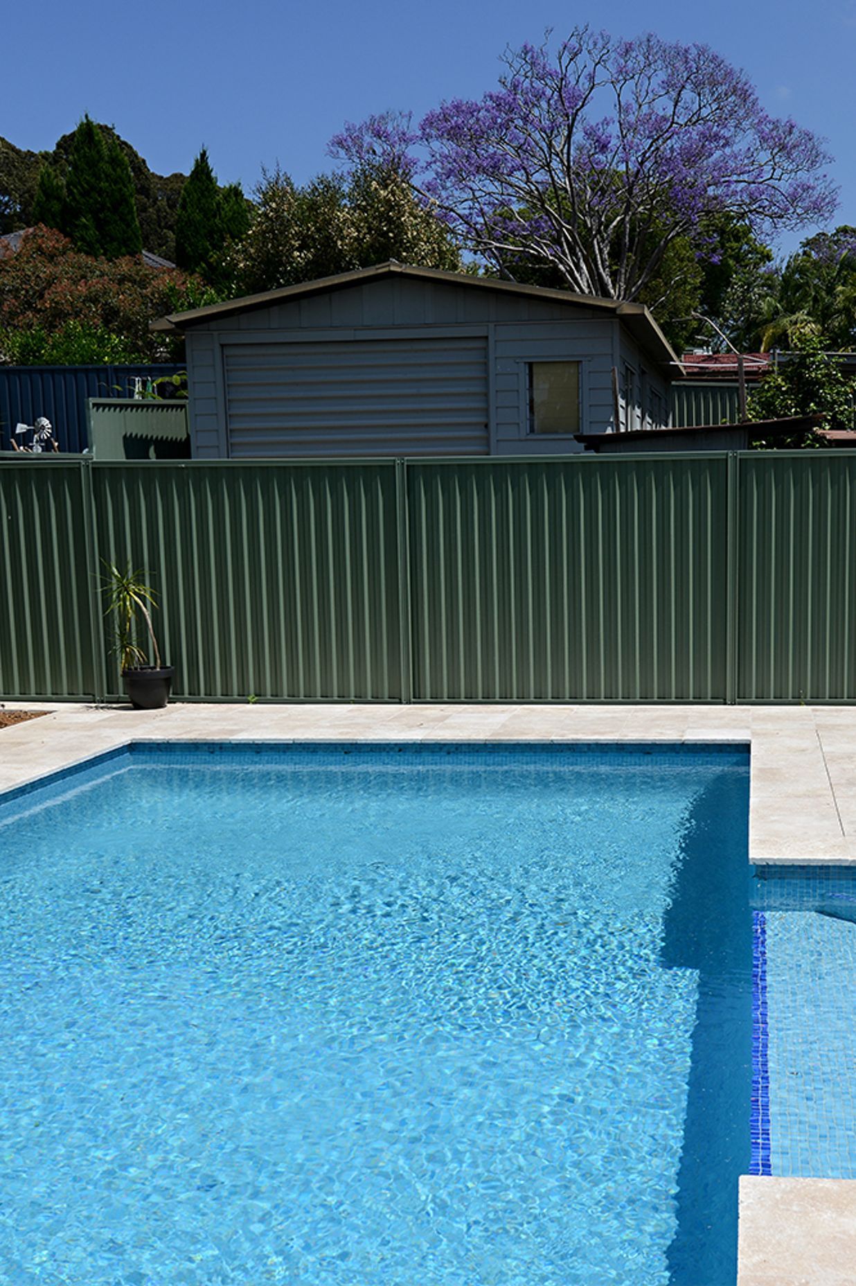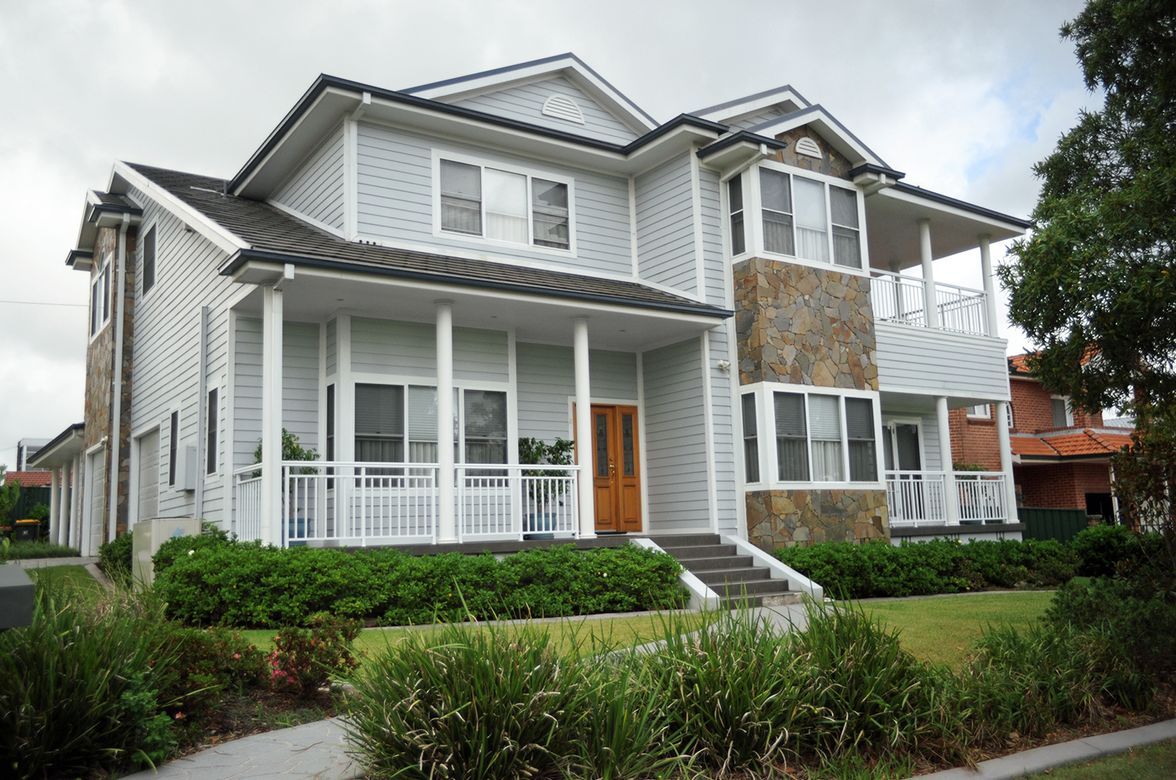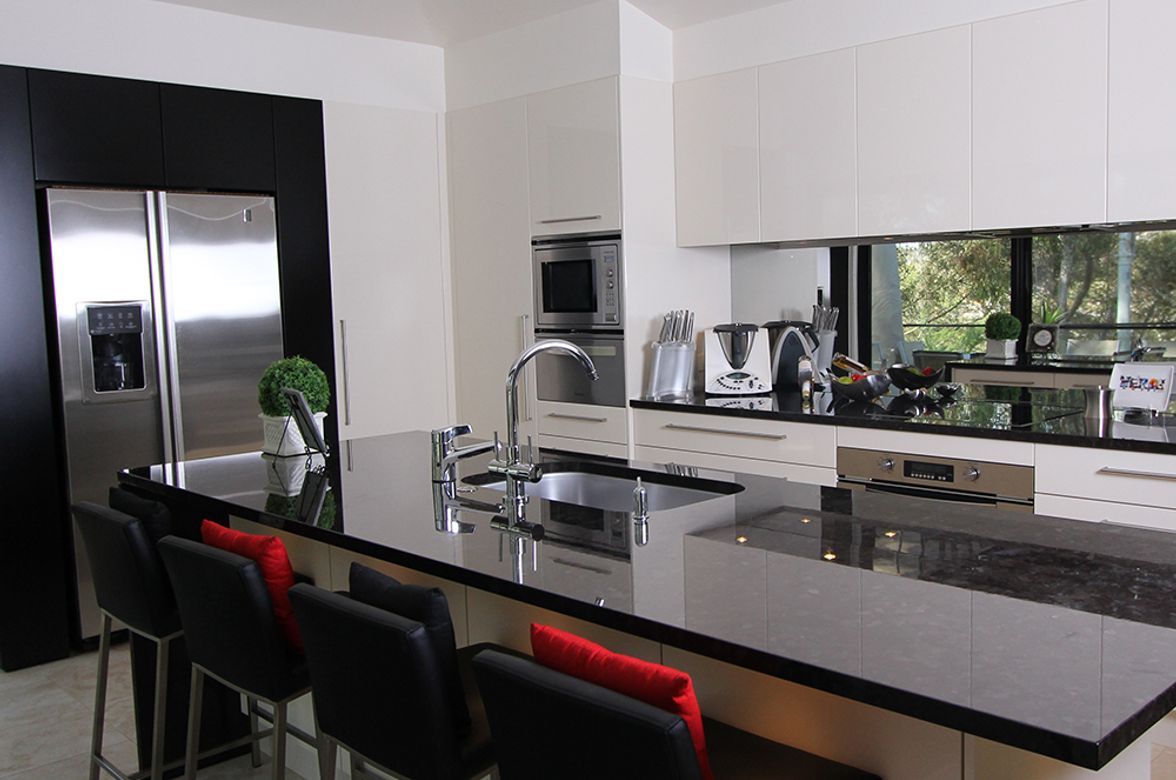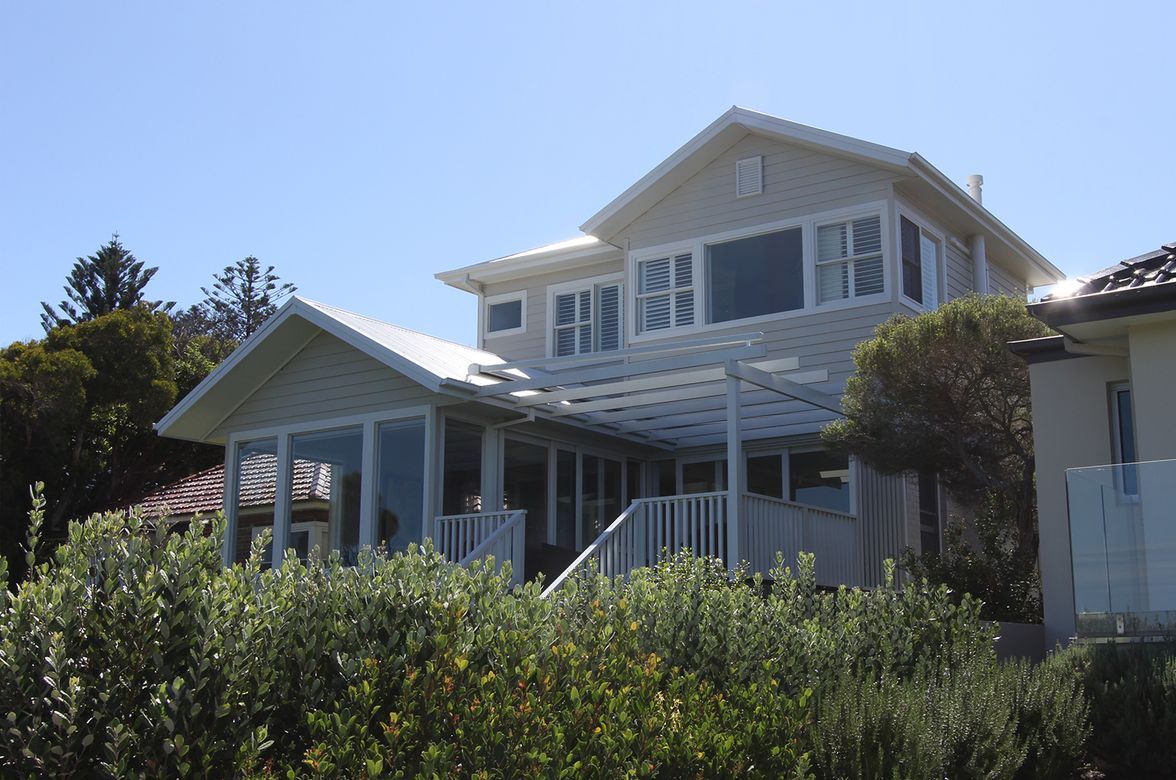The Seaforth Ave Residence

FIRST FLOOR ADDITION & GROUND FLOOR RENOVATION
This project was a complete makeover, originally it was a 3 bedroom fibro cottage constructed in the 1950s. The owners wanted a ‘new’ house using the existing bones (structure) in the beautiful Hampton style of architecture. They required a home that would suit their young growing family with an expansive open plan Kitchen/Dining/Family room that then flowed onto a large Al Fresco area. From anywhere in the Kitchen/Dining/Family and of course, the Al Fresco area the owners have an absolute vision of the rear yard and especially the pool area for ideal supervision. The house also has a Lounge area on the ground floor and 4 large Bedrooms, the main with an En-suite and Dressing room on the first floor. The home has been designed to allow natural sunlight into the living area.
Photography: Rose Stone Photography
No project details available for this project.
Request more information from this professional.















Professionals used in The Seaforth Ave Residence
More projects by Kevin Casey Design
About the
Professional
Kevin Casey Design is a family-run Building + Interior Design studio. It is the rebranding of Kevin E Casey & Assoc Pty Ltd and has been practising for more than 35 years across 2,000+ projects.
We work in both the Adelaide & Sydney regions specialising in the design and documentation of medium to high-end boutique residential projects, (including new homes, alterations & additions as well as kitchen & bathroom design) and small commercial fit-outs.
We are not limited to any style of design in residential projects. We work closely with our clients to produce functional
- ArchiPro Member since2022
- Locations
- More information
Why ArchiPro?
No more endless searching -
Everything you need, all in one place.Real projects, real experts -
Work with vetted architects, designers, and suppliers.Designed for New Zealand -
Projects, products, and professionals that meet local standards.From inspiration to reality -
Find your style and connect with the experts behind it.Start your Project
Start you project with a free account to unlock features designed to help you simplify your building project.
Learn MoreBecome a Pro
Showcase your business on ArchiPro and join industry leading brands showcasing their products and expertise.
Learn More




