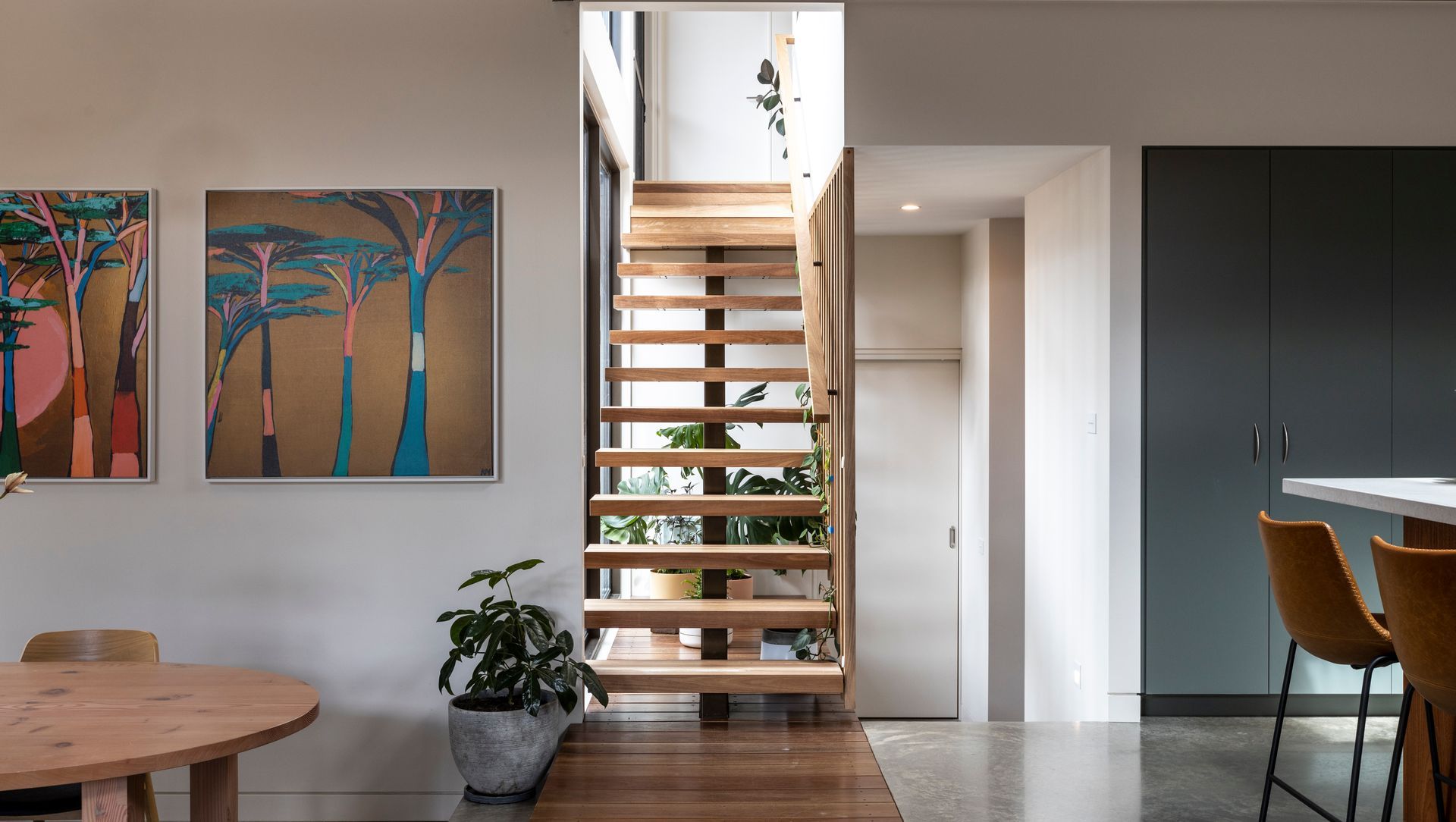About
Thisledoo.
ArchiPro Project Summary - Thisledoo: A sustainable family home that honors its heritage while embracing modern eco-friendly design principles, featuring burnished concrete floors, locally sourced hardwood, and passive solar elements.
- Title:
- Thisledoo
- Architect:
- Cooper & Blake Architecture
- Category:
- Residential/
- New Builds
- Completed:
- 2020
- Price range:
- $0.5m - $1m
- Building style:
- Contemporary
- Photographers:
- Supreme Digital Media
Project Gallery

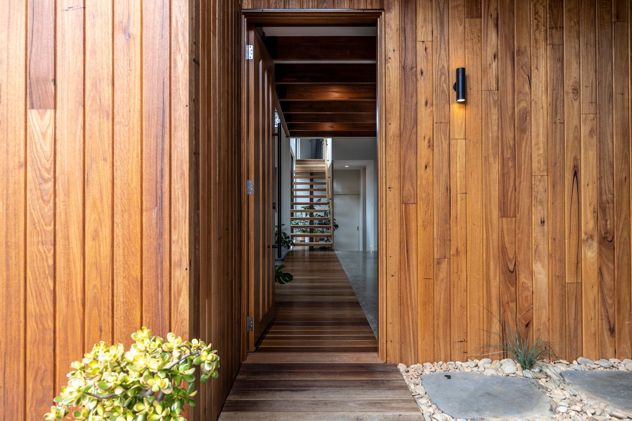
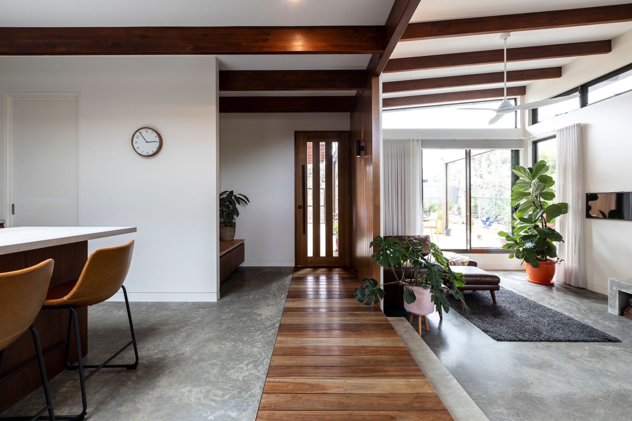
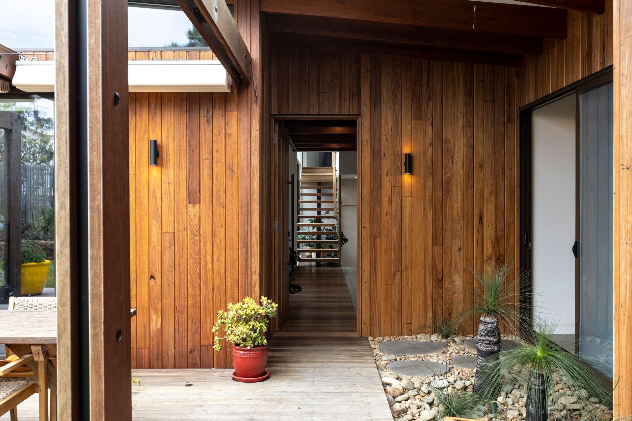
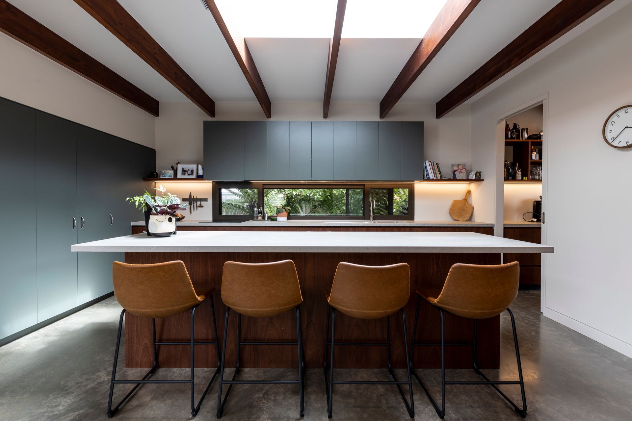
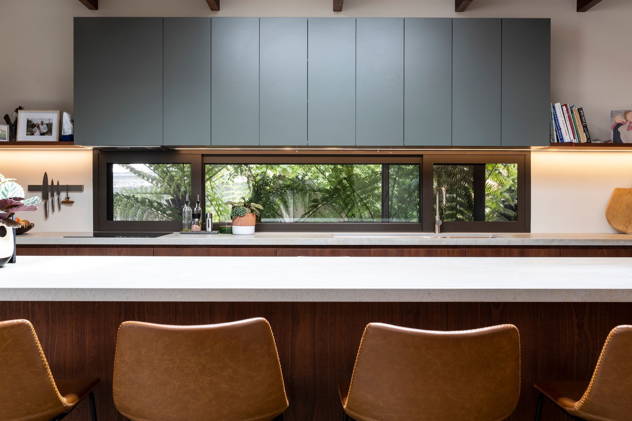
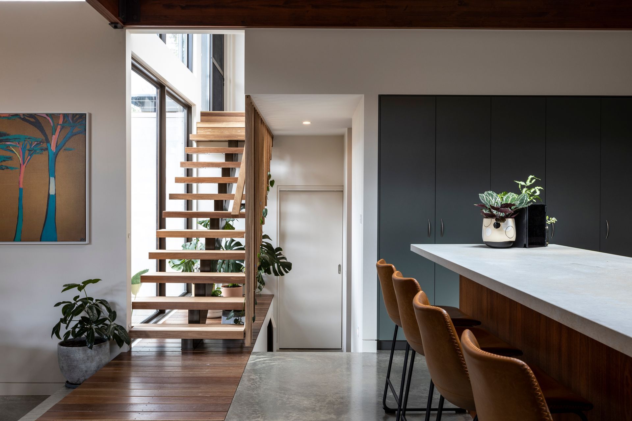
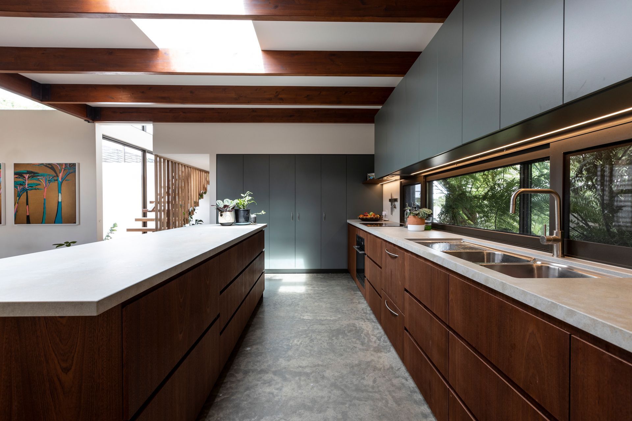

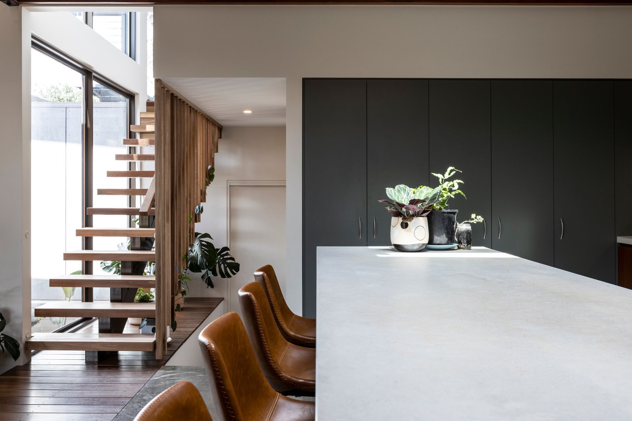
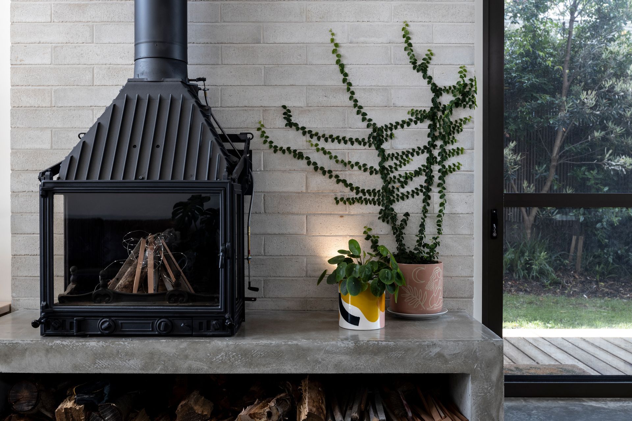
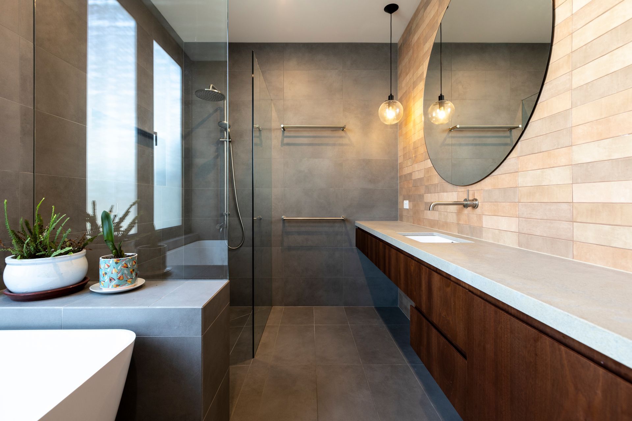
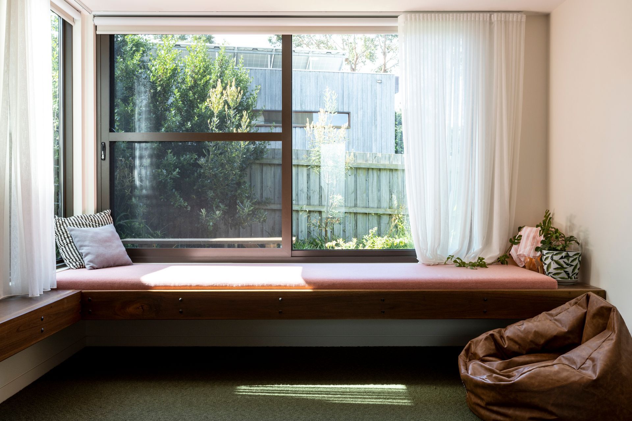
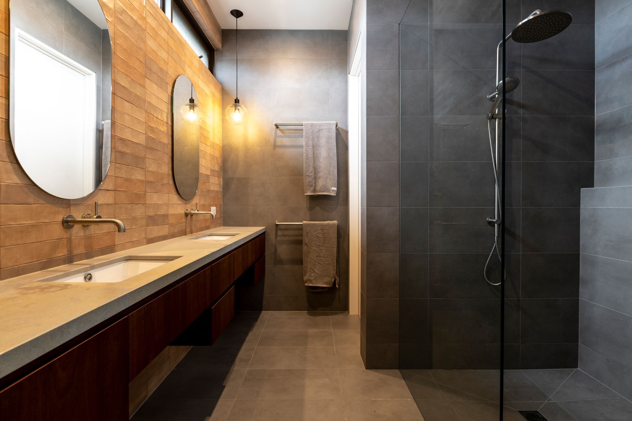
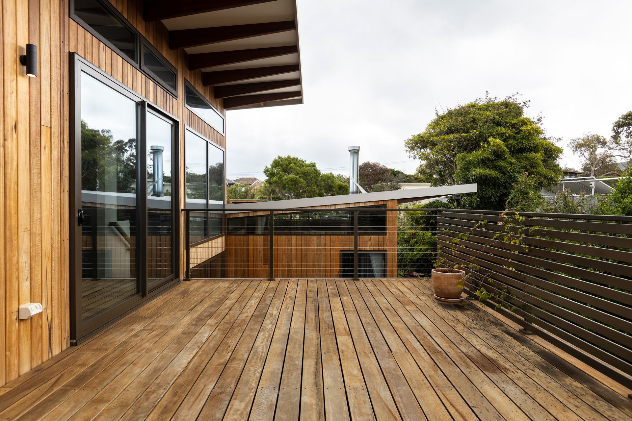
Views and Engagement
Professionals used

Cooper & Blake Architecture. We are an Architecture Practice based on the Surfcoast, Victoria, servicing Victoria-wide, specialising in designing homes of quality with high-value sustainable principles.
We passionately believe that carefully considered Architecture can contribute to the smallest of spaces and moments. To realize outcomes that are informed, intentional and responsive to their context.
We want to collaborate with like-minded clients and infuse their unique life stories into our design process.
We strive to raise the bar, alongside leaders in our field, to create a better world for future generations and to be proud of the building and design industry to collectively transition to more sustainable practices.
We aim to add quality to the community we design for, no matter how big or small our contribution may be. Our cities and urban areas are products of the amalgamation of a series of small acts and spaces to form the greater fabric we experience and inhabit.
We aim to bring to life the vision of our clients, balancing big ideas while respecting budgets and timelines as important pillars of this multi-tiered process.
Client. Community. Climate.
In the spirit of reconciliation, we at Cooper & Blake Architecture acknowledge the Wathaurong People of the Kulin Nation, the Traditional Custodians of the land where we conduct our business today, and we pay our respects to their Elders past and present and extend that respect to all Aboriginal and Torres Strait Islander peoples today.
Year Joined
2022
Established presence on ArchiPro.
Projects Listed
3
A portfolio of work to explore.
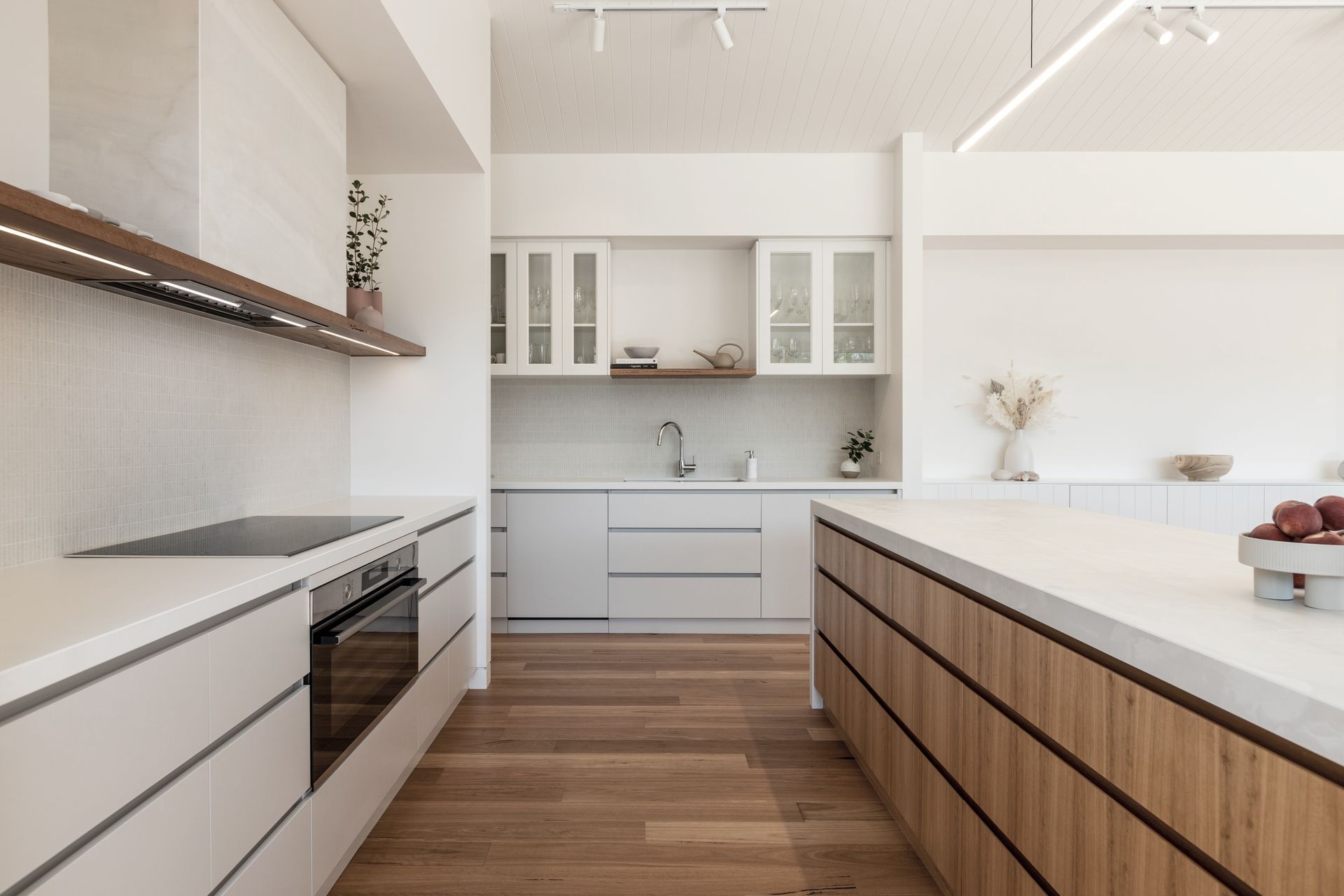
Cooper & Blake Architecture.
Profile
Projects
Contact
Other People also viewed
Why ArchiPro?
No more endless searching -
Everything you need, all in one place.Real projects, real experts -
Work with vetted architects, designers, and suppliers.Designed for New Zealand -
Projects, products, and professionals that meet local standards.From inspiration to reality -
Find your style and connect with the experts behind it.Start your Project
Start you project with a free account to unlock features designed to help you simplify your building project.
Learn MoreBecome a Pro
Showcase your business on ArchiPro and join industry leading brands showcasing their products and expertise.
Learn More