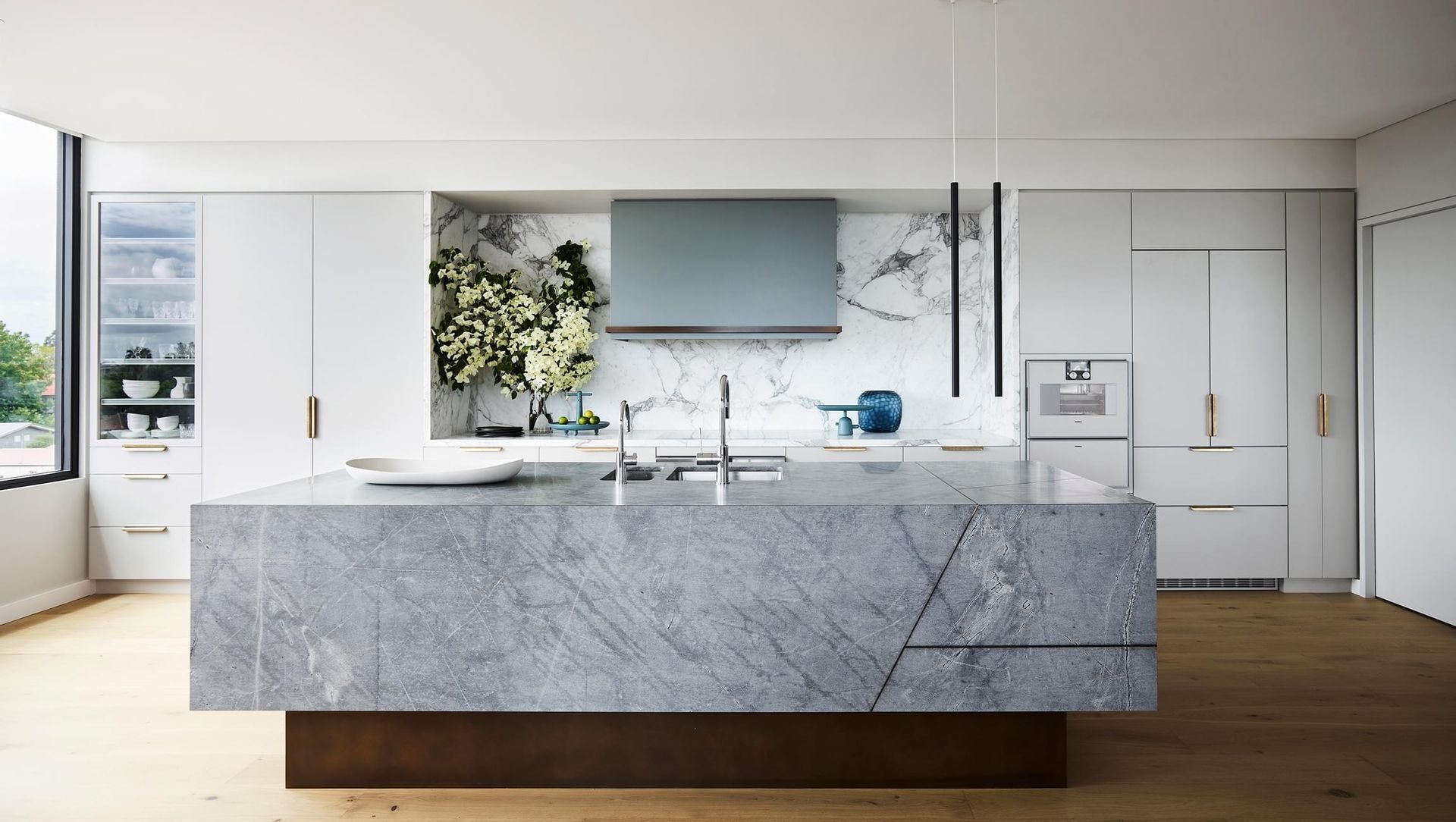About
Treetop House.
ArchiPro Project Summary - A contemporary penthouse that harmoniously blends stone, timber, and color, emphasizing spatial harmony and refined luxury, with abundant natural light and thoughtfully designed areas for dining, lounging, and entertaining.
- Title:
- Treetop House
- Interior Designer:
- Arent&Pyke
- Category:
- Residential/
- Interiors
Project Gallery
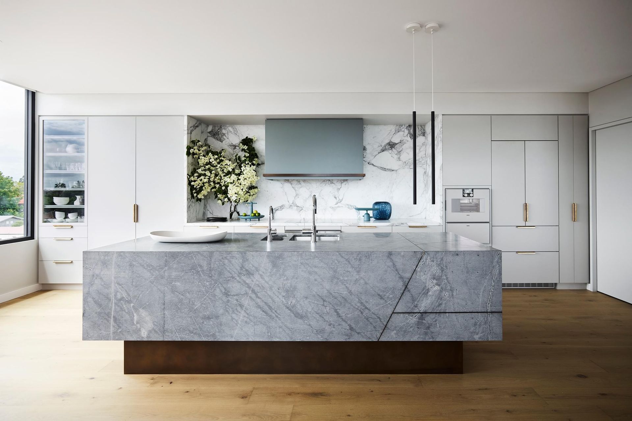
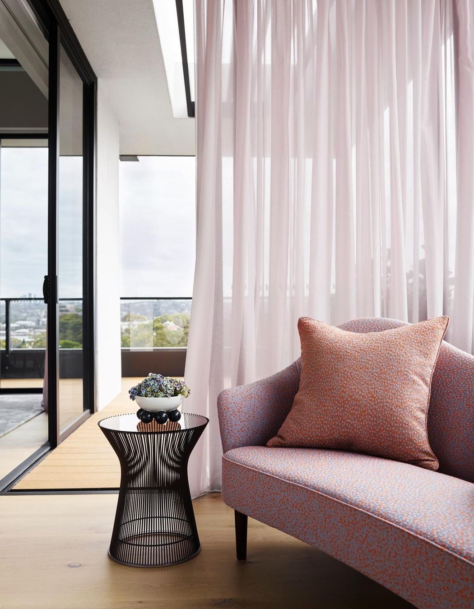
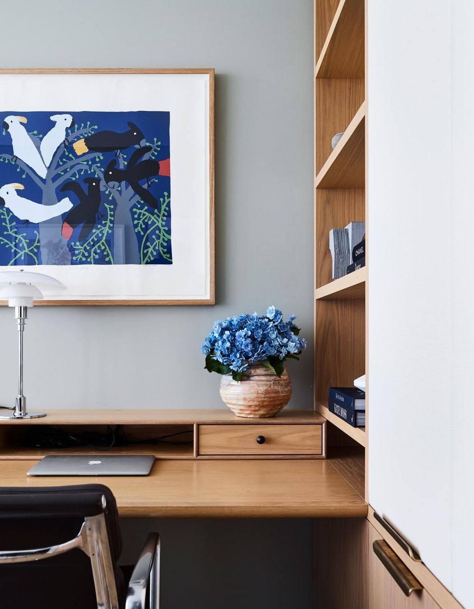
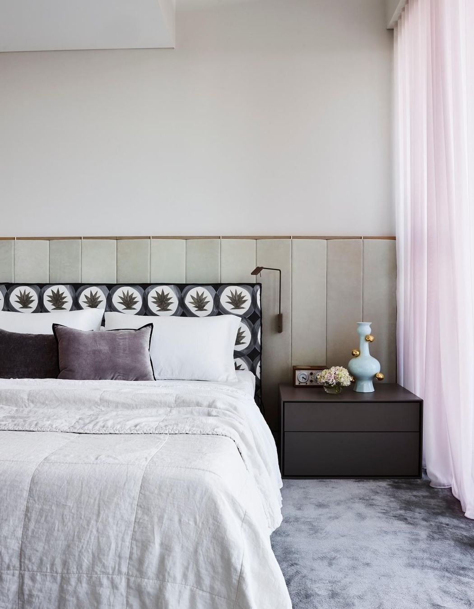
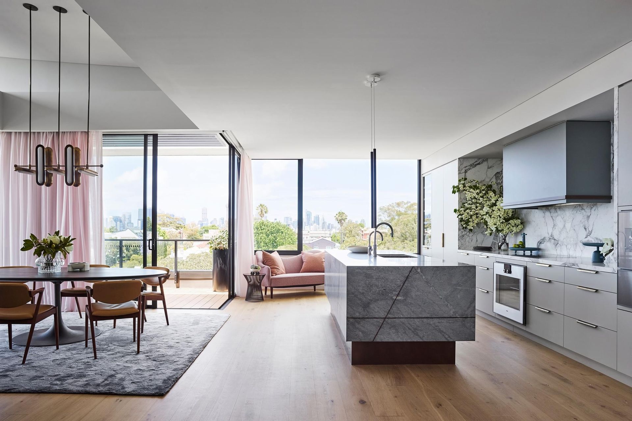
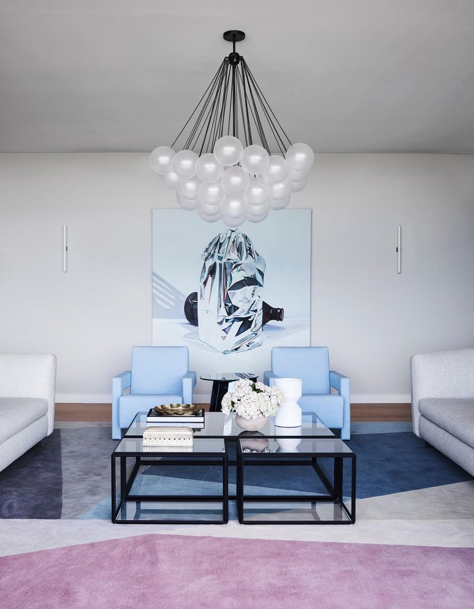
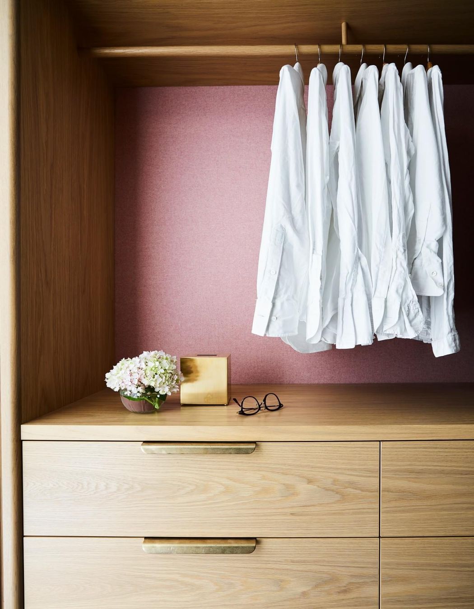
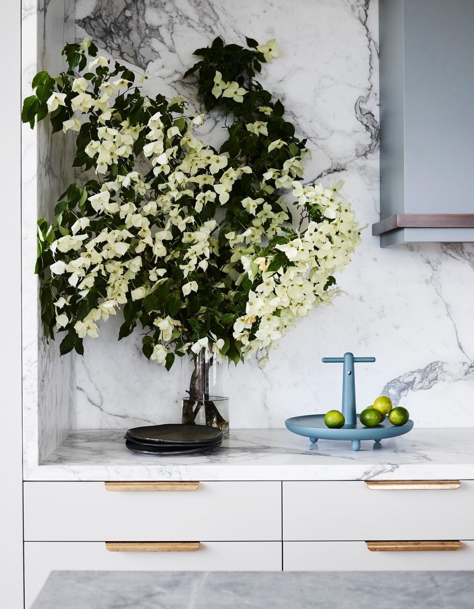
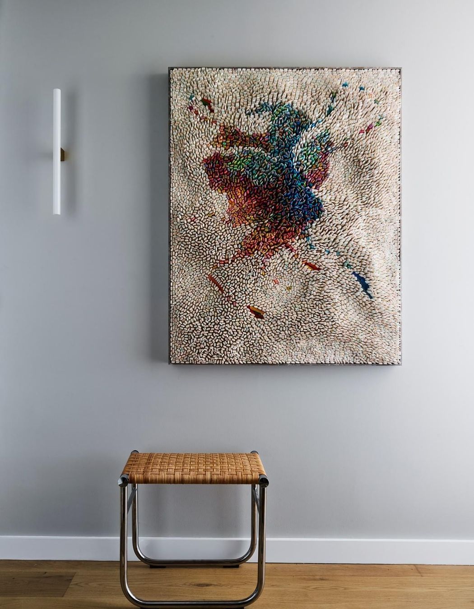
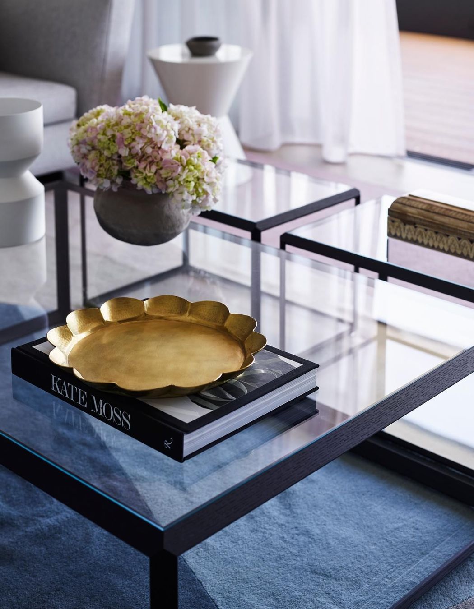
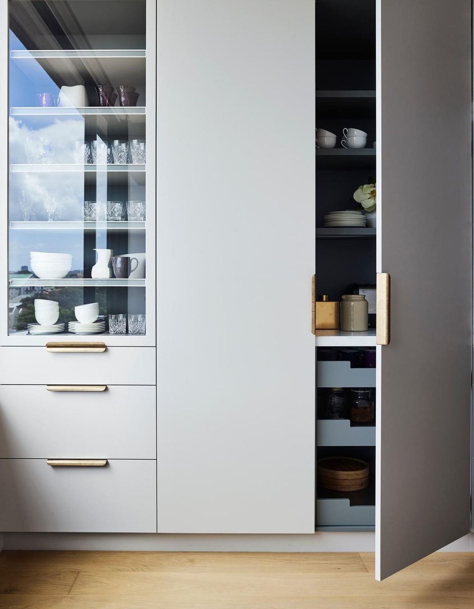
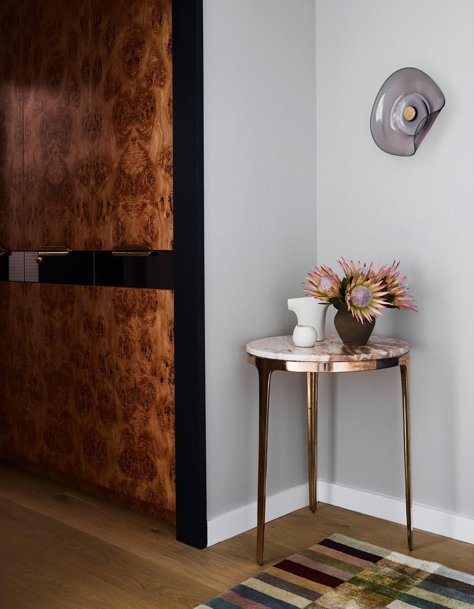
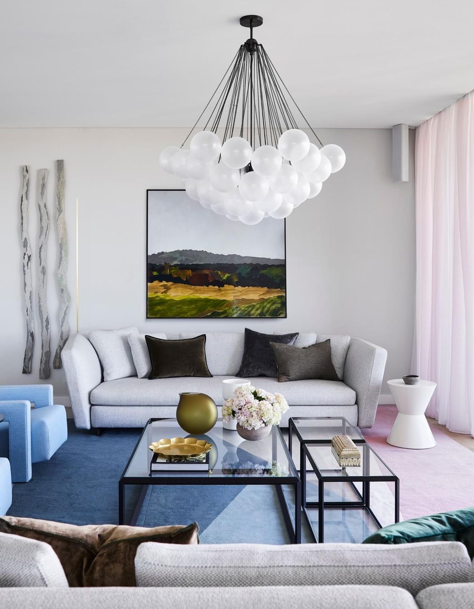
Views and Engagement
Professionals used

Arent&Pyke. Arent&Pyke is a Sydney-based design practice, formed by Juliette Arent and Sarah-Jane Pyke, encompassing interior architecture and design with a unique focus on the decorative arts.
Since the formation of the practice in 2007 Arent&Pyke have fine tuned their philosophy around what it means to make a space sing. While they have created a multi-award winning practice and earnt the respect of their industry peers, the value they bring remains in the emotional connections they create and how those, in turn, drive aesthetic and practical decisions.
Year Joined
2022
Established presence on ArchiPro.
Projects Listed
19
A portfolio of work to explore.
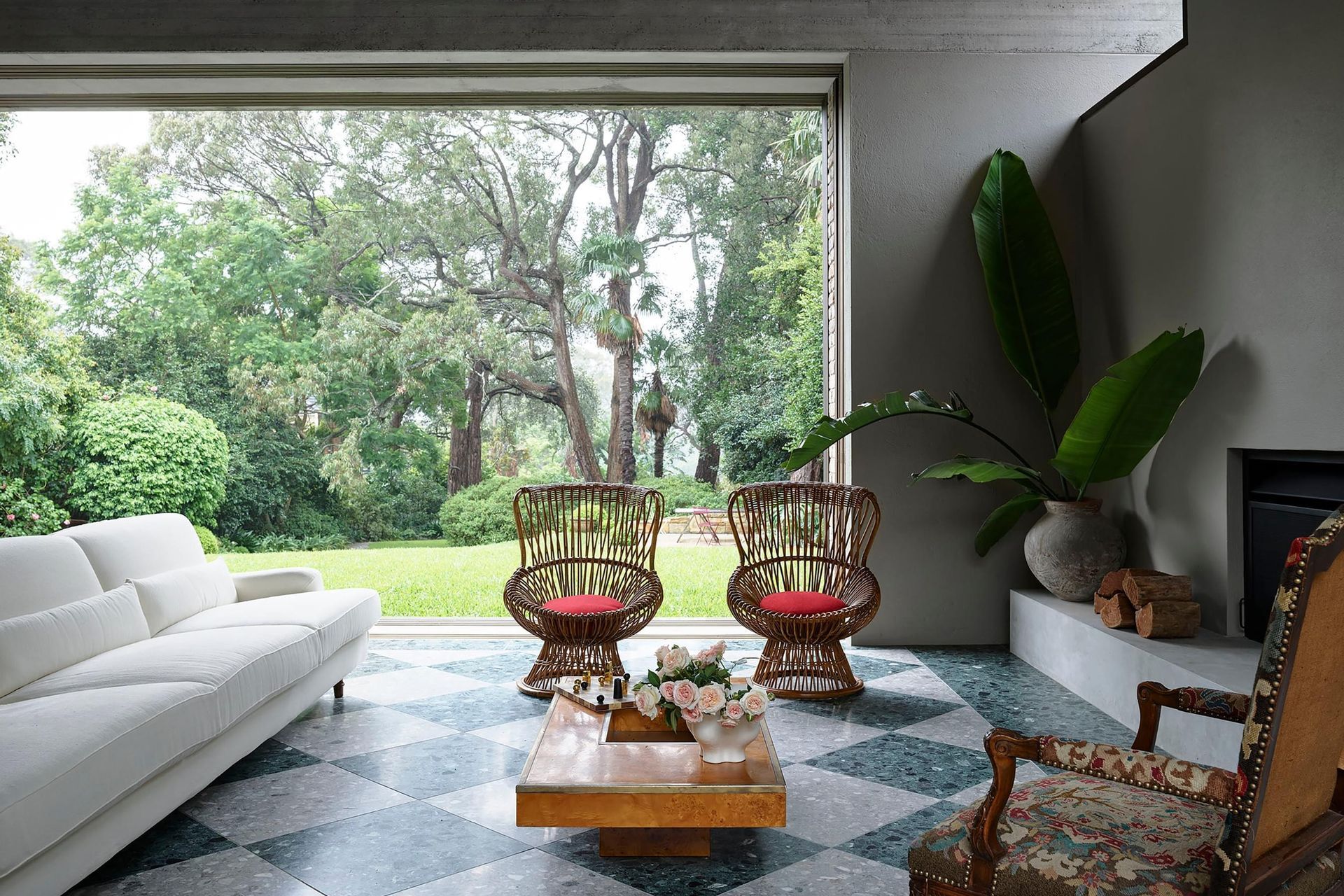
Arent&Pyke.
Profile
Projects
Contact
Other People also viewed
Why ArchiPro?
No more endless searching -
Everything you need, all in one place.Real projects, real experts -
Work with vetted architects, designers, and suppliers.Designed for New Zealand -
Projects, products, and professionals that meet local standards.From inspiration to reality -
Find your style and connect with the experts behind it.Start your Project
Start you project with a free account to unlock features designed to help you simplify your building project.
Learn MoreBecome a Pro
Showcase your business on ArchiPro and join industry leading brands showcasing their products and expertise.
Learn More