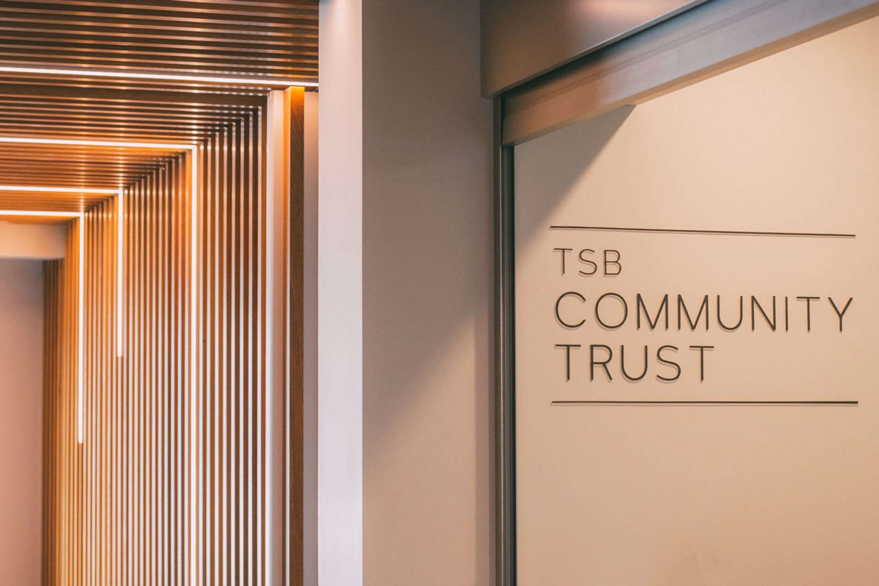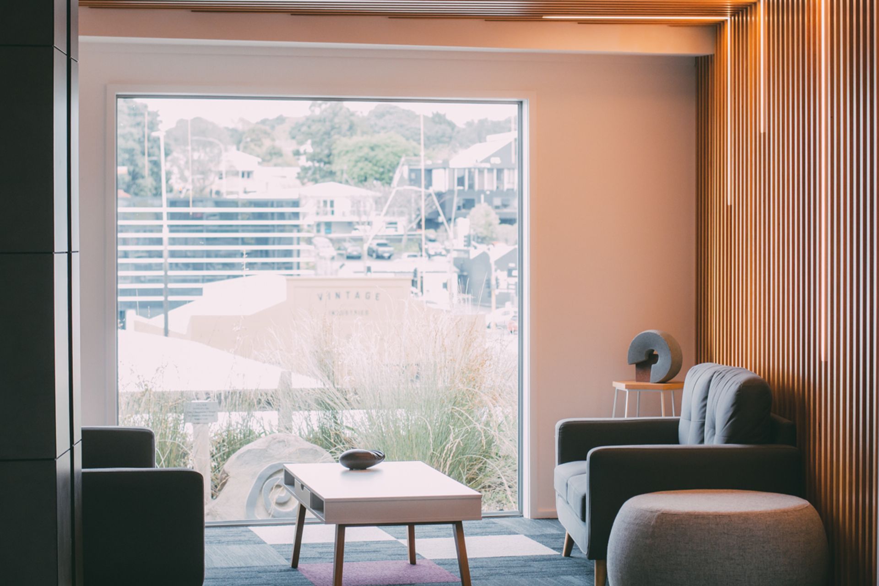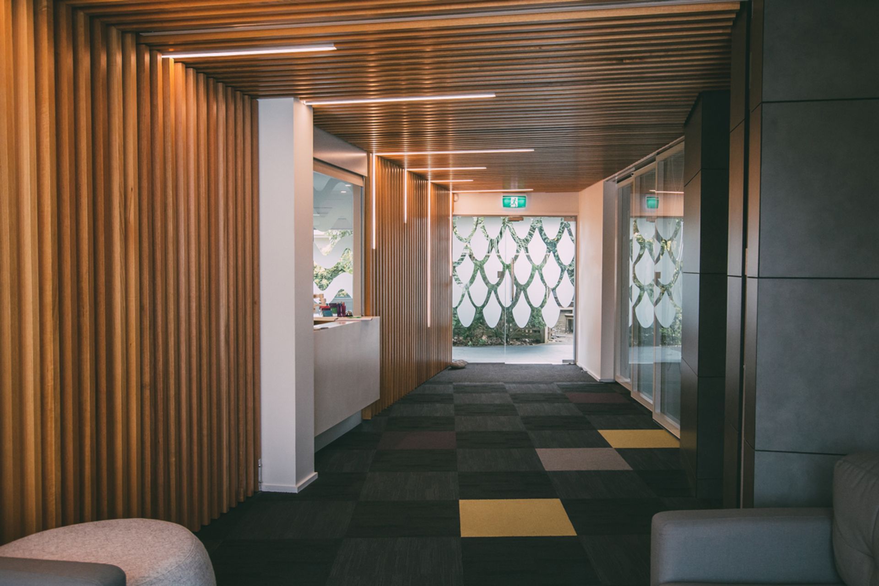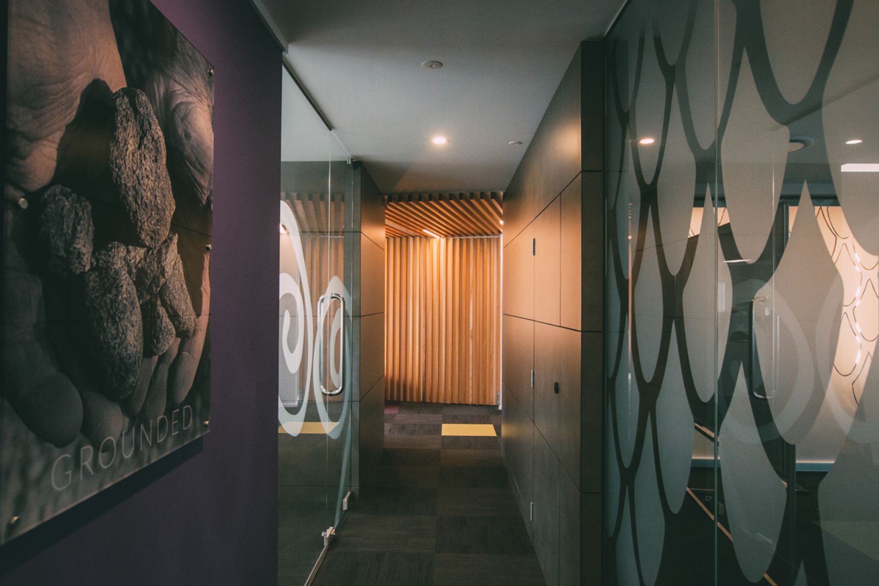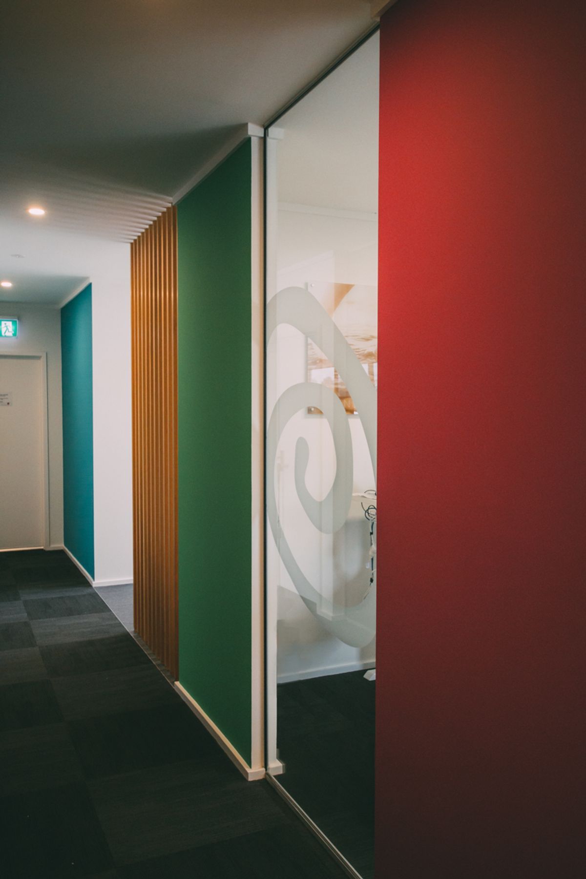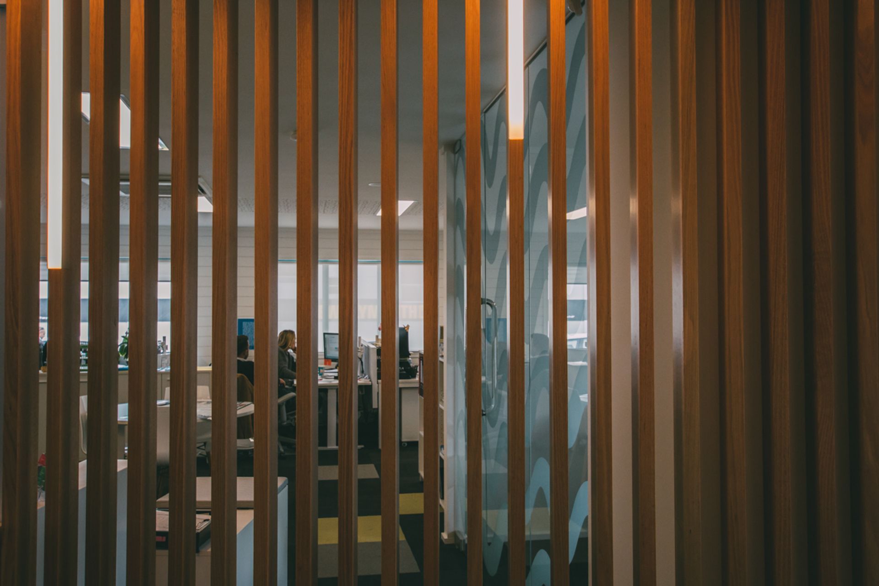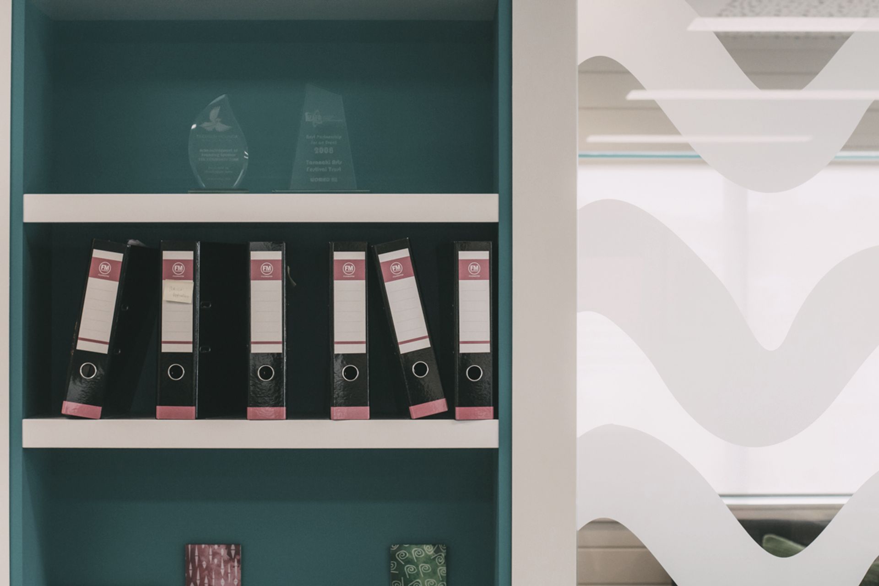About
TSB Community Trust.
ArchiPro Project Summary - Revitalization of the Lockwood building into a vibrant office space reflecting TSB Community Trust's vision, featuring adaptable layouts and striking design elements inspired by Taranaki's natural landscape.
- Title:
- TSB Community Trust
- Architect:
- Gibbons Architects
- Category:
- Commercial/
- Office
Project Gallery
Views and Engagement
Professionals used

Gibbons Architects. Gibbons Architects is a collection of young architects and designers who love to create great buildings. They have a unique mix of youthful enthusiasm and robust practical experience. They are passionate about the design of functional homes and work spaces that provide years of delight the owners. This NZIA Practice was founded in 2013 by Brady and Sarah Gibbons on their return to New Zealand. The two Registered Architects have extensive experience with forward thinking, award winning practices in Sydney and London.The practice is based in New Plymouth with a semi-occupied satellite office in Marlborough.
Year Joined
2016
Established presence on ArchiPro.
Projects Listed
12
A portfolio of work to explore.
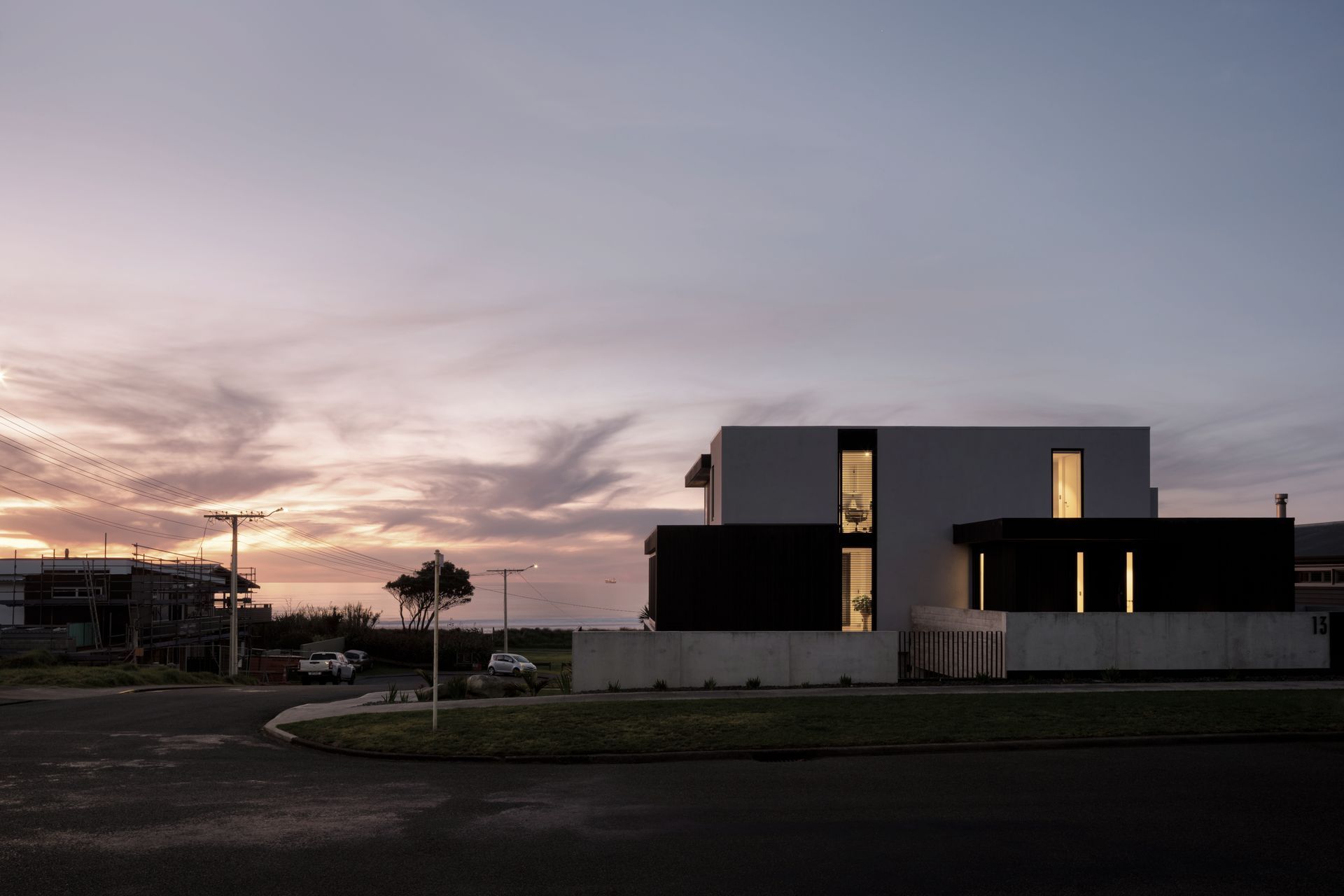
Gibbons Architects.
Profile
Projects
Contact
Project Portfolio
Other People also viewed
Why ArchiPro?
No more endless searching -
Everything you need, all in one place.Real projects, real experts -
Work with vetted architects, designers, and suppliers.Designed for New Zealand -
Projects, products, and professionals that meet local standards.From inspiration to reality -
Find your style and connect with the experts behind it.Start your Project
Start you project with a free account to unlock features designed to help you simplify your building project.
Learn MoreBecome a Pro
Showcase your business on ArchiPro and join industry leading brands showcasing their products and expertise.
Learn More
