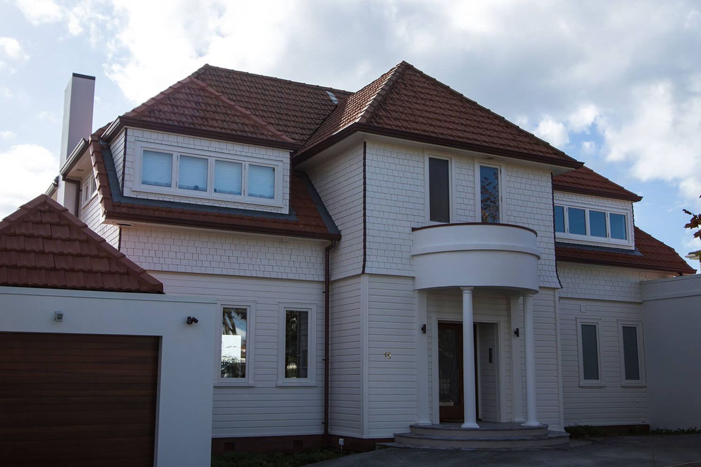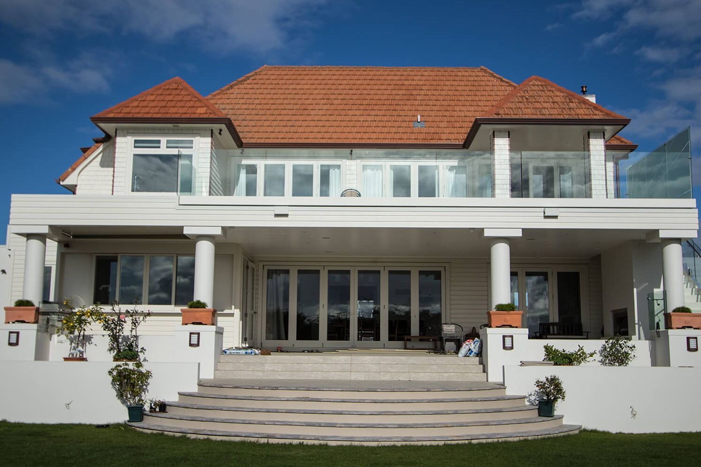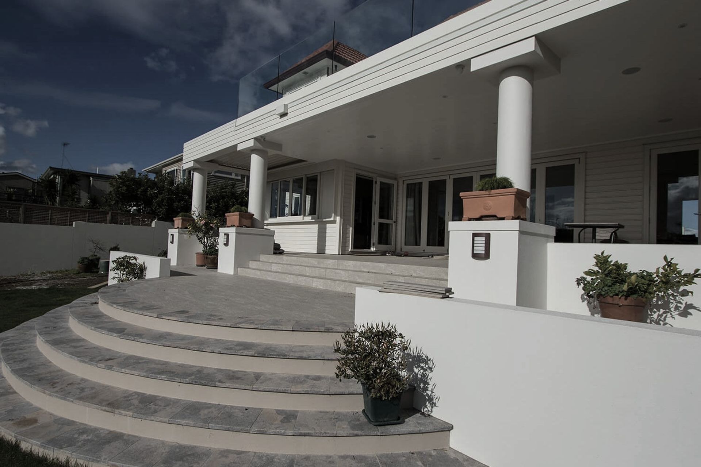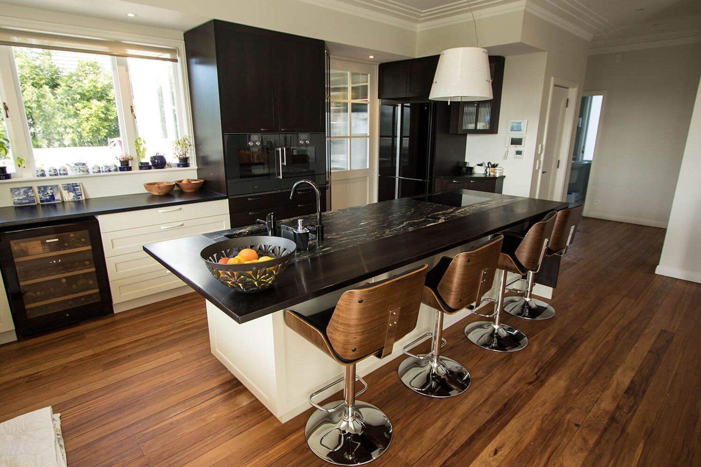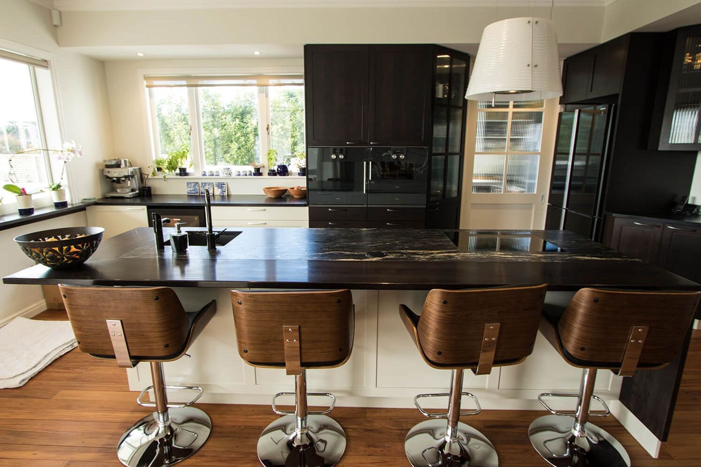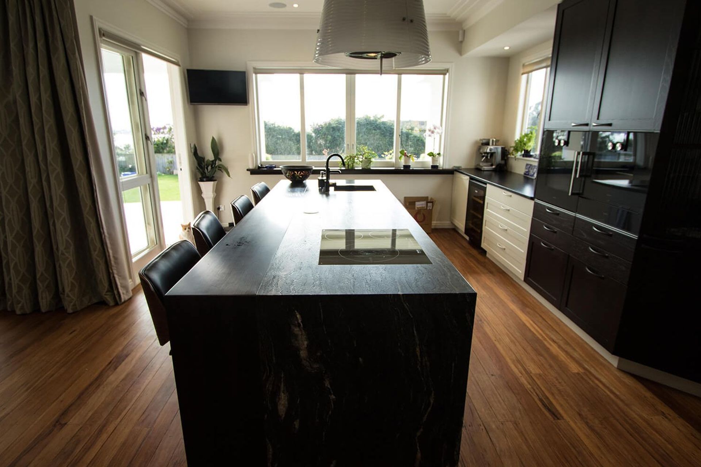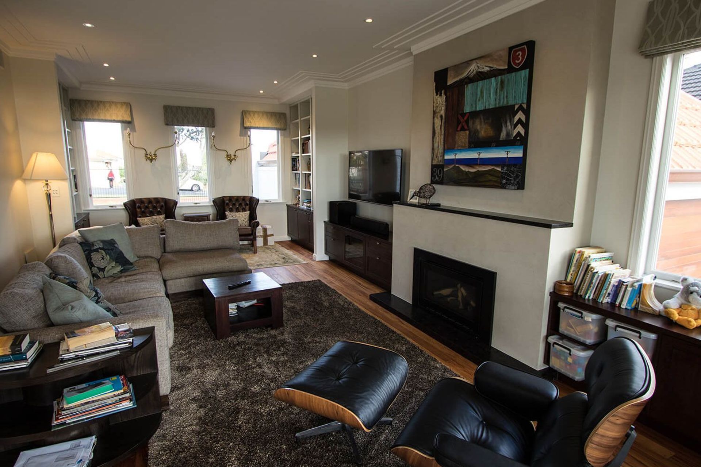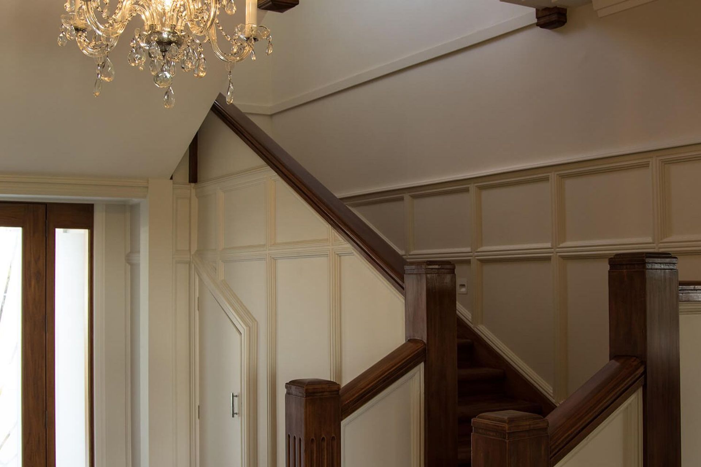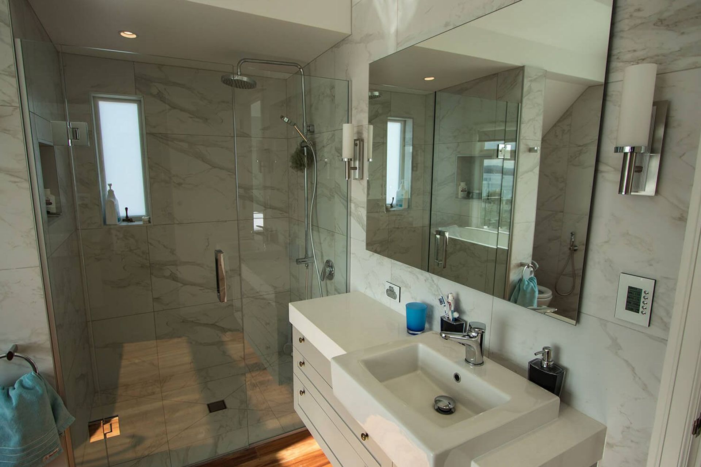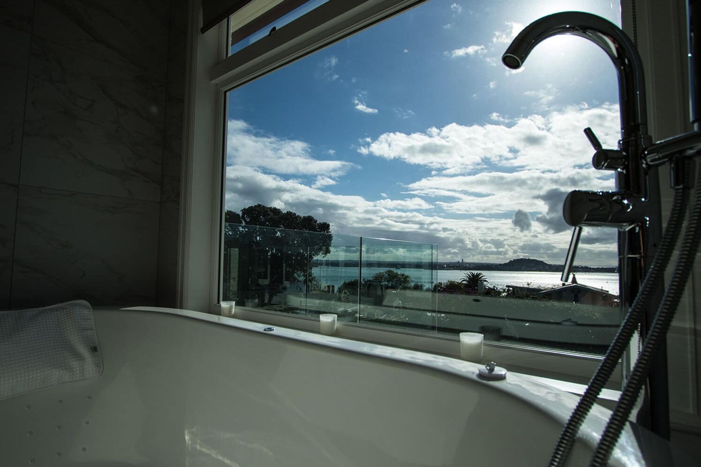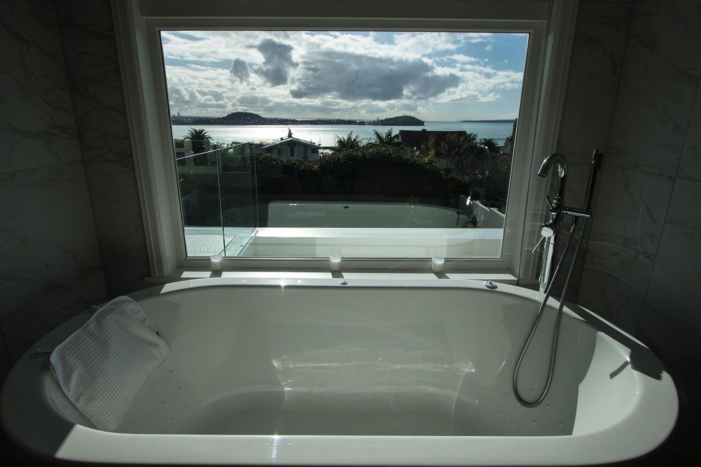About
Tuhaere Street, Orakei.
ArchiPro Project Summary - Extensive renovation of a historic Orakei home, preserving its heritage while enhancing modern living with luxurious features and ocean views.
- Title:
- Tuhaere Street, Orakei
- Builder:
- Maxim Build
- Category:
- Residential
Project Gallery
Views and Engagement
Professionals used

Maxim Build. For more than 30 years Maxim Build has created high-end homes of outstanding quality. Our focus on building strong relationships with our clients and their architects, along with our exacting standards, has earned us a reputation for delivering exceptional spaces.We believe good communication and strong relationships form the essential foundations of a successful home build.That’s why, when you choose to partner with Maxim Build, we’ll work closely with you and your architect to ensure we understand your vision and can deliver it exactly.Throughout your project, we’ll take the time to meet with you regularly so that you’re always up-to-date with our progress. We’ll also make sure you’re advised of any issues that could affect the construction of your home in a timely and proactive way.This approach is why so many of our clients and their architects recommend our services, and it is also the reason why a large number of our clients are repeat customers.
Year Joined
2019
Established presence on ArchiPro.
Projects Listed
20
A portfolio of work to explore.
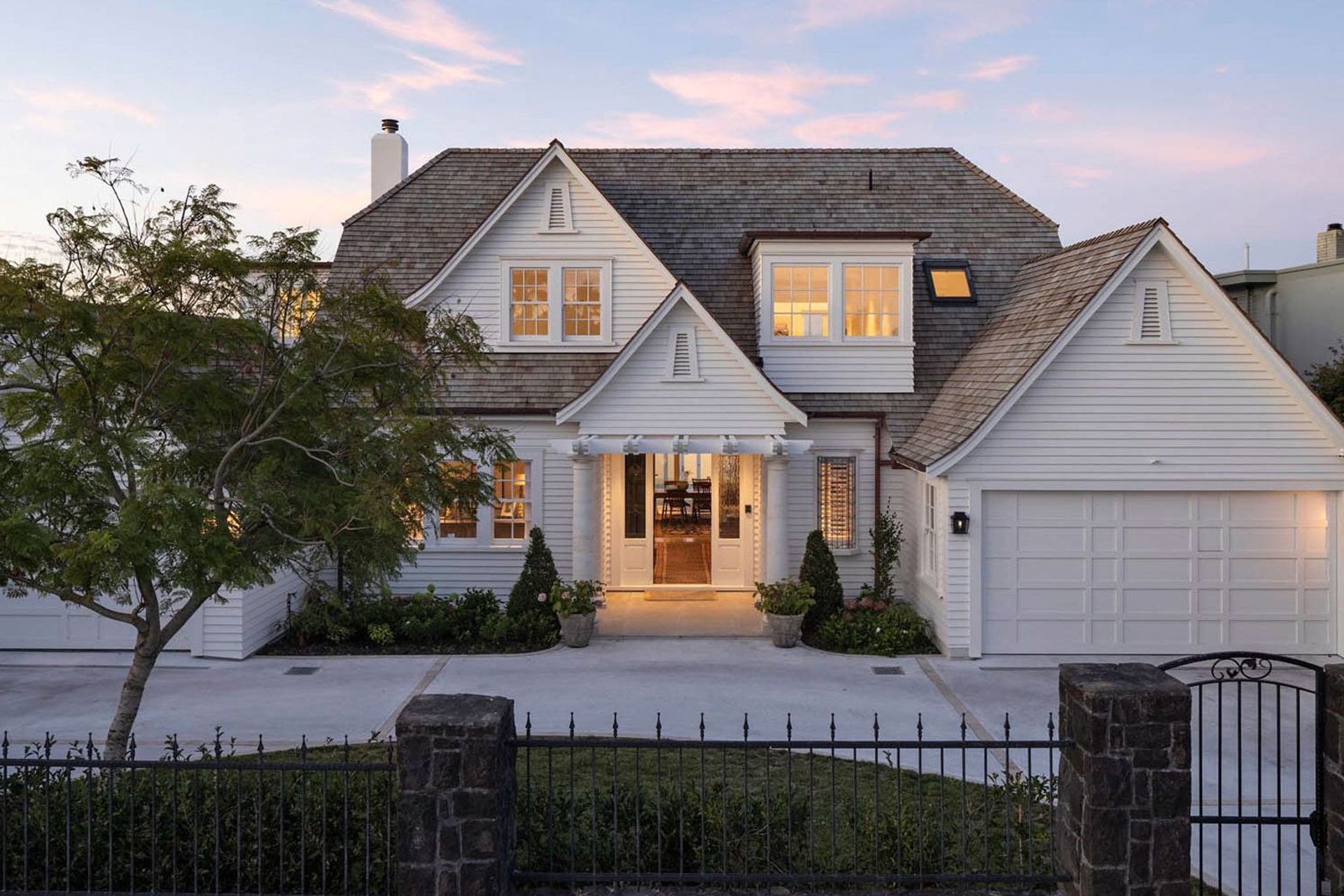
Maxim Build.
Profile
Projects
Contact
Project Portfolio
Other People also viewed
Why ArchiPro?
No more endless searching -
Everything you need, all in one place.Real projects, real experts -
Work with vetted architects, designers, and suppliers.Designed for New Zealand -
Projects, products, and professionals that meet local standards.From inspiration to reality -
Find your style and connect with the experts behind it.Start your Project
Start you project with a free account to unlock features designed to help you simplify your building project.
Learn MoreBecome a Pro
Showcase your business on ArchiPro and join industry leading brands showcasing their products and expertise.
Learn More
