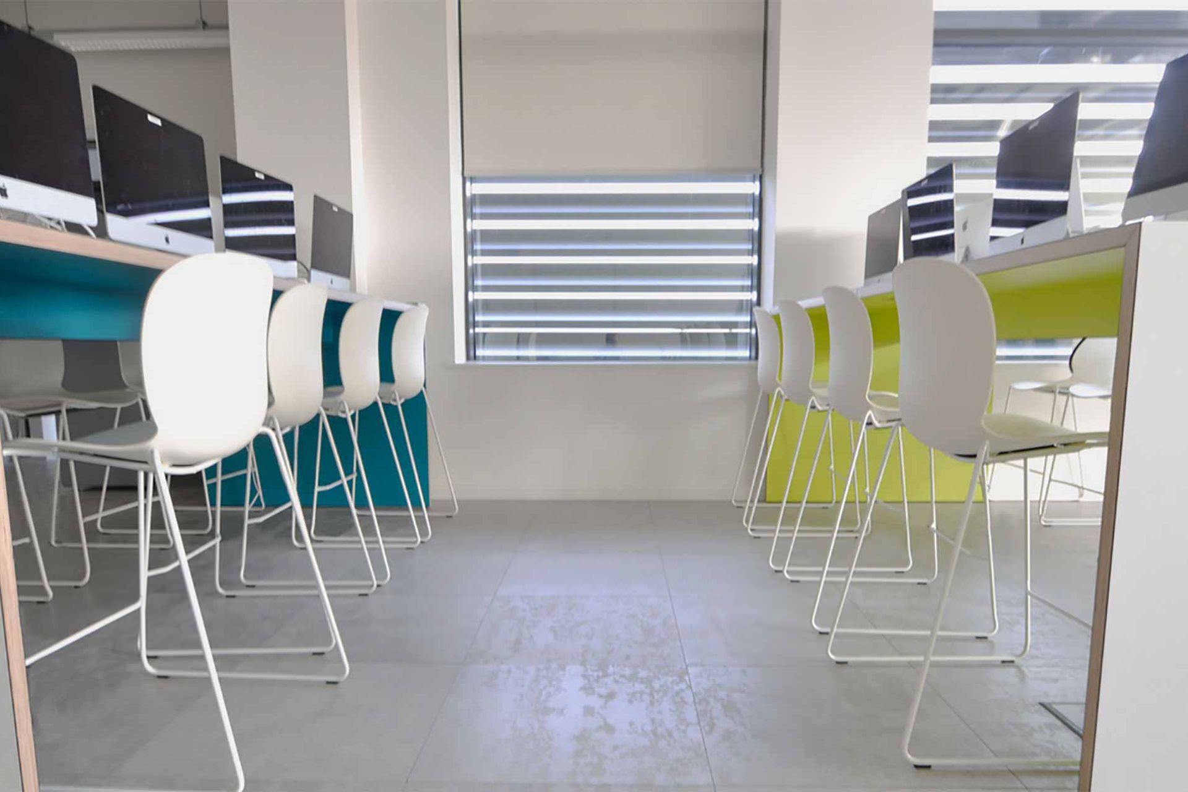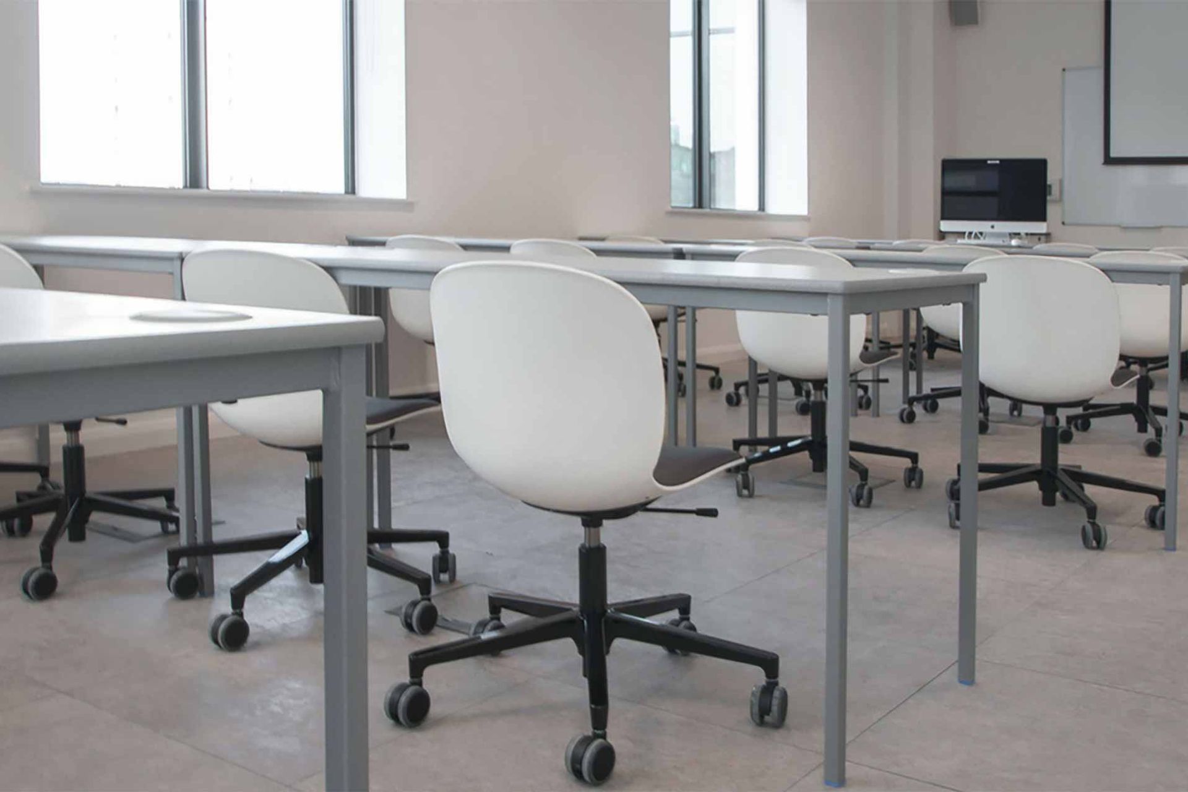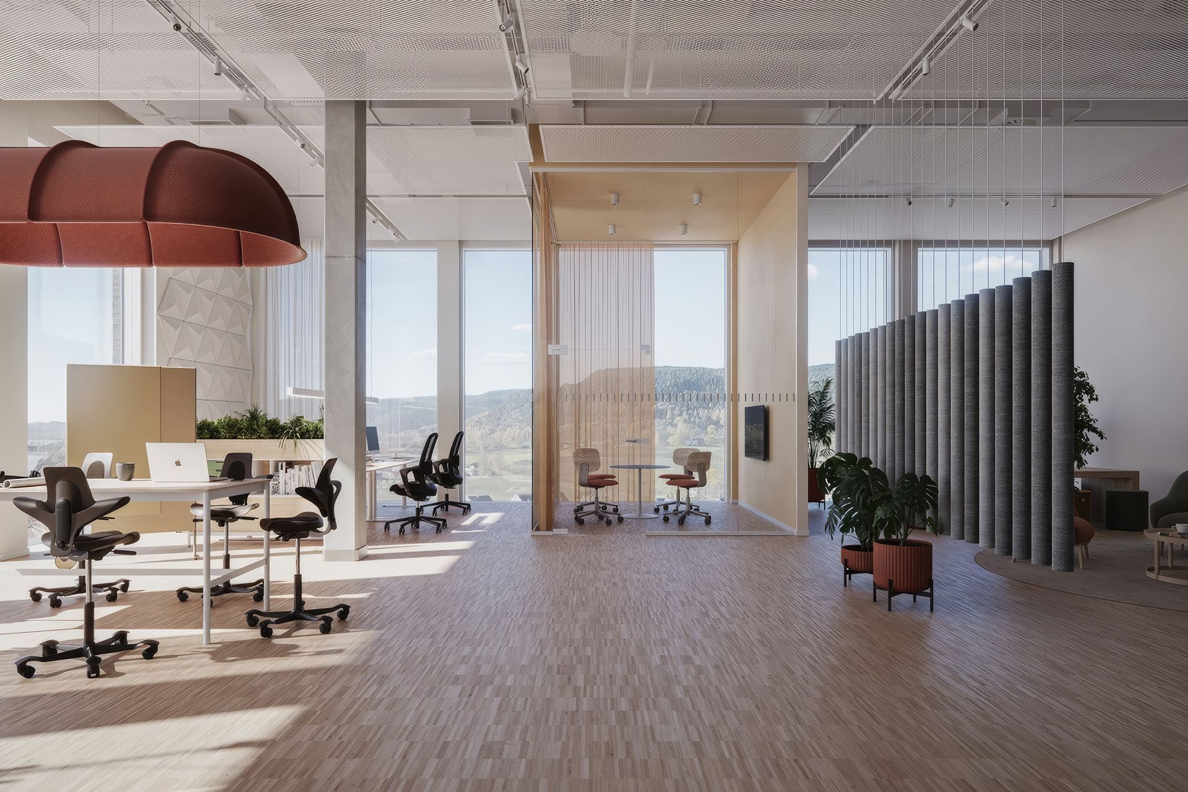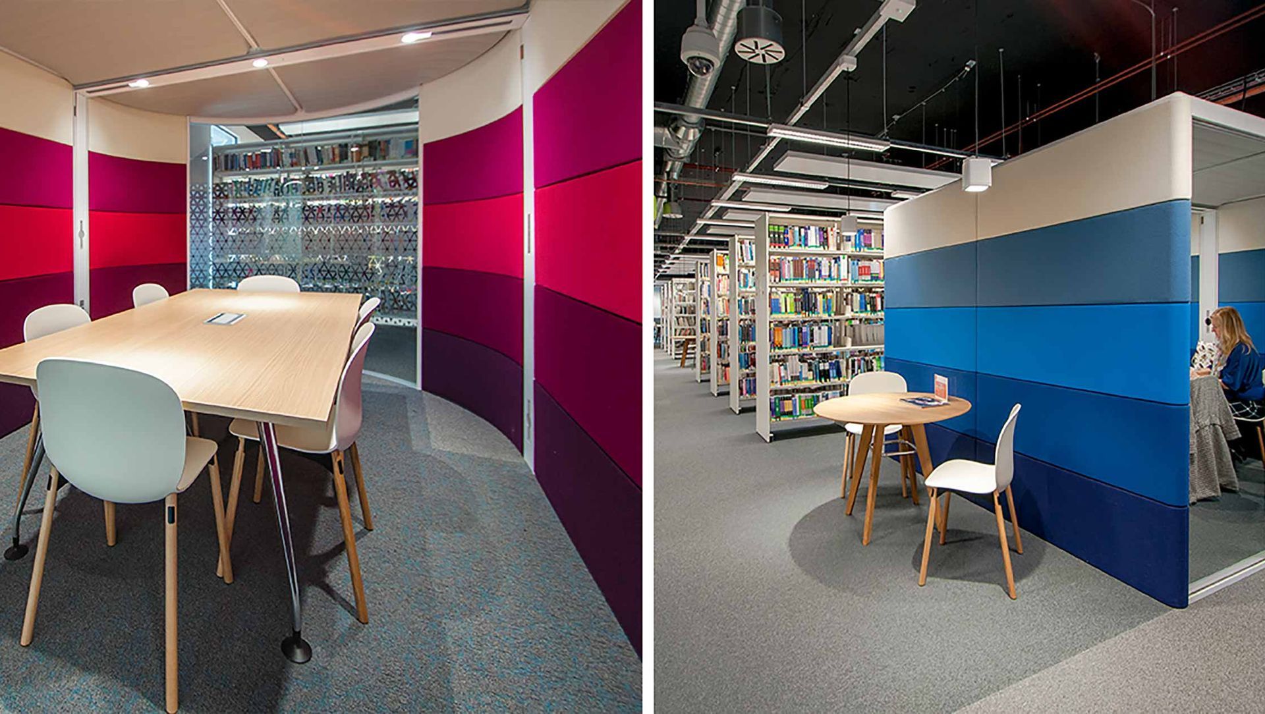South Wales ATRiuM.
ArchiPro Project Summary - Expansion of the University of South Wales ATRiuM Building, featuring contemporary learning environments, studio facilities, and innovative spaces for design, fashion, media, and performance courses.
- Title:
- University of South Wales – ATRiuM
- Manufacturers and Supplier:
- Flokk
- Category:
- Community/
- Educational
- Building style:
- Contemporary
Within the newly refurbished library, The Profim Noor & Profim Noor Up was specified in almost every area, in a variety of combinations. Computer terminals, meeting rooms and desking areas were matched with wooden leg & various colours of the polypropylene shell, whilst laptop terminals were paired with the RBM Noor Up styled with metallic sledgebase legs and a 3d veneer in natural oak shell. The RBM Noor’s versatility enabled a common theme to run throughout the library and Student Advice Zone furnishing, whilst separating the chairs to their distinct zones.
The overall design of the redevelopment created a variety of individual and group study spaces, as well as inspirational classroom environments to allow flexible working for the large variety of creative courses the University provides, typifying the collaborative way in which the creative industries work.

"We are extremely pleased with the furniture and services provided by bof. Their professional approach and ability to collaborate with our architects, project team and client ensured the project ran smoothly & achieved a very high standard." - STEPHEN GODBER DIRECTOR OF ESTATES & FACILITIES

Featured Products

Year Joined
Projects Listed
Responds within

Flokk.
Other People also viewed
Why ArchiPro?
No more endless searching -
Everything you need, all in one place.Real projects, real experts -
Work with vetted architects, designers, and suppliers.Designed for New Zealand -
Projects, products, and professionals that meet local standards.From inspiration to reality -
Find your style and connect with the experts behind it.Start your Project
Start you project with a free account to unlock features designed to help you simplify your building project.
Learn MoreBecome a Pro
Showcase your business on ArchiPro and join industry leading brands showcasing their products and expertise.
Learn More















