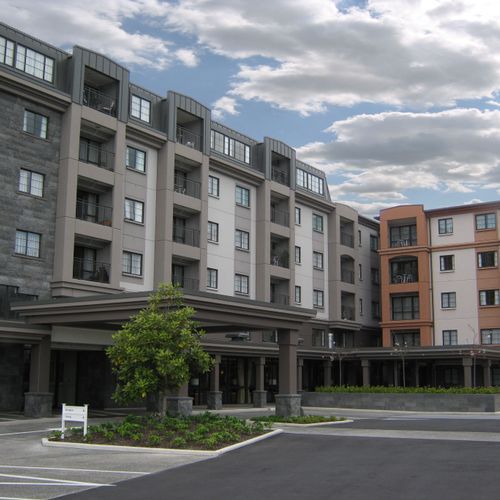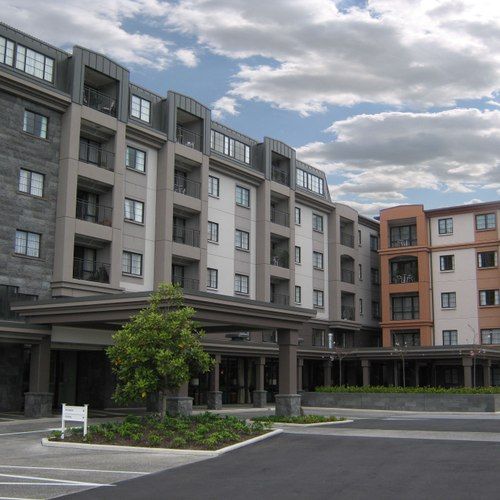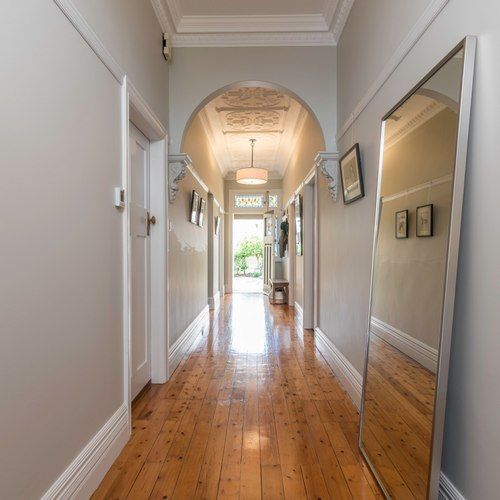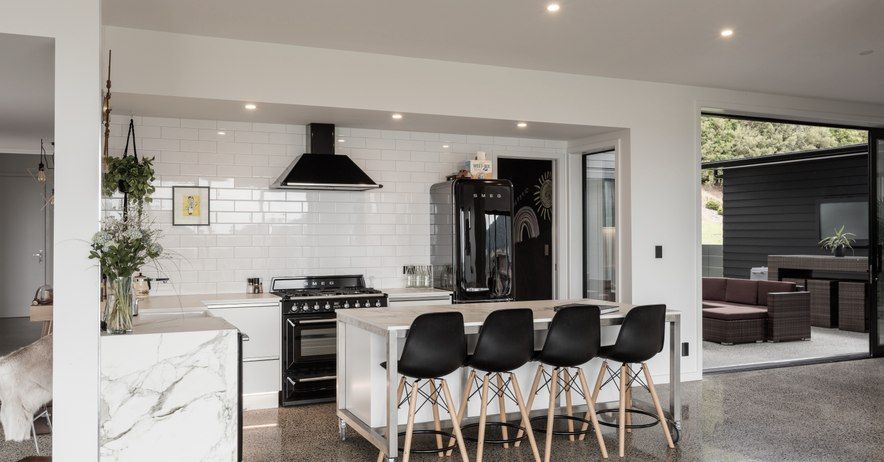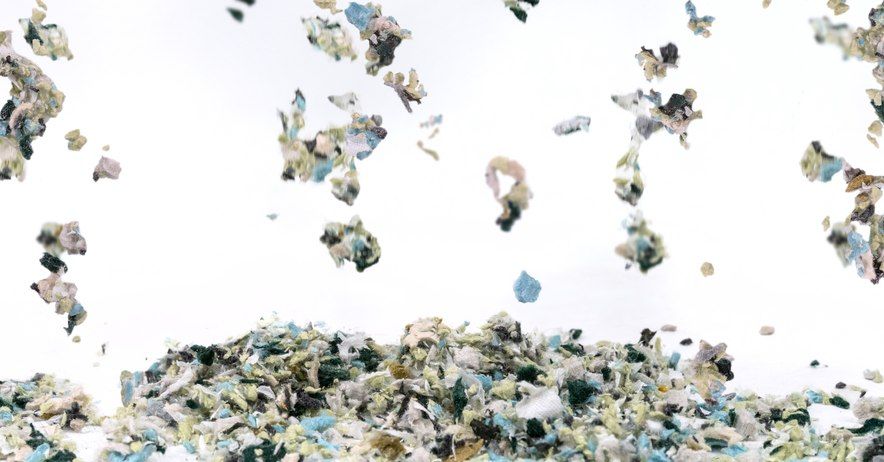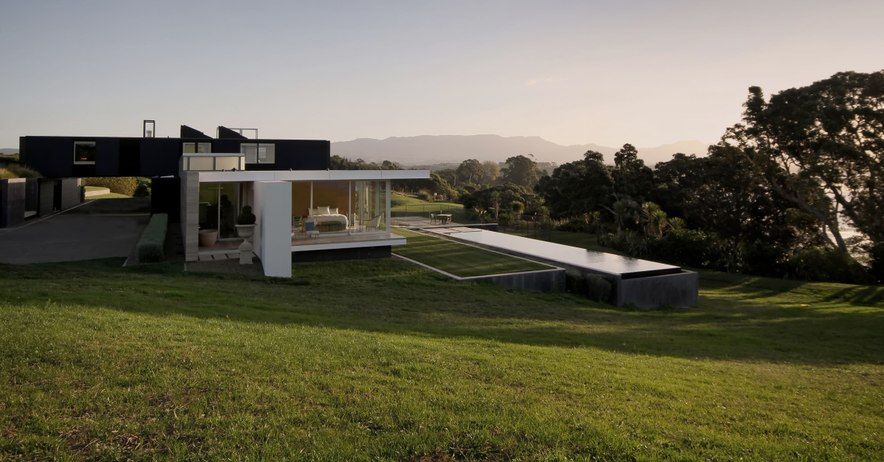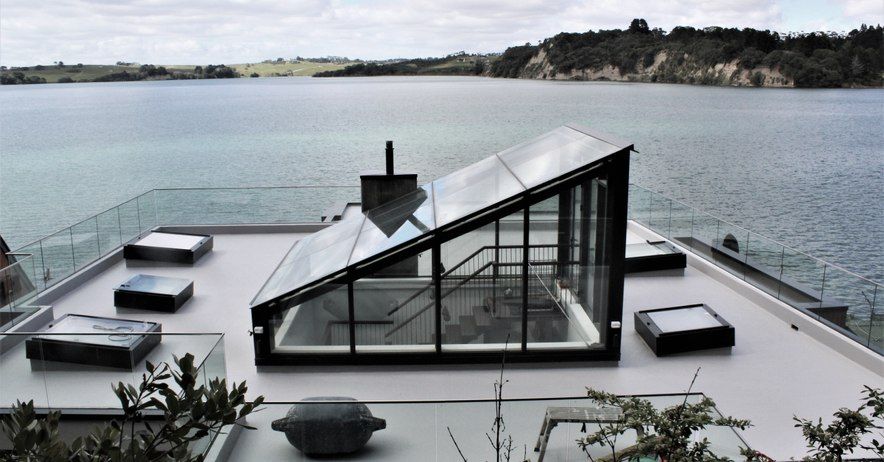University of Waikato, Tauranga Campus
By ArchiPro
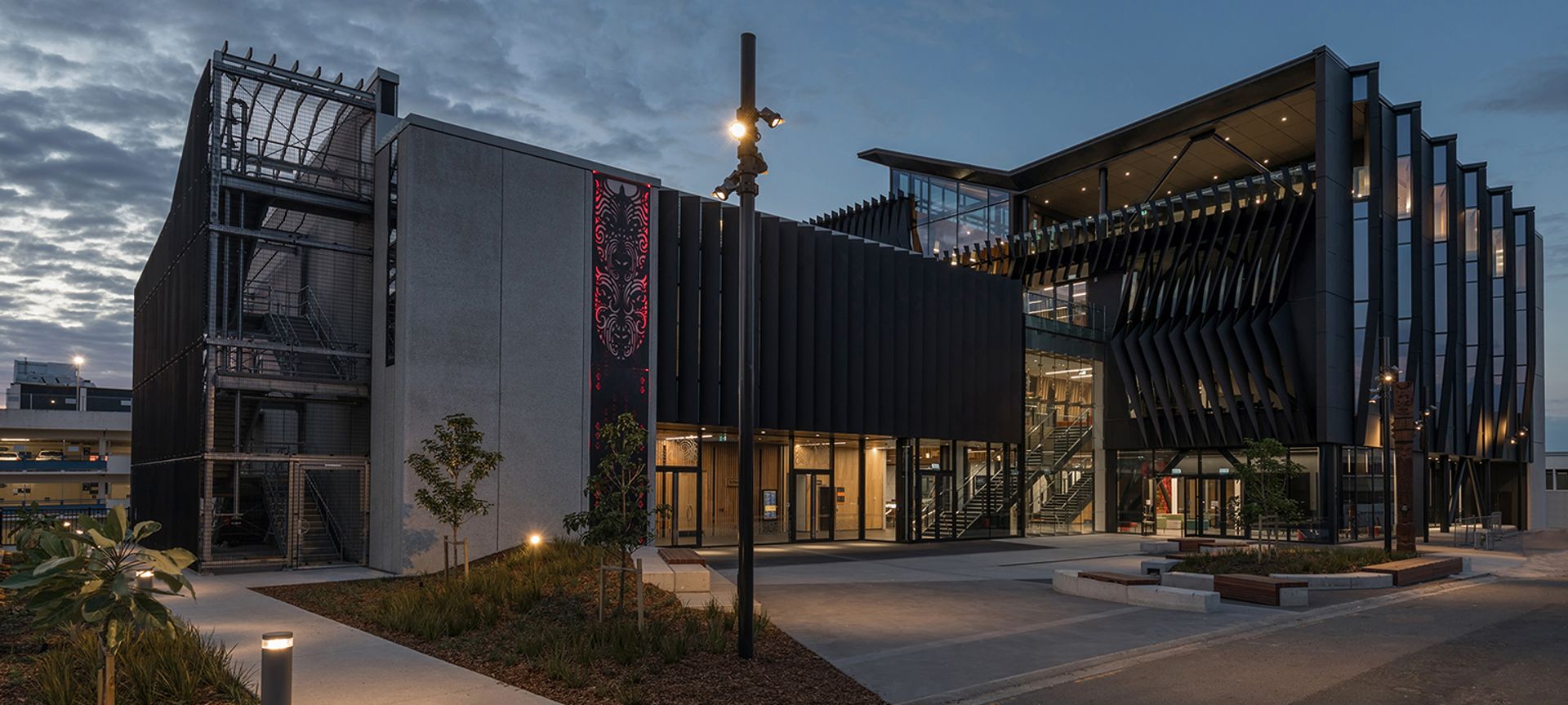
As of the 2018 census, Tauranga had a population of more than 136,000 people, an increase of 19 per cent since the previous census in 2013 and an increase of almost 32 per cent over the previous decade—making it one of the country’s fastest growing centres.
In that same period, Tauranga surpassed both Dunedin and the Napier-Hastings urban areas to become the fifth-largest city in New Zealand. More than 50,000 Tauranga residents are aged under 29, making the region an ideal candidate for its own university campus.
“In 2016, Jasmax was engaged to develop the University of Waikato’s Strategic Masterplan 2037, to respond to trends in the market, demographic and technological change in the academic sector, reflect the University’s cultural mission, adapt existing assets and develop new buildings and landscape interventions,” says Jasmax CEO, Sjoerd Post.
“The local Tauranga community had strongly lobbied for its own university campus and the University of Waikato responded to that call, having acknowledged its role as the leading tertiary education provider in the region.”
The vision for the project, says Sjoerd, was to create a campus that was not only a reflection of the values and principles of the University of Waikato but that also reflected the strong connection the peoples of Tauranga have for the area.
“The University of Waikato, Tauranga Campus is a vibrant heart for the wider Tauranga community, which has a distinct cultural identity that reflects the stories of the whenua, its people and the bicultural history of the region. Mana and manaakitanga are expressed through the building’s integrated architecture and artwork—the campus is a place for students to aspire and belong to and to grow as individuals.”
Coming in at 8400m2, the campus is designed to accommodate 1000 students plus staff and includes a number of multi-purpose spaces, as well as places for the local community.
“The University of Waikato sought a modern, flexible learning environment that could adapt to the changing needs of students, staff and the community,” says Jasmax Project Architect, Jane Rickit.
“This is provided through a range of facilities including: The Manawaroa room—a multi-functional space designed for lectures, collaborative learning groups and exams, as well as a cultural space for pōwhiri and welcome ceremonies when used with the external Ātea; a 200-seat lecture theatre; and, smaller-format learning spaces allowing for flexibility and adaptability.
“Programmatically, the spaces have been designed as two efficient and modular wings of the building that are linked by a central atrium containing primary circulation routes. The wings hold a nine-metre structural grid for formal learning spaces with walls that can be adapted over time should class sizes change.
“Formal learning spaces have a variety of pedagogical delivery modes via flexible furniture, lectern locations, multi-directional presentation capability and digital screens for smaller group work, while a range of informal learning spaces—located between circulation routes and formal learning spaces—maximise opportunities for social learning. Adaptive furniture allows for group and individual learning.”
Lead Architect Marianne Riley says the campus’ design was largely informed by the stories of the region, its people and its bi-cultural history.
“As a cornerstone of the project, The University of Waikato was able to draw on its tapestry of relationships with the iwi of Tauranga Moana for advice and guidance. This included working alongside the people of Ngāi Tamarāwaho—the hapū of Ngāti Ranginui, which has the mana whenua interest in the Tauranga City Centre.
“The design team was a diverse and tight team of Māori and Pakeha architects. Jasmax brought tertiary education expertise and importantly cultural competency across the engagement team; critical to establishing relationships with the university and its cultural advisors and artists in working across a complex cultural territory.
“With the full support of Ngāi Tamarāwaho, Whare Thompson was appointed by the university to the significant role of lead artist and provided overall curation of the 10 local artists and their works. Whare carved the Pouwhenua in the Ātea and the poutokomanawa in the Atrium.”
The distinctive façade of the campus building, as seen from Durham Street, was inspired by the mangopare (hammerhead shark). which is referenced by iwi as a symbol of resilience and fighting spirit. The shark’s unique skin has the appearance of scales, but is actually made up of thousands of minute teeth, which overlap one another to provide resilience.
“This concept has been interpreted on the façade, which laps and folds around the building to protect what is inside, providing high-tech sun screening and creating a strong cultural identity for the campus. As the façade moves around the building it changes to reflect the different orientations of the sun.
“Achieving the resulting finish was both a design and technical challenge. It was important that the façade expressed an intrinsic identity that engenders belonging, while at the same time being abstract enough so as not to point to any one time or narrative. The profiled black fins [to the east and north] are formed from aluminium panels that ‘chevron’ up the building, sitting proud of the glazed curtain-wall system behind. The adjacent aluminium panelling is also carefully detailed to follow the mangopare design narrative.”
As well as their aesthetic value, the fins provide passive solar mitigation, one of the environmentally sustainable design initiatives incorporated into the building.
“The sustainability initiatives for this project were generated through an integrated design workshop held during the concept design phase where sustainable and restorative benchmarks and opportunities were explored with University of Waikato and the key design disciplines,” says Marianne.
“The workshop identified a number of sustainability opportunities that were then implemented into the design including solar panel provision, integrated grey-water system, access to public transport and facilities for bicycles, drought-tolerant landscaping, sustainably sourced local products, a lightweight steel structure and centralised services.”
Also of consideration was the need for the buildings to facilitate not only a culturally edifying connection but also a physical connection to the wider cityscape that the central CBD site afforded.
Formerly a council-owned car park, the site was gifted to the University of Waikato and a master plan established for the wider city block, where the building design and the surrounding streetscape were coordinated. The design outcome stitches the campus building into pedestrian laneways and street landscaping, commingling student and general public use.
“Hawkins was responsible for delivering the entire campus building and the landscaping around it,” says Anthony Tahana, Hawkins’ Project Manager. “As with any education project, our deadlines were determined by the university’s calendar, which meant there was very little flexibility in the programme. Work on site commenced in July 2017 with handover required prior to the first semester of 2019.
“Adding to the complexity of the build was the fact that the CBD location resulted in a tight construction site with no laydown space or room to store anything. These constraints meant pinpoint coordination was required to ensure materials were delivered as they were needed.
“Likewise, other council-related construction projects in the immediate vicinity needed to be accommodated. We had to do a lot of out-of-hours craneage and coordinate our contractors carefully—no easy task when we had a team of 11 Hawkins people and between 100–150 subcontractors on site each day; everyone needed to be really flexible, as things would change daily. Minimising disruption to traffic flows saw us do all of our concrete pours at 1am so that we had the concrete trucks out of the CBD by 8am.
Despite these challenges, Anthony says the project progressed without mishap, due in part to the existing relationships between stakeholders and the constant flow of communication between parties.
“We had a good existing relationship with the University of Waikato, based on our previous work at their Hamilton campus and we were able to build a good relationship with Tauranga District Council through the inspection and consent process.
“We engaged with local iwi through a series of open days and even hired local people to specifically work on the project. We also have excellent relationships with Jasmax and the various consultants—Beca, Greenstone Group, Harrison Grierson, Marshall Day and Mott Macdonald—who worked on the job.”
As with any new building, the University of Waikato, Tauranga Campus has been constructed to meet New Building Standards—particularly as pertains to seismic regulations—which involved some innovative thinking on the part of the Hawkins team.
“The main seismic element to the building were buckling restrained braces (BRBs)—a structural brace in a building—designed to allow the building to withstand cyclical lateral loadings. The structural engineers wanted us to build the towers all the way up before casting any of the floors, a potentially challenging proposition given the tolerances for the BRBs was only 2mm.
“We suggested going up two floors at a time, casting two floors and drilling the holes for the BRBs. This solution saved a lot of time and significantly reduced the risk of there being any issues related to the installation of the BRBs, especially as they were being manufactured in the US and had a 16-week lead time.”
Another tricky element, says Anthony, were the large concrete fins on the exterior.
“They’re decorative precast panels and they look great, but they were a little tricky to coordinate. Again, we had very tight tolerances in the fixings for them—just 5mm in the bolts. That was time consuming to get right and involved me driving up to Auckland where they were being made and doing some measuring to double-check they were right.”
However, the dedication shown by all of the stakeholders to ensure the delivery of a foundational university building in the heart of Tauranga—the first university campus in the region—and a change-maker for the local community, means the people of Tauranga and the University of Waikato can by justly proud of lifting the uptake of social, economic and educational outcomes in the area.
The University of Waikato, Tauranga Campus has received a number of awards for its bicultural design approach, including:
PCNZ Awards: Greenstone Group Education Property Award—Best in Category.
NZIA National Awards: Education Category Winner.
NZIA Local Awards—Auckland: Education Category Winner.
Learning Environments Australasia Award: Excellence in Education Facility Design—New Construction/Entire New Educational Facility.
Master Builders Awards: Gold Award—Construction Marketing Services Education Project.
Words by: Justin Foote
Photography by: Mark Scowen Photography
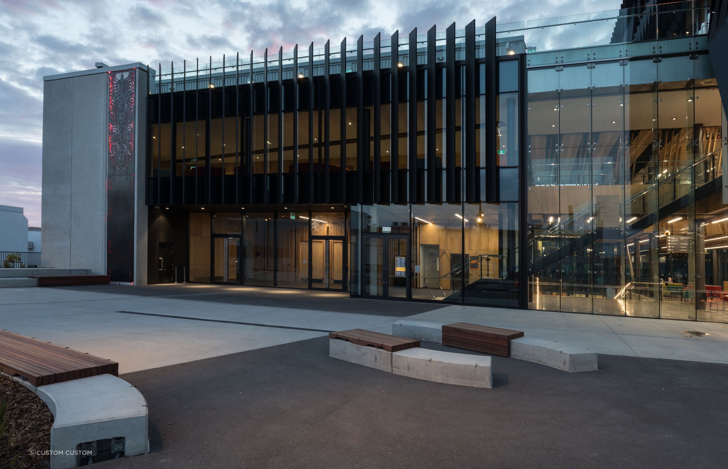
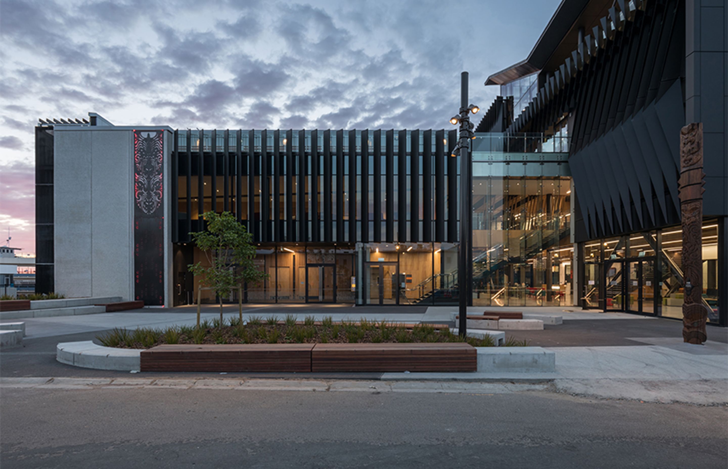
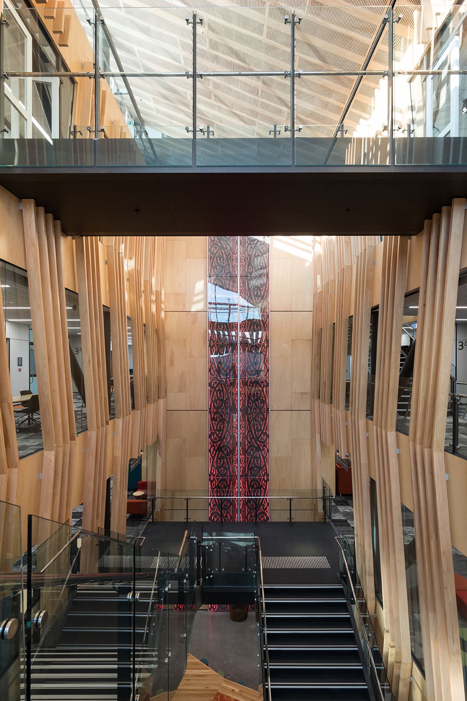
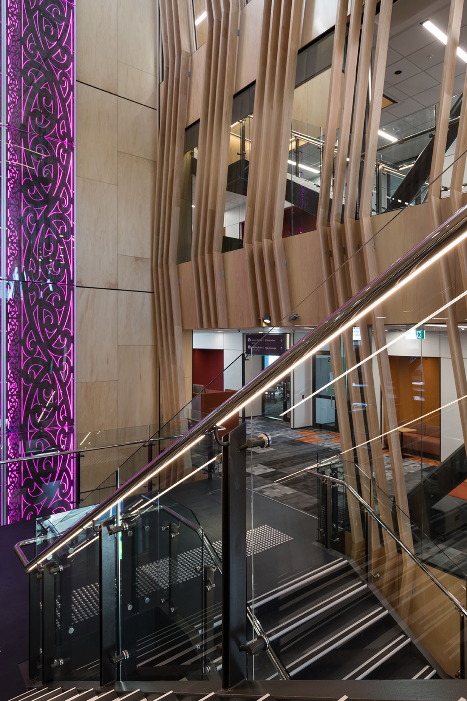
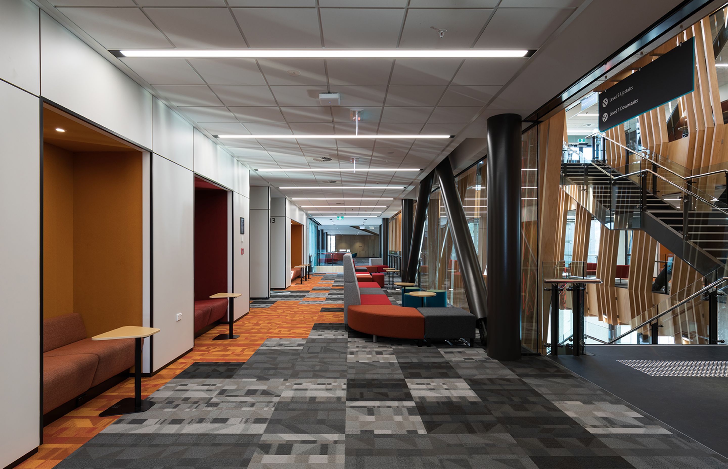
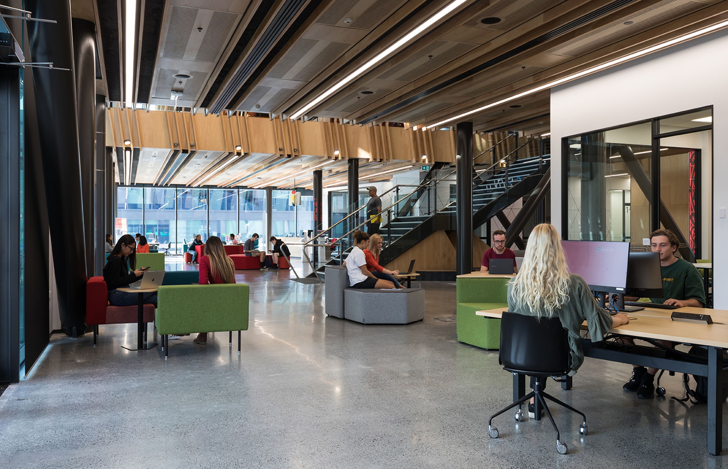

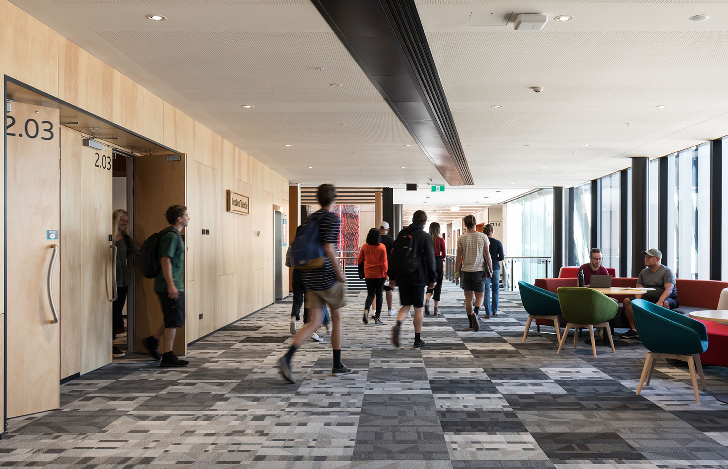
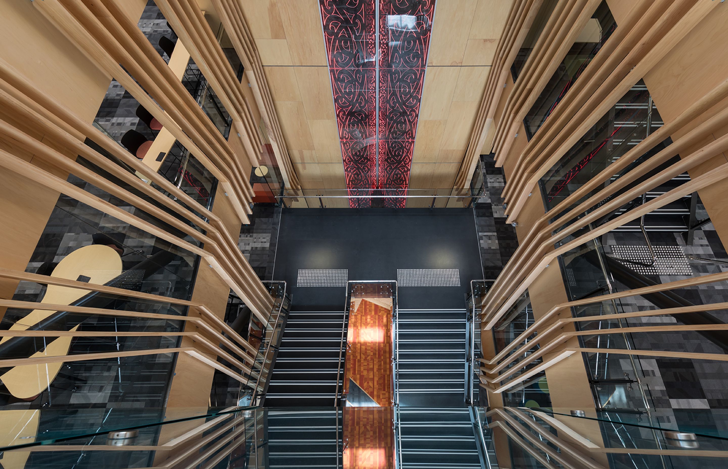
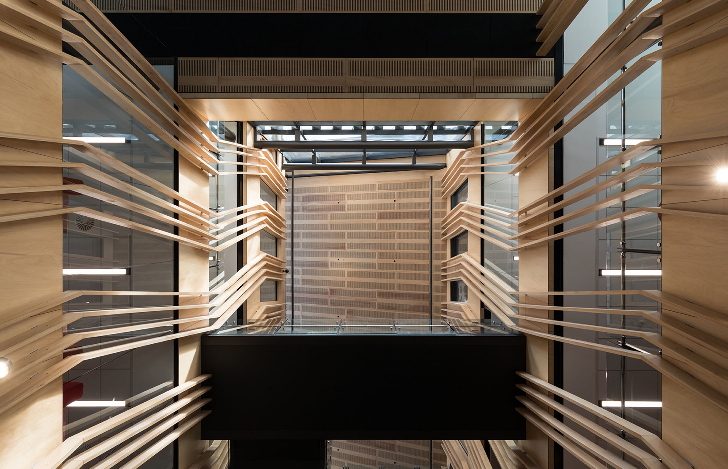
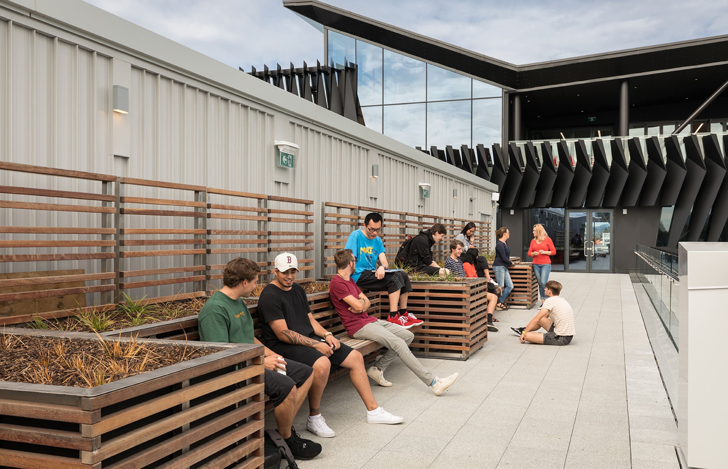
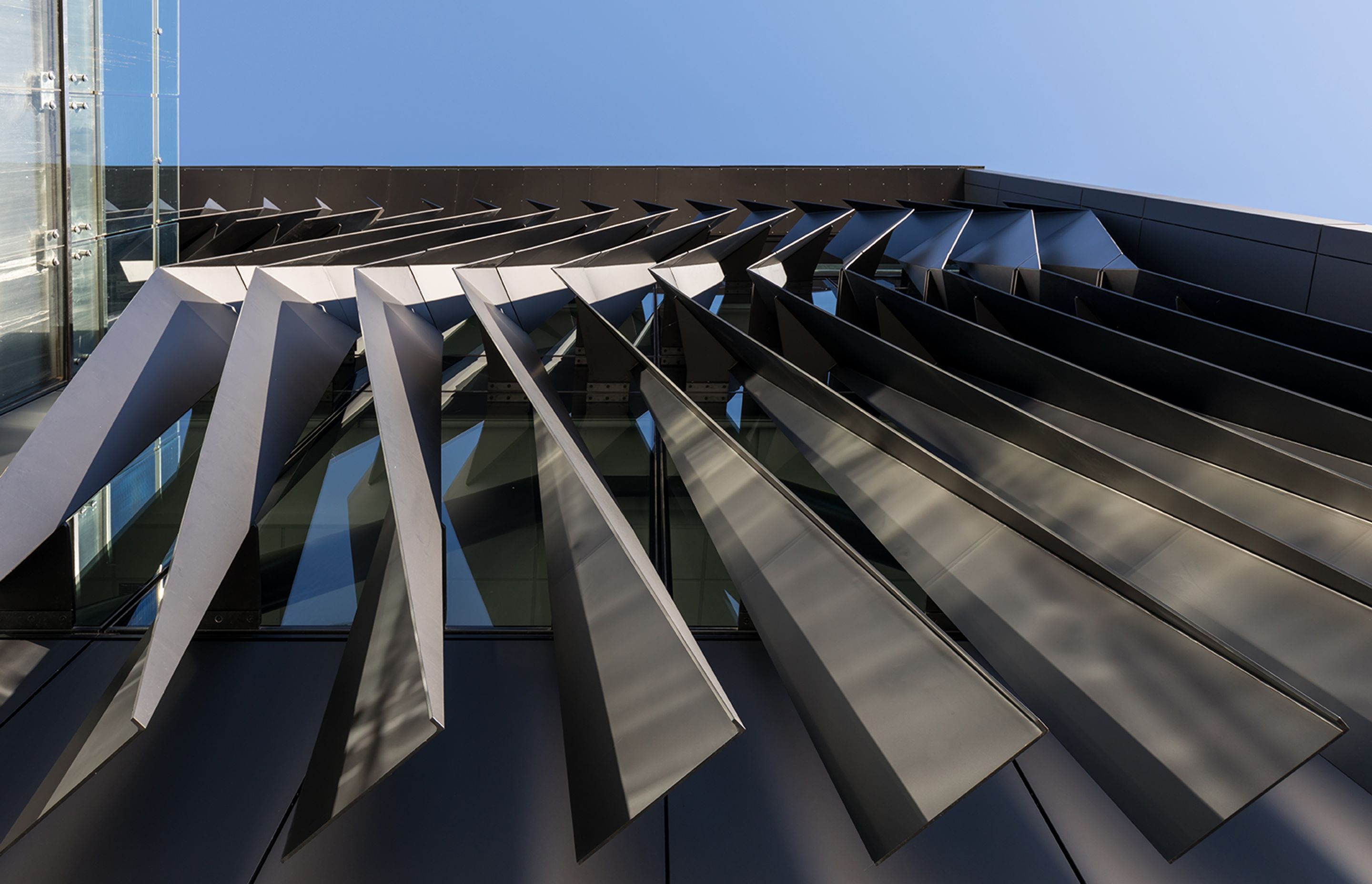
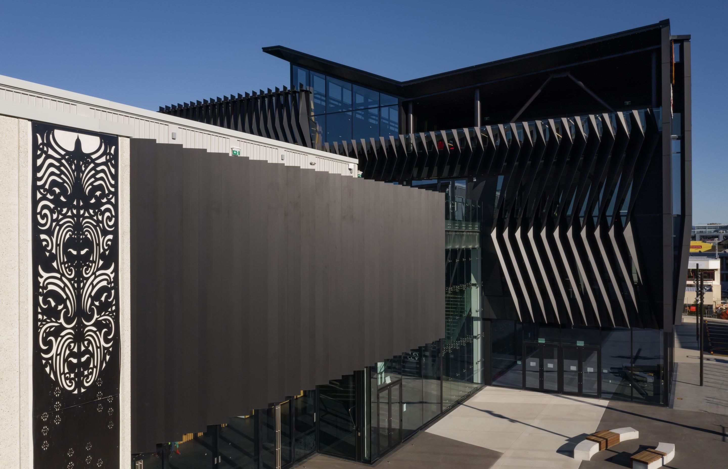
Products used in
University of Waikato, Tauranga Campus
Professionals used in
University of Waikato, Tauranga Campus
About the
Professional
Building and renovating used to be a time-consuming and fragmented process.
ArchiPro is solving this - connecting customers and businesses in one platform, seamlessly matching people who are building or renovating with trusted professionals and products through three key pillars: Products, Professionals and Projects.
- Locations
- More information

