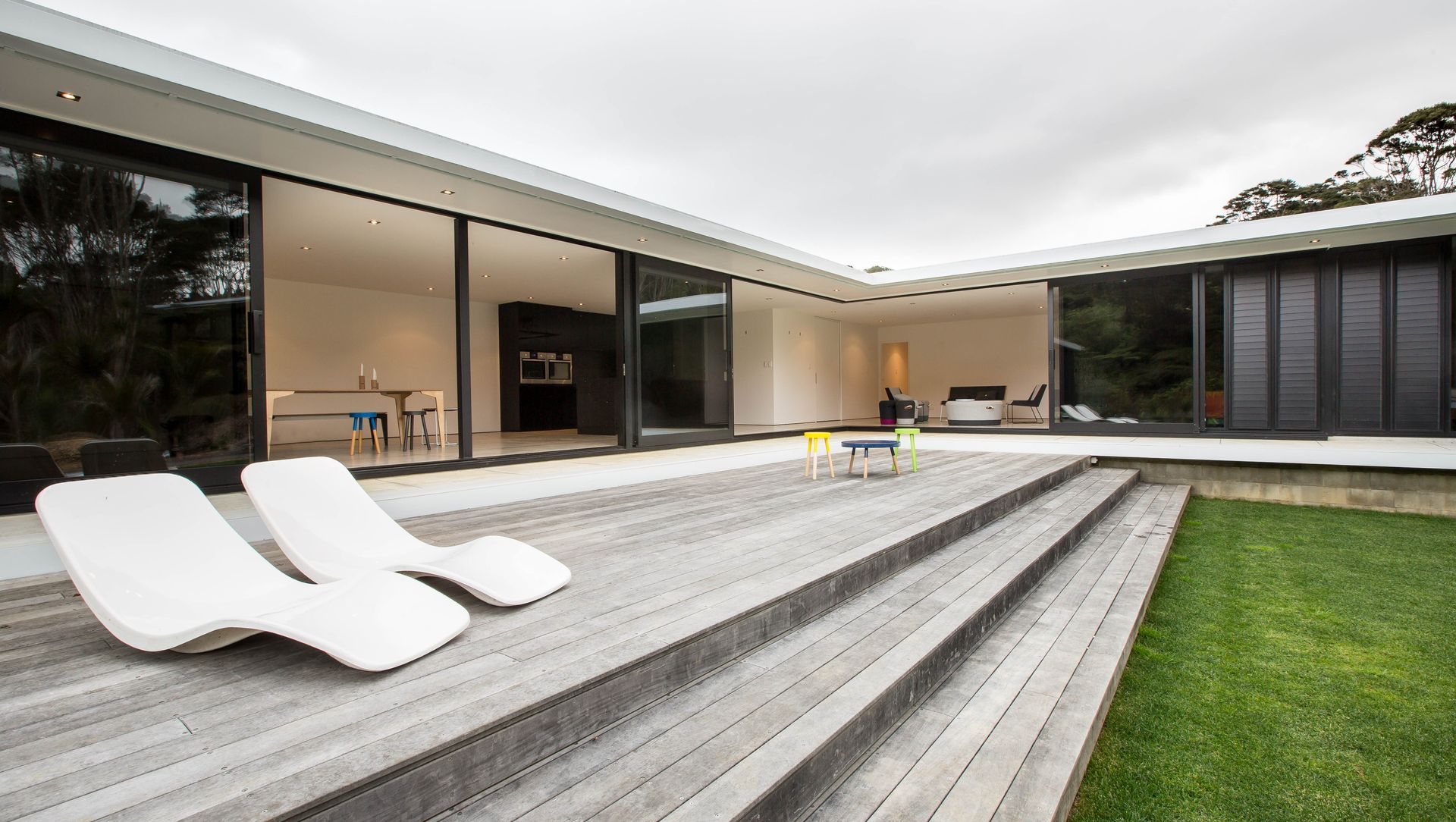About
V House by CHRIS TATE.
ArchiPro Project Summary - The V House by Chris Tate harmoniously integrates with the Titirangi bush, showcasing a unique design that emphasizes beauty and adaptability within a 300 square metre footprint, creating a captivating interplay between architecture and landscape.
- Title:
- V House by CHRIS TATE
- Architectural Designer:
- Chris Tate
- Category:
- Residential/
- New Builds
Project Gallery
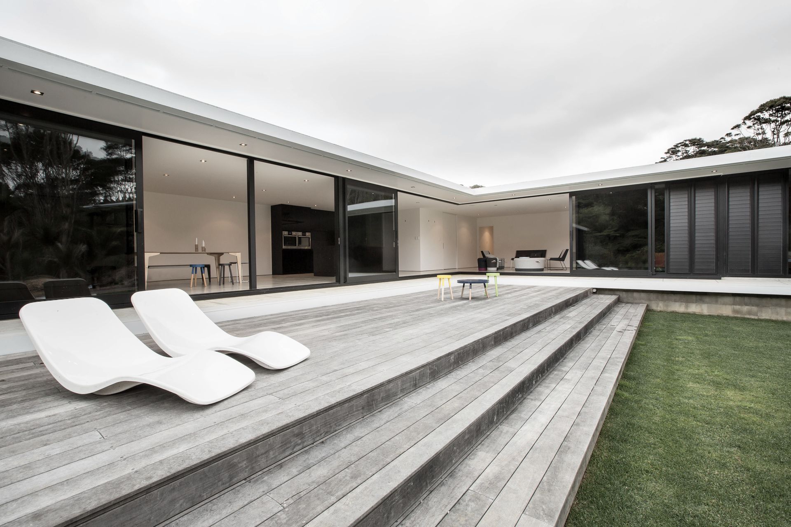
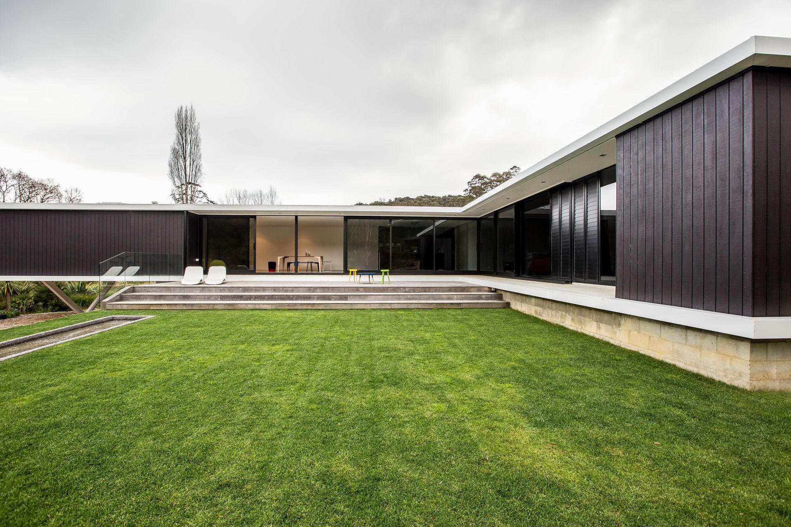
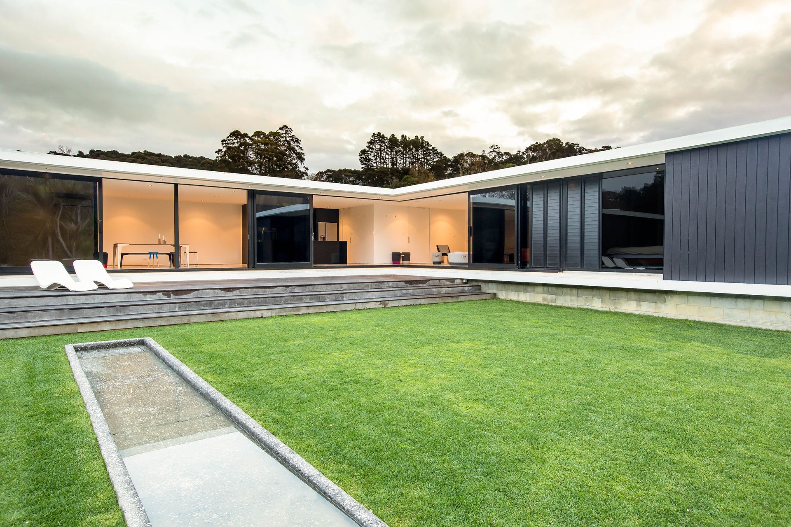
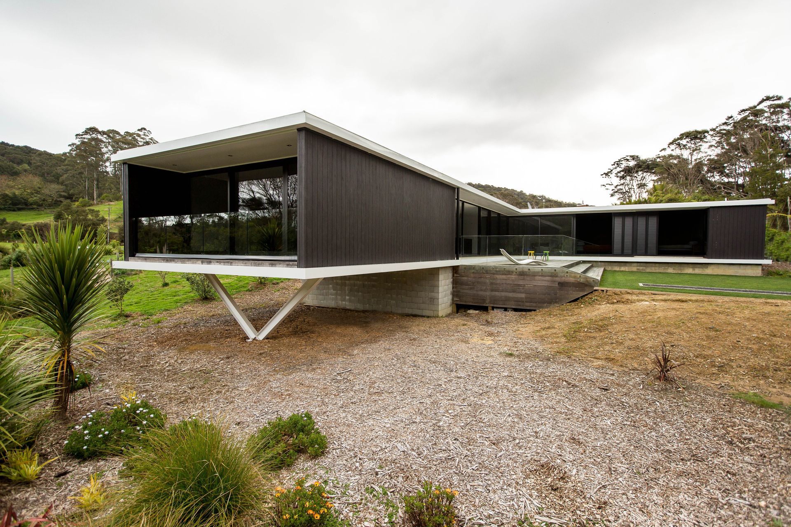
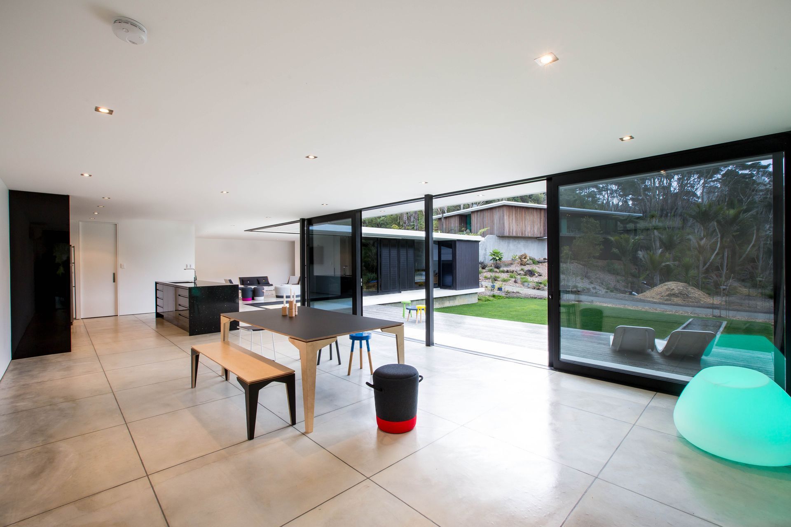
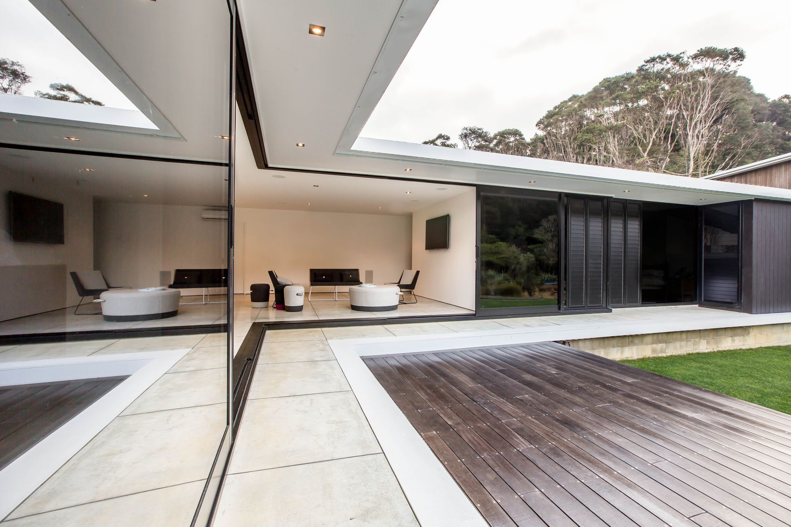
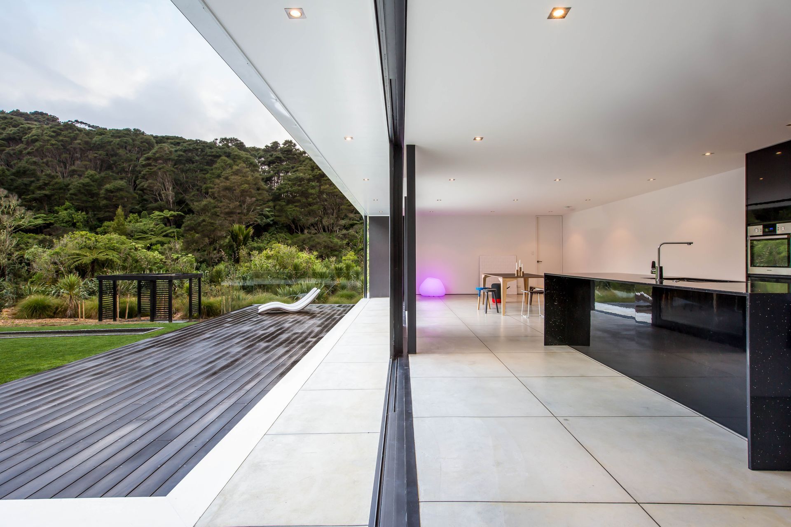
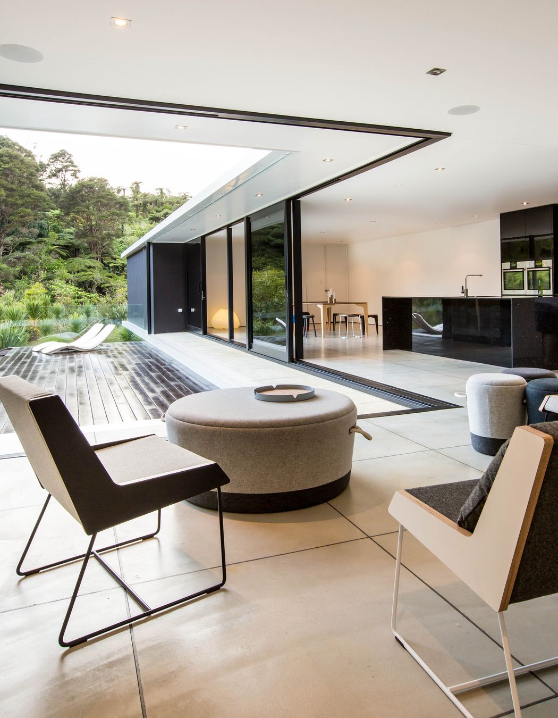
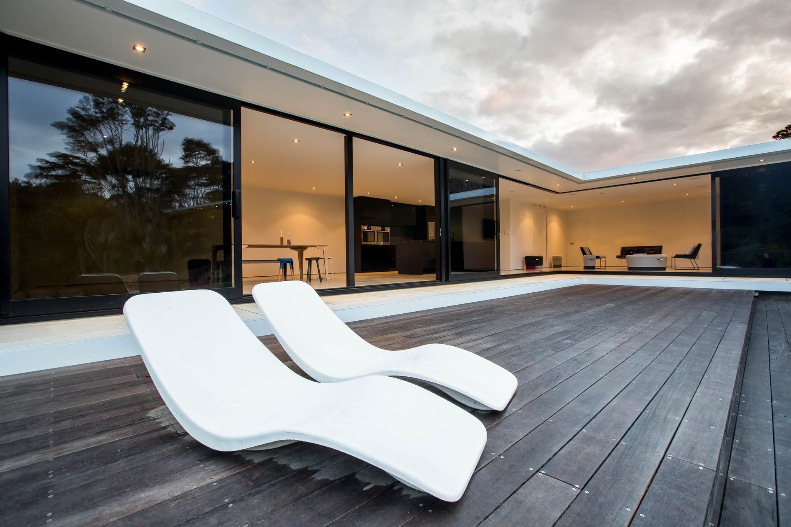
Views and Engagement
Professionals used

Chris Tate. Chris Tate creates an experience in his buildings. The priority on site is discovering and maximising a building’s potential for beauty. Without a stunning site, there will be no building. He assumes an unconventional approach to architecture where function follows form, prompting adaptation for occupants.In 2006 he created Chris Tate Architecture and completed his first project, Forest House, a glass box in Titirangi. He has since created buildings throughout New Zealand exciting emotion in viewers and occupants. Stealth, black buildings and pure white interiors, he contrasts the soft with the formidable.
Year Joined
2014
Established presence on ArchiPro.
Projects Listed
16
A portfolio of work to explore.
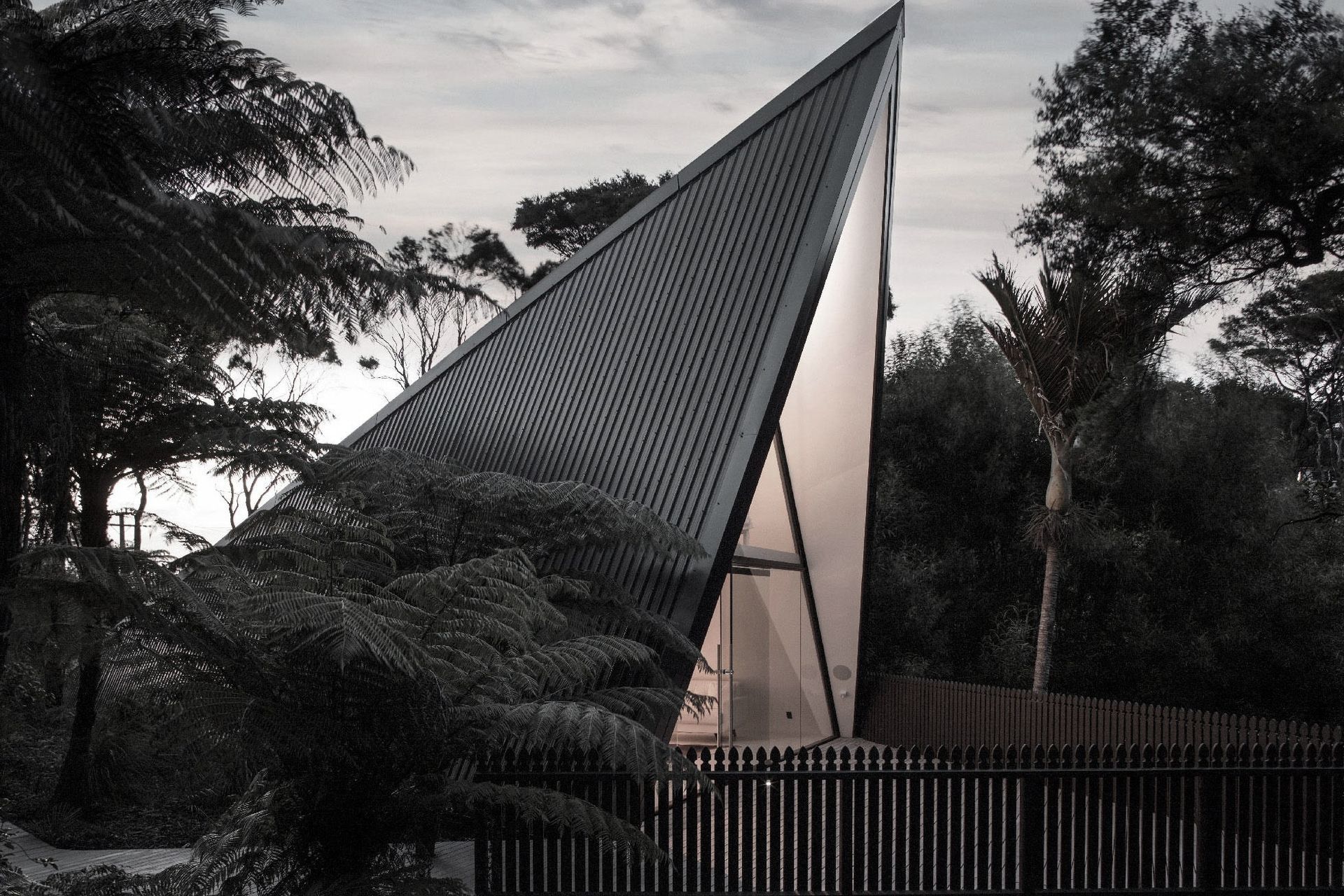
Chris Tate.
Profile
Projects
Contact
Other People also viewed
Why ArchiPro?
No more endless searching -
Everything you need, all in one place.Real projects, real experts -
Work with vetted architects, designers, and suppliers.Designed for New Zealand -
Projects, products, and professionals that meet local standards.From inspiration to reality -
Find your style and connect with the experts behind it.Start your Project
Start you project with a free account to unlock features designed to help you simplify your building project.
Learn MoreBecome a Pro
Showcase your business on ArchiPro and join industry leading brands showcasing their products and expertise.
Learn More