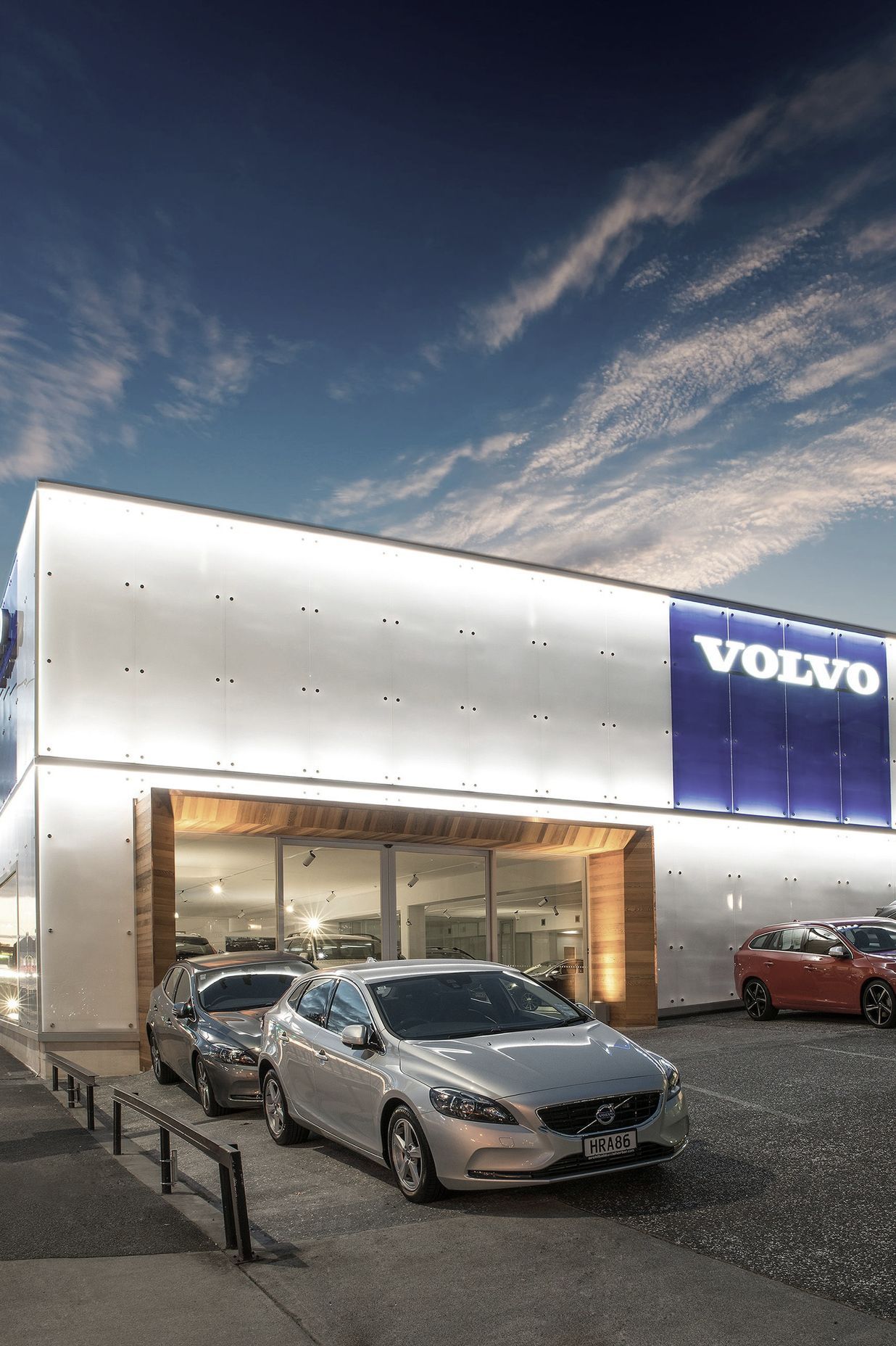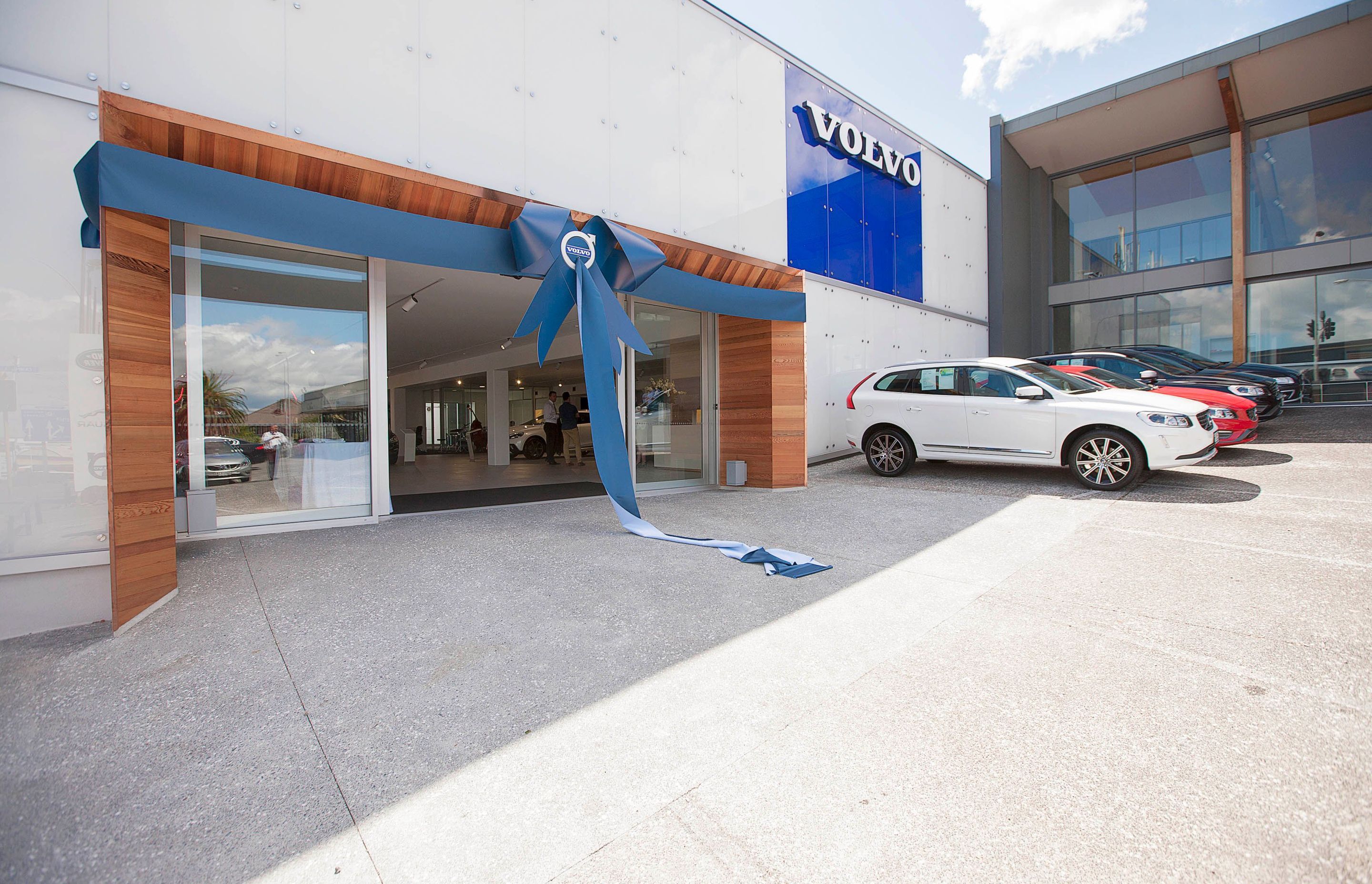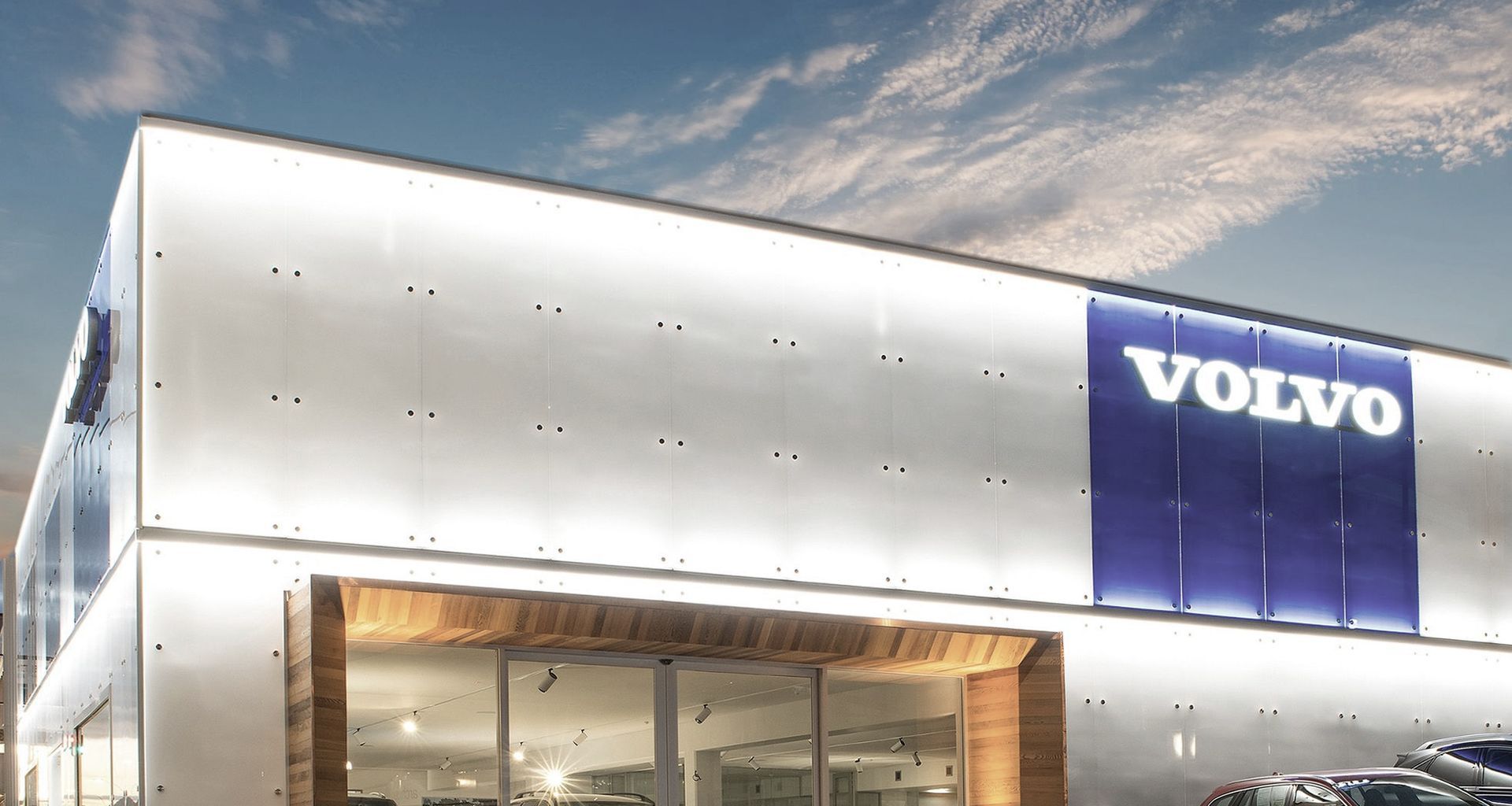


One of the major challenges of the project was transforming the existing concrete masonry and fibre cement sheet façade into a translucent light-box to meet the new Volvo international corporate image requirements. Due to the existing building structures proximity to the boundaries, we had a limited space of 60mm outside the existing building envelope to work with.
We built a mock-up of the glass façade in the office with a 60mm cavity backlit with LED lighting strips. Over the next few weeks we trialled a multitude of different types and colours of glass before deciding on the final specification and detailing. The end result exceeded our expectations and has completely transformed the building.
No project details available for this project.
Request more information from this professional.


Specialising in enduring design that balances creativity and pragmatism, TEAM Architects Auckland is a mid-sized practice working on projects throughout New Zealand.
Every project impacts lives, whether it’s a homeowner, residents of a housing project, occupants or visitors to business, healthcare or recreation facilities.
We design to make a difference, optimising the social and cultural exchange between environment and individual. We seek to create buildings and places that are inclusive, meaningful, and transformational.
Founded in 1992, we bring diverse experience and deep expertise to our commercial, public, residential and multi-unit housing projects. Working from Auckland, we’re well grounded in the challenges and opportunities that arise when designing in complex environments — such as New Zealand’s largest urban centre.
Start you project with a free account to unlock features designed to help you simplify your building project.
Learn MoreShowcase your business on ArchiPro and join industry leading brands showcasing their products and expertise.
Learn More